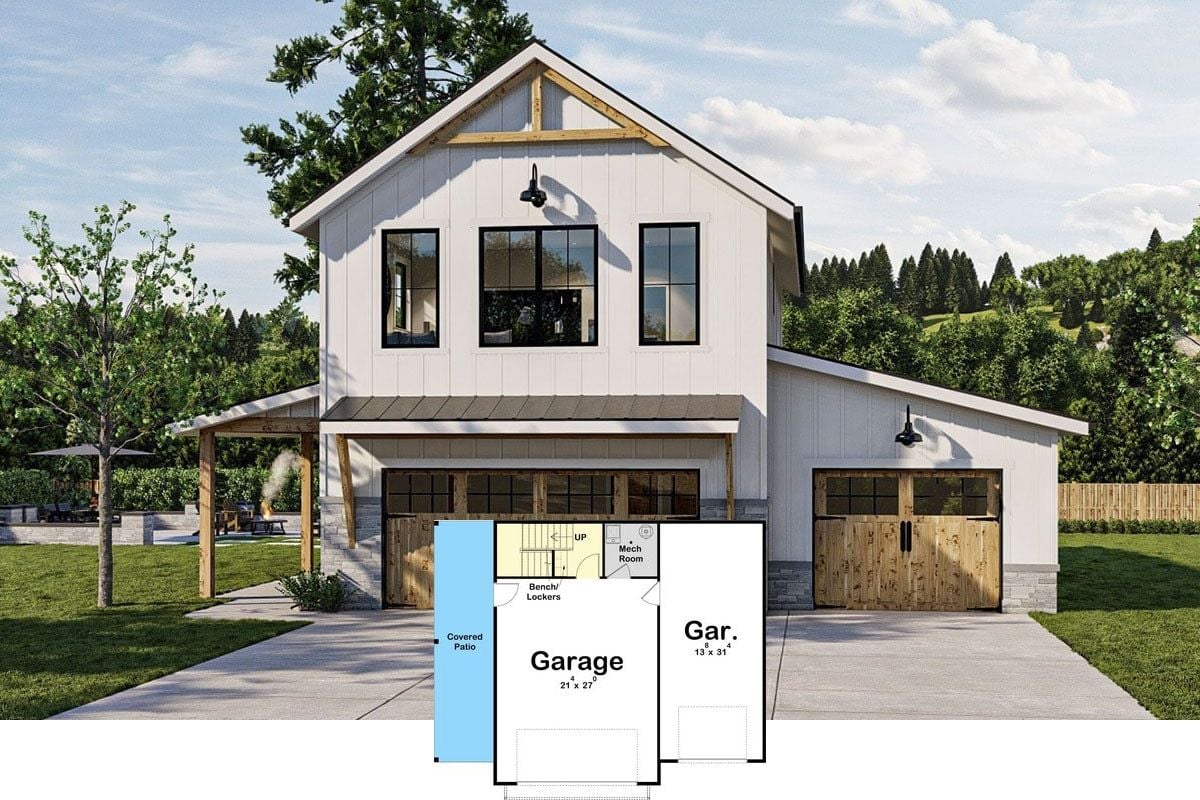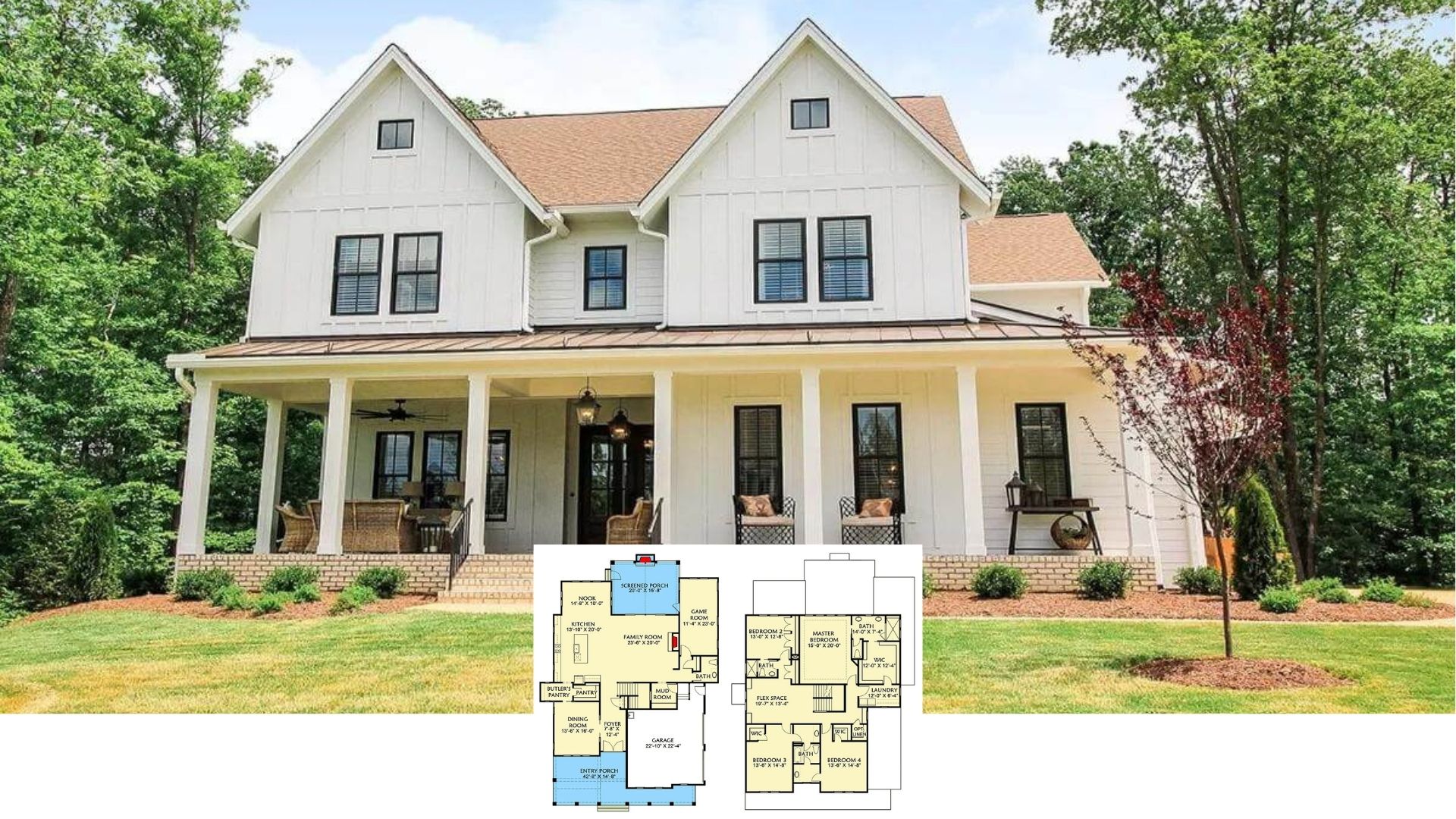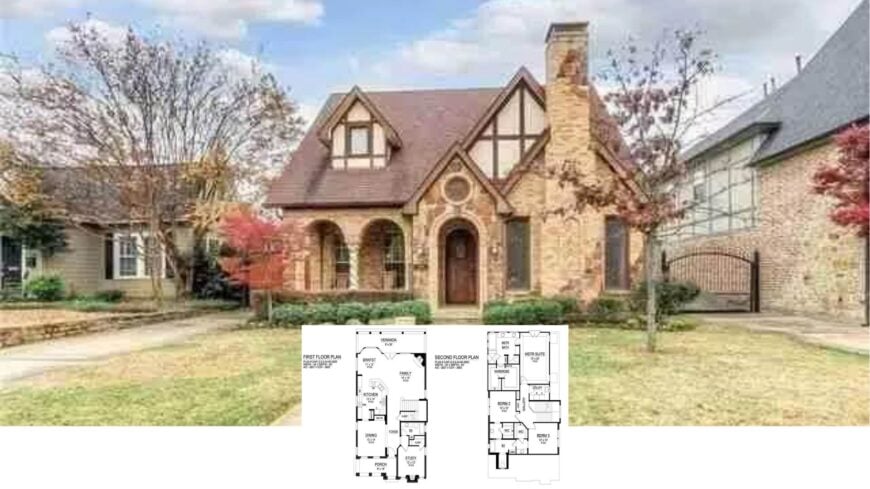
Step into a majestic Tudor-style home spanning 2,827 square feet and boasting three spacious bedrooms and three luxurious bathrooms. This architectural gem captures the eye with its iconic steeply pitched roofs and delicate arched entryways, complemented by a stunning stone chimney that completes its façade.
A harmonious mix of half-timbering details adds a touch of historical charm, making this home the epitome of classic elegance.
Tudor-Style Home with Eye-Catching Stone Chimney
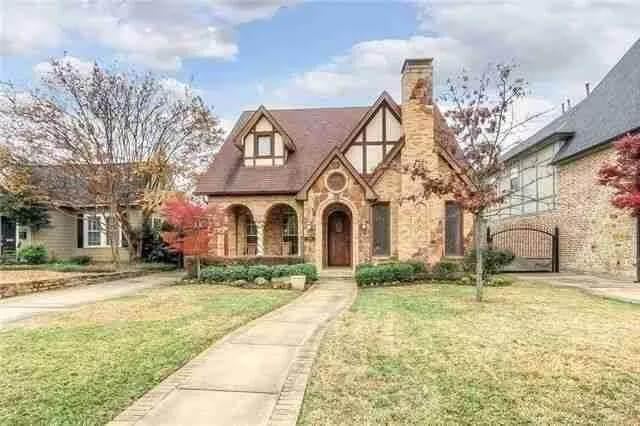
A Tudor-style home embodies a harmonious blend of medieval English architecture with charming rustic elements. As we explore further, I’ll guide you through its meticulously designed interior spaces, perfect for entertaining and intimate family gatherings.
I’ll highlight thoughtful features like the elegant gallery and enriching natural light that infuses warmth into this timeless abode.
Explore This Thoughtful First Floor Layout with a Relaxing Veranda
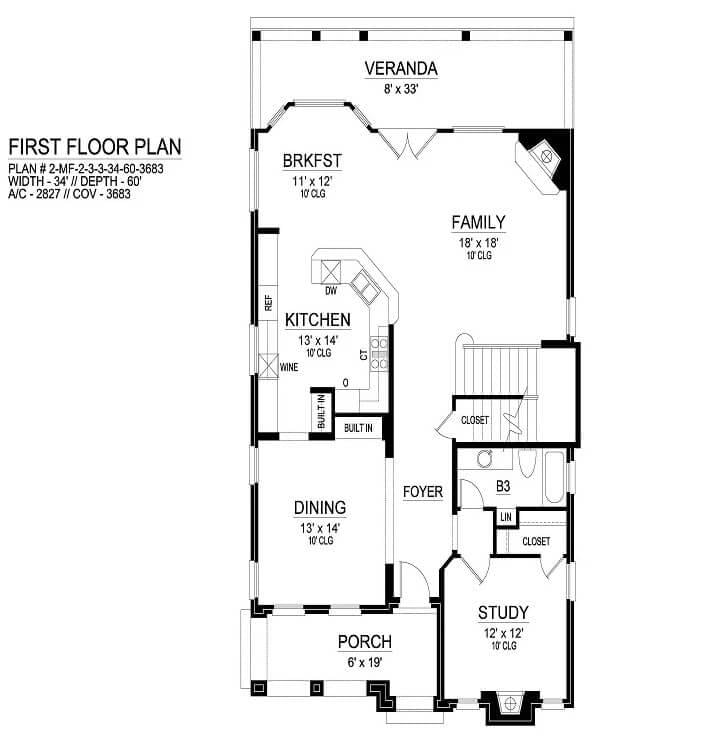
This floor plan offers a seamless flow from the welcoming porch to the inviting living spaces, perfect for entertaining. The kitchen is well-positioned, featuring a handy breakfast area, and opens directly to the family room, making it a home’s central hub.
I like how the floor plan leads to a spacious veranda, offering an ideal spot for relaxation and outdoor gatherings.
Smart Second Floor Layout Featuring a Gallery and Utility Space
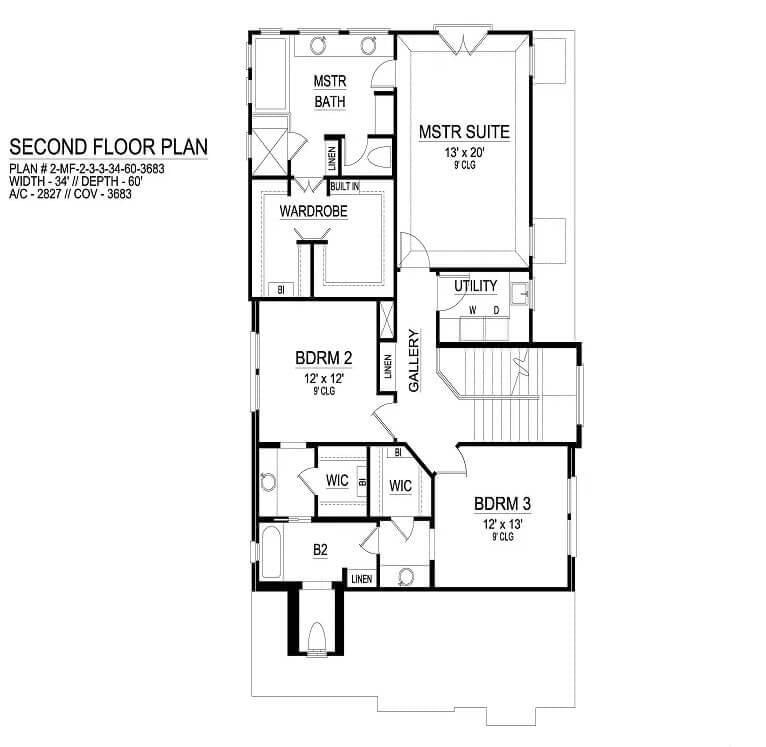
The second floor cleverly maximizes space with a gallery leading to three well-proportioned bedrooms, each with its walk-in closet. I appreciate the master suite’s thoughtful design, spacious bath, and separate wardrobe.
The utility room is ideally placed near the bedrooms for convenient laundry access, making daily chores a breeze.
Source: The House Designers – Plan 9504
Notice the Beautiful Stone Archways and Captivating Porch
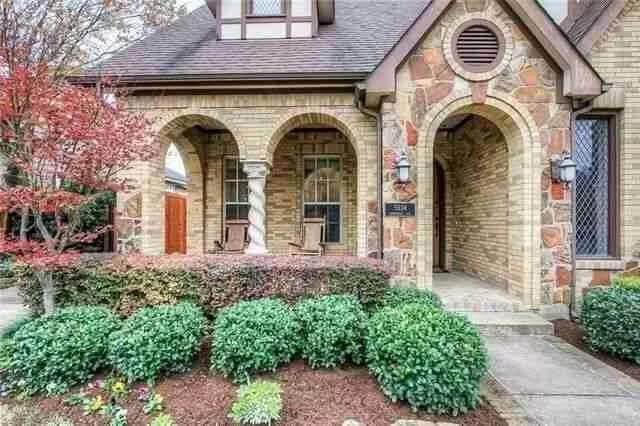
This Tudor-style home showcases stunning stone archways, inviting you to the front porch. The twisted columns provide a unique touch, blending effortlessly with the detailed brickwork. I love the lush landscaping that frames the entrance, adding a natural softness to the rustic facade.
Check Out the Rich Wood Flooring in This Inviting Hallway
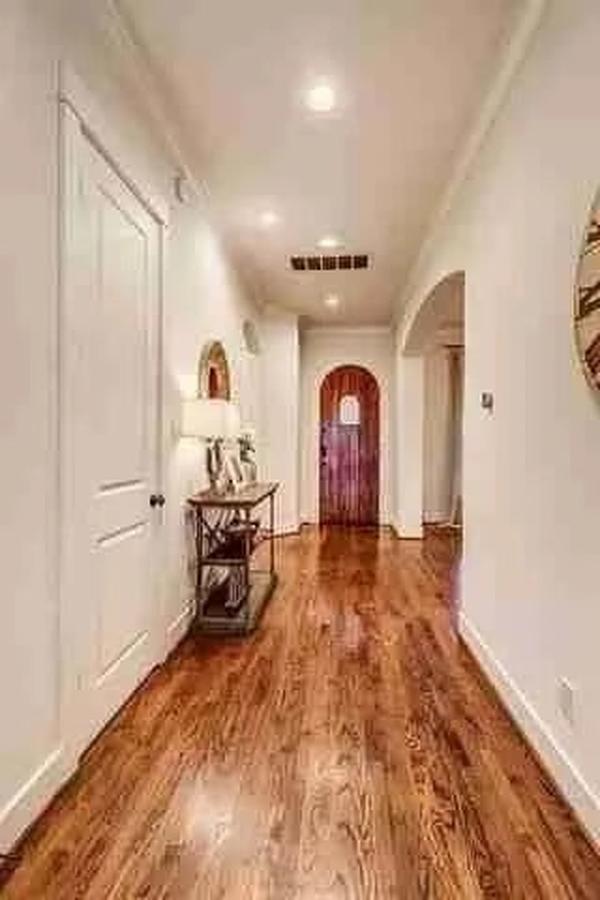
This hallway boasts rich wood flooring that adds warmth and character to the space, creating an inviting pathway through the home. Arched doorways soften the transitions between rooms, while the strategic placement of recessed lighting adds a touch of elegance.
I appreciate the simplicity of the decor, with a sleek console table that enhances the functionality and style of this inviting corridor.
Notice How the Rich Wood Desk Anchors This Classic Study
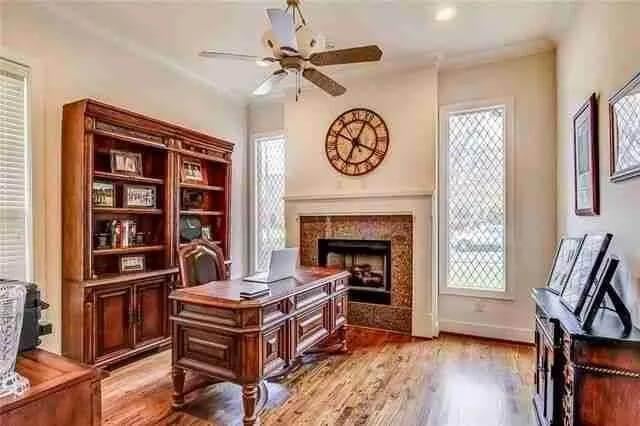
This study exudes a traditional charm with its rich wood furniture, including a striking desk that serves as the room’s focal point. The built-in bookshelves add functionality and elegance, perfectly complementing the hardwood floors.
I love how the diamond-paned windows flank the fireplace, allowing natural light to enhance the room’s cozy ambiance.
Check Out the Chandelier in This Traditional Dining Room
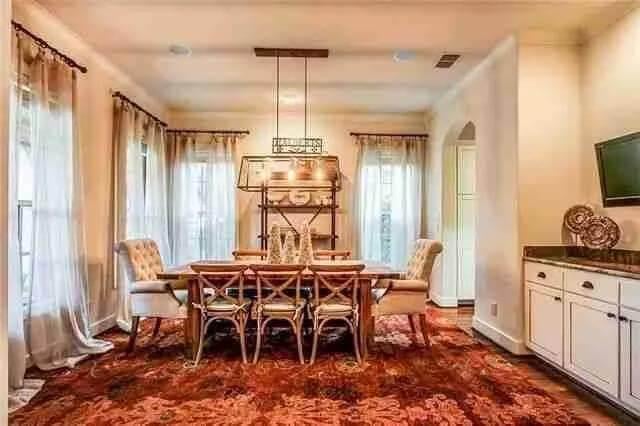
This dining room exudes warmth with its plush, richly-colored rug anchoring the space beneath a striking wooden table. I love the elegant chandelier that serves as a focal point, casting a soft glow across the seating area.
The sheer draperies frame tall windows, allowing natural light to soften the room’s traditional elements, creating a harmonious blend of comfort and style.
Spacious Kitchen with Granite Countertops and a Breakfast Nook
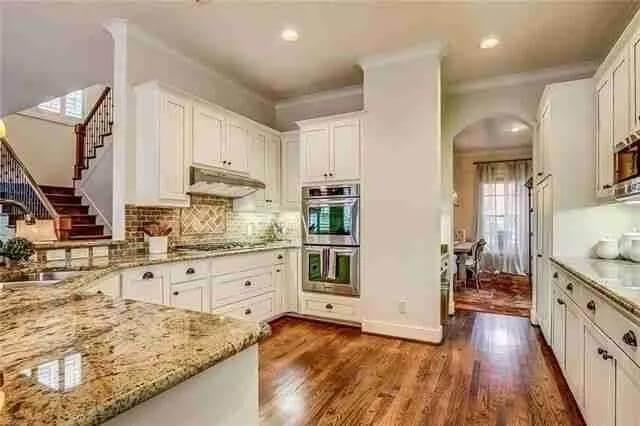
This kitchen features stunning granite countertops that add functionality and style to the space, highlighted by sleek white cabinetry. I admire how the open plan leads effortlessly to a cozy breakfast nook, inviting you to enjoy a casual meal.
The warm wooden floors and recessed lighting create a welcoming atmosphere, making this kitchen a home’s central hub.
Notice the Pendant Lighting and Granite Countertops in This Expansive Kitchen
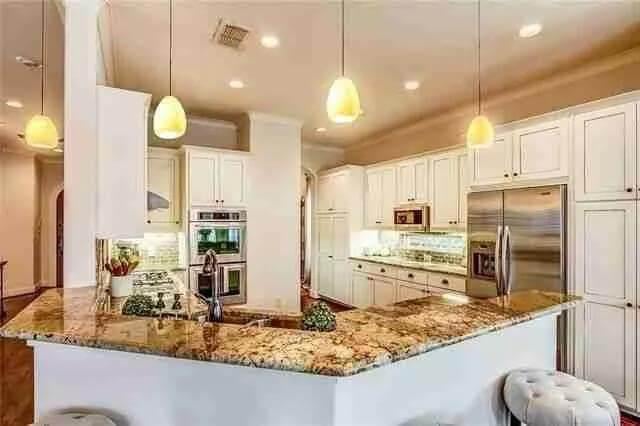
This kitchen showcases elegant granite countertops that provide ample workspace and a touch of luxury. I admire the soft glow from the pendant lights, which perfectly illuminate the warm white cabinetry and stainless-steel appliances. The strategic layout, with a central island, creates an inviting space for cooking and socializing.
Admire the Breakfast Nook and Stylish Island Seating
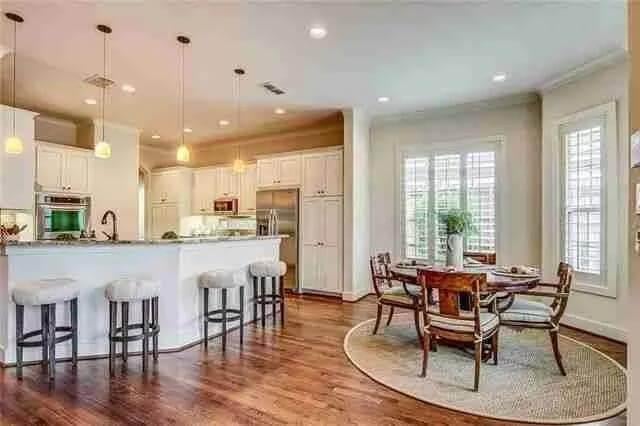
This kitchen seamlessly connects to a charming breakfast nook, creating a cozy space for casual meals. I love the island’s elegant pendant lighting and ample seating, perfect for entertaining. The combination of white cabinetry and rich wooden floors adds a warm touch to this inviting culinary space.
Warm Living Room with a Rustic Touch and Grand Staircase
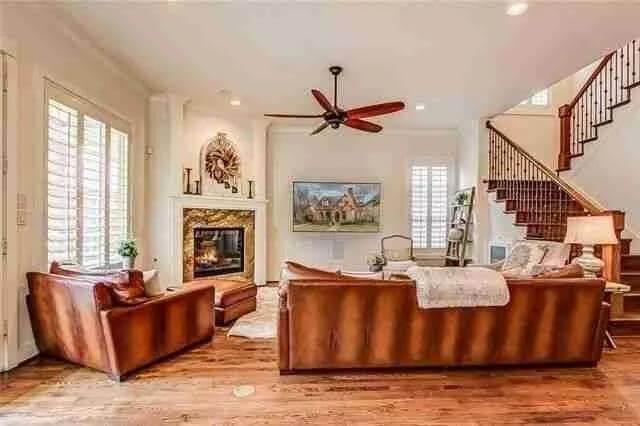
This living room exudes warmth with its rich wooden floors and leather seating, creating a cozy relaxing atmosphere. The fireplace provides a focal point, flanked by tasteful decor and enhanced by the soft lighting. I love how the grand staircase adds elegance, seamlessly blending with the room’s rustic charm.
Adorable Nursery with a Crystal Chandelier
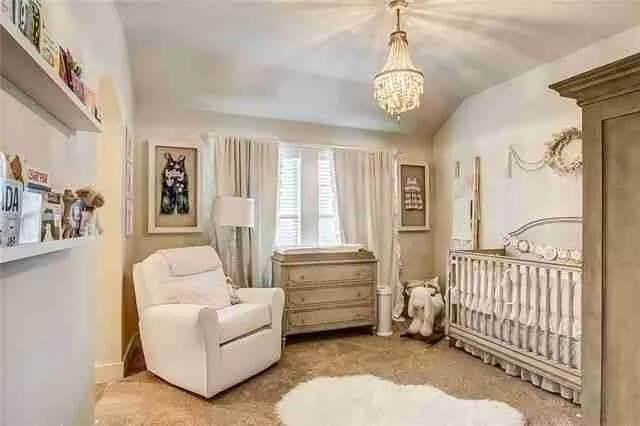
This charming nursery features a crystal chandelier that adds a touch of elegance to the cozy space. The soft color palette, with light wood furnishings and plush carpeting, creates a serene environment perfect for a baby’s room.
I love how the whimsical decor elements, like the framed artwork and fluffy rug, make the space playful and sophisticated.
Relaxing Bedroom with a Stylish Ceiling Fan
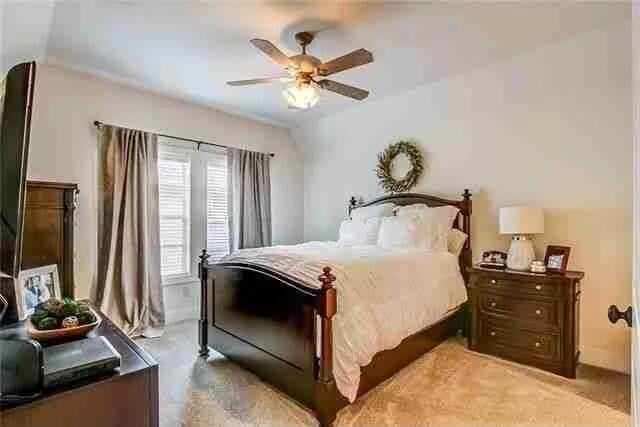
This bedroom combines traditional elements with a touch of modernity through its stylish ceiling fan. The dark wood bed frame anchors the room, complemented by matching bedside tables and soft, neutral drapes. I love how the natural light filters through the window, enhancing the warm and inviting atmosphere.
Expansive Bedroom with a Statement Ceiling Fan and Rich Wooden Bed
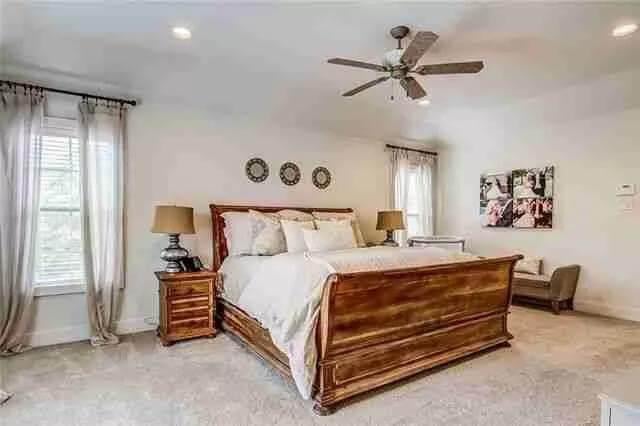
This bedroom features a striking wooden bed frame that anchors the space, complemented by soft neutral carpeting that adds warmth. I like how the stylish ceiling fan provides functionality and enhances the room’s sophisticated vibe.
The sheer draperies and tasteful wall decor create a serene and inviting atmosphere, perfect for unwinding.
Spacious Bedroom Featuring a Stylish Carpet and Ceiling Fan
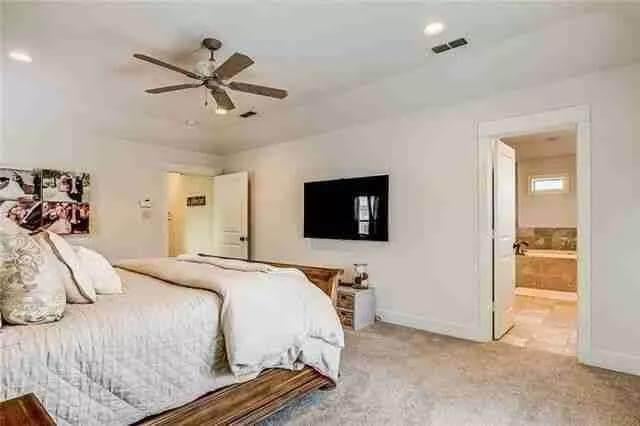
This bedroom exudes a comfortable and inviting atmosphere with plush carpeting, perfect for barefoot strolls. I appreciate the sleek ceiling fan that combines style with function, offering a modern touch to the serene space.
The wall-mounted TV provides entertainment, while the doorway leads to a luxurious en-suite bathroom, enhancing the room’s practicality.
Bathroom with Granite Countertops and Balanced Natural Light
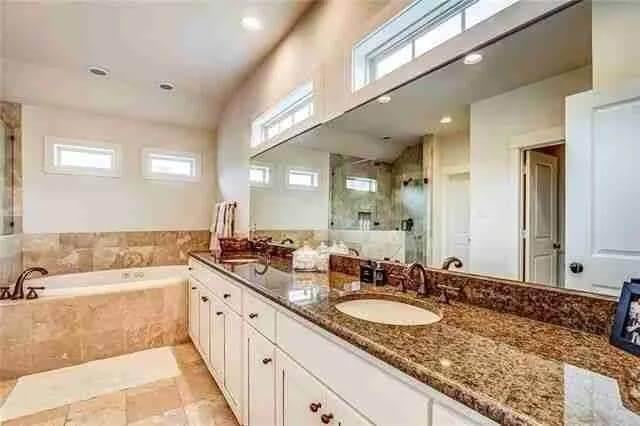
This bathroom features expansive granite countertops that provide both luxury and ample space. The large mirror above the sink amplifies the natural light pouring in through the high windows, creating a bright and airy feel.
I love the elegant combination of stone tiles surrounding the bathtub and shower, offering a sense of refined tranquility.
Admire the Dual Sinks and Granite Counters in This Bathroom
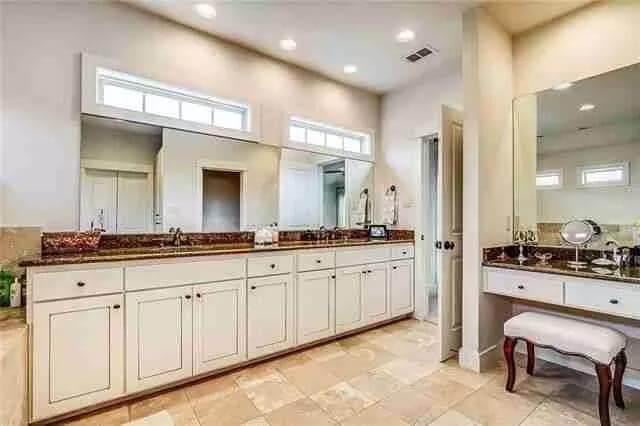
This bathroom features a spacious dual-sink vanity with luxurious granite countertops, offering style and function. The sleek white cabinetry provides ample storage, keeping the space uncluttered and serene. I love incorporating natural light through high windows, creating a bright and inviting environment.
Outdoor Oasis with Stone Grill Station and Relaxing Loungers
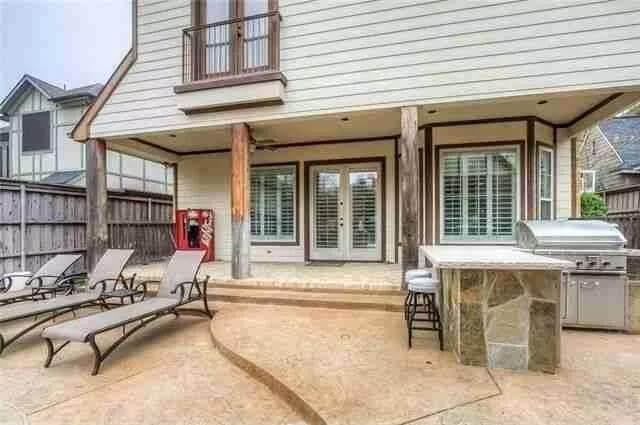
This outdoor space invites relaxation with its stone grill station, perfect for alfresco dining and entertaining. I love how the lounging chairs are thoughtfully arranged to enjoy the sunny patio area. The French doors open to the interior, creating a seamless transition between indoor and outdoor living.
Source: The House Designers – Plan 9504


