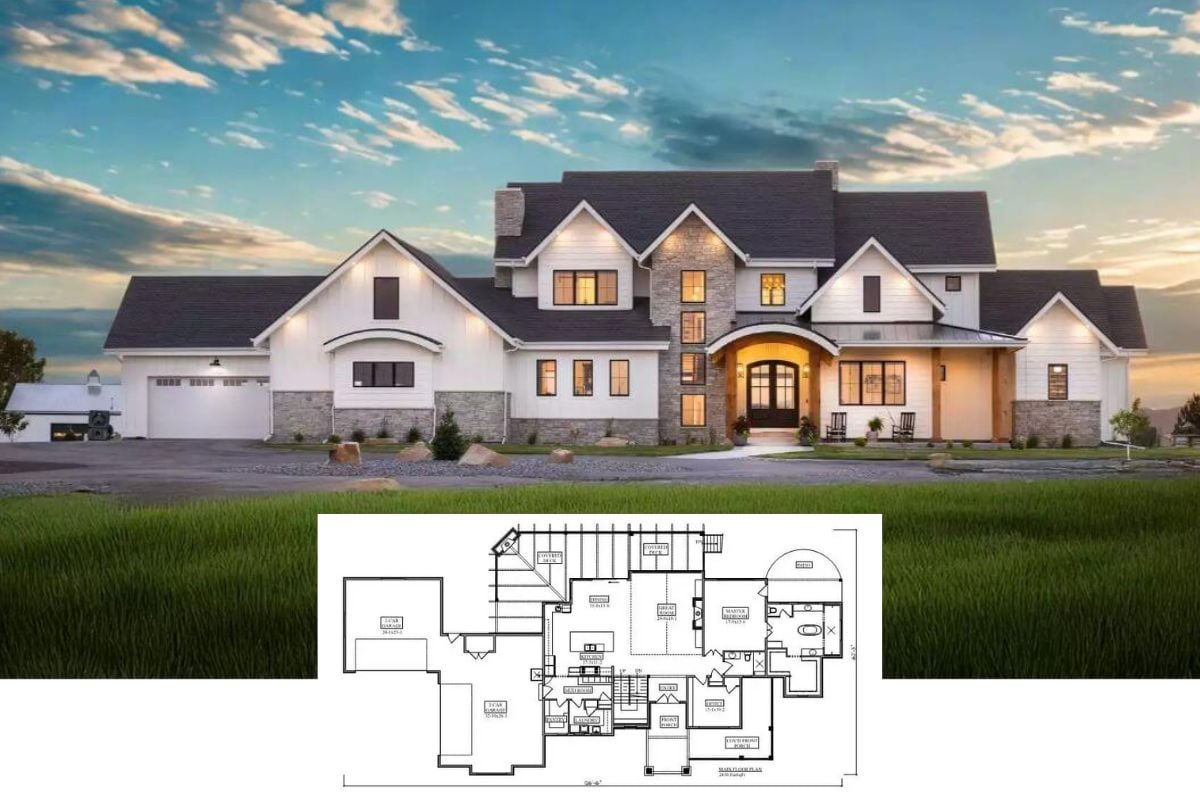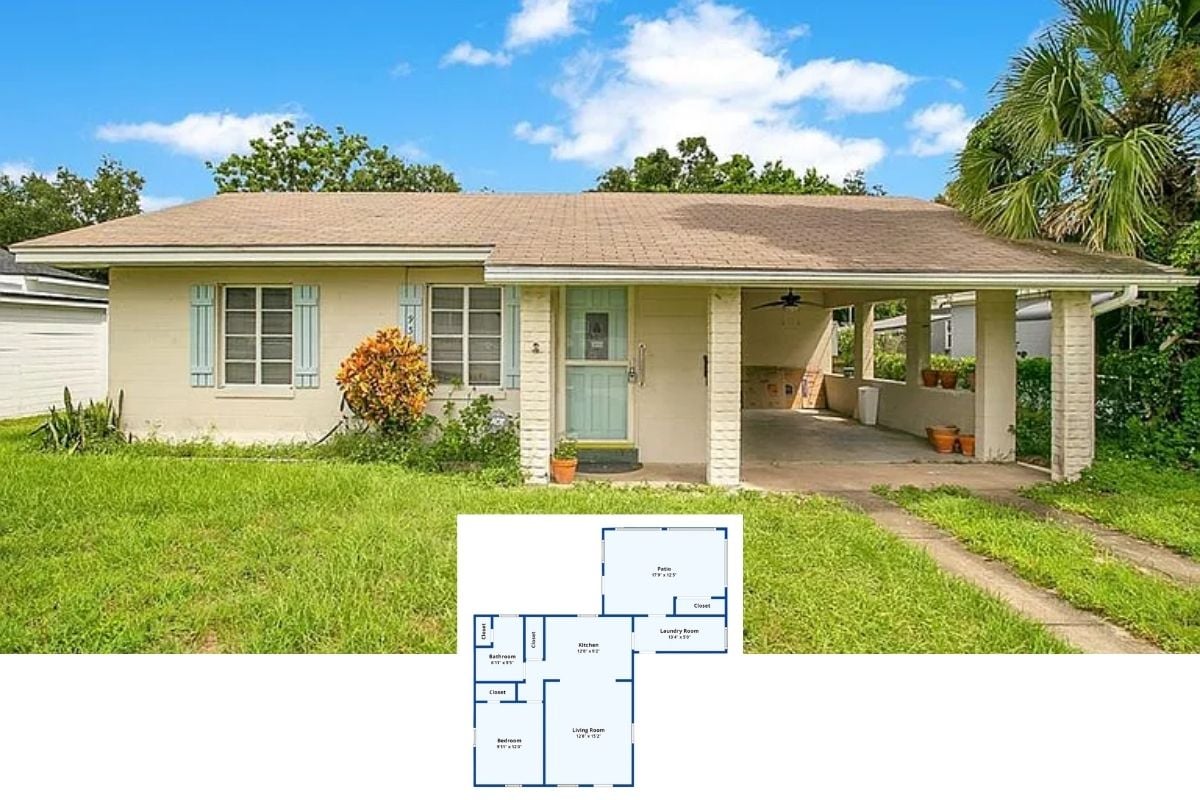Step into this beautiful 3,149-square-foot Craftsman home, featuring four bedrooms and three and a half bathrooms across two spacious stories. Its timeless architecture showcases a harmonious blend of stone and wood accents, complemented by striking gabled rooflines and expansive windows. The design includes a three-car garage and versatile living areas that perfectly blend functionality with style, offering ample room for relaxation, entertaining, and family life.
Craftsman Exterior with Striking Stone and Wood Detailing

This home embodies the Craftsman style, known for its intricate detailing, rugged stonework, and elegant wooden features. Enhanced by modern conveniences, its design embraces a warm and welcoming atmosphere, while maintaining a timeless charm that seamlessly integrates with its surroundings. As you explore, you’ll discover a thoughtfully laid-out floor plan, rich with opportunities for entertainment and comfort.
Explore the Functional Flow of This Craftsman Main Floor Plan

This thoughtfully designed Craftsman floor plan centers around a spacious great room, seamlessly connecting to the kitchen and casual dining area. With ample covered patios extending the living space outdoors, it offers an ideal layout for both entertaining and relaxation. The inclusion of a three-car garage, a master suite with a walk-in closet, and a dedicated study enhance its practicality and comfort.
Buy: The Plan Collection – Plan # 161-1151
Discover the Versatile Lower Level with a Surprise Golf Area

The lower level of this Craftsman home presents a spacious family room that stretches over 31 feet, perfect for casual gatherings or movie nights. Adjacent is a unique golf area, offering an indoor space for practice or play, ensuring year-round enjoyment. Additionally, the floor plan includes an exercise room, unfinished storage, and a convenient bathroom, catering to both leisure and practical needs.
Upper-Level Craftsmanship: Loft and Bedrooms That Elevate Living

This upper level offers a thoughtful arrangement, featuring three well-sized bedrooms and a versatile loft area, perfect for a home office or cozy lounge. The open-to-below design enhances the connection to the main floor, making the home feel spacious and interconnected. Each bedroom provides ample privacy while sharing a convenient bathroom, ideal for family living.
Buy: The Plan Collection – Plan # 161-1151
Step Inside: Craftsman Entryway with Stunning Pendant Lights

This entryway blends Craftsman style with modern touches, showcasing black railings that offer a contemporary flair.The deep blue door pairs beautifully with light wooden floors, setting the tone for a welcoming and stylish interior. Eye-catching pendant lights draw the eye upward, while decorative elements like the ‘Family’ sign and a small turquoise cabinet add personality and warmth.
Wow, Look at Those Soaring Ceilings in This Bright Living Room

This living room embodies modern elegance with its towering ceilings and extensive windows, flooding the space with natural light.A striking central fireplace showcases beautiful stonework, providing a warm focal point for the room. The open-concept layout seamlessly connects the indoor space to the outdoor patio, enhancing the room’s airy and expansive feel.
Check Out the Open Concept With Loft Overlook and Contemporary Farmhouse Vibes

This airy living room showcases an open connection to the kitchen, highlighted by minimalist metal railings and exposed beams on the ceiling. The plush sectional invites relaxation, while pendant lights above the kitchen island add a touch of modern farmhouse charm. Seamless transitions between spaces make this area perfect for both family gatherings and everyday living.
Explore This Open-Concept Dining Area with Striking Pendant Lights

The seamless integration of the dining area and living space creates a flowing open-concept design, perfect for family gatherings. Three distinctive pendant lights hang above the sleek marble kitchen island, adding both style and functionality. Natural light floods through the large windows and glass doors, enhancing the warm wooden flooring and providing a view of the serene outdoor landscape.
Spotlight on the Bold Blue Island in This Kitchen

This kitchen showcases a stunning blue island adorned with wicker barstools, offering a charming contrast to the crisp white cabinetry. Geometric pendant lights hang delicately above, adding a touch of modern flair to the classic subway tile backsplash. The stainless steel range and overhead hood create a focal point, enhancing the kitchen’s blend of traditional and contemporary elements.
Sunlit Home Office with Glass Doors

Step into this bright home office featuring clean lines and large double glass doors that invite natural light to pour in. The minimalist desk and sleek floor lamp create an uncluttered, productive environment. Indoor plants add a touch of greenery and warmth, bringing a natural element into this contemporary workspace.
Appreciate the Deep Blue Accent Wall in This Relaxed Bedroom Retreat

This bedroom combines contemporary style with comfort, featuring a striking deep blue paneled accent wall that frames the bed. Natural light pours in through the large sliding glass doors, connecting the room to the outdoor vista. Elegant pendant lights provide gentle illumination, enhancing the serene ambiance.
Notice the Slate Textured Floor in This Modern Shower Space

This bathroom includes a glass shower enclosure contrasted with a textured slate floor that adds both visual interest and practicality. Matte black fixtures punctuate the crisp, white tiles, offering a modern touch to the shower area. The subdued gray cabinetry complements the neutral palette, creating a cohesive and calming atmosphere.
🏡 Find Your Perfect Town in the USA
Tell us about your ideal lifestyle and we'll recommend 10 amazing towns across America that match your preferences!
Family Room with a Stone Accent Wall and Clever Adjoining Gym Space

This inviting family room features a rustic stone accent wall with a fireplace and mounted TV, offering a warm focal point. The plush brown sectional provides comfortable seating for gatherings, seamlessly blending with the neutral decor. Adjacent to the space is a cleverly integrated home gym, maximizing functionality without compromising on style.
Contemporary Craftsman Exterior with Warm Lighting and Stone Details

This Craftsman-inspired home features a harmonious blend of stone and wood siding, demonstrating a striking balance between tradition and modernity. The warm glow from expansive windows highlights the home’s inviting interior spaces, while the well-structured rooflines add an element of sophistication. The sleek black fence and neatly landscaped entryway enhance the property’s curb appeal, seamlessly tying the exterior elements together.
Enjoy the Harmonious Blend of Stone and Siding in This Craftsman-Style Facade

This elegant Craftsman home features a striking combination of gray siding and stone accents, enhancing its timeless appeal. Multiple gabled rooflines create a dynamic and inviting silhouette, drawing attention to the home’s architectural sophistication. Warm lighting spills from expansive windows, offering a glimpse of the welcoming interior and highlighting the exquisite craftsmanship.
Aerial View Highlights This Craftsman’s Expansive Lot and Gabled Rooflines

This aerial shot showcases the Craftsman home’s striking gabled rooflines and perfectly manicured lawn, nestled in a vast open landscape. The gray siding complements the lush greens, emphasizing the harmonious blend with nature. The three-car garage and wrap-around driveway add both functionality and aesthetic appeal, making it a standout feature in this serene neighborhood.
Buy: The Plan Collection – Plan # 161-1151
🏡 Find Your Perfect Town in the USA
Tell us about your ideal lifestyle and we'll recommend 10 amazing towns across America that match your preferences!






