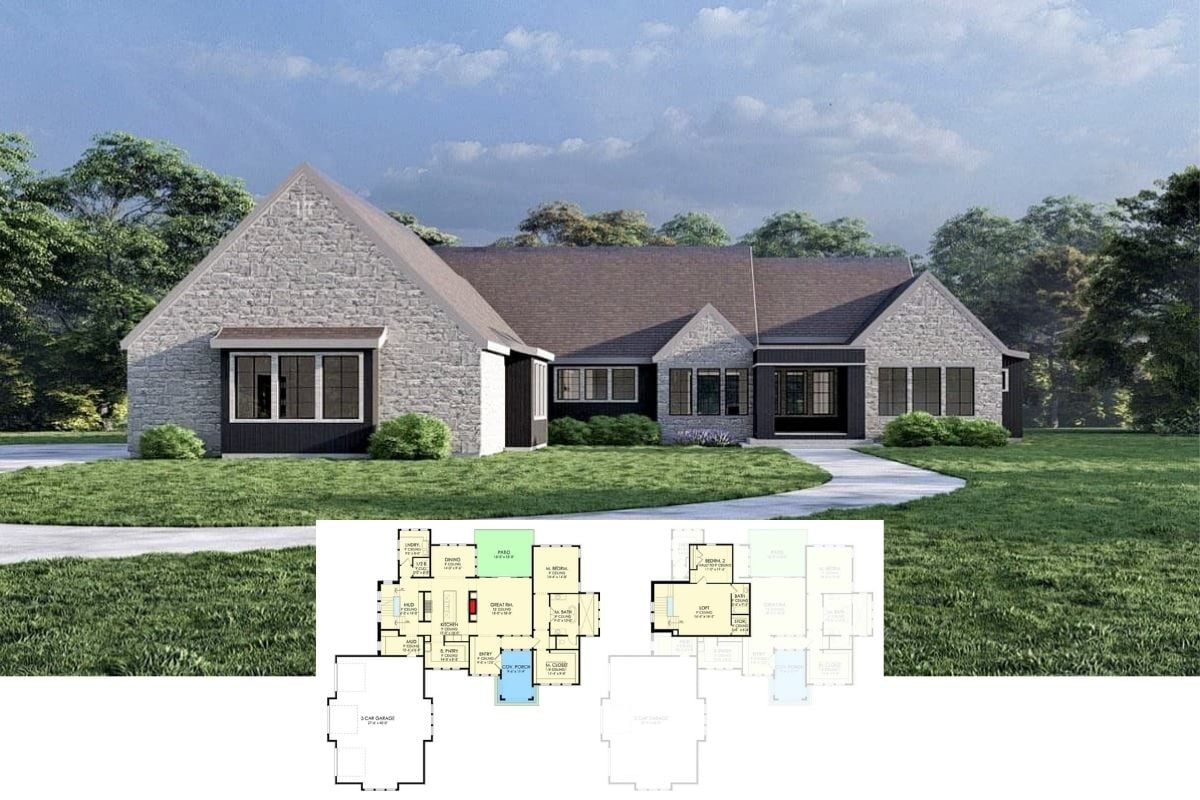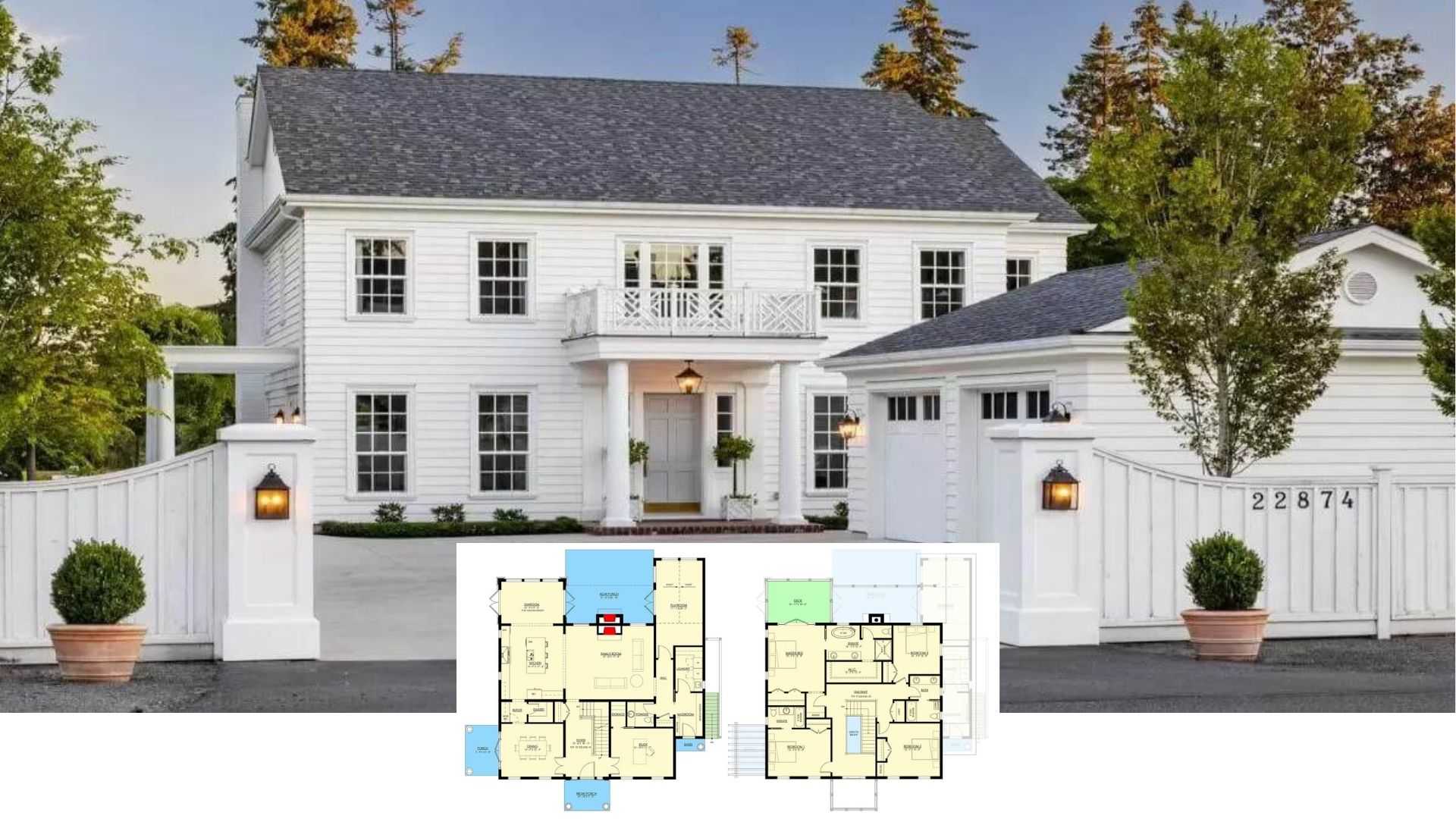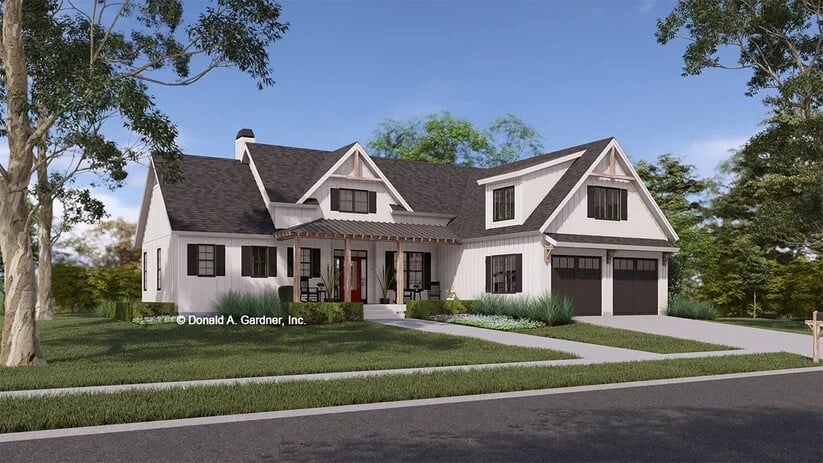
Specifications
- Sq. Ft.: 1,492
- Bedrooms: 3
- Bathrooms: 2
- Stories: 1
- Garage: 2
Main Level Floor Plan
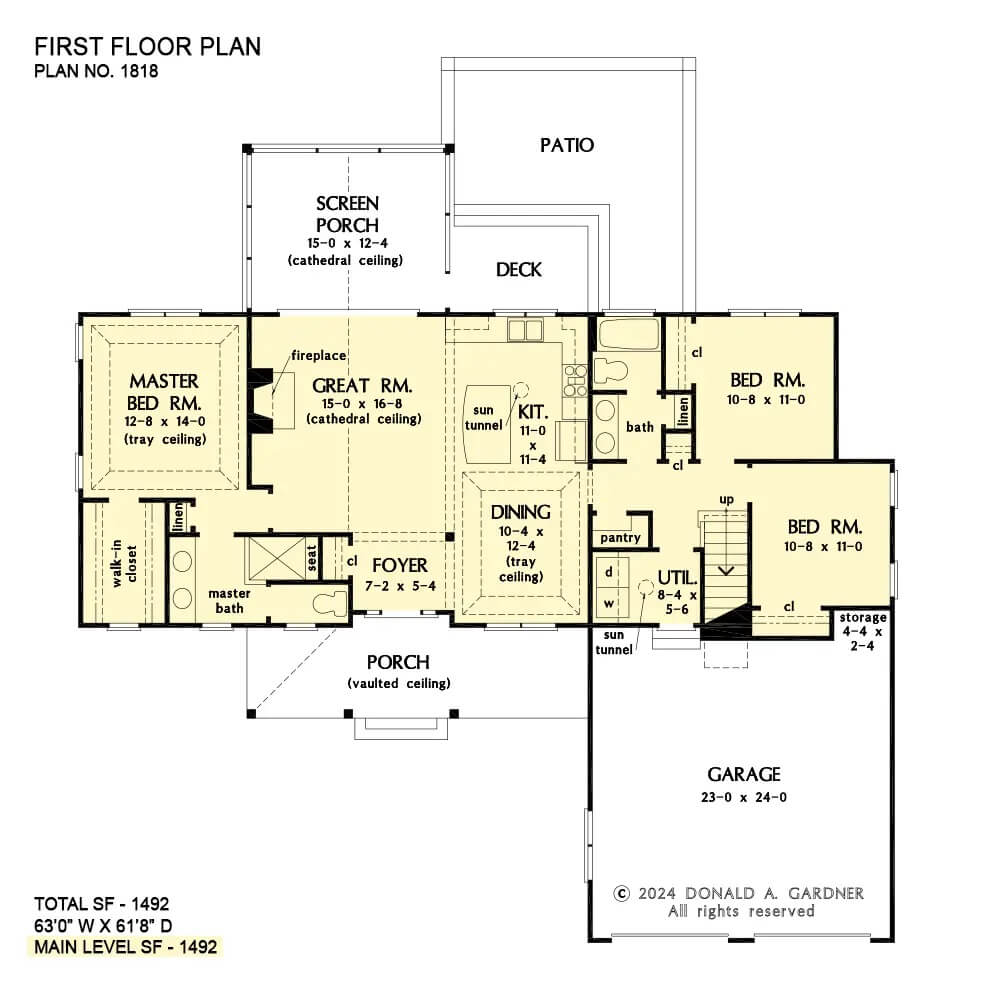
Bonus Level Floor Plan
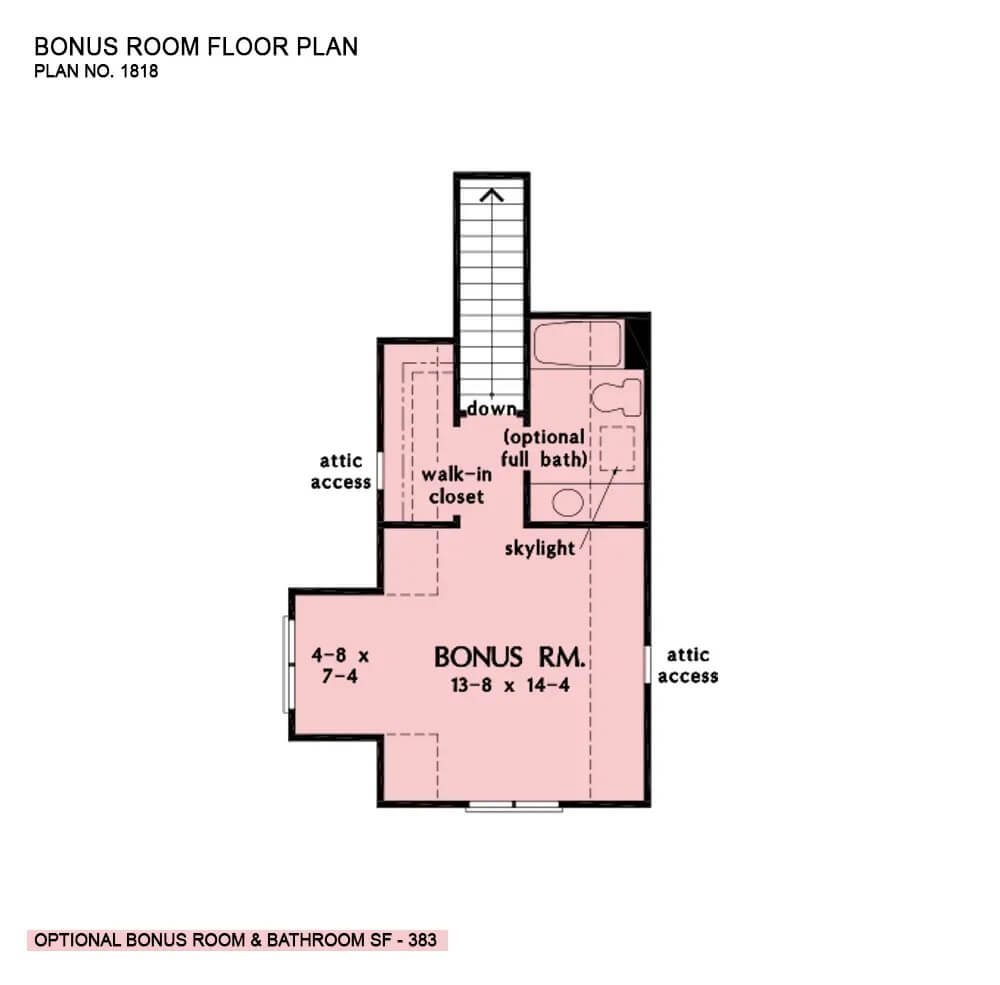
Front-Left View
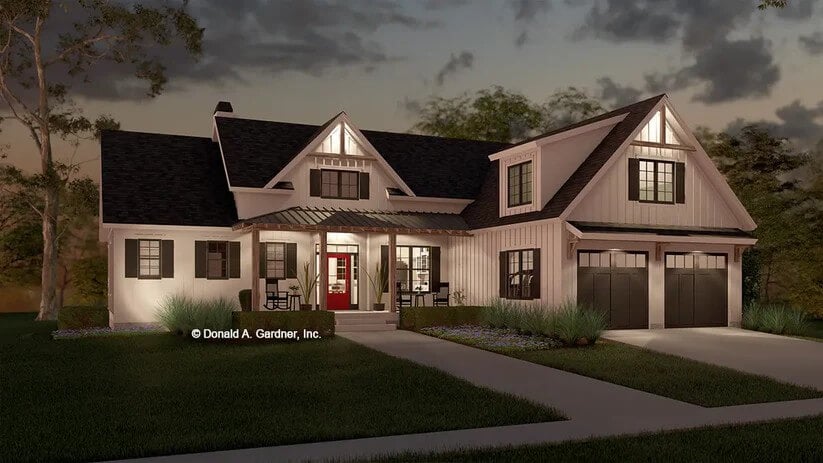
Front-Right View
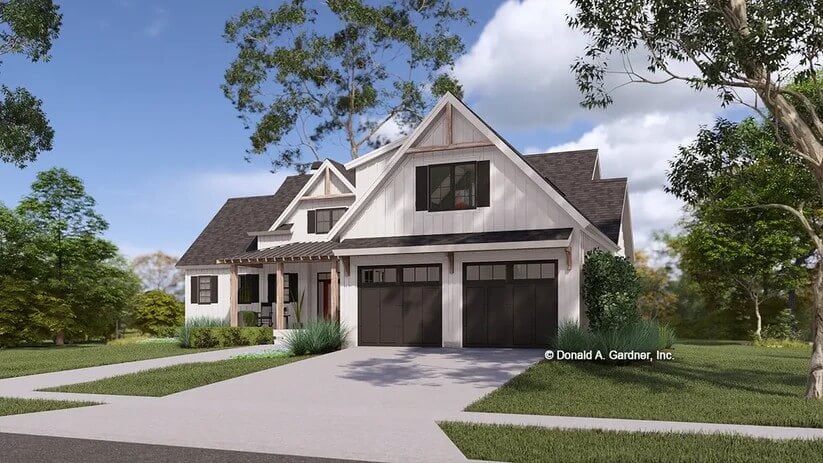
Open-Concept Living
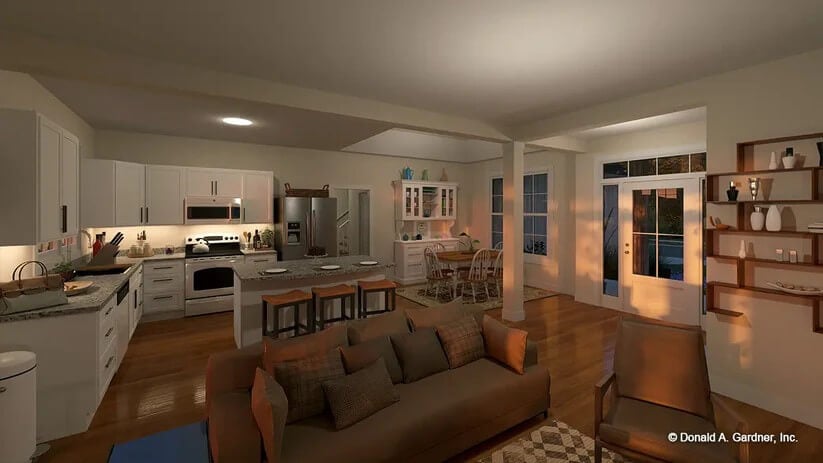
Open-Concept Living
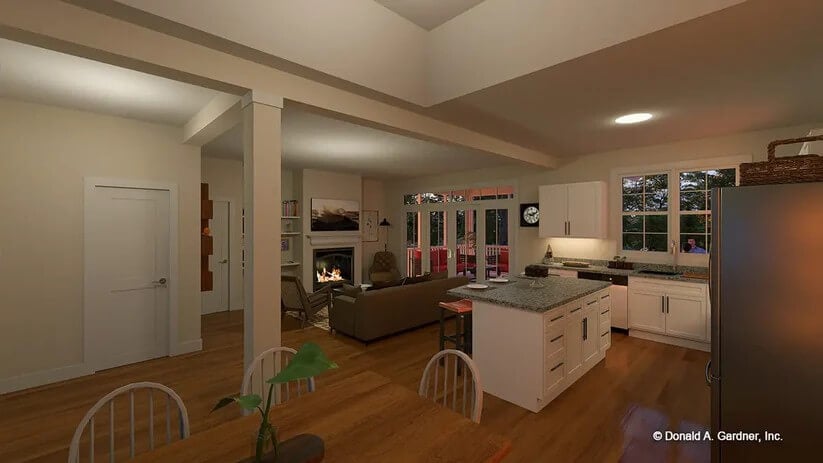
Rear-Right View
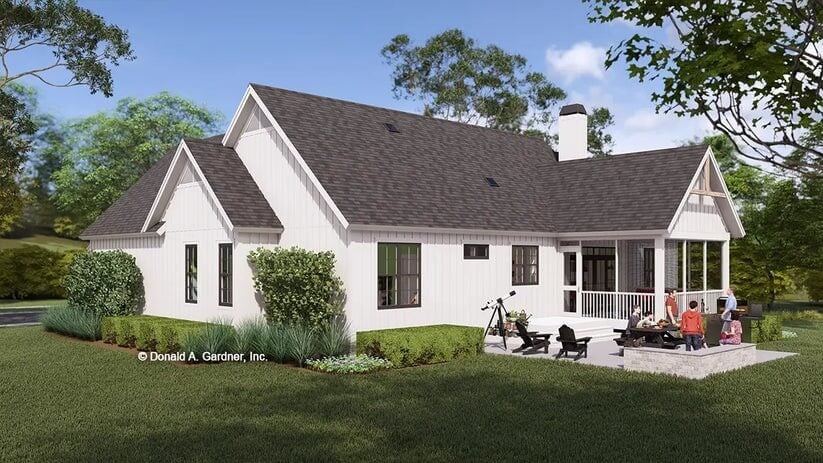
Rear-Left View
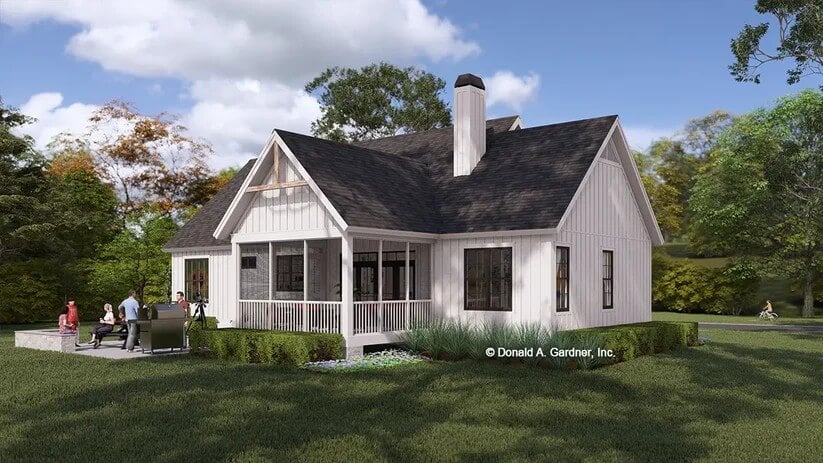
Details
This charming modern farmhouse boasts exquisite curb appeal with its board and batten siding accentuated by decorative gable trusses, shutters, and exposed rafters. It includes a welcoming front porch and a double front-loading garage with a bonus room above, perfect for future expansion.
The great room stands out with its vaulted ceiling and fireplace, making it a perfect spot to relax. Nearby, the kitchen shines with a large island, a sun tunnel for added natural light, and an adjoining dining room perfect for family meals. For outdoor enjoyment, you can choose between the screened porch or the rear deck.
The primary suite serves as an elegant retreat showcasing a tray ceiling, a spacious walk-in closet, and a well-appointed bath with a dual vanity and a custom shower. Two secondary bedrooms share a full bath on the opposite side of the home.
Pin It!
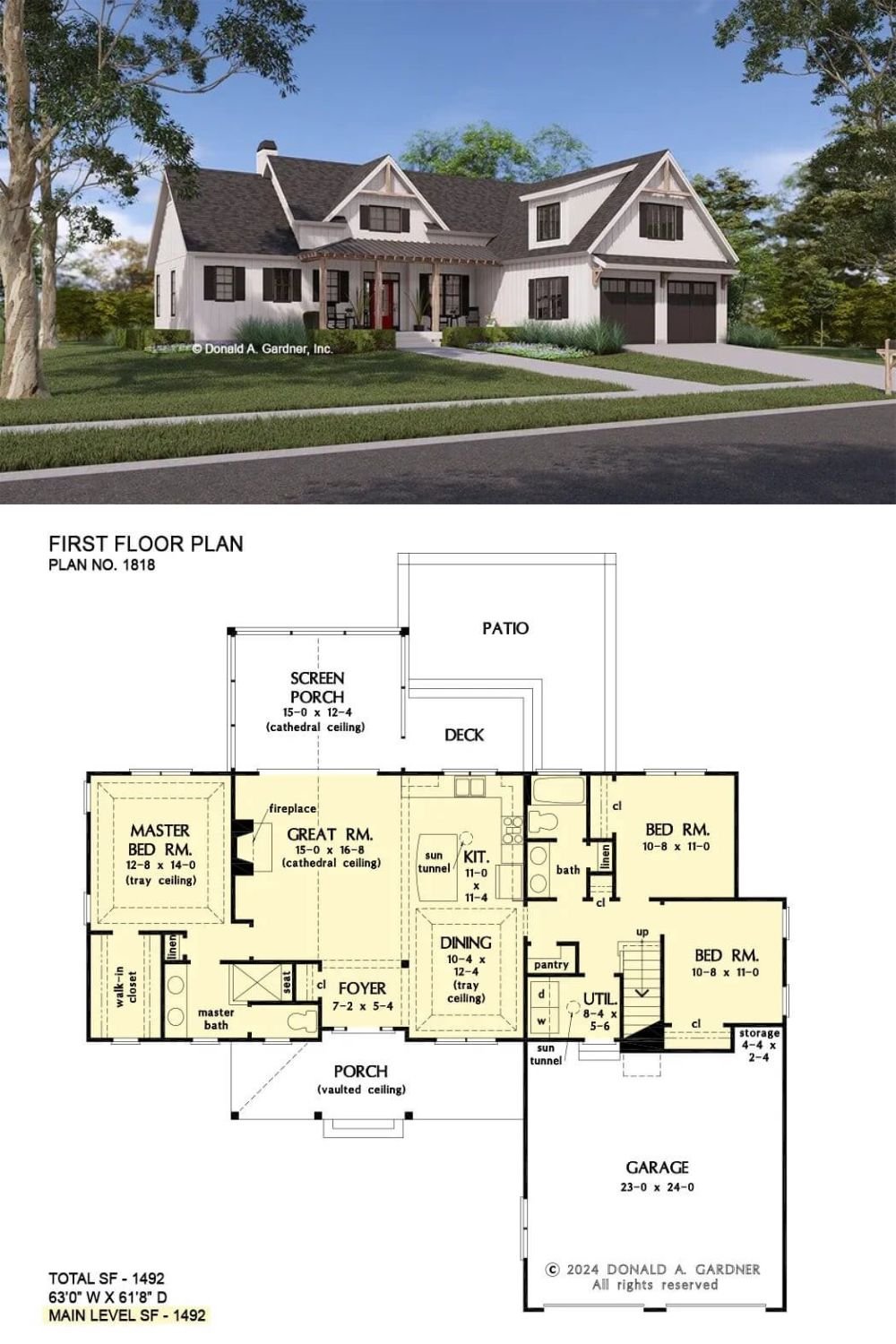
Don Gardner Plan #1818


