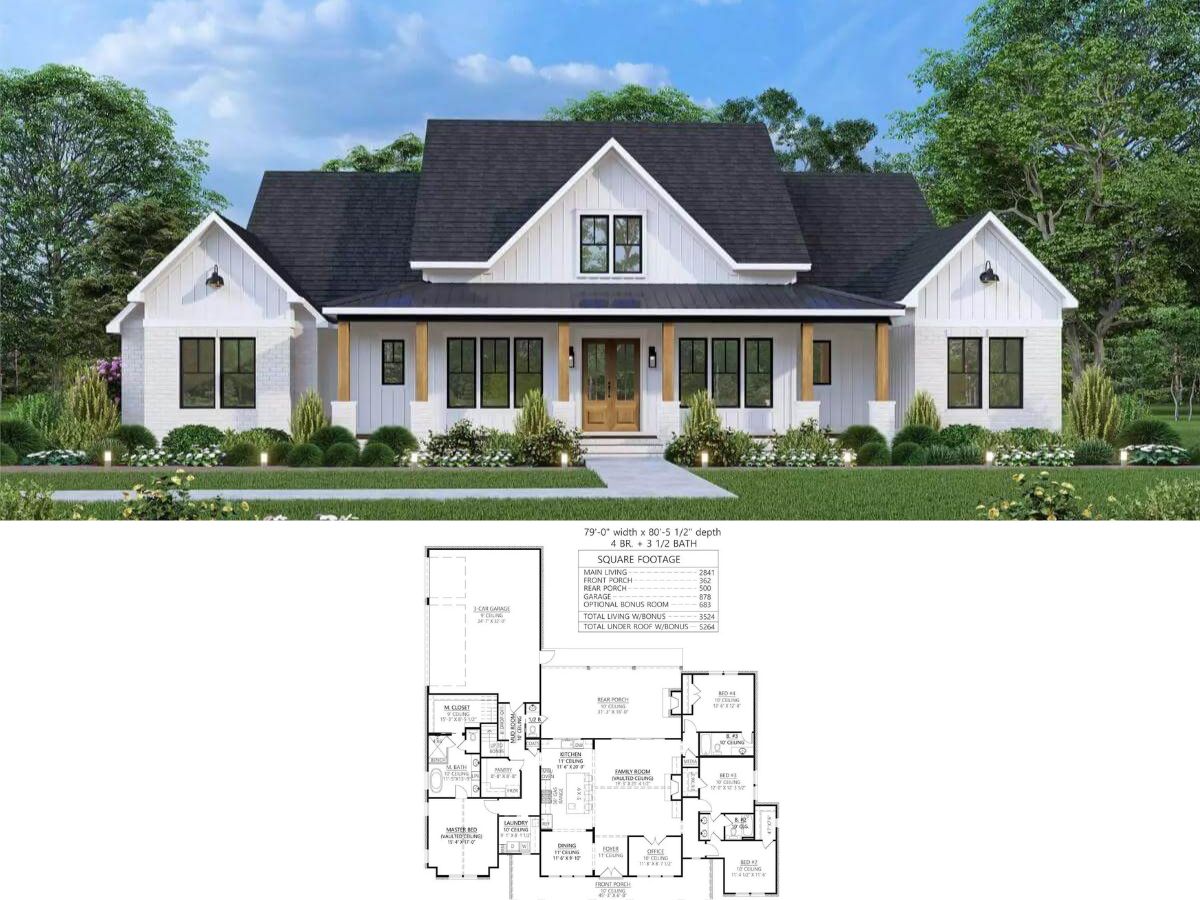
Specifications
- Sq. Ft.: 1,634
- Bedrooms: 3
- Bathrooms: 2.5
- Stories: 2
- Garage: 2
The Floor Plan


Photos



Details
A beautiful blend of stone, brick, and horizontal wood siding adorns this 3-bedroom modern home. It includes sloping rooflines, a sleek entry, and a double garage that connects to the home through the mudroom.
The main level is comprised of an open-concept living combining the great room, dining area, and kitchen. Large windows take in abundant sunlight and stunning views while sliding glass doors on the back extend the living space onto a breezy deck. The kitchen offers a roomy pantry and a peninsula bar with casual seating.
All three bedrooms reside upstairs. Two bedrooms share a Jack and Jill bathroom while the primary suite enjoys a 4-fixture ensuite and a private porch.
Pin It!

Architectural Designs Plan 89008AH






