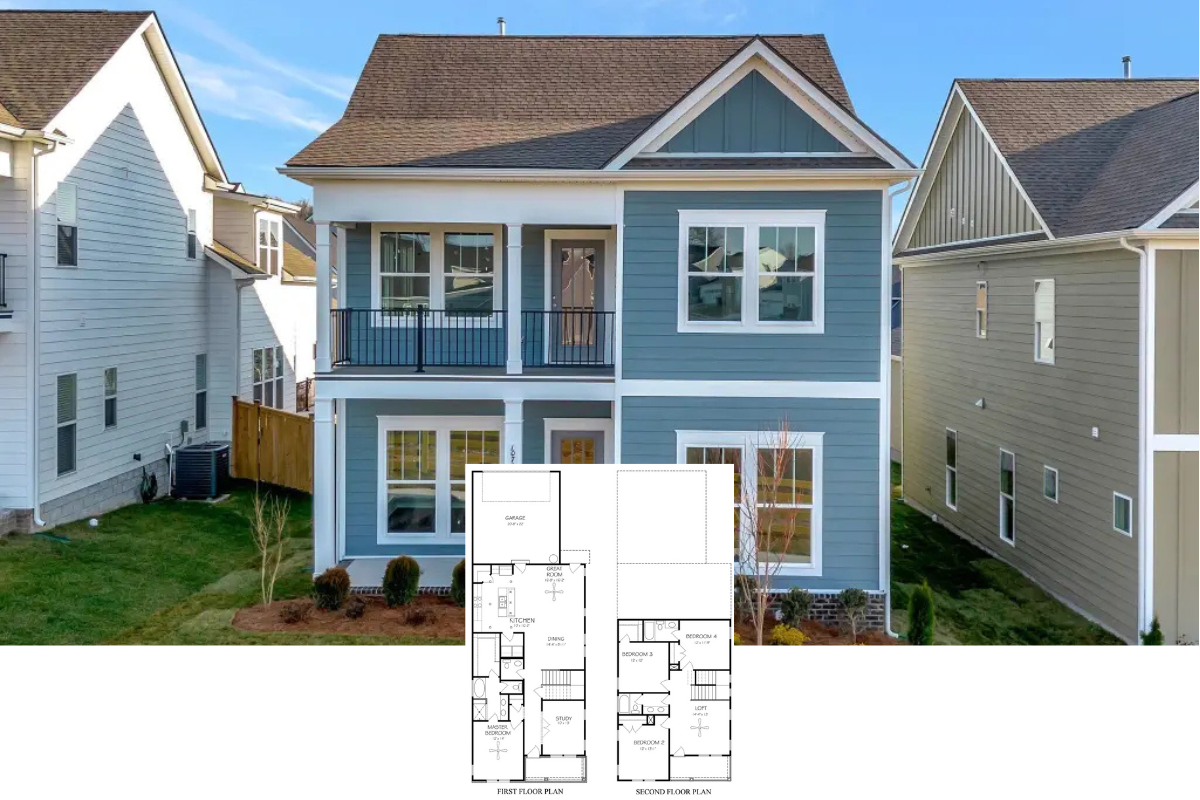Welcome to this charming Modern Craftsman home, spanning 2,632 square feet across two stories. Boasting a flexible floor plan with 3 to 5 bedrooms and 2.5 to 3.5 bathrooms, this home perfectly blends functionality and style. Notable features include a striking red entrance door, expansive windows, and a harmonious facade of warm wood and sleek gray concrete, all working together to create an inviting ambiance.
Wow, Look at the Bold Red Door on This Craftsman Facade

This home epitomizes the Modern Craftsman aesthetic, characterized by its clean lines, minimalist approach, and thoughtful use of natural materials. From its vibrant red door to the seamless indoor-outdoor connection via expansive windows, each design element is crafted to complement the overall style, while offering a welcoming retreat for its residents. Join us as we explore each thoughtfully designed space, from the open-concept main floor to the versatile basement and beyond.
Explore the Open-Concept Layout of This Craftsman Main Floor

This floor plan reveals a thoughtfully designed open-concept main floor that seamlessly blends functionality with style. The expansive great room flows effortlessly into the dining and kitchen areas, creating an ideal space for gatherings. Notable features include a cozy den, a convenient pantry, and a spacious entrance leading to outdoor decks, perfect for entertaining or relaxation.
Source: Architectural Designs – Plan 81773AB
Check Out the Sun Deck Access from the Master Suite

This floor plan highlights a cleverly designed upper level with three well-proportioned bedrooms, perfect for family living. The master suite boasts a private ensuite and direct access to a sun deck, offering a personal retreat or morning relaxation spot. Additional features include a shared bathroom between the secondary bedrooms and a convenient wardrobe area for seamless organization.
Versatile Basement Layout Featuring a Dedicated Games Area

This floor plan showcases a well-organized basement, perfect for both leisure and functionality. It includes a spacious games area, a sitting/media room, and an exercise space, catering to various interests and activities. Additional bedrooms and storage options enhance this lower level, making it an ideal retreat for relaxation and entertainment.
Source: Architectural Designs – Plan 81773AB
Take a Seat on This Beautifully Crafted Wooden Deck

This contemporary craftsman home features a sleek, angular exterior with a soft gray palette, punctuated by warm natural wood accents. The spacious wooden deck provides a perfect space for outdoor dining and relaxation, seamlessly connecting with the indoors through expansive glass doors. The use of clean lines and large windows enhances the home’s modern appeal while maintaining a welcoming atmosphere.
Wow, That Vibrant Art Really Complements This Entrance

This inviting entryway sets the tone with a stunning wooden door featuring clean, horizontal glass panels, allowing natural light to brighten the space. The vibrant, large-scale artwork adds a splash of color, juxtaposed against crisp white walls, creating a harmonious blend of modern design elements. Wooden accents, including the sleek bench, tie the space together, offering a warm welcome.
Check Out the Floating Shelves in This Kitchen

This kitchen combines minimalism with functionality, featuring a striking island with a glossy white countertop and chic wooden bar stools. Floating shelves add an artistic touch, hosting a mix of decor and practical items against a subtle gray backsplash. Clean lines and efficient design choices, including integrated appliances and ample storage, enhance its modern appeal.
You Won’t Want to Miss This Dining Room’s Stunning Glass Chandelier

This modern dining room features a striking glass chandelier that steals the show, casting shimmering light throughout the space. The wooden dining table and sleek chairs create a harmonious blend of natural and contemporary elements, inviting gatherings and conversation. Floor-to-ceiling sliding doors offer a seamless transition to the outdoor patio, enhancing the room’s openness and connection to nature.
Spot the Unique Lounge Chairs in This Bright Living Space

This modern living area features a sleek linear fireplace set against a textured wall, creating a cozy focal point that contrasts with the white walls. The standout pieces are the distinctive gray lounge chairs, adding a contemporary flair against the soft, woven rug. Expansive windows and sliding doors seamlessly blend indoor and outdoor spaces, inviting ample natural light to enhance the openness of the room.
Admire the Contemporary Glass and Wood Detailing on This Staircase

This staircase captures a modern blend of sleek glass panels juxtaposed with rich wooden railings, creating a striking visual contrast. The natural light streaming in through the nearby window enhances the openness of the space, while the light wood flooring provides warmth and continuity. Clean lines and minimalist design reflect the home’s contemporary craftsman style, offering both functionality and elegance.
Check Out the Expansive Windows in This Peaceful Bedroom

This serene bedroom embraces simplicity with a neutral color palette and minimal decor, creating an inviting space for relaxation. The expansive windows allow for abundant natural light, offering picturesque views of the treetops and enhancing the open feel of the room. A subtle cityscape artwork adds a touch of urban flair, perfectly complementing the modern craftsman design theme.
Look at That Freestanding Tub in This Minimalist Bathroom Design

This bathroom showcases a sleek, minimalistic style with a luxurious freestanding tub taking center stage. The space is dominated by crisp white cabinetry and a modern glass-enclosed shower, emphasizing a clean and open feel. Subtle grey floor tiles add a touch of warmth, while a single window invites natural light to enhance the serene atmosphere.
Spot the Glass Divider in This Stylish Basement

This sleek basement living area features a contemporary design with a comfortable gray sectional anchoring the space. A modern glass divider offers a glimpse into the adjacent exercise area, adding a functional and stylish element. The warm wooden accents on the staircase beautifully contrast with the cool tones, highlighting the room’s modern craftsman aesthetic.
Source: Architectural Designs – Plan 81773AB






