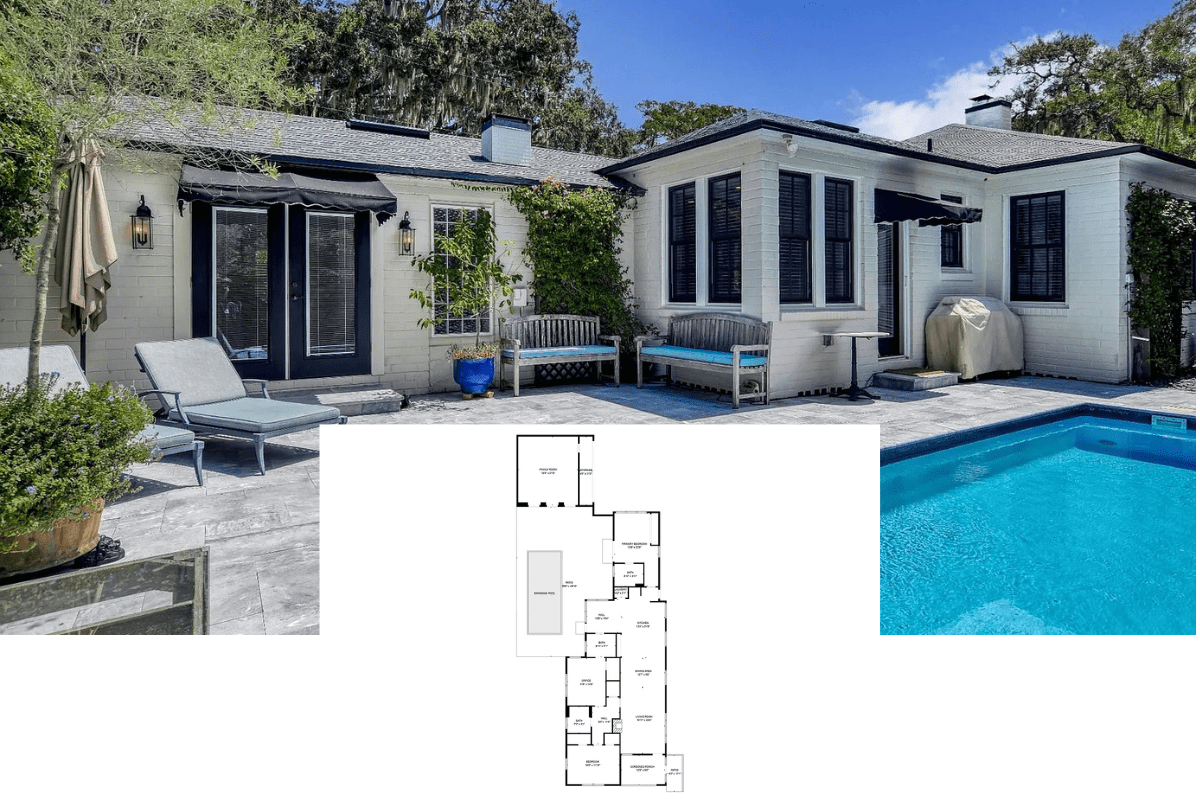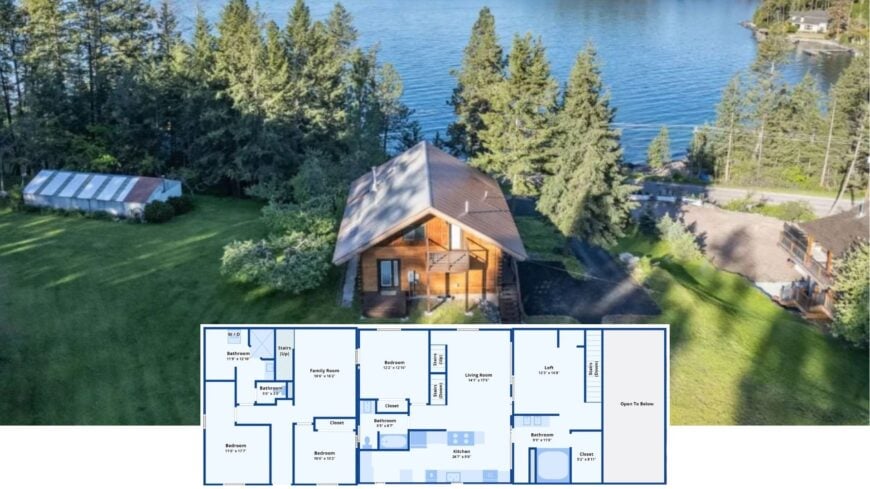
Nestled among tall pines and mere steps from the shoreline, this 1,882-square-foot retreat strikes a balance between rugged timber charm and bright, view-grabbing glass. Four bedrooms and three bathrooms make hosting guests painless, while a lofty family room and versatile loft invite game nights or quiet reading sessions.
The main level’s free-flowing kitchen and living area open to wraparound decks, and a lakeside fire pit keeps conversations glowing long after sunset. A nearby shed and generous lawn add bonus space for kayaks, lawn games, and afternoon picnics.
A Lakeside Escape Tucked Among the Trees
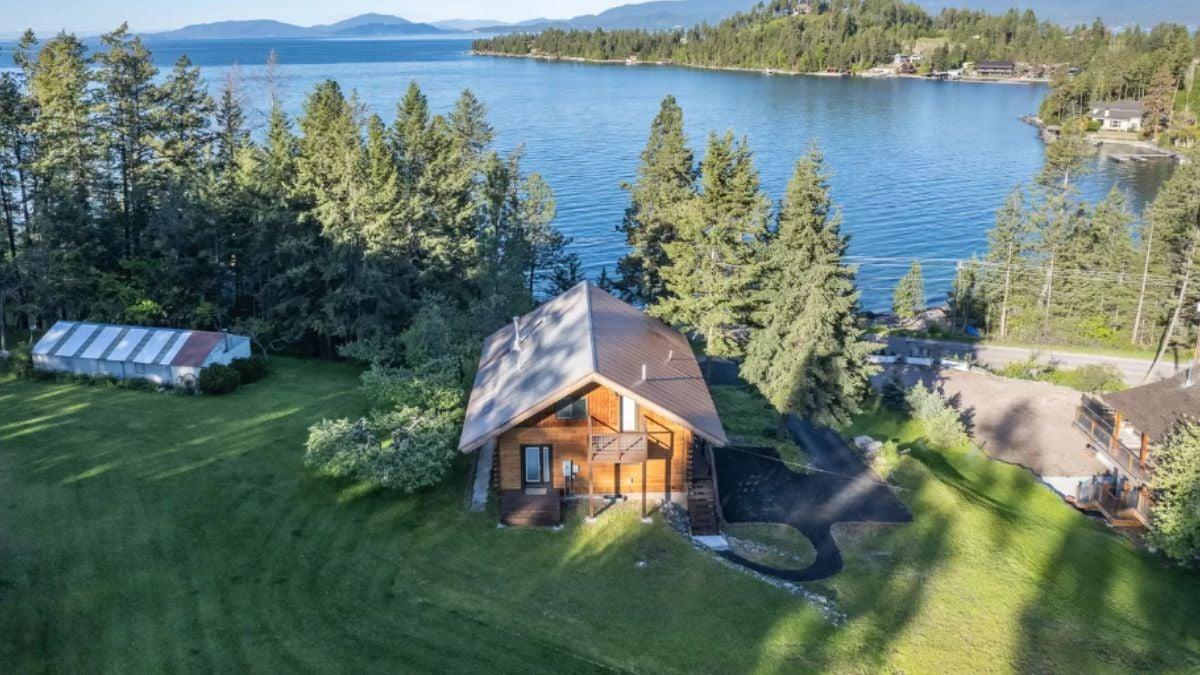
This is classic Rustic Cabin architecture with a gentle Craftsman twist—exposed beams, knotty wood ceilings, and a metal-clad gable roof built to weather every season.
Earthy stone, warm timber, and expansive balconies anchor the home to its natural setting, yet the open floor plan speaks to up-to-date living habits. Let’s walk through each level to see how those materials and spaces team up for a getaway that feels both timeless and refreshingly current.
Thoughtfully Designed Upper Floor with Flexible Family Room Space
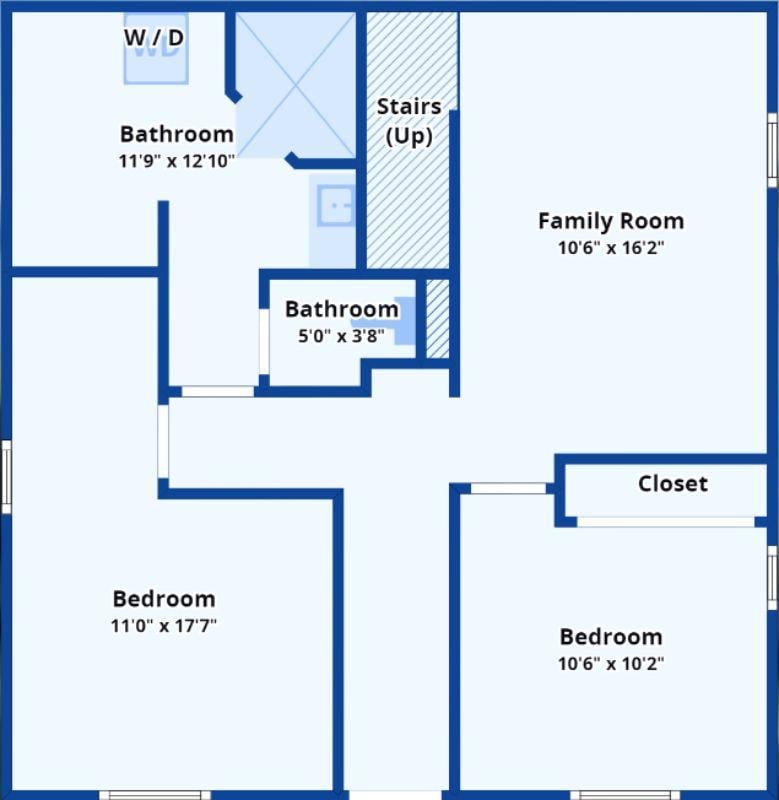
This upper floor layout features a welcoming family room, ideal for gatherings or quiet evenings. Two bedrooms provide comfortable retreats, one featuring a convenient nearby closet.
The inclusion of two bathrooms and laundry facilities enhances the home’s functionality, providing seamless support for its practical and spacious design.
Intimate Main Floor with Open Living and Unique Kitchen Layout
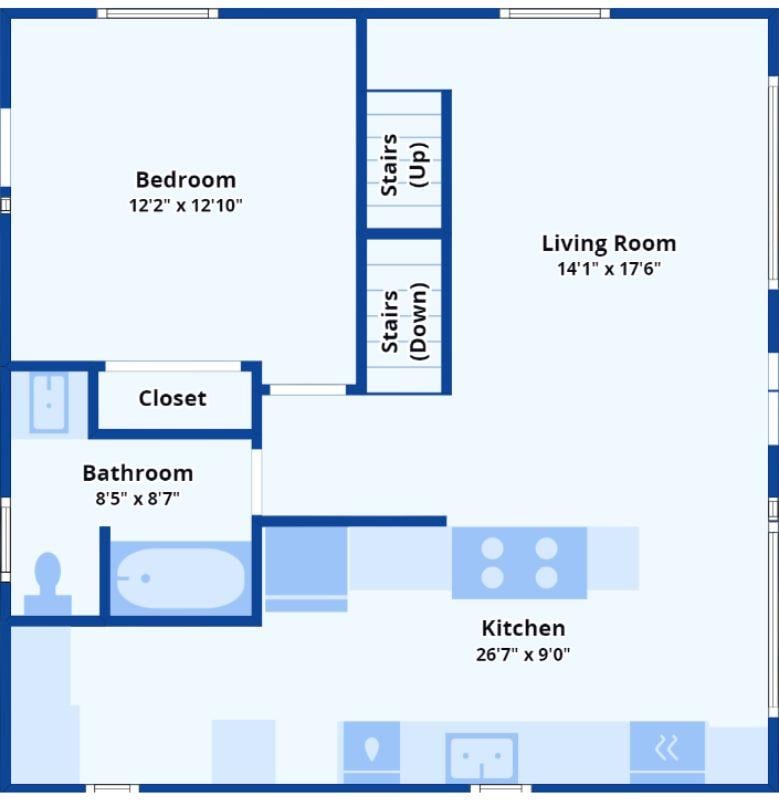
This thoughtfully arranged main floor maximizes space while maintaining an open and inviting atmosphere. The kitchen, distinguished by its layout, flows seamlessly into the living room, making it perfect for hosting or enjoying cozy family nights.
A well-placed bedroom and convenient bathroom complete this practical yet stylish first-floor arrangement.
Check Out This Versatile Loft Area with Adjacent Bathroom
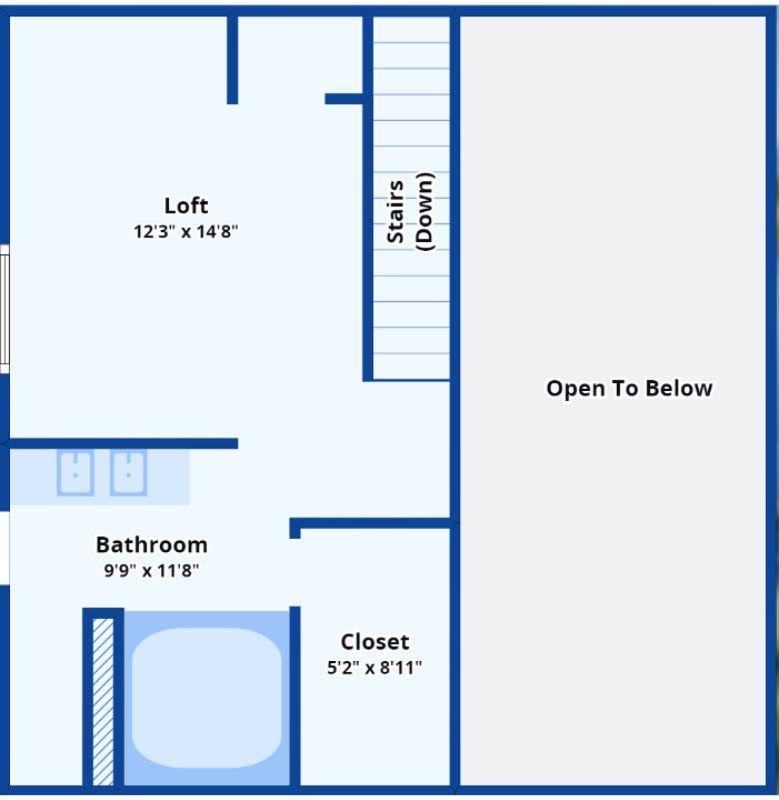
This upper floor plan reveals a spacious loft that offers endless possibilities for customization—think reading nook, home office, or play area. The layout smartly includes a roomy bathroom, catering to convenience and comfort. A closet nearby ensures ample storage space, enhancing the functionality of this adaptable design.
Listing agent: Corey R Olofson @ Century 21 Deaton and Company Real Estate – Zillow
Notice the Rustic Woodwork and Balconies Blending with Lakeside Serenity
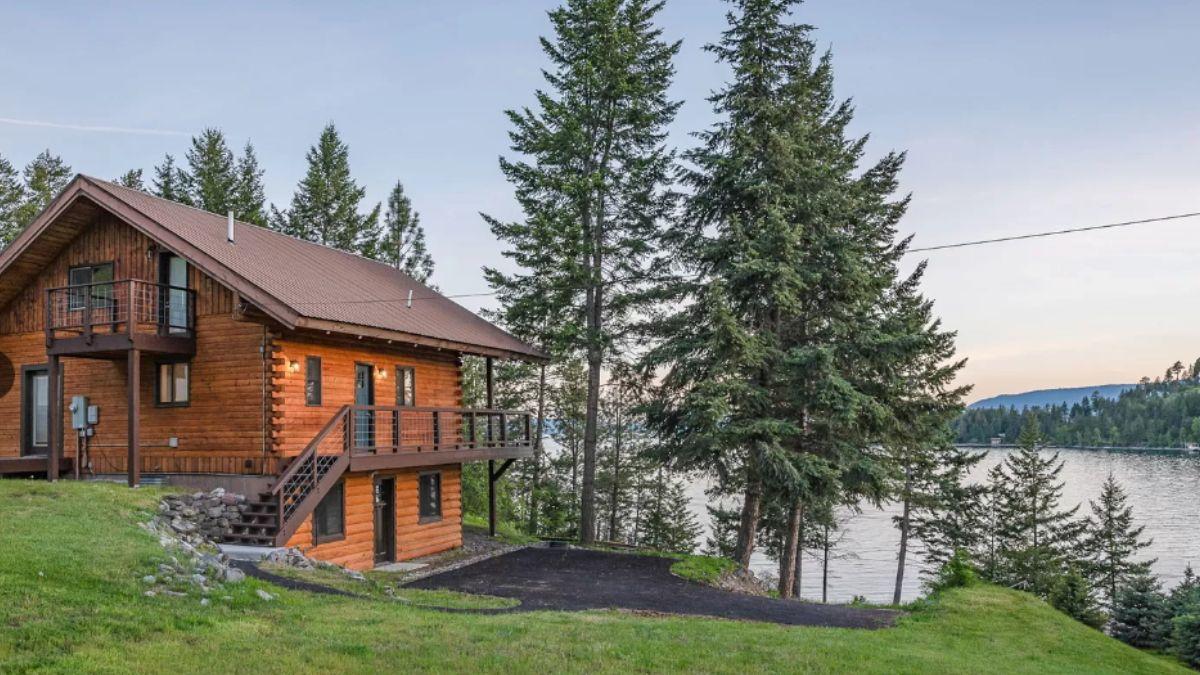
This lakeside cabin stands proudly among towering trees, showcasing exceptional rustic woodwork that harmonizes with its natural surroundings.
The multiple balconies offer expansive views of the tranquil water, enhancing the home’s connection to the landscape. Perched on a gentle slope, the structure provides a serene retreat infused with thoughtful craftsmanship.
Admire the Timber Accents and Elevated Deck in This Lakeside Haven

This cabin boasts a robust timber construction that harmoniously blends with its forest surroundings, creating a seamless blend of home and nature.
An elevated deck provides a perfect vantage point to enjoy the lake’s views, making outdoor relaxation effortless. The seamless integration of rustic design with practical outdoor spaces enhances the dwelling’s inviting allure.
Gather Around This Relaxing Lakeside Fire Pit
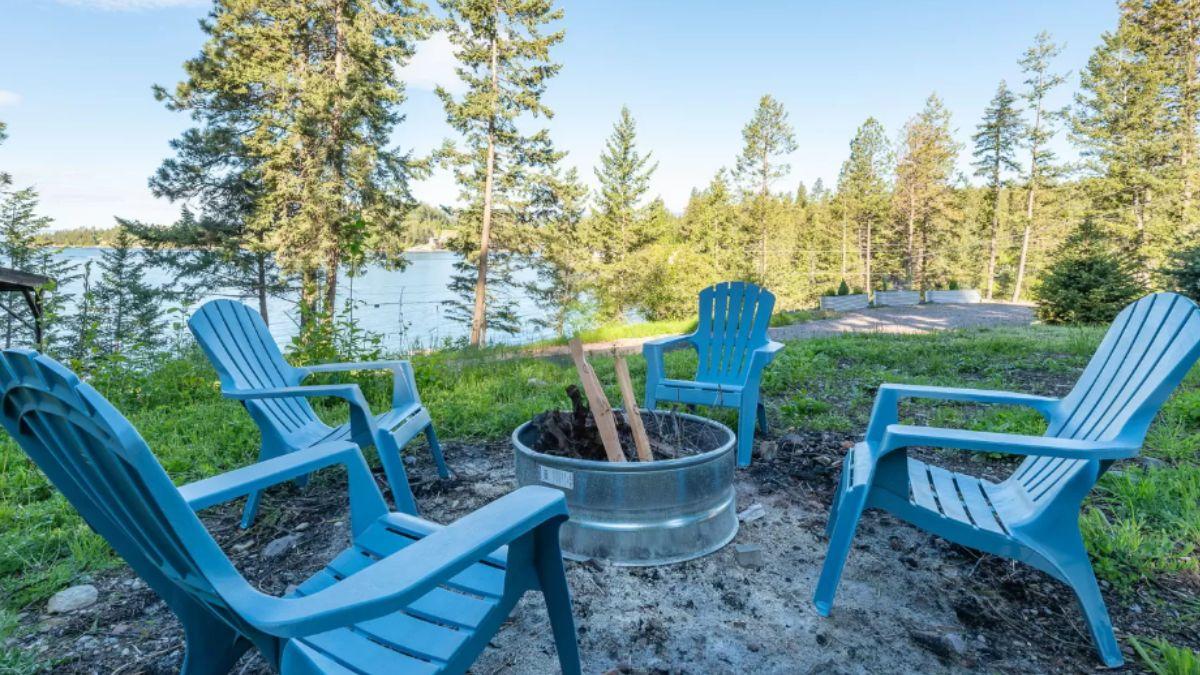
Tucked into a charming lakeside setting, this fire pit area offers a perfect spot for outdoor relaxation. Surrounded by vibrant blue Adirondack chairs, it invites gatherings under the stars, with a serene backdrop of water views.
The natural surroundings enhance the sense of tranquility, making it an ideal retreat for both day and night.
Wood-Burning Stove Anchor in a Vaulted Living Space

This bright living area combines rustic charm with modern touches, thanks to its vaulted wooden ceiling and expansive windows that frame serene lake views.
A classic wood-burning stove brings warmth and character, becoming a focal point in the room. Adjacent to it, a sleek kitchen with dark cabinetry complements the warm wood tones, blending practicality with style.
Warm Corners with a Wood Stove and Scenic Windows
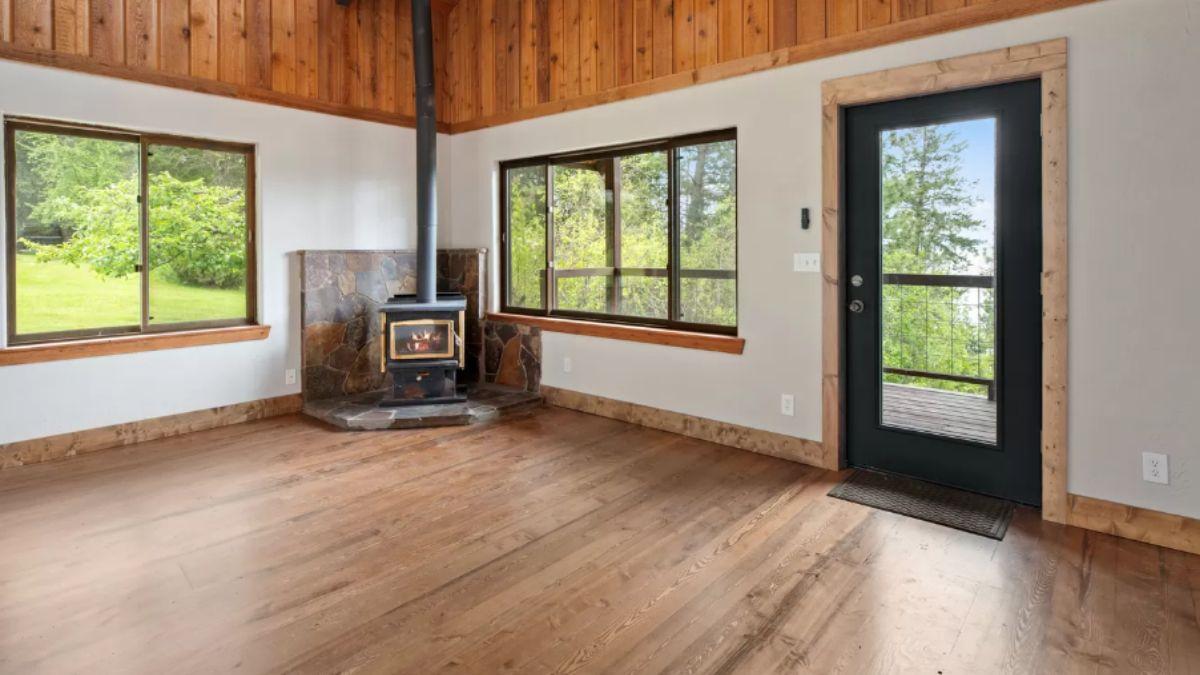
This living space embraces rustic charm with its rich wooden floors and paneled walls, creating a cozy retreat. The freestanding wood stove sits nestled against a stone backdrop, offering both warmth and a touch of elegance.
Expansive windows frame the lush, green landscape outside, inviting nature directly into your living room.
Explore This Kitchen’s Unique Blend of Chic and Rustic Elements
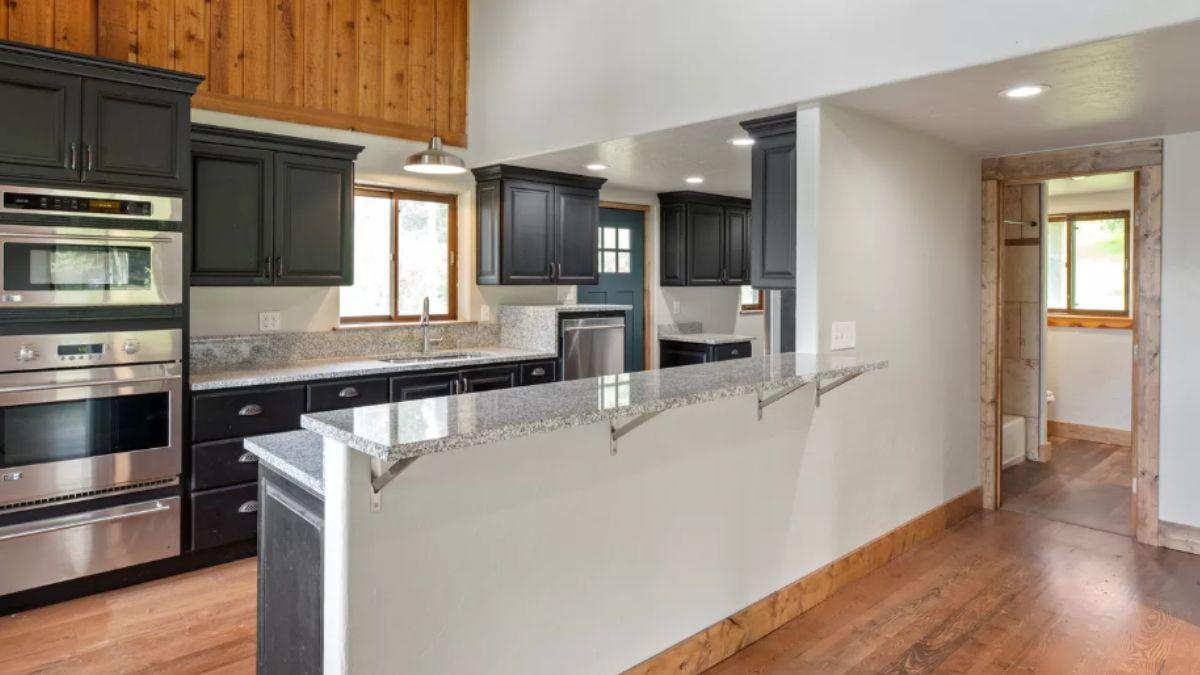
This kitchen beautifully marries modern stainless steel appliances with rich, dark cabinetry and a rustic wood-paneled ceiling. The granite countertops offer a sleek, durable workspace, while the breakfast bar invites casual dining and conversation.
Natural light pours in through strategically placed windows, highlighting the harmonious blend of contemporary and rustic materials.
Explore This Rustic Kitchen with Granite Countertops
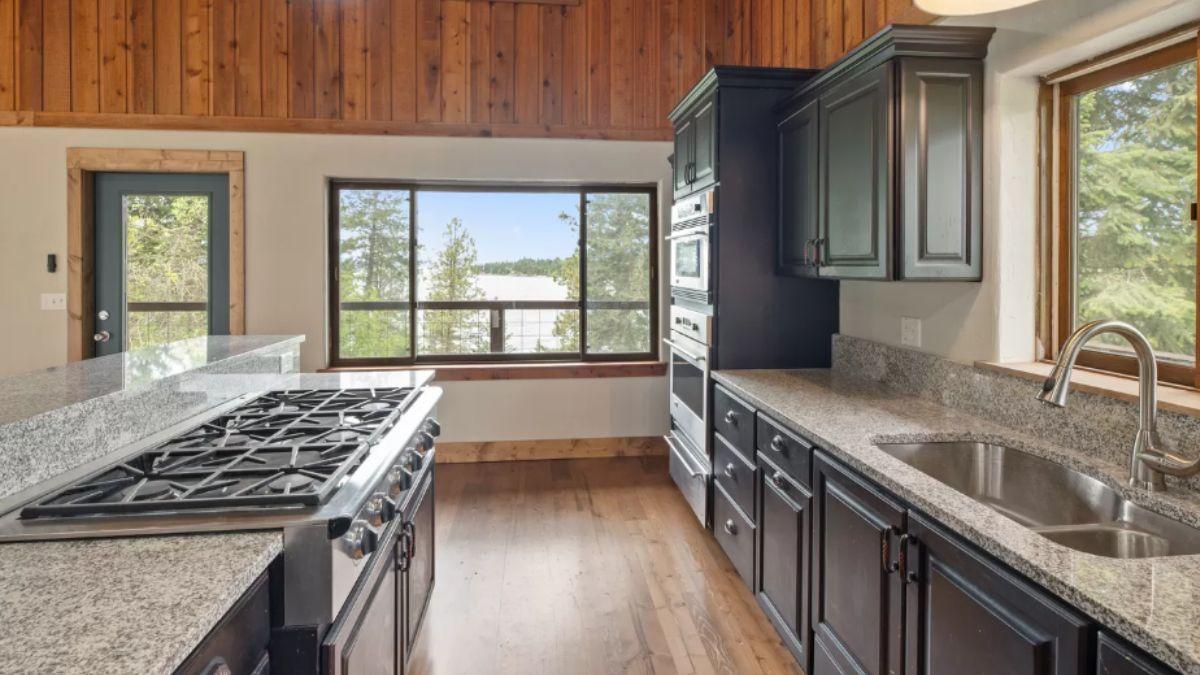
This kitchen boasts rich wooden paneling that seamlessly connects to the natural beauty outside through the expansive windows. Dark cabinetry contrasts with sleek granite countertops, adding both elegance and practicality to the space.
The presence of a built-in stove and a stainless steel sink underscores the thoughtful blend of rustic charm and modern functionality.
Discover the Blend of Dark Cabinetry and Granite Surfaces in This Kitchen
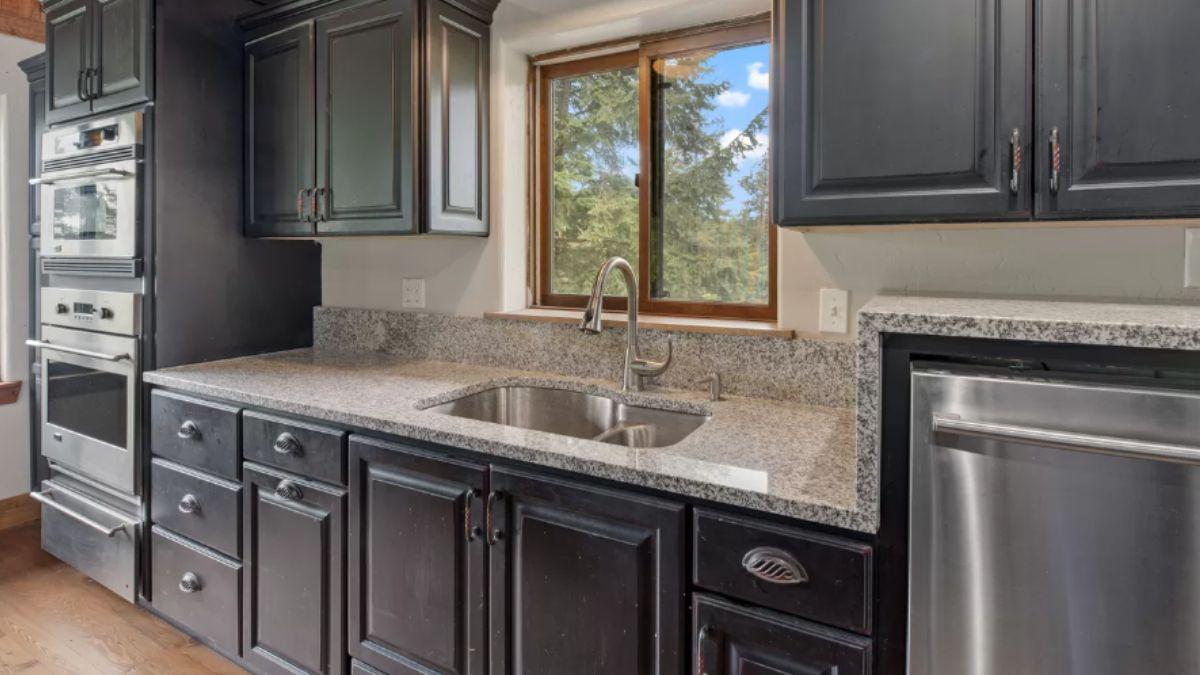
This kitchen showcases dark cabinetry that provides a contrast against the light countertops, offering both sophistication and durability. The stainless-steel appliances integrate into the design, adding a modern touch to the ambiance.
A well-placed window frame provides a picturesque view of the surrounding landscape, filling the space with natural light and enhancing its welcoming atmosphere.
Explore This Galley-Style Kitchen with Granite Elegance
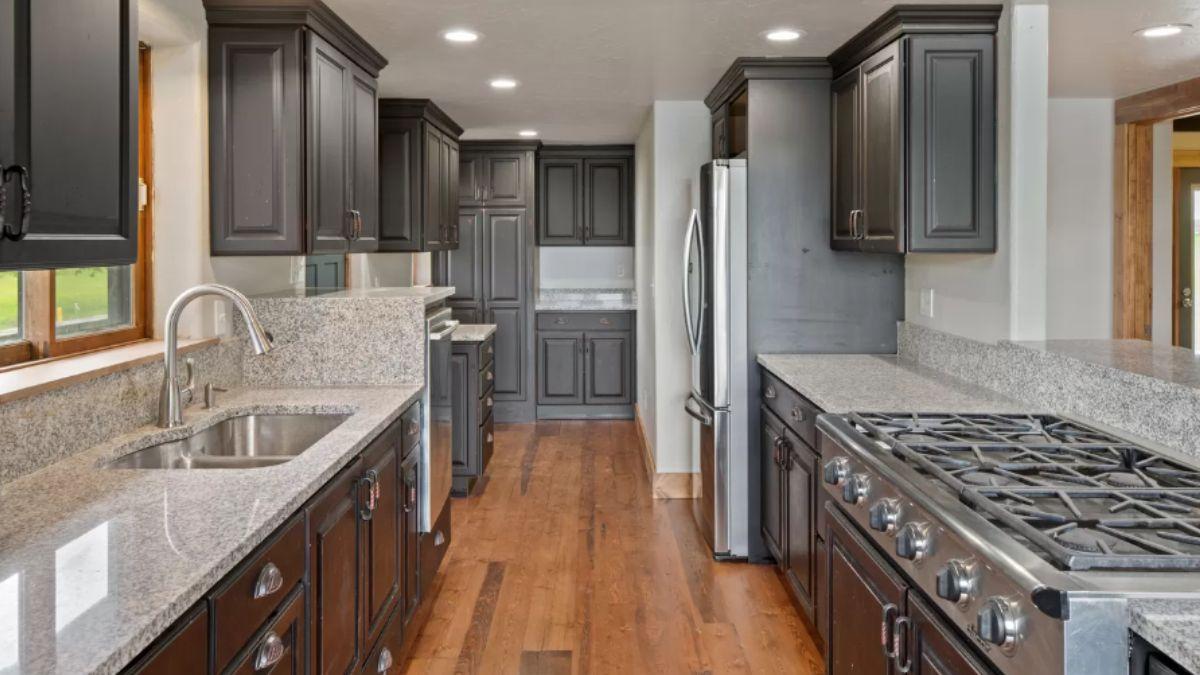
This kitchen’s galley design features rich, dark cabinetry that beautifully complements the sleek granite countertops, creating a refined yet practical workspace.
Stainless steel appliances punctuate the space, adding a modern flair to the rustic charm. Warm wooden floors and a strategically placed window create a welcoming atmosphere filled with natural light.
Loft Living with Wooden Beams and Scenic Views
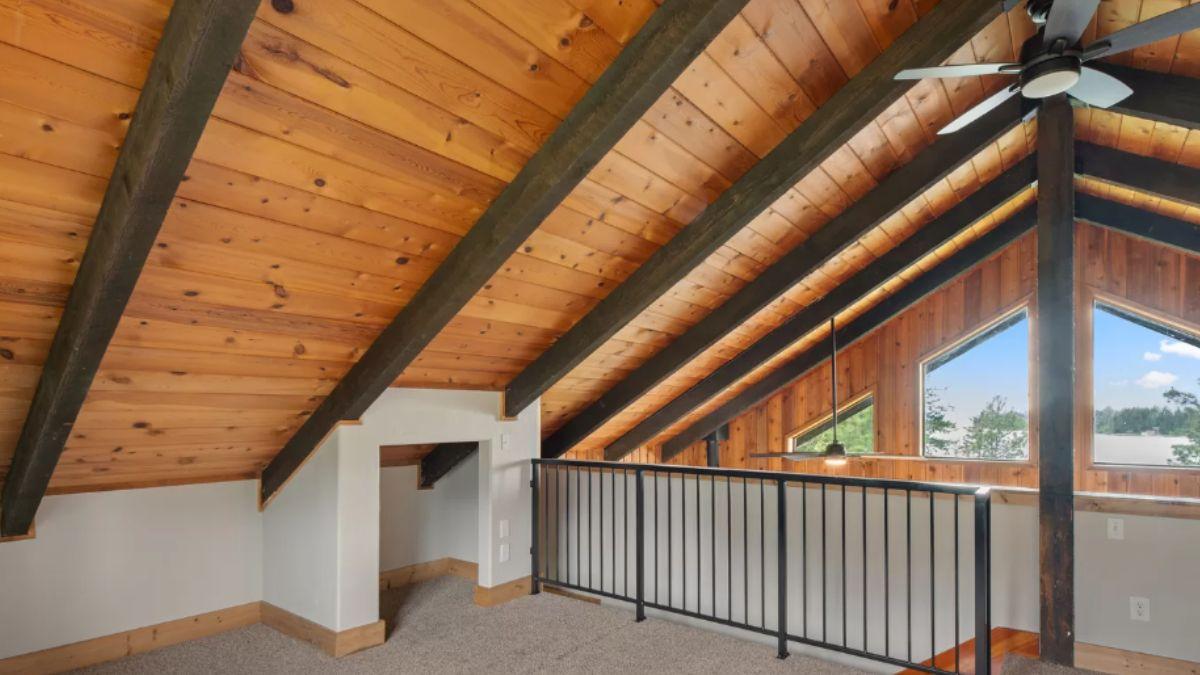
This loft area embraces rustic charm with its exposed wooden beams and sloped ceiling, offering a cozy hideaway. The large windows flood the space with natural light while framing picturesque views of the surroundings.
With its warm wood tones and open design, this loft serves as a versatile retreat perfect for relaxation or creativity.
Notice the Subtle Rustic Details in This Peaceful Room

This room boasts a rustic aesthetic, featuring warm wood paneling on the ceiling and sturdy beams that add depth and character. Soft carpeting underfoot and a neutral palette create a calm, welcoming atmosphere—natural light streams through the simple windows, enhancing the room’s tranquil connection to the outdoors.
Simple Retreat Awaits with Natural Wood Trim Accents
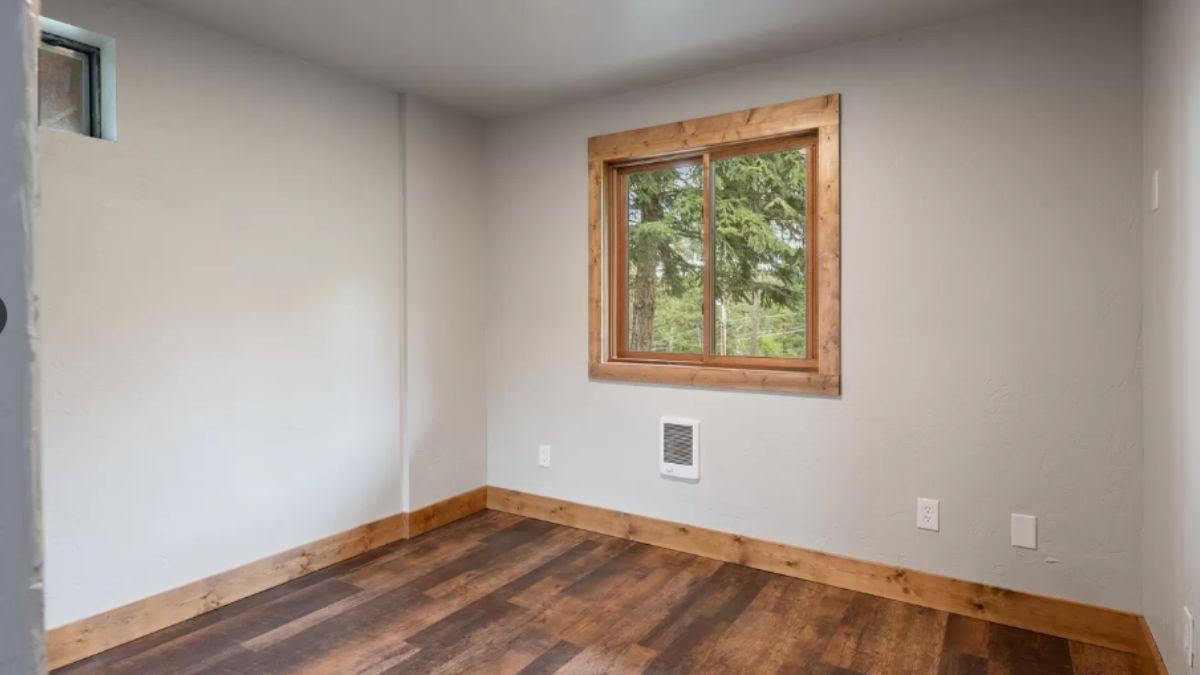
This intimate room features natural wood trim that brings warmth against the soft, neutral walls. The window frames a charming view of the surrounding trees, inviting nature indoors. Rich wood flooring adds a touch of rustic elegance, complementing the space’s understated simplicity.
Embrace Simple Sophistication with Pine Trim in This Room
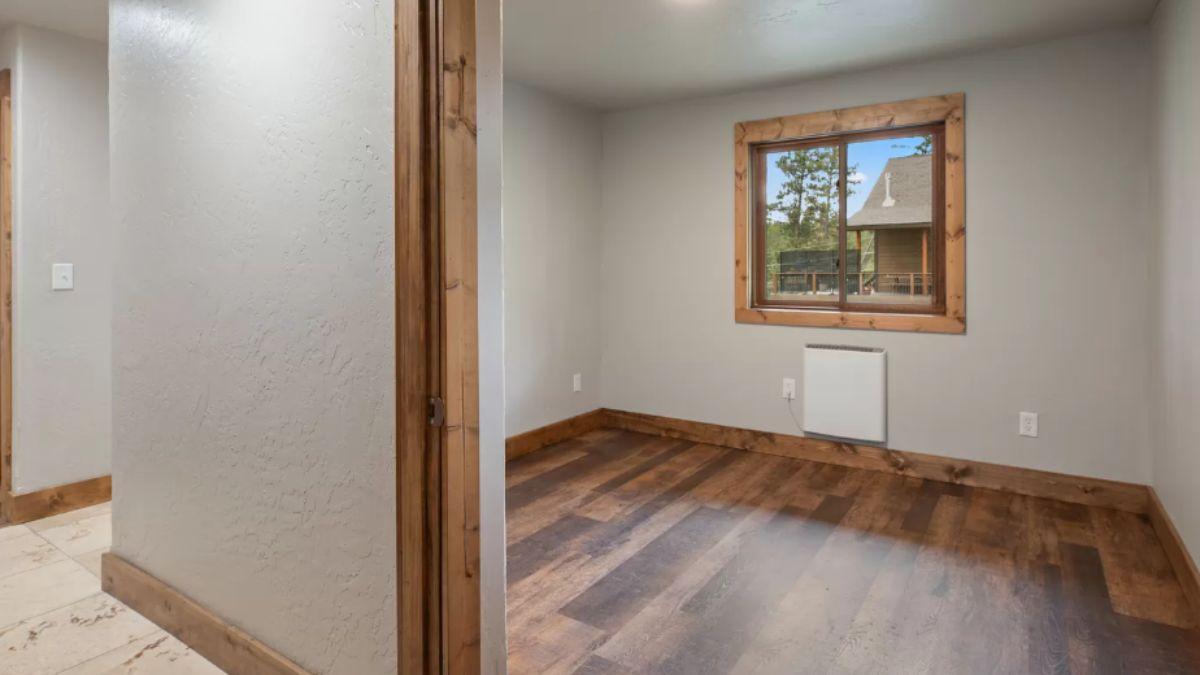
This room embodies simplicity with its natural pine trim, which frames the doorways and windows, adding a touch of rustic warmth.
The rich wooden flooring complements the neutral walls, creating a serene haven ready for personal touches. A well-placed window invites light and glimpses of the outdoors, connecting indoor spaces with nature.
Appreciate the Rich Woods and Functional Mirror Closet
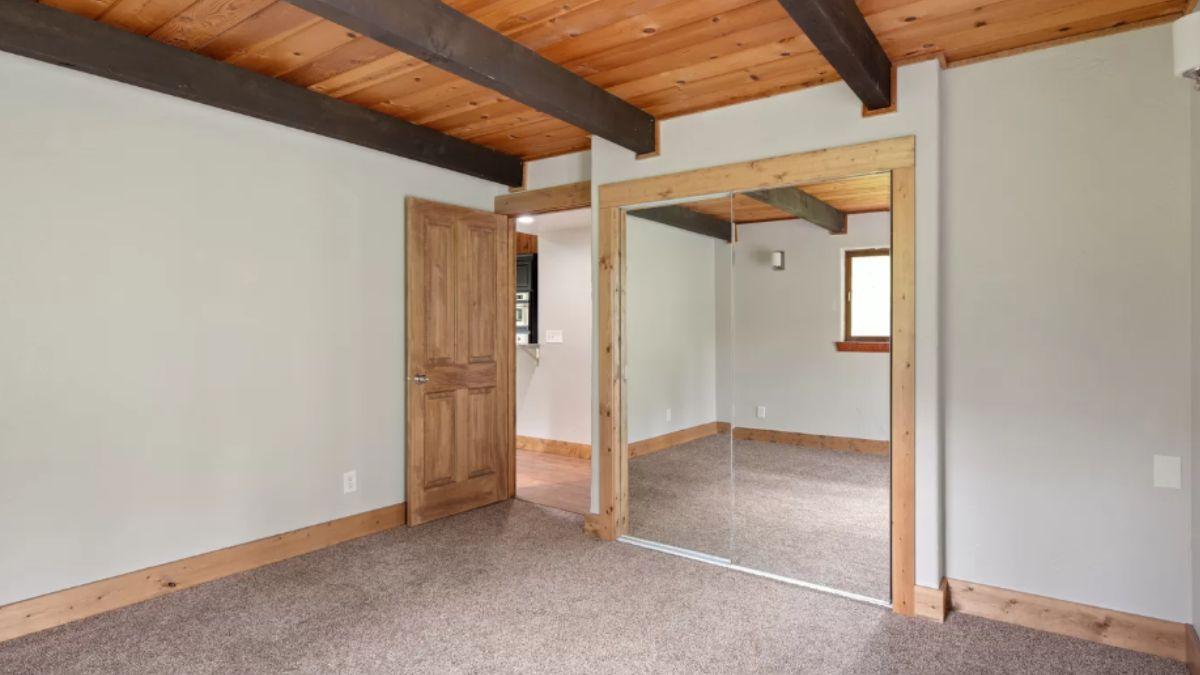
This room’s rustic charm shines with exposed dark beams against a warm wooden ceiling, creating inviting visual interest. The mirrored closet doors enhance the sense of space, reflecting natural light and making the room feel larger.
Paired with neutral carpeting and trim, the wood elements create a balanced, cozy environment perfect for relaxation.
Spot the Rustic Doorframe with Knotty Pine Accents

This room highlights the rustic charm of a knotty pine doorframe paired with simple, modern doors. Soft carpeted flooring complements the natural wood trim, creating a cozy and grounded space. Large windows introduce natural light, enhancing the room’s neutral, calming palette.
Subtle Rustic Charm with Tiled Shower Niche
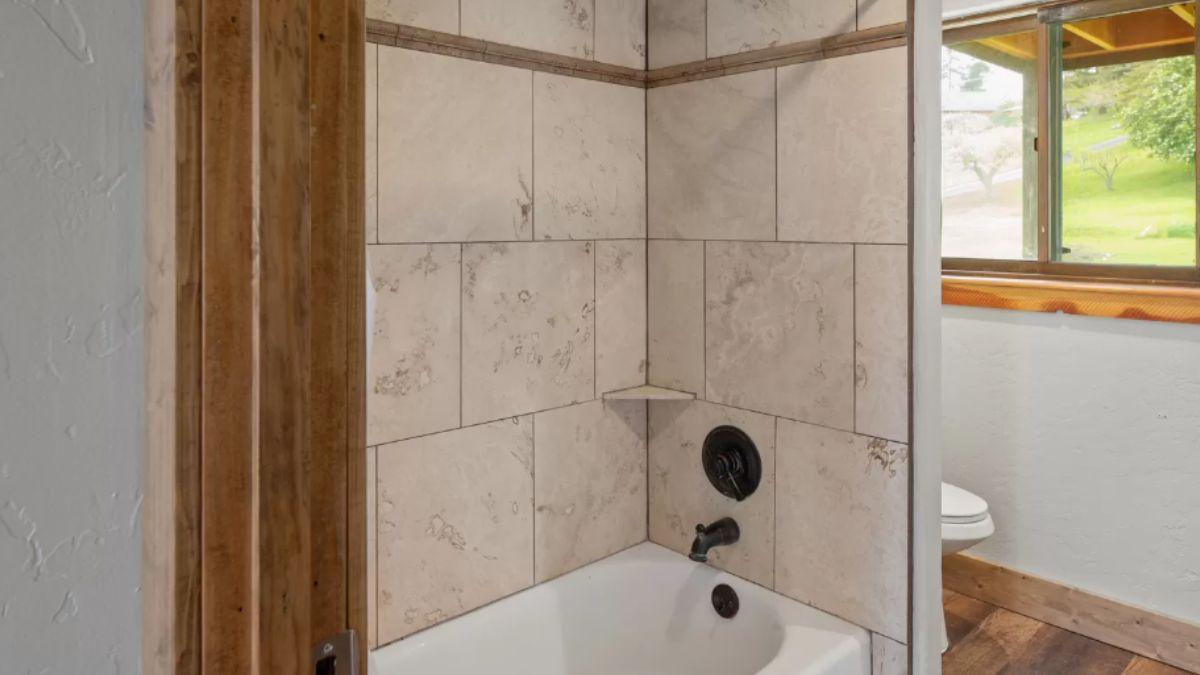
This bathroom features a simple tub-and-shower combo adorned with light, neutral tiles that exude rustic charm. The dark fixtures contrast beautifully with the tiles, adding a touch of elegance. A wooden doorframe and a glimpse of the outdoors through a nearby window enhance the space’s connection to the natural world.
Spot the Rustic Shower Trim and Convenient Laundry Setup
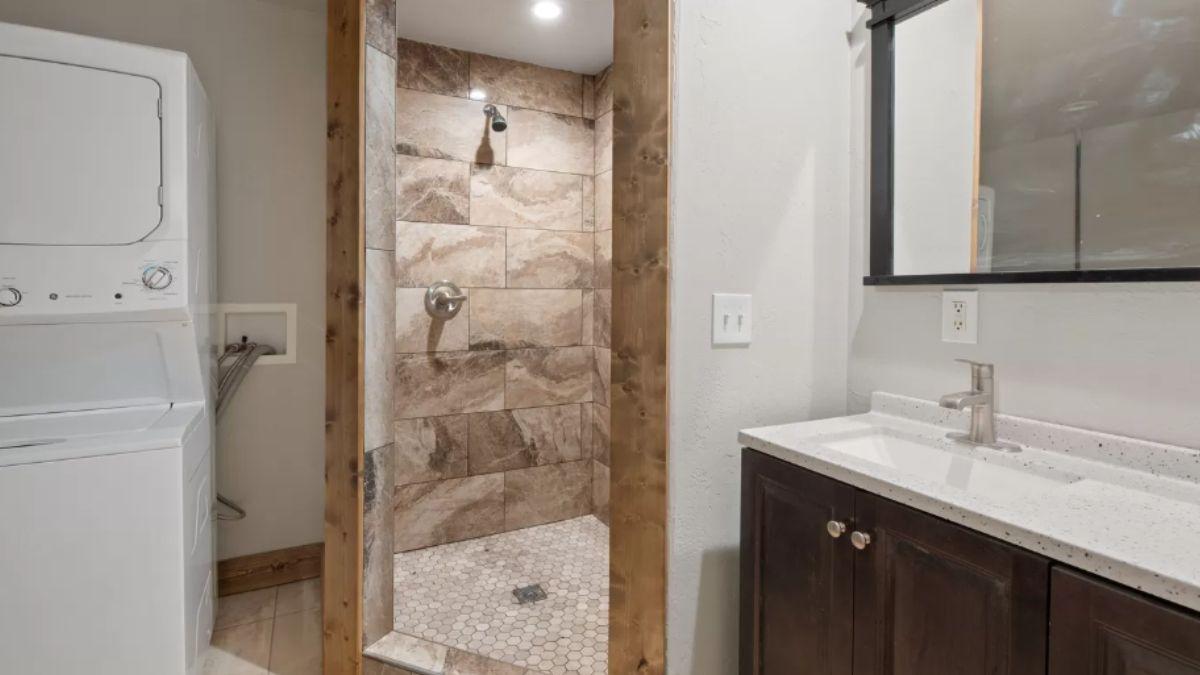
This bathroom combines functionality with rustic charm, featuring a stone-tiled shower framed with natural wood trim. A sleek vanity contrasts with the warm tones, providing a clean, modern touch. Conveniently, a compact washer-dryer unit is situated in the corner, making for seamless and practical living.
Look at the Hexagonal Tile Niche in This Rustic Bathroom
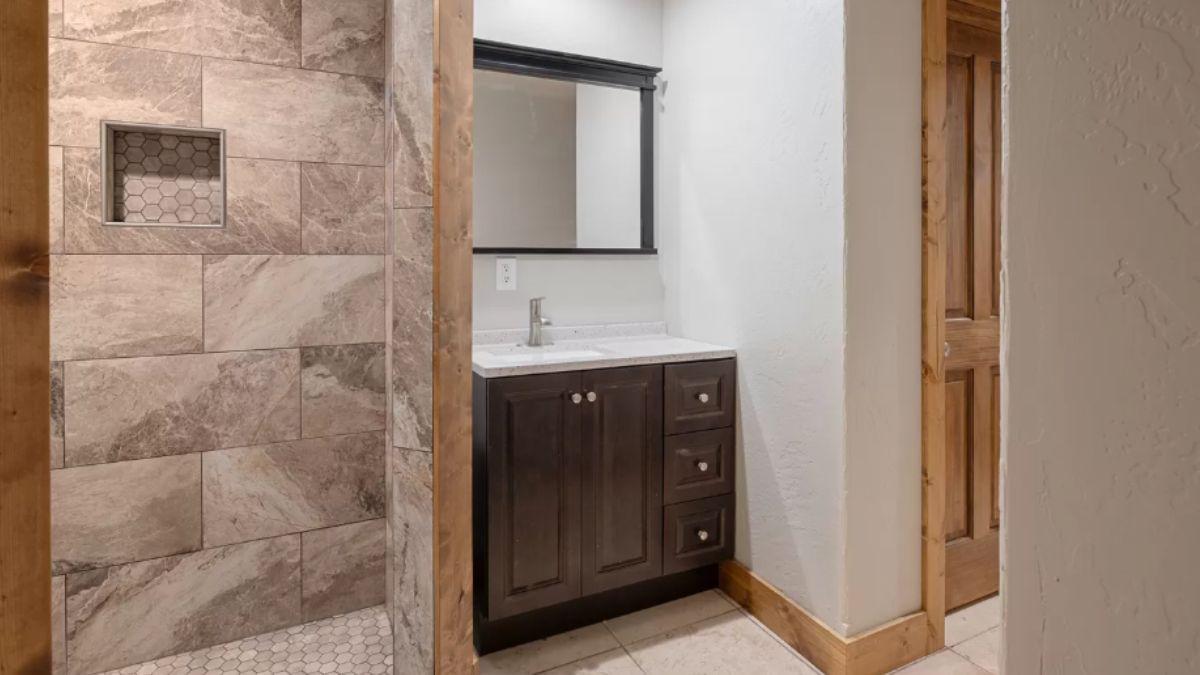
This bathroom exudes rustic charm with its wood-framed shower and textured stone tiles. A distinct hexagonal tile niche adds a unique design element within the shower, merging practicality with style. The dark vanity complements the light walls, enhancing the room’s warm and inviting aesthetic.
Nature Meets Luxury in This Stone-Accented Bathroom
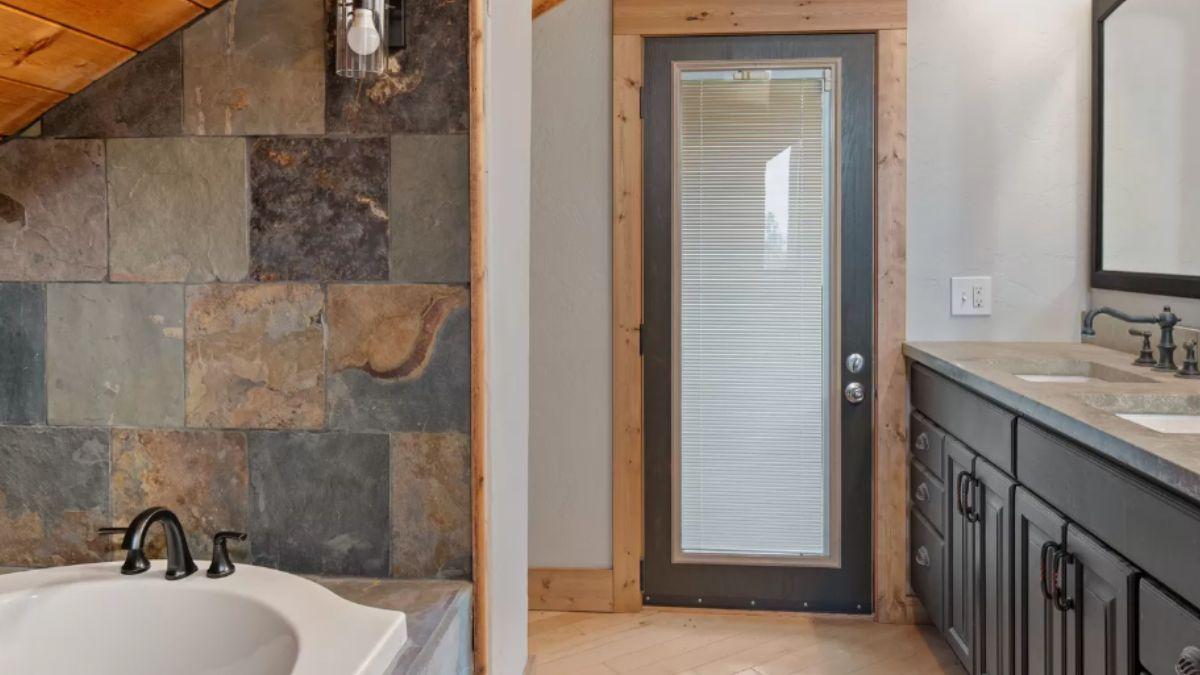
This bathroom exudes a rustic-luxe vibe with its slate-tiled wall, which adds an earthy texture and visual depth. The dark wood vanity pairs seamlessly with the natural wood trim, creating a cohesive look. A glass door with built-in blinds allows light to filter through, enhancing the room’s warm, inviting atmosphere.
Double Vanity and Natural Wood Accents in a Rustic Bath
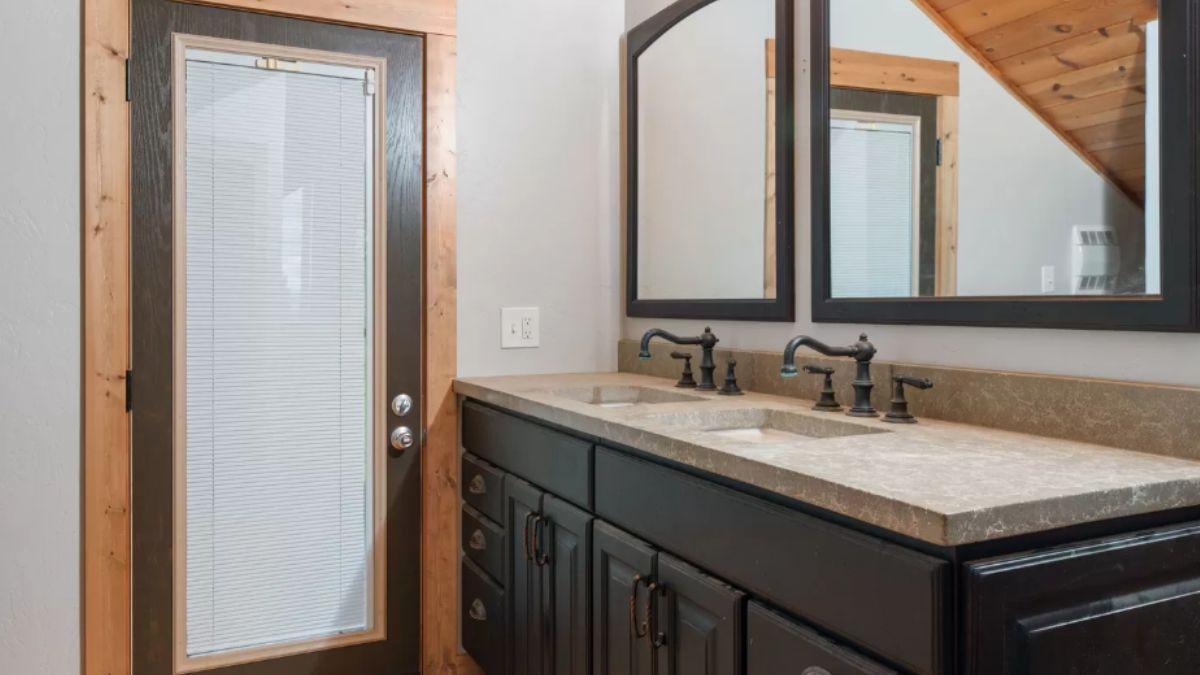
This bathroom showcases a sleek double vanity paired with dark cabinetry, providing ample space for daily routines. The stone countertop complements the rustic charm highlighted by natural wood trim around the door.
Large mirrors enhance the sense of space, while the blend of dark and light elements adds depth to the room’s aesthetic.
Relax in This Spa-Like Tub with Slate Surround
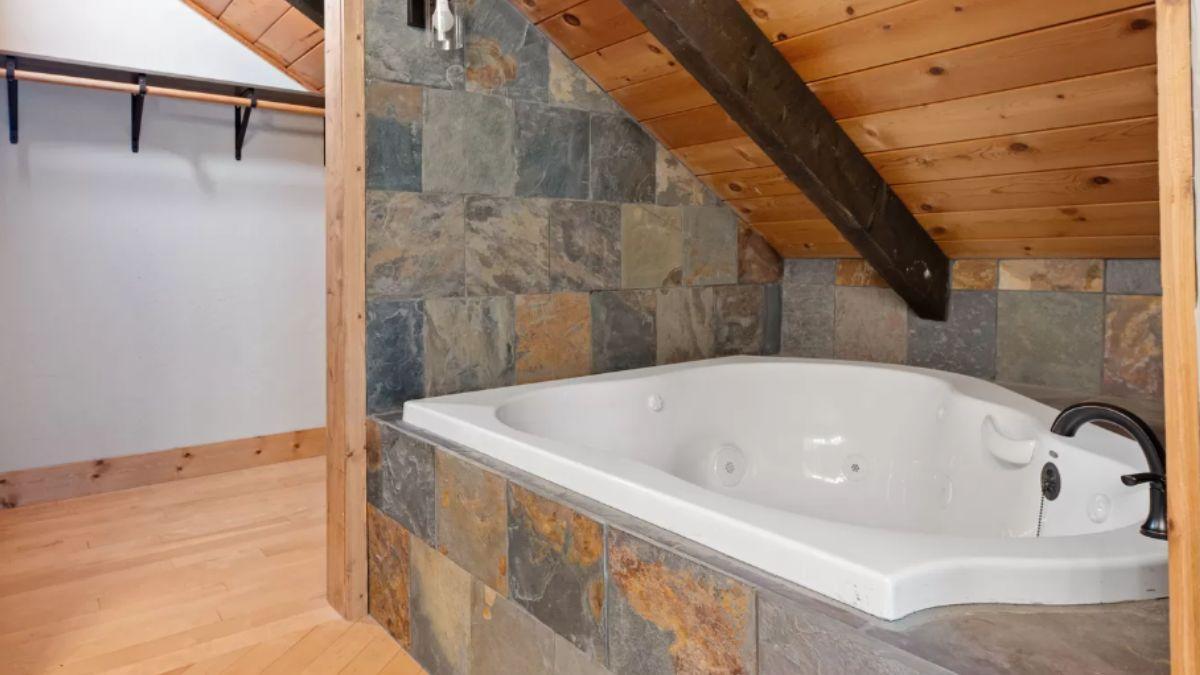
This luxurious bathroom nook features a built-in tub gracefully set against a backdrop of textured slate tiles, adding an earthy touch to the space.
The rustic wooden ceiling and exposed beams complement the stone, enhancing the cabin’s natural charm. An adjacent open area offers functional space, making this retreat both cozy and practical.
Listing agent: Corey R Olofson @ Century 21 Deaton and Company Real Estate – Zillow


