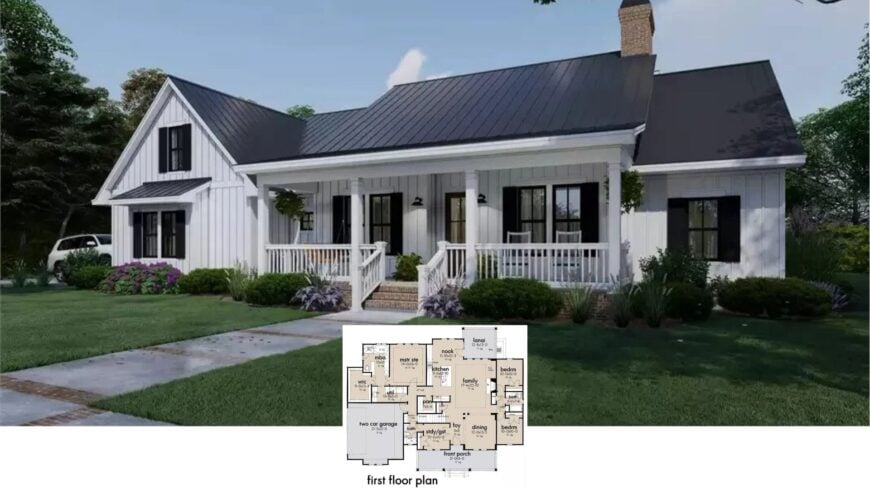
Welcome to a stunning blend of modern flair and classic farmhouse charm. This spacious home spans an impressive 2,192 square feet with its well-thought-out layout, featuring four bedrooms and three bathrooms to accommodate your family comfortably.
I’m captivated by the white board-and-batten siding paired with a striking black metal roof, exuding timeless elegance with a contemporary touch. Step onto the inviting front porch, and you’ll feel the warmth and tranquility this design brings.
Classic Farmhouse Vibes with Crisp White Facade and Metal Roof
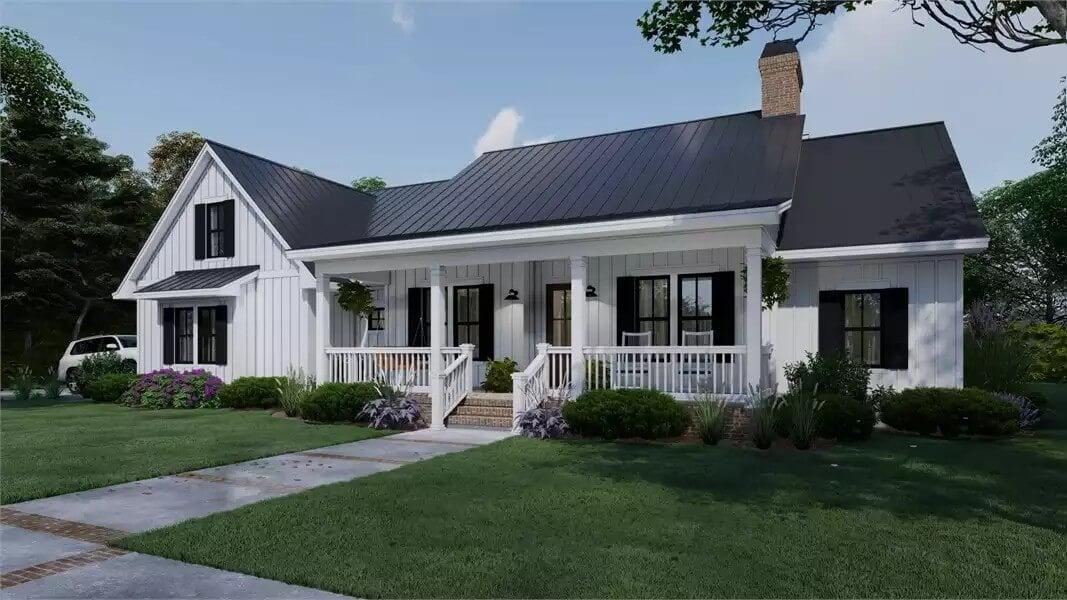
It’s a Modern Farmhouse, combining rustic elements like traditional railings and lush landscaping with sleek lines and a clean aesthetic. As you explore this home, you’ll notice how open family areas are seamlessly integrated with private spaces, offering versatility and charm.
Whether hosting a gathering or enjoying a quiet evening, this house perfectly blends style and functionality.
Expansive First Floor Plan with a Family Room and Study Nook
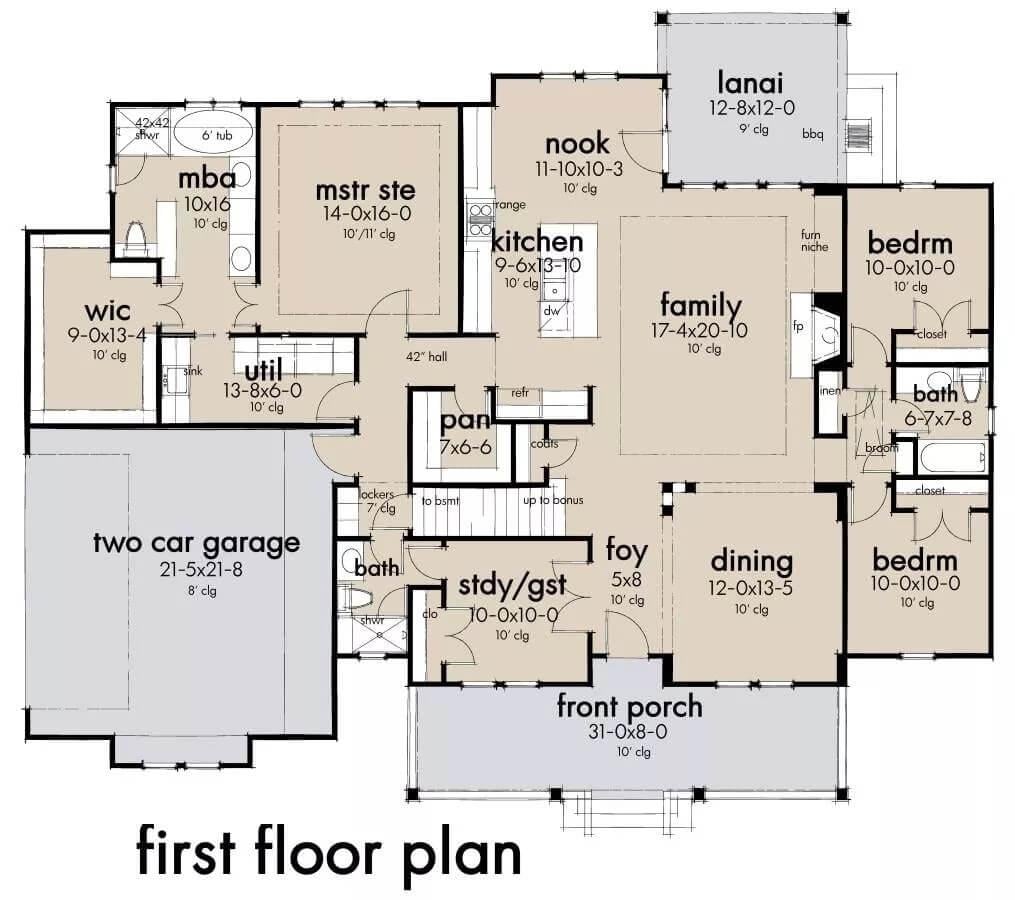
This well-thought-out first-floor plan combines open and private spaces effectively. I love how the family area is centrally located, adjacent to the kitchen and dining room, making it perfect for gatherings.
The study/guest room nook provides a versatile space for working from home or hosting guests, seamlessly integrated into the home’s layout.
Explore the Bonus Room in This Second-Floor Layout
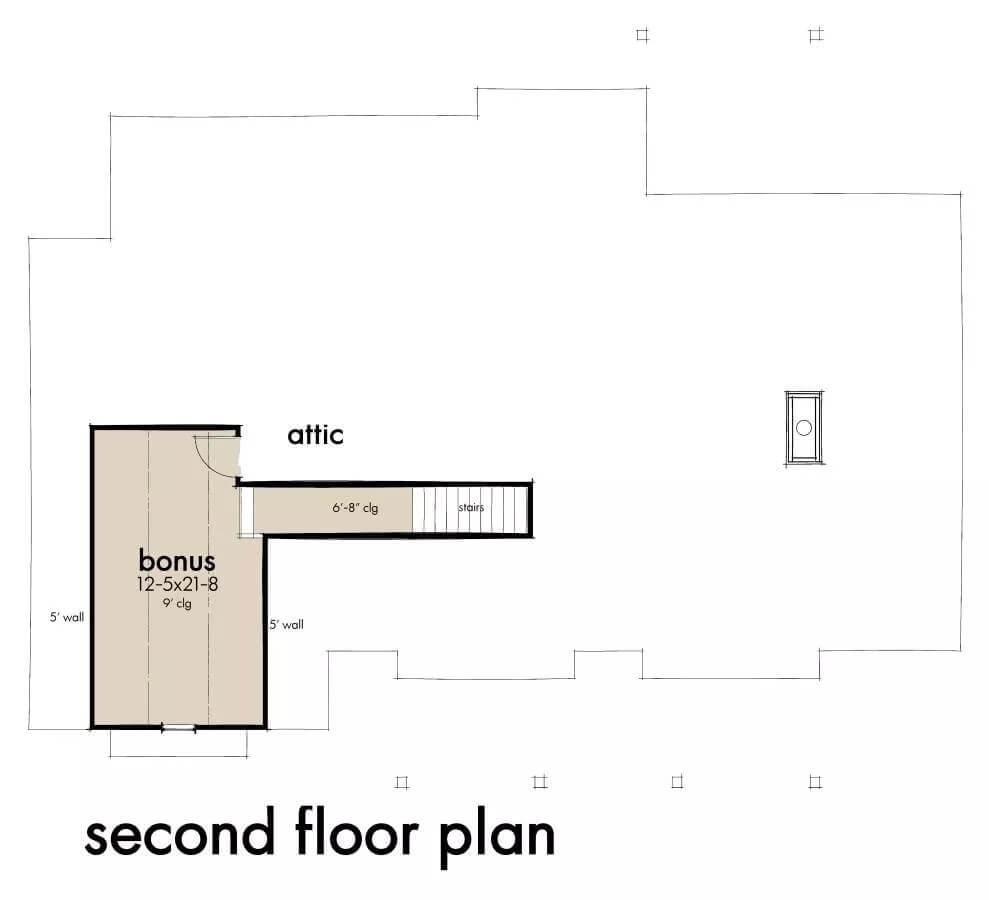
This second-floor plan cleverly utilizes space with a versatile bonus room that could serve multiple purposes. I appreciate the layout connecting this room to an attic, offering additional storage or functionality.
The design maintains an openness that complements the rest of the home’s style.
Source: The House Designers – Plan 7465
Notice the Stylish Porch on This Chic Farmhouse Exterior
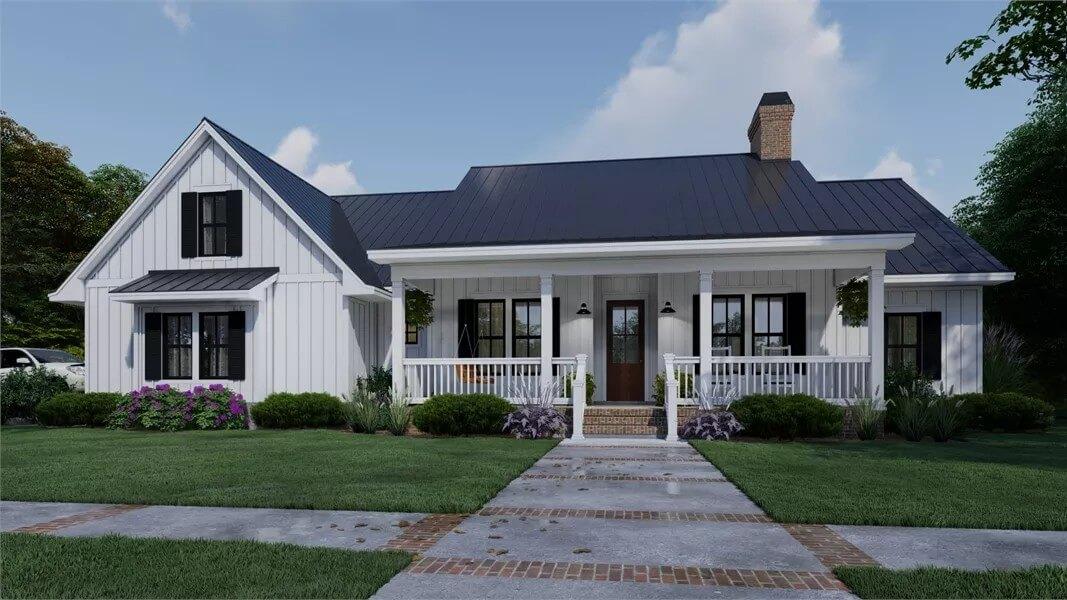
The crisp white board-and-batten siding paired with the sleek black metal roof gives this farmhouse a modern twist, staying true to classic elements. I can’t help but be drawn to the inviting porch, which is perfect for relaxing with tea.
The brick walkway and lush greenery enhance the home’s warmth and harmony with nature.
Beautiful Board-and-Batten Siding with Classic Windows
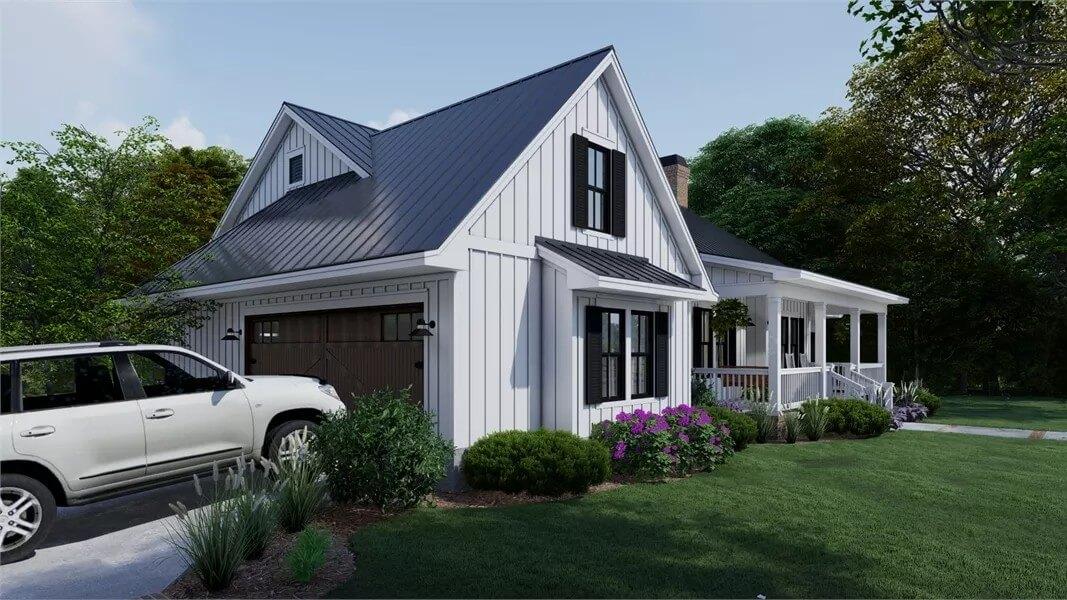
This farmhouse exudes charm with its crisp white board-and-batten siding contrasted by sleek black windows and shutters. The sloped black metal roof adds a contemporary twist, tying together the house’s timeless look.
Lush landscaping with vibrant flowers and manicured shrubs beautifully frames the structure, harmoniously blending with the surrounding greenery.
Relaxing Living Room Featuring a Brick Fireplace and Open Concept Kitchen
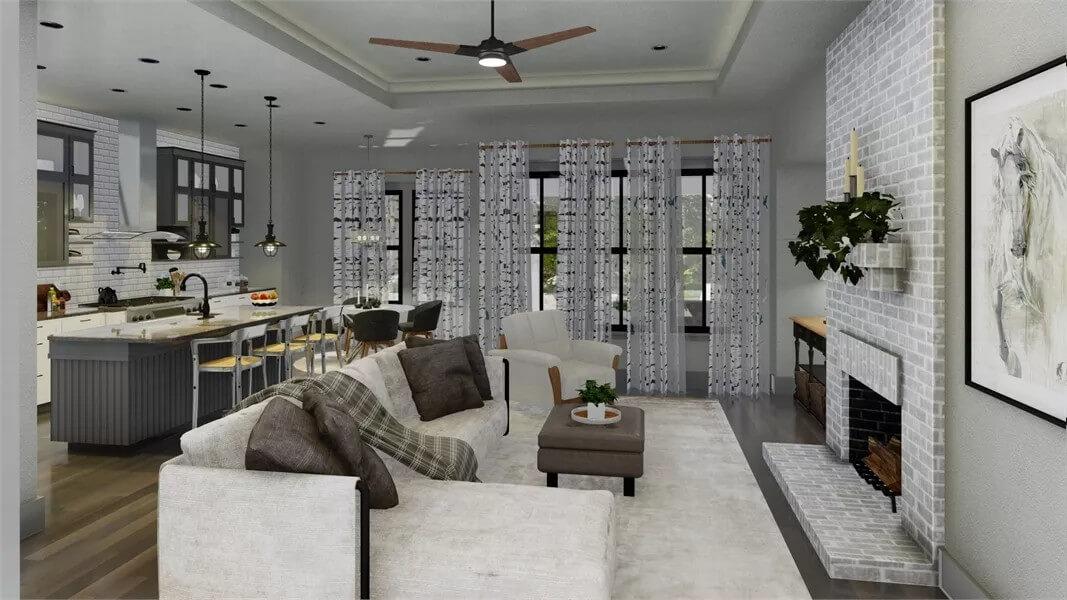
This open-concept living room flows seamlessly into the kitchen, creating a welcoming and practical space. The light brick fireplace adds a touch of warmth and elegance, perfectly complemented by soft textiles and neutral tones.
I love how the large windows with patterned curtains let in plenty of natural light, enhancing the room’s inviting atmosphere.
Check Out the Brick Wall in This Living Area
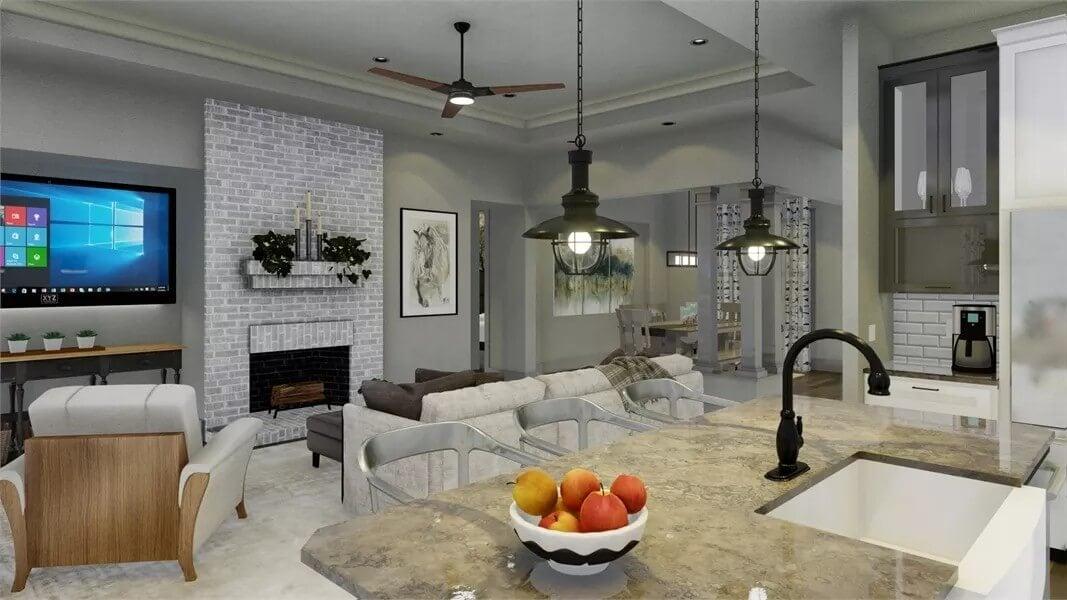
The open-plan living area showcases a striking light brick feature wall with a sleek fireplace, adding character and warmth. The marble island in the kitchen becomes a natural gathering spot, complemented by industrial-style pendant lights that tie the space together.
I love how cozy seating and tasteful artwork enhance the inviting atmosphere, making this a perfect spot for family and friends.
Take in the Marble Island with Industrial Pendant Lighting
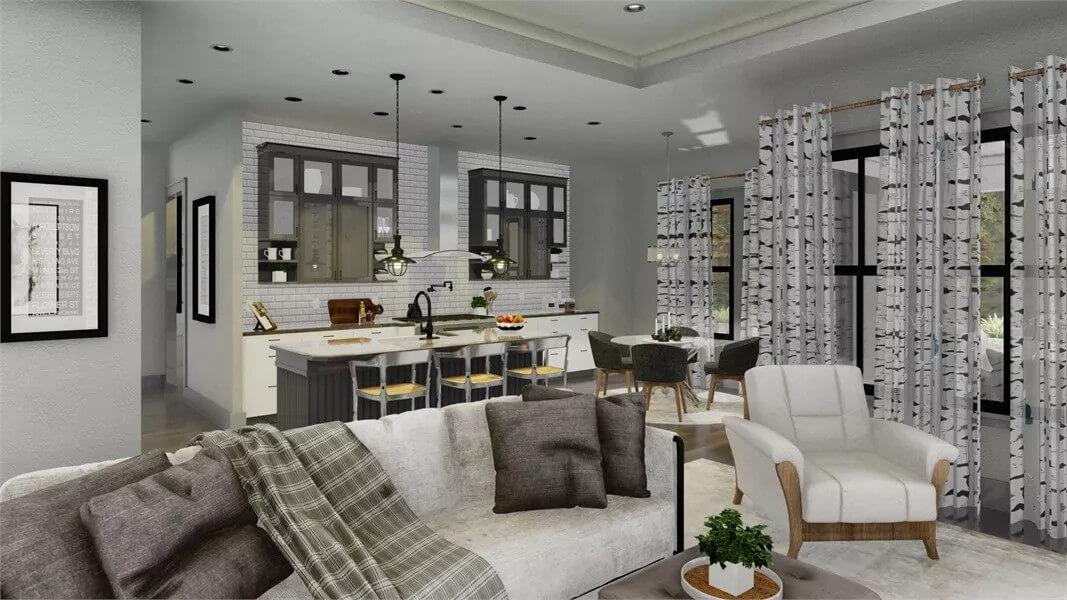
This open living area integrates modern and industrial elements with a central marble island and sleek lighting fixtures. I love how the subway tile backsplash complements the dark cabinetry, creating a harmonious kitchen space.
Natural light pours in through patterned curtains, enhancing the cozy ambiance of this living and dining room.
Explore This Expansive Open Living Area
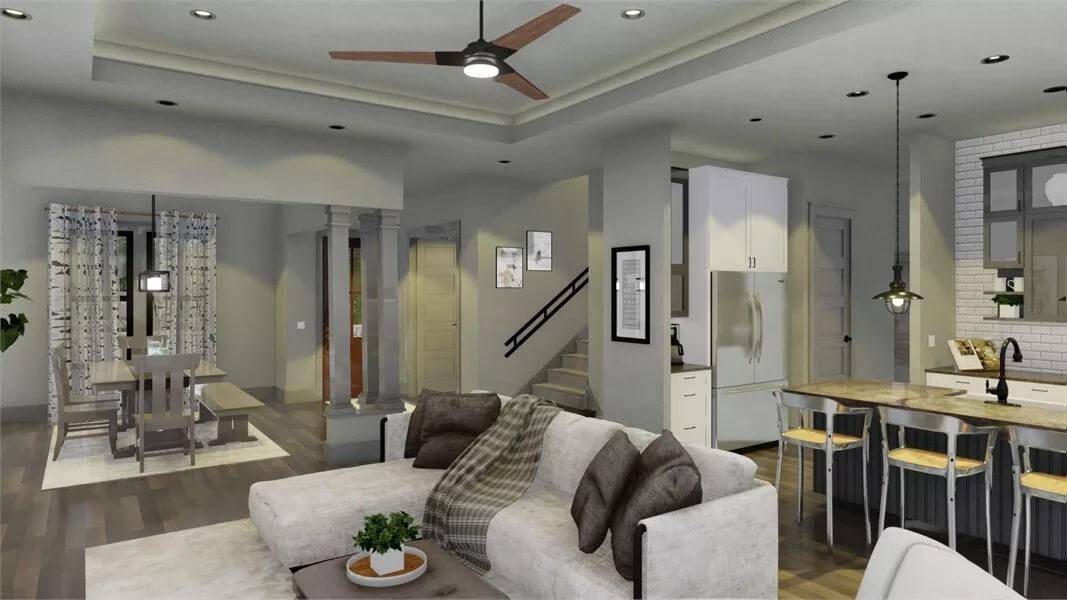
This open living space combines different areas, featuring sleek industrial pendant lights over a spacious kitchen island. The soft gray tones create a serene backdrop, complementing the dining space’s dark wood floors and patterned area rug.
I love how the subtle ceiling tray adds an architectural detail, enhancing the modern feel.
Poolside Perfection with a Classic Farmhouse Twist
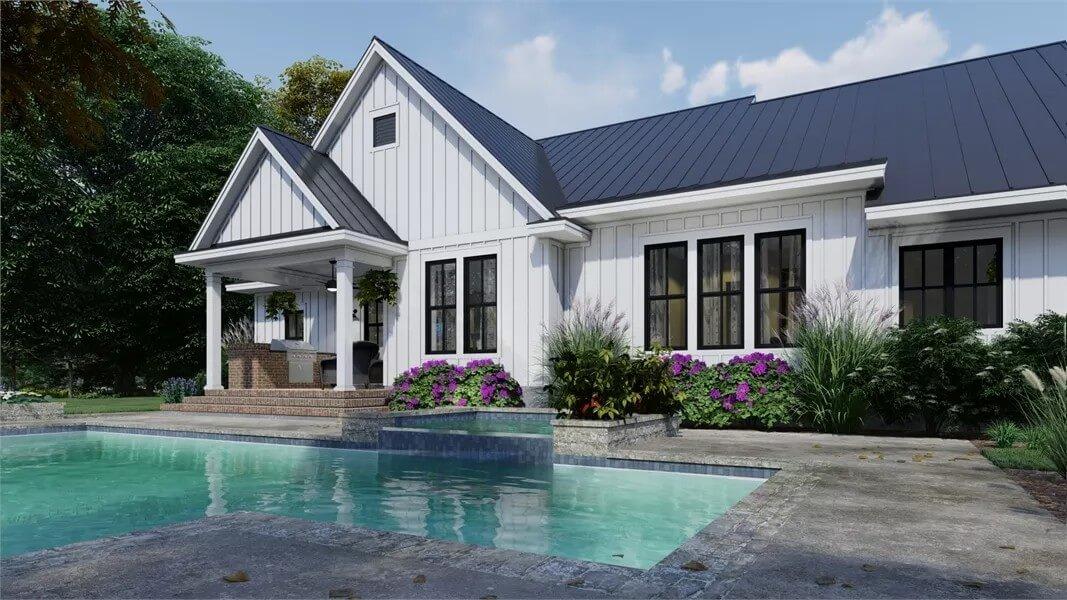
I adore how this farmhouse blends modern and classic elements with its striking black metal roof and white board-and-batten siding. The pool area provides an inviting retreat, beautifully framed by lush greenery and vibrant hydrangeas.
The quaint covered porch adds a touch of charm, perfect for relaxing and taking in the tranquil setting.
Farmhouse Backyard Retreat with Alluring Poolside View
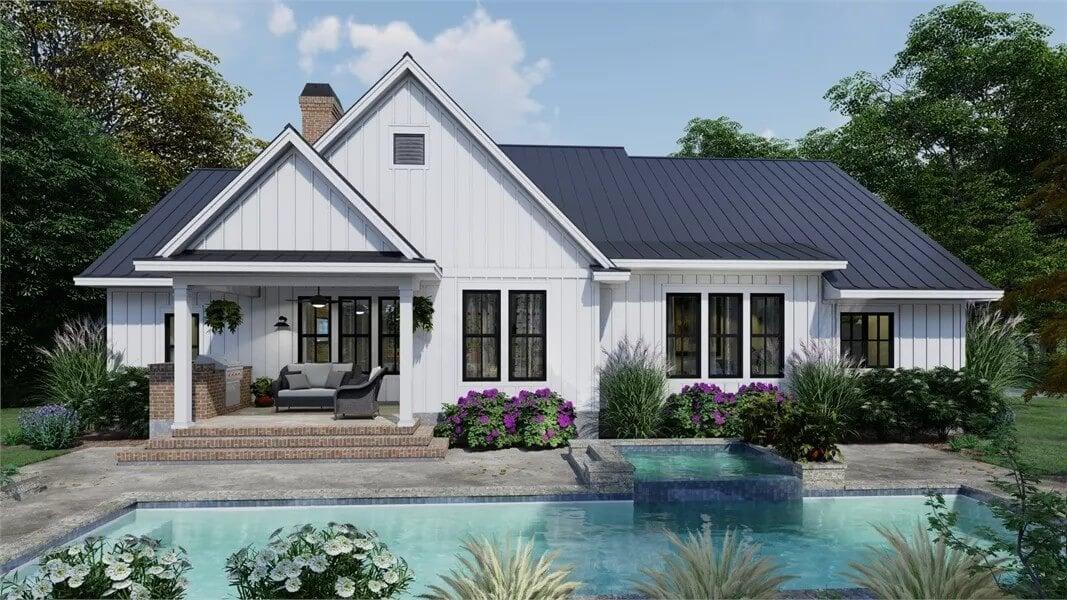
This modern farmhouse is a picture of tranquility, featuring a striking black metal roof against classic white board-and-batten siding. The backyard offers a serene escape with a cozy covered porch overlooking a chic pool, perfect for relaxing on a warm afternoon.
Lush greenery and vibrant hydrangeas frame the scene, adding natural beauty and color to the inviting space.
Source: The House Designers – Plan 7465






