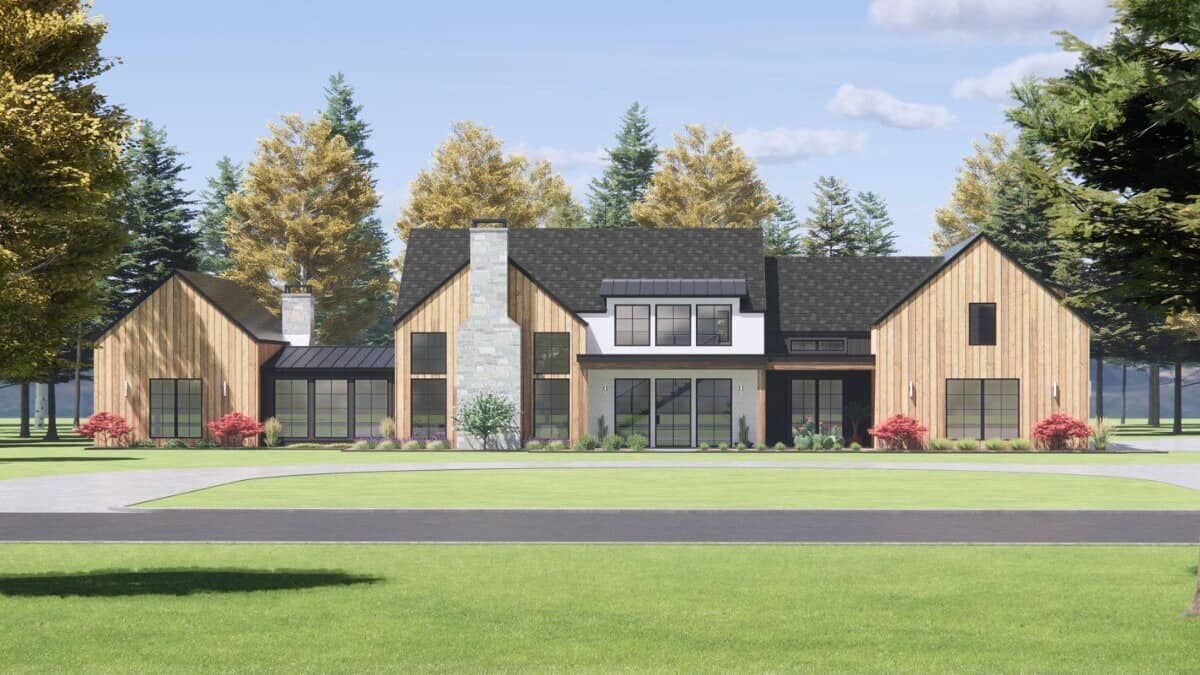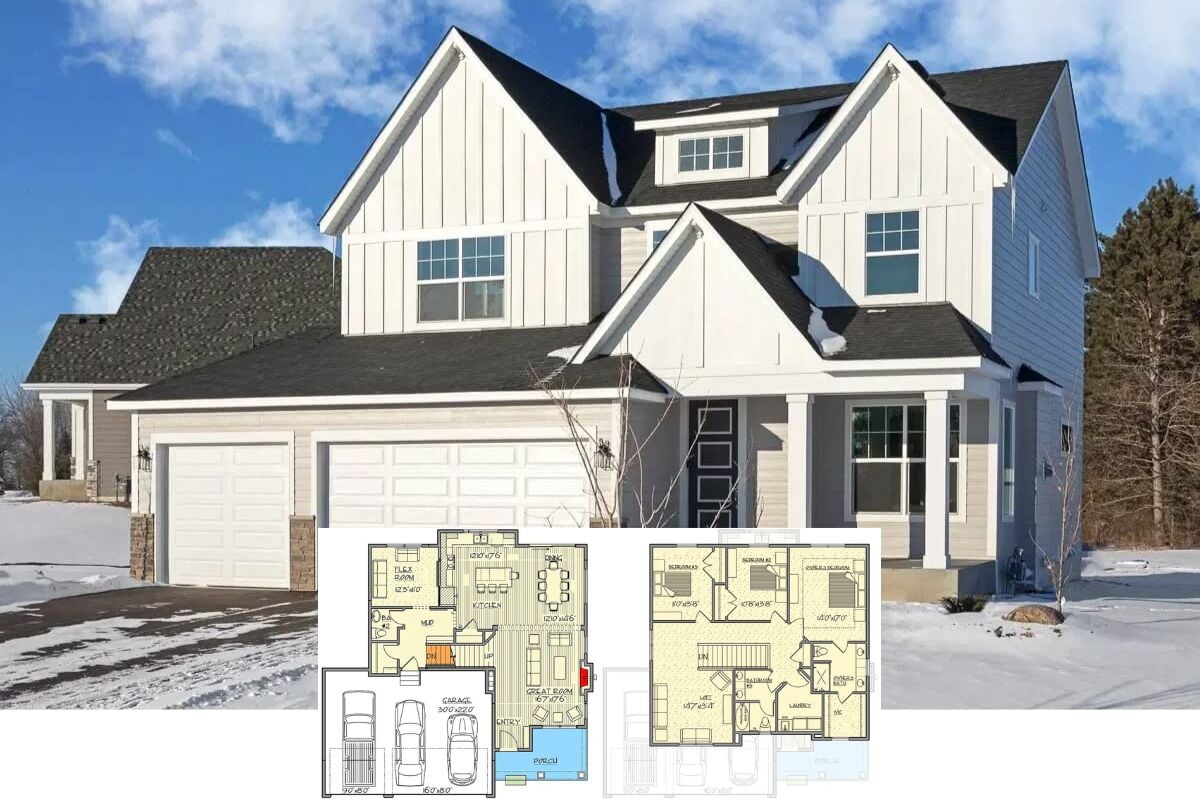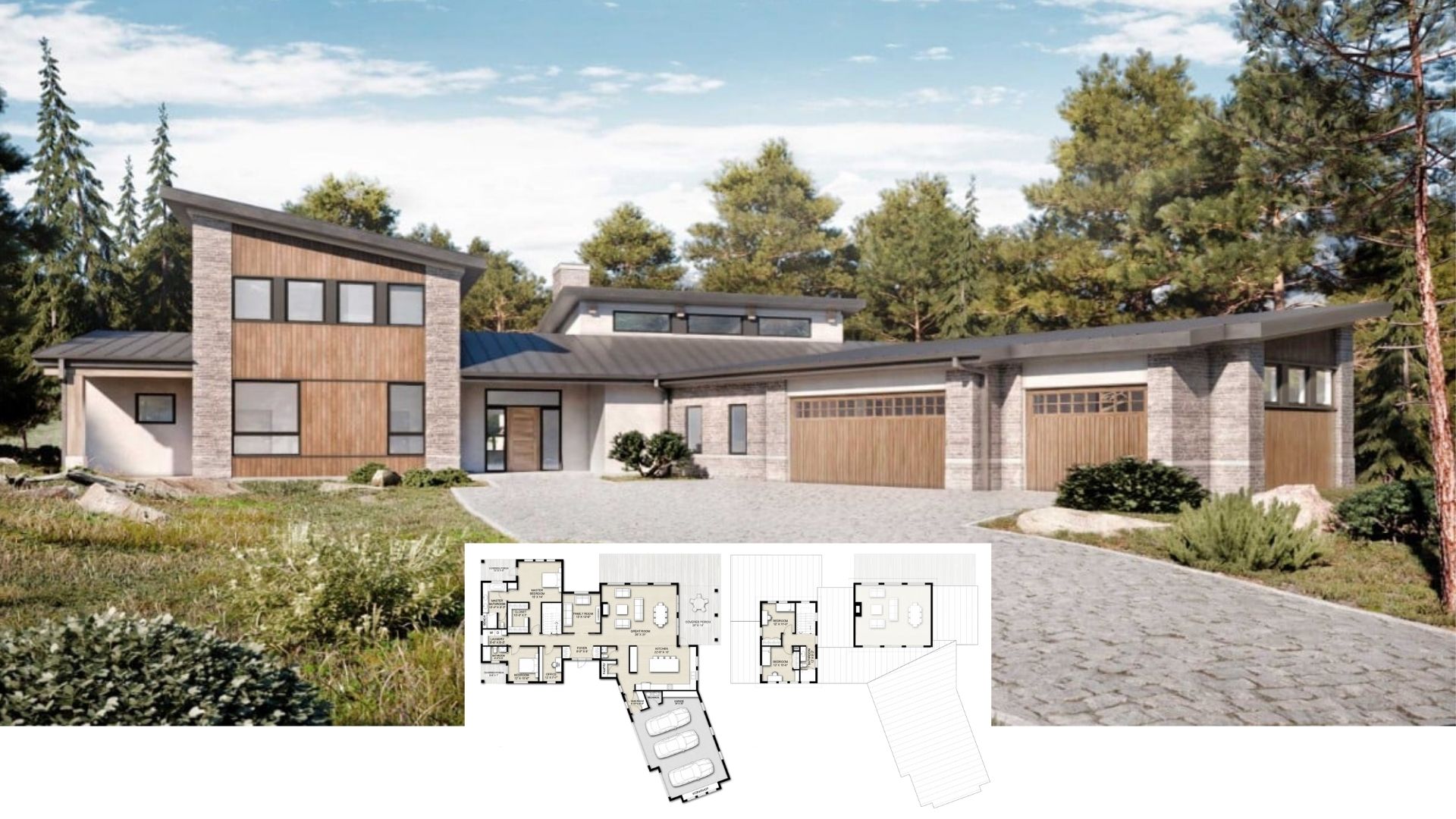Nestled within lush greenery, this stunning 4,358 square feet modern craftsman home features a beautiful fusion of rustic stone elements and vertical wood paneling. With four generous bedrooms and four and a half bathrooms, it’s the perfect haven for family living. Expansive windows promise plenty of natural light, while the sleek roofline and clean lines add a contemporary flair to the timeless craftsman appeal.
Wow, Check Out the Stunning Mix of Stone and Wood on This Facade

A masterful modern craftsman design, which adeptly combines classic craftsman elements with a fresh, contemporary twist. This integration results in a home that balances style with functionality, all set against a stunning natural backdrop. The thoughtful floor plan ensures both privacy and openness, making it an inviting and functional space for every lifestyle.
A Grand Main Floor Layout with a Central Courtyard

This meticulously designed floor plan places a stunning courtyard at the heart of the home, providing an oasis of tranquility. The great room offers expansive space and high ceilings, seamlessly connecting to the dining area and kitchen for an open-flow feel. The layout is thoughtfully structured with private areas like the primary suite and office at the periphery, ensuring both functionality and privacy.
A Loft with Character: Game Room and Bedrooms Layout

The upper floor plan reveals a thoughtfully designed space that maximizes functionality and entertainment. A spacious game room acts as the focal point, while three bedrooms offer ample personal space, each with distinct ceiling variations for added character. The loft area provides a cozy nook, perfect for reading or relaxing, connecting effortlessly to the rest of the home.
Source: Architectural Designs – Plan 818044JSS
Explore the Striking Mix of Vertical Wood and Stone in This Facade

This modern craftsman home showcases a seamless blend of vertical wood siding and a prominent stone chimney, emphasizing a natural yet refined aesthetic. Large black-trimmed windows introduce abundant light while maintaining the home’s sleek lines. Set against a backdrop of mature trees, the design effortlessly integrates with its lush surroundings, offering a harmonious visual appeal.
Admire the Balance of Wood and Glass on This Craftsman Rear Elevation

This striking rear view captures the essence of modern craftsman style with its harmonious blend of vertical wood siding and expansive windows. The dark roof provides a bold contrast, enhancing the clean lines and symmetrical design. The inviting patio area and lush lawn extend the living space seamlessly into the tranquil natural surroundings.
Spot the Subtle Beauty of Vertical Wood and Glass in This Facade

This modern craftsman facade beautifully integrates vertical wooden siding with expansive glass panels, offering a seamless indoor-outdoor connection. The charcoal black roof provides a classic contrast, while the single-story design keeps things grounded and approachable. Framed with minimalist landscaping, this exterior combines nature and architecture with understated grace.
Notice the Dramatic Cathedral Ceiling in This Open Living Space

This living area features a striking cathedral ceiling with exposed wooden beams that amplify its spaciousness. Large, grid-style windows allow natural light to flood the room, offering breathtaking views and seamless indoor-outdoor living. The open-plan design integrates the dining room and kitchen, creating a cohesive and welcoming space for gatherings.
Admire the Soaring Timber Beams in This Open-Plan Living Area

This living space captivates with its breathtaking high ceilings and exposed timber beams, offering a rustic charm with a modern twist. The central stone fireplace serves as a cozy focal point, flanked by large black-framed windows that flood the room with natural light and provide stunning views. The open connection to the kitchen is seamless, enhancing the sense of spaciousness and unity throughout the home.
Wow, Look at That Towering Stone Fireplace Anchoring the Living Room

This dramatic living space features a stunning floor-to-ceiling stone fireplace, serving as a captivating focal point. It is complemented by expansive windows, which not only flood the room with natural light but also offer breathtaking views of the surrounding landscape. The high, wood-paneled ceiling adds warmth and enhances the sense of spaciousness, creating an inviting yet grand atmosphere.
Notice the High Vaulted Ceiling in This Bright Dining Space

This dining area is enhanced by a soaring vaulted ceiling with exposed wooden beams, creating an airy and spacious ambiance. The floor-to-ceiling grid-style windows flood the room with natural light and offer serene views of the surrounding greenery. The open-plan design seamlessly connects to the kitchen, providing a harmonious flow ideal for both casual meals and formal gatherings.
Check Out These Vaulted Ceilings with Expansive Windows in the Bedroom

This serene bedroom is characterized by its high vaulted ceilings with exposed beams that add an airy elegance to the space. The large, grid-style windows invite an abundance of natural light and offer picturesque views of the surrounding landscape. Soft, neutral tones on the walls and bedding create a calming atmosphere, perfectly complementing the outdoor scenery.
Check Out the Crisp Railings and Panoramic Views in This Upper Landing

This upper landing features sleek black metal railings that provide a modern touch, complementing the clean lines of the space. The large grid-style windows not only frame picturesque views of the landscape but also flood the area with natural light. Subtle wood flooring adds warmth, enhancing the tranquil ambiance and creating a seamless flow with the outdoor scenery.
Explore the Minimalist Vibrance of This Loft Space

This airy loft features clean, angular lines and a simple ceiling fan, embodying minimalist design. The large black-framed windows draw in ample natural light and offer serene views of the landscape. Warm wood flooring adds a touch of coziness, balancing the room’s minimalist, modern aesthetic.
Wow, Look at This Kitchen’s Expansive Island and Stylish Brass Fixtures

This kitchen features a stunning central island with ample storage and sleek, light wood cabinetry that complements the minimalist aesthetic. Notice the elegant brass fixtures and subtle pendant lighting, adding a touch of sophistication and warmth. The open layout seamlessly connects to the living area, creating a harmonious flow that’s perfect for both entertaining and daily living.
Check Out These Expansive Windows Framing a Scenic View

This kitchen design highlights the charm of large, black-framed windows that perfectly capture picturesque outdoor vistas. Light wood cabinetry complements the natural light streaming in, creating a warm and welcoming atmosphere. The understated pendant lights add a touch of elegance, while exposed beams offer a nod to craftsman influences.
Marvel at These Towering Windows and the Light-Filled Dining Area

This dining space is illuminated by impressive, floor-to-ceiling grid-style windows that capture stunning outdoor views. The vaulted ceiling with exposed beams enhances the room’s sense of openness and grandeur. Natural wood cabinetry and flooring add warmth, balancing the abundant light with a touch of rustic elegance.
Enjoy the Warmth of This Covered Patios Stone Fireplace

This inviting outdoor space features a sleek stone fireplace as its focal point, perfectly complementing the clean lines of the modern craftsman style. Vertical wood paneling surrounds the area, adding a natural warmth and seamless integration with the architecture. Expansive glass doors flood the patio with light and provide a smooth transition between indoor and outdoor living.
Enjoy the Seamless Indoor-Outdoor Flow of This Covered Patio

This patio features a stunning integration of earthy wooden beams with crisp vertical siding, creating a warm, natural vibe. The black-trimmed windows provide a modern touch, complementing the craftsman aesthetic while allowing light to pour into the adjoining indoor spaces. Comfortable outdoor seating and the expansive overhang make this a perfect spot for relaxation or entertainment.
Source: Architectural Designs – Plan 818044JSS






