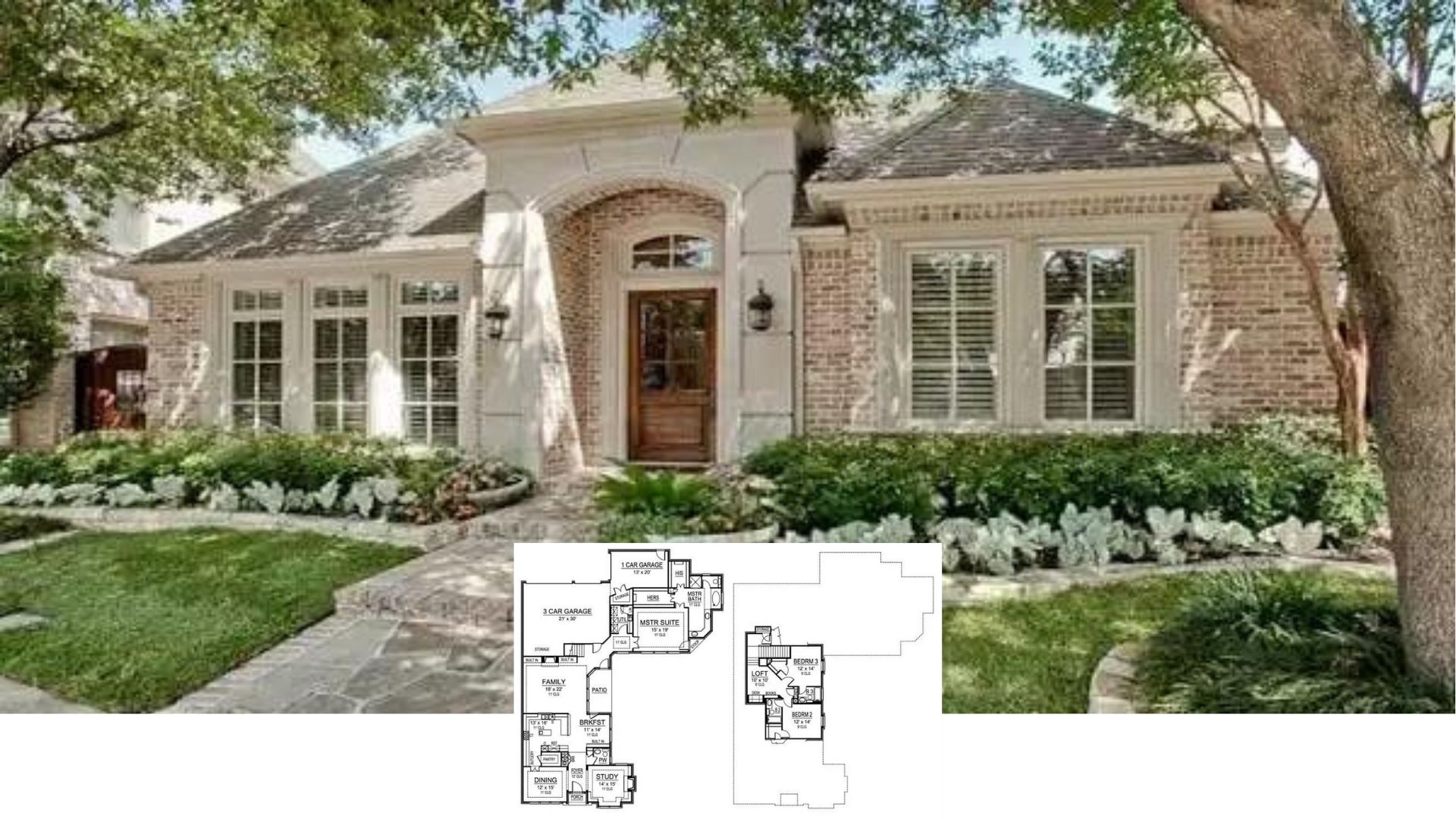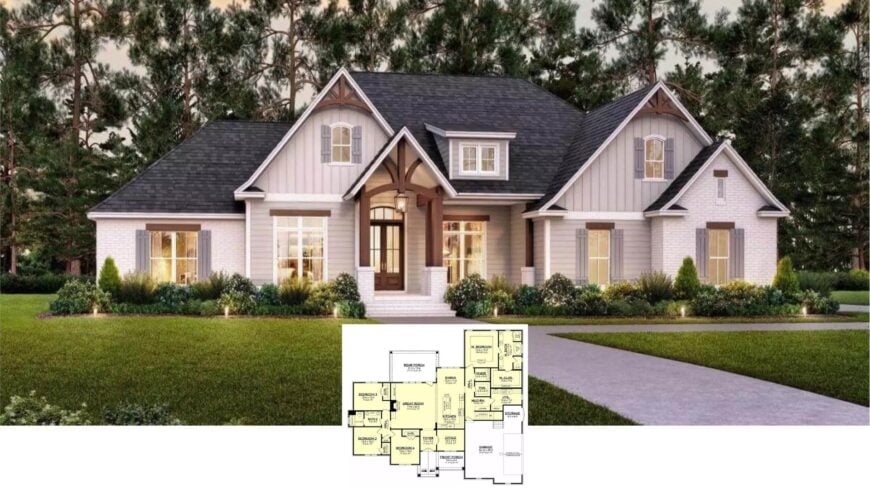
From the welcoming porch to the stone-trimmed gables, this 2,641-square-foot residence puts a lively spin on Craftsman living. Inside, four bedrooms and three-and-a-half baths are arranged around a soaring great room that flows into the kitchen and dining nook.
A stairway leads to a full-bath bonus room ready for guests, workouts, or late-night movies. Expansive windows, board-and-batten siding, and generous outdoor connections bring light and livability to every corner.
Craftsman Beauty with a Striking Gabled Roofline
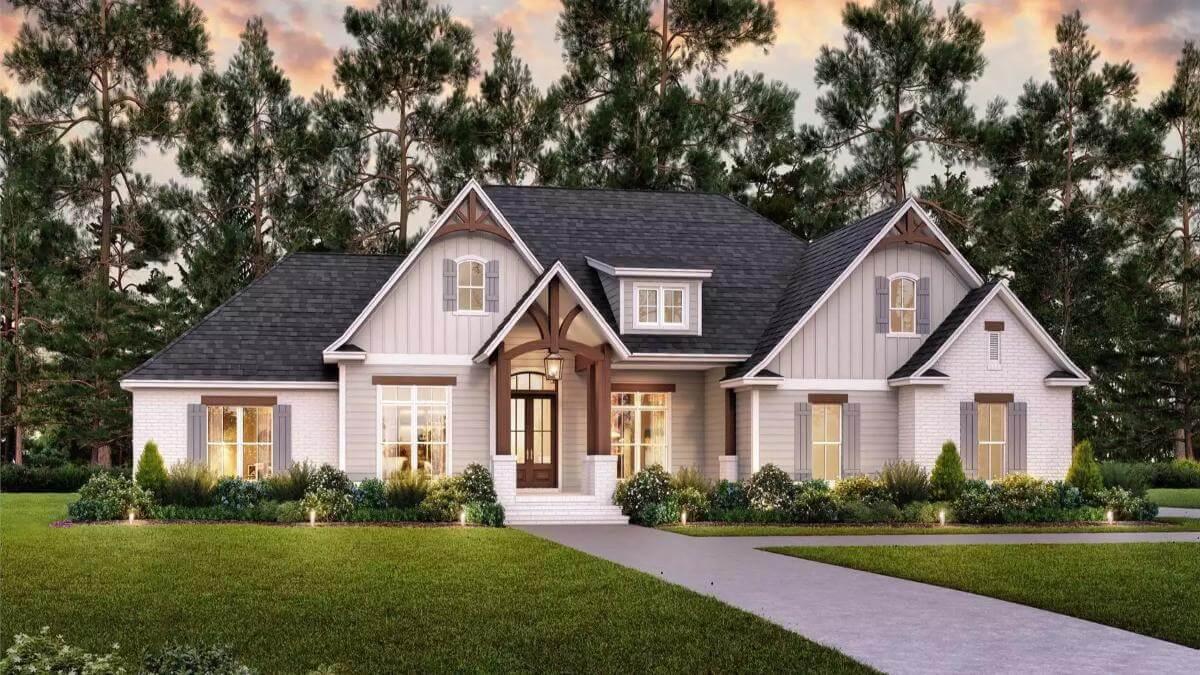
The house is pure Craftsman—steep roof pitches, tapered columns, and natural materials root it in the Arts-and-Crafts tradition. Building on that foundation, the layout folds in today’s must-haves, from a central kitchen hub to a storage-savvy mudroom and an easy flow to the covered patio.
Explore the Open Layout with a Spacious Great Room
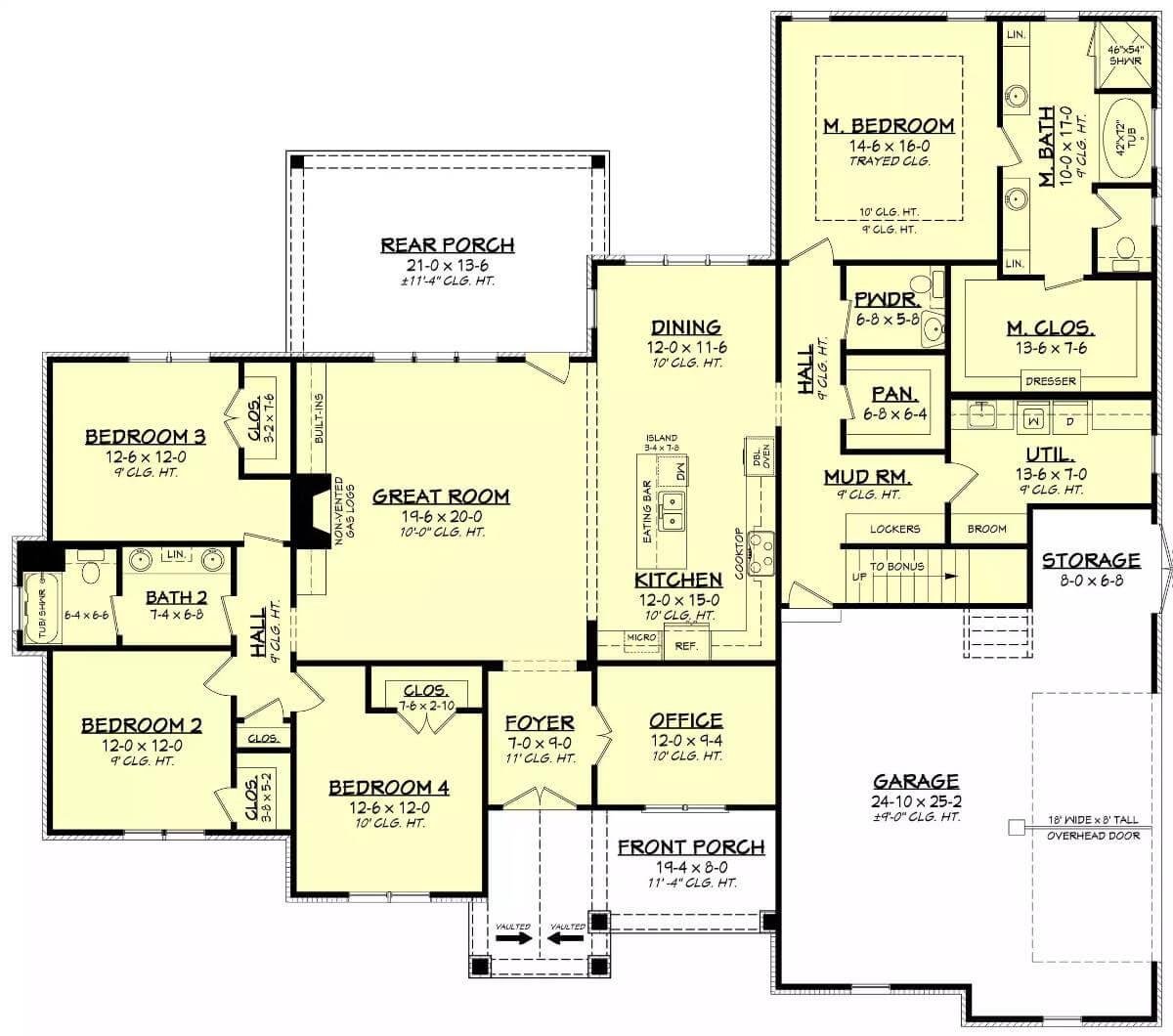
This floor plan beautifully balances functionality and flow, centered around a generous great room ideal for gatherings. The adjoining kitchen and dining area feature an island and eating bar, perfect for casual meals while maintaining sightlines to the rear porch.
The primary suite offers a private sanctuary with a tray ceiling, while three additional bedrooms provide ample space for family or guests.
Discover the Flexibility of a Well-Planned Bonus Room
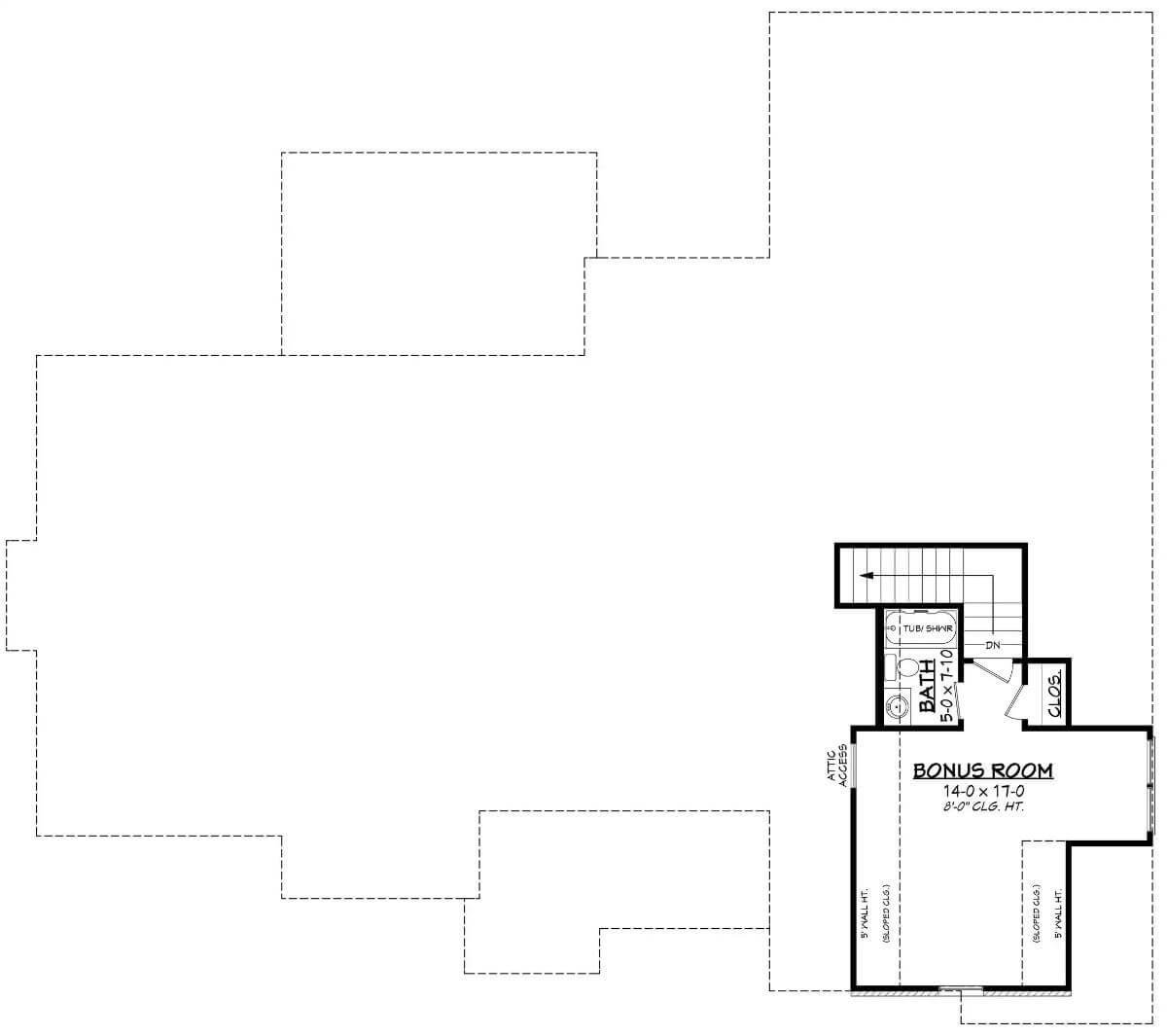
Tucked away on the upper level, the bonus room offers versatile functionality, ideal for a home office, studio, or play area. The inclusion of a full bath ensures convenience and privacy, making it a potential guest suite. With easy access via a staircase, this space truly enhances the home’s adaptability for evolving needs.
Check Out the Clever Layout with Central Kitchen Hub
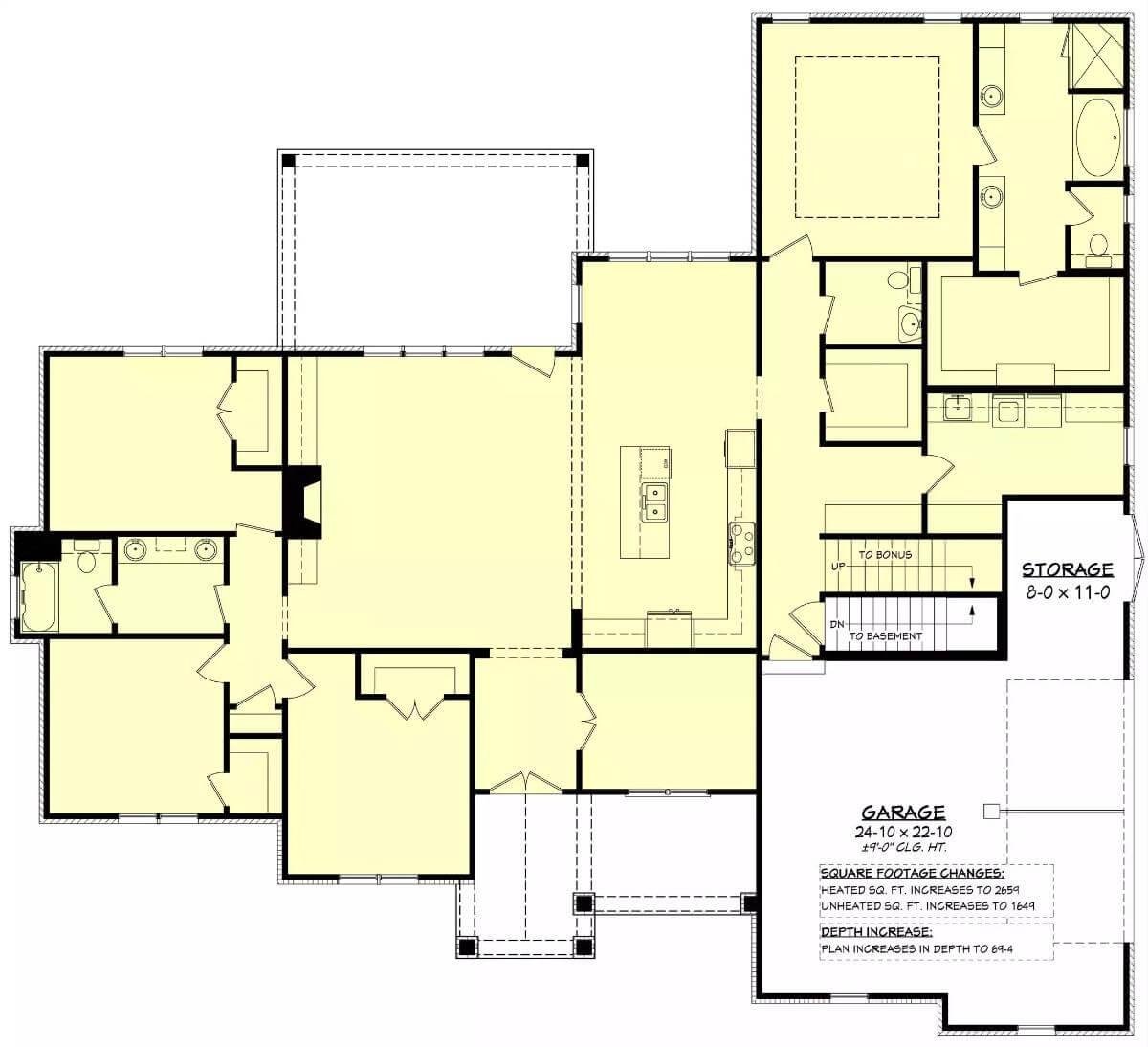
This floor plan emphasizes a seamless flow, with a central kitchen that serves as the home’s heartbeat, featuring an island that is perfect for both meal preparation and casual dining. The layout features easy access to the rear porch, creating a seamless transition between indoor and outdoor living spaces.
Spacious storage solutions and a well-sized garage add practical benefits to this thoughtfully designed Craftsman home.
Source: The House Designers – Plan 9505
Gable Rooflines Meet Craftsman Charm in This Captivating Facade
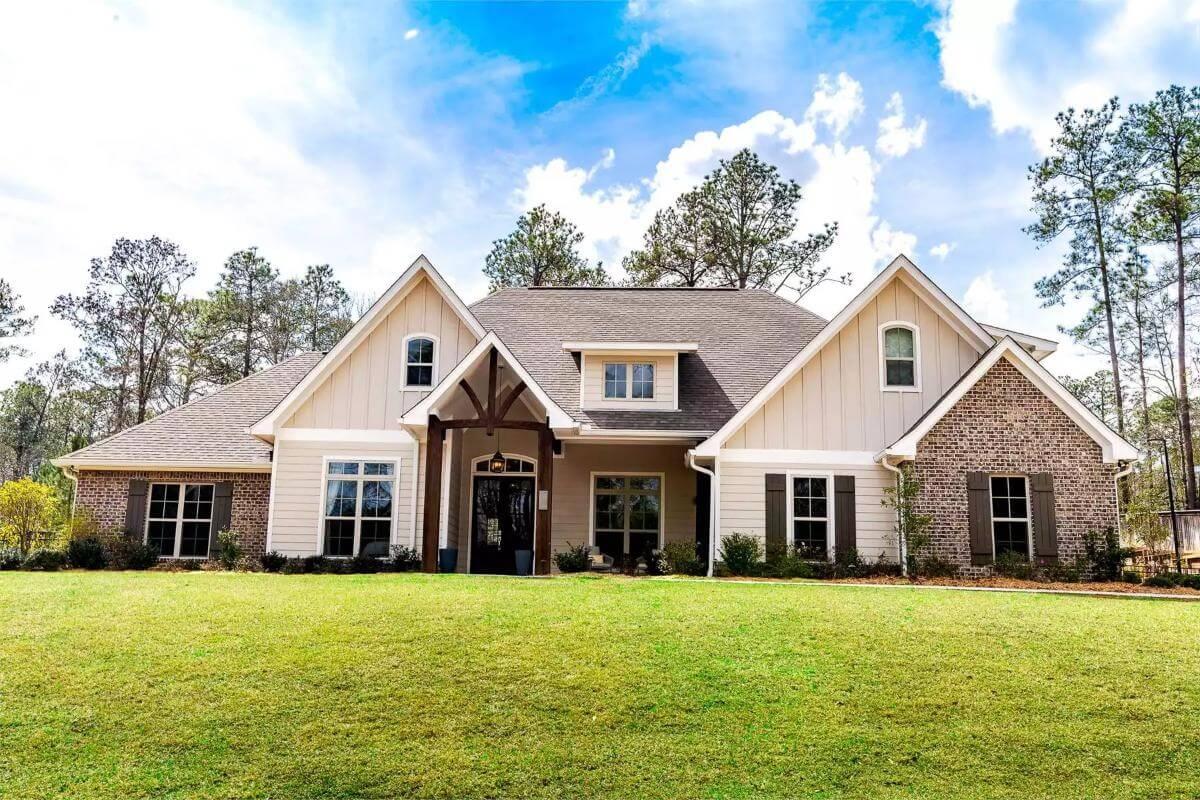
This home’s exterior perfectly blends the Craftsman style with modern aesthetics, marked by pronounced gable rooflines and elegant board-and-batten detailing. The entrance is framed by rustic wooden beams and paired with brick accents, creating a harmonious facade that speaks to warmth and durability.
Mature trees and a sweeping lawn anchor the house in its natural surroundings, enhancing its timeless appeal.
Inviting Entryway with Modern Glass Pendant Lighting
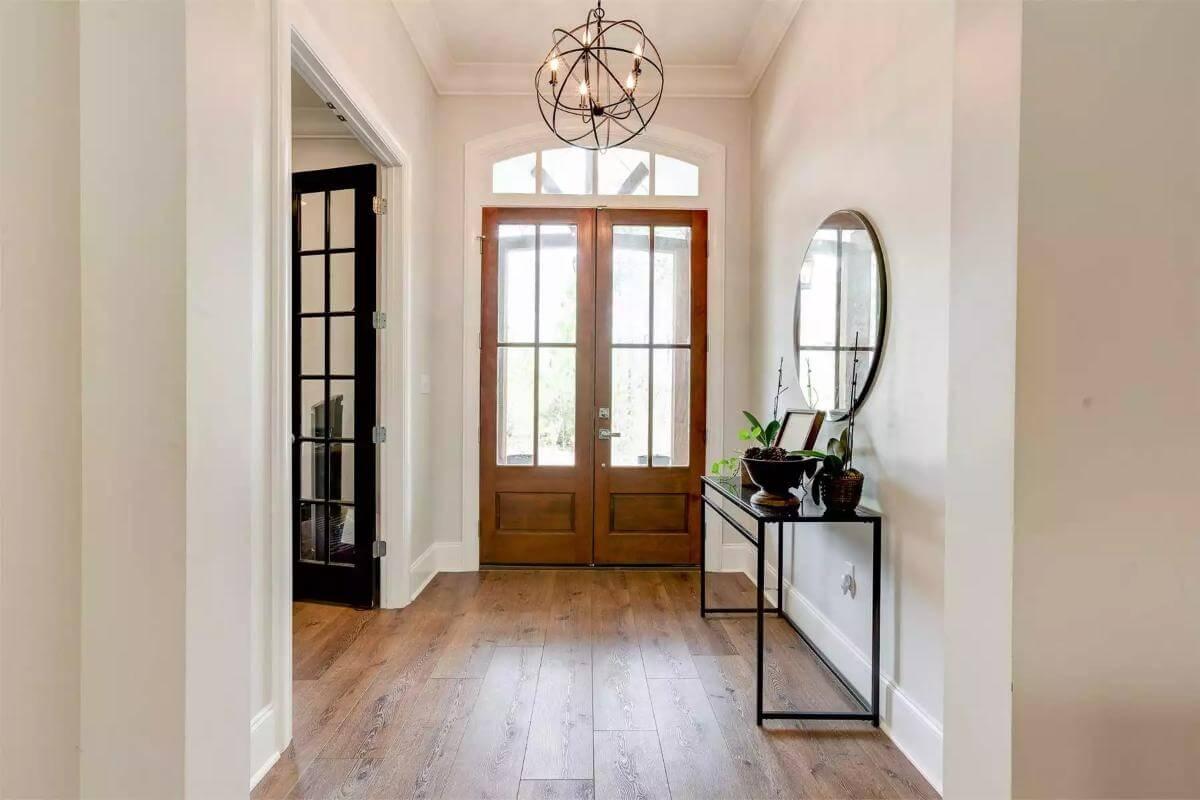
The entryway sets a sophisticated tone with its glass double doors, allowing natural light to flood in and highlight the warm wooden floors. A stylish orb pendant light adds a modern touch above, contrasting beautifully against the neutral palette.
The sleek console table, adorned with minimalistic decor, ensures a welcoming and organized space.
Rustic Living Room with Barn Door Charm
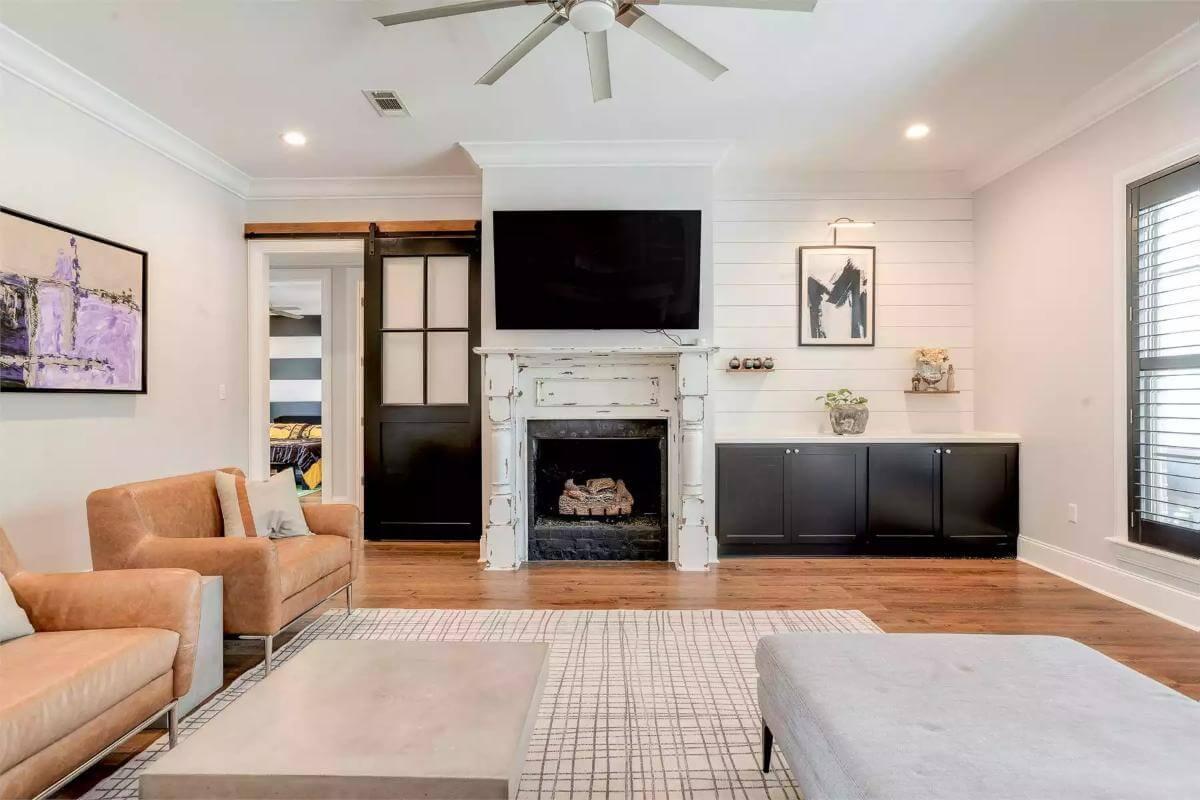
This living room combines rustic elements with modern comfort, featuring a striking distressed fireplace surround that adds character. The sliding barn door provides a nod to Craftsman style while effortlessly concealing the adjacent room.
Cozy leather seating and a monochrome rug complete the inviting atmosphere, ensuring style and relaxation.
Integrated Living Area with a Subtle Craftsman Flair
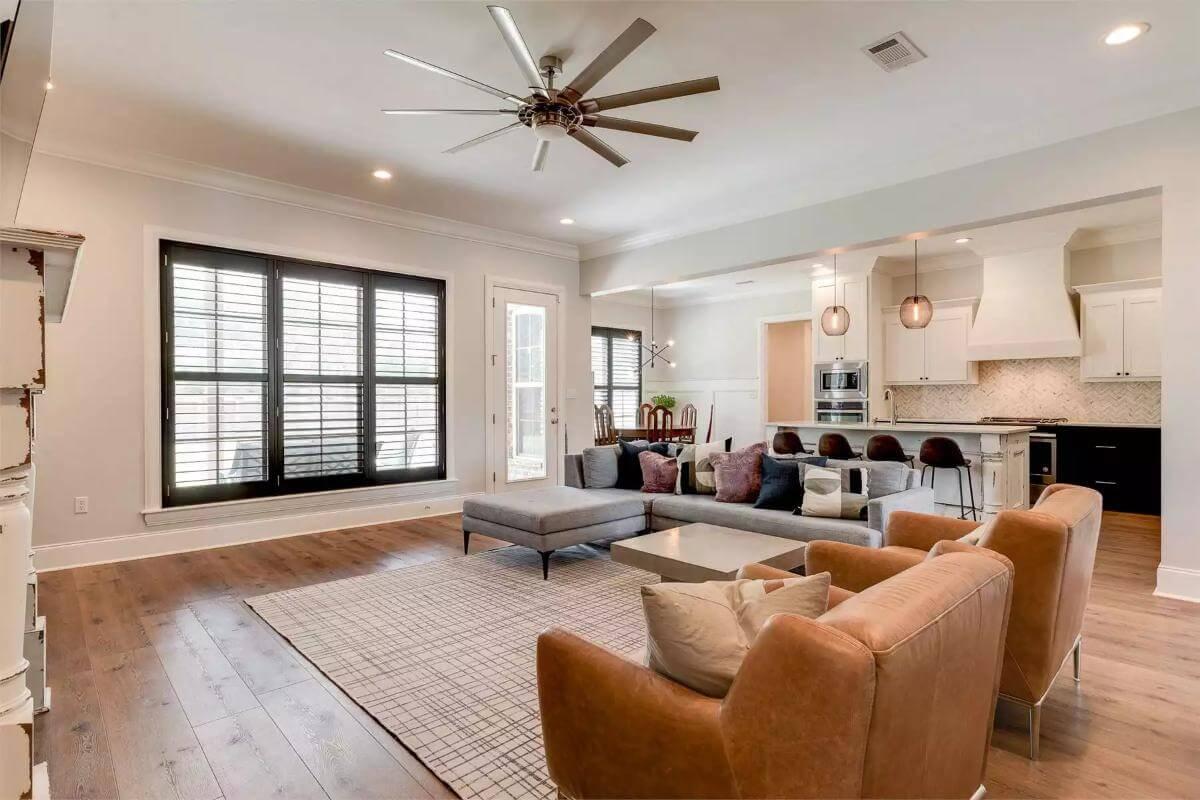
This open-concept living space seamlessly connects the sitting room, dining nook, and kitchen, anchored by a neutral color palette and rich hardwood floors. A sleek ceiling fan adds a touch of modernity, while large windows with plantation shutters bring in natural light.
The kitchen island, featuring stylish pendant lighting and mid-century stools, enhances functionality and flow, making this space both practical and inviting.
Farmhouse Kitchen with a Showstopping Reclaimed Island
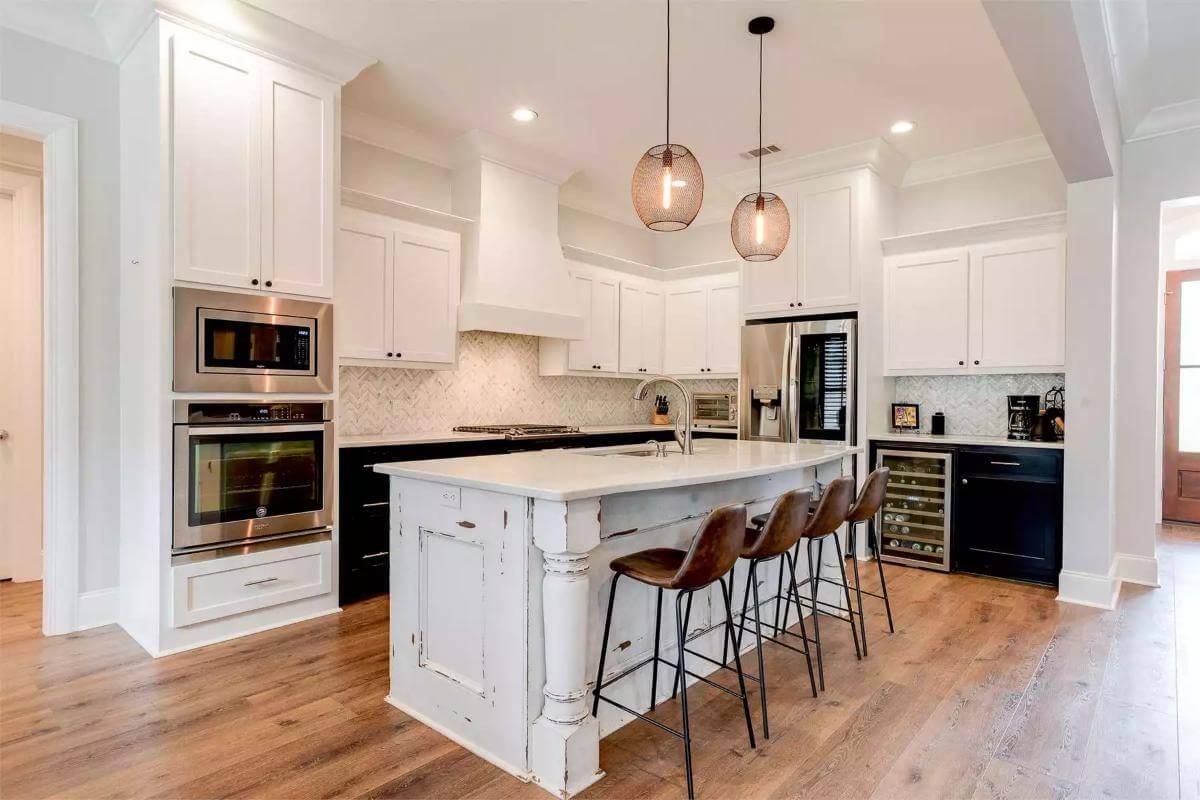
This kitchen effortlessly combines rustic charm with modern functionality, highlighted by a reclaimed wood island that serves as its focal point. The white shaker cabinets and stainless steel appliances provide a sleek contrast, while pendant lights add warmth and ambiance.
With its spacious layout and inviting bar seating, this kitchen is perfect for casual gatherings and culinary adventures.
Dual-Toned Kitchen with Herringbone Backsplash as a Design Highlight
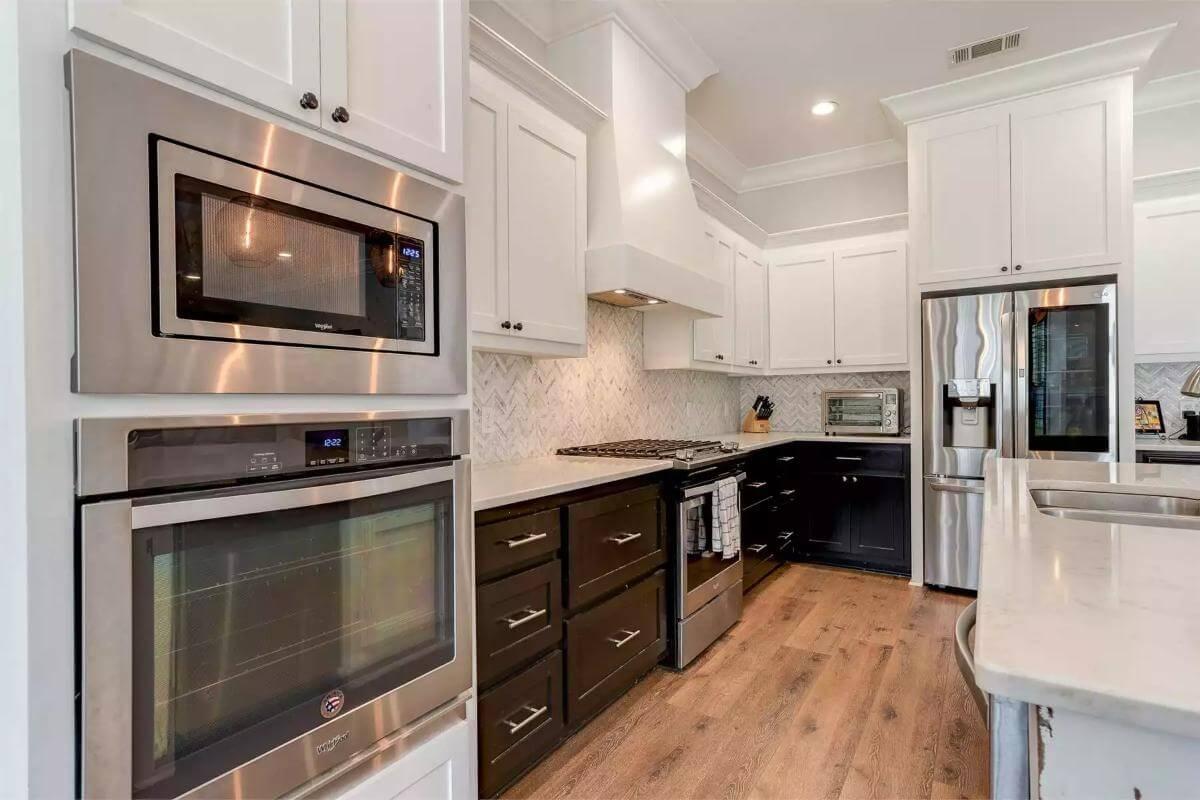
This kitchen smartly contrasts white upper cabinets with dark lower counterparts, creating a balanced and modern feel. The herringbone backsplash adds texture and visual interest, accompanying stainless steel appliances that promise both style and functionality.
Natural wood flooring invites warmth, tying the space together with subtle elegance.
Classic Dining Nook with Chic Lighting to Brighten Your Day
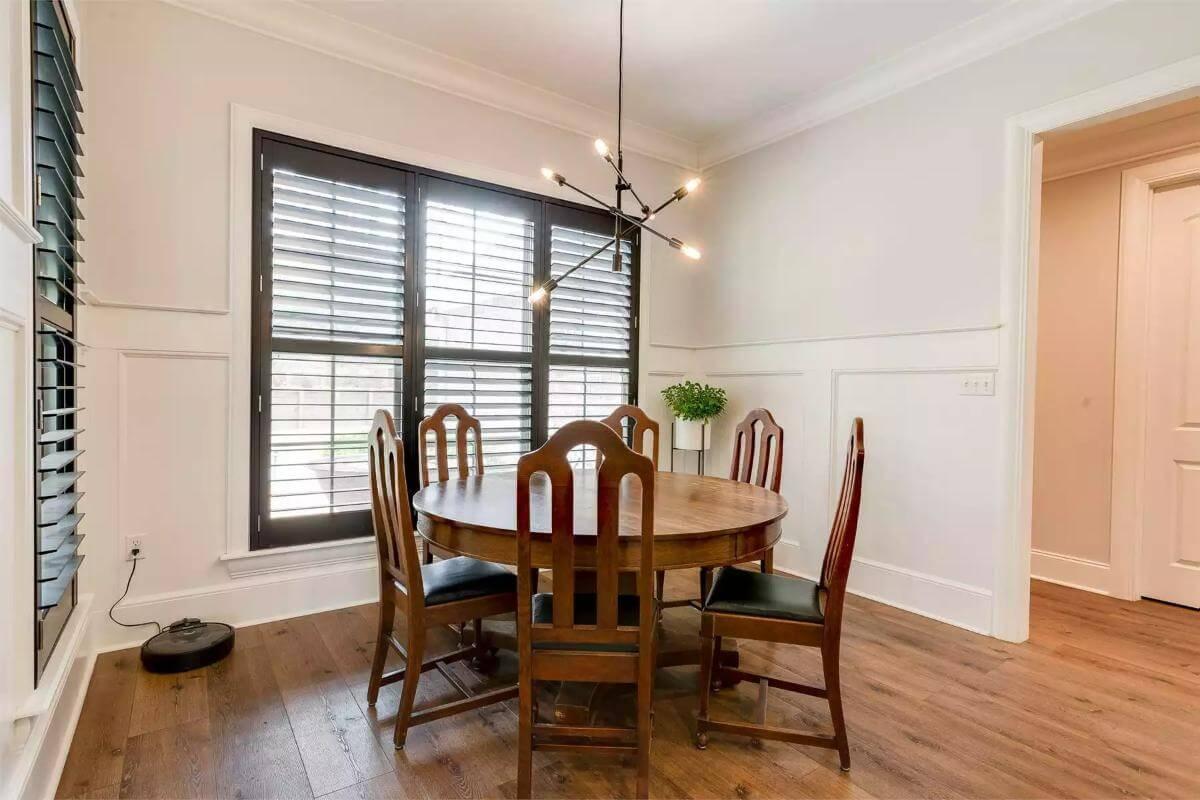
This dining nook combines classic charm with modern flair, highlighted by a sleek, Sputnik-style chandelier. Rich wooden chairs and a round table create an intimate setting, complemented by plantation shutters that filter the light elegantly.
The subtle wainscoting adds depth to the walls, ensuring the space feels both structured and inviting.
Functional Bathroom with Spacious Storage Nook
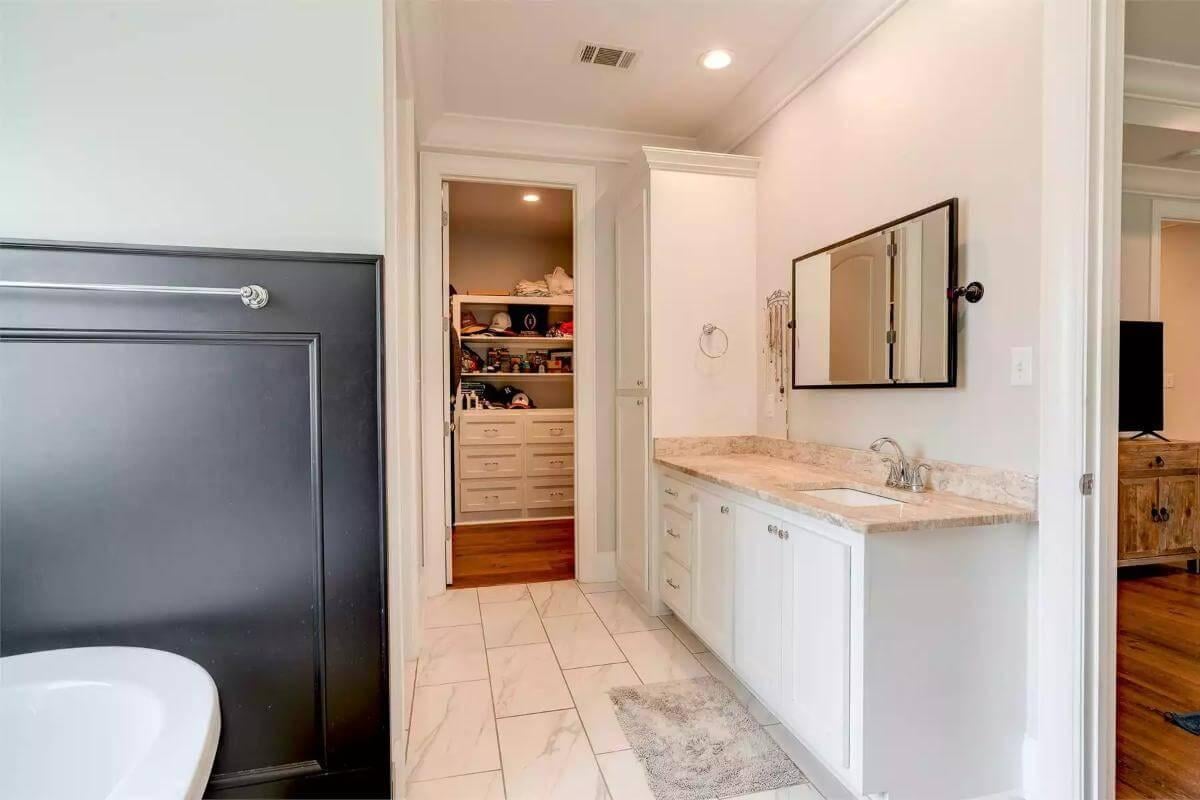
This bathroom boasts a sleek design, featuring clean white cabinetry and a polished granite countertop, which seamlessly combines function and style. The standout element is the hidden storage nook, accessible behind a discreet door, which offers organized shelving and ample space.
Neutral tones and elegant tile flooring complete the harmonious and practical atmosphere, ensuring everything has its place.
Spa-Like Bathroom with Textured Mosaic Shower Wall
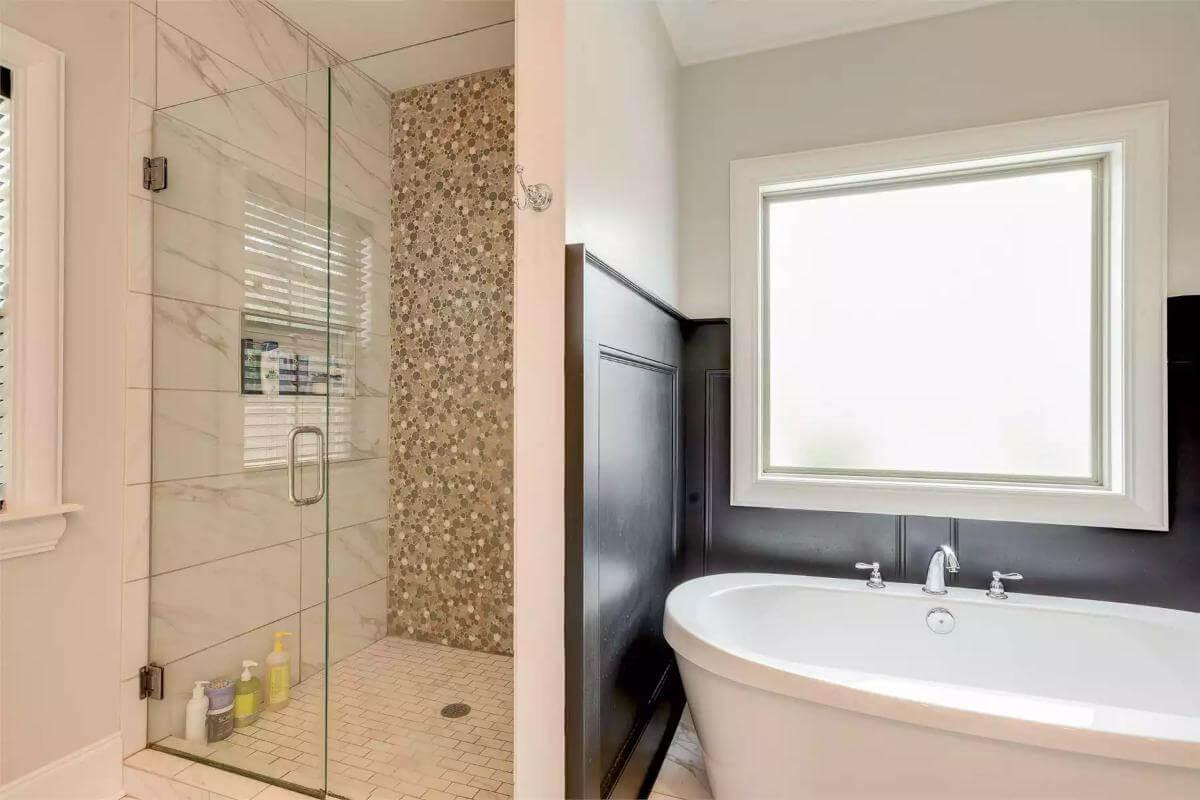
This bathroom exudes a serene spa-like quality, highlighted by a glass-enclosed shower with a unique mosaic tile wall. The freestanding tub sits gracefully under a large frosted window, ensuring both style and privacy. Dark wainscoting adds a touch of elegance, contrasting beautifully with the light tones of the wall tiles.
Trendy Home Office with a Bold Accent Wall
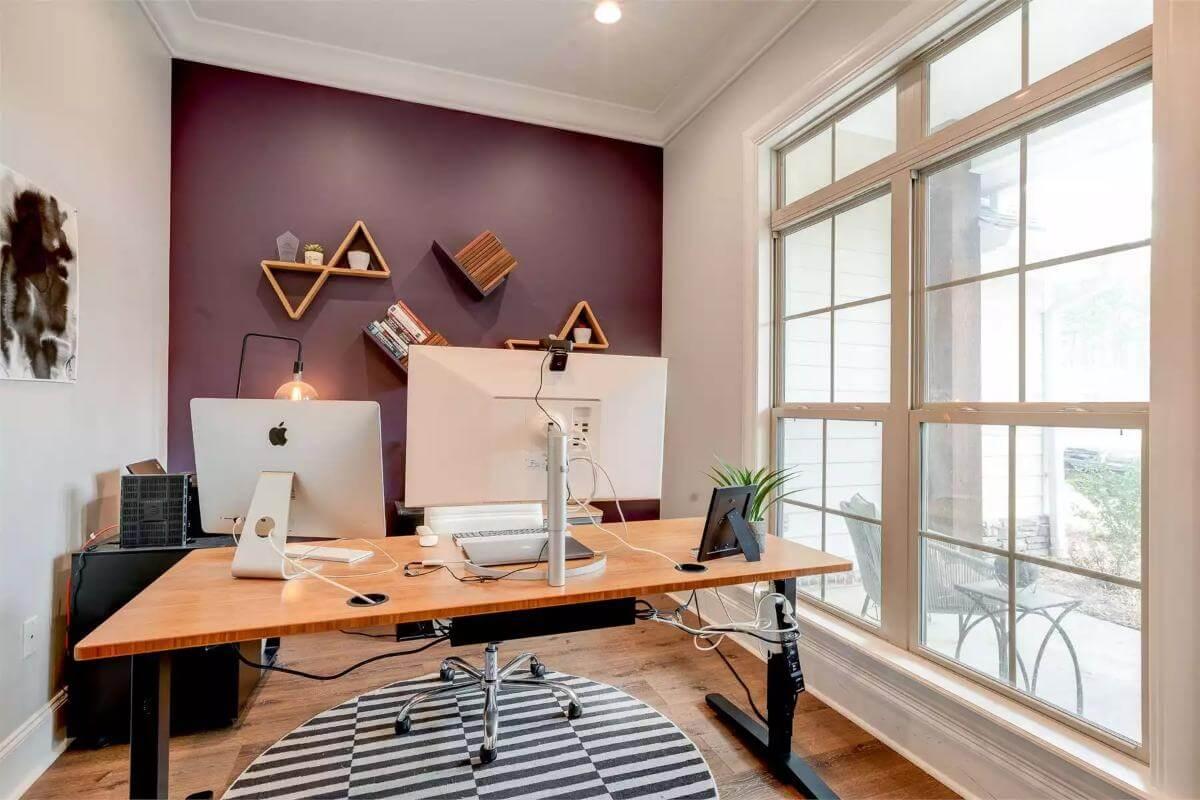
This home office boasts a striking plum-colored accent wall, adding depth and personality to the space. Geometric shelves offer a creative way to showcase books and decor, enhancing the room’s contemporary vibe. Large windows ensure ample natural light, creating a bright workspace perfect for productivity.
Practical Laundry Room with Thoughtful Storage Solutions
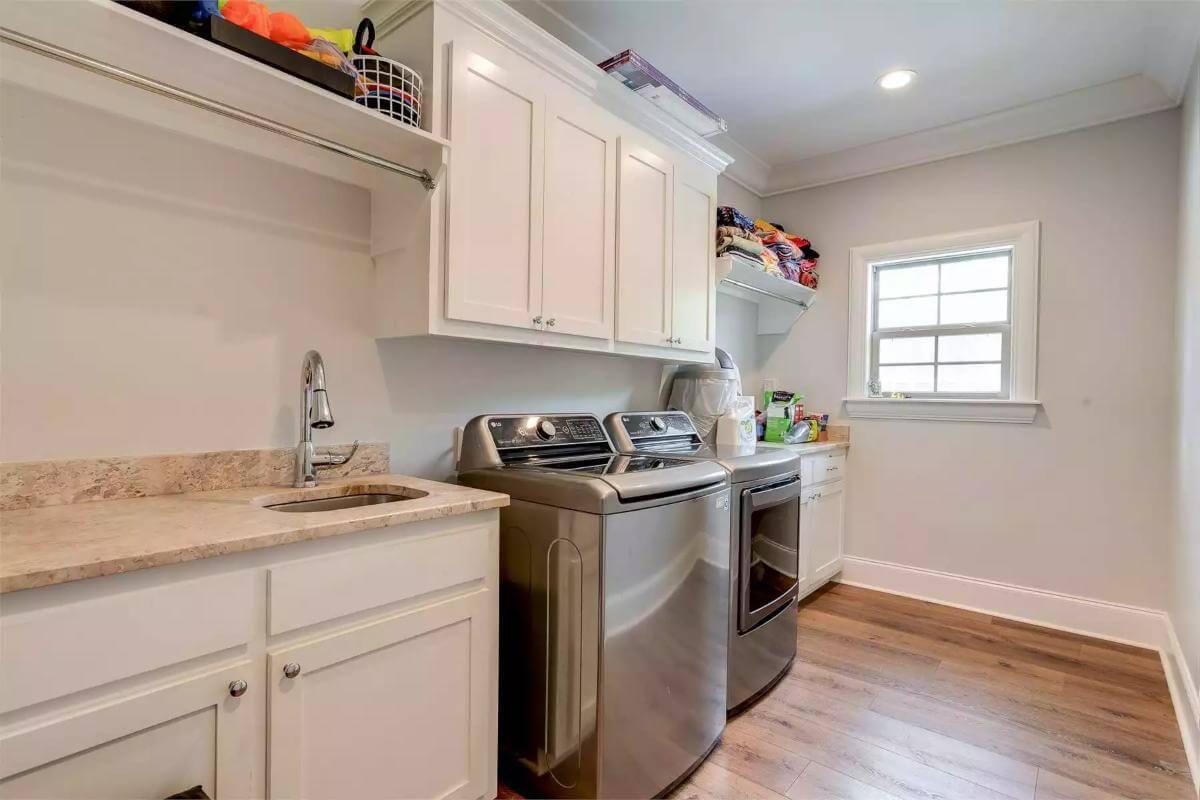
This well-organized laundry room combines function and style with sleek stainless steel appliances and crisp white cabinetry. A convenient counter space with an integrated sink provides a practical area for sorting clothes. Ample overhead storage and a rod for hanging garments ensure efficiency, making laundry tasks a breeze.
Organized Mudroom with Clever Storage Cubbies
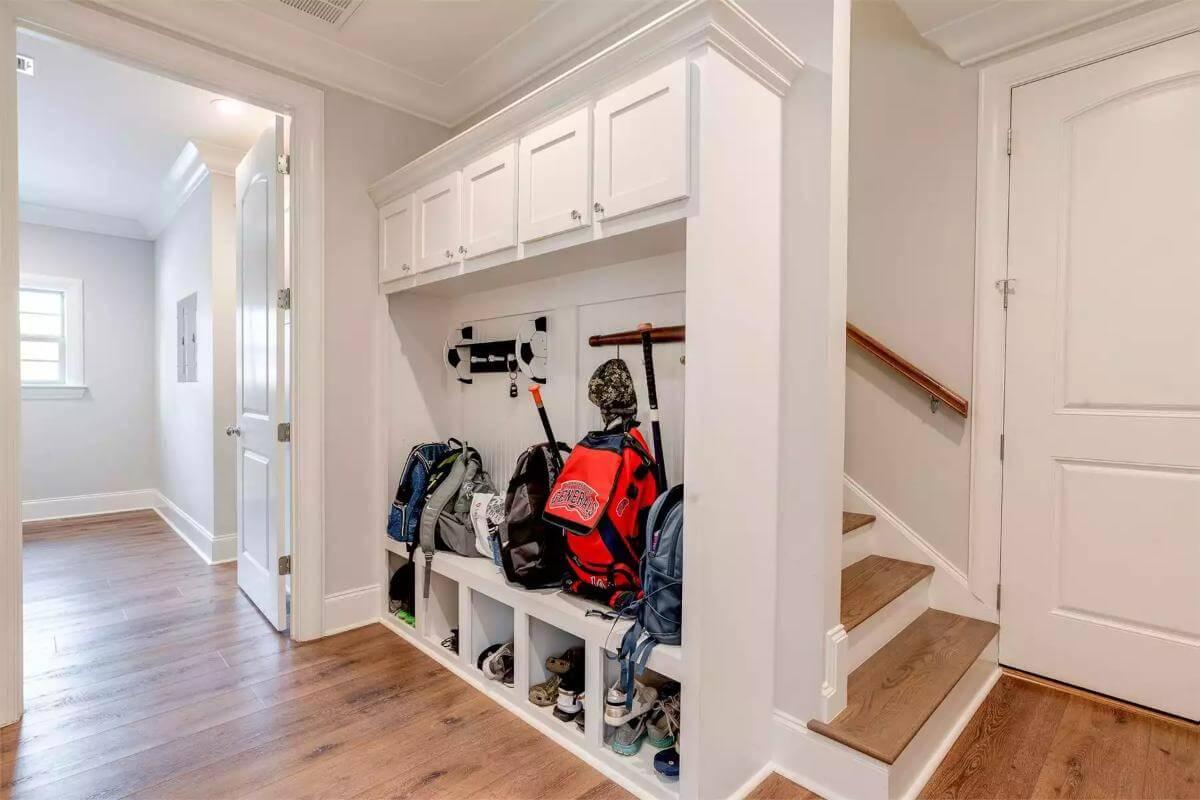
This mudroom keeps chaos at bay with its thoughtfully designed storage cubbies, which are perfect for storing backpacks and shoes. The sleek, white cabinetry offers additional storage space, ensuring everything has its place.
Warm wood flooring brings comfort and ease underfoot, blending seamlessly with the Craftsman style throughout the home.
Consider This Home Office Nook with Classic Decor
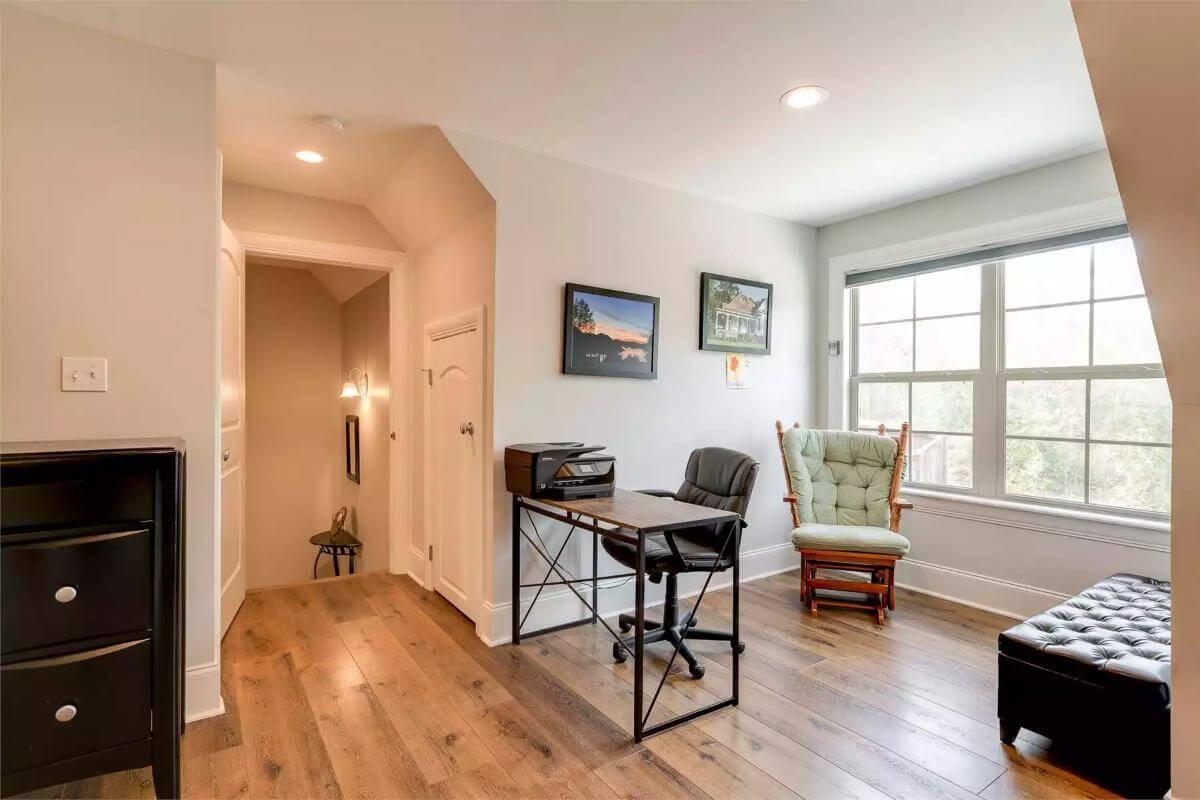
This home office nook capitalizes on the natural light that pours through large windows, creating an ideal setting for work or contemplation. A simple desk paired with a comfortable office chair establishes a practical workspace, while a tufted ottoman and cushioned rocker invite relaxation.
Thoughtfully chosen artwork adds personality, balancing the room’s muted tones and enhancing its inviting ambiance.
Spacious Covered Patio with Ceiling Fan for Breezy Outdoor Living
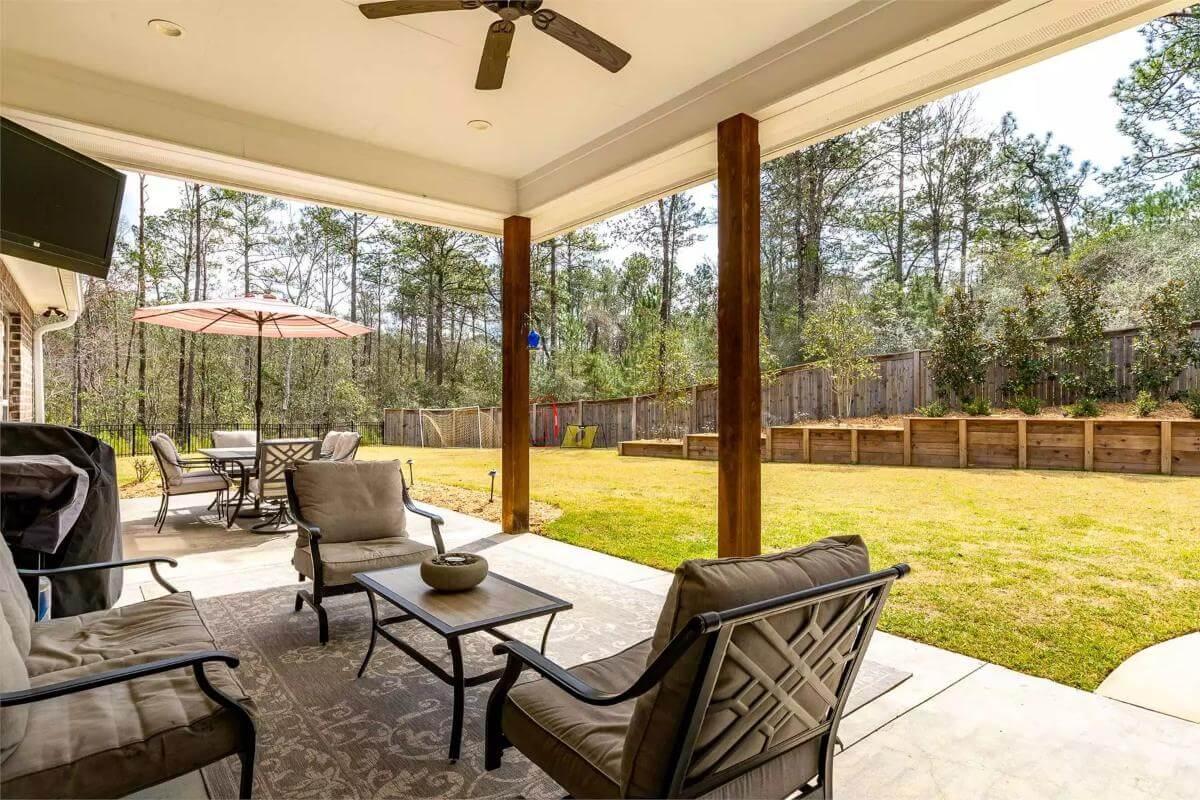
This covered patio invites relaxation, offering comfortable seating and a ceiling fan to enhance the outdoor experience. The area seamlessly blends with the expansive backyard, featuring lush grass and a well-maintained garden bed lined with wooden planters.
With a dining set ready for alfresco meals, this space perfectly complements the home’s Craftsman charm by bringing the warmth of the indoors out.
Spacious Backyard Patio with Brick Detailing and Ample Seating
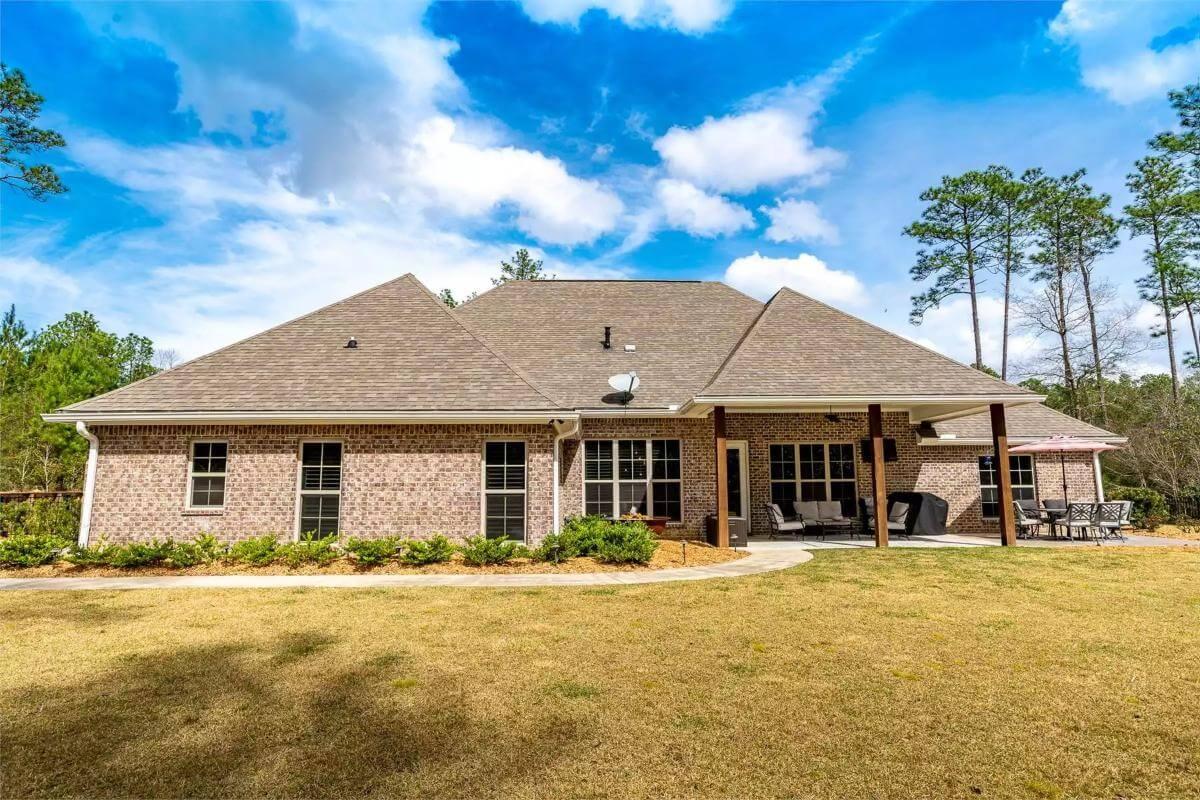
This backyard patio extends the living space outdoors, featuring a robust brick façade and protective roof. Wooden columns support the covered area, creating a cozy nook for outdoor lounging and dining. The expansive lawn provides ample space for play, framed by tall pine trees that offer privacy and a touch of nature.
Source: The House Designers – Plan 9505





