Step into this exceptional Craftsman-style home, boasting 2,751 square feet of thoughtfully designed living space, with 3 to 4 bedrooms and 3 bathrooms. Spread across two stories, this gem features an expansive floor plan that harmonizes spaciousness and intimacy, complete with a three-car garage for all your storage needs. A standout aspect of this home is its exterior—a striking blend of stone and wood, paired with bold design accents that speak to its modern sensibilities.
Classy Craftsman Facade with Striking Stone and Wood Elements

This home embodies the essence of Craftsman design, characterized by its natural materials and intricate detailing. Its modern twist isn’t just a visual appeal; it offers practical enhancements like expansive windows that flood the interior with light and a versatile layout that suits contemporary family life. So, let’s explore how each room effortlessly integrates these elements to create a home that’s as functional as it is beautiful.
Efficient Layout and Spacious Design in This Craftsman Floor Plan

This floor plan reveals a well-organized layout that balances communal and private spaces effectively. The open-concept kitchen, dining, and living areas form the heart of the home, perfect for both entertaining and daily living. Convenient features such as a mudroom, large covered patio, and a three-car garage enhance functionality and emphasize the modern craftsman style.
Source: Architectural Designs – Plan 421509CHD
Multi-functional Craftsman Floor Plan with a Handy Bonus Room
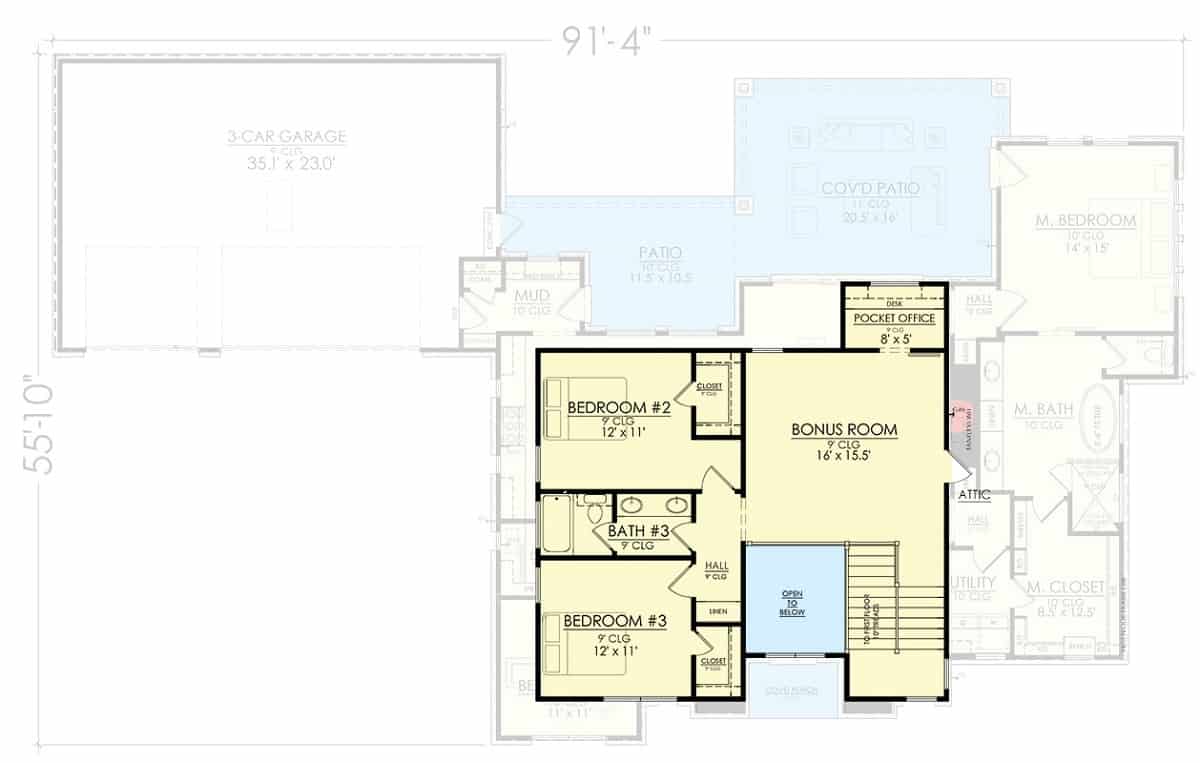
This floor plan showcases a spacious and well-thought-out Craftsman layout, highlighting three bedrooms and a versatile bonus room. The design includes a pocket office for focused work and a large covered patio, perfect for enjoying outdoor moments. A three-car garage and mudroom emphasize practicality, making this a family-friendly haven.
Source: Architectural Designs – Plan 421509CHD
Inviting Living Room with a Slick Fireplace and Warm Wood Floors
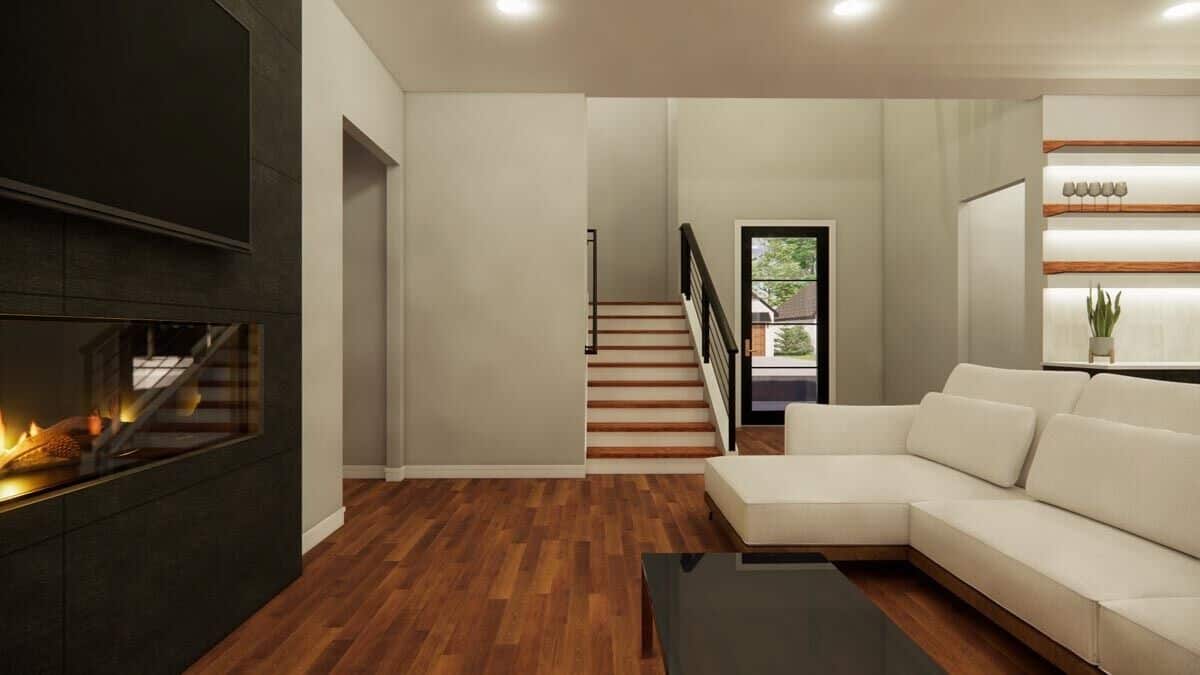
This living room features a minimalist black fireplace that offers a modern touch against the warm, wooden flooring. The clean lines of the staircase and open shelving add a contemporary craftsman feel to the space. A neutral color palette and large sectional sofa create a comfortable setting for relaxation and entertaining.
Open-Concept Kitchen Living Area Featuring Bold Checkered Backsplash
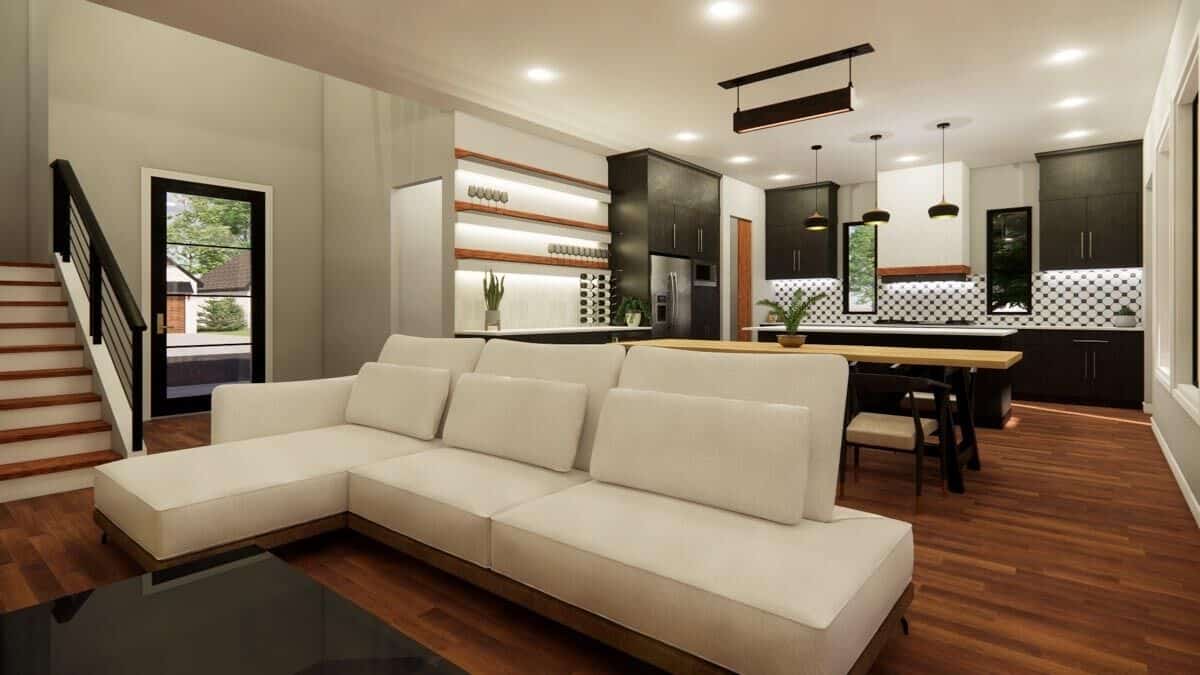
This open-concept layout seamlessly connects the living room and kitchen, anchored by a bold checkered backsplash adding visual interest. Black cabinetry contrasts nicely with the warm wood flooring, creating a balanced and stylish aesthetic. The spacious sectional and pendant lighting offer a cozy yet contemporary craftsman feel.
Check Out the Bold Checkered Backsplash in This Open Kitchen
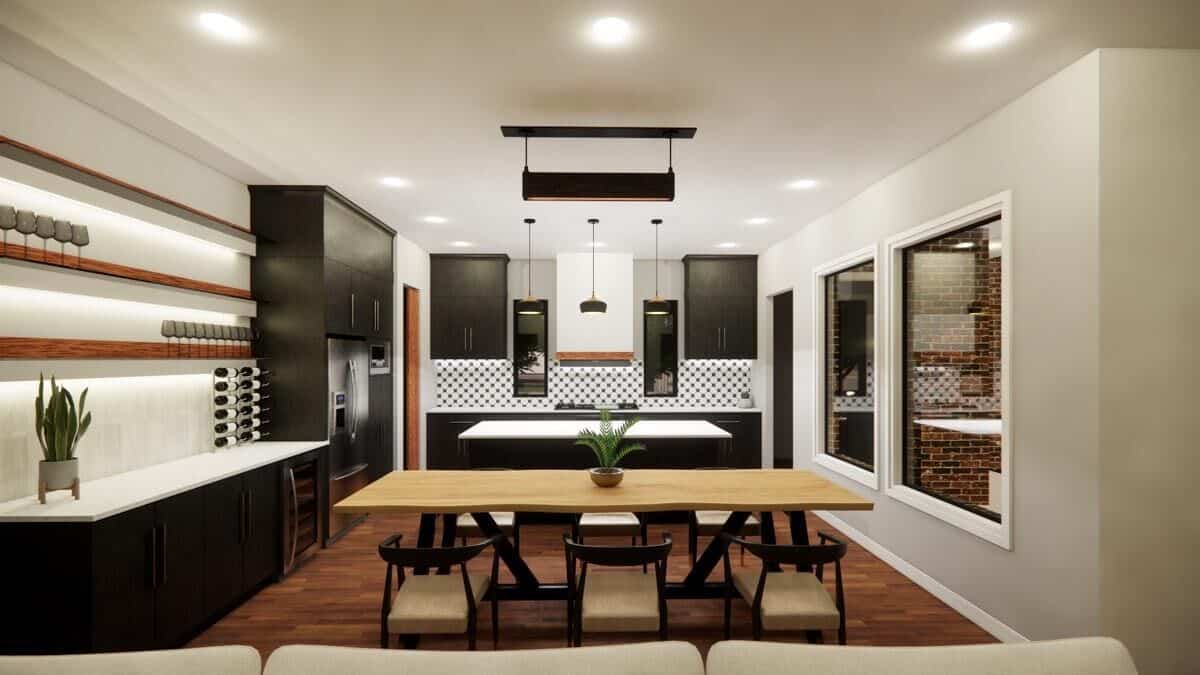
This kitchen combines striking design choices with functionality, featuring an eye-catching black and white checkered backsplash. The sleek black cabinetry contrasts with warm wood shelves, providing both style and ample storage. An oversized dining table adds a communal touch, while large windows ensure the space is filled with natural light.
Wow, Look at Those Pendant Lights Above This Bold Kitchen Island
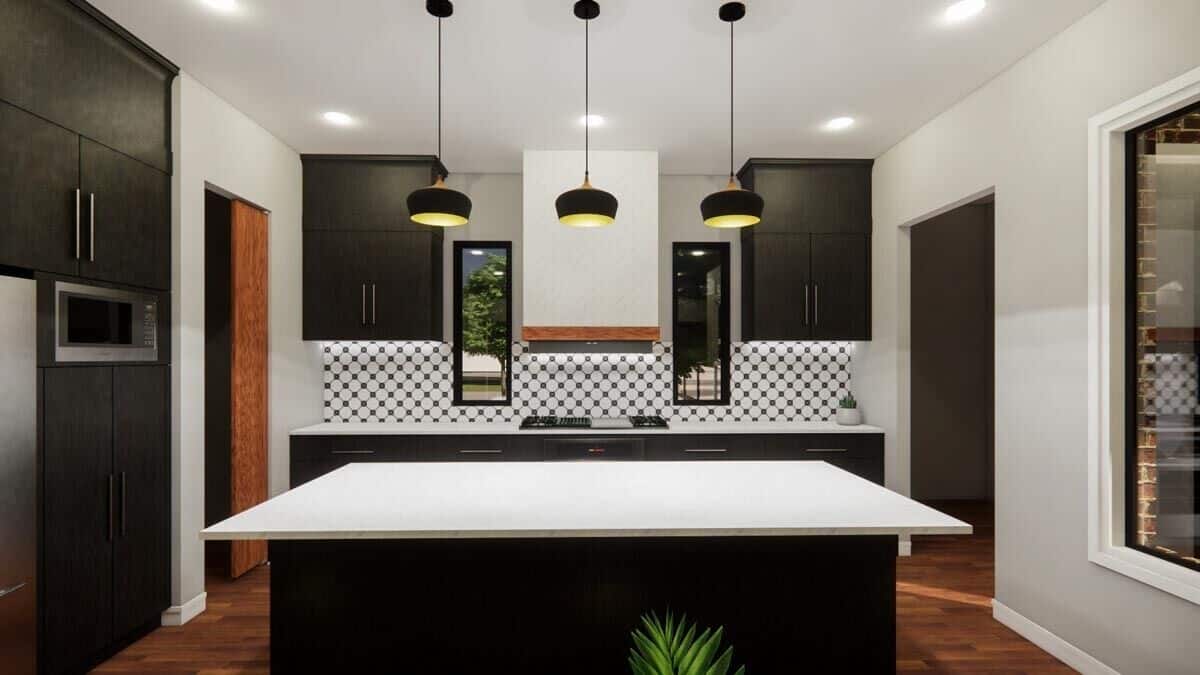
This kitchen features a striking central island with a pristine white countertop that contrasts beautifully with the dark cabinetry. The bold checkered backsplash adds a playful geometric dimension, framed perfectly by sleek windows on either side. Overhead, a trio of pendant lights in matte black provides both function and style, completing the contemporary craftsman design.
Classy Craftsman Kitchen with Geometric Backsplash and Wine Display
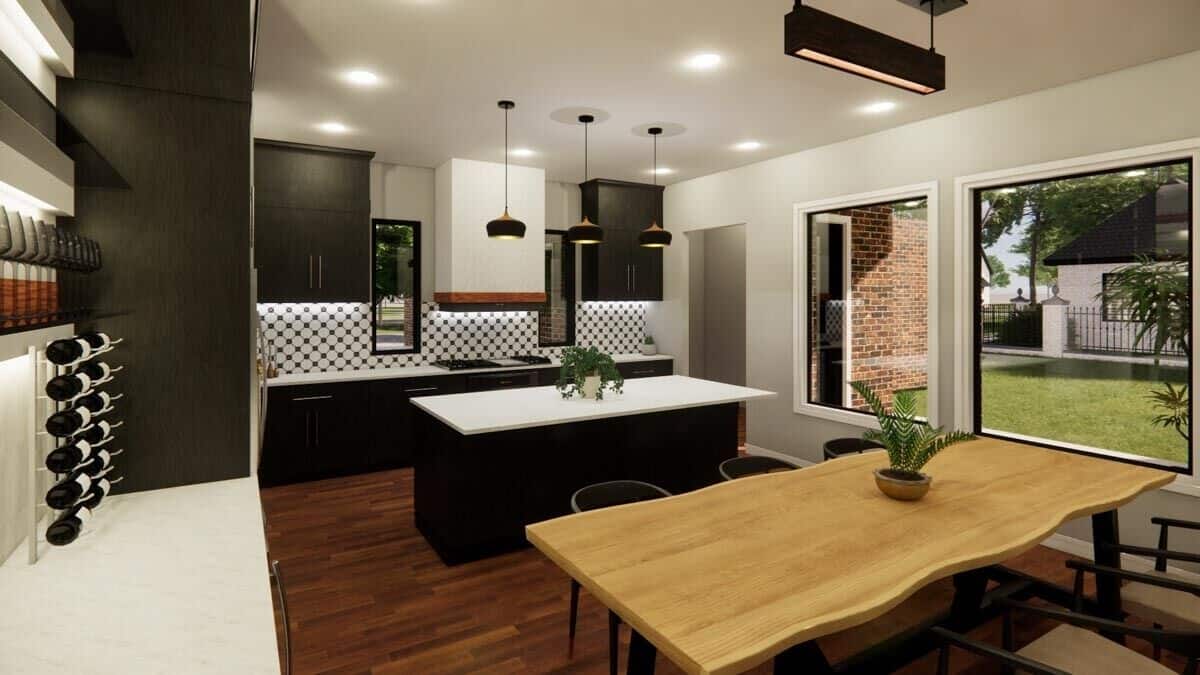
This kitchen is all about bold contrasts, as seen in the geometric black and white backsplash that steals the show. The dark cabinetry paired with a minimalist white island creates a striking visual balance. A live-edge dining table and built-in wine rack add a personal touch, enhancing the modern craftsman vibe.
Striking Black Fireplace Inserts a Contemporary Touch
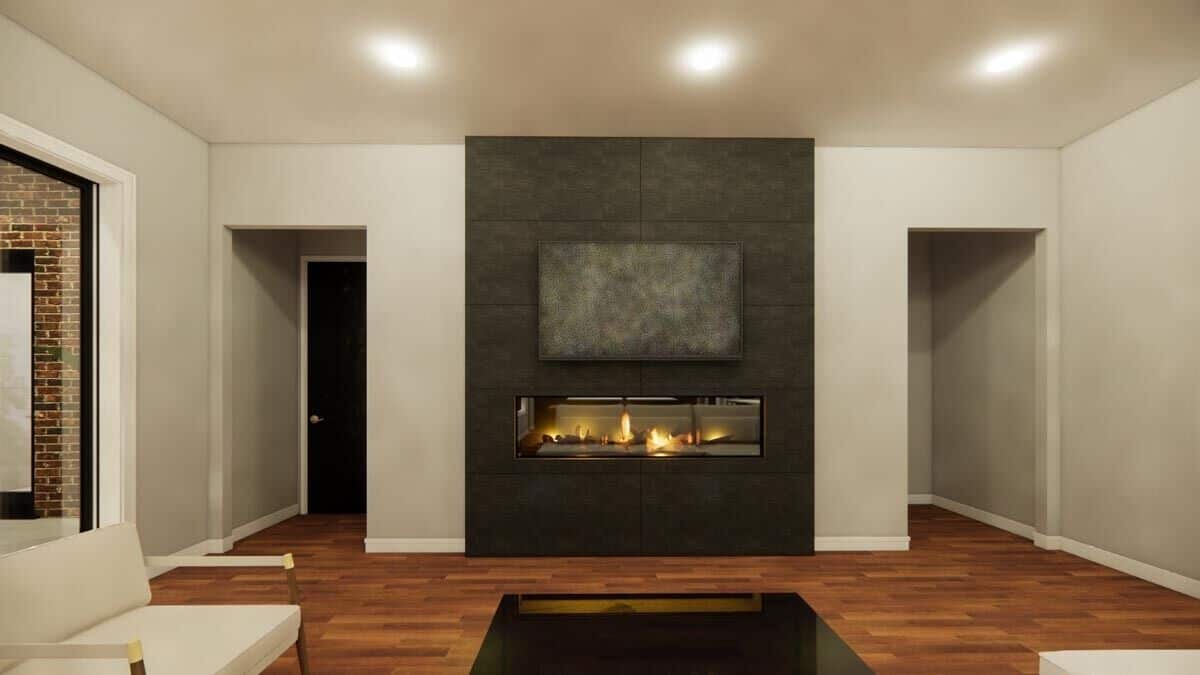
This living room features a sleek black linear fireplace, offering a contemporary focal point that contrasts with the warm wood flooring. The minimalist design of the fireplace adds to the modern craftsman aesthetic, emphasizing clean lines and a subtle color palette. Two alcoves flanking the fireplace provide additional architectural interest and potential for customization.
Minimalist Bedroom with a Bold Accent Wall and Sliding Barn Door
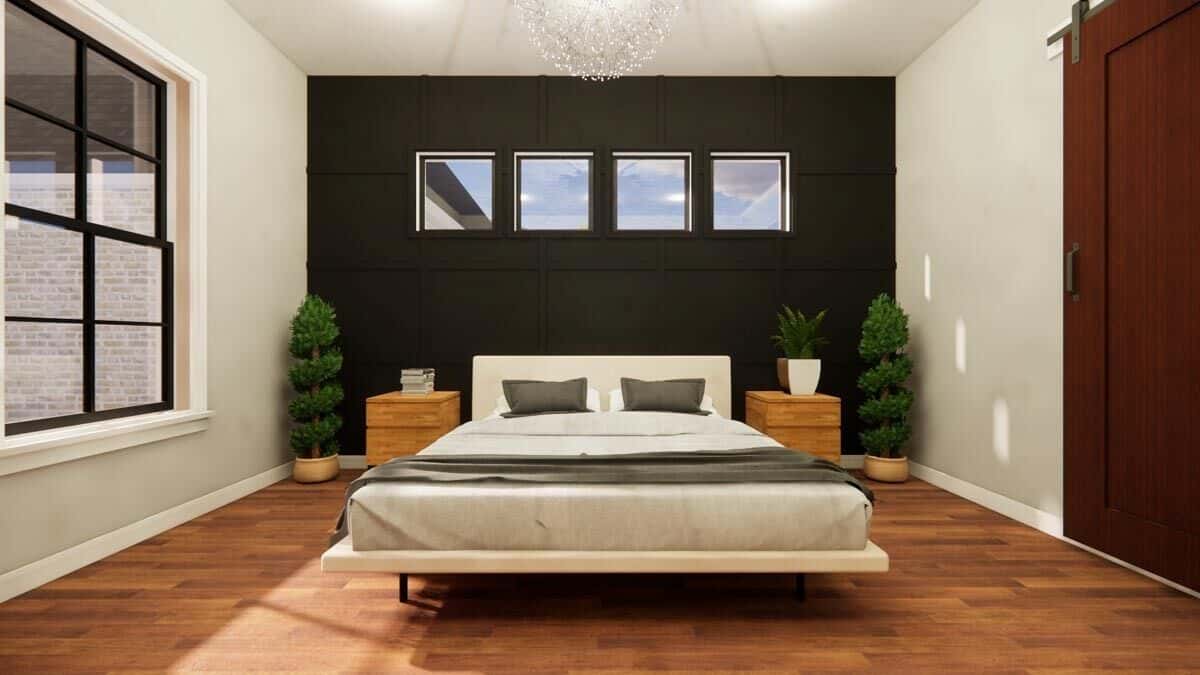
This bedroom features a striking black accent wall that lends depth and sophistication to the minimalist design. Natural wood elements in the flooring and bedside tables add warmth, while a chic chandelier softly illuminates the space. The sliding barn door introduces a rustic touch, complementing the room’s modern and sleek aesthetic.
Minimalist Bedroom with a Chic Chandelier and Sliding Barn Door
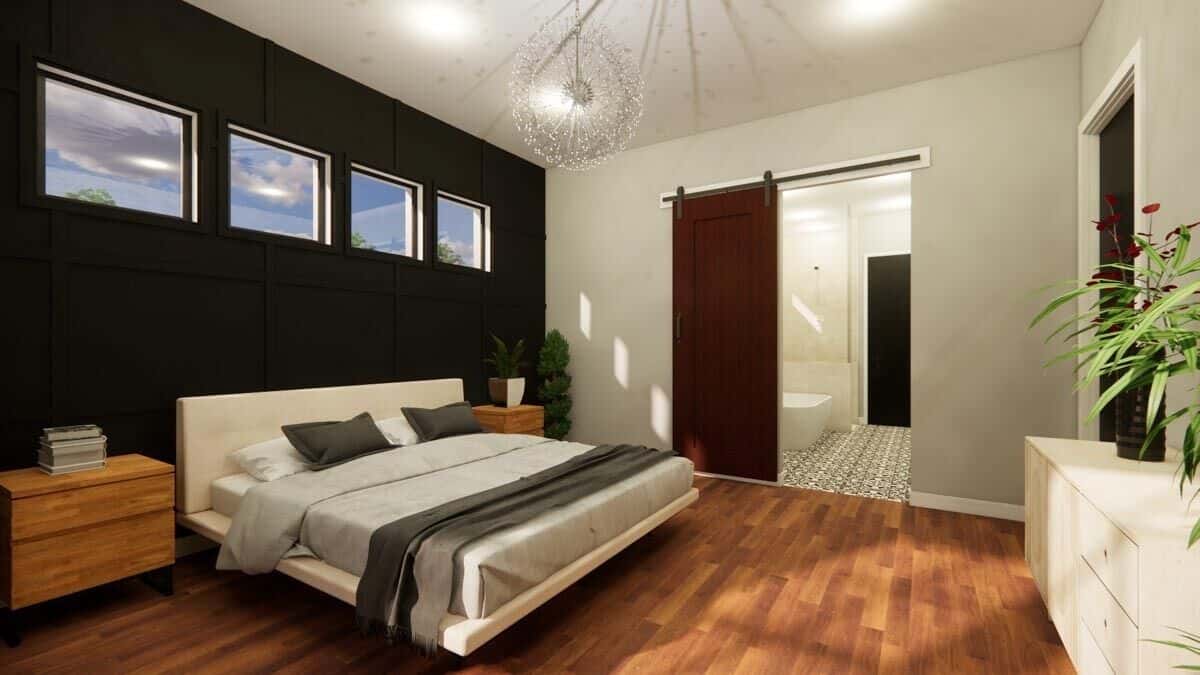
In this bedroom, a sleek black accent wall complements the rich wood flooring, creating a sophisticated contrast. The chic chandelier adds a touch of elegance, while the sliding barn door introduces a rustic element, echoing the craftsman’s style. Large windows on the accent wall allow natural light to interplay with the minimalist decor, enhancing the room’s tranquil atmosphere.
Stylish Bedroom Featuring a Chic Barn Door and Textured Chandelier

This bedroom cleverly combines modern elements with rustic charm, highlighted by the sleek sliding barn door. The textured chandelier adds an artistic touch above the streamlined furnishings, including a minimalist dresser and rich wood flooring. Large windows and a glass door flood the room with natural light, creating a seamless blend between indoor comfort and outdoor beauty.
Dual Vanity Bathroom with Striking Patterned Tile Floor
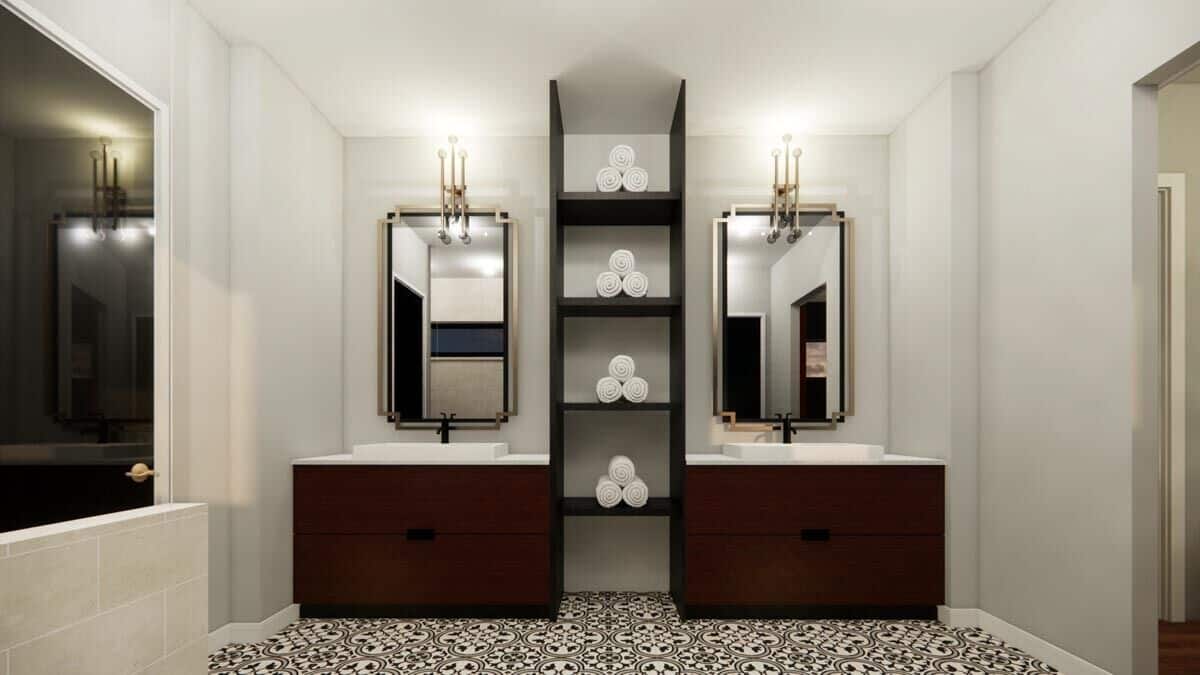
This bathroom features a sophisticated dual vanity setup, enhanced by sleek dark cabinetry and elegant wall-mounted mirrors. The striking black and white patterned tile floor adds a dynamic visual element, complementing the minimalist design. Thoughtfully positioned modern sconces and open shelving between the mirrors provide both functionality and style, completing the chic look.
Vintage Bathroom Design Featuring Eye-Catching Patterned Flooring
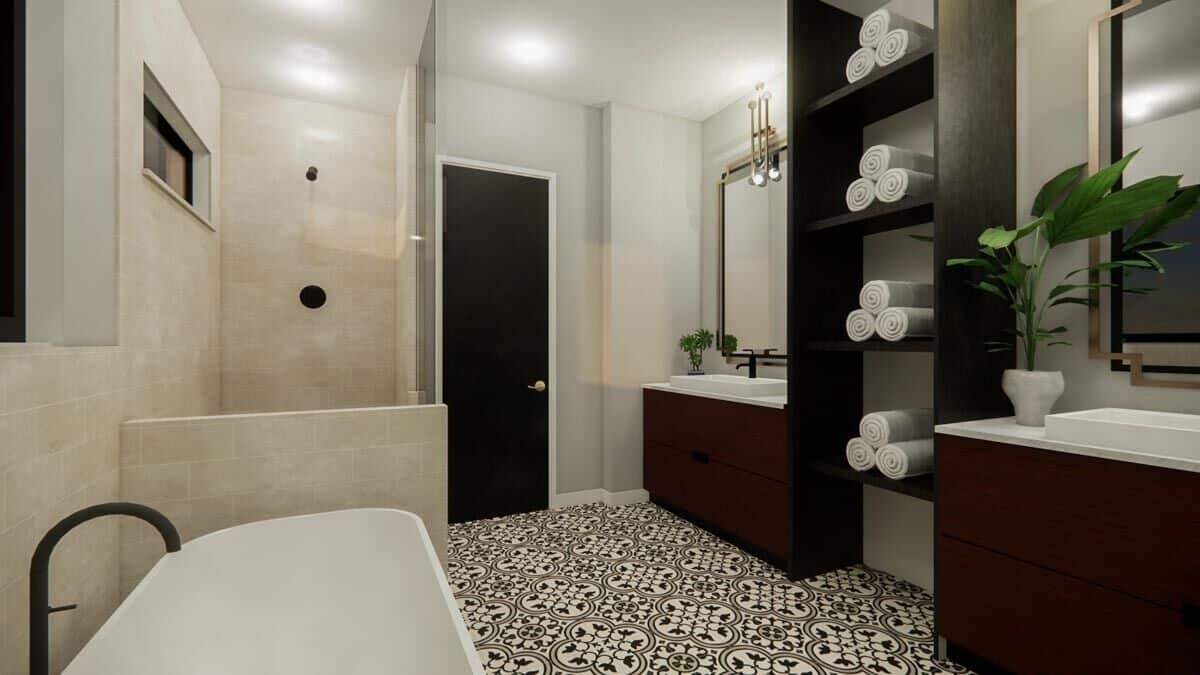
This bathroom showcases a striking black and white patterned tile floor that sets the stage for its chic design. The dark cabinetry and floating vanities offer a sleek contrast against the soft, neutral tones of the walls and shower tiles. Modern fixtures and thoughtfully placed open shelving provide a blend of style and functionality, making this bathroom both practical and visually appealing.
Brick Patio with Inspired Outdoor Seating and a Clean Contemporary Look
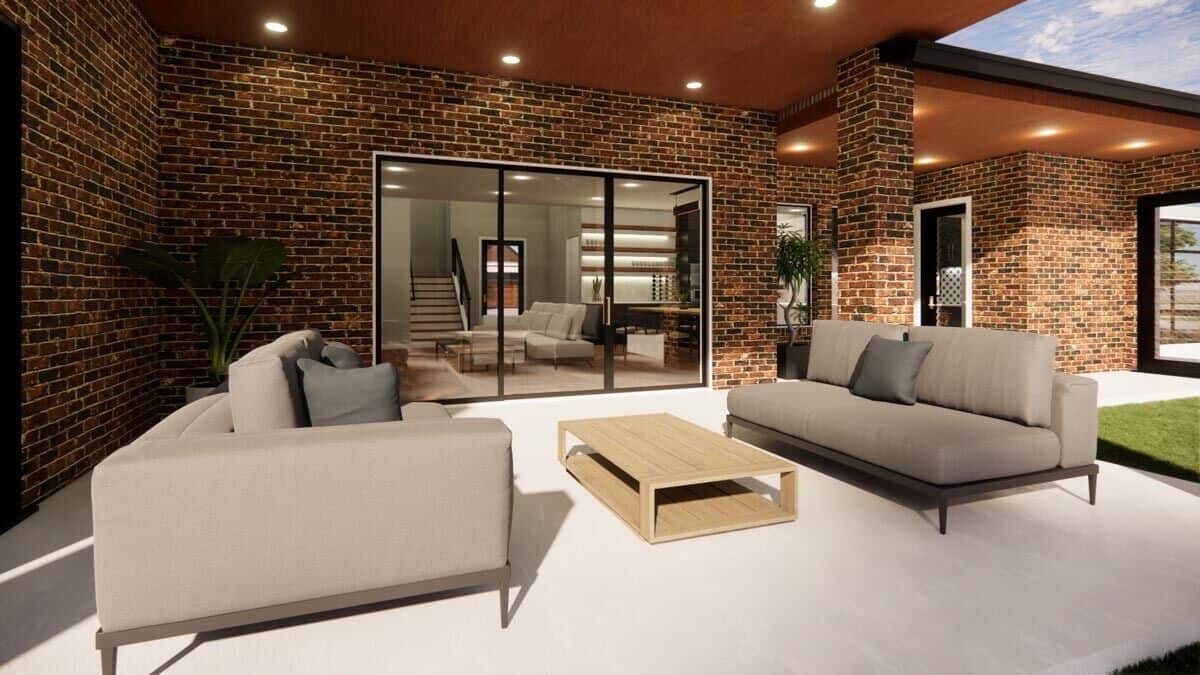
This patio elegantly combines traditional and modern elements with its classic brick surroundings and sleek, minimalist furniture. The clean lines of the outdoor seating offer a contemporary complement to the rich textures of the brick, creating a harmonious outdoor space. Large sliding doors blur the line between indoors and outdoors, inviting natural light into the adjoining living area.
Source: Architectural Designs – Plan 421509CHD






