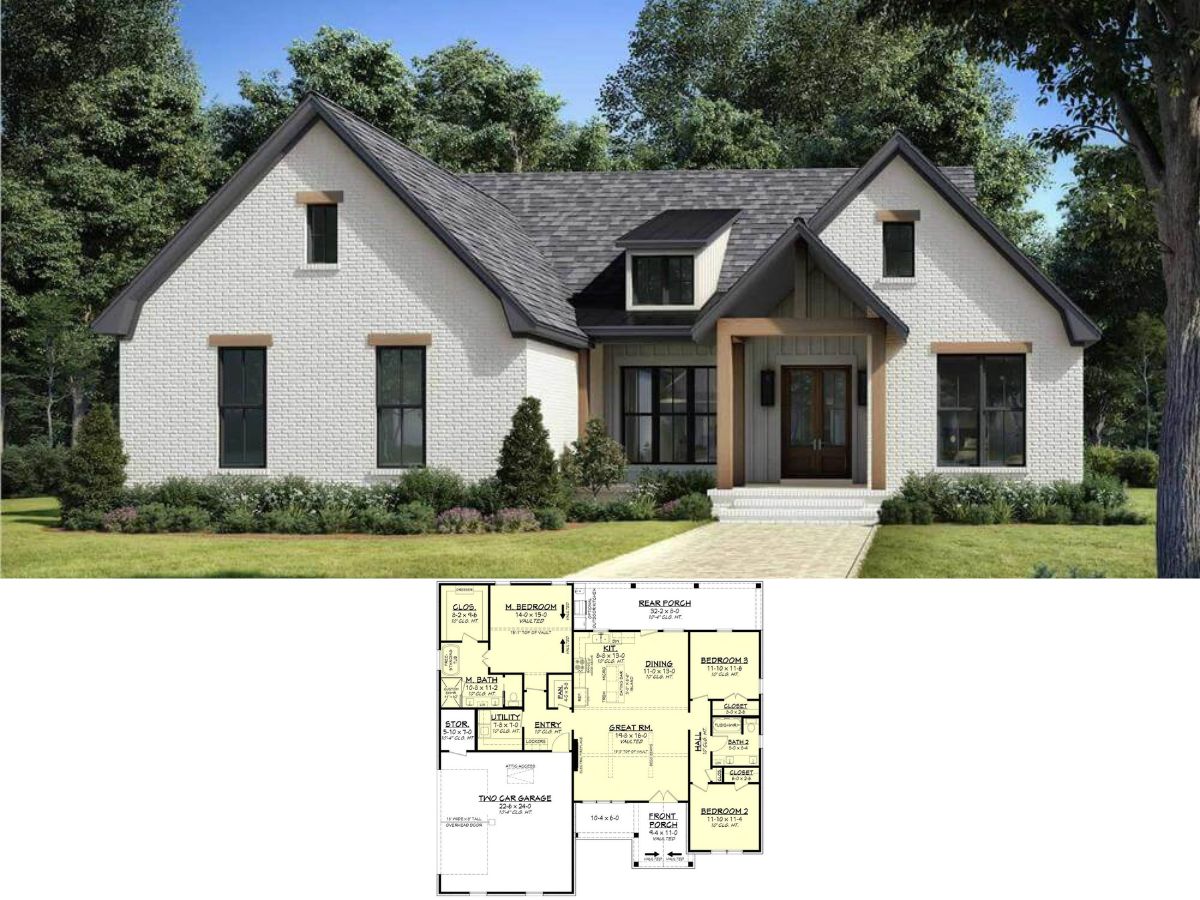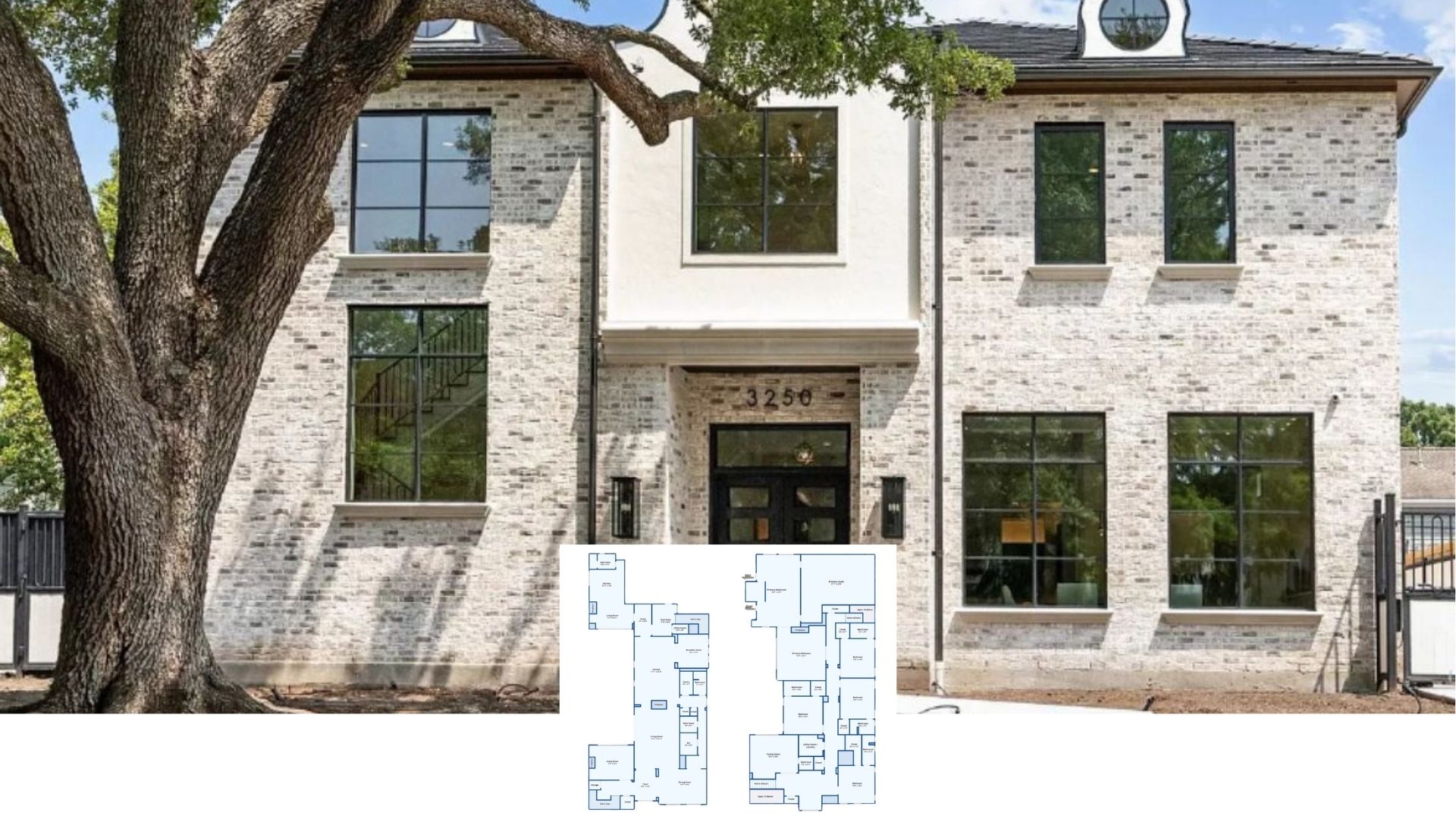Step into an impressive 8,998 square feet of architectural masterpiece, where luxury meets functionality across two stories. With seven spacious bedrooms and six and a half baths, this home is designed to accommodate both comfort and style, providing ample space for family and guests alike. The four-car garage offers extensive storage and enhances the home’s stately facade, epitomized by the stunning combination of rustic stone and crisp white siding that defines its Craftsman-inspired design.
Wow, That Stone and Siding Facade Just Pops!

This home is a quintessential example of Craftsman architecture, characterized by its meticulous attention to detail and harmonious blend of traditional and modern elements. Each element is thoughtfully designed to enhance aesthetic appeal and functionality, from its layered gabled rooflines to the intricate facade that integrates stone and siding. As you explore the house, you’ll discover clever layout expansions and cozy, inviting spaces that capture the essence of true Craftsman elegance, culminating in an impressive and welcoming property.
Explore the Extraordinary Layout of This Craftsman Gem’s Main Floor With Dual Garages

This floor plan highlights the main level’s thoughtful design, featuring a spacious gymnasium and dual two-car garages for ample storage. The open-concept kitchen, dining, and family room create an ideal space for entertaining, seamlessly connecting to two covered patios. Private bedrooms are thoughtfully distributed for comfort, with a master suite offering direct access to a cozy covered deck for peaceful retreats.
Source: Architectural Designs – Plan 95155RW
Dive Into This Floor Plan’s Clever Split-Level Expansion

The upper level of this craftsman home expands into an impressive recreational area, flanked by multiple bedrooms for privacy and convenience. A notable feature is the expansive rec room, a versatile space that invites creativity and leisure. Unfinished storage and attic space offer functional solutions, making this layout practical and spacious for families.
Well-Planned Utility Spaces with Mech Room, Crawl Space, and Storage

This design carefully places the mech room near utility systems for convenient access and maintenance. A crawl space provides additional storage, helping to keep everyday items organized. With an attached safe and unfinished storage space, the plan offers flexible storage options for both immediate and long-term needs.
Source: Architectural Designs – Plan 95155RW
Embrace the Warmth of This Modern Farmhouse at Sunset

This modern farmhouse exhibits warmth and elegance with its striking combination of white siding and natural stone textures. The wrap-around porch is perfect for enjoying sunsets, while windows invite ample natural light into the home. The gabled rooflines and clean architectural lines create a harmonious blend of contemporary and traditional design elements.
Take In This Beautiful Craftsman Patio, Perfect for Evening Gatherings

This craftsman home’s expansive patio features elegant white columns supporting a vaulted ceiling, creating an inviting outdoor space. The blend of stone accents and large windows connects the interior with the exterior, enhancing the home’s natural light and openness. As evening falls, the warm glow from the interior extends to the patio, offering a cozy spot for relaxation and entertainment.
Check Out This Craftsman Patio with Stone Accent Wall

This inviting patio features a seamless blend of modern and craftsman elements, highlighted by a warm stone accent wall and white siding. The layout offers cozy seating areas beneath a wood-paneled ceiling, perfect for relaxation or entertaining. Elegant white columns frame the space, adding a touch of classic charm to this outdoor haven.
Admire the Graceful Arch and Stone Accents on This Craftsman Entryway

This modern craftsman facade combines crisp white siding with warm stone accents, creating an inviting and stately presence. The arched entryway, framed by classic columns, leads the eye to the charming wooden shutters and symmetrical windows. Lush landscaping adds a touch of nature, enhancing the home’s welcoming vibe.
Don’t Miss the Stunning Glass Doors Framing This Chic Entryway

This entryway exudes sophistication with its expansive glass doors and transom windows, offering a clear view of the inviting landscape beyond. The black frames add a striking contrast to the light interior, enhancing the modern aesthetic. A combination of sleek furniture and plush seating integrates comfort with style, creating a welcoming atmosphere that blends outdoor beauty with indoor elegance.
Notice the Archway Framing in This Sophisticated Living Room

This showcases a stunning living room archway framed by elegant black French doors, creating a dramatic entrance. Inside is a grand piano accented with plush seating, emphasizing a blend of comfort and luxury. Large windows flood the room with natural light and provide views of the serene landscape beyond, seamlessly connecting the indoors with the outdoors.
Wow, Look at the Stone Fireplace in This Living Room

This stylish living room boasts a stunning floor-to-ceiling stone fireplace, creating a warm focal point against expansive windows. The coffered ceiling adds architectural interest, while plush seating and colorful pillows provide comfort and a pop of color. Natural light pours in, highlighting the balance between rustic and modern design elements.
Notice the Subtle Elegance of Those Pendant Lights Over the Kitchen Island

This kitchen shows modern and traditional craftsmanship, highlighted by a wooden kitchen island paired with plush white chairs. The pendant lights overhead add an understated elegance, drawing attention to the seamless marble backsplash and sleek cabinets. Warm wooden floors and a stone accent wall in the background enhance the natural textures, creating a harmonious and welcoming space.
Wow, Check Out the Stone Accent Wall in This Dining Room

This dining room captures rustic elegance with its striking stone accent wall that brings texture and warmth to the space. The dark wood table, surrounded by an eclectic mix of chairs, adds a touch of sophistication while the large windows flood the room with natural light. A modern chandelier overhead creates a focal point, balancing contemporary style with the room’s traditional elements.
Stylish Barn Door Creates a Seamless Transition Between Rooms

With a sliding door feature, the design offers effortless movement between spaces while maximizing the use of available rooms. The clear glass panels contribute to an open, airy feel, allowing light to stream in from outside. The door’s contemporary design adds a touch of flair while remaining practical for everyday use.
Admire the Timeless Appeal of These Wooden Stair Railings

This staircase combines traditional elegance with modern flair, featuring beautifully crafted wooden railings contrasting with crisp white balusters. The warm hardwood flooring complements the neutral carpet runner, adding a touch of coziness. A decorative vase with soft florals adds a subtle touch, enhancing the inviting ambiance of this transitional space.
Experience Movie Nights in This Plush Home Theater Loft

This loft space is transformed into a home theater, featuring a large projection screen that promises immersive movie nights. The soft gray sectional sofa offers ample seating, perfect for comfortably gathering family or friends. White shiplap walls and a casual console table add a touch of rustic charm, seamlessly blending modern entertainment with craftsman-style elements.
Explore the Versatile Gymnasium with Its Own Rock Climbing Wall

This indoor gymnasium features a full basketball court and a distinctive rock climbing wall, providing endless recreational opportunities. The sleek, light hardwood flooring contrasts with dark walls, creating a dynamic and modern sports environment. High windows flood the space with natural light, enhancing the open and inviting atmosphere.
Discover This Bathroom’s Dual Vanities and Frosted Glass Shower

This bathroom combines function and style, offering dual vanities with rich wood cabinets and sleek countertops. The frosted glass shower adds a touch of modern elegance, complementing the soft, geometric wallpaper and large windows that flood the space with natural light. A marble-clad bathtub invites relaxation, completing the luxurious yet inviting atmosphere.
Check Out the Rustic Vanity Paired With Chic Wallpaper in This Bathroom

This bathroom elegantly combines rustic elements with modern charm, featuring a wooden vanity with gold fixtures that add warmth and sophistication. The botanical wallpaper above the wainscoting introduces a playful yet refined texture. A round mirror and woven pendant light complete the look, enhancing the room’s chic and cohesive aesthetic.
Pause to Enjoy the Character of This Inviting Porch

This porch blends craftsman style with modern elegance, featuring dark-framed windows and a classic black lantern that provides a warm glow. Stone pillars and board-and-batten siding create a textured façade, adding rustic appeal. The cozy wicker seating invites relaxation, while the rich wooden ceiling contrasts beautifully with the light exterior, making this porch a delightful retreat for unwinding outdoors.
See How the Stone and Siding Facade Creates a Harmonious Blend

This sprawling home creates a harmonious architectural expression with modern touches. The facade features a striking mix of natural stone and crisp white siding, highlighting the detailed gabled rooflines. A picturesque wooden fence and lush landscaping enhance the pastoral setting, integrating the home seamlessly into its idyllic surroundings.
Gaze at the Vast Landscape Surrounding This Sophisticated Estate

This sprawling estate harmoniously blends modern style with traditional elements, featuring a sophisticated facade with gabled roofs and warm stone accents. Meticulous landscaping outlines the winding driveway, leading to the main house and a charming barn that complements the pastoral setting. The vast open fields surrounding the property enhance the peacefulness, offering breathtaking views in every direction.
Enjoy This Spacious Farmhouse Set in Lush Green Fields

This farmhouse stands gracefully amidst wide-open fields, accentuated by its striking white siding and dark rooflines. The sprawling layout blends stone and lap siding, offering a nod to traditional aesthetics while maintaining a contemporary flair. A large patio and meticulously landscaped grounds provide the perfect setting for enjoying panoramic views and unforgettable sunsets.
Source: Architectural Designs – Plan 95155RW






