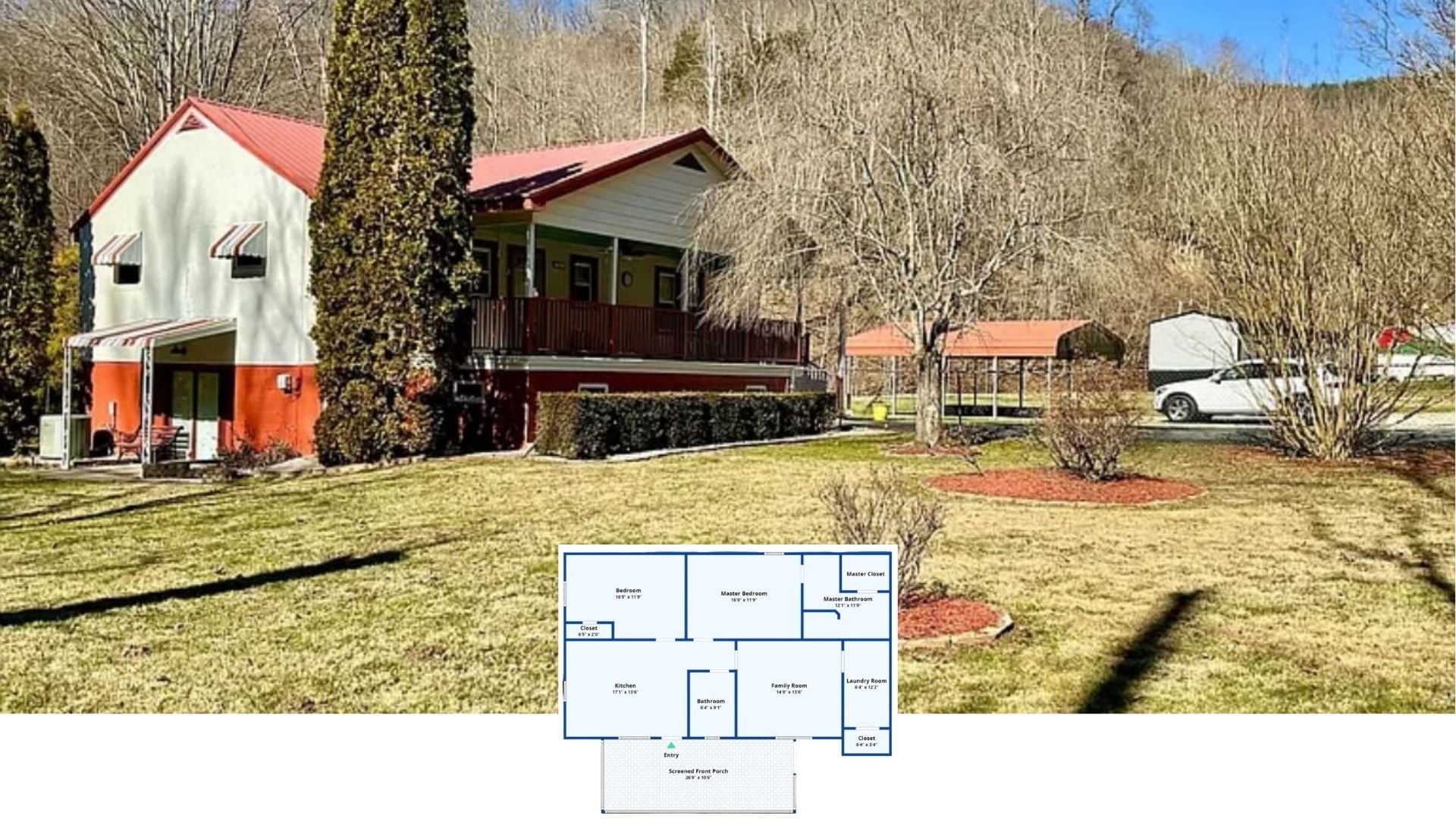Step inside this elegant, two-story residence featuring 2,433 square feet of meticulously designed space with three bedrooms and two and a half bathrooms. This home beautifully showcases the timeless elements of classic American architecture with its symmetrical facade and pristine white siding. From the inviting front porch to the elaborate balcony railings and expansive open-concept main floor, every detail highlights its refined charm.
Classic American Architecture: Notice the Upper Balcony Railings.

This home embodies the classic American architectural style, distinguished by its clean, symmetrical lines and traditional elements. The design seamlessly blends charming details such as decorative cross railings and inviting exterior porches, offering aesthetic appeal and functional living spaces. As you explore more, you’ll find a thoughtful balance between open, airy interiors and intimate spaces perfect for family life.
Spacious Open-Concept Main Floor with Flex Room
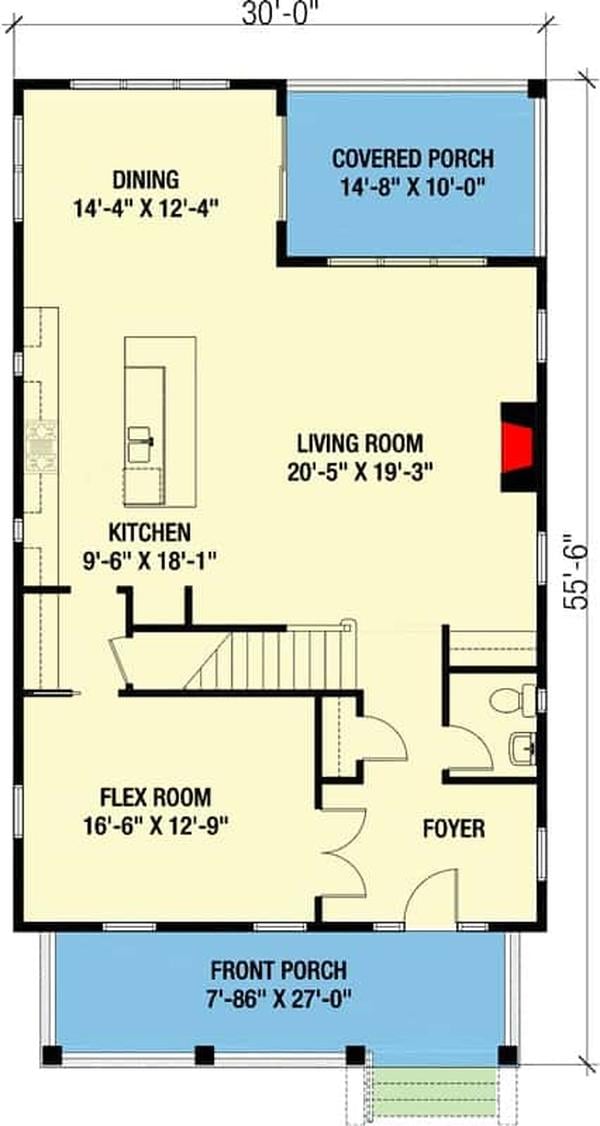
This floor plan features a thoughtful open-concept space, connecting the living room, kitchen, and dining area seamlessly. The welcoming foyer opens into a versatile flex room, ideal for an office or guest space, while a generous covered porch offers a perfect spot for outdoor relaxation. Notice the large kitchen island, designed to effortlessly accommodate both cooking and social gatherings.
Source: Architectural Designs – Plan 50205PH
Take a Look at This Efficiently Designed Upper Floor Plan
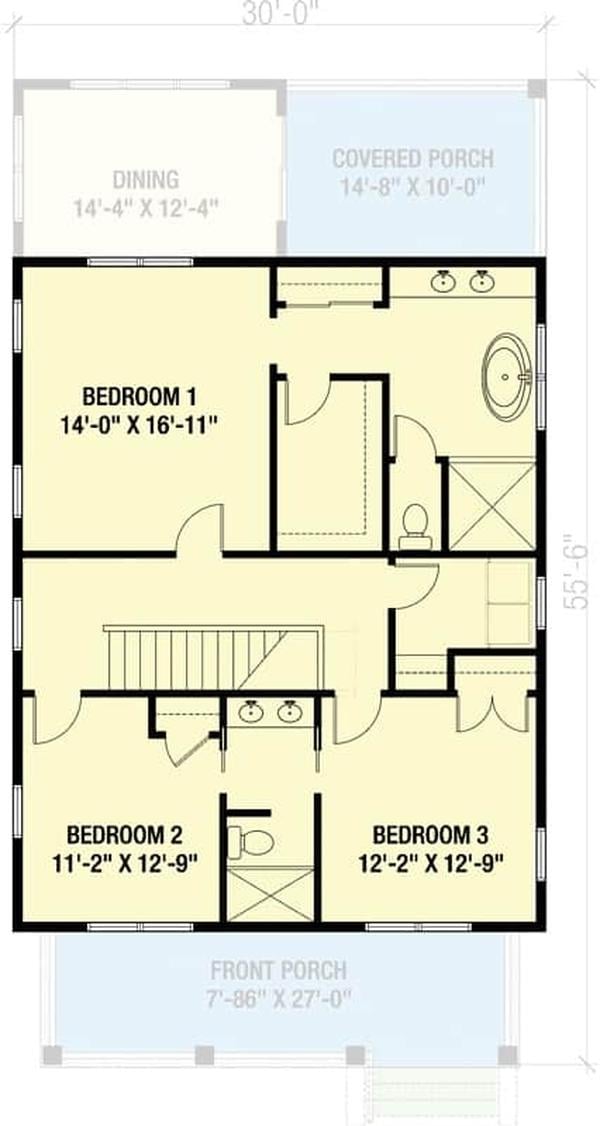
The upper floor plan showcases a practical layout with three spacious bedrooms, including a master suite with an en-suite bathroom for added privacy. The central hallway leads to a shared bathroom near the other two bedrooms. A large covered porch and dining area provide ample outdoor space, enhancing the home’s living areas.
Source: Architectural Designs – Plan 50205PH
Spot the Decorative Cross Railings on This Classic Home Exterior
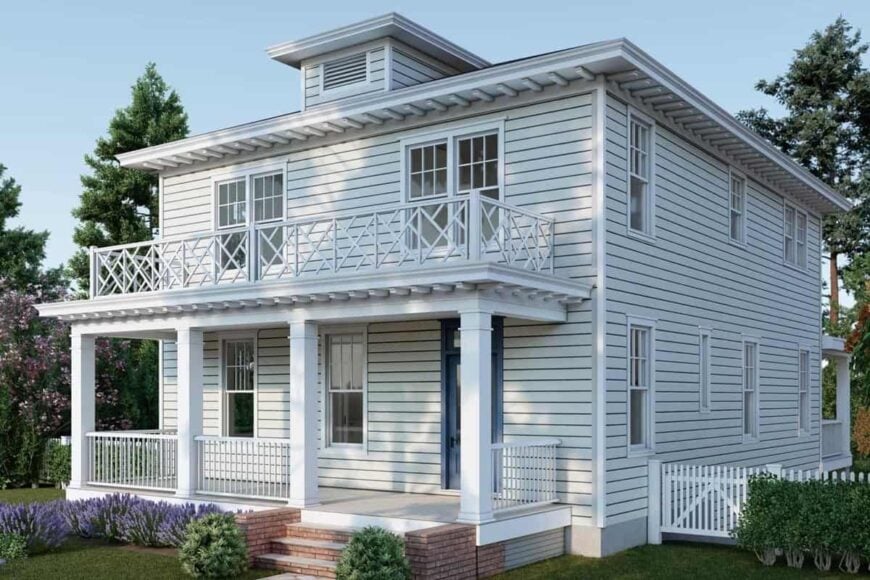
This home is a study in classic American architecture, featuring crisp white siding and elegant decorative cross railings on the upper balcony. The inviting front porch, framed by sturdy columns, offers a perfect spot to enjoy the outdoors. Manicured gardens and a charming brick pathway beautifully complement the home’s timeless style.
Spot the Simple Symmetrical Backyard Design
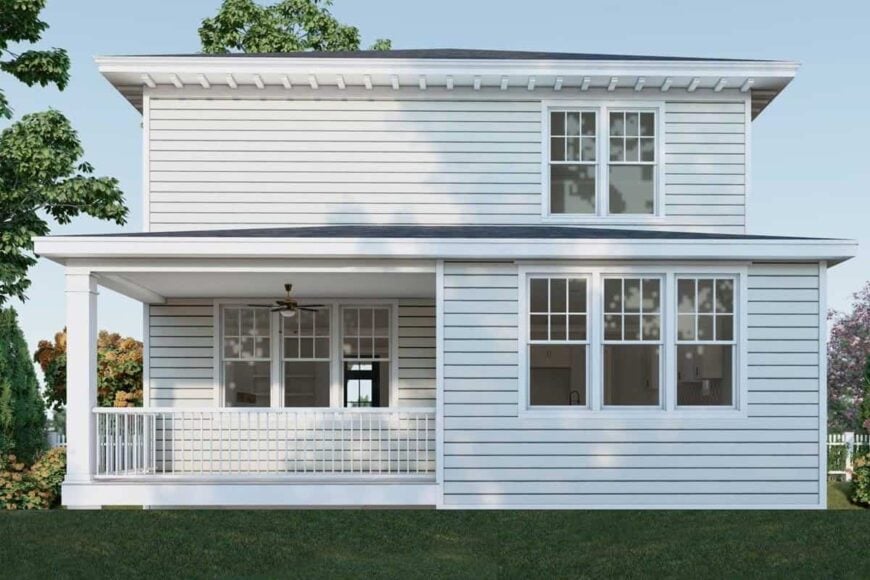
This home’s back facade emphasizes symmetry and simplicity with its clean lines and crisp white siding. The covered porch, adorned with a ceiling fan, extends the living space outdoors, perfect for leisurely afternoons. Large windows allow natural light to flood the interior, creating a seamless connection between inside and out.
Check Out the Sleek Pendant Lighting in This Minimalist Kitchen
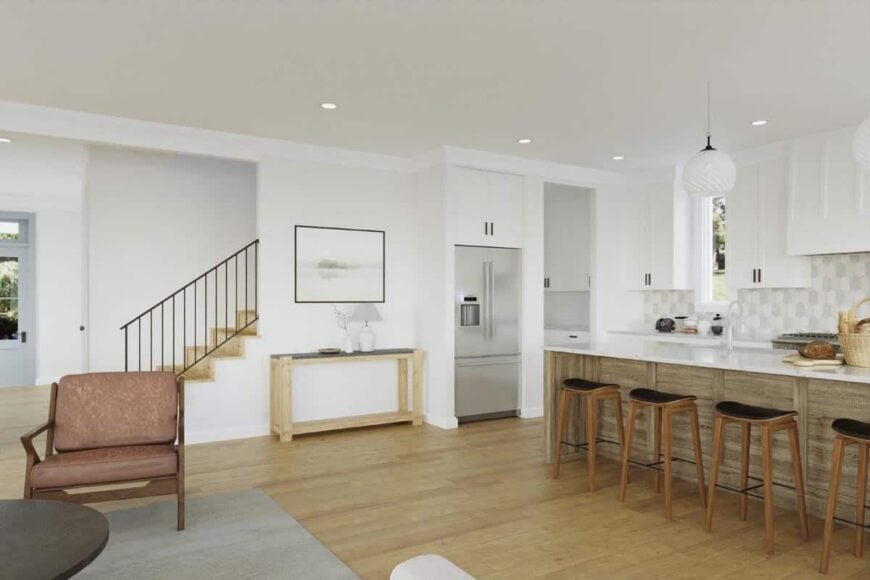
This minimalist kitchen features a long, welcoming island with wooden bar stools, creating an inviting casual dining or gathering spot. The sleek pendant lights above the island add subtle elegance, while the soft, neutral color palette enhances the airy, open feel. A simple staircase with a black railing seamlessly transitions to the next floor, emphasizing clean lines and functional design.
Explore This Inviting Kitchen Island with a Smooth Transition to the Dining Area
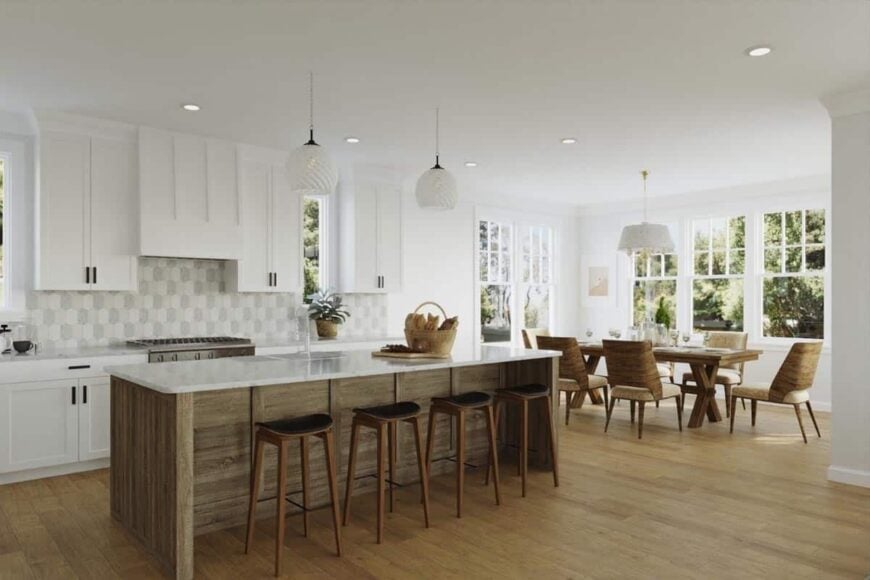
This open-concept kitchen seamlessly flows into a bright dining area, creating an inviting space for cooking and eating. The large island with a white countertop and rustic wood accents provides ample seating, making it a central hub. Natural light floods the space through expansive windows, highlighting the minimalist design and warm wood flooring.
Bright Kitchen with Hexagonal Tile Backsplash: A Subtle Touch
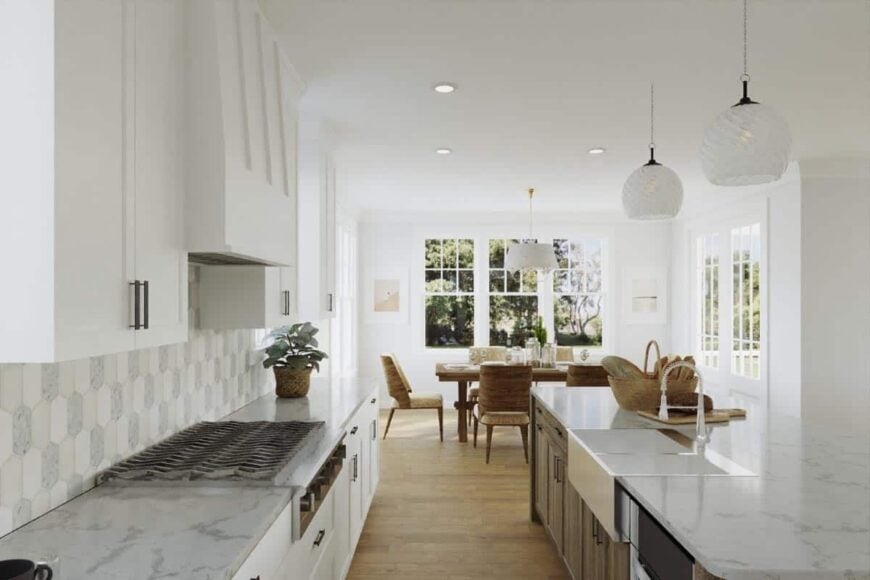
This kitchen merges functionality with style, featuring a long marble countertop and a sleek hexagonal tile backsplash that adds a hint of texture. The open design leads into a well-lit dining area where large windows invite plenty of natural light. Elegant pendant lights above the island add a modern flair, ensuring the space feels welcoming and contemporary.
Spot the Board and Batten Accent Wall in This Bedroom
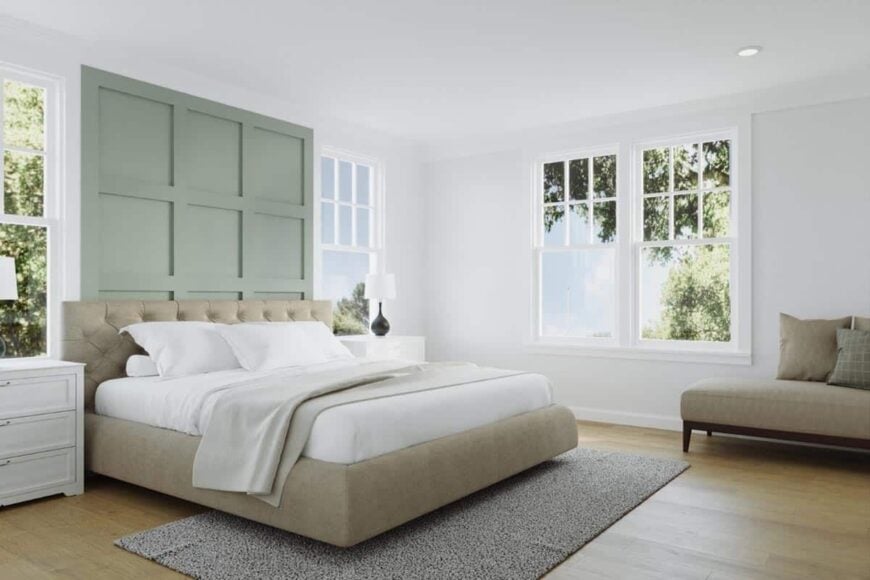
This serene bedroom showcases a soft green board and batten accent wall, adding texture and visual interest to the space. The neutral color palette, complemented by a plush beige bed and light wood flooring, creates an atmosphere of calm and relaxation. Large windows flood the room with natural light, connecting the tranquil interior with the outdoors.
Luxurious Bathroom with Bathtub and Subtle Wood Accents
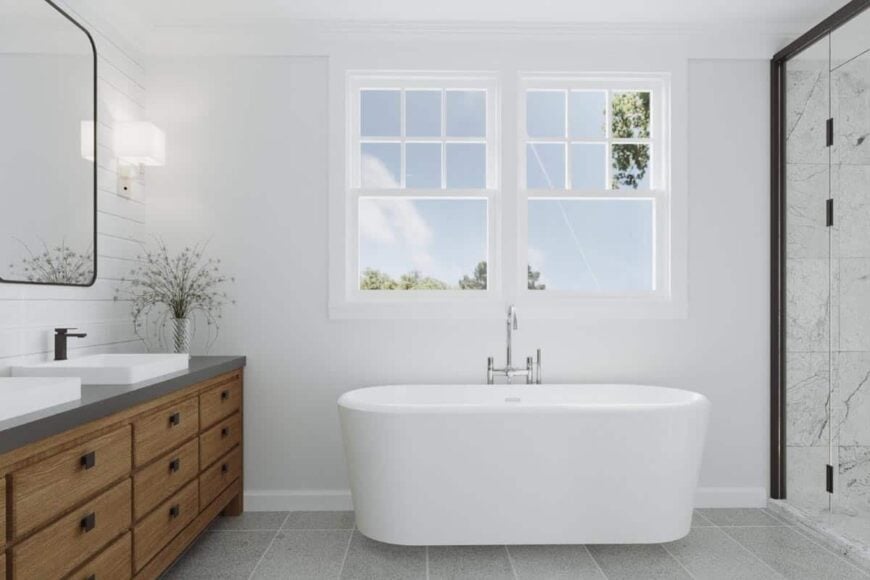
This modern bathroom features a sleek bathtub against a backdrop of crisp white walls and large windows that let in abundant natural light. The wooden vanity adds warmth and texture, complementing the understated elegance of the space. A spacious glass-enclosed shower with intricate tile work completes the clean-lined and functional design.
Check Out the Window Seat in This Bright Entryway
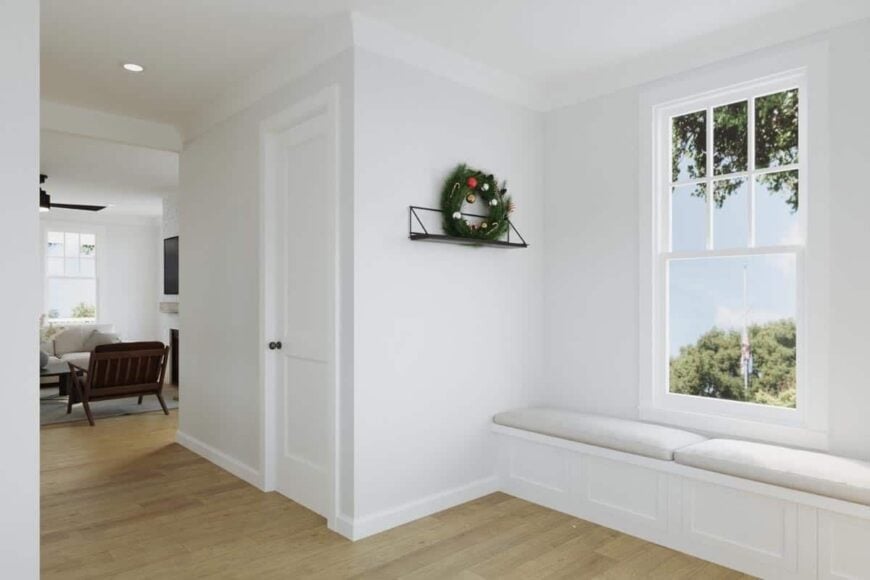
This beautifully simple entryway features a built-in window seat, perfect for leisurely moments or a quick perch as you head out. The clean white walls and warm wood flooring create a serene and inviting atmosphere. A festive wreath adds a seasonal touch, making this space feel personal and welcoming.
Source: Architectural Designs – Plan 50205PH


