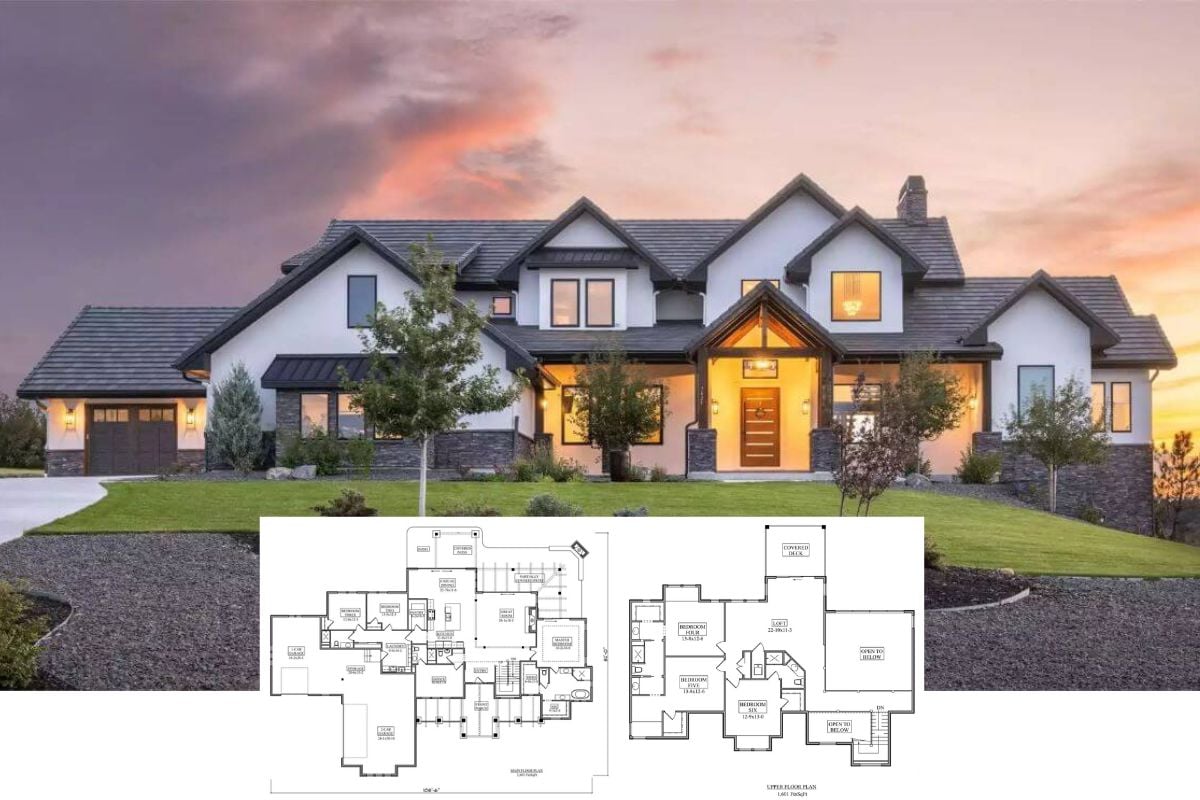
Specifications
- Sq. Ft.: 2,596
- Bedrooms: 4
- Bathrooms: 4.5
- Stories: 2
The Floor Plan


Photos















Details
Clapboard siding, exposed rafters, and a center dormer sitting above the entry porch grace this 4-bedroom modern farmhouse.
Inside, an open floor plan seamlessly connects the great room, dining area, and kitchen. Large windows invite abundant natural light and stunning views. The kitchen offers a large island, a built-in pantry, and easy access to the laundry room allowing multitasking.
The primary suite is located on the main level for added convenience. It has a well-appointed bath with a walk-in closet.
Upstairs, two more bedroom suites reside along with a spacious loft and a bonus room that awaits future expansion.
Pin It!

Architectural Designs Plan 14819RK






