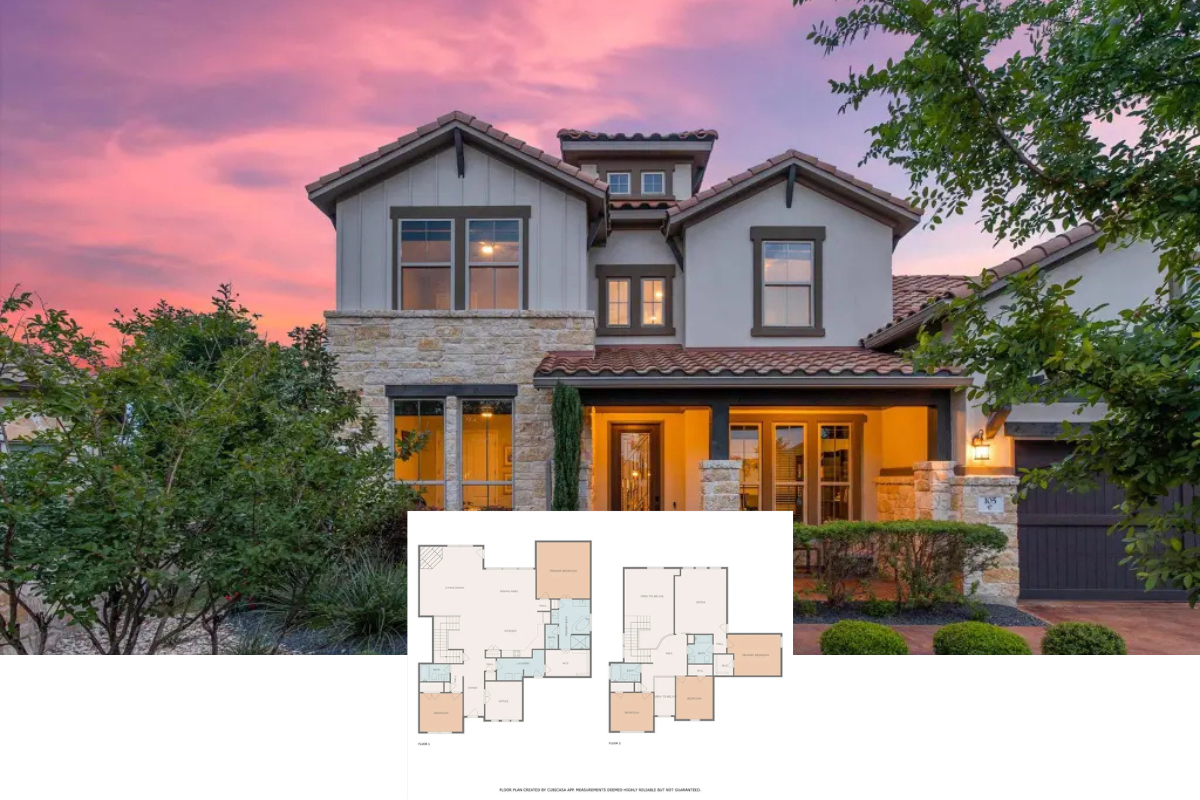Step inside this exceptional contemporary Craftsman home, spanning 1,986 square feet, where elegant design meets functionality. Designed with three inviting bedrooms and two well-appointed bathrooms, this single-story retreat boasts an innovative use of space with a two-car garage and dynamic angular rooflines. Nestled against a mountainous backdrop, the home perfectly blends modern architectural elements with the classic warmth of Craftsman style, providing a harmonious and welcoming environment.
Contemporary Craftsman Home with Striking Angular Rooflines

This home is a breathtaking example of a contemporary Craftsman design, merging modern simplicity with traditional charm. The board-and-batten facade, rich wood accents, and distinct glass garage door create a striking visual appeal, while the angular lines and expansive glass elements invite natural light in, seamlessly connecting indoor and outdoor spaces. As you explore, you’ll find each space thoughtfully crafted to balance comfort, aesthetics, and practicality in perfect unison.
Explore This Thoughtful Craftsman Layout with a Pergola Retreat

This floor plan highlights a well-organized Craftsman design featuring an open great room and a functional kitchen with a spacious island. Notably, the layout includes a welcoming pergola-covered patio perfect for outdoor dining. With separate bedroom areas and a dedicated mudroom, this home ensures privacy and practicality.
Buy: Architectural Designs – Plan 62815DJ
Craftsman Simplicity with a Striking Glass Garage Door
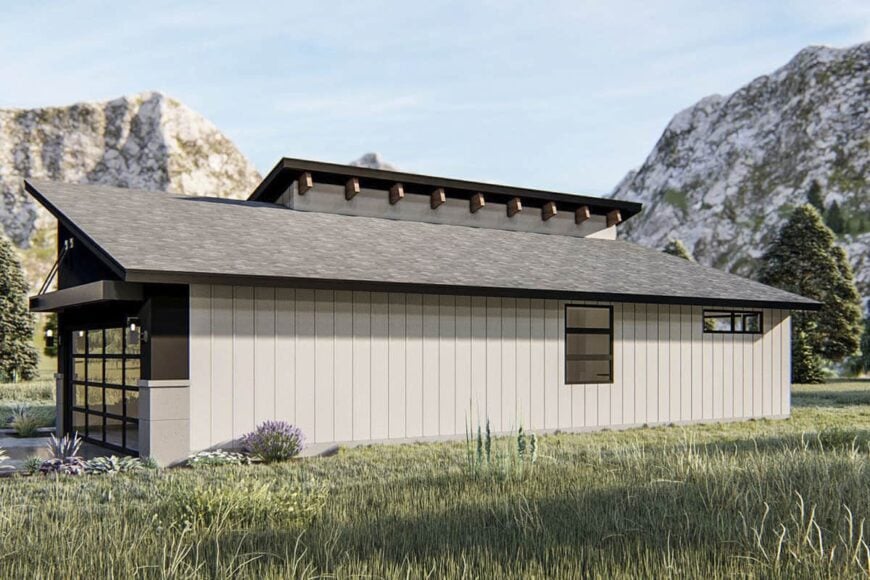
This image showcases a modern Craftsman home, notable for its clean lines and vertical paneling that exudes simplicity. The glass garage door stands out as a focal point, adding a contemporary edge to the structure. Nestled in a natural setting with mountains in the background, the design harmonizes with its environment, emphasizing both functionality and aesthetics.
Stunning Mountain-Set Home with a Board and Batten Design
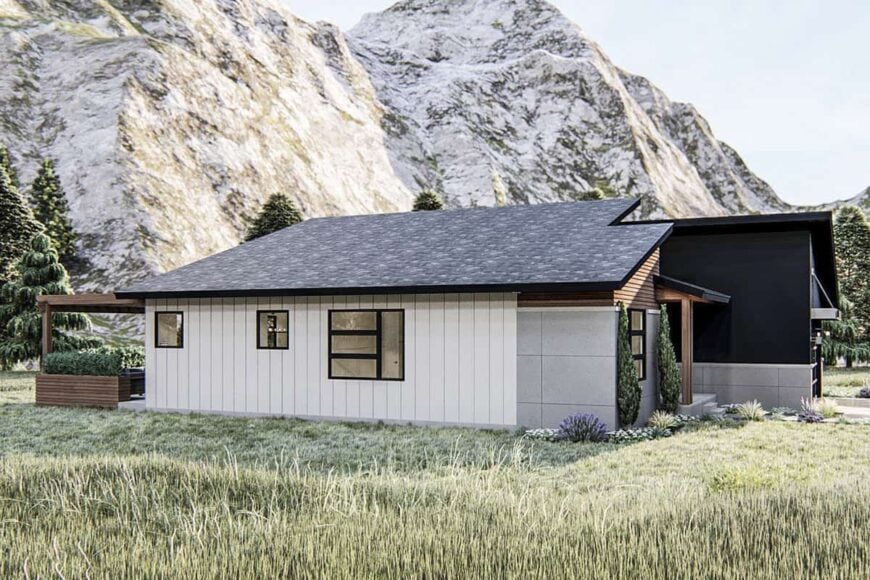
This home showcases a contemporary take on the classic board-and-batten style, set against a breathtaking mountain landscape. The mix of sleek black accents and textured wood adds warmth and depth to the exterior. Small, strategically placed windows draw in natural light while maintaining the privacy and tranquility of its picturesque surroundings.
Love the Exterior with Geometric Rooflines
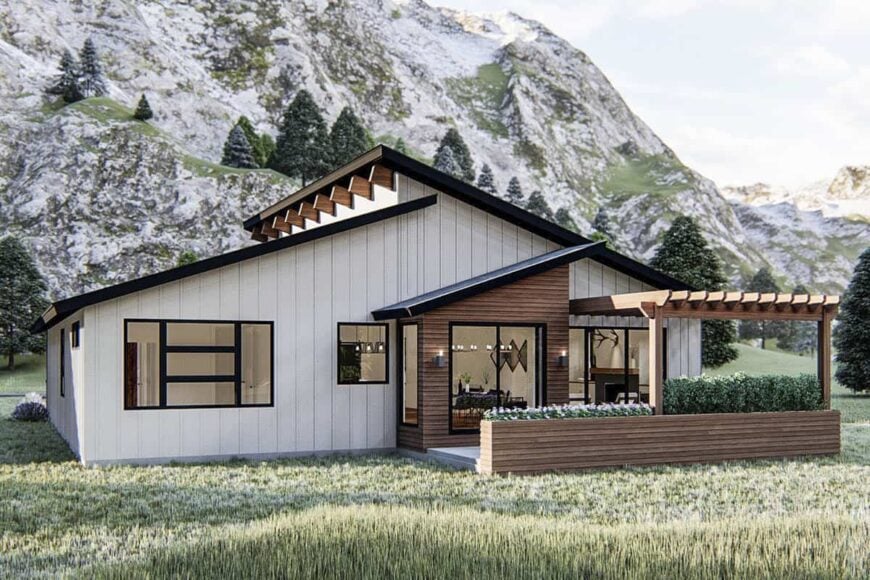
This single-story home stands out with its clean, modern lines and contrasting materials. The wood and black-framed windows offer a natural yet contemporary feel, blending into the surrounding landscape. The minimalistic design highlights the structure’s simplicity while maintaining a sleek and polished appearance.
Check Out the Symmetry in This Living Room with a Fireplace
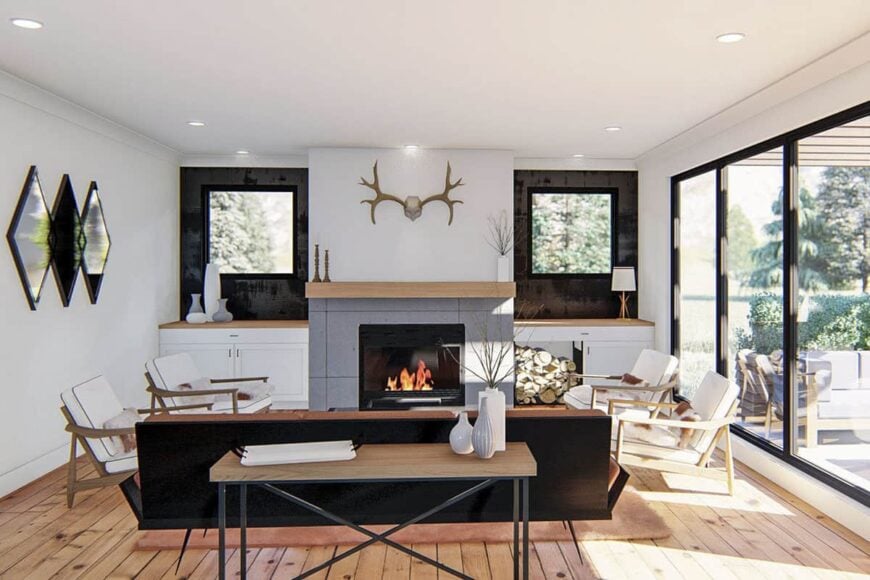
This living room centers around a striking, minimalist fireplace flanked by symmetrical windows, capturing a blend of modern and natural elements. Light wood furnishings and floorboards enhance the room’s airy feel, while carefully curated decor adds personality without clutter. Expansive glass doors offer views of lush greenery, creating a seamless indoor-outdoor connection.
You Can’t Miss the Pendant Lights in This Craftsman Kitchen
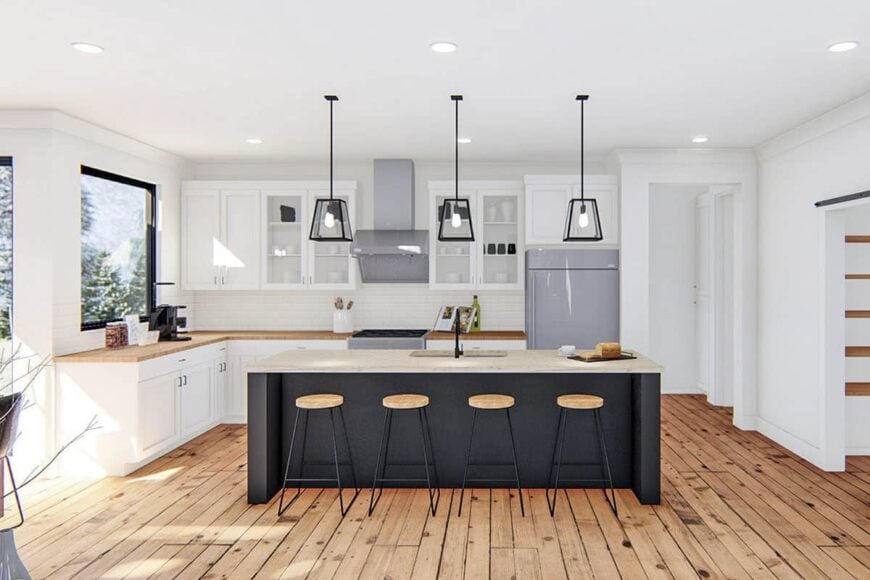
This kitchen blends functionality with style, featuring a striking black island topped with a neutral countertop. Sleek pendant lights hang above, casting focused light and creating a focal point in the space. Crisp white cabinetry and warm wood floors complete the look, echoing the classic Craftsman style with a contemporary twist.
Notice the Circular Chandelier Over This Dining Space
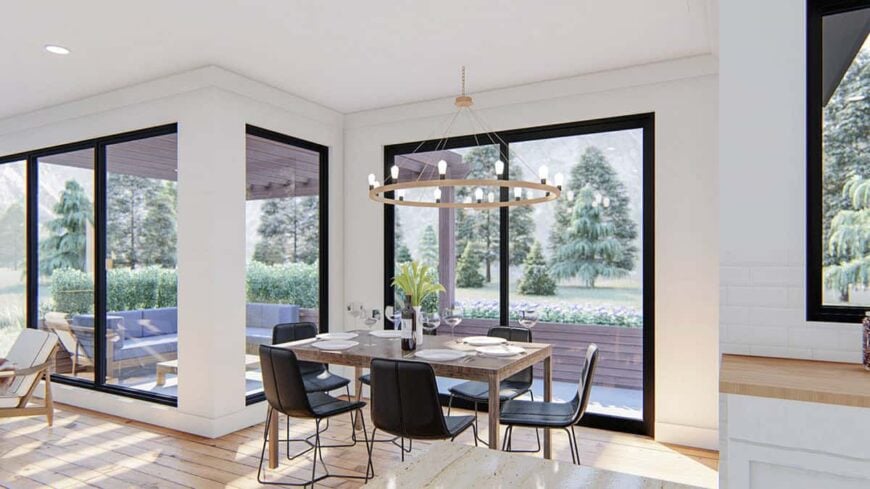
This dining area captures a balance of modern design with nature, featuring expansive floor-to-ceiling windows that frame serene outdoor views. The minimalist table is complemented by sleek black chairs, creating a cohesive look with the room’s monochromatic theme. A distinctive circular chandelier hangs overhead, adding a touch of elegance and drawing focus to the clean, open setting.
Buy: Architectural Designs – Plan 62815DJ






