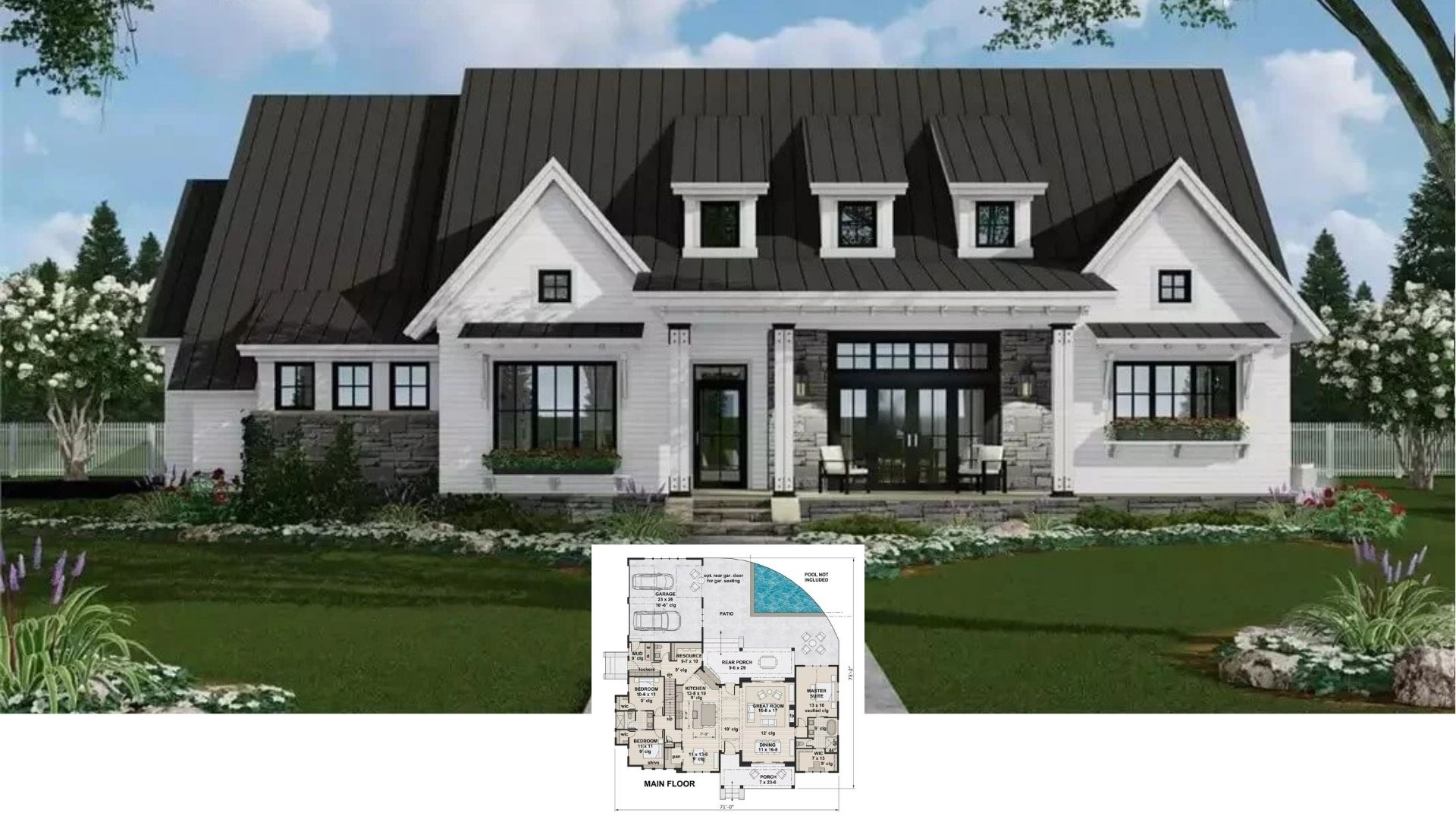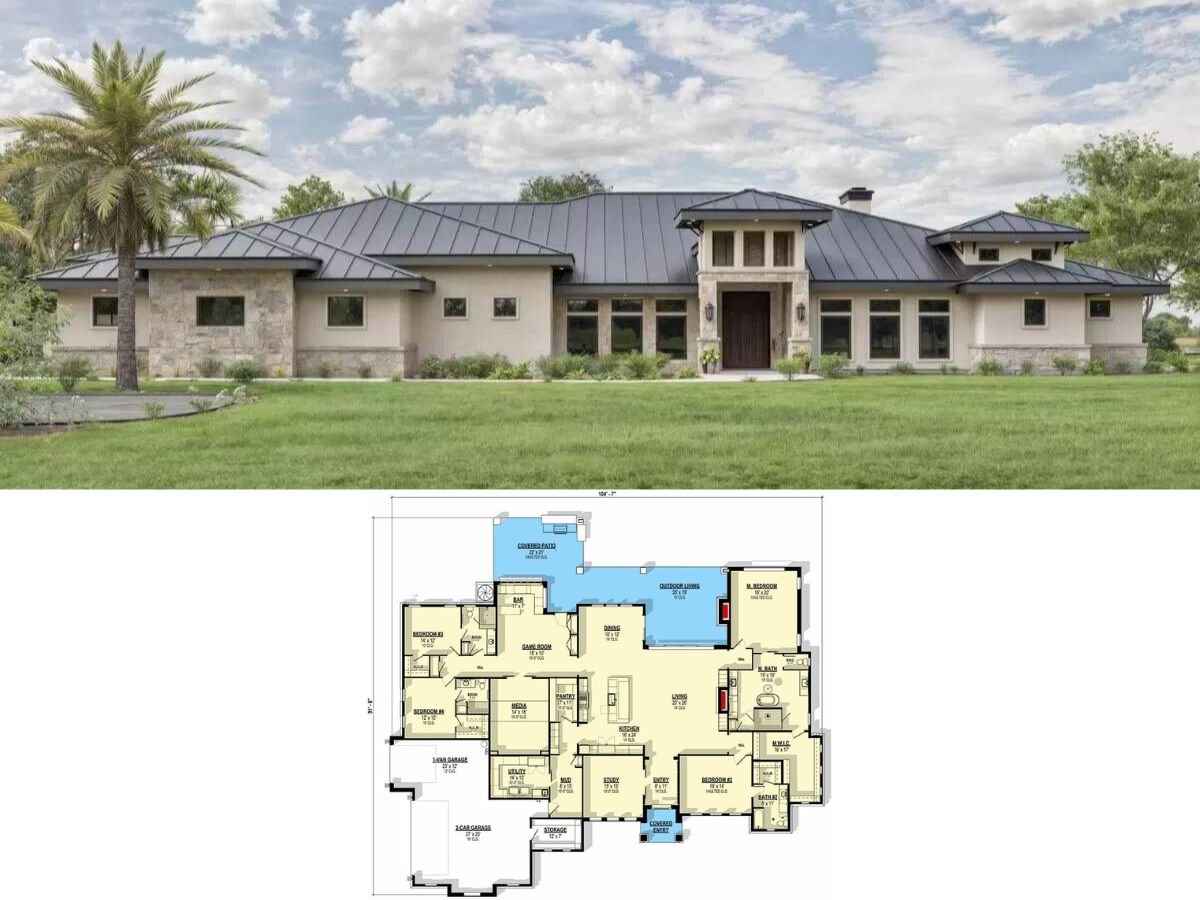Step inside this beautifully crafted Craftsman home, where elegance meets functionality in a 3,447 square-foot layout featuring four bedrooms and three and a half bathrooms. The home’s exterior is a harmonious blend of natural stone and rich wood accents, creating a welcoming façade that invites you to explore further. With its signature peaked roof and exposed beams, this Craftsman abode captures the heart with its rustic charm and thoughtful design, making it an ideal retreat for families and entertainers.
Craftsman Home with a Gorgeous Stone Façade and Wood Accents

This home proudly showcases the quintessential characteristics of Craftsman architecture, known for its emphasis on handcrafted details and natural materials. The impressive stone façade, paired with intricate woodwork, exemplifies the timeless appeal of the Craftsman style, seamlessly blending the home into its lush surroundings. As you explore the interior, you’ll discover a flowing layout that prioritizes open, functional living spaces, bridging traditional craftsmanship with modern living.
Check Out This Thoughtfully Designed Craftsman Floor Plan With a Screened Porch

This floor plan showcases a practical and elegant Craftsman layout focusing on functional living spaces. The great room with timber beams opens into a kitchen and breakfast nook, creating a seamless flow for family gatherings, while the master suite offers a private retreat. A screened porch extends the living area outdoors, perfect for enjoying fresh air while staying sheltered.
Source: Architectural Designs – Plan 60717ND
Explore the Bonus Media Room in This Thoughtful Craftsman Layout

The bonus room offers ample space, perfect for a media or entertainment area. A large, open layout allows for flexibility in design and function. Whether used for relaxation or as a hobby space, it provides additional living space that can be tailored to the homeowner’s needs.
Discover the Lower Level Den and Hobby Space in This Craftsman Gem

This floor plan adds versatility with a lower level featuring a spacious game room or den that opens onto an inviting deck, perfect for indoor-outdoor living. Bedroom 3 offers privacy and comfort, while the adjacent bath ensures convenience. A dedicated storage and hobby area caters to diverse interests, making this Craftsman home functional and flexible.
Source: Architectural Designs – Plan 60717ND
Admire the Balanced Symmetry of This Craftsman’s Facade

This Craftsman home exhibits charm with its symmetrical gabled structures and intricate wood detailing. The soft color palette paired with stone accents enhances its natural elegance, while the wooden entry door makes for a warm welcome. Surrounded by lush greenery, the home blends beautifully into its wooded setting, creating an inviting and harmonious exterior.
Appreciate the Classic Gable Rooflines and Spacious Deck of This Craftsman Design

This side view of a Craftsman home highlights the charming gable rooflines that create a timeless silhouette complemented by warm wood accents. The natural stonework around the garage ties seamlessly to the lush landscape, enhancing the home’s earthy appeal. A spacious deck at the back offers a perfect spot for appreciating the surrounding greenery, embodying the essence of indoor-outdoor living.
Side View Highlighting this Craftsman’s Sloped Landscape

This Craftsman home perfectly adapts to its sloped surroundings with strategic landscaping and a seamless stone foundation, enhancing its natural integration. The timeless gable roofline gives it a distinct silhouette, while the wooden siding adds warmth and authenticity. A peek at the screened porch hints at functionality and a strong outdoor connection.
Take in This Dramatic A-Frame Design with Tall Windows

This Craftsman home features a bold A-frame architecture with floor-to-ceiling windows that flood the interior with natural light. The symmetrical layout is enhanced by warm wood siding, harmonizing the structure with its lush, green surroundings. An inviting covered porch at the rear offers the perfect spot to enjoy panoramic views of the surrounding landscape.
Take Note of the Stone Fireplace and Vaulted Ceiling in This Relaxing Living Room

This Craftsman-style living room features a striking stone fireplace as a warm focal point, perfectly complemented by the vaulted, wood-paneled ceiling. The inviting arrangement of plush sofas creates an intimate space for family gatherings, underlined by rich wood flooring. French doors with black frames add a touch of modernity, seamlessly connecting the interior with the outdoor scenery.
Spacious Layout with Easy Transition Between Living and Dining Rooms

This home features an expansive, open-concept layout where the living room effortlessly blends into the dining area. Natural light flows freely throughout the space, creating an airy atmosphere. The design allows for comfortable movement between the spaces, making it ideal for entertaining and day-to-day living.
Take a Look at This Stylish Kitchen Island with Ample Seating

This Craftsman kitchen showcases a sleek, elongated island with a pristine white countertop providing ample dining and meal preparation space. The warm wood cabinetry and ceiling complement the modern, minimalist bar stools, creating a harmonious blend of contemporary and Craftsman elements. Recessed lighting adds a welcoming glow, emphasizing the kitchen’s balanced design and functionality.
Notice the Harmony of Wood Tones in This Craftsman Kitchen and Living Space

This Craftsman interior blends its kitchen and living areas with warm wood tones, creating a cohesive and inviting space. The elongated kitchen island, with a sleek white countertop, provides ample seating and workspace, perfectly complementing the wood cabinetry and flooring. The open-plan layout effortlessly flows from the kitchen into a cozy living area, highlighted by a soft-toned sectional that promotes relaxation.
Functional Kitchen Design With Open Flow and Abundant Counter Space

Designed efficiently, the kitchen provides generous counter space and an easy flow between the cooking and living spaces. This practical layout ensures that everything needed for meal preparation is within reach while maintaining a sense of openness. The integration of kitchen and living areas promotes a sense of unity and easy movement throughout the space.
Notice the Chic Gallery Wall in This Stylish Dining Area

This dining room exudes modern elegance with its warm wood accents and sleek circular light fixture above a spacious table. The gallery wall adds a personal touch, enhancing the room’s character, while the large window frames a serene view of the lush greenery outside. Potted plants strategically placed at each corner introduce a layer of freshness, seamlessly connecting the interior with the outdoor landscape.
Source: Architectural Designs – Plan 60717ND






