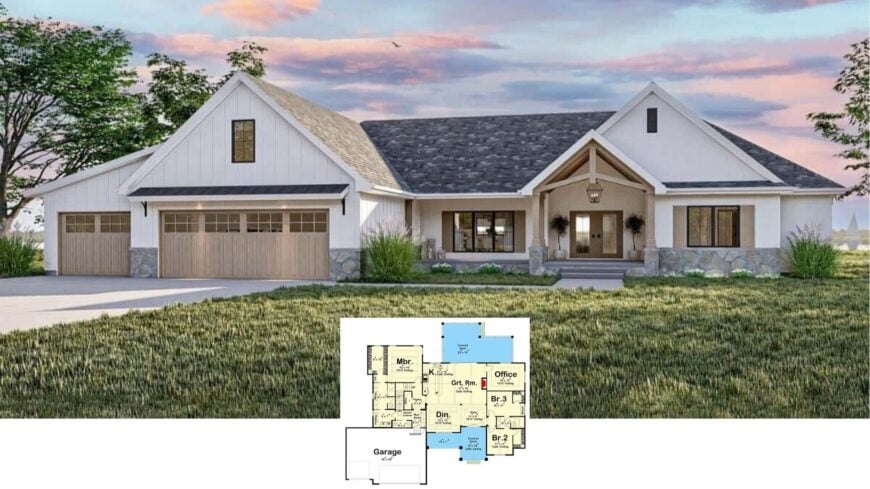
Experience the classic appeal of a ranch-style home with a generous square footage of 2,412 sq. ft., designed for comfort and style. Featuring stunning gabled rooflines and graceful stone accents, this 1-story home offers a truly inviting atmosphere.
Inside, the layout includes 3 bedrooms and 2.5 to 3.5 bathrooms, all meticulously crafted to maximize space and functionality. Additionally, the home comes with a 3-car garage for extra convenience.
Check Out the Classic Gabled Roof and Stone Accents in This Ranch-Style Home

This home exemplifies the ranch-style architecture known for its long, low profiles and open interior spaces. The thoughtful mix of stone accents and wooden elements gives it a timeless aesthetic, ensuring it feels comfortably warm yet elegantly designed.
The harmonious integration of these materials makes this home perfect for both family life and entertaining.
Explore This Floor Plan with Its Flowing Open Spaces and Well-Placed Office
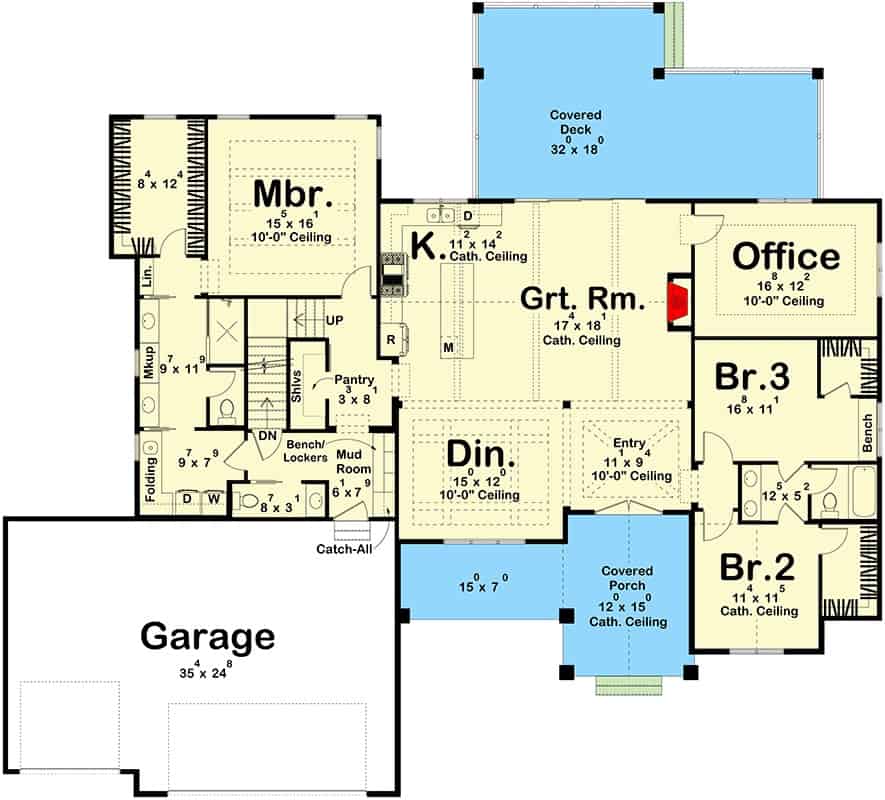
This thoughtfully designed floor plan features a spacious great room at its heart, topped with a striking cathedral ceiling that extends into the kitchen. The master bedroom is tucked away for privacy, while a well-placed home office takes full advantage of natural light from the nearby covered deck.
Practicality meets comfort with the inclusion of a mudroom, pantry, and a large garage adjacent to the main living areas.
Check Out the Bonus Room Offering Versatile Space
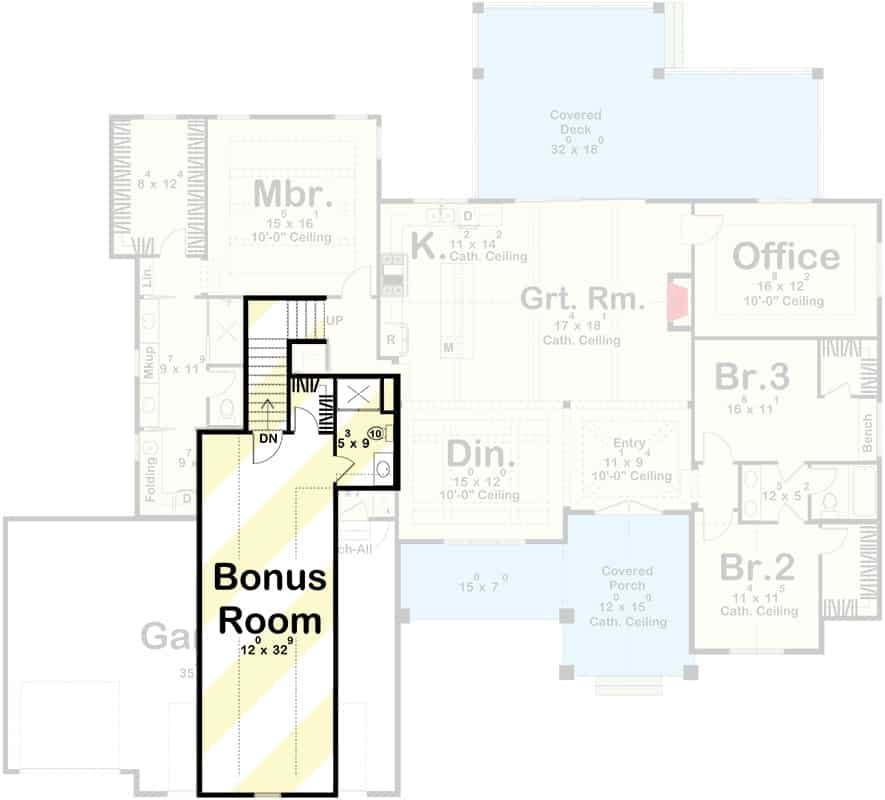
This floor plan highlights a spacious bonus room, perfect for customization into a home gym, game room, or extra living area. Its strategic placement next to the garage provides easy access while maintaining privacy from the main living areas.
The plan’s flowing layout ensures seamless movement, with the great room and kitchen being central to family life.
Source: Architectural Designs – Plan 623252DJ
Notice the Wooden Doors and Intricate Ceiling Design
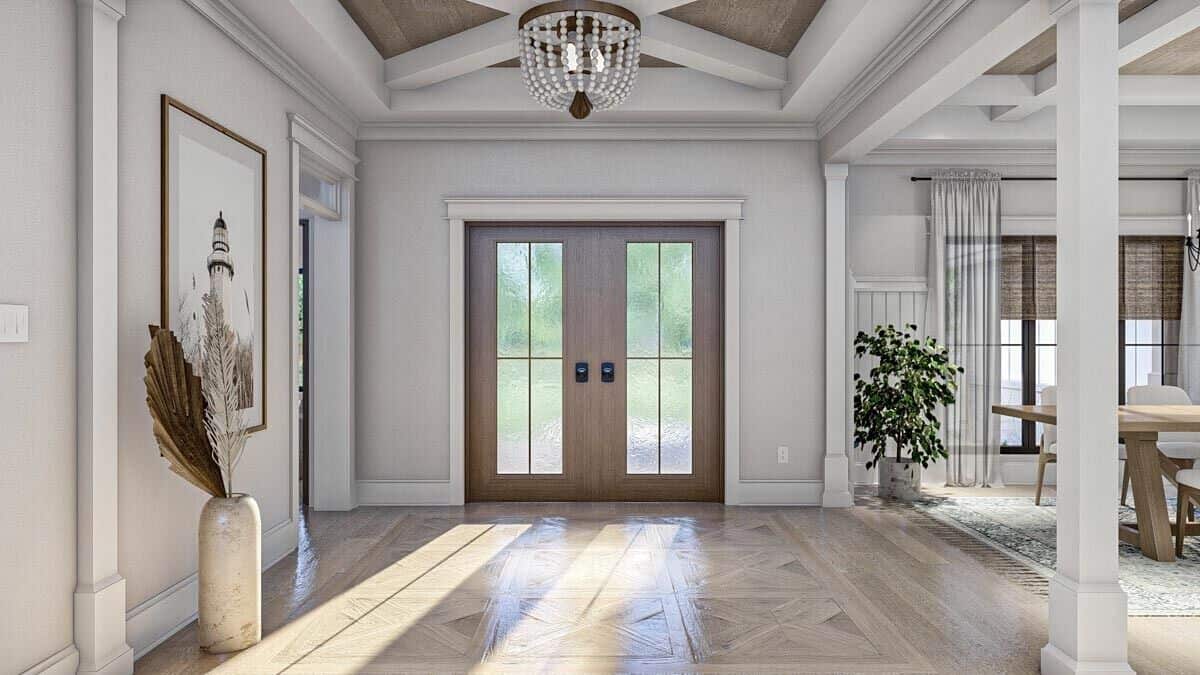
This entryway impresses with its wooden doors that allow natural light to pour in, beautifully highlighting the intricate woodwork on the ceiling. A tasteful pendant light fixture draws the eye upward, adding a touch of sophistication.
The soft, neutral palette and subtle artwork gracefully tie the space together, creating a welcoming transition into the home.
Look at the Wainscoting Paired with That Majestic Chandelier
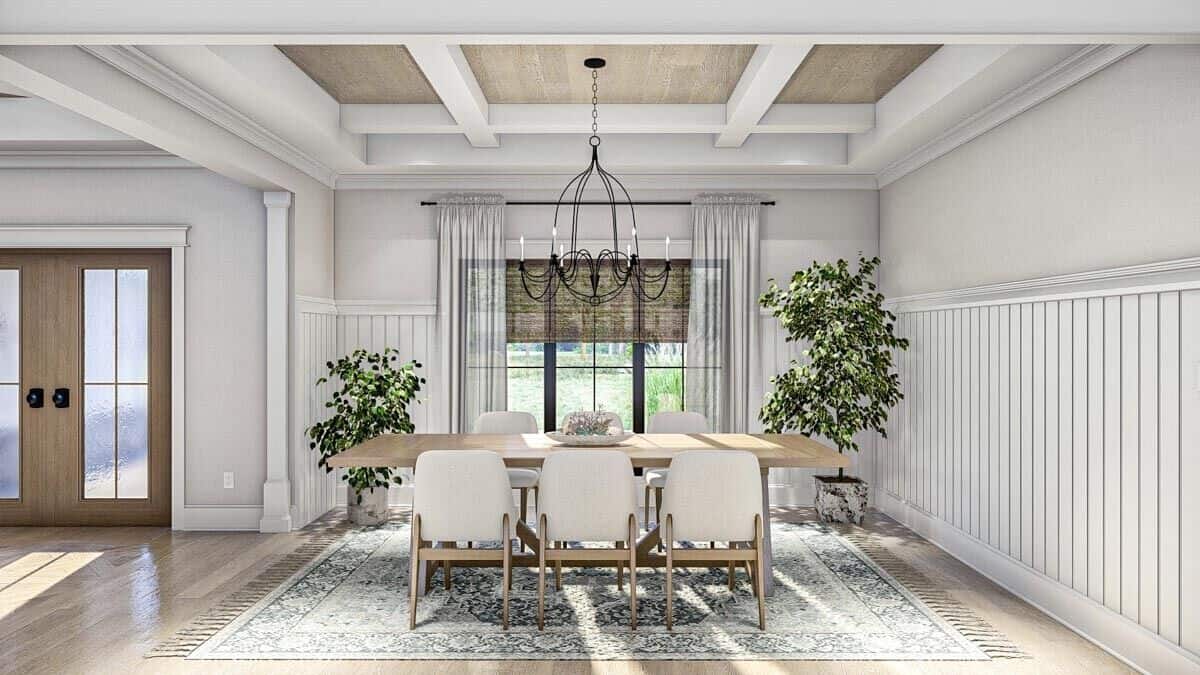
This dining room exudes with its high wainscoting lining the walls, lending a touch of classic charm. The coffered ceiling draws the eye upward, emphasizing the room’s spaciousness and showcasing the ornate chandelier. Natural light filters through sheer curtains, creating a warm and inviting atmosphere perfect for gatherings.
Admire the Cathedral Ceiling And Open Concept Living Area
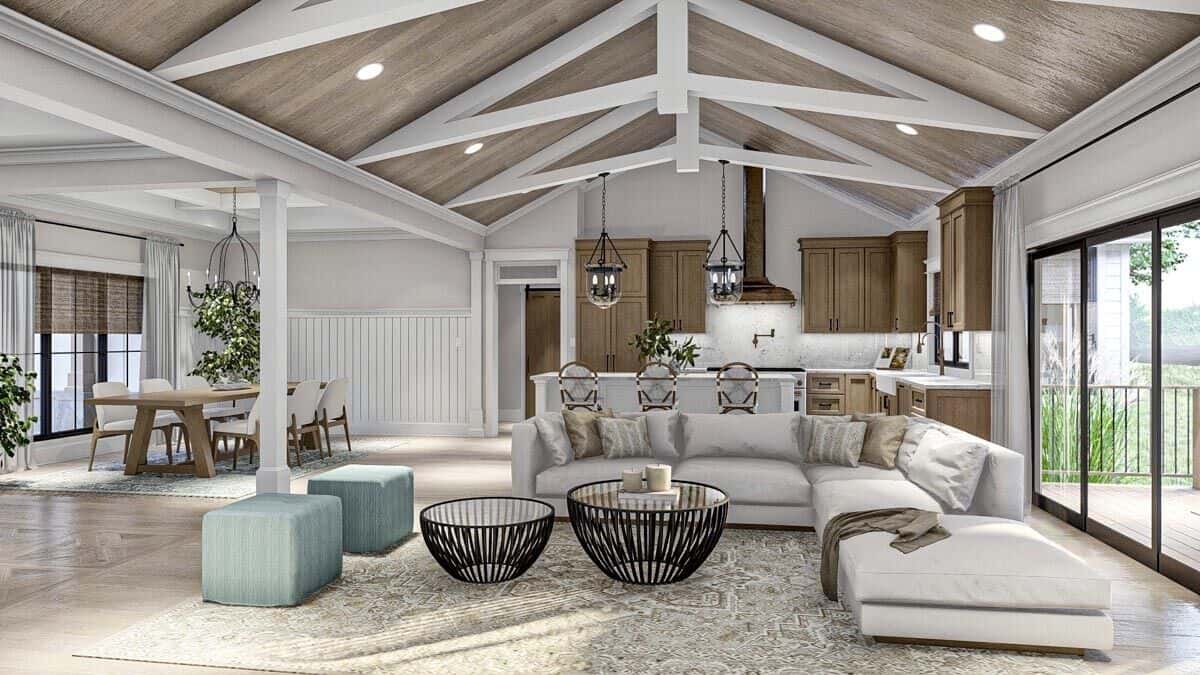
This open-concept living space is a harmonious blend of comfort and style, highlighted by a stunning vaulted cathedral ceiling. The kitchen, with its warm wooden cabinetry pendant lighting, seamlessly flows into the living room, where a plush sectional offers a warm seating area.
Expansive sliding doors connect the indoors with the outdoors, welcoming natural light and offering picturesque views.
Wow, Notice the Vaulted Ceiling and Fireplace in This Living Room
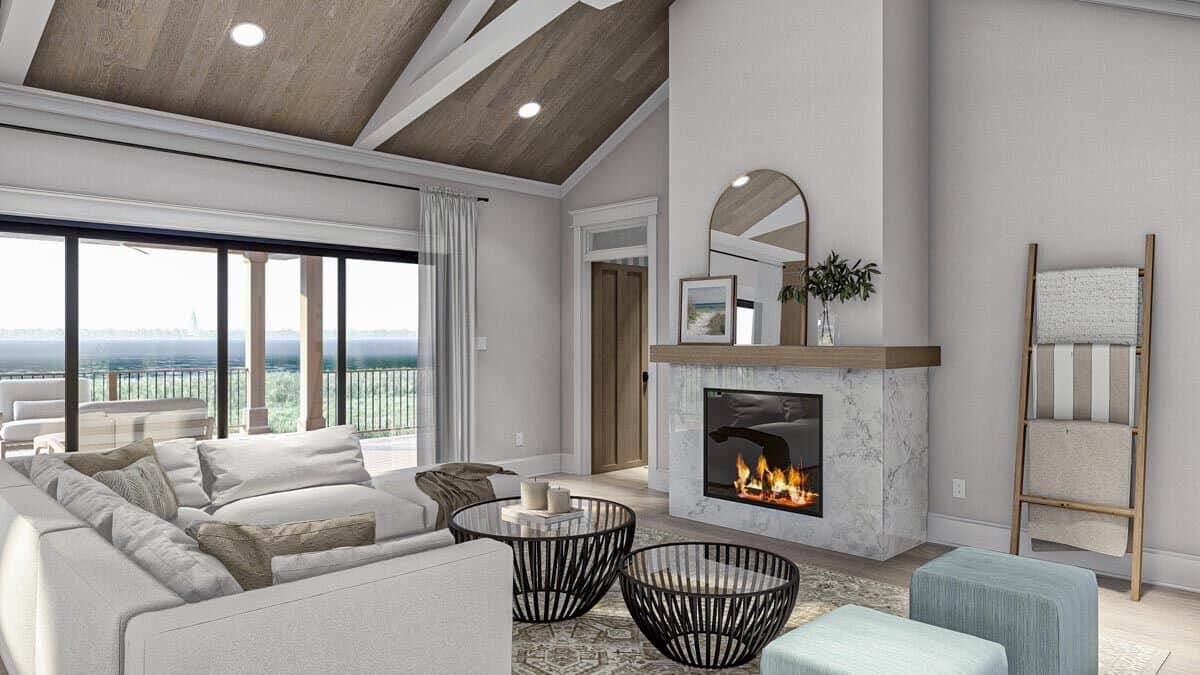
This living room captures a peaceful atmosphere with its vaulted ceiling adorned with exposed beams and a marble fireplace. Large sliding doors flood the room with natural light, drawing the eye to the picturesque views beyond.
The subtle color palette, complemented by contemporary furnishings and decor, creates an effortlessly stylish space ideal for relaxation.
Take a Look at the Vaulted Ceiling and Central Island in This Kitchen
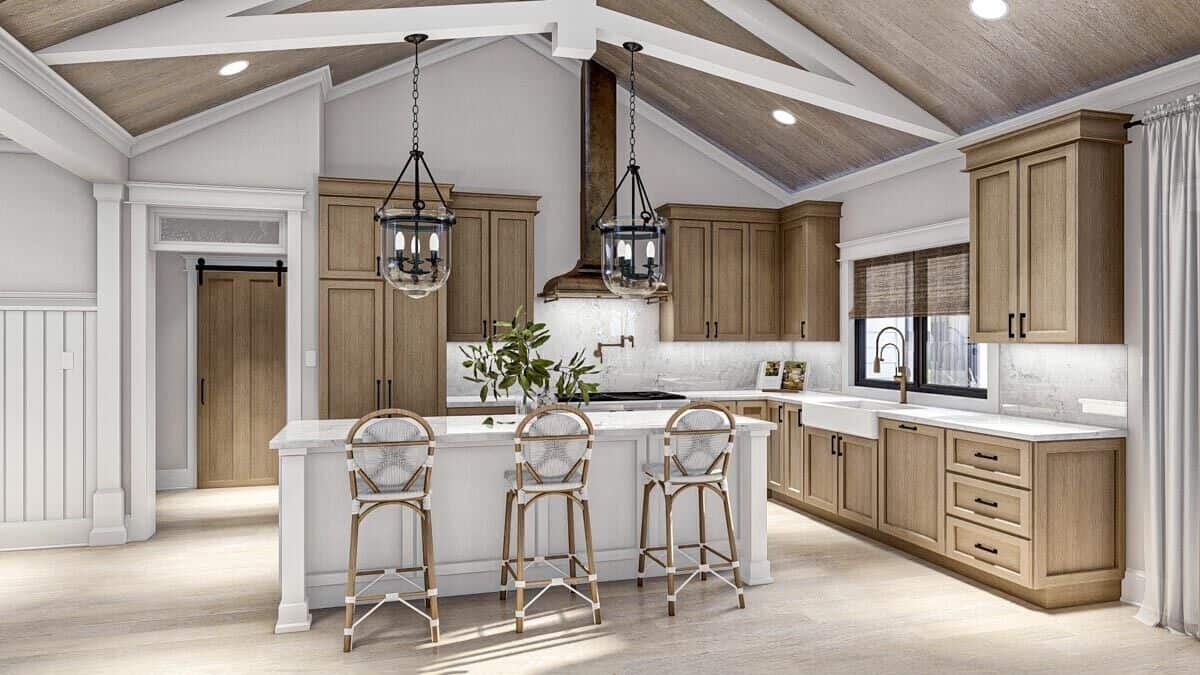
This kitchen captivates with its vaulted ceiling and exposed beams, lending an airy charm to the space. Warm wooden cabinetry juxtaposes a crisp white island, offering both style and functionality with woven bar stools, inviting easy conversation.
Two pendant lights float above the central workspace, while a barn door provides an inviting transition to adjacent rooms.
Notice the Striped Wallpaper and How It Lends a Playful Touch
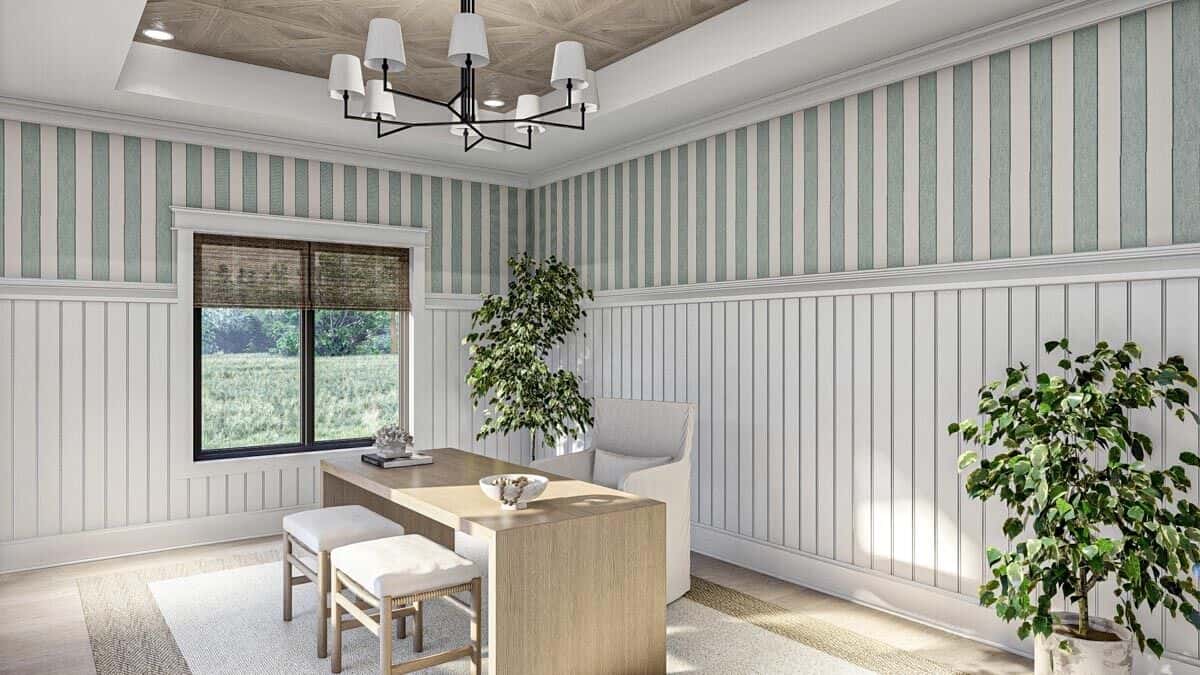
This room is adorned with delightful striped wallpaper that adds a playful element to its otherwise formal decor.
The wainscoting provides a classic foundation, with a wooden desk and simple seating enhancing the room’s functionality. A geometric chandelier and lush greenery bring flair, crafting a harmonious blend of style and comfort.
Admire the Beaded Chandelier and Soft Pastel Accents in This Bedroom
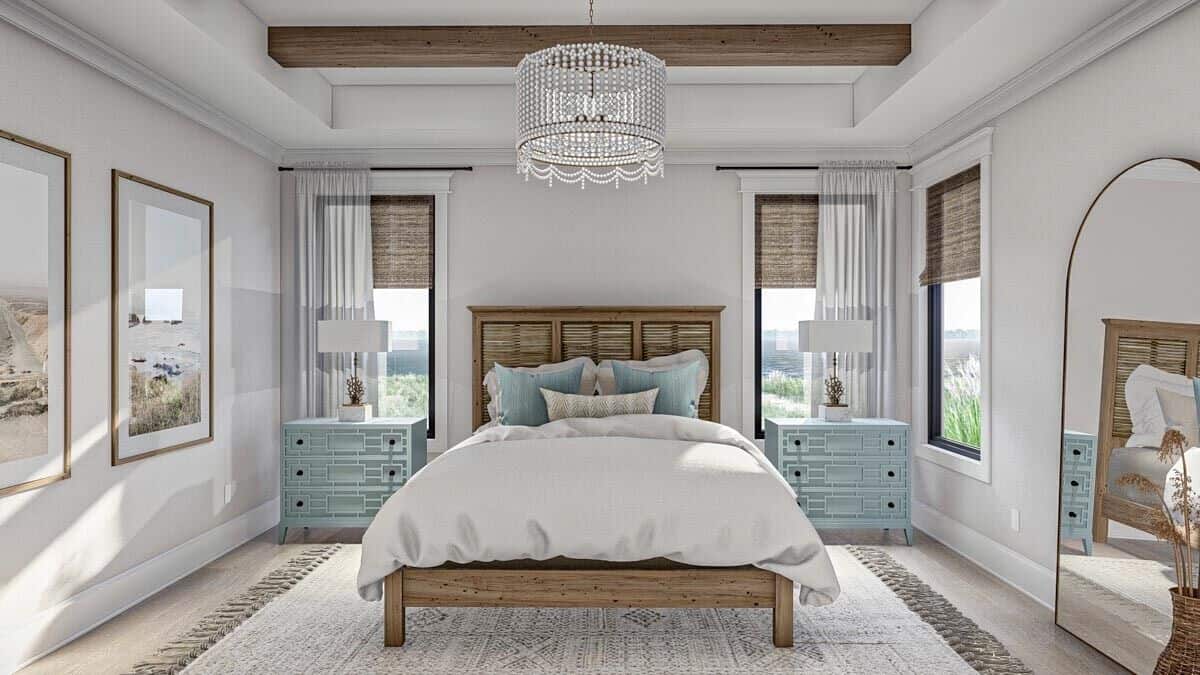
This bedroom showcases a harmonious blend of rustic design elements, highlighted by a striking beaded chandelier. The wooden bed frame and exposed beams add warmth, contrasted by the cool blue nightstands that introduce a fresh pastel touch. Large windows framed by flowy curtains invite natural light, creating an airy retreat.
Have a Peek at the Unique Textured Mirrors and Their Rustic Charm
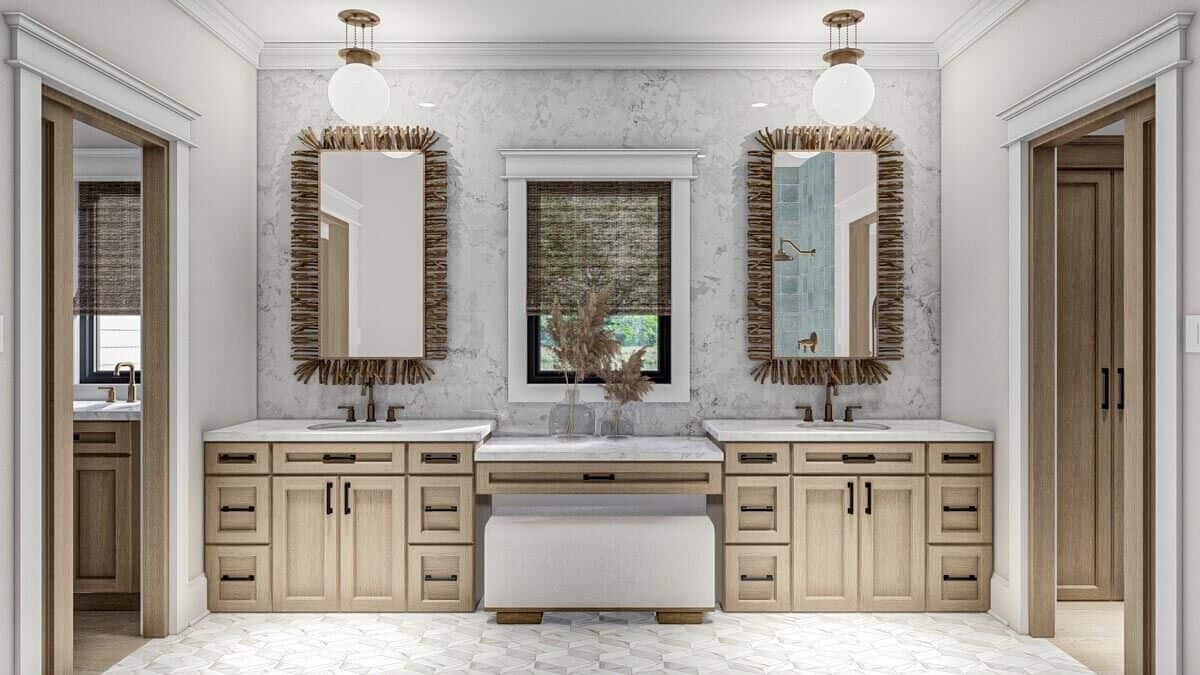
This bathroom radiates a balanced blend of trendy and rustic elements, highlighted by the unique textured mirrors that draw immediate attention. Light wooden cabinetry paired with black hardware offers both practicality and a touch of warmth.
The marble backsplash and soft lighting enhance the room’s sophisticated yet inviting ambiance, making it a calm space for relaxation.
Notice the Frosted Glass Shower and Rustic Double Vanity
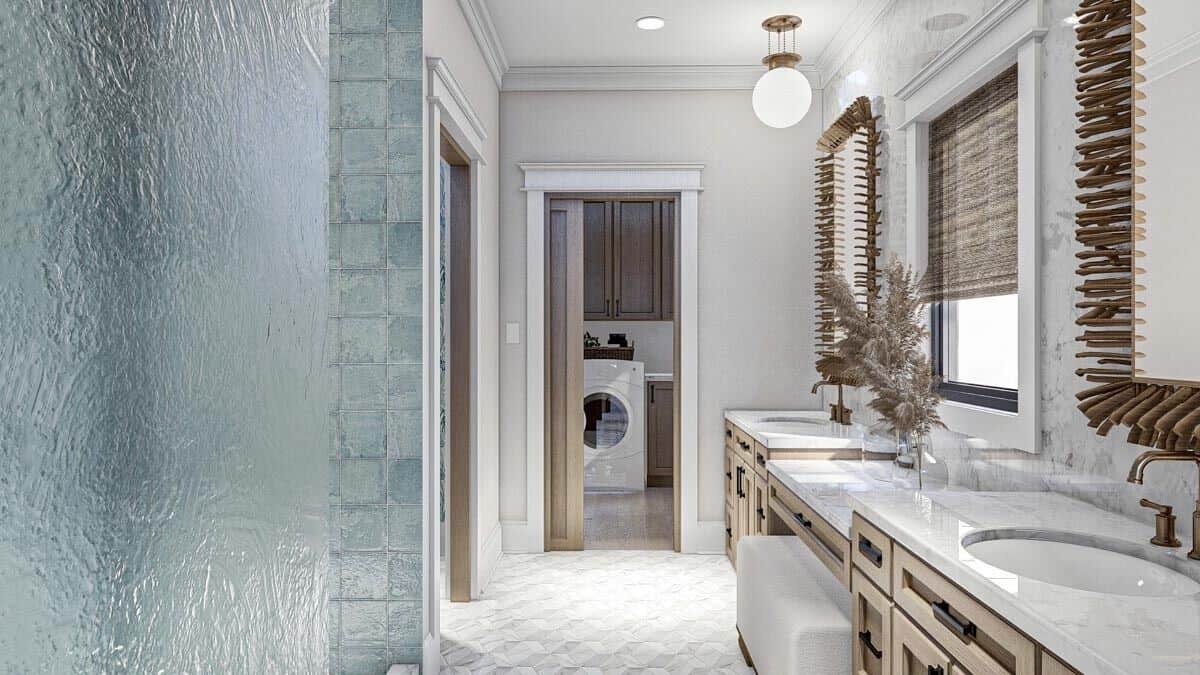
This bathroom elegantly combines trendy and rustic elements with a striking frosted glass shower wall that adds both privacy and style. The double vanity, crafted from warm wood, features alluring mirrors with unique rustic frames, complementing the natural tones of the woven blinds.
Complete with marble countertops and industrial-style lighting, this space seamlessly blends functionality and aesthetic charm.
Wow, Check Out This Farmhouse’s Inviting Rear Porch
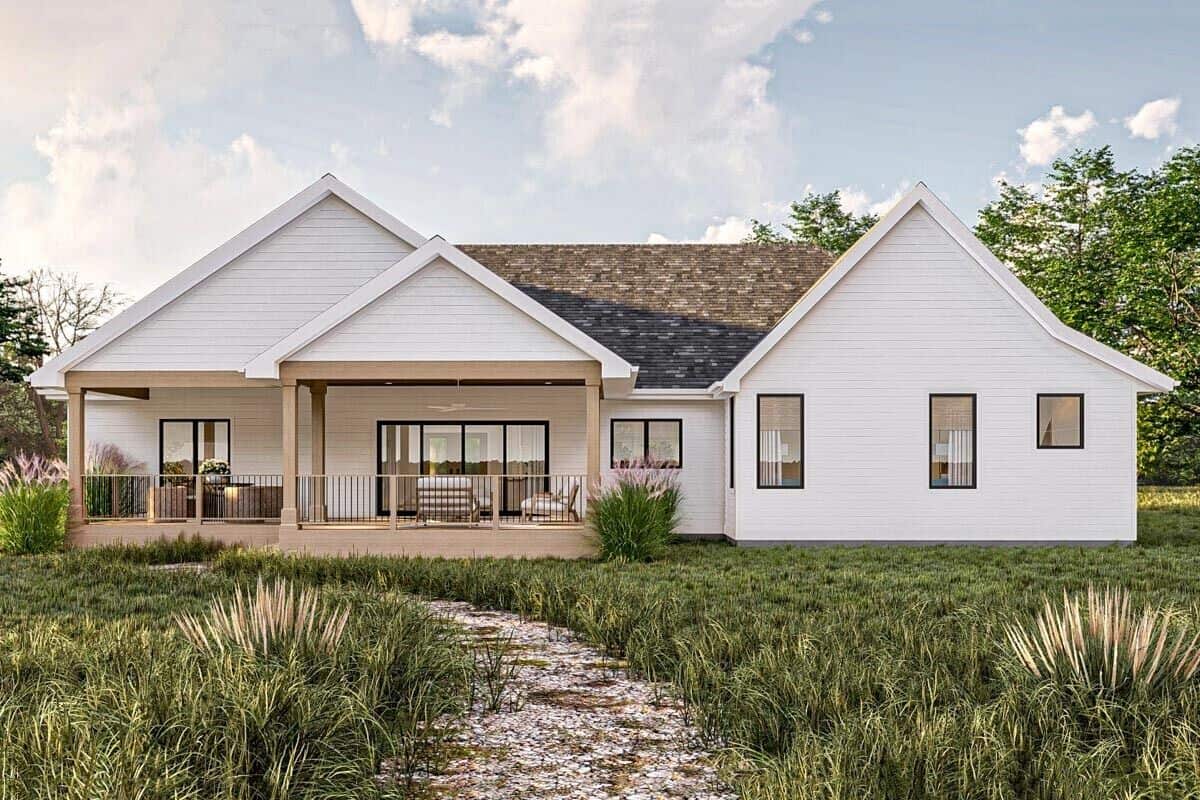
This farmhouse-style home features a rear porch framed by classic white siding and black-framed windows. The gabled roof adds a traditional touch, while the open porch offers a welcoming outdoor space perfect for relaxation.
Surrounded by lush greenery and natural landscaping, it seamlessly integrates the beauty of the outdoors with thoughtful architectural design.
Check Out This Ranch’s Inviting Stone Porch and Wooden Garage Doors
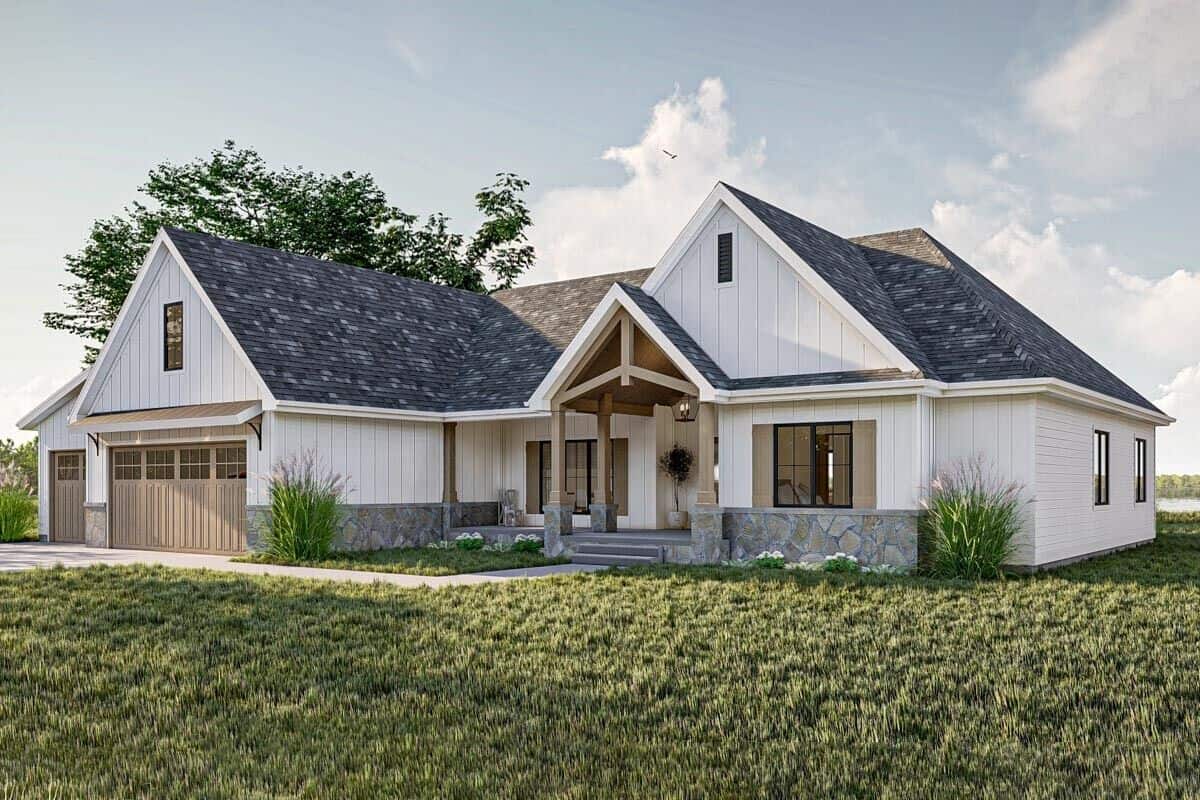
This ranch-style home features a facade with a welcoming stone porch framed by clean white siding. The wooden garage doors blend seamlessly with the stone accents, adding warmth and character to the exterior.
The simple gabled roof completes the look, harmonizing with the lush landscaping that surrounds the house.
Explore the Inviting Entrance with Its Lighting Fixture
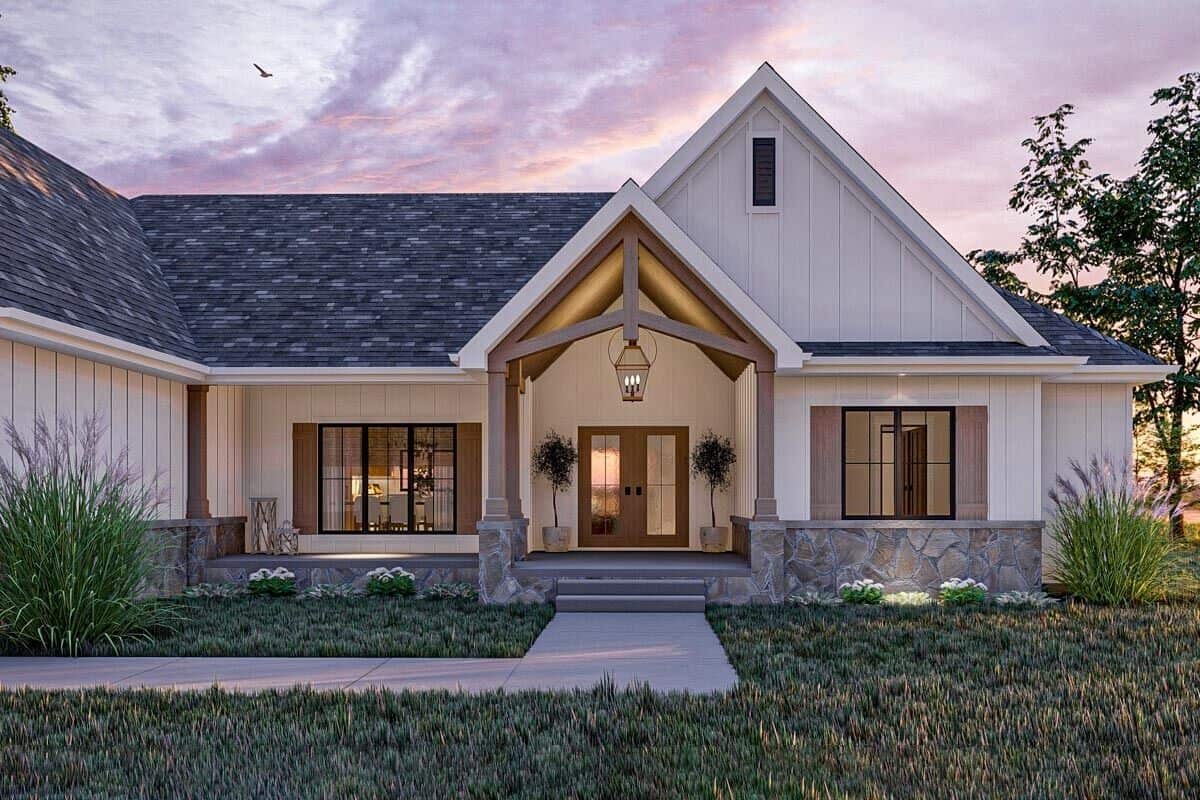
This home’s welcoming entrance is framed by wooden beams and accented with a striking lantern-style fixture. The combination of crisp board-and-batten siding with rustic stone details adds both warmth and sophistication.
Large windows provide glimpses into the interior, enhancing the open and seamless connection between outdoor and indoor spaces.
Source: Architectural Designs – Plan 623252DJ






