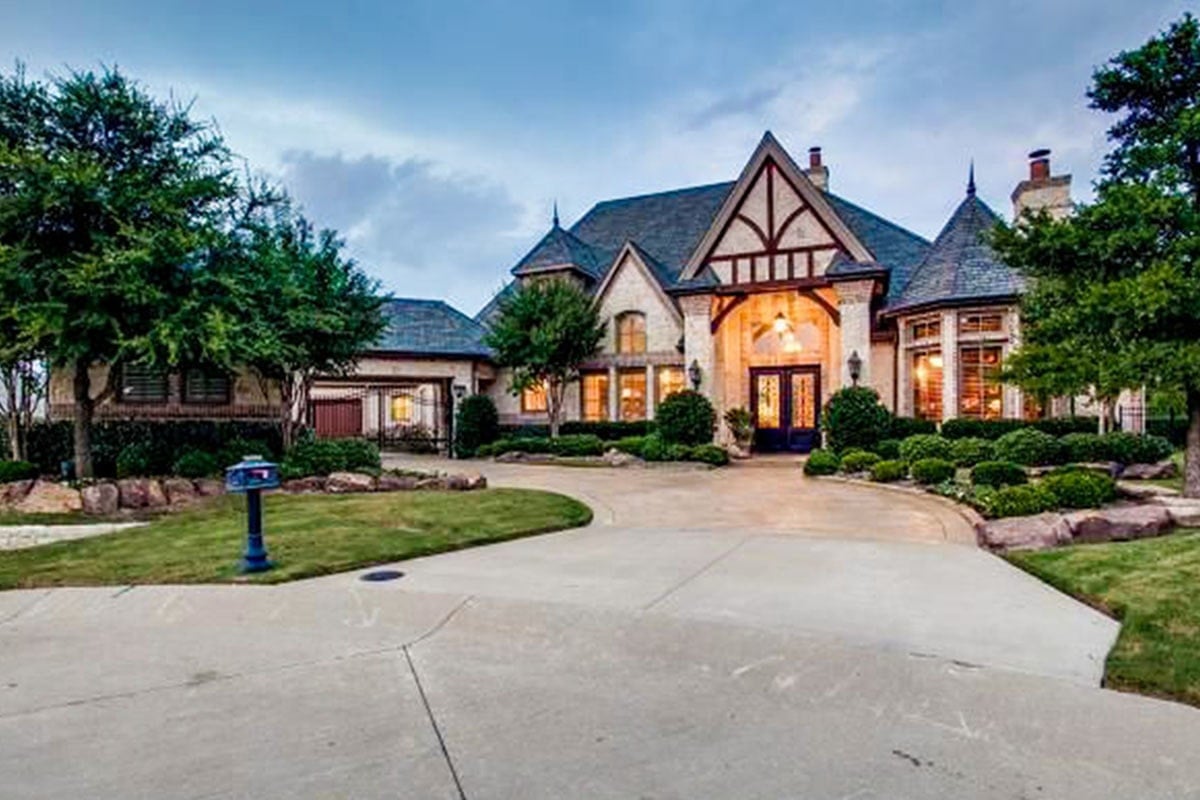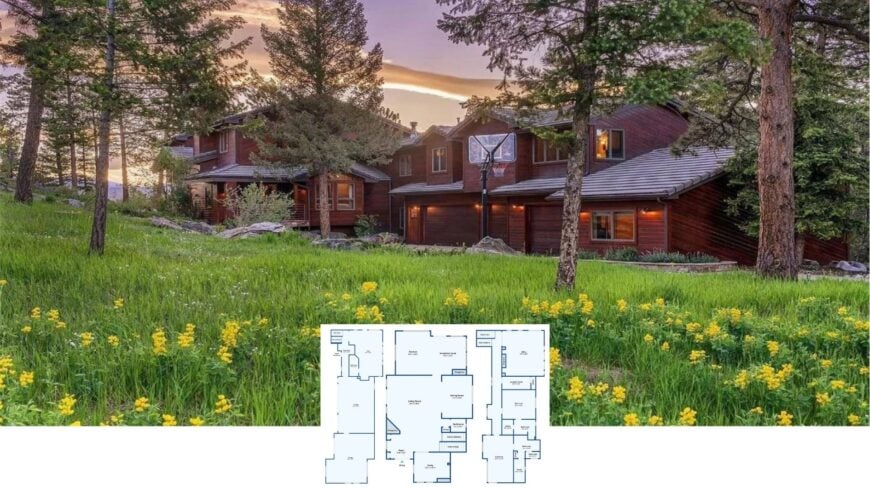
Our cameras take you to a 6,684-square-foot hideaway wrapped in warm cedar siding and ringed by a meadow of wildflowers. Set on 1.03 acres and built in 1989, spread across three levels are five generous bedrooms and six baths, joined by lofty living spaces that pivot around twin stone fireplaces.
A deluxe indoor pool, walk-out basement bar, and multiple decks ensure year-round enjoyment no matter the weather. It’s a home that marries rugged mountain character with everyday comfort, and we can’t wait to show you around.
Mountain Retreat with Warm Wood Siding Surrounded by Wildflowers
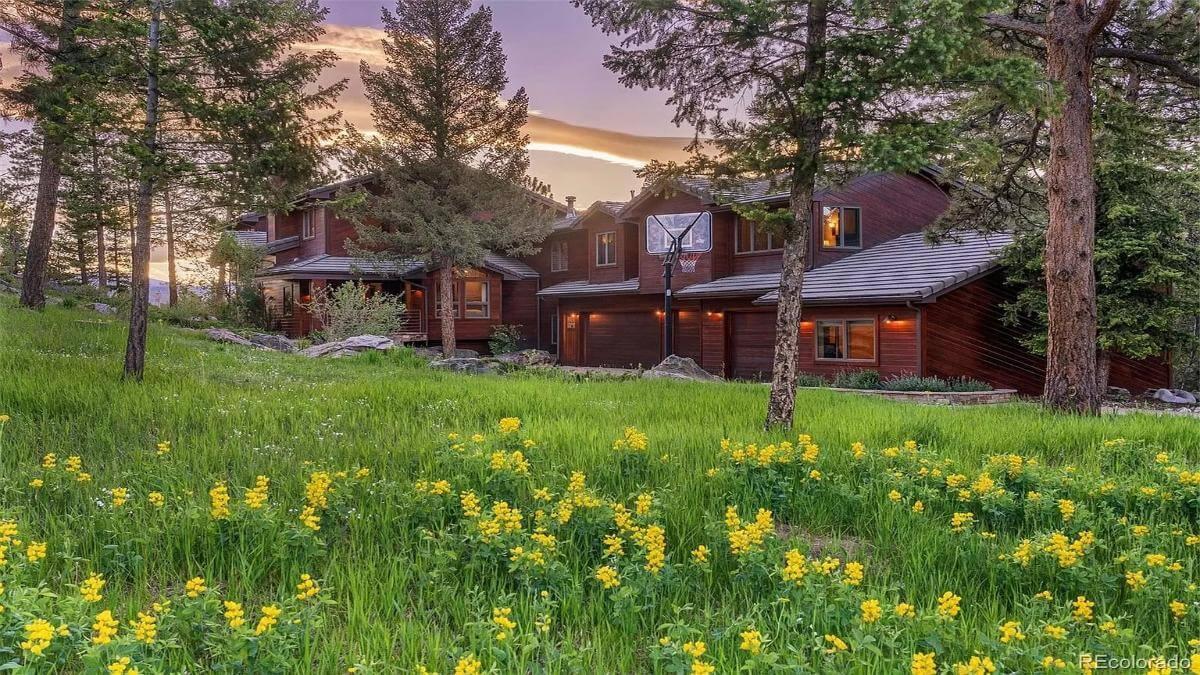
This is a fresh interpretation of the Craftsman tradition—think expressive rooflines, exposed beams, and handcrafted stonework—scaled up for contemporary mountain living. The result is a residence that feels both time-honored and adventurous, perfectly suited to its high-country setting.
Exploring a Spacious Dual Garage and Indoor Pool Area
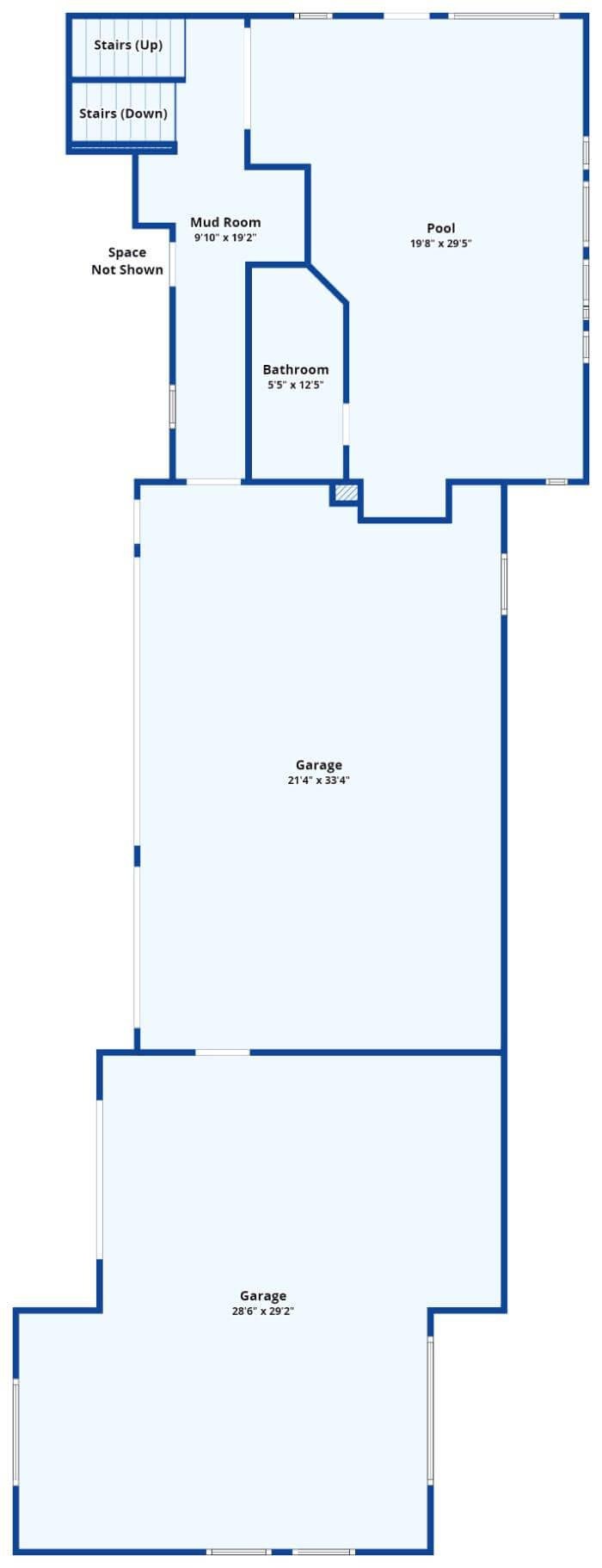
This floor plan unveils a practical layout featuring a dual garage setup that offers ample space for vehicles and storage. The indoor pool area, adjacent to a large mud room, provides a touch of luxury and a perfect spot for weekend relaxation.
With a convenient bathroom nearby, this lower level blends functionality and leisure seamlessly.
Spacious Living and Dining Areas with Dual Fireplaces
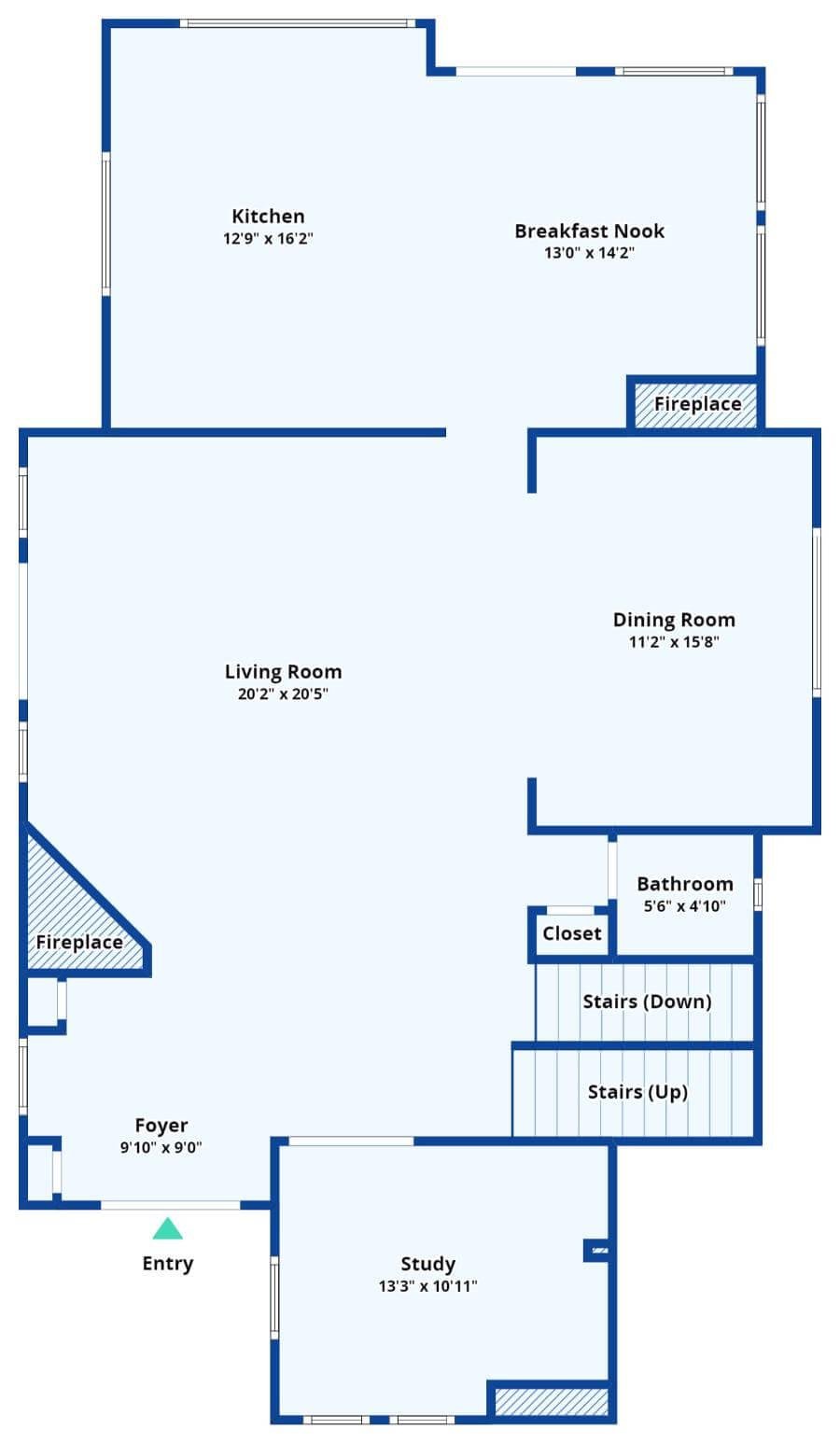
This inviting floor plan showcases a seamless flow from the kitchen to the breakfast nook, leading into a generous living room. Two fireplaces add warmth and character, perfect for intimate gatherings. A separate study provides versatility, while the adjacent dining room promises tasteful dining experiences.
Functional Upper Level with Office, Bedrooms, and Dual Fireplaces
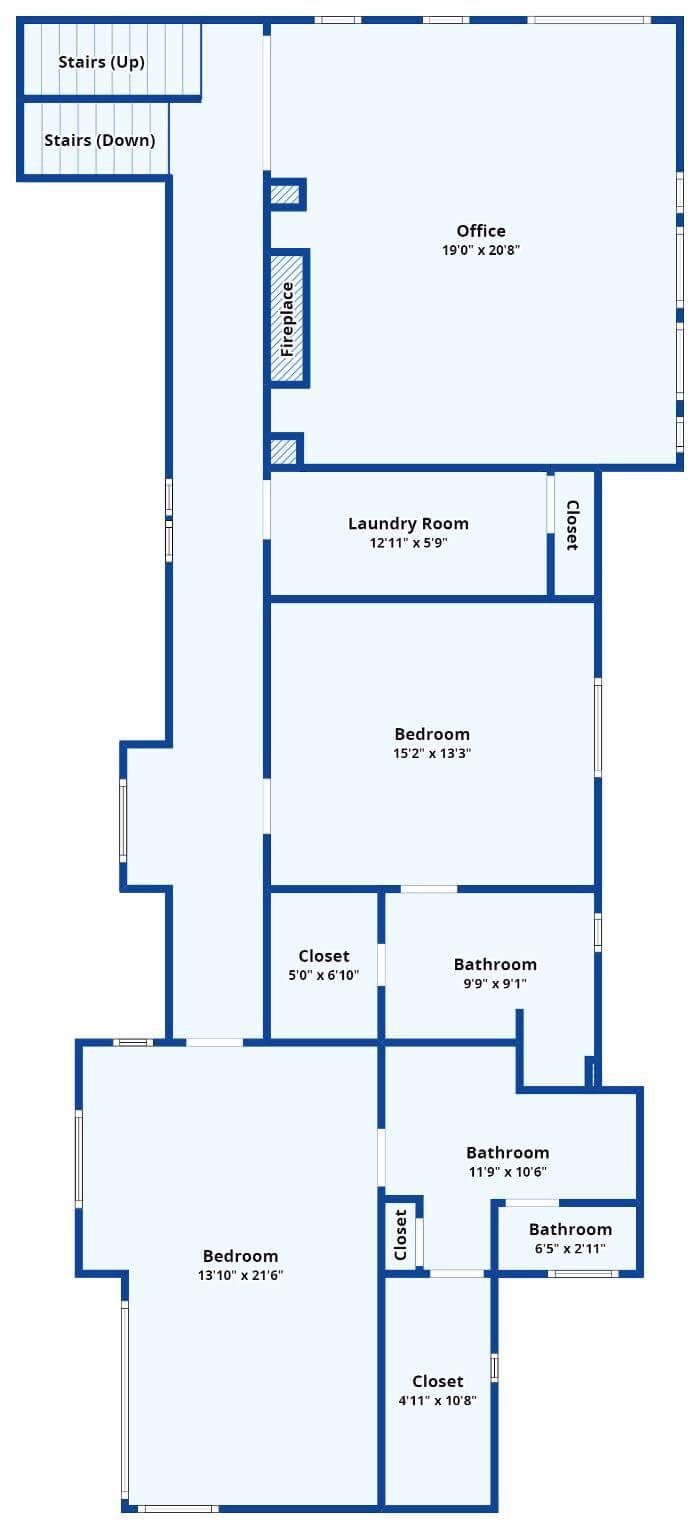
This upper floor layout features an office perfect for work-from-home days, complete with its own fireplace for warmth. Two bedrooms are complemented by generous closet space and are conveniently located near two bathrooms.
The inclusion of a laundry room adds practicality, making this floor as functional as it is comfortable.
Primary Suite Floor Plan with Open Loft Feel
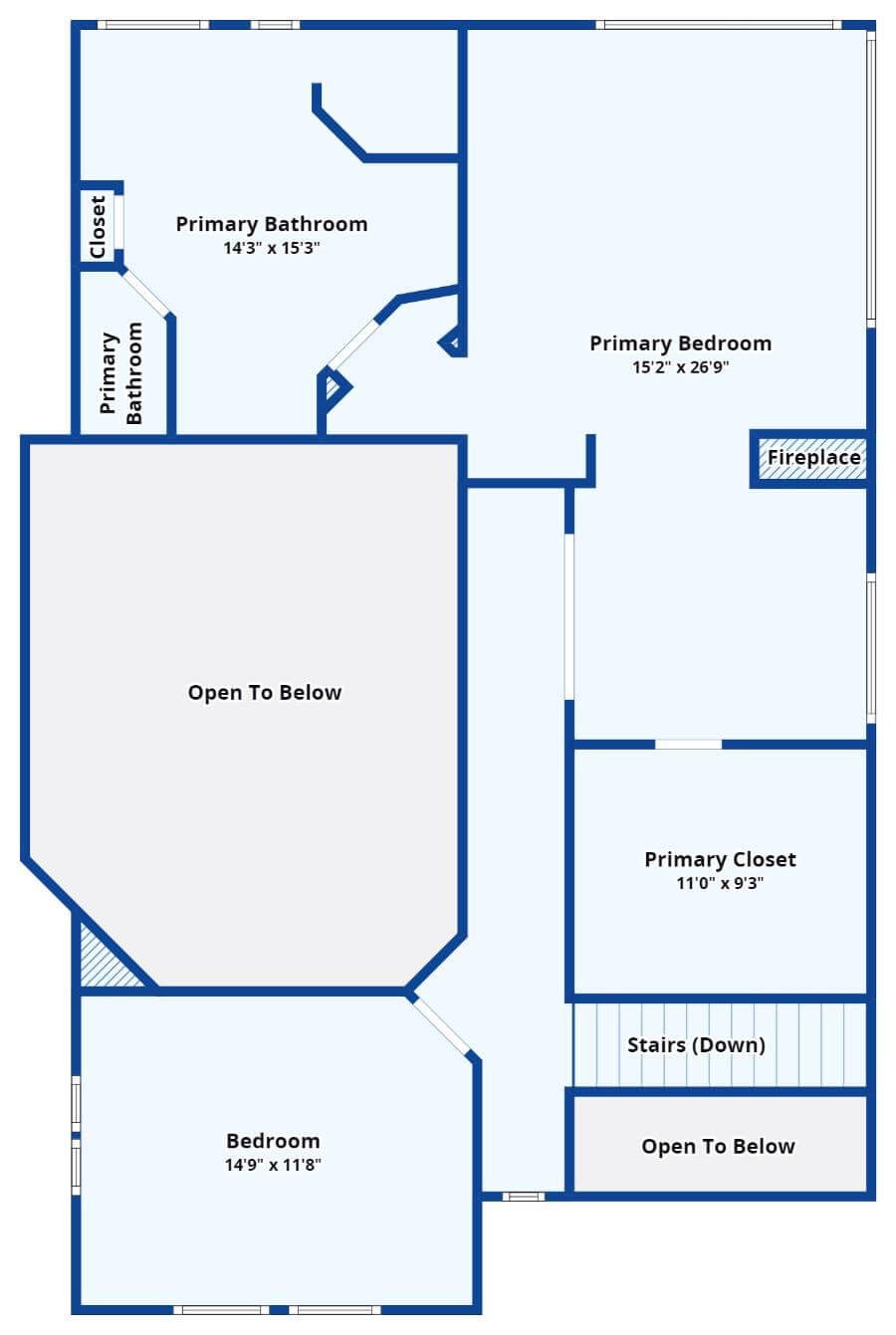
This upper-level floor plan offers a primary suite complete with a bathroom and an expansive closet. Adjacent to the suite is an additional bedroom, all benefitting from the open-to-below design that lends an airy loft-like atmosphere.
A warm fireplace in the primary bedroom promises warmth on chilly evenings, enhancing the suite’s refined comfort.
Versatile Basement Layout with Wet Bar and Storage Galore
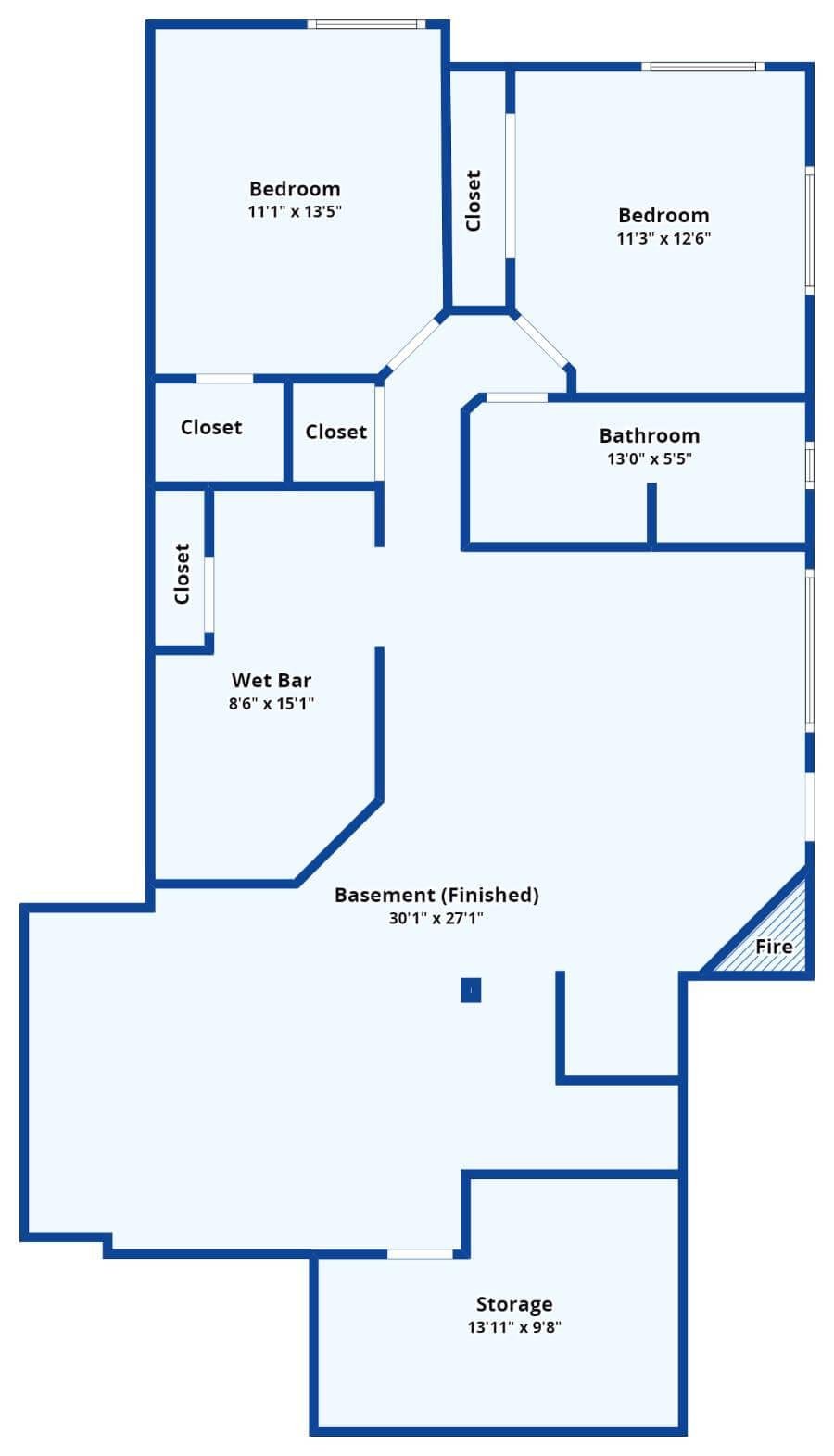
This floor plan highlights a spacious finished basement, perfect for entertaining or creating a comfy retreat. The inclusion of a wet bar adjacent to seating areas makes hosting effortless, while generous storage space ensures organization is simple.
Two comfortable bedrooms with ample closets complete this practical and inviting lower level.
Listing agents: Jennifer Davenport & Emily Henderson @ LIV Sotheby’s International Realty – Zillow
Craftsman Sophistication with Expansive Garage Spaces
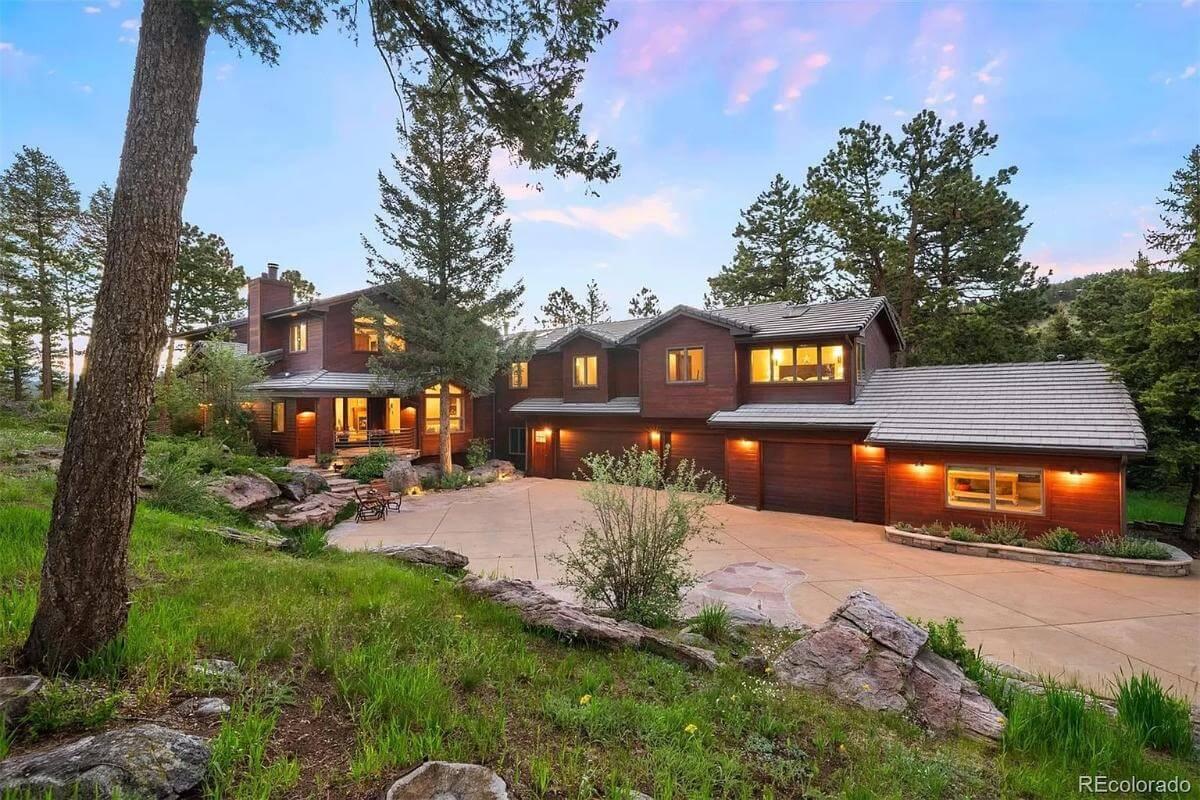
Nestled amid towering trees, this home features warm wood siding that underscores its craftsman roots. The sprawling garage doors offer convenience without compromising on style, beautifully integrated into the home’s facade.
As twilight sets in, the exterior glows with strategically placed lighting, accentuating the natural beauty of the surrounding landscape.
Rustic Entryway with Stone Flooring Leading to a Scenic View
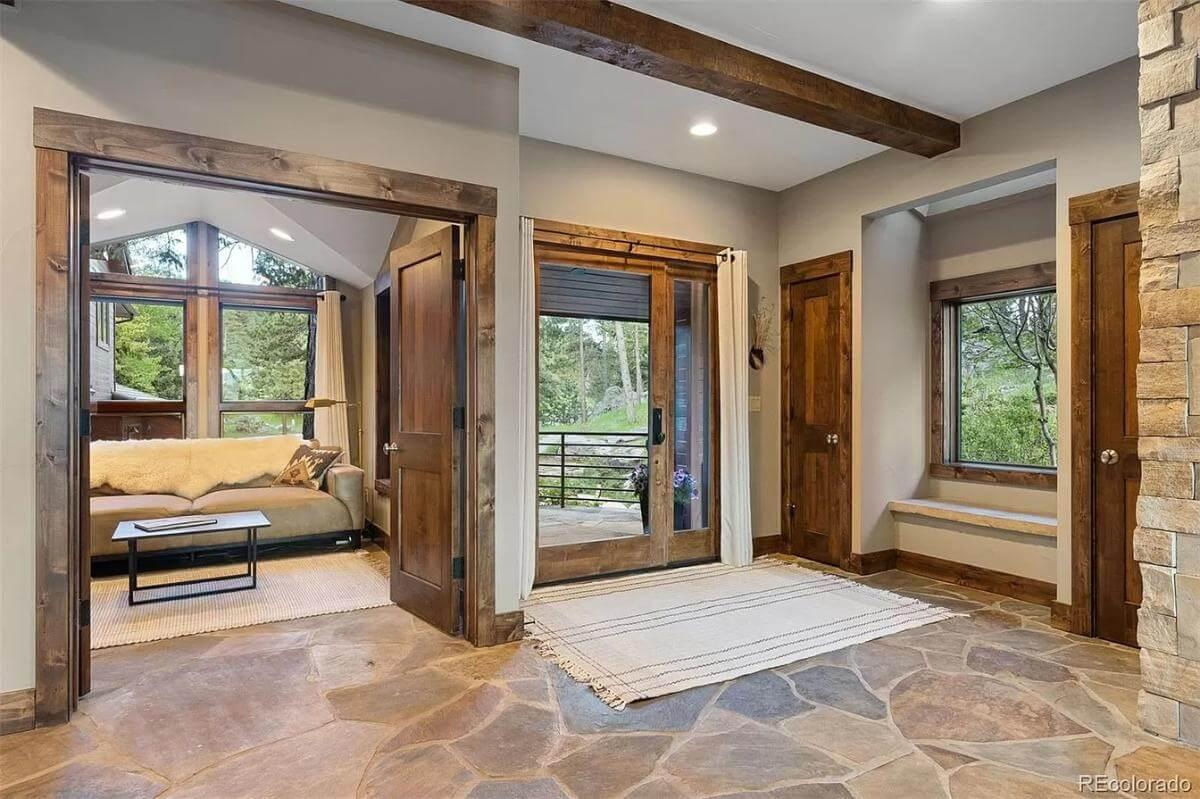
This inviting entryway sets a rustic tone with its distinctive stone flooring and rich wood accents. The wide glass doors offer a seamless transition to the outdoors, inviting natural light and forest views into the space.
Pleasant nooks and warm wood tones create an atmosphere that is both welcoming and connected to its natural surroundings.
Grand Living Room with Stone Fireplace and Forest Views
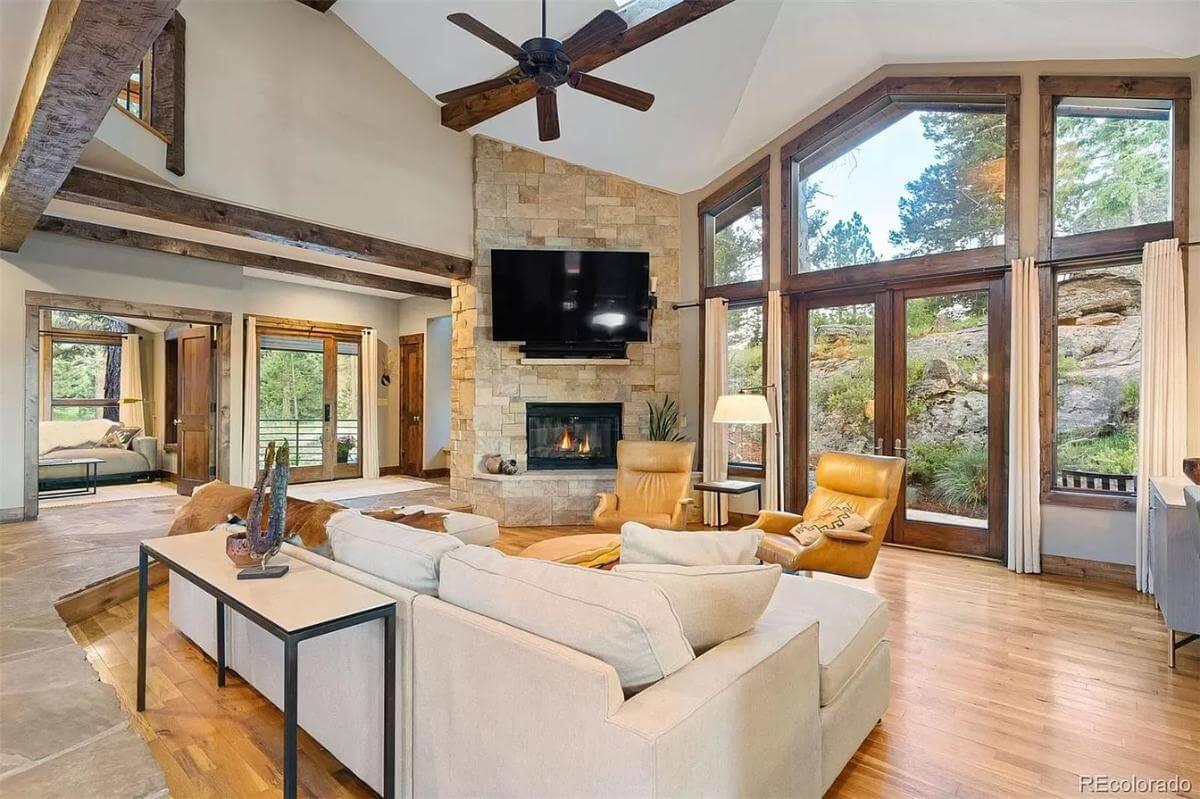
This living room showcases a stone fireplace as its focal point, flanked by windows that frame breathtaking forest views. Exposed wooden beams add a touch of rustic refinement, complementing the warm wood floors and earth-toned furnishings.
With its vaulted ceilings and seamless blend of indoor and outdoor elements, this space invites relaxation and natural beauty.
Dining Room with Bold Antler Decor and Striking Rug
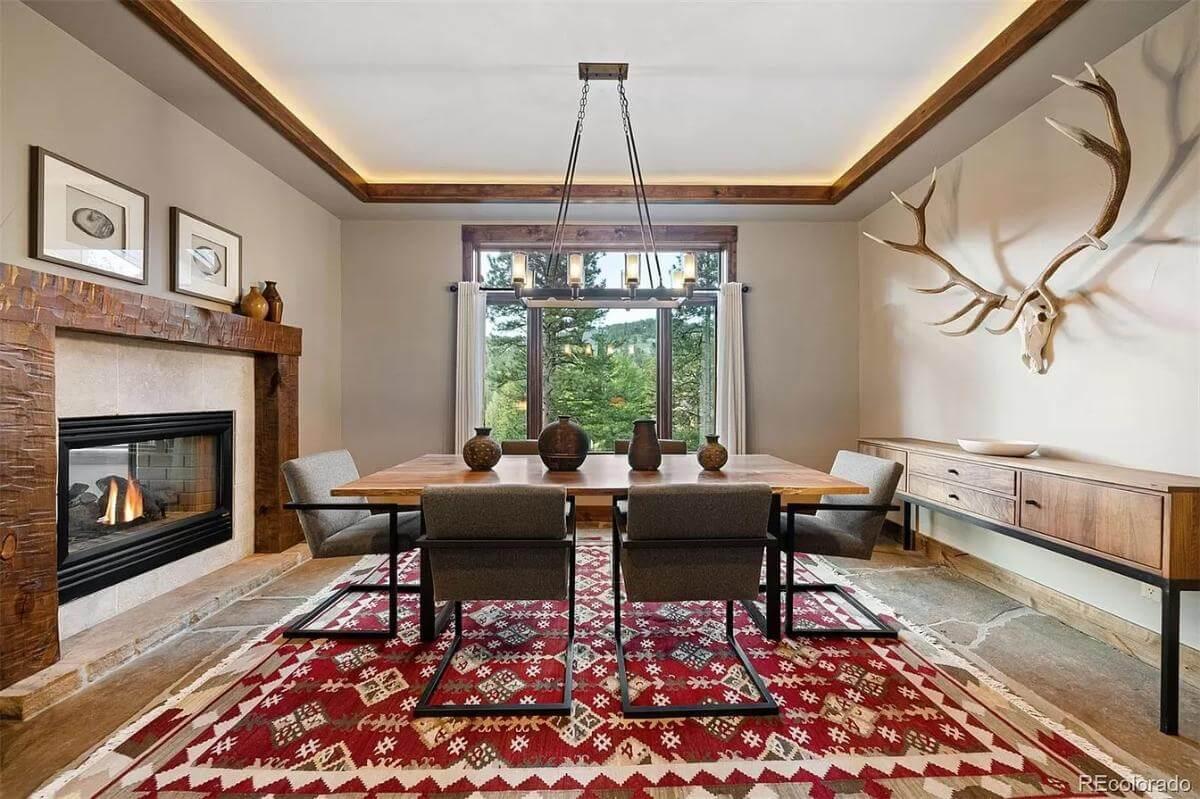
This dining room captures attention with an impressive antler display mounted on the wall. The natural wood tones of the table complement the textured stone fireplace, creating a warm, grounding feel.
A vibrant, patterned rug adds a burst of color and ties the room together, while expansive windows offer picturesque views of the surrounding forest.
Kitchen with Expansive Counters and Forest Views
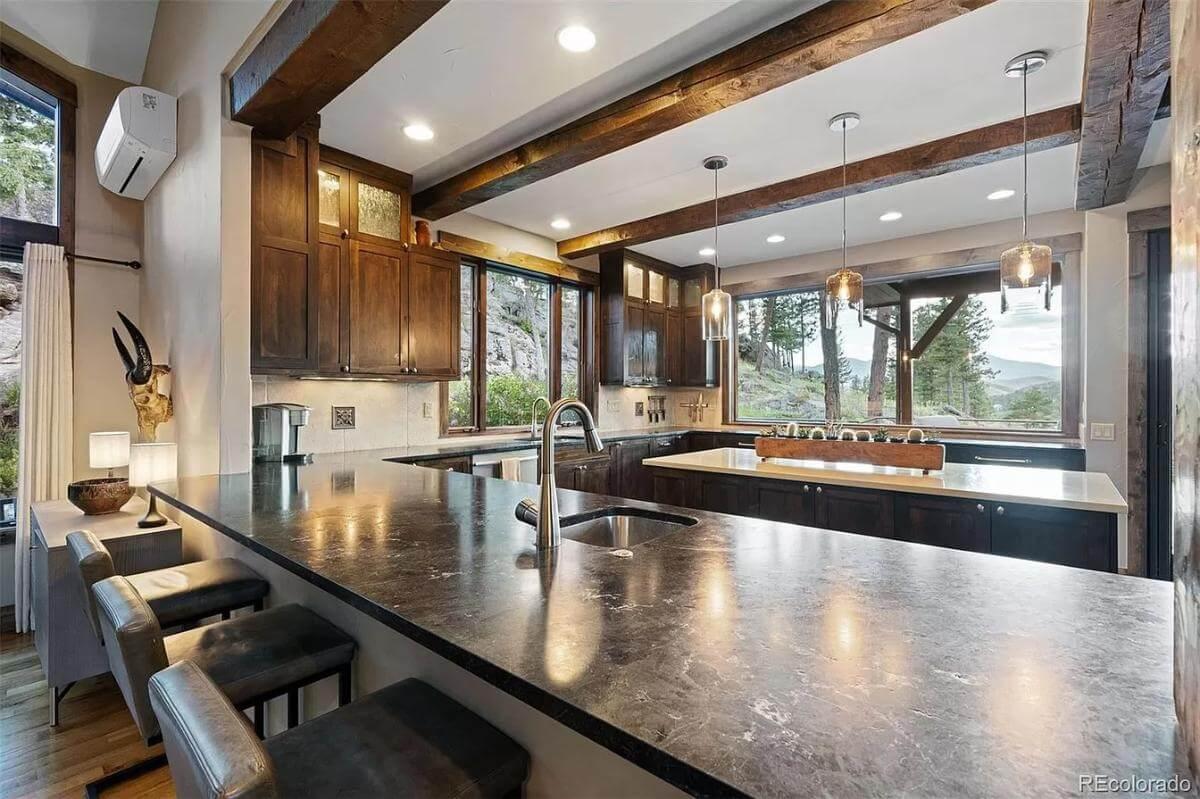
This kitchen boasts a stunning blend of rustic and contemporary design, featuring rich wood cabinetry and exposed beams. Expansive countertops provide ample space for culinary endeavors, while pendant lights add a minimalist touch.
Large windows frame breathtaking forest views, seamlessly connecting the indoors with the natural beauty outside.
Mountain-View Kitchen with Rustic Beams and Glass Accents
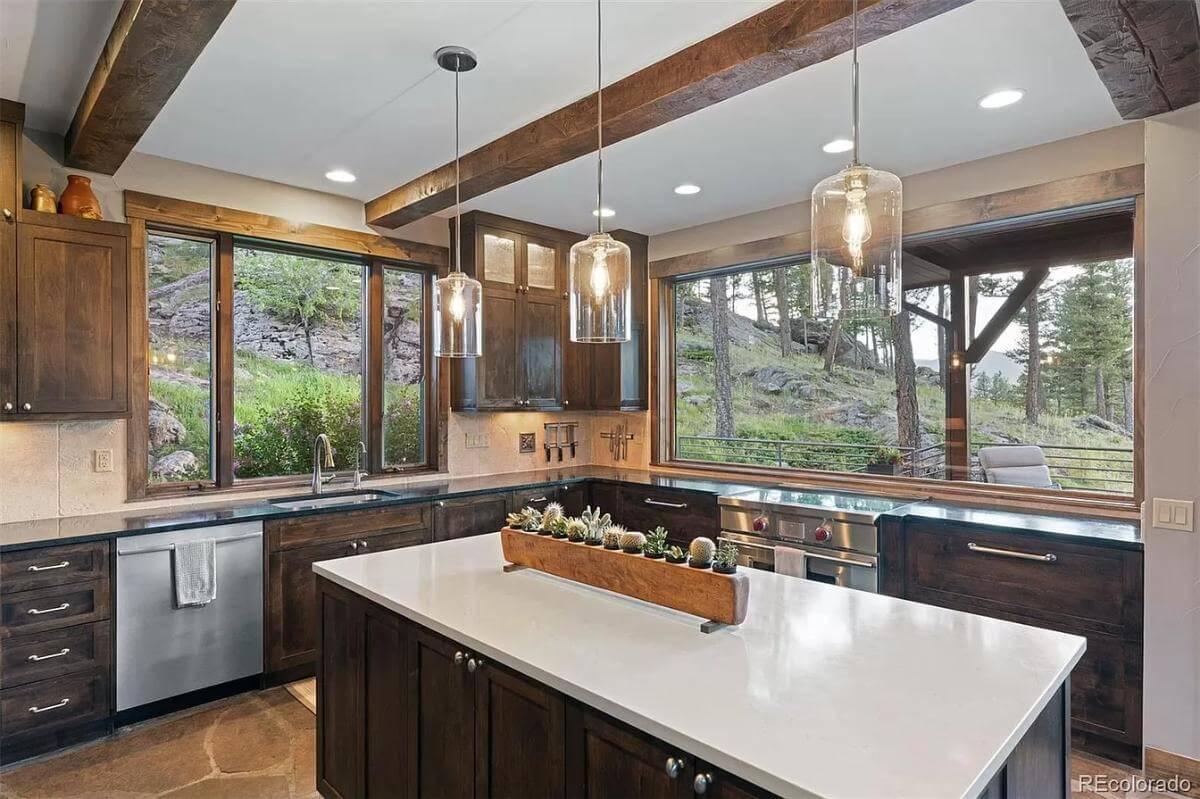
This kitchen blends rustic craftsmanship with contemporary touches, featuring wooden beams and windows that frame mountain views. The wood cabinetry contrasts beautifully against the light countertops, creating a harmonious balance.
Pendant lights add an exquisite glow, while a delightful planter centerpiece brings a touch of nature indoors.
Relaxed Outdoor Living on a Wooded Deck with Nature Views
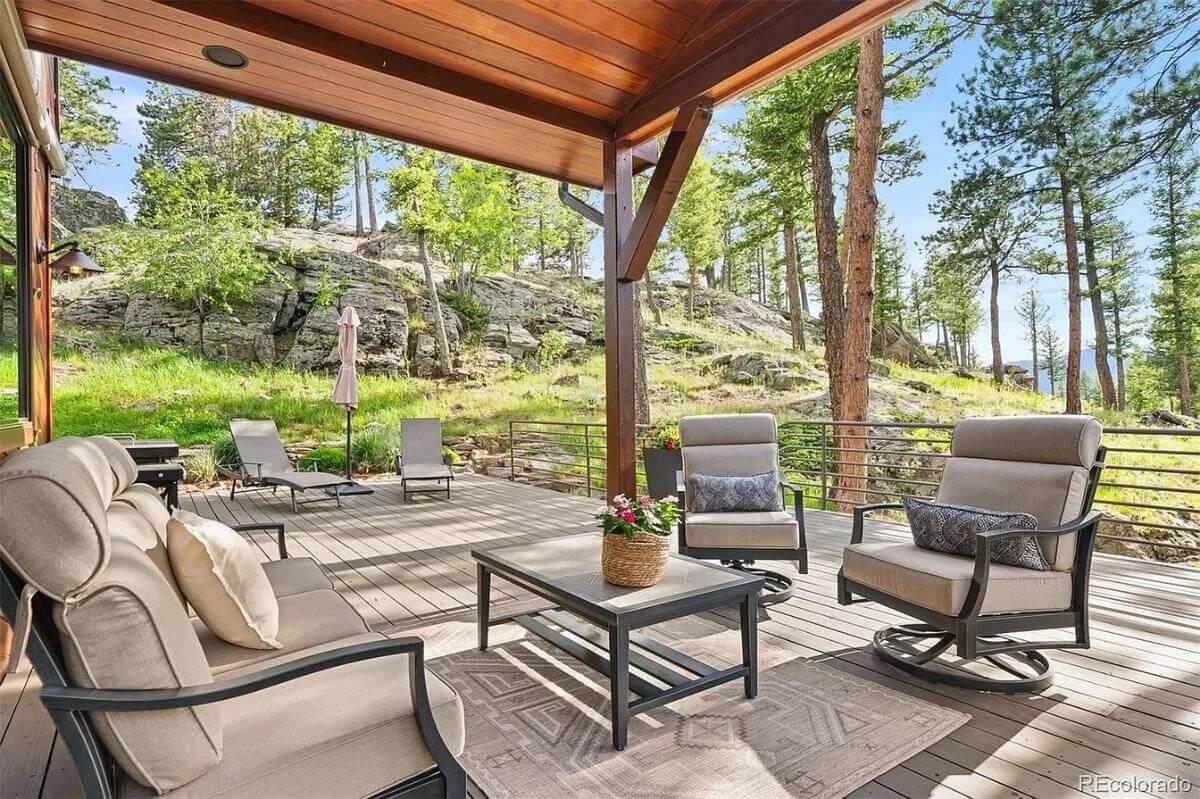
This deck offers an outdoor living space, complete with comfortable seating and a stunning view of the surrounding forest. The warm wood tones of the deck blend seamlessly with the natural landscape, evoking a sense of harmony and peace.
Perfect for lounging or entertaining, it serves as a welcoming extension of the home’s rustic charm.
Comfortable Breakfast Nook with Fireplace Warmth, and Scenic Views
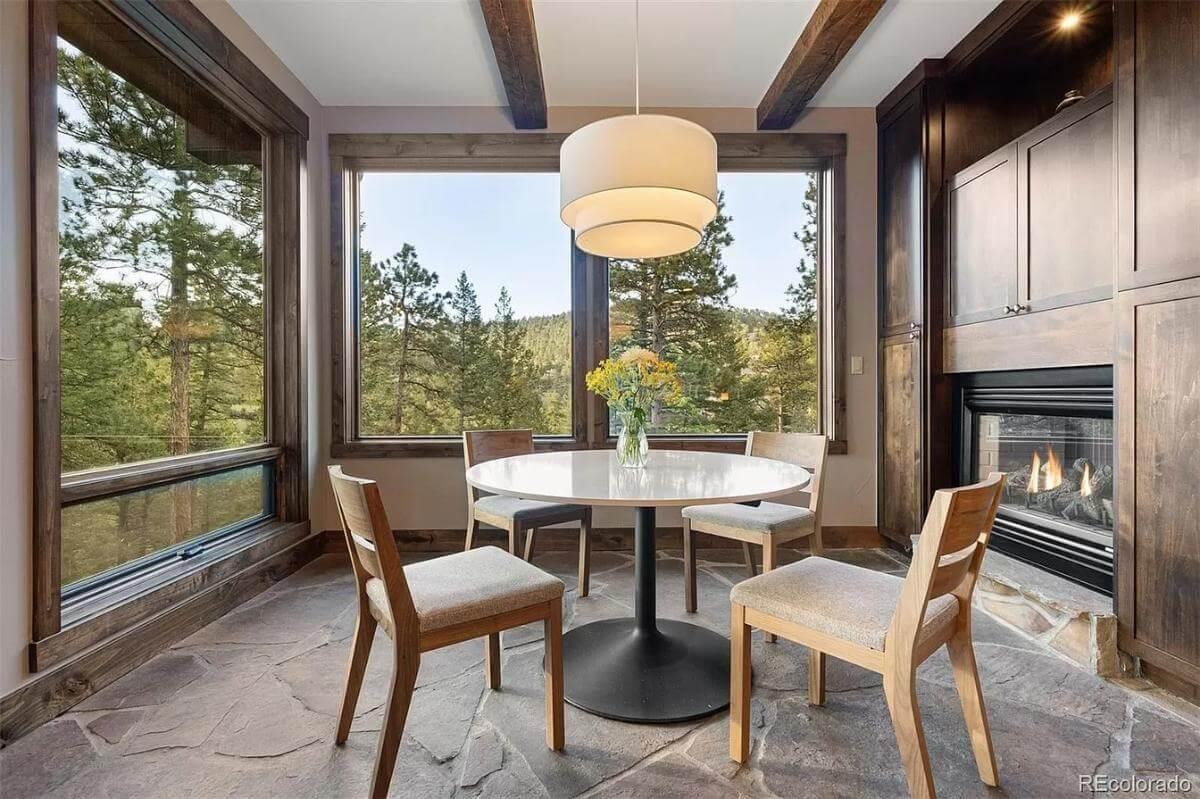
This breakfast nook invites you to enjoy a meal surrounded by stunning forest views, thanks to the expansive windows wrapping the space. A round table and minimalist chairs offer a minimalist touch, perfectly contrasted by the rustic stone flooring.
The built-in fireplace adds a warm, inviting glow that makes this corner the perfect spot to start the day.
Spacious Living Room with Vaulted Ceilings and Stone Fireplace
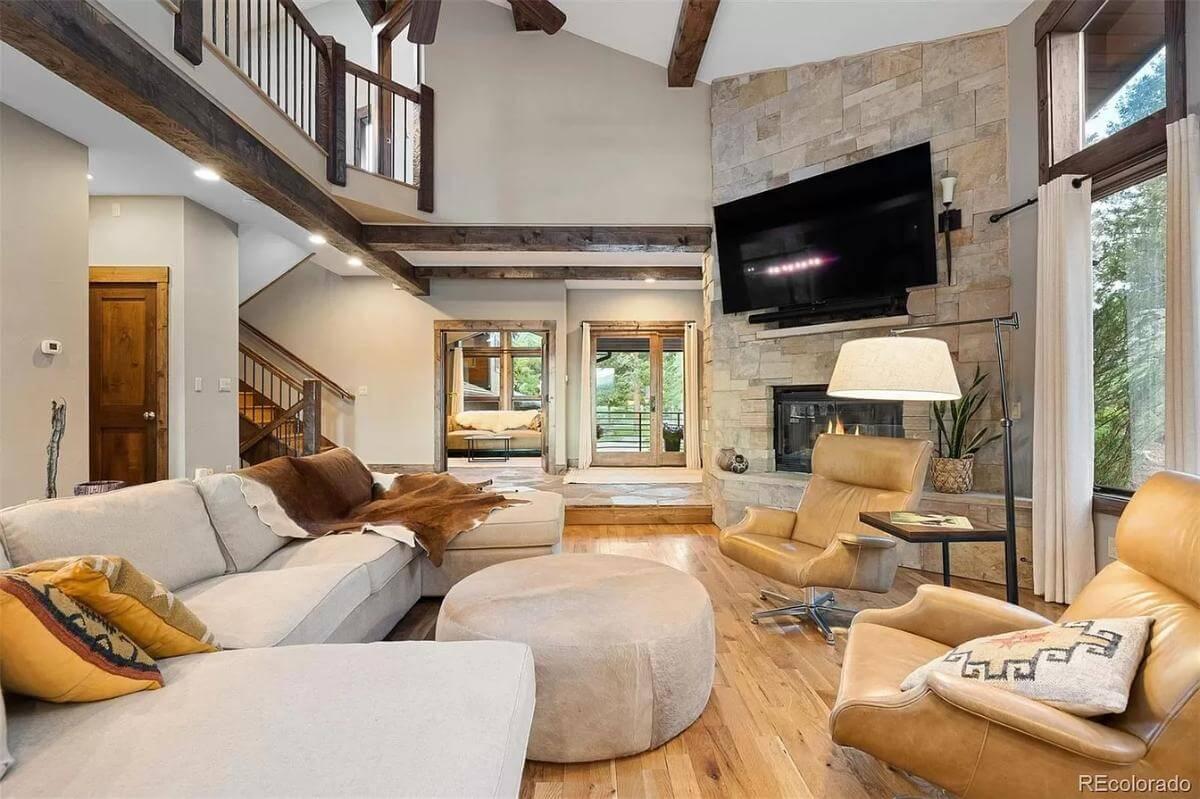
This living room captivates with its vaulted ceilings and exposed wooden beams, creating an airy yet grounded atmosphere. A striking stone fireplace serves as the focal point, perfectly complemented by neutral tones and pleasant seating options.
Large windows flood the space with natural light, enhancing the connection to the peaceful outdoor surroundings.
Rustic Powder Room with a Unique Stone Basin
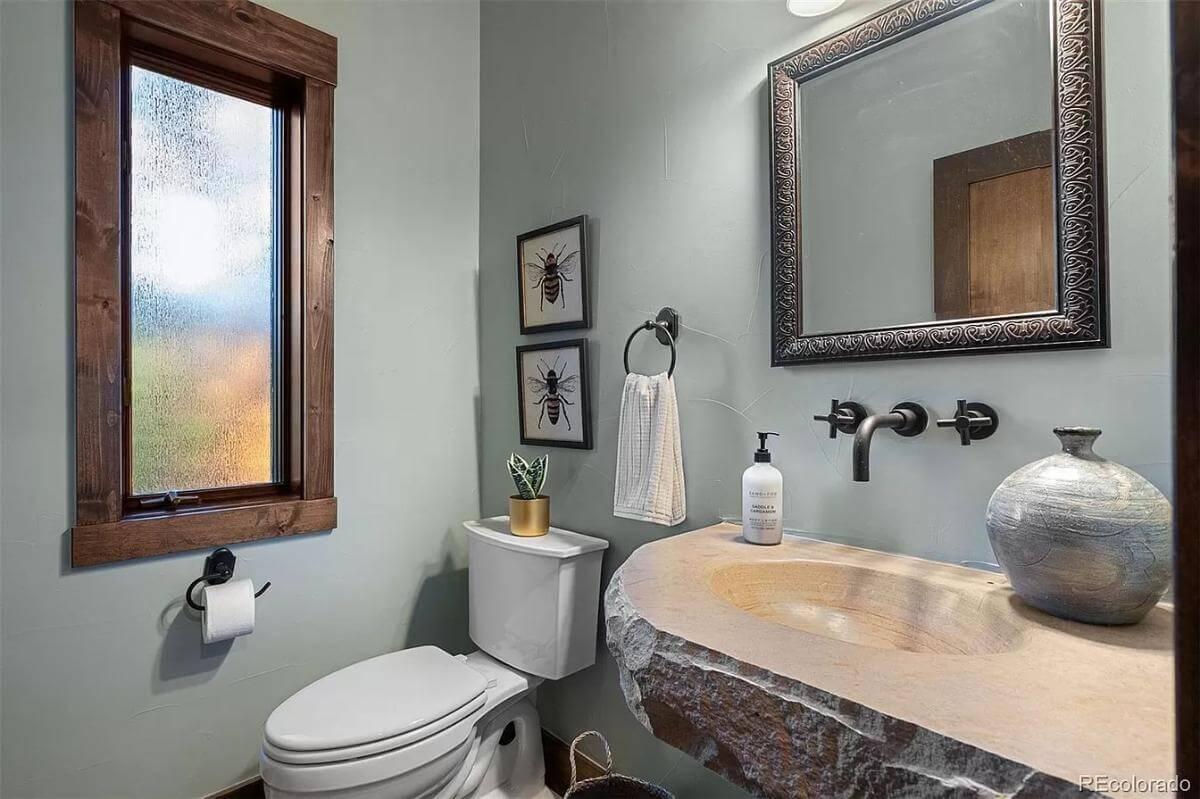
This appealing powder room features a striking stone basin that adds a rugged yet sophisticated touch. The wood-framed window and matching accents create a cohesive, natural aesthetic, gently lit by the warm tones of the wall.
Artful bee illustrations lend a playful nod to nature, blending seamlessly with the room’s earthy design.
Indoor Pool Oasis with Exposed Beams and Forest Views
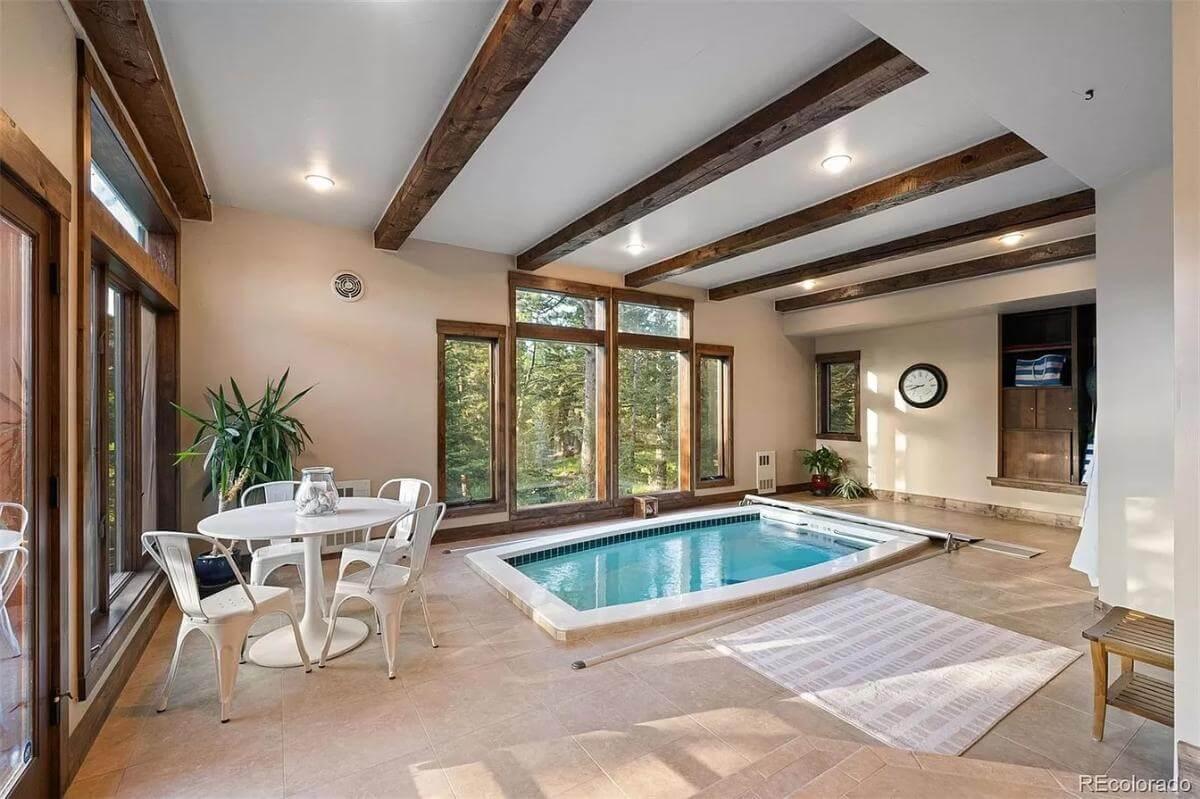
This indoor pool area combines rustic charm and luxury, featuring exposed wooden beams that complement the natural surroundings. Expansive windows flood the space with light and offer picturesque views of the lush forest outside.
A pleasant seating area nearby makes it an idyllic spot to unwind and enjoy the undisturbed atmosphere.
A Wooded Deck with Driftwood Railings Offering a Forest Retreat
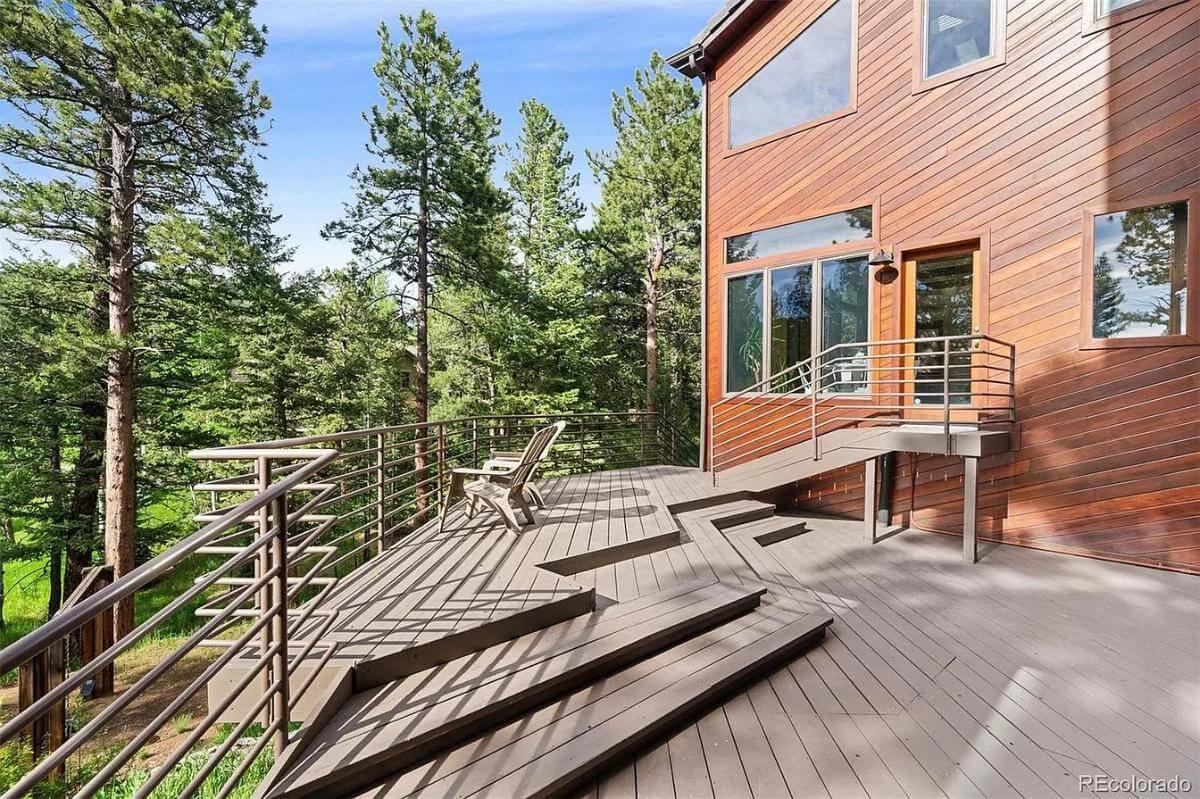
This deck extends into the lush forest, providing an idyllic space for relaxation and connection with nature. The rich wood siding of the home beautifully complements the surrounding greenery, while the innovative railings add a contemporary edge.
Oversized windows frame the view, inviting natural light to stream into the living spaces and merging indoor and outdoor living seamlessly.
Spacious Bedroom with Expansive Mountain Views
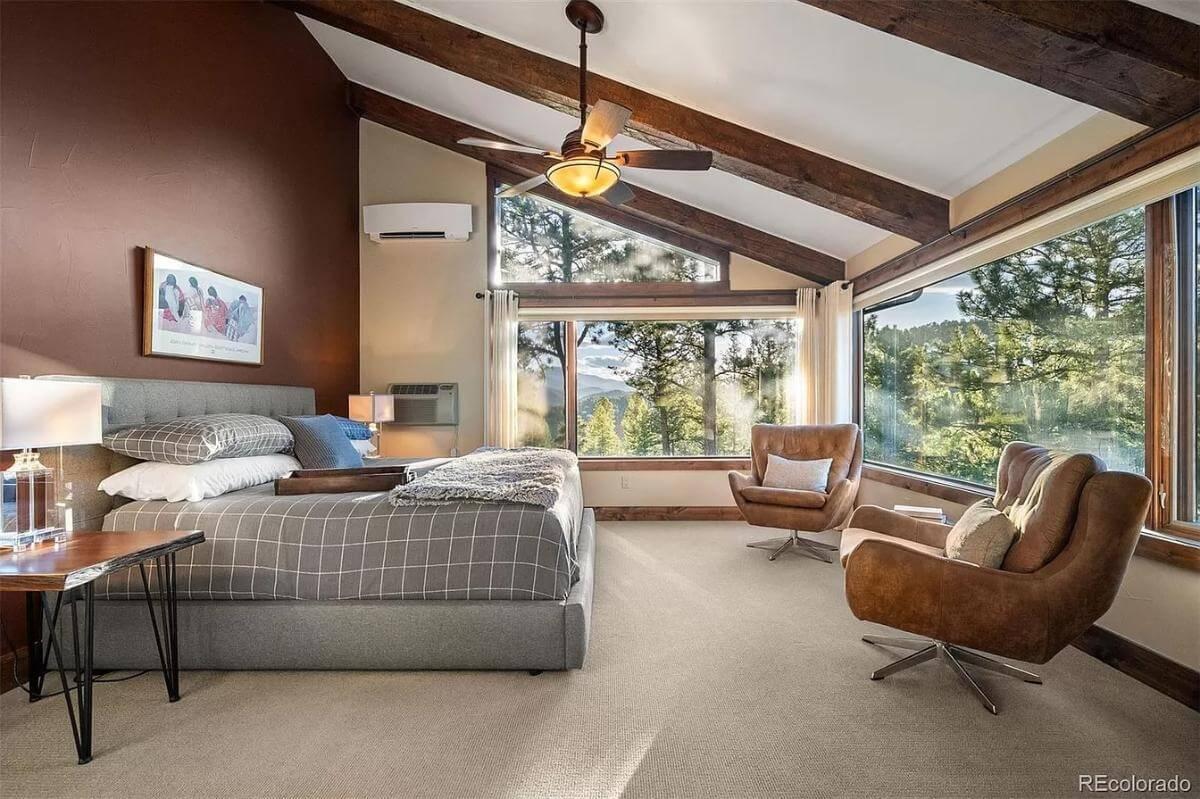
This bedroom embraces its surroundings with large windows that frame mesmerizing mountain landscapes. Rich wooden beams add a rustic touch that ties in with the home’s craftsman elements. Plush seating offers a comfy spot to unwind, harmonizing with the new-fashioned yet earthy color palette.
Minimalist Rustic Sitting Room with Dual-Sided Fireplace
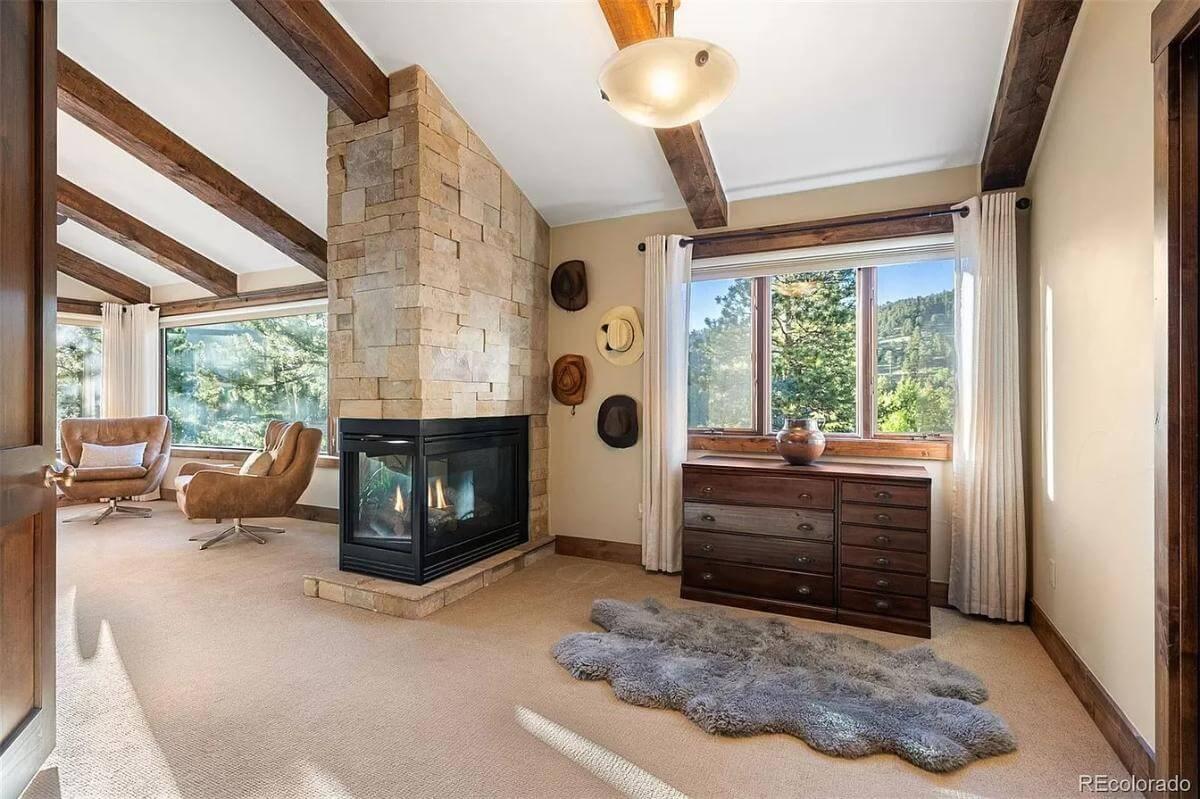
This sitting area artfully combines rustic beams and a dual-sided stone fireplace to create a warm, inviting space. Large windows provide picturesque views of the surrounding forest, allowing natural light to enhance the earth-toned decor.
The unique arrangement of hats adds a personal touch, highlighting the room’s comfortable and relaxed ambiance.
Luxurious Tub with Forest Views Next to Beautiful Stonework
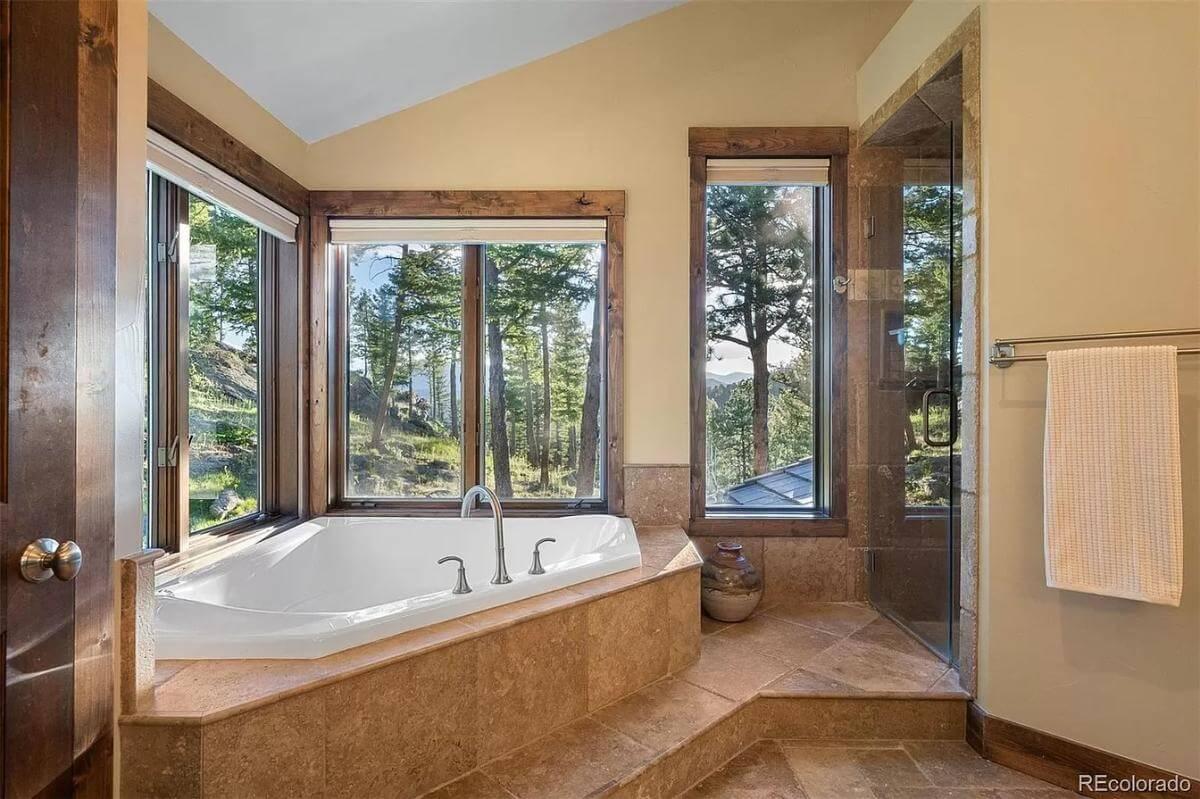
This bathroom features an inviting soaking tub nestled against expansive windows, offering stunning views of the surrounding forest. Rich stone tiles complement the wood-framed windows, adding a touch of natural style. The walk-in shower and stylish fixtures complete the peaceful and luxurious atmosphere of this space.
Dual Vanities and Graceful Stonework Highlight This Bathroom
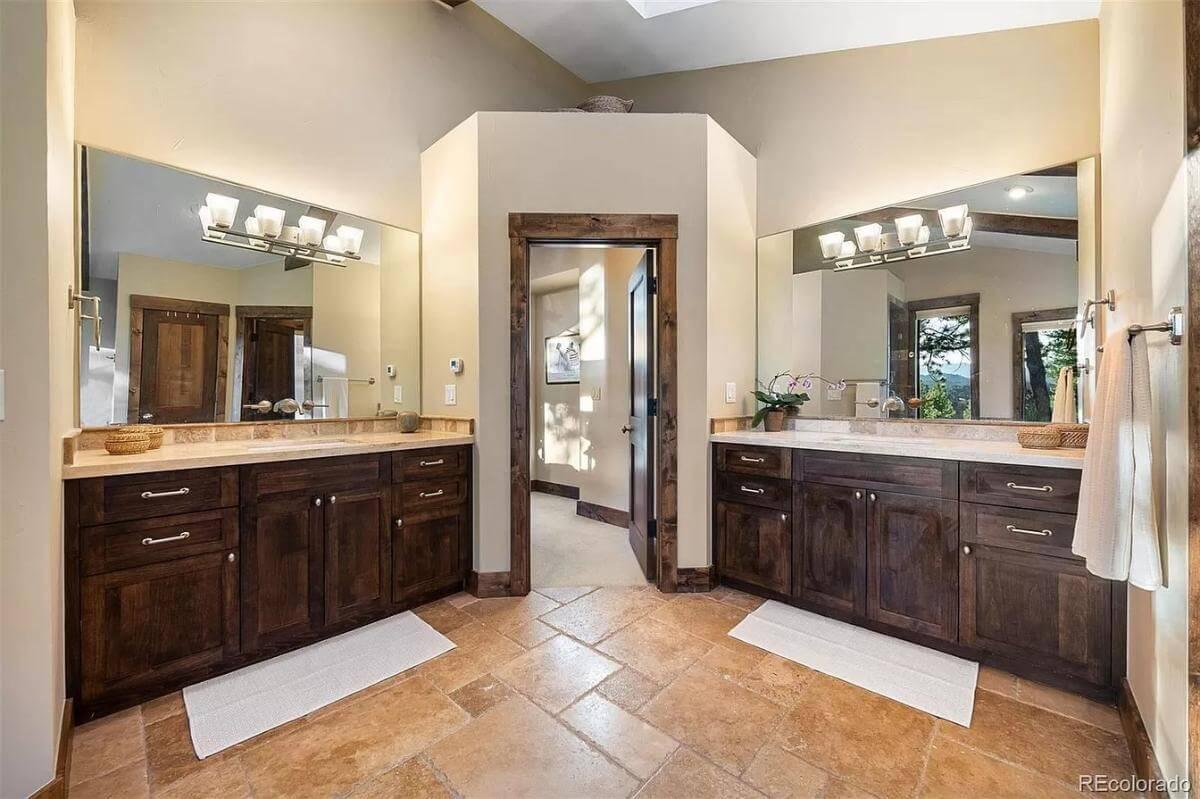
This bathroom impresses with its symmetrical vanities featuring rich, dark wood cabinetry. The stone tile flooring infuses the space with a natural warmth, complementing the earth tones throughout. Large mirrors and strategic lighting enhance the room’s airy feel, creating a soothing retreat.
Bedroom with Vaulted Ceilings and Tree-Lined Views
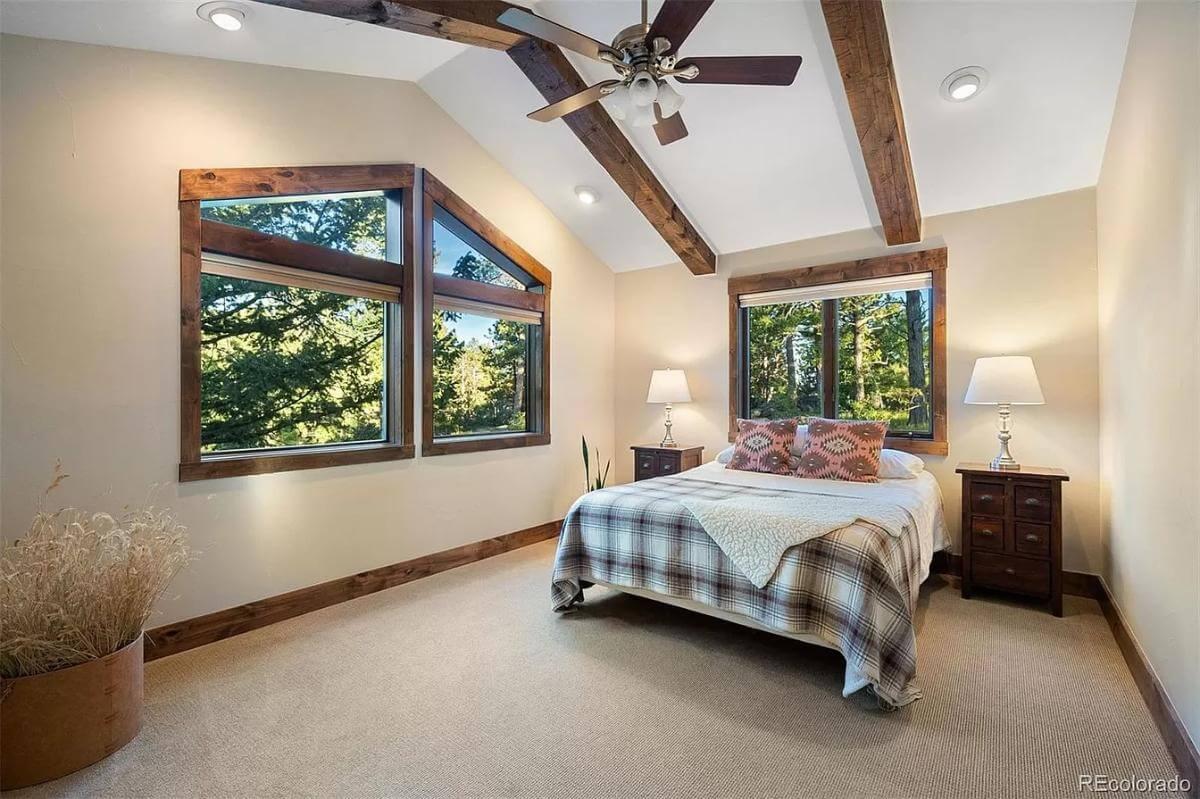
This bedroom features impressive vaulted ceilings adorned with rustic wooden beams that evoke a craftsman charm. Large windows frame lush tree-lined vistas, inviting nature into the untroubled space. Neutral tones and simple furnishings enhance the room’s restful ambiance, making it a perfect retreat.
This Home Office Has Stunning Tree-Lined Views and Natural Light
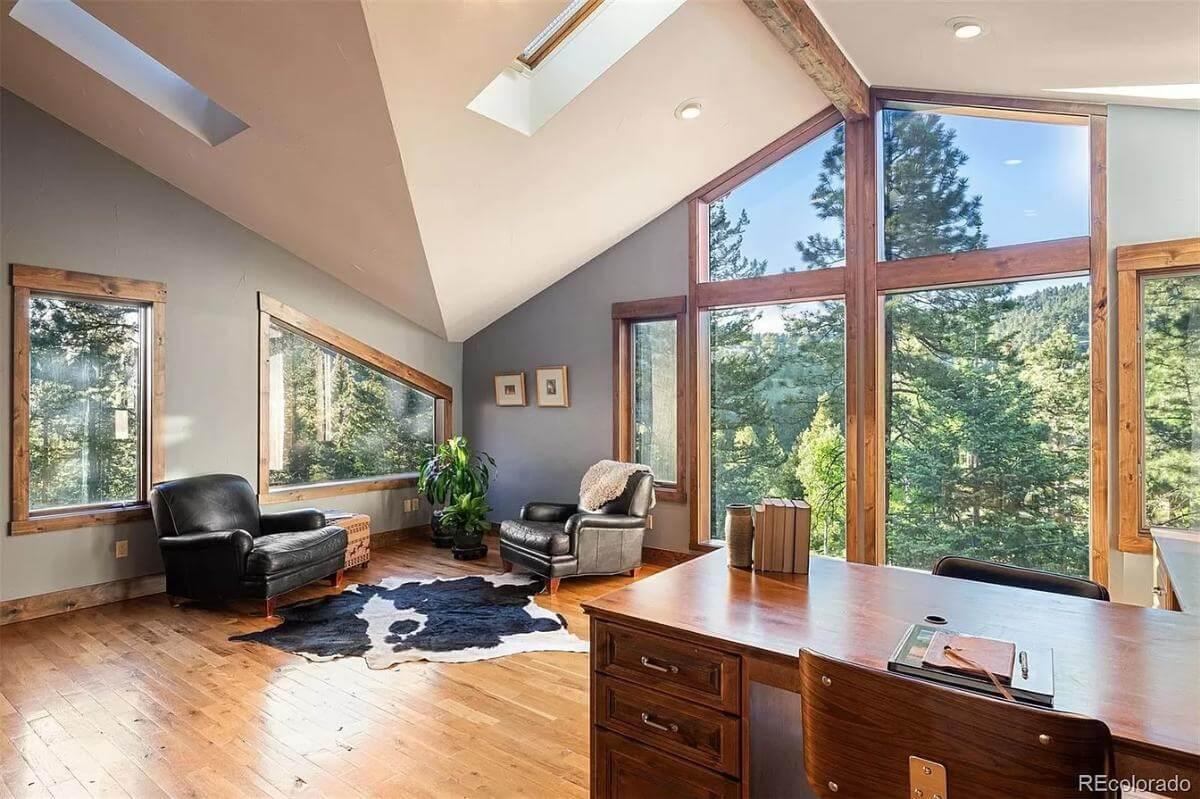
This inviting home office leverages large windows to immerse you in scenic forest vistas, creating a harmonious workspace. Rich wood accents and a cowhide rug complement the natural theme, while the angled ceiling adds an architectural flair.
Leather seating provides comfort and charm, perfect for productive days surrounded by nature.
Check Out This Pleasant Basement Bar with Mid-Century Style
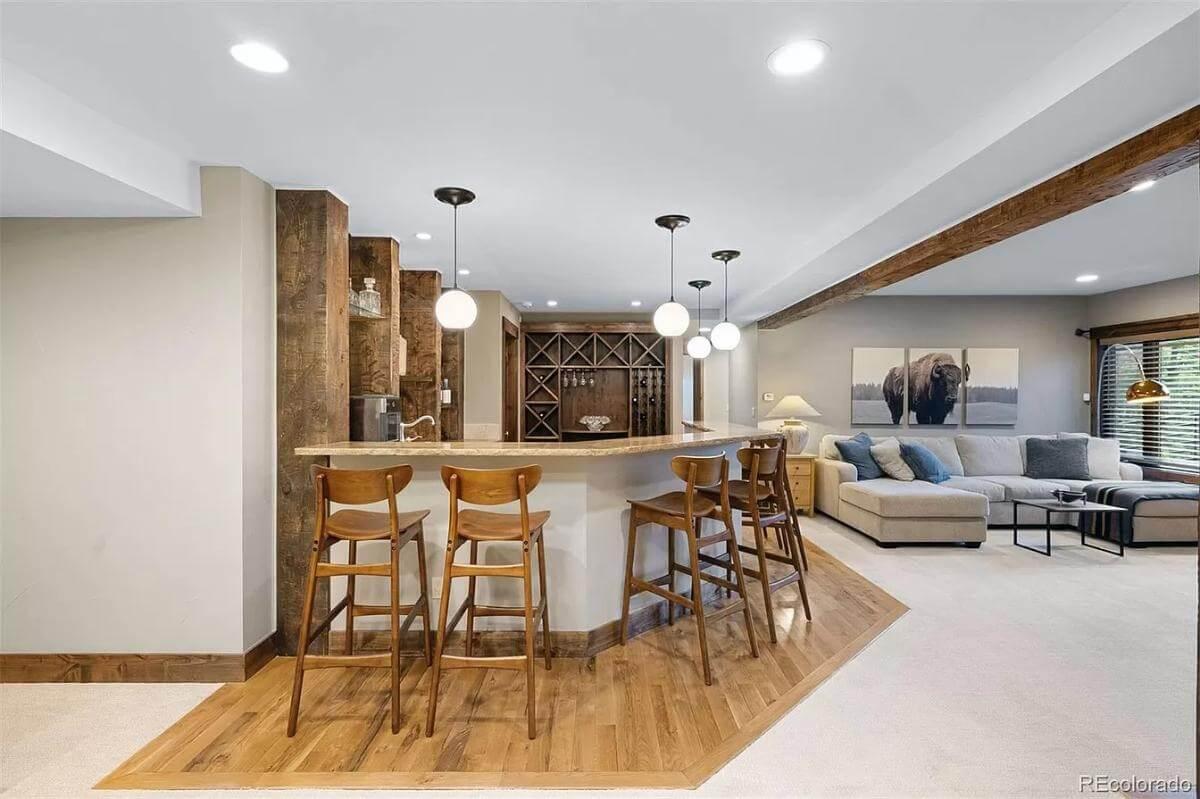
This basement bar exudes mid-century charm with its smooth wooden stools and warm wood accents. Circular pendant lights above the counter provide welcoming illumination, enhancing the natural wood finishes.
The open shelving and wine racks at the back add both function and a touch of sophistication to the relaxed atmosphere.
Expansive Deck Overlooking a Forested Retreat
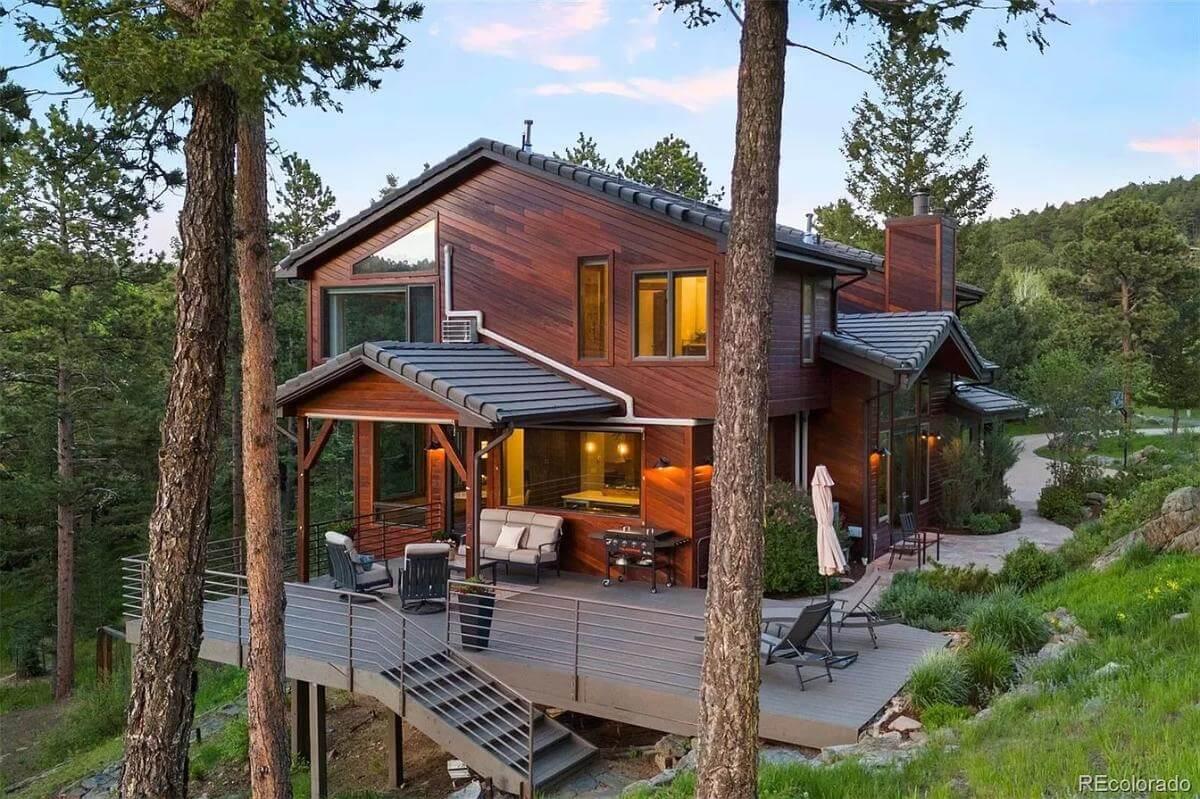
This home beautifully integrates with its wooded surroundings, featuring rich wood siding that enhances its natural appeal. The spacious deck, complete with innovative railings, offers a perfect perch for enjoying the soothing forest views.
Large windows flood the home with light, emphasizing a seamless connection between indoor and outdoor living.
Nestled Forest Home with Dramatic Rooflines and Stone Driveway
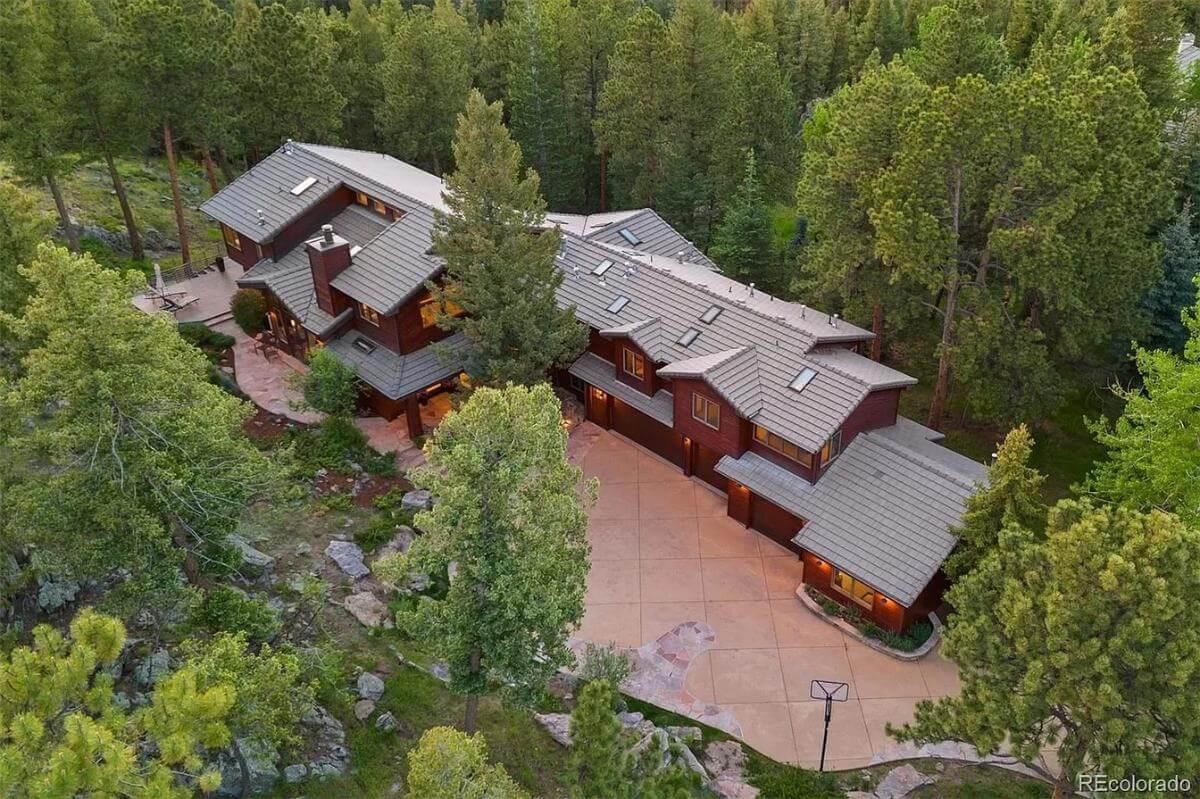
This home seamlessly integrates with its forest surroundings, highlighted by its earthy tones and roof design. The rooflines and wooden facade underscore its craftsman influences, while the driveway offers a path through the greenery.
Surrounded by towering trees, the home captures the essence of a peaceful mountain retreat.
Listing agents: Jennifer Davenport & Emily Henderson @ LIV Sotheby’s International Realty – Zillow


