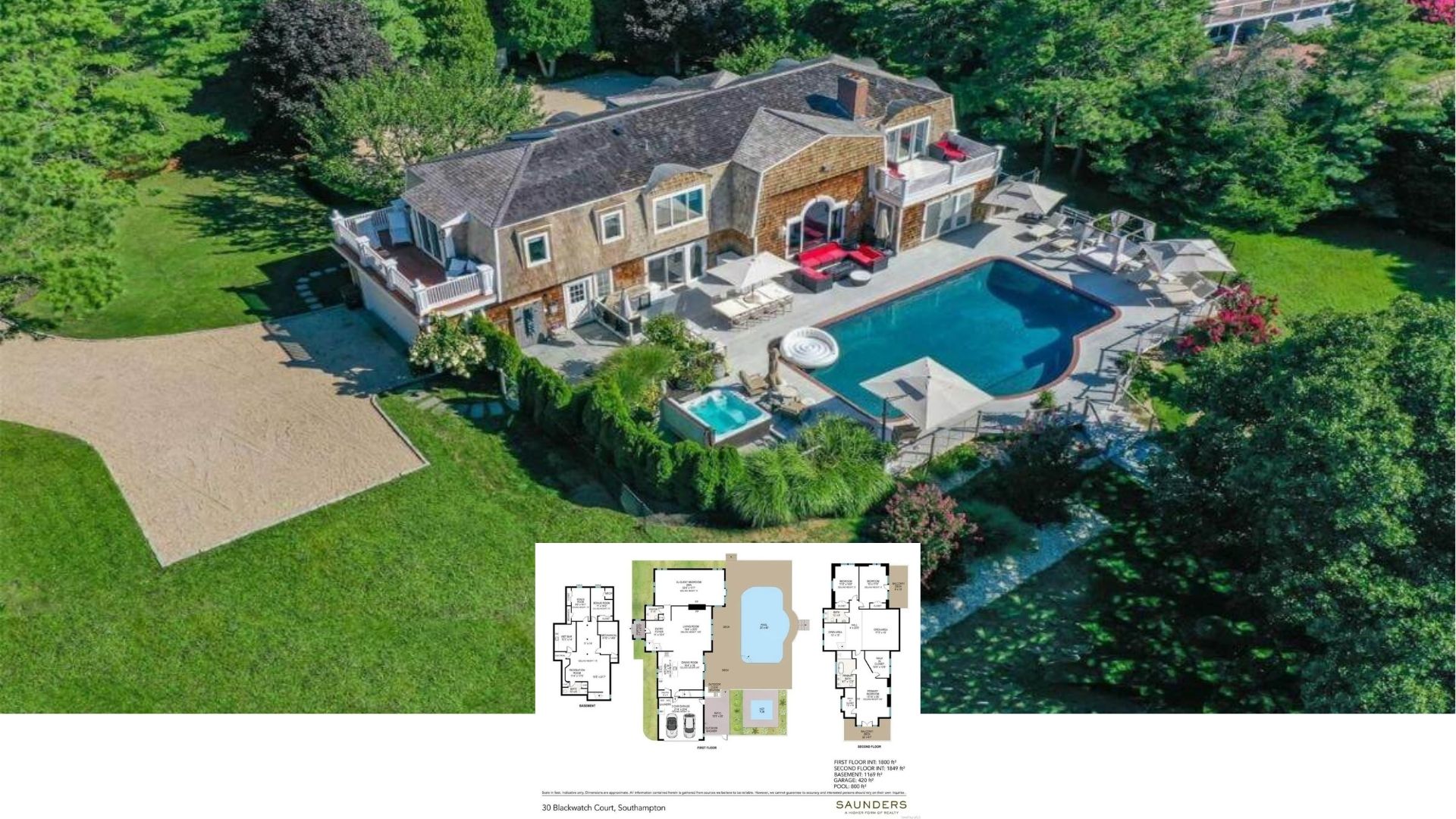Experience the allure of this remarkable farmhouse, boasting 2,970 square feet of expertly designed living space. With four inviting bedrooms and three bathrooms, this single-story gem offers a perfect blend of rustic charm and contemporary elegance. The home’s exterior, featuring board-and-batten siding and rustic wooden beams, exudes character, while the interior floorplan thoughtfully balances functional living spaces with areas for relaxation and enjoyment.
Take in the Farmhouse Charm with Those Rustic Wooden Beams

This architectural wonder is a quintessential farmhouse that blends authentic elements like wooden beams and sliding barn doors with a crisp, contemporary aesthetic. The crisp white siding paired with black window framing and stone accents emphasizes the natural surroundings, offering a fresh, timeless appeal. Step inside to discover a central lodge room, an inviting screened porch, and a master suite designed for ultimate privacy, providing both secluded retreats and vibrant communal spaces.
Explore This Thoughtful Layout Featuring a Screened Porch and Lodge Room

This floorplan artfully arranges a mix of functional and leisure spaces, highlighted by a spacious lodge room that flows naturally into a screened porch. The central kitchen serves as a hub, strategically located between the dining area and a handy mud room. With four bedrooms, including a master suite with a walk-in closet, this design offers both private retreats and communal gathering areas.
Source: Garrell Associates – Plan 22087
Enjoy the Spacious Porch and Thoughtful Landscaping in This Farmhouse Design

The classic board-and-batten facade pairs beautifully with rustic wooden pillars, offering a welcoming entrance to this farmhouse. Black window frames against the white exterior create a contrast, while stone accents and greenery provide texture and visual interest. The thoughtful landscaping features lush plants and strategically placed stones that harmonize with the surrounding nature.
Wow, Check Out Those Sliding Barn Doors on This Farmhouse Exterior

This farmhouse design features eye-catching sliding barn doors that blend rustic charm with contemporary style. The board-and-batten siding, paired with dark roof shingles and wooden accents, creates a grounded facade. Lush landscaping and stone details at the base of the house add natural texture, enhancing the home’s rural appeal.
Step Out onto This Farmhouse Patio Featuring Rustic Wooden Trusses

This inviting patio area is defined by its impressive rustic wooden trusses, creating a seamless transition between indoor comfort and outdoor leisure. The board-and-batten siding, paired with stone accents, ensures a cohesive farmhouse aesthetic, while large windows enhance the sense of space and light. Comfortable seating and a simple fire pit lend themselves to relaxation and entertaining in this charming setup.
Explore This Dining Area’s Unique Light Fixtures and Artful Touches

This dining room beautifully combines rustic elements with contemporary accents, centered around a wooden table with a distinctive tile pattern. The wrought iron chandelier adds an artistic flair, while the framed artwork on the walls enhances the room’s aesthetic. Open to the living space, it transitions effortlessly into the stone-clad fireplace area, inviting warmth and cohesion throughout.
Don’t Miss the Marble Countertops and Rustic Island in This Farmhouse Kitchen

This farmhouse kitchen is rustic, spotlighting a substantial wooden island topped with polished marble. Industrial pendant lights hang overhead, casting warm illumination on the textured backsplash and cabinetry. Natural light floods through large windows, enhancing the space’s earthy tones and highlighting thoughtful design details.
Delight in the Tall Stone Fireplace in This Farmhouse Gathering Space

This inviting living room centers around a tall stone fireplace, flanked by wooden shelves that display curated decor elements. The expansive windows draw in abundant natural light, while exposed wooden beams add a touch of rustic charm. Comfortable seating arrangements and a mix of earthy tones create a relaxed yet sophisticated farmhouse ambiance.
Notice the Herringbone Flooring in This Farmhouse Bedroom

This farmhouse bedroom combines elegance with rustic touches, highlighted by warm herringbone-patterned flooring. A mix of modern and classic elements, such as the industrial-style ceiling fan and wooden furniture, create a balanced aesthetic. Large windows flood the space with light, enhancing the room’s inviting atmosphere and the botanical-themed artwork.
Take Note of the Open-Concept with Seamless Transitions in the Living Area

This open-concept living area flows naturally into the kitchen, highlighted by a rustic wooden island with industrial pendant lighting. Light leather sofas and a patterned rug define the sitting space, complementing the herringbone tile flooring. The backlit display cabinet and art add sophistication and warmth, making this space ideal for both relaxation and entertaining.
Notice the Stone Fireplace Anchoring This Open Living Space

This living room is beautifully centered around a towering stone fireplace, flanked by built-in wooden shelves that add warmth and functionality. The layout offers a seamless flow from the kitchen island to the seating area, all underlined by striking herringbone-patterned flooring. Industrial pendant lights and a mix of earthy tones enhance the room’s inviting atmosphere, perfect for gathering or relaxing.
Notice the Glass-Front Cabinets in This Dining Space

This dining area has a central wooden table and a wrought iron chandelier providing focus. The glass-front cabinets with underlighting highlight the marble backsplash and add a touch of luxury. Herringbone-patterned flooring extends through the space, connecting the dining area seamlessly with the adjacent kitchen.
Source: Garrell Associates – Plan 22087






