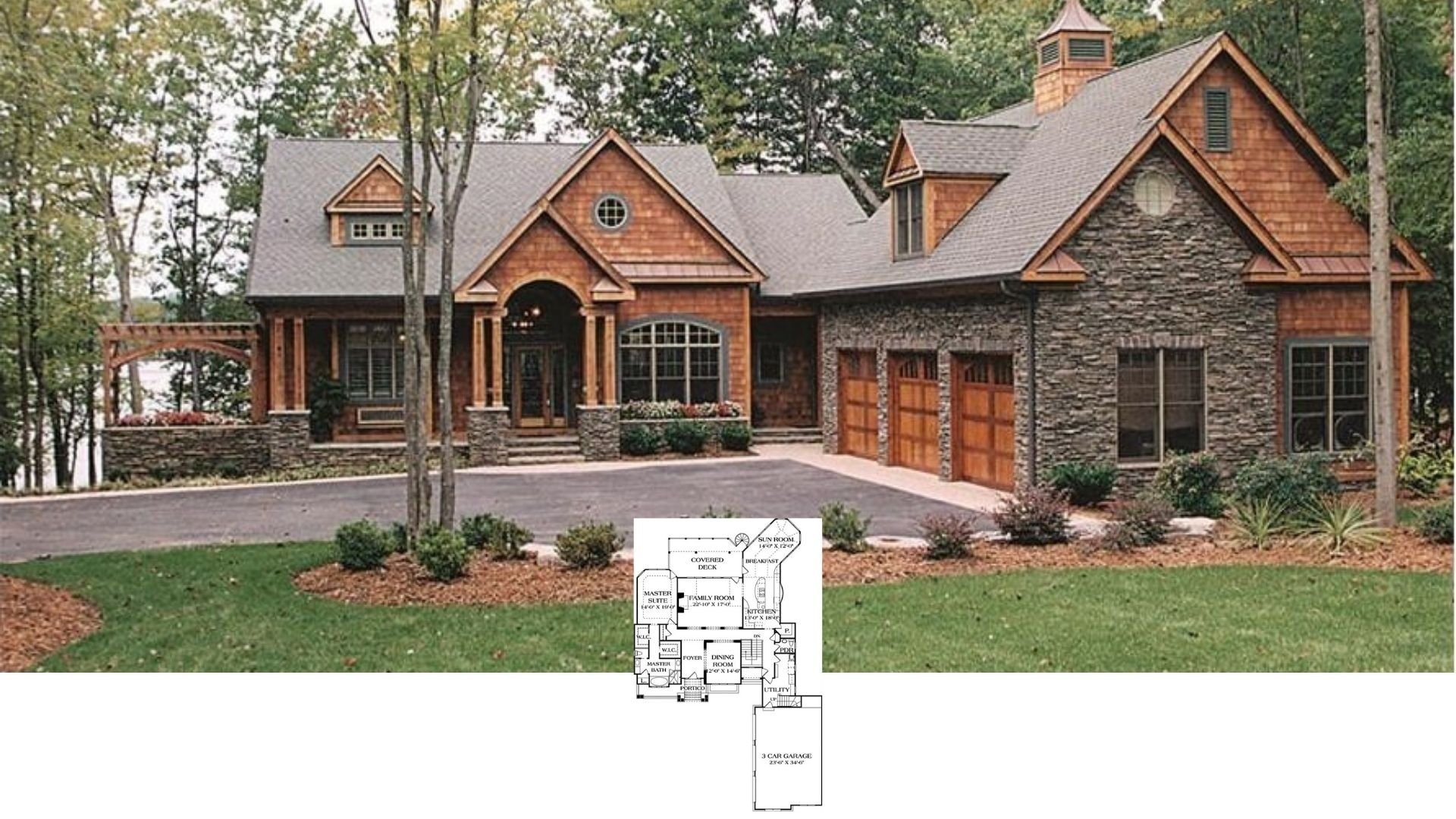Welcome to this Craftsman bungalow, boasting 2,270 square feet of thoughtfully designed space with 3 bedrooms and 2 bathrooms, all on one story. The home’s welcoming facade, enriched with distinctive timber accents under a gabled roof, resonates beautifully with the lush surroundings. A harmonious blend of earthy tones and vibrant blue siding sets the stage for an inviting and comfortable dwelling, perfect for those who appreciate a touch of tradition with modern sensibilities.
Craftsman Bungalow with Welcoming Timber Accents

This home exemplifies the Craftsman architectural style, characterized by its detailed timber accents, symmetrical design, and integration with nature. The spacious floor plan is centered around a large great room, complemented by dual porches for effortless indoor-outdoor living. The careful division of private and communal areas underscores its Craftsman roots, offering functionality and warmth.
Explore This Floor Plan with a Spacious Great Room and Dual Porches

This floor plan showcases a well-designed layout centered around a large great room, perfect for both family gatherings and relaxing evenings. The home features two generously sized covered porches, offering seamless indoor-outdoor living spaces. The thoughtful division of private and communal areas highlights its craftsman roots while maximizing functionality and comfort.
Source: Garrell Associates – Plan 23009
Craftsman Bungalow with a Splash of Color and Timber Beams

This vibrant craftsman bungalow stands out with its rich blue siding, accented perfectly by natural timber beams that highlight the entrance. The gabled roof and symmetrical design add a classic touch, while the generous windows invite ample natural light inside.
Check Out This Vibrant Craftsman Facade with Timber Posts

This striking bungalow features bold blue siding contrasted with natural timber posts, lending a contemporary twist to its craftsman roots. The symmetrical design is enhanced by large windows that promise ample natural light inside. Surrounded by meticulously maintained greenery, this home embodies a perfect blend of color and nature-driven elegance.
Take a Look at This Inviting Patio with a Timber Pergola and Outdoor Fireplace

This lovely craftsman bungalow showcases a welcoming outdoor space with a striking timber pergola framing a spacious patio. The stone fireplace serves as a captivating focal point, perfect for gatherings. The blue siding and earthy tones blend seamlessly with the lush greenery, emphasizing the home’s harmonious connection with nature.
Explore This Dining Room with Expansive Windows and Classic Details

This inviting dining room features large grid-pattern windows that flood the space with natural light, creating a seamless connection with the outdoors. The rich, leather accent chair and chandelier add a touch of timeless sophistication to the rustic wooden table. The room’s earth-toned decor complements the surrounding landscape, enhancing its warm, welcoming ambiance.
Spacious Living Room with Built-In Shelving and a Grand Piano

This living room stands out with its built-in shelving unit, creating a focal point that is both functional and stylish. The arrangement around the grand piano and plush seating invites social gatherings and intimate moments. Notice the herringbone wood flooring, which adds texture and flair to the space.
Rustic Farmhouse Kitchen with Cleverly Integrated Lighting

This farmhouse kitchen balances rustic charm and functionality, highlighted by a substantial wooden island, perfect for meal prep and casual dining. The warm tones of the natural wood flooring contrast beautifully with white cabinetry, while industrial pendant lights add a touch of vintage flair. Notice the clever under-cabinet lighting, which enhances the marble backsplash and creates a warm ambiance that invites you to linger.
Spacious Bedroom with Herringbone Flooring and Reading Nook

This captivating bedroom features herringbone wood flooring that adds texture and visual interest to the space. The large, framed windows flood the room with natural light, highlighting the cozy reading nook complete with a leather accent chair. Dark wood built-in shelving flanks the sleeping area, seamlessly blending style with functionality and echoing the craftsman influences seen throughout the home.
Living Space with Rich Wood Built-Ins and Herringbone Floors

This living room exudes class with its rich, dark wood built-ins that seamlessly integrate storage and display spaces. The herringbone-patterned wood floors add texture and warmth, enhancing the appeal of the room. Large windows flood the space with natural light, creating a harmonious blend of sophistication and comfort.
Sophisticated Living Room with a Harmonious Open Layout and Built-Ins

This living room features a seamless open layout that artfully connects to the dining area, bathed in natural light through expansive grid windows. The dark wood built-in shelving offers practical storage, drawing the eye with decorative moldings and rich tones. A rustic coffee table and plush seating, paired with the herringbone wood floors, create an inviting yet refined vibe that ties wonderfully into the craftsman aesthetic seen throughout the home.
Warm Open-Style Living Room with Beamed Ceilings and Built-In Shelving

This inviting space has a seating area with a dining space under striking beamed ceilings. Notice the dark wood built-in shelving unit that seamlessly integrates TV and display areas, adding style and functionality. The herringbone wood floor adds texture and warmth, anchoring the room’s rustic yet classic aesthetic.
Source: Garrell Associates – Plan 23009






