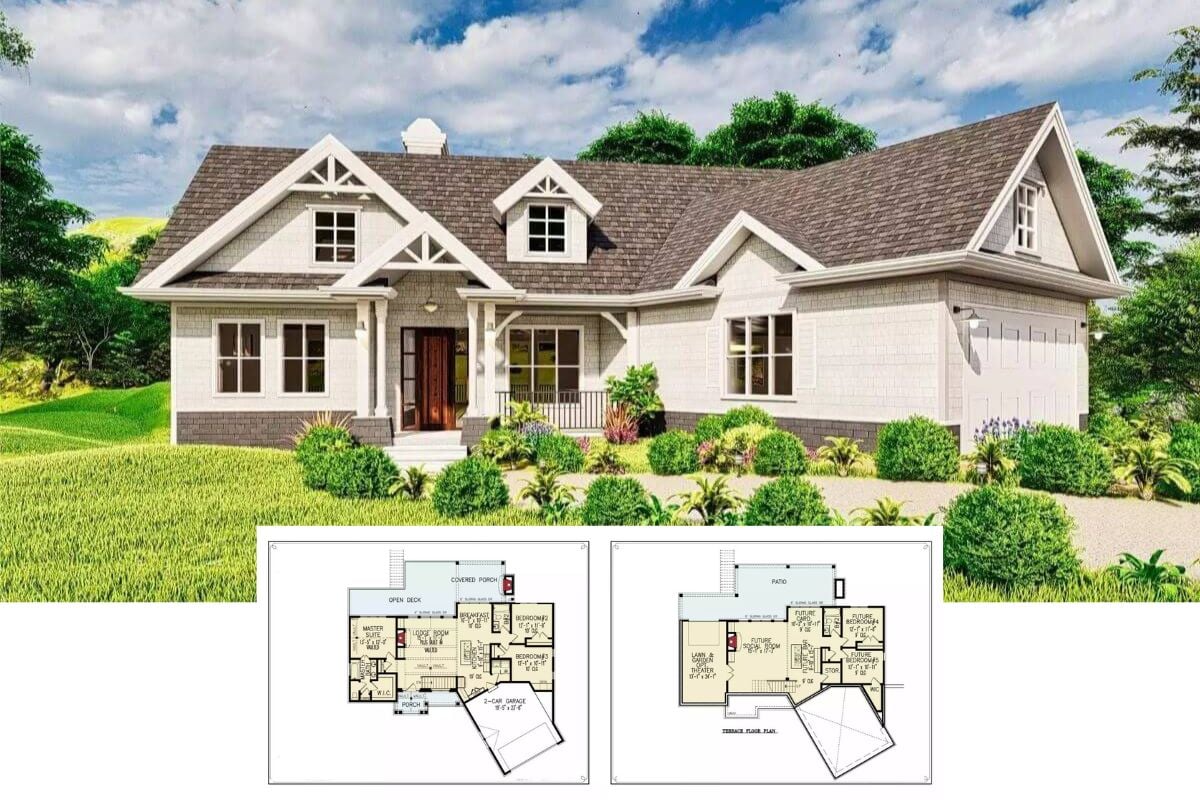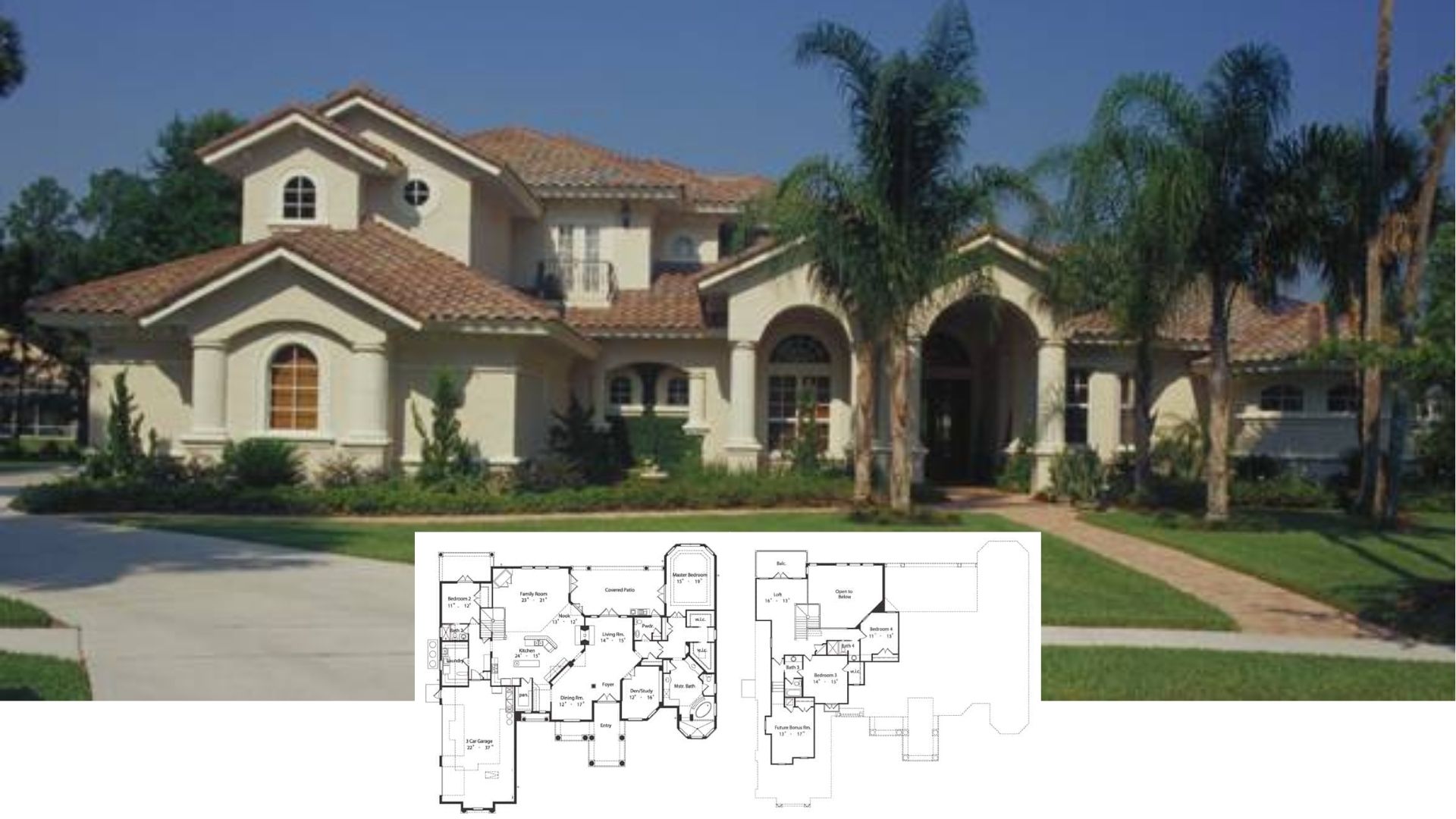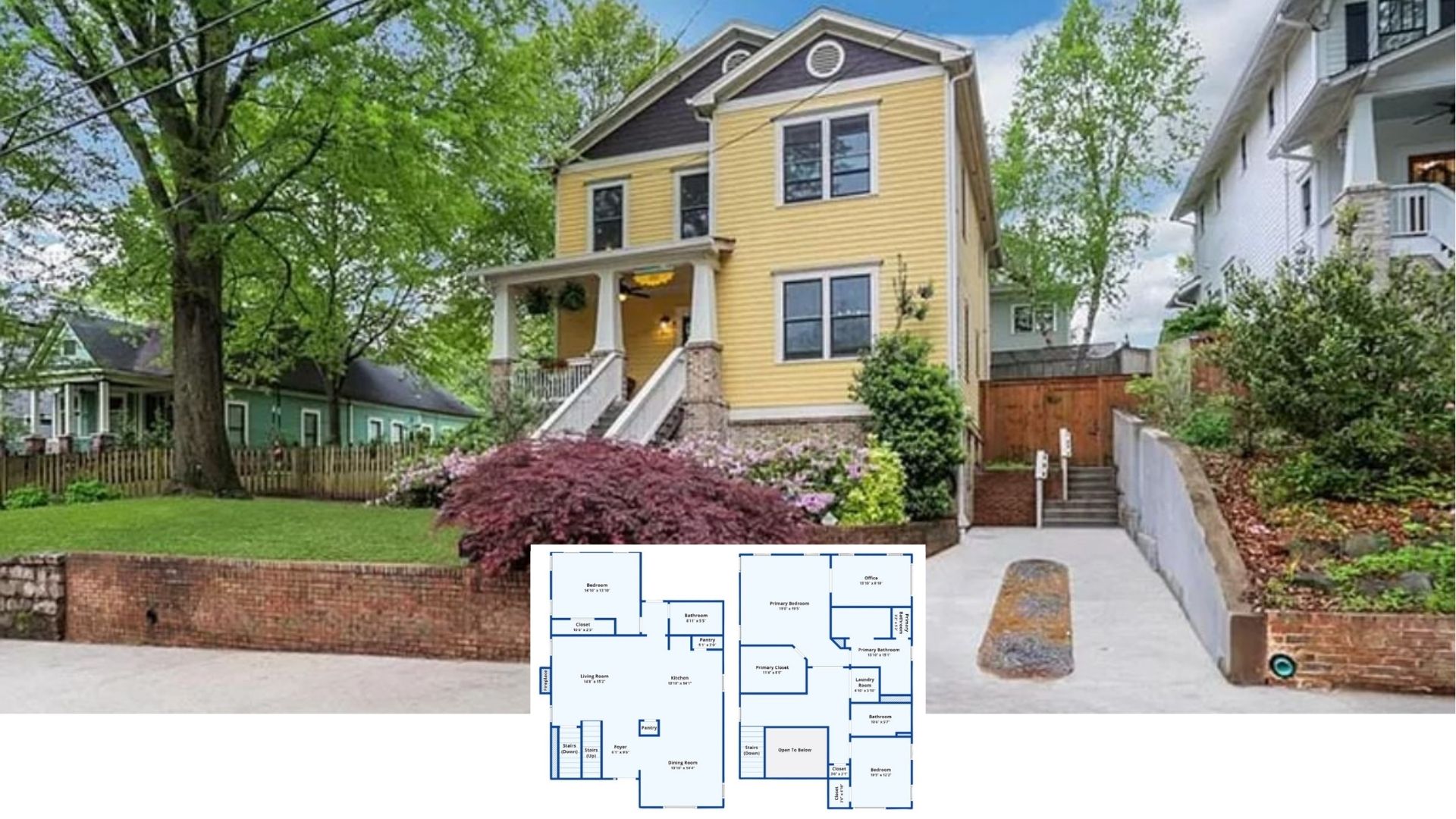Step inside this stunning 3,240 square-foot Craftsman residence, boasting four well-appointed bedrooms and 3.5 luxurious bathrooms all on a single story. Designed for comfort and style, this home effortlessly marries timeless charm with modern conveniences. The exterior is an ode to symmetry and sophistication, featuring an inviting porch flanked by dormer windows that pleasantly welcome you home each day.
Check Out This Symmetrical Facade With Dormer Windows

This home perfectly captures the essence of the Craftsman style, characterized by its crisp white facade and dormer accents. The architecture embraces a harmonious balance of natural elements, with timber frame accents that highlight the craftsmanship while bringing warmth and texture to the modern design. As you delve into the heart of the home, discover spaces thoughtfully designed for both living and entertaining, including a central great room with vaulted ceilings and a master suite oasis to retreat into.
Explore This Thoughtfully Laid Out Floor Plan With a Master Suite Oasis

This floor plan showcases a spacious and functional design, featuring a central great room with vaulted ceilings perfect for gathering. Notice the well-appointed master suite, complete with a walk-in closet and a luxurious bath with a freestanding tub. The open-concept kitchen includes a large island, providing a seamless flow between cooking and dining areas, ideal for both daily life and entertaining.
Buy: Architectural Designs – Plan 70762MK
Admire the Sleek Garage Doors Against This Modern Farmhouse Exterior

This image showcases a modern farmhouse with a pristine white facade that resonates with classic simplicity and elegance. The dark-framed windows and sleek wooden garage doors create a striking contrast, adding depth to the home’s contemporary design. Verdant landscaping accentuates the clean lines of the house, offering a harmonious blend with the surrounding natural environment.
Gabled Design Highlights a Striking Glass Wall

The home features a stunning combination of traditional gabled roofing and expansive glass walls, seamlessly blending classic elegance with modern flair. The white brick facade offers a clean backdrop, accentuating the dark-framed windows that invite abundant natural light. Nestled in lush greenery, this design achieves a harmonious balance between architectural precision and the tranquility of nature.
Wow, Look at Those Timber Frame Accents!

This image highlights a craftsman-style home with an eye-catching timber frame accent, adding a warm, rustic touch to its modern facade. The expansive glass wall floods the interior with natural light, seamlessly merging indoor and outdoor spaces. Set against a backdrop of lush greenery, the white brick exterior maintains a clean, contemporary feel while the details speak to traditional craftsmanship.
Vaulted Ceiling with Exposed Beams Expands the Living Space

This spacious living room captures a modern yet warm aesthetic with its vaulted ceiling and prominent exposed wooden beams. The white brick wall serves as a subtle backdrop, enhancing the room’s airy feel, while plush white seating and a unique marble coffee table add both comfort and style. The open layout seamlessly connects to the sleek kitchen, creating a cohesive space perfect for entertaining.
Notice the Striking Contrast of Exposed Wood Beams and White Brick in This Living Room

This living room exudes modern comfort with its high vaulted ceiling accented by striking dark wood beams. A white brick fireplace serves as the focal point, surrounded by sleek built-in shelving that adds both functionality and style. The room’s warm wooden elements, coupled with large paneled windows, create an inviting space that balances rustic charm with contemporary elegance.
You Can’t Miss the Unique Chandelier in This Open Living Space

The living room’s vaulted ceiling is adorned with robust wooden beams that add an organic touch to the clean, white walls. A contemporary chandelier provides a bold focal point, complementing the inviting white sectional that faces the kitchen. Natural light pours through the French doors, seamlessly connecting the cozy interior with the outside world.
Check Out These Gorgeous Blue Stools in This Bright Kitchen Design

This kitchen features a long, white island that serves as both a workspace and a casual dining area, accented by striking blue stools for a pop of color. The clean lines of the white cabinetry are complemented by a sleek, modern backsplash, creating a cohesive and contemporary look. Natural light pours in through a large window, illuminating the space and highlighting the elegant pendant lighting overhead.
Buy: Architectural Designs – Plan 70762MK






