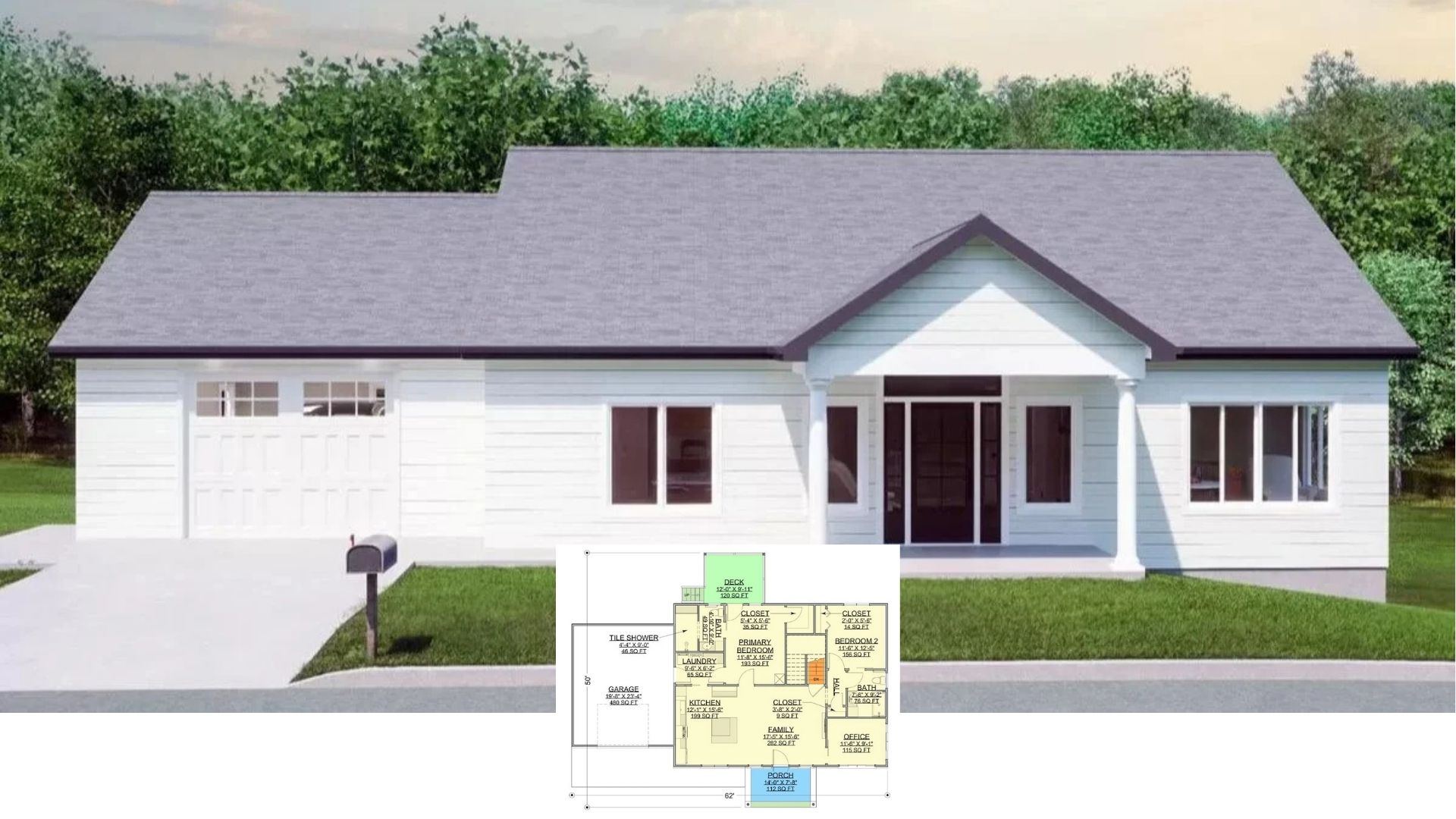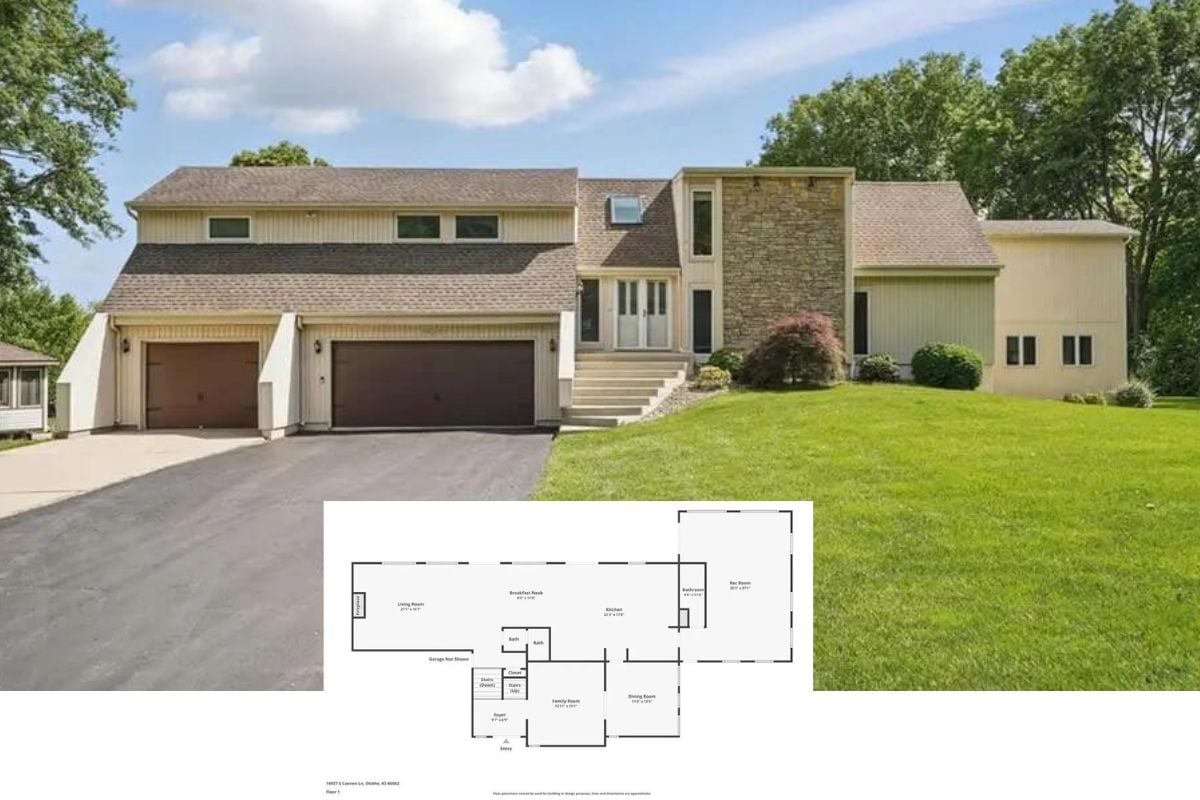
Welcome to an exquisite Mediterranean home spanning 4,515 square feet. This two-story beauty boasts four spacious bedrooms and four and a half luxurious bathrooms, creating an ideal retreat for family living. The design features an impressive three-car garage and an assembly of classic architectural elements, ensuring both comfort and style in every corner.
Mediterranean Marvel: Look at Those Distinctive Red Roof Tiles

This home encapsulates the essence of Mediterranean architecture with its iconic terracotta roof tiles, smooth stucco exterior, and inviting arched windows. The home’s lush landscaping, complete with palm trees and vibrant greenery, harmoniously complements its classic aesthetic, setting the scene for a truly inviting environment that unfolds throughout each thoughtfully designed space.
Thoughtfully Designed Floor Plan With a Spacious Central Family Room

This floor plan reveals a well-organized layout, featuring a central family room that provides easy access to various living spaces. The open kitchen with an adjacent nook ensures a seamless flow, perfect for casual meals or gatherings. A standout feature is the luxurious master suite with a generous walk-in closet, offering a private retreat within the home.
Upper Floor Features a Versatile Loft and Bonus Room

This upper-level floor plan cleverly integrates a loft overlooking the space below, adding a sense of openness and connectivity. Bedrooms are thoughtfully arranged with two sharing a bath, while the future bonus room offers potential for customization, whether as a playroom or office. The inclusion of a balcony enhances the layout, providing an intimate outdoor escape.
Source: The House Designers – Plan 5044
Look at That Inviting Mediterranean Entrance Framed by Lush Greenery

This Mediterranean home welcomes you with grand columns and an arched entryway, accented by the signature terra-cotta tiles on its roof. The smooth stucco facade pairs elegantly with the abundant greenery and palm trees, creating a peaceful atmosphere. A paved brick pathway guides visitors towards the entrance, setting the tone for the sophisticated design within.
Check Out This Mediterranean Facade with Impressive Columns

This Mediterranean home stands out with its grand entrance framed by stately columns and graceful archways. The smooth stucco exterior, paired with traditional terra-cotta roof tiles, harmonizes beautifully with the vibrant landscaping. Surrounded by palm trees, the home offers an exotic and retreat that feels like a luxurious escape.
Discover the Balcony Overlooking This Mediterranean Garden

This Mediterranean home’s exterior exudes with its arched windows and crisp stucco facade. The upper-level balcony, framed by classic columns, offers a spot to enjoy the lush surroundings. Tall trees and manicured lawns enhance the ambiance, creating a scenic retreat right at your doorstep.
Spacious Patio Area with Roman Columns and Poolside Charm

This Mediterranean home extends its outdoors with a spacious patio featuring classic Roman columns and arched doorways. The terracotta tiles and smooth stucco walls seamlessly blend with the poolside setting, creating a relaxed yet sophisticated atmosphere. The screening overhead adds a practical touch, ensuring comfort and protection while lounging by the pool.
Courtyard with Lush Greenery and a Fountain

This intimate courtyard features an inviting blend of architectural elements and vibrant landscaping. The arched windows and columns highlight the Mediterranean style, while the small fountain adds a touch of tranquility. Rich red blooms and well-manicured plants enhance the peaceful atmosphere, creating a perfect garden retreat.
Step into This Mediterranean Living Room with a Grand Stone Fireplace

This Mediterranean-style living room captures attention with its ornate stone fireplace that forms the focal point of the space. Chandeliers hang from the ceiling, casting a warm glow over the intricate wooden and wrought-iron furniture. Large windows framed by opulent drapes allow natural light to pour in, accentuating the room’s classic architectural elements and lush indoor plants.
Mediterranean Dining Room With a Dramatic Chandelier

This Mediterranean-inspired dining room features a striking chandelier that anchors the space, casting a warm glow over elegantly set tables. Tall, arched windows with rich drapery add to the grandeur, while the column provides a classic architectural touch. The surrounding ornate decor and muted palette enhance the room’s inviting and sophisticated atmosphere.
Explore This Mediterranean Kitchen With Its Intriguing Pot Rack

This kitchen exudes a Mediterranean charm with its earthy tones and arched doorway, creating a warm, inviting atmosphere. The granite countertops and intricate tile backsplash offer both style and durability, while the pot rack adds a practical and decorative element, showcasing gleaming cookware. Accents like wrought-iron light fixtures and wooden cabinetry complete the look, blending traditional style with everyday functionality.
Check Out This Rustic Dining Area With Copper Accents and Wicker Charm

This dining space exudes warmth with its rustic plaster walls and a collection of hanging copper pots adding a touch of old-world charm. The wicker furniture paired with wrought iron sconces and a decorative pot rack creates a warm, inviting atmosphere perfect for intimate meals. The tiled flooring and subtle greenery enhance the natural vibe, making this a delightful spot for relaxing and dining.
Spacious Living Room with an Eye-Catching Metal Staircase Railing

This open-plan living room makes a grand statement with its striking wrought iron staircase railing leading to an upper-level loft. Luxurious leather armchairs and a glass coffee table create a comfortable seating area, seamlessly blending function with style. The decor emphasizes bold colors and textures, adding warmth and personality to the large, airy space.
Step into This Two-Story Living Room Featuring Arched Windows

This grand living room combines sophistication with architectural flair, highlighted by its soaring two-story height and distinctive arched windows that flood the space with natural light. The warm tones of the plush leather seating create a warm conversational area beneath wrought iron chandeliers, adding a touch of sophistication. The staircase with its metal railing leads to an open loft, providing a harmonious blend of openness and intimacy.
Experience This Lofty Mediterranean Interior with Unique Iron Railings

This Mediterranean-inspired interior exudes warmth with its high ceilings and distinctive wrought iron railings, which add an artistic flair to the open space. The arched openings on the upper level showcase lush greenery, enhancing the connection with nature. Richly textured decor elements, like the hanging tapestry, bring a sense of tradition and character to the inviting loft area.
Relax in This Spa-Like Bathroom Featuring a Luxurious Jetted Tub

This bathroom exudes tranquility with its sunken jetted tub surrounded by warm tile and soft lighting. The glass block window offers privacy while allowing natural light to illuminate the space. Rich wooden cabinetry fixtures add a touch of sophistication, creating a spa-like atmosphere perfect for unwinding.
Source: The House Designers – Plan 5044






