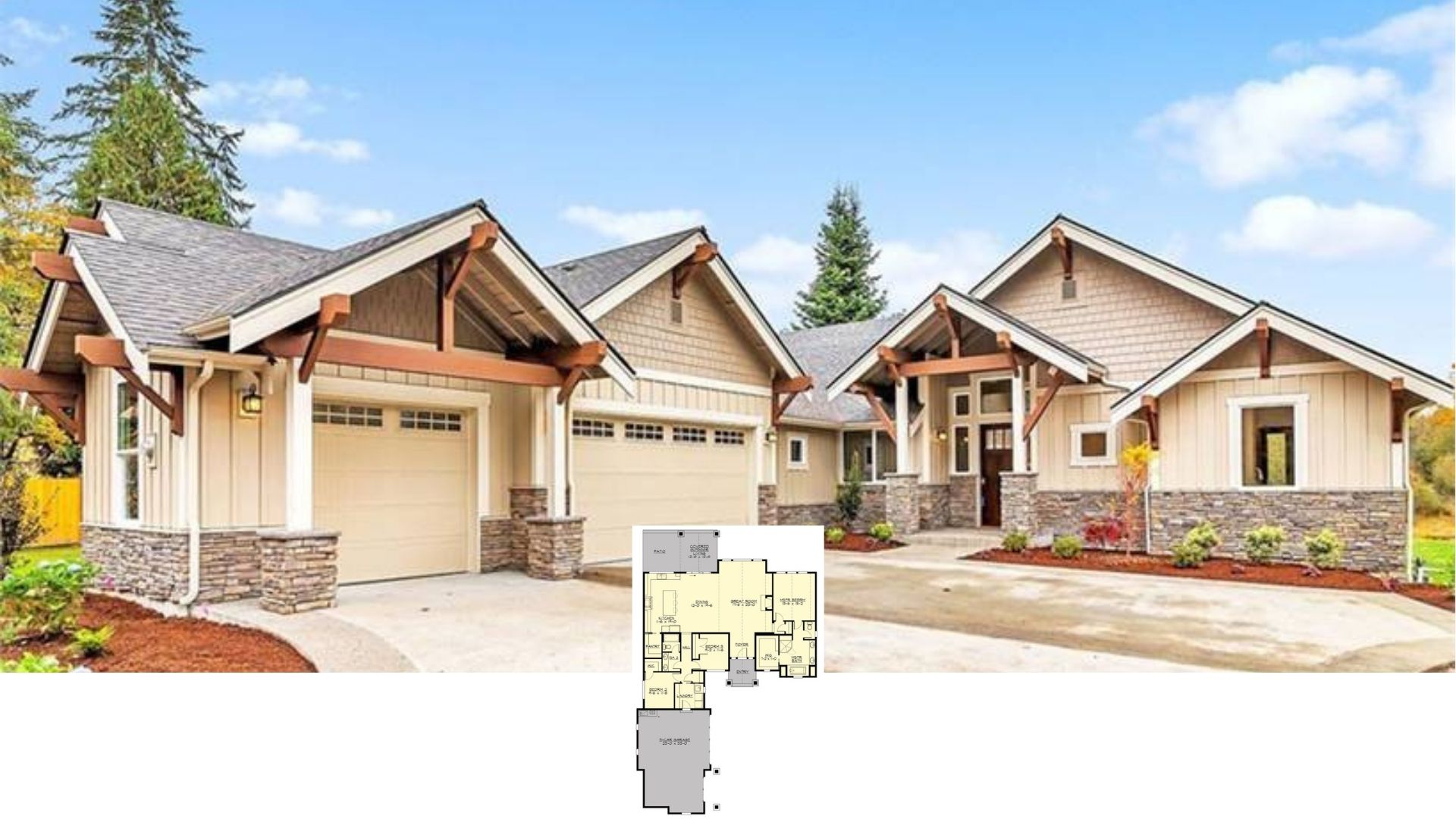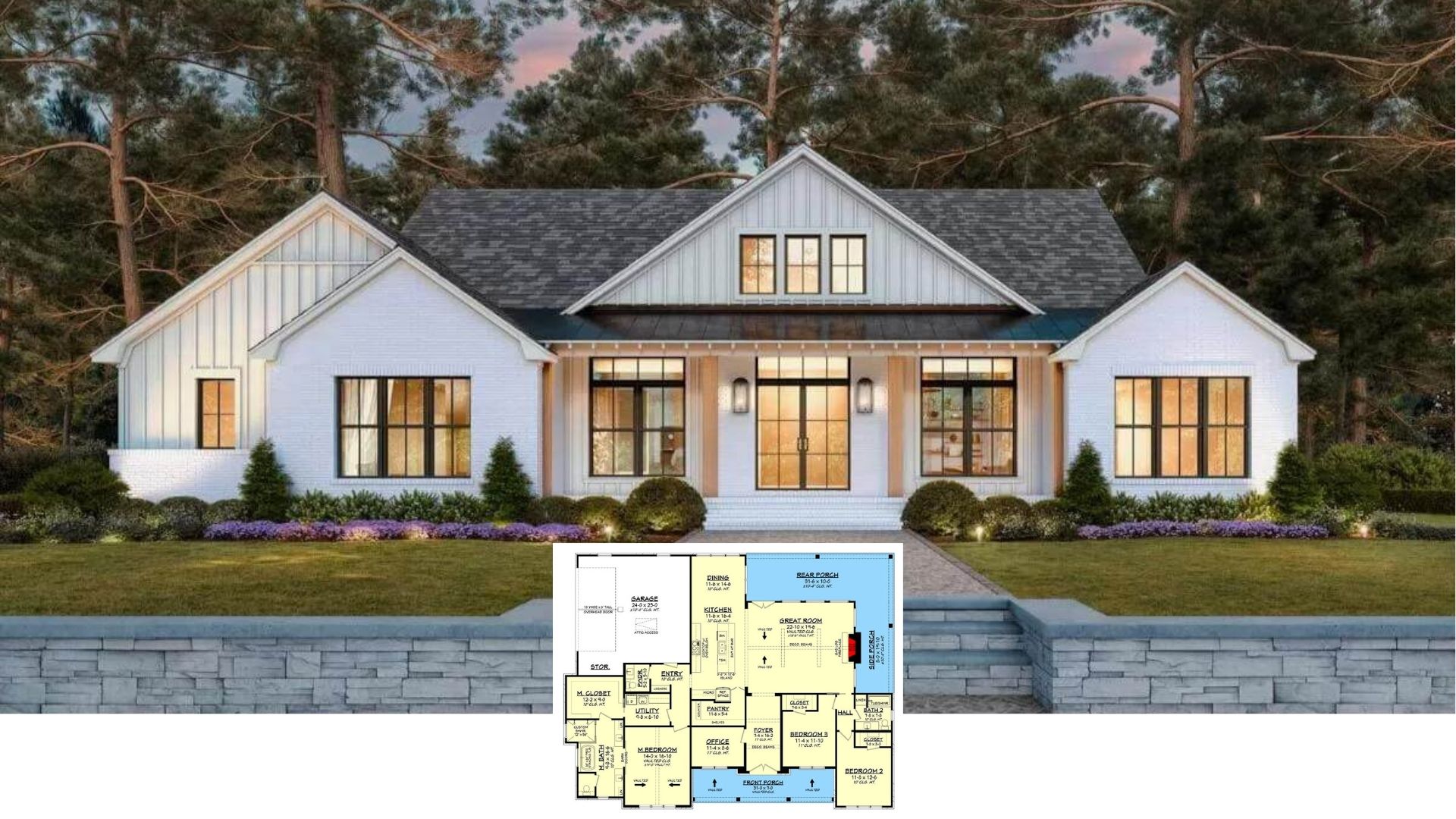Nestled on a single story and spanning 1,881 square feet, this remarkable home offers three bedrooms and two and a half bathrooms, capturing the essence of contemporary architectural style. The home’s standout feature is its eye-catching asymmetrical roofline, which complements the pristine white brick exterior beautifully. With warm wood accents and a sprawling two-car garage, this property combines functionality with bold design, promising a living space that is both practical and aesthetically pleasing.
Stylish Contemporary Home with Eye-Catching Asymmetrical Roofline

This home embodies a contemporary style characterized by its clean lines, asymmetrical roof, and minimalistic design approach. The exterior seamlessly blends white brick and wood accents, while the indoor space boasts a smart layout with a central great room that connects to the kitchen and dining areas, enhancing the home’s sense of openness and comfort.
Explore the Efficient Layout of This Thoughtfully Designed Home

This floor plan reveals a smart design featuring a central great room, seamlessly linking the kitchen and dining area. The master suite offers privacy on one side, while two additional bedrooms and a craft/study room occupy the opposite wing, perfect for versatile living. The attached garage and office space near the entrance add convenience, making this layout both functional and welcoming.
Source: Architectural Designs – Plan 70823MK
Check Out the Asymmetrical Roof Adding Character to This Minimalist Home

This home’s clean lines and white brick facade are enhanced by the bold asymmetrical roof, creating a striking profile. The warm wood accents around the entrance add a touch of natural charm and contrast to the minimalist structure. Lush greenery frames the property, completing its modern appeal with a refreshing touch of nature.
Notice the Flat Rooflines and How They Accent the Contemporary Design

This home’s exterior showcases a seamless blend of white brick and wood accents, highlighted by its distinctive flat rooflines. The dark garage door adds a bold contrast, enhancing the house’s modern appeal. Surrounding greenery provides a vibrant backdrop, emphasizing the home’s satiny, clean lines.
Take a Closer Look at the Clean Lines of This Flat Roof Design

The home showcases a polished, flat roof that extends gracefully over the white brick facade, emphasizing its modern aesthetic. Minimalist windows punctuate the walls, providing a streamlined look while welcoming natural light. The surrounding lush greenery contrasts nicely with the home’s monochrome palette, highlighting its contemporary elegance.
Asymmetrical Rooflines Define This Modern Retreat

This home features bold asymmetrical rooflines that accentuate its contemporary design. The white brick exterior is complemented by warm wood accents on the porch, creating a cozy outdoor seating area. Surrounded by lush greenery, the design offers a seamless blend with nature, making it an ideal modern retreat.
A Bright Living Space with a Wall of Art

This open-concept living area features a high ceiling and gleaming fan, enhancing its spacious feel. The focal point is a modern fireplace set against a textured white brick wall, surrounded by an artful display of black-and-white framed prints. The kitchen, seamlessly integrated, offers an intimate dining experience with its minimalist bar stools and warm wood accents.
Thoughtful Artwork Complements the Modern Fireplace Setup

This stylish living room features a tidy fireplace set into a textured brick wall, offering a modern focal point for the space. Above the fireplace, a discreet TV setup maintains a clean look, complemented by an artful display of botanical prints that add a personal touch. The open layout seamlessly integrates with the kitchen area, highlighting the room’s contemporary design and inviting feel.
Look at This Chic Living Room with Its Striking Fireplace Wall

This living room exudes modern elegance with a sleek fireplace set against a white brick backdrop, offering a cozy yet stylish focal point. A curated collection of black-and-white framed prints above the fireplace adds an artistic touch, enhancing the room’s contemporary vibe. Natural light floods the space through large windows, highlighting the warm wooden floors and understated decor.
Minimalist Breakfast Bar Features Underlighting

This kitchen corner features a compact breakfast bar highlighted by stylish underlighting, creating an inviting glow. The dark, minimalist cabinetry contrasts with the light wood and adds a chic, modern vibe. Stainless steel bar stools and a simple backsplash complete the look, enhancing the space’s contemporary charm.
Wooden Breakfast Bar in This Kitchen With Ample Natural Light

This kitchen strikes a balance between modern design and warmth, featuring a smooth wooden breakfast bar that invites casual dining. Sleek dark cabinetry contrasts with the light wood floors, creating a sophisticated yet inviting space. The layout maximizes functionality, with the tall ceilings and ample natural light enhancing its airy, open feel.
Wow, Notice the Floating Shelves Highlighting This Kitchen Setup

This kitchen design features sleek, floating wooden shelves that provide ample storage while keeping the space open and airy. Stainless steel appliances are seamlessly integrated, with a large fridge as the central focal point. The subtle grid-patterned backsplash adds texture, enhancing the minimalist aesthetic and complementing the warm wood accents.
Take a Look at the Open Layout of This Kitchen and Living Area

This kitchen showcases sleek cabinetry with warm wood countertops, creating a seamless blend of style and function. The open layout connects directly to the living area, where a large window and modern ceiling fan contribute to a bright and airy space. The minimalistic design is enhanced by floating shelves and subtle yet stylish white tile accents.
Compact Kitchen Corner with Wood-Topped Countertops

This kitchen maximizes space with its efficient L-shaped layout, featuring sleek cabinets and modern appliances. The wood-topped countertops add a touch of warmth, contrasting with the minimalist dark cabinetry. A stainless steel range and hood bring a contemporary touch, while the open layout seamlessly connects to the living area.
Source: Architectural Designs – Plan 70823MK






