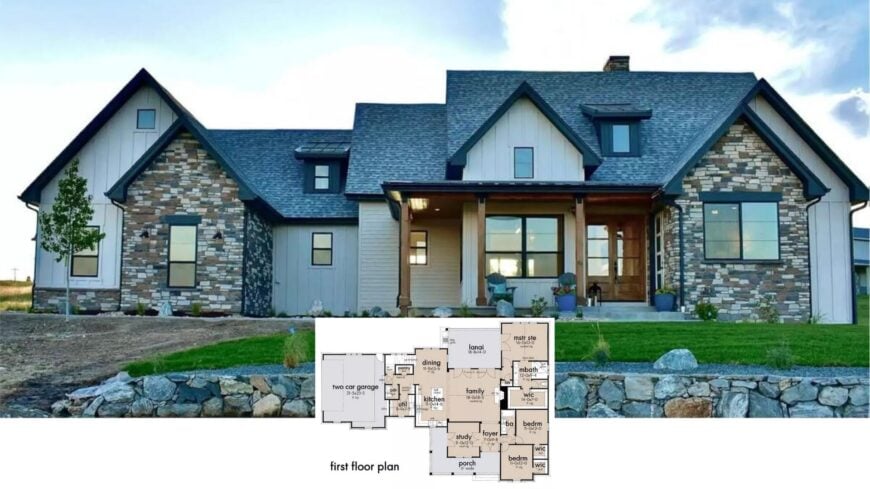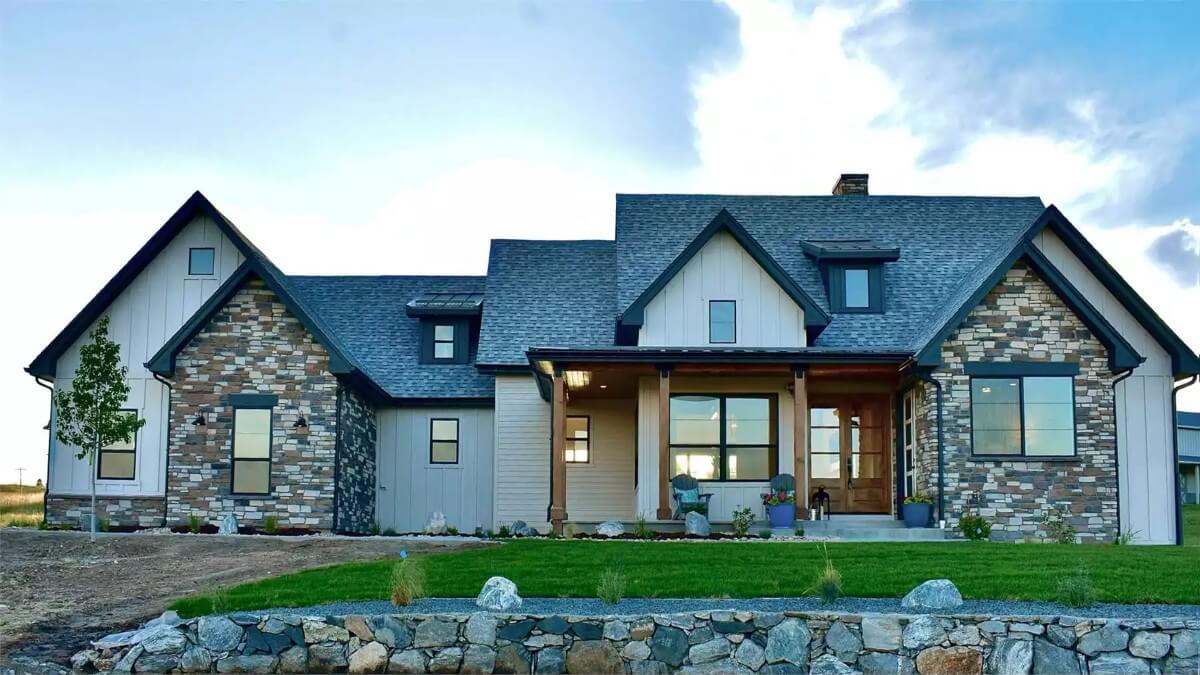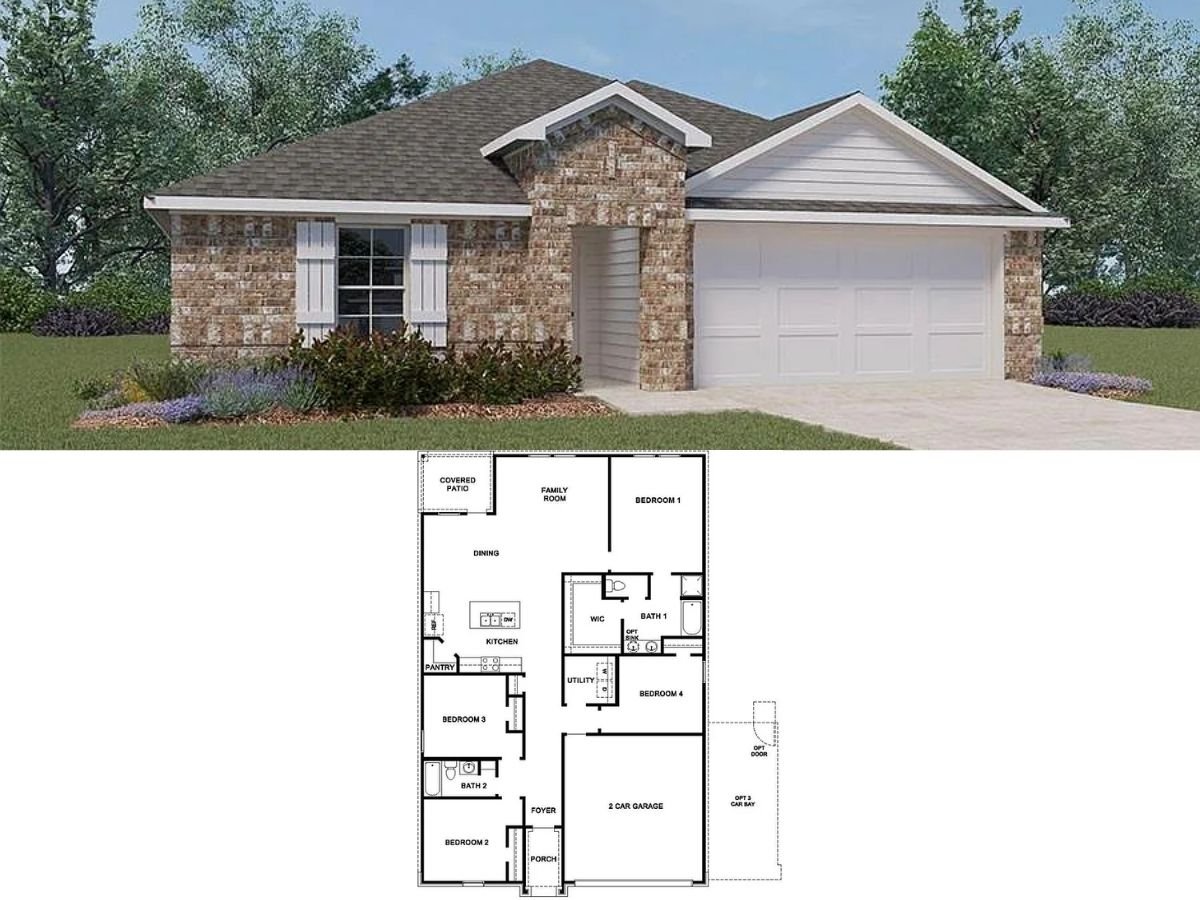
Step into this stunning contemporary farmhouse, offering a sprawling 1,988 square feet of living space across one story. It includes three bedrooms, two and a half bathrooms, and a spacious two-car garage.
The home beautifully marries traditional and contemporary elements, featuring a fascinating front porch, stone accents, and dormer windows that infuse character and warmth.Its thoughtful design emphasizes both comfort and style, making it an ideal haven for family living and entertaining guests.
Contemporary Farmhouse Charm with Stone Accents and Dormer Windows

This home embodies the contemporary farmhouse style, with its balance of clean lines, natural materials, and functional design. The striking stone accents combined with board and batten siding give a nod to rustic roots while maintaining a refined, contemporary appeal.
As you take a closer look, you’ll notice how the dormer windows and bold color palette add a distinct personality to the exterior, making this house an inviting and stylish retreat.
Expansive First Floor with Lanai and Functional Flow

I love how this floor plan offers a seamless blend of functionality and open space. The central family room with vaulted ceilings flows effortlessly into the dining and kitchen areas, making it ideal for entertaining.
The lanai provides a great outdoor extension, perfect for enjoying a barbecue or a quiet evening.
Check Out the Versatile Bonus Room on the Second Floor

The second floor offers a flexible layout with a spacious bonus room, perfect for a home gym or extra living space. An adjacent study provides a quiet area for work or reading. I like how the floor plan cleverly integrates storage and a bath, making this upper level both functional and adaptable.
Notice the Spacious Family Room and Convenient Kitchen Layout

This first floor plan highlights a well-thought-out layout with a spacious family room featuring vaulted ceilings, creating an open and airy environment. The kitchen is strategically placed to offer easy access to the dining area and pantry, making meal prep and hosting a breeze.
I admire the inclusion of a study and a large utility area, adding to the home’s functionality and appeal.
Unique Roof Layout with a Centrally Positioned Staircase

This layout intrigues me with its distinctive roofline, intersecting elegantly to create ample upper-level space. The centrally positioned staircase offers efficiency, leading to areas that appear customizable for various needs.
A bathroom is neatly tucked away, ensuring practicality while maximizing the use of square footage.
Explore the Efficient Layout of the Optional Bathroom with Dual Walk-In Closets

This optional bathroom design features a thoughtful arrangement with dual walk-in closets, offering ample storage and convenience. The layout includes a spacious shower and a 6-foot tub, perfectly balancing functionality and comfort.
I appreciate how the 9-foot ceiling adds a sense of airiness, enhancing the overall spaciousness of the area.
Discover the Thoughtful Flow of This Floor Plan with a Grand Entrance

This floor plan cleverly emphasizes a grand entrance, featuring double doors leading into an open expanse. The layout features a balanced arrangement with ample space flowing seamlessly between distinct areas, perfect for both intimate gatherings and larger events.
I admire the strategic design that ensures smooth transitions, making movement through the home feel natural and inviting.
Source: The House Designers – Plan 7844
Innovative Living Room with Striking Fireplace and Bold Accent Wall

This living room really stands out with its smooth, innovative design, featuring a striking fireplace framed by a bold black accent wall. The floating wooden mantel and matching shelves add warmth and functionality, creating a perfect display area.
I love how the high ceilings and large windows enhance the space, bringing in ample natural light and offering a seamless connection to the outdoors.
Refined Kitchen and Living Room Combo with a Striking Fireplace Wall

This open-concept space seamlessly blends the kitchen and living room, anchored by a striking fireplace accented by a bold, dark wall. The kitchen island features a smooth white countertop paired with wooden cabinetry, creating a warm, inviting contrast.
I admire how the geometric pendant lights and wooden mantel add a contemporary touch while maintaining a welcoming ambiance.
Wow, Look at That Expansive Island With Dual-Tone Cabinetry

This kitchen showcases a stunning combination of crisp white cabinetry paired with a rich, dark wood island, creating a striking contrast. The expansive island serves as a central hub for cooking and socializing, accented by stylish pendant lights overhead.
I love how the refined appliances and open shelving add a touch of modernity, balancing aesthetics with practicality.
Striking Kitchen with Bold Faucet and Wooden Hood

This kitchen captivates with its bold, industrial-style faucet contrasted against crisp white cabinetry. The focal point is the natural wood hood above the polished stainless steel range, adding warmth and texture.
I really like how the brass hardware and subtle under-cabinet lighting bring an exquisite touch to the innovative design.
Check Out the Rustic Beams in This Dining Nook

This dining nook highlights rustic charm with its exposed wooden beams and polished, industrial-style lighting fixtures. The natural wood table and benches offer a comfortable spot for gatherings, perfectly framed by the large window that invites plenty of natural light.
I love how the open doorway provides an easy flow into the kitchen, blending the spaces seamlessly.
Notice the Smooth Wooden Slat Ceiling in This Home Bar

This stylish home bar catches the eye with its smooth wooden slat ceiling, creating a textured, contemporary look. The minimalist design is complemented by open shelving and a simple white backdrop, making it the perfect setting for a few favorite bottles or glassware.
I love the industrial-style stools and pendant lights, adding a touch of character to this sophisticated space.
Check Out the Vaulted Bedroom Ceiling with Exposed Beams

This bedroom draws attention with its high, vaulted ceiling adorned with rustic wooden beams, adding a touch of warmth and character. The large windows flood the space with natural light, highlighting the classy curves of the bed frame against crisp white walls.
I really like the mix of traditional and innovative elements, creating a restful yet stylish retreat.
Sophisticated Bathroom with Starburst Vanity and Luxurious Shower

This bathroom immediately catches my eye with its distinctive starburst vanity, adding an artistic touch to the space. The luxurious glass-enclosed shower features a rain showerhead and graceful marble tile, creating a spa-like atmosphere.
I love the soft glow from the backlit mirror and pendant lights, which enhance the unruffled ambiance of this contemporary retreat.
Compact Home Office with Vibrant Artwork Brightening the Space

This small home office features a stylish, minimalist desk with hairpin legs, adding a touch of contemporary flair. The vibrant yellow artwork brings a burst of color to the neutral walls, creating an energetic focal point.
I appreciate the simple shelving and homey chair, which make the space both functional and inviting for focused work.
Refined Bathroom with a Bold Arched Mirror and Stylish Brass Details

This bathroom captures my attention with its striking arched mirror, perfectly complemented by polished brass fixtures. The rich wood vanity offers a practical display of neatly rolled towels, adding both function and refinement to the space.
I appreciate how the subtle wall sconces provide the perfect amount of light, enhancing the bathroom’s sophisticated ambiance.
Notice the Floating Shelves in This Chic Laundry Room

This laundry room impresses with its smooth white cabinetry contrasted by rich wooden floating shelves, offering both style and function. The black faucet adds a contemporary touch against the pristine countertops and clean lines.
I love the way the window invites natural light, enhancing the airy feel of the space.
Enjoy the Seamless Indoor-Outdoor Flow With These Sliding Glass Doors

This patio space effortlessly merges indoor and outdoor living through expansive sliding glass doors. I love the welcoming arrangement of wooden seating adorned with colorful cushions, creating a perfect spot for relaxation.
The combination of natural elements and smooth design details, like the symmetrical wall lights, adds an inviting touch to this harmonious area.
Source: The House Designers – Plan 7844






