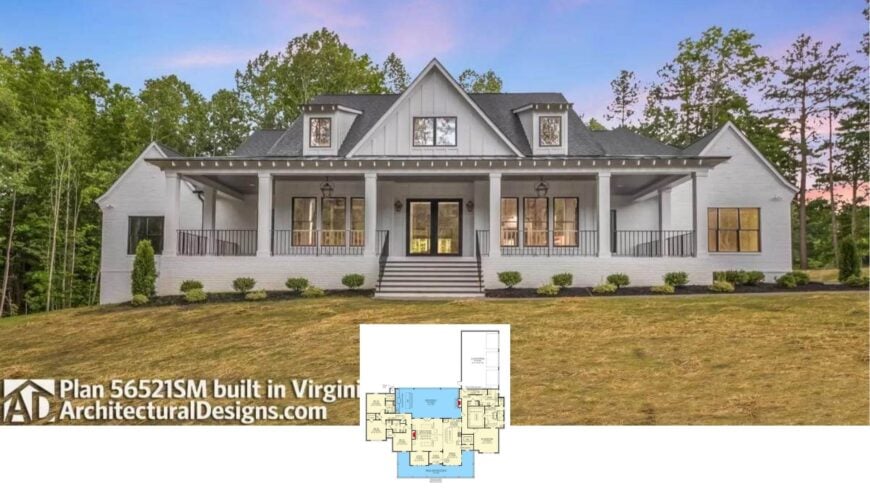
Welcome to this stunning Craftsman-style home, where timeless architecture meets contemporary living. With its expansive floor plan, this residence boasts spacious layouts featuring a vaulted great room, numerous comfortable corners, and a 3,127 sqft living space.
The home includes 4 bedrooms and 3.5 bathrooms, all enveloped in a design that seamlessly connects indoor and outdoor spaces through a wrap-around porch. It is a single-story residence with a 3-car garage.
Classic Craftsman Porch with Symmetrical Balance
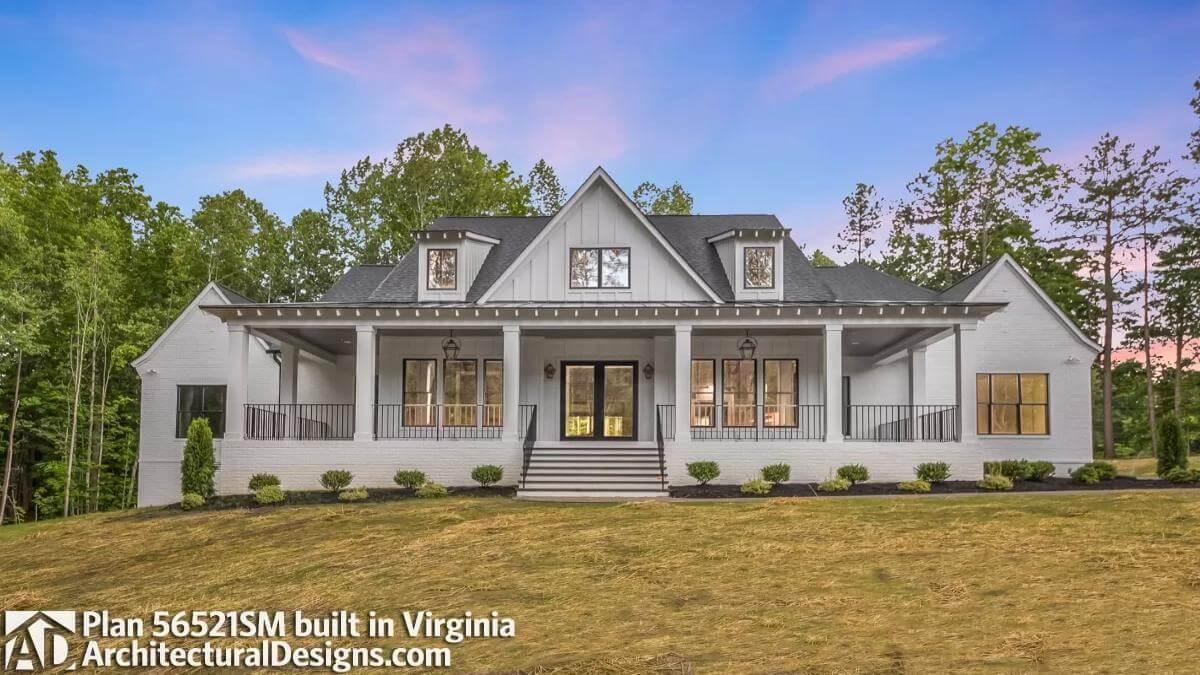
This home epitomizes the Craftsman style with its symmetrical facade, classic gable rooflines, and inviting front porch enhanced by graceful iron railings.
The clean, crisp exterior contrasts beautifully with the minimalist interior details, like the soaring vaulted ceiling and the smooth linear fireplace. Join me as I dive into the remarkable features of this Craftsman-style gem, exploring how they elevate its functionality and visual appeal.
Expansive Craftsman Floor Plan with a Vaulted Great Room—Notice the Wrap-Around Porch
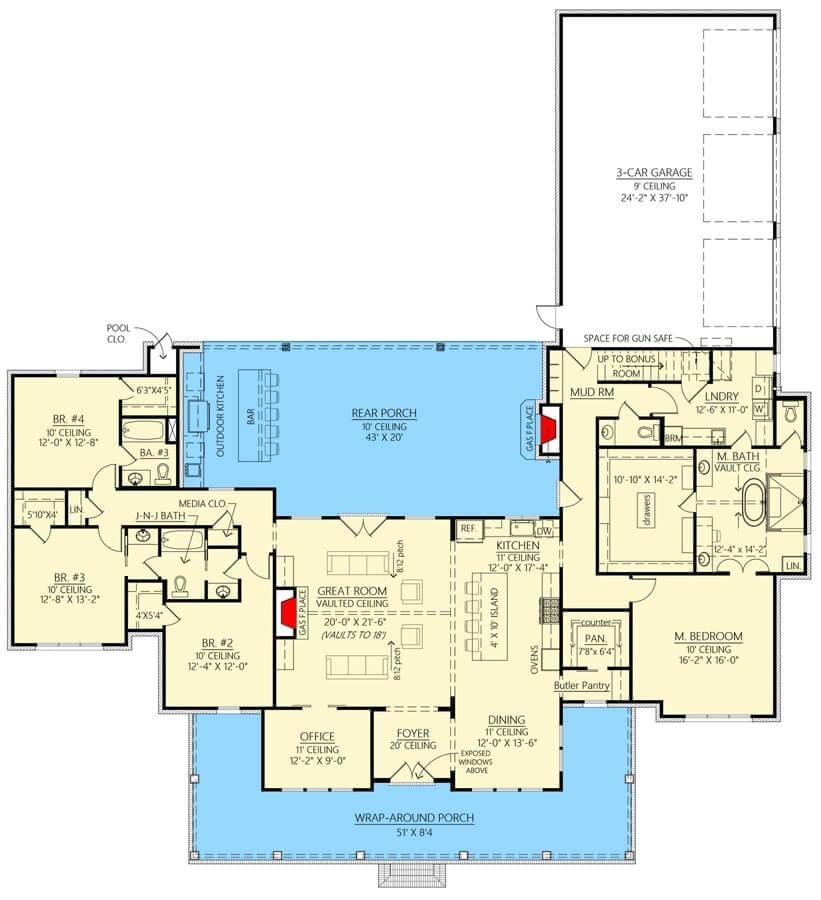
This floor plan beautifully showcases the spacious layout of a craftsman home, centered around a grand vaulted great room.
I appreciate the thoughtful inclusion of a wrap-around porch, which seamlessly connects indoor and outdoor living. The design integrates functional spaces like a mudroom and office, ensuring practicality and sophistication are maintained throughout.
Surprise Bonus Room Above the Spacious Main Floor Layout

This floor plan cleverly highlights the expansive main level and draws attention to the bonus room upstairs, perfect for extra storage or a creative space.
I like how the wrap-around porch continues to be a theme, seamlessly integrating indoor and outdoor areas. The thoughtful design ensures practical living with distinct zones for relaxation, dining, and work.
Spacious Craftsman Floor Plan Highlighting an Expansive Great Room

This craftsman floor plan emphasizes a vast, open great room at its heart, perfect for gatherings and entertainment.
The seamless flow to adjacent functional areas like the kitchen and bedrooms demonstrates thoughtful planning. I really like how the main floor extends to include a wrap-around porch, enhancing the blend of indoor and outdoor living spaces.
Source: Architectural Designs – Plan 56521SM
Vaulted Living Space with a Contemporary Linear Fireplace—Check Out Those Sliding Doors
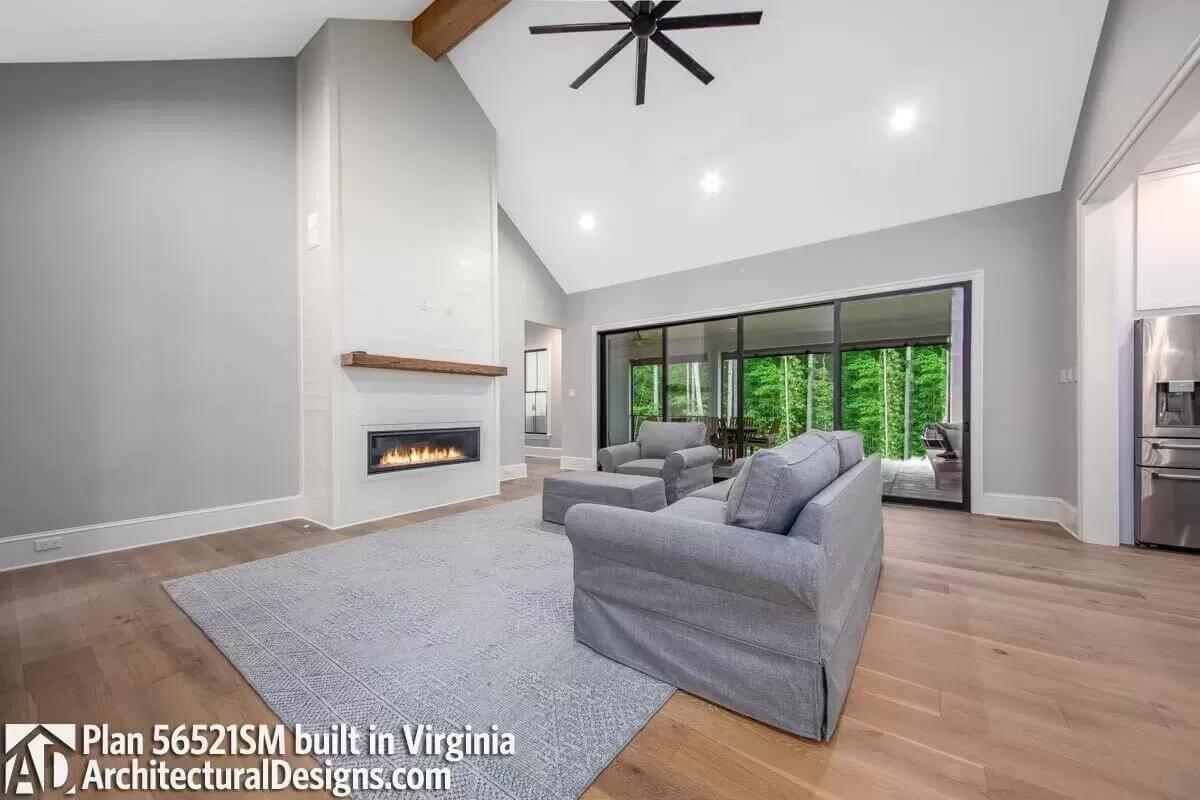
This living area boasts a soaring vaulted ceiling, accentuated by a striking contemporary linear fireplace. I love the expansive sliding glass doors that open up to lush greenery, seamlessly connecting the indoors to the outdoors.
The neutral tones and minimalist furnishings create a calming, uncluttered atmosphere that’s perfect for relaxation.
Vaulted Ceilings and a Seamless Indoor-Outdoor Flow are Front and Center
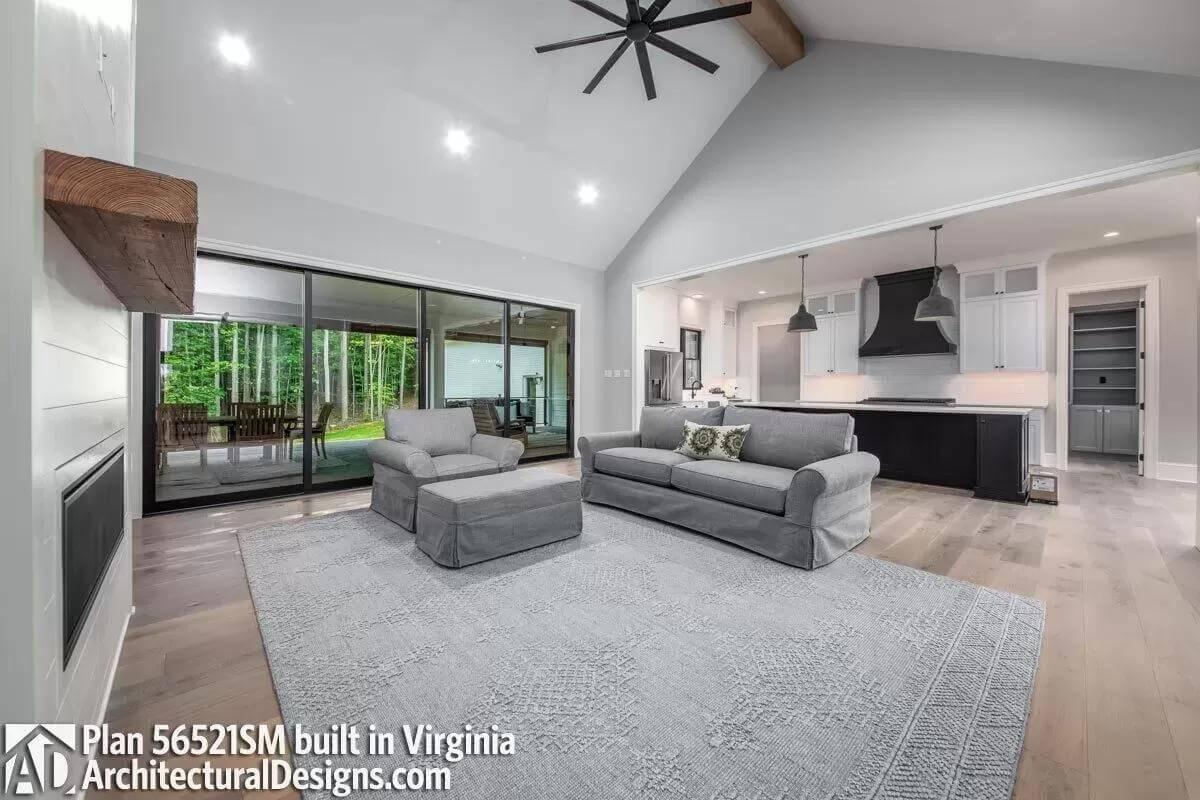
This living area features soaring vaulted ceilings, perfectly accentuated by a stylish ceiling fan and a massive sliding glass door. I love how the space seamlessly connects to the lush greenery outside, creating a perfect blend of indoor and outdoor living.
The chic, neutral palette and minimalist furnishing invite a pleasant, yet sophisticated atmosphere, complemented by the adjacent innovative kitchen.
Sunlit Dining Space with Expansive Windows and Exquisite Chandelier
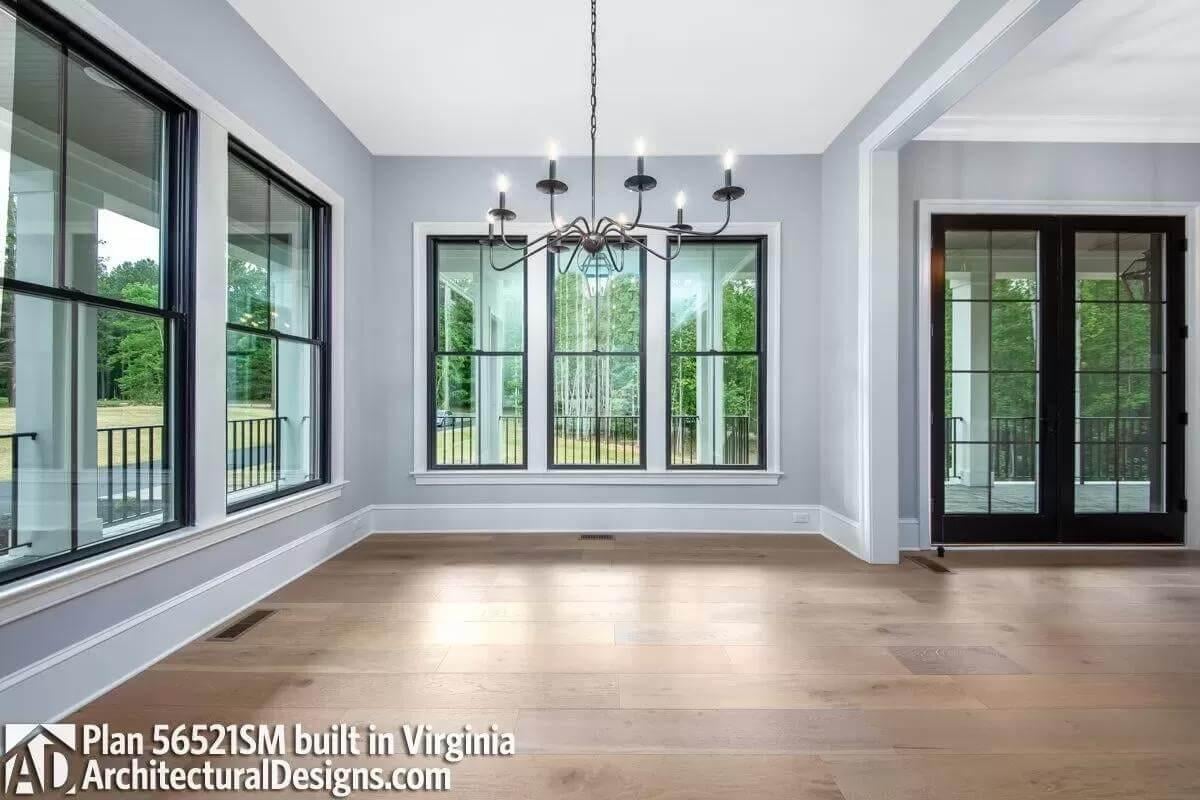
This dining area is beautifully defined by its large windows, inviting ample natural light to flood the space and highlight the warm wood flooring.
The clean lines of the window frames contrast nicely with the soft gray walls, creating a balanced and undisturbed environment. I find the wrought iron chandelier adds a touch of beauty, perfectly anchoring the room with a classic craftsman charm.
Industrial Chic in the Kitchen: Look at That Bold Black Hood
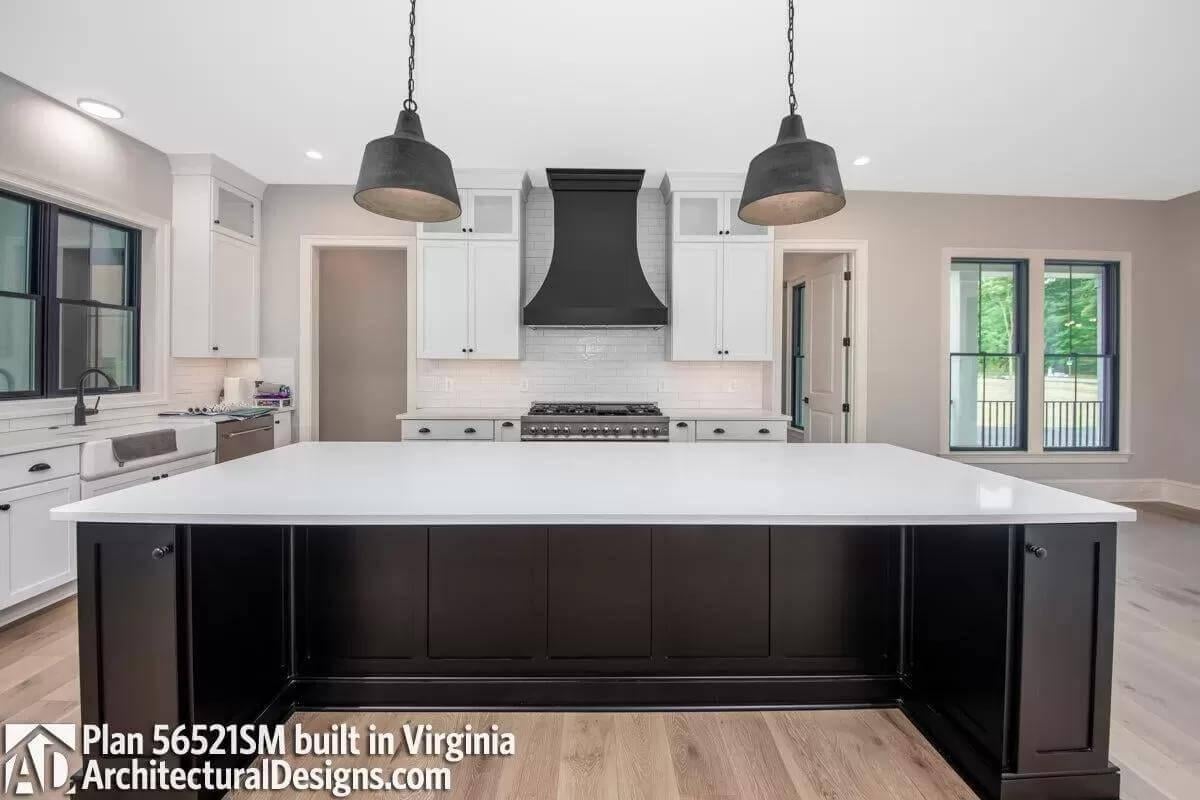
This kitchen expertly blends contemporary grace with industrial flair, highlighted by a striking black hood that draws the eye. The crisp white subway tiles create a clean backdrop, accentuating the space’s smooth lines and providing a pleasing contrast to the dark island.
I love the pendant lights—they add a touch of rustic charm and tie the contemporary and industrial elements together beautifully.
Sprawling Kitchen with a Bold Black Hood and Farmhouse Sink
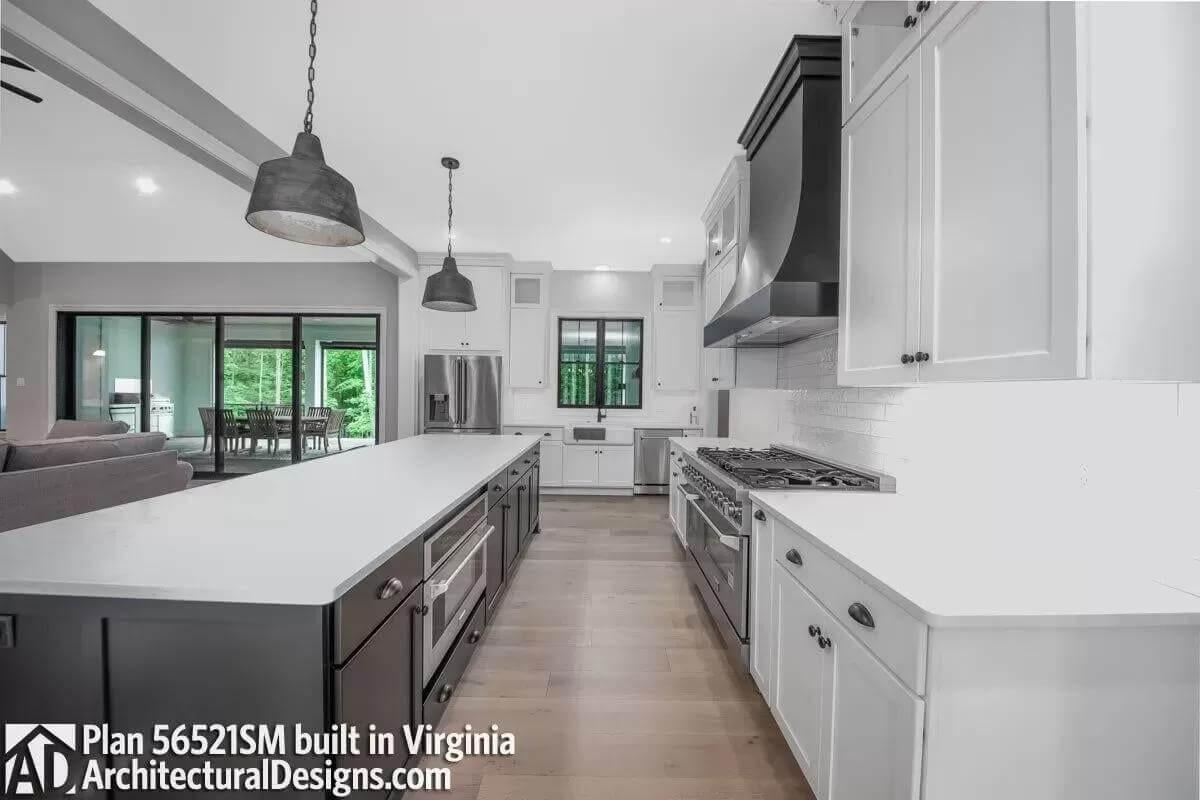
This kitchen offers an expansive design with a striking black hood that commands attention against the white subway tile backsplash. The large island, equipped with innovative appliances, provides ample workspace and anchors the room with its contrasting dark cabinetry.
I love how the farmhouse sink under chic window panes adds a subtle rustic touch, while the adjacent dining area seamlessly connects the space to an inviting outdoor view.
See How These Wide Windows Open Up This Craftsman Room
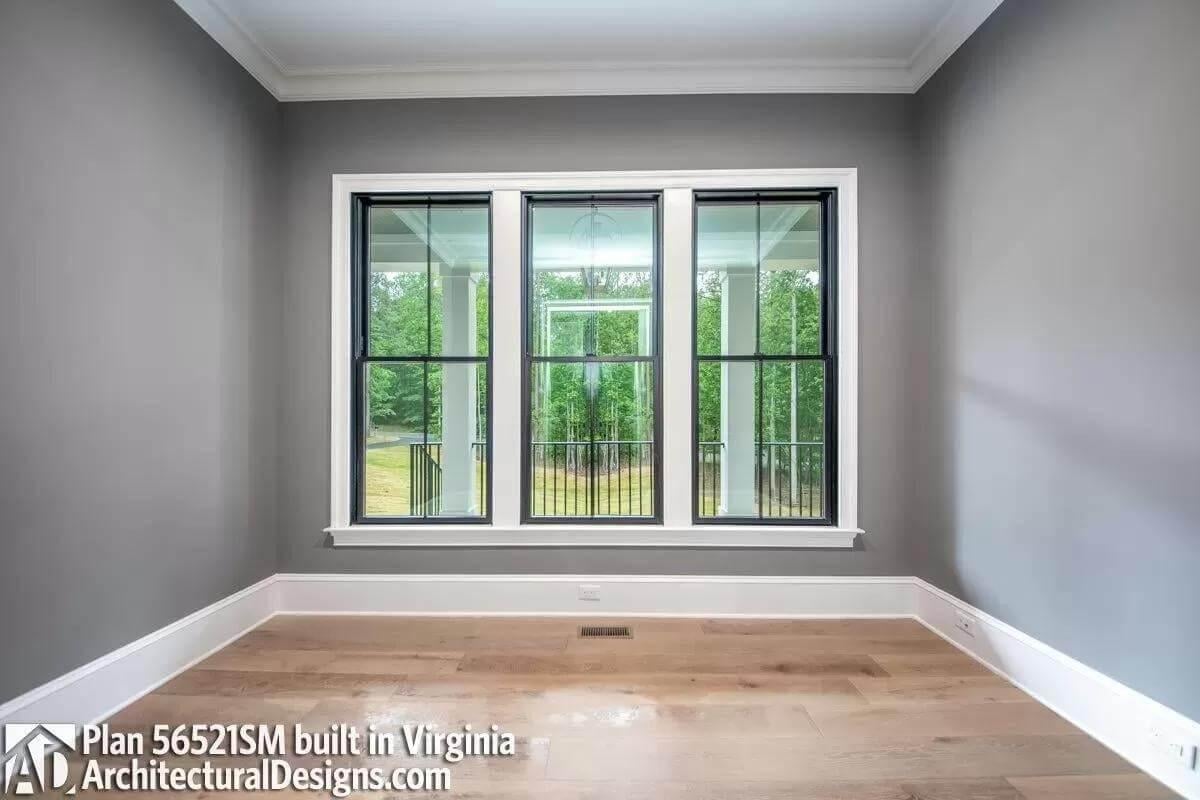
This room is beautifully enhanced by its wide windows, drawing the outside in with lush green views. The soft gray walls complement the natural wood floors, creating a balanced and peaceful atmosphere. I really like how the black window frames add a contemporary touch, maintaining the room’s clean and open feel.
Butler’s Pantry with Stylish Floral Backsplash—A Hidden Gem

This butler’s pantry surprises with its sophisticated floral backsplash, adding a fascinating touch to the functional space.
The refined gray cabinetry and wooden countertop create a harmonious blend of innovative and rustic elements. I love the open shelving that provides ample storage, making this area practical and visually appealing.
Hexagonal Ceiling Detail Elevating a Bright, Crisp Space

This room stands out with its unique hexagonal ceiling design that draws the eye upward, adding architectural interest to the clean, white walls.
The wide black-framed windows invite generous natural light, highlighting the light wood flooring and offering lush views of the greenery outside. I love how this simple yet refined space feels both expansive and intimate, providing a perfect canvas for personal touches.
Freestanding Tub in a Spa-Like Bathroom with Slate Flooring
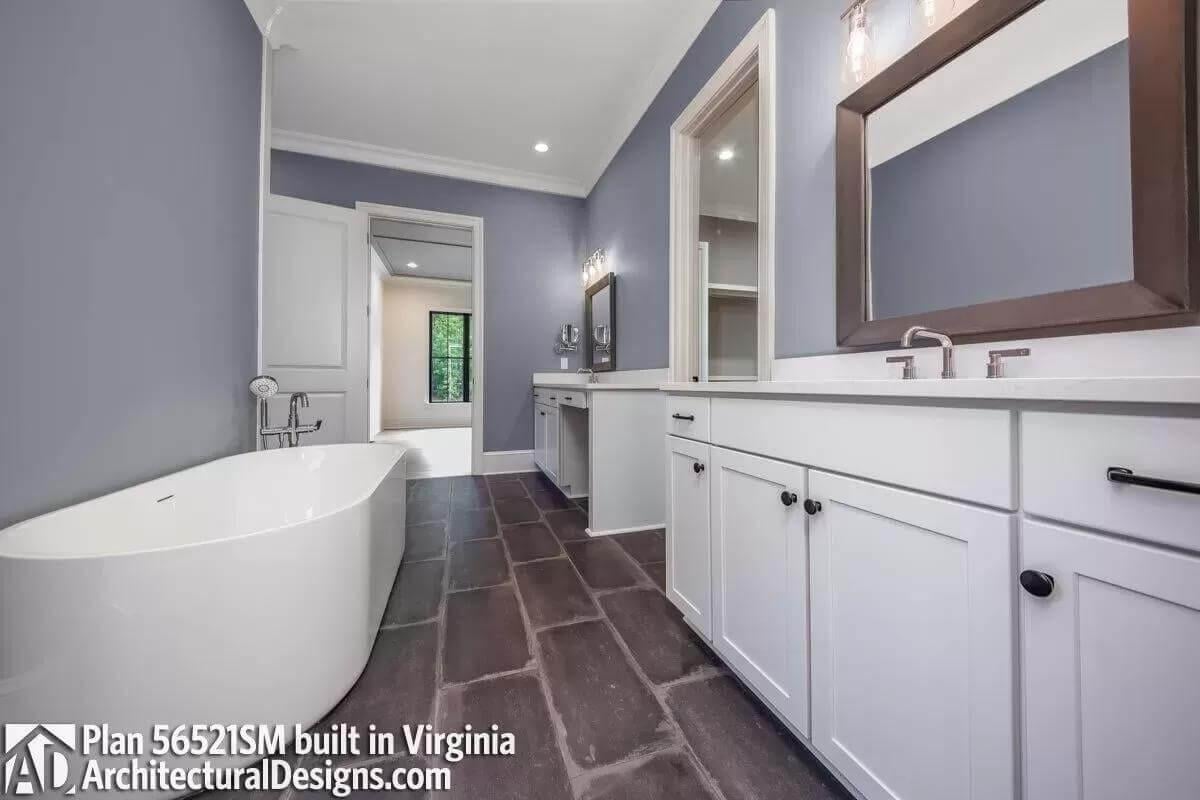
This bathroom exudes tranquility with its polished freestanding tub perfectly complemented by rich slate flooring. The soft gray walls enhance the calming atmosphere while the double vanity provides a functional style.
I appreciate the thoughtful use of lighting, which beautifully highlights the contemporary mirrors and crisp cabinetry
Spa-Like Bathroom with a Freestanding Tub and Minimalist Tile Patterns
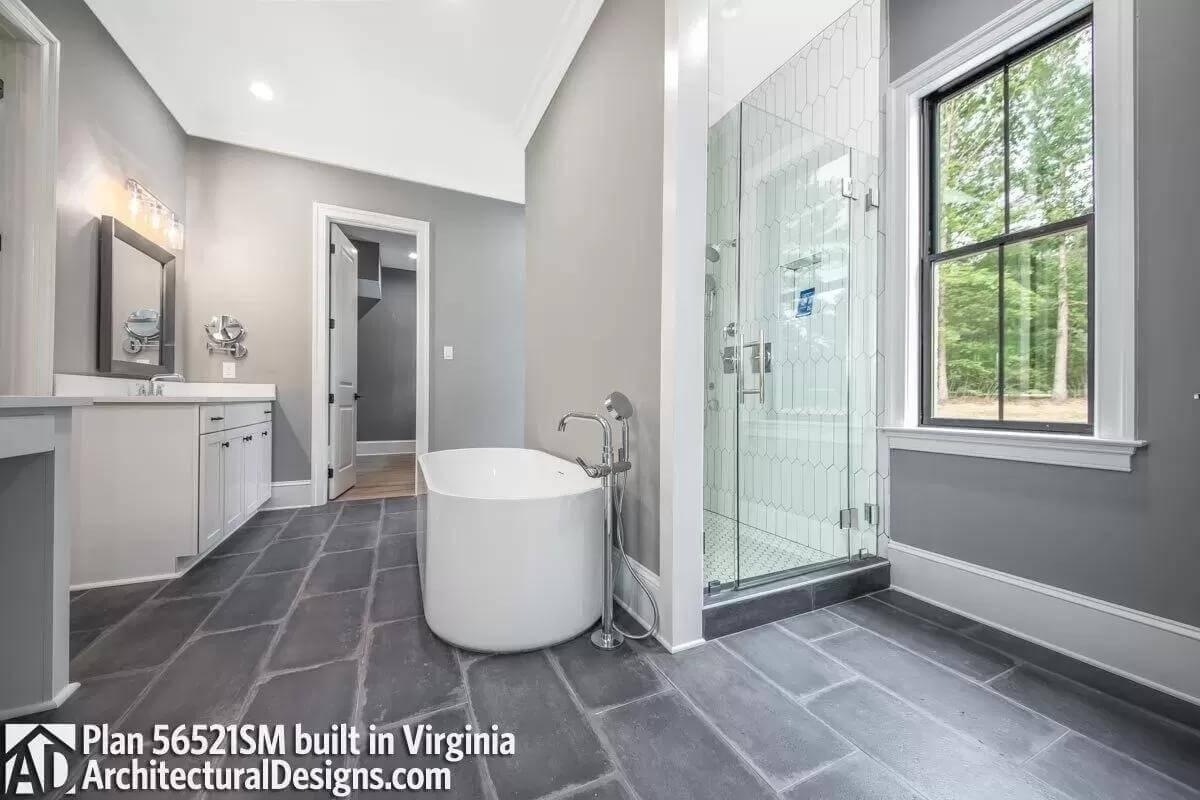
This bathroom exudes a refined and calming ambiance with its freestanding tub set against a backdrop of soft gray walls.
The glass-enclosed shower features a contemporary geometric tile pattern that adds a touch of contemporary style. I really appreciate the large window that frames the lush greenery outside, creating a peaceful connection with nature.
Bright and Spacious Walk-In Closet with Custom Shelving

This walk-in closet captures a minimalist aesthetic with its polished, custom shelving that provides ample storage space.
The soft gray walls and light wood flooring create a clean and organized atmosphere, perfect for showcasing an extensive wardrobe. I appreciate the central island, which adds both functionality and a touch of innovative sophistication to the space.
Check Out These Black-Framed Windows Enhancing the Chic Gray Walls
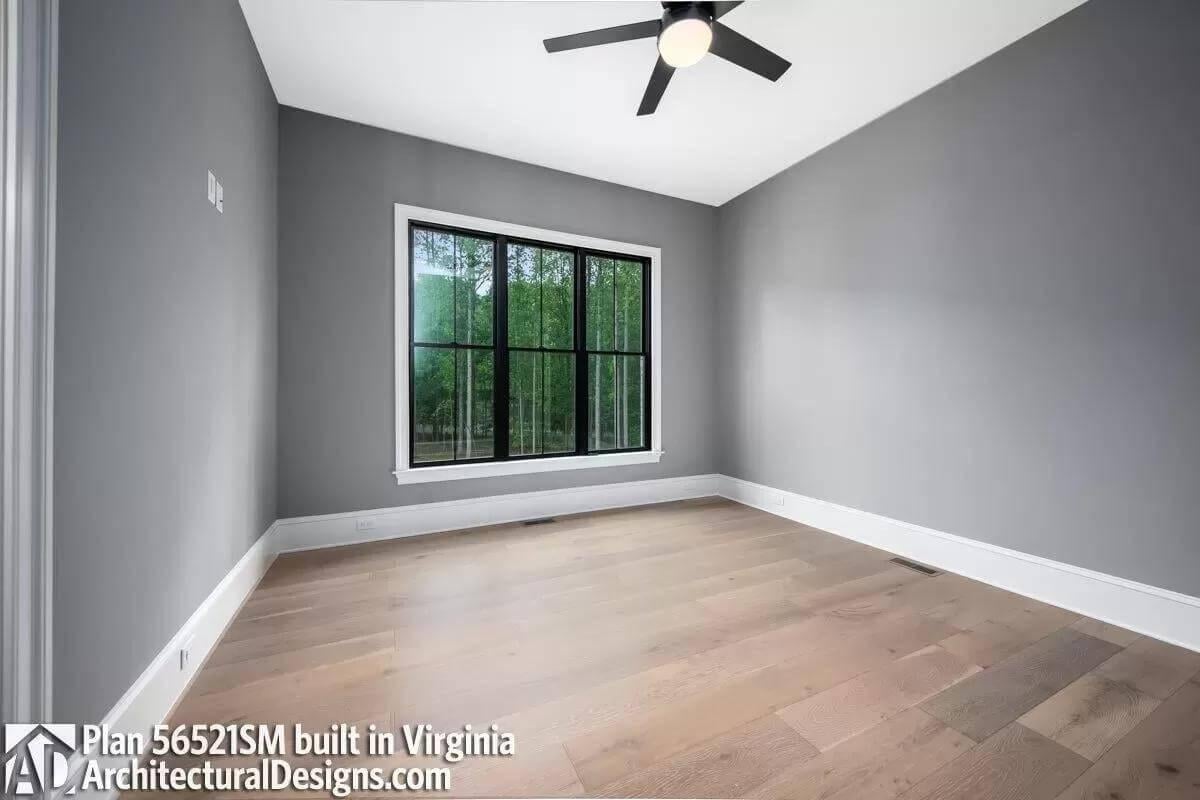
This room features refined black-framed windows that beautifully contrast against the chic gray walls, creating a striking visual effect. The natural wood flooring adds warmth and complements the overall trendy aesthetic. I love the ceiling fan’s minimalist design, which adds an understated grace to the harmonious space.
Eye-Catching Patterned Tile Makes This Bathroom Pop
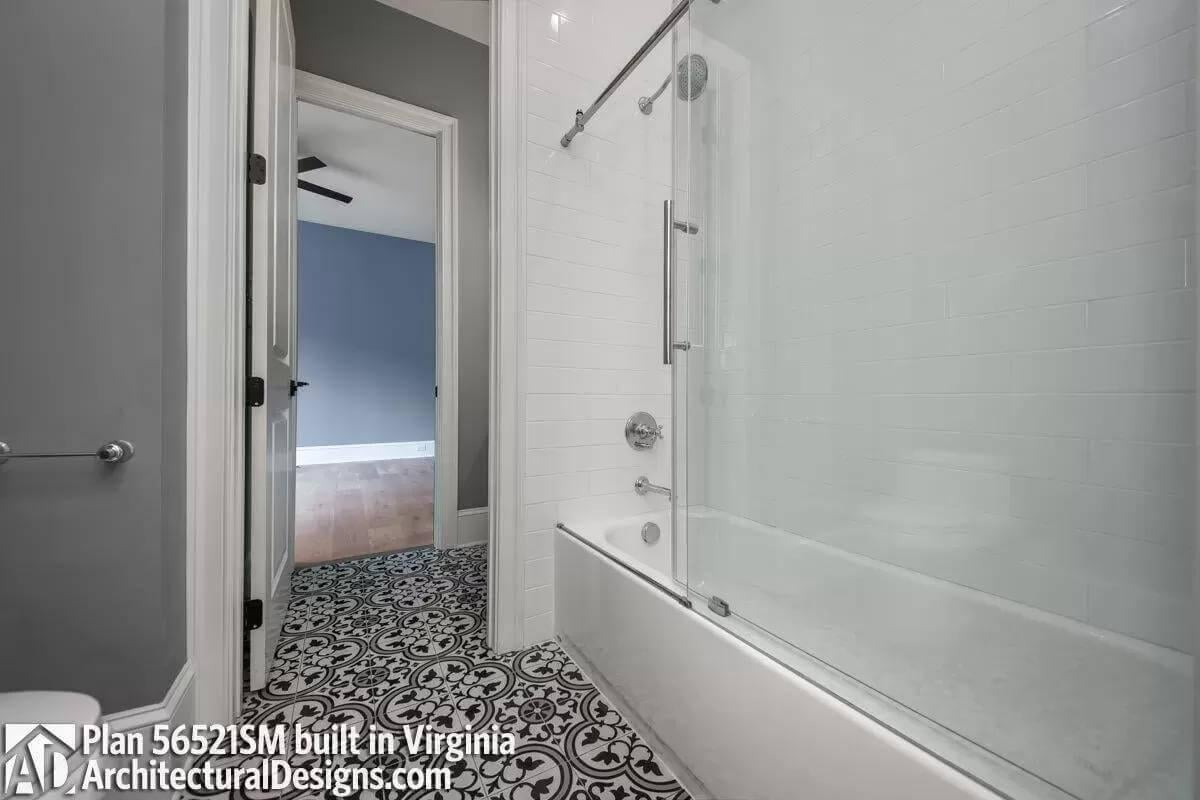
This bathroom immediately draws attention with its striking patterned tile flooring, adding personality and flair to the crisp space.
The glass-enclosed shower with subway tiles complements the refined, minimalist fixtures, creating a harmonious blend of classic and contemporary influences. I admire how the soft gray walls lead into the adjacent room, maintaining a cohesive and stylish flow throughout the home.
Simple Mudroom Charm with Subtle Wainscoting Detail

This mudroom embraces simplicity with its crisp gray walls and striking black door, offering a stylish entrance. I like how the wainscoting adds a touch of texture, complementing the white cabinetry above for practical storage. The warm wood flooring and steps add a comfy feel, making this space functional and inviting.
Expansive Bonus Room with Minimalist Black-Framed Windows
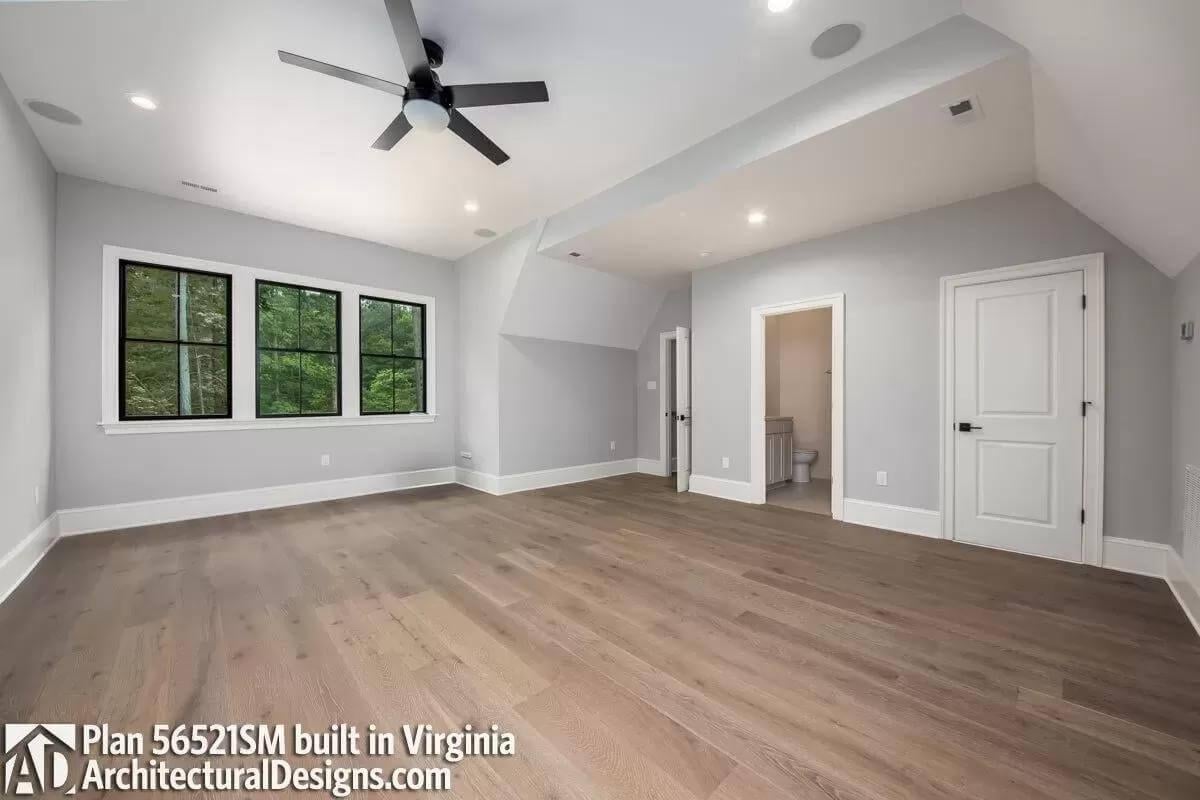
This bonus room is highlighted by smooth black-framed windows that frame picturesque views of the lush greenery, bringing the outdoors in.
The soft gray walls pair seamlessly with the sophisticated wood flooring, setting a neutral and versatile backdrop. I really like the minimalist ceiling fan, adding a touch of sophistication and comfort to the airy space.
Relaxed Outdoor Retreat with a Ceiling Fan and Grill Station
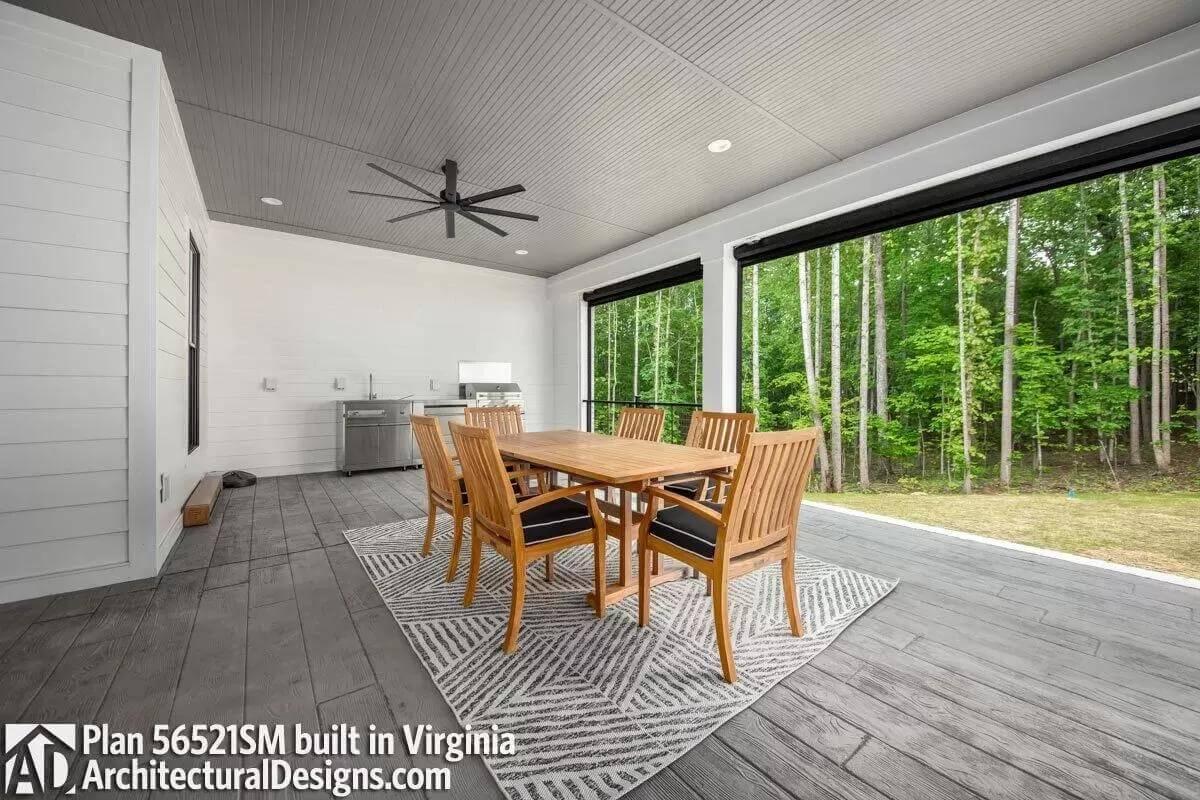
This outdoor space offers a relaxed ambiance, featuring polished gray flooring and an innovative dining set that invites gatherings.
The ceiling fan keeps it breezy, and the built-in grill station hints at endless summer barbecues. I love how the surrounding greenery provides a peaceful backdrop, seamlessly connecting the porch with nature.
Outdoor Lounge with a Linear Fireplace and Expansive Views—Just Imagine Relaxing Here
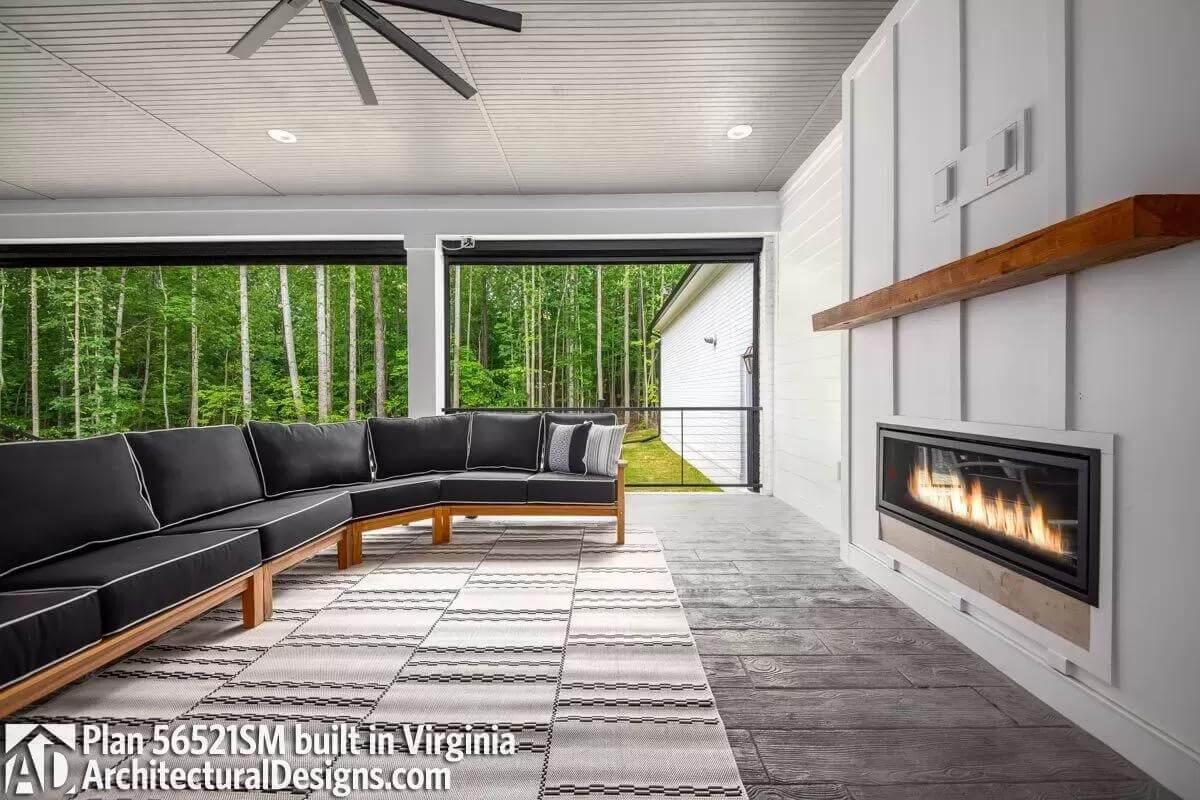
This outdoor lounge area offers a stylish and inviting space, highlighted by an innovative linear fireplace that adds warmth and style.
The black sectional seating pairs perfectly with the natural tones of the wood ceiling and flooring. I love how the large sliding doors open up to the lush greenery, seamlessly blending indoor comfort with an outdoor vibe.
Contemporary Farmhouse Exterior with Expansive Rear Porch

This contemporary farmhouse showcases a clean, minimalist design with its white brick facade and polished black accents.
I love how the expansive rear porch invites outdoor relaxation, seamlessly connecting with the lush landscape surrounding the home. The simplicity of the architectural lines conveys an understated refinement that fits beautifully into the natural surroundings.
Source: Architectural Designs – Plan 56521SM






