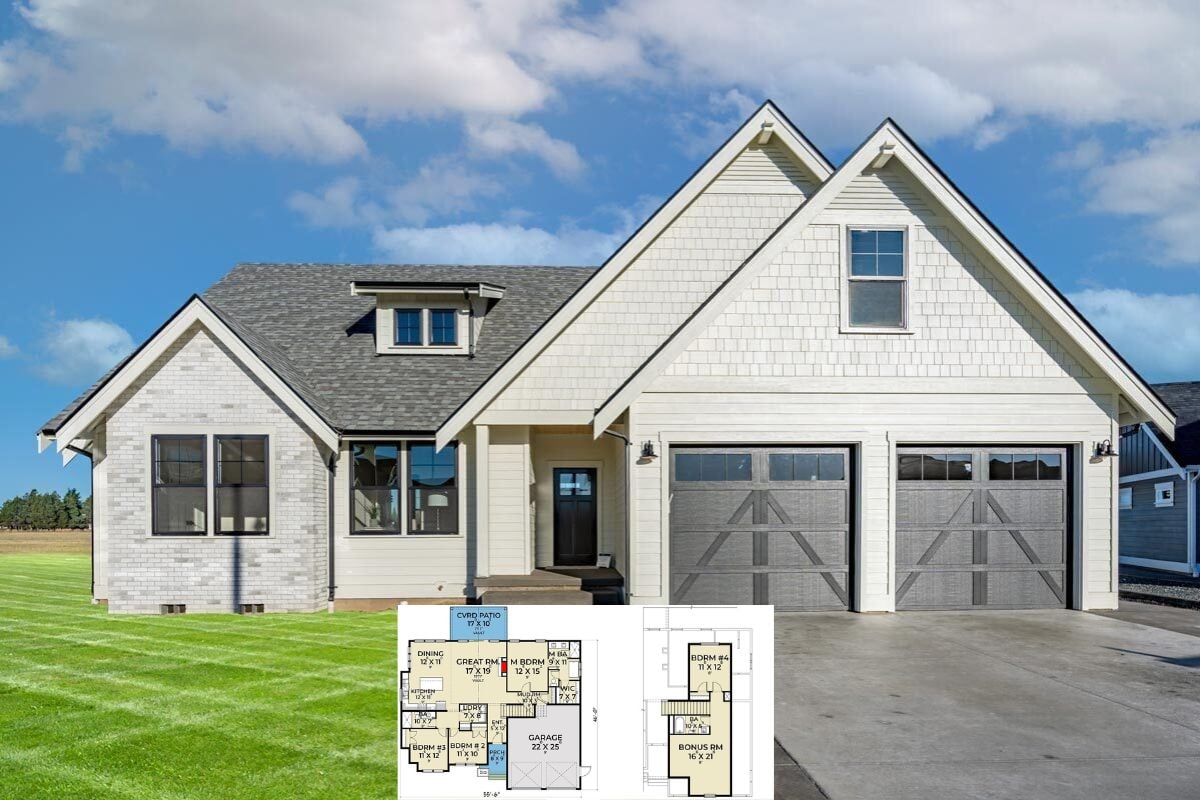Nestled among mature trees, this Craftsman home offers style and function across its 2,324 square feet of beautifully designed space. With its pitched gable roofs, whiteboard-and-batten siding, and dark window frames, the house brings a crisp, modern twist to its classic architectural roots. Featuring three bedrooms and two bathrooms, this home is as practical as it is charming, highlighted by its spacious living areas and thoughtful design elements.
Check Out the Classic Gable Roofs on This Craftsman Gem

This home is the epitome of Craftsman architecture, characterized by its harmonious combination of gable and hip roofs and understated elegance. The classic porch and thoughtful landscaping enhance the Craftsman charm, creating a serene environment seamlessly blending with its natural surroundings. As you explore the floor plan, you’ll discover a home designed for contemporary comfort while paying homage to timeless craftsmanship.
Explore This Thoughtfully Designed Floor Plan Highlighting the Functional Mudroom
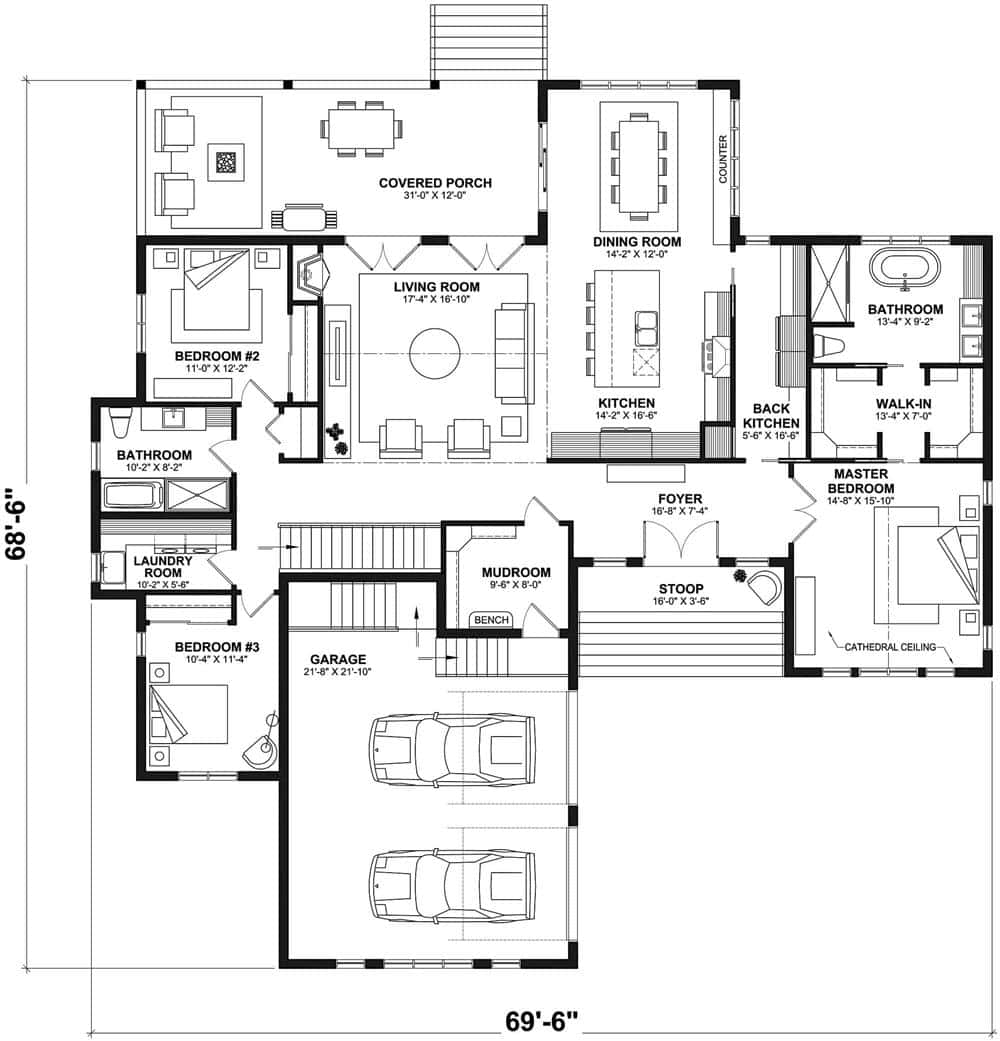
This floor plan showcases a practical craftsman layout with seamless flow between spaces. The living room and kitchen are the heart of the home, flanked by a spacious mudroom connecting directly to the two-car garage. Noteworthy features include the cathedral ceiling in the master bedroom and a covered porch perfect for outdoor relaxation.
Source: The Plan Collection – Plan 126-2013
Discover the Basement Space Ready for Customization
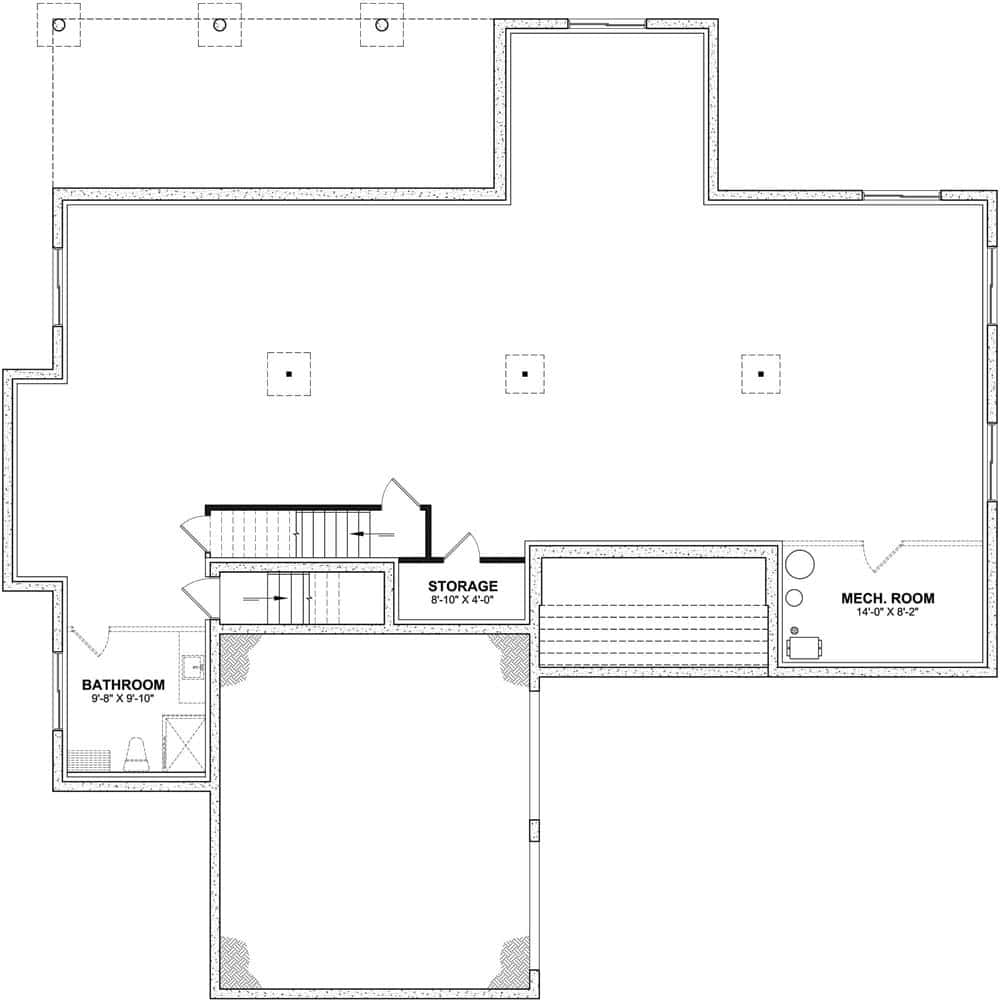
This basement floor plan reveals a spacious open area ideally suited for customization and to fit your lifestyle needs. The design includes a practical storage area and a conveniently located mechanical room, ensuring essential utilities are within easy reach. A tucked-away bathroom completes the layout, offering functionality without compromising on space.
Source: The Plan Collection – Plan 126-2013
Take Note of the Smart Mix of Gable and Hip Roofs on This Craftsman Beauty
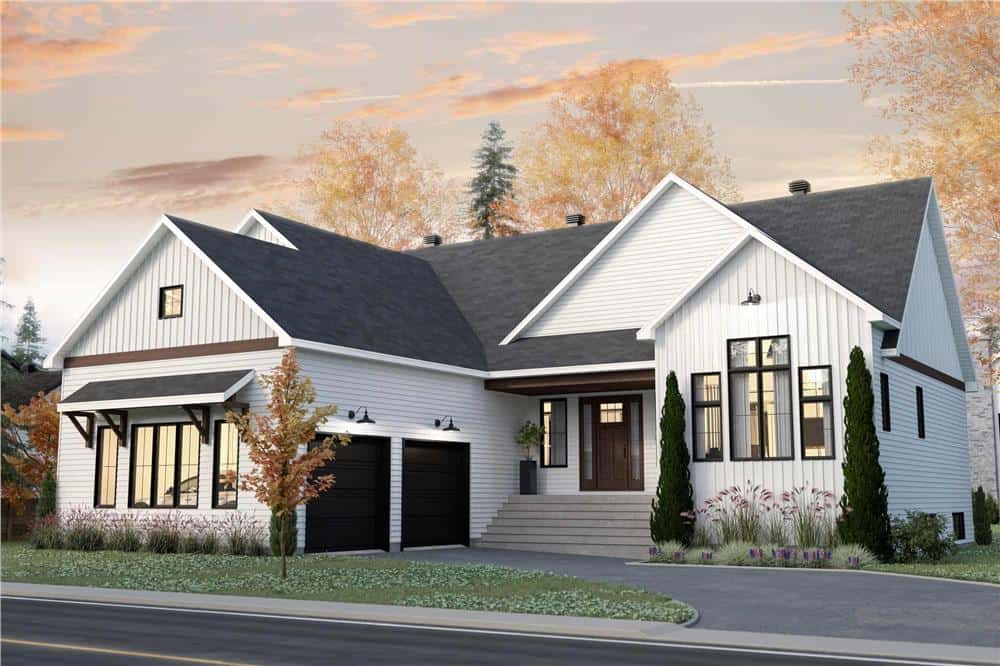
This craftsman home showcases a harmonious blend of gable and hip roofs, adding visual interest to its silhouette. The combination of whiteboard-and-batten siding with dark-framed windows creates a modern, clean aesthetic. Simple landscaping enhances the home’s appeal, maintaining a neat and understated facade.
Can’t Miss the Wraparound Porch on This Relaxing Craftsman Side
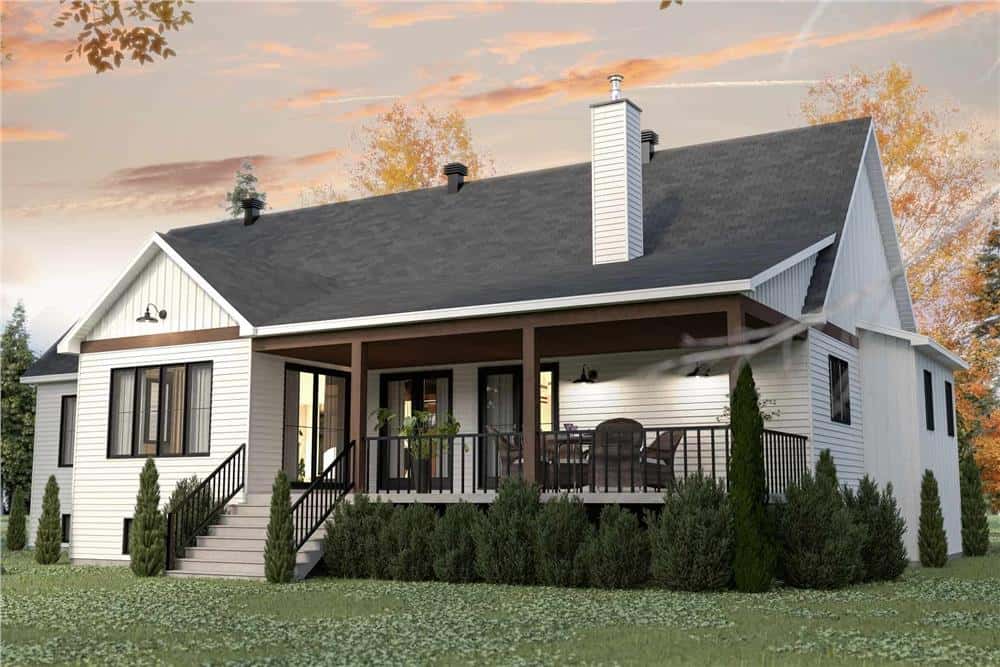
This side view of the craftsman home highlights a wraparound porch, perfect for lounging and enjoying the outdoors. Crisp white board-and-batten siding contrasts beautifully with the rich wooden accents, giving the home a fresh yet classic look: tall shrubs and a simple lawn complete the scene, offering privacy and greenery.
Floor-to-Ceiling Window Connects Indoor Spaces with Nature
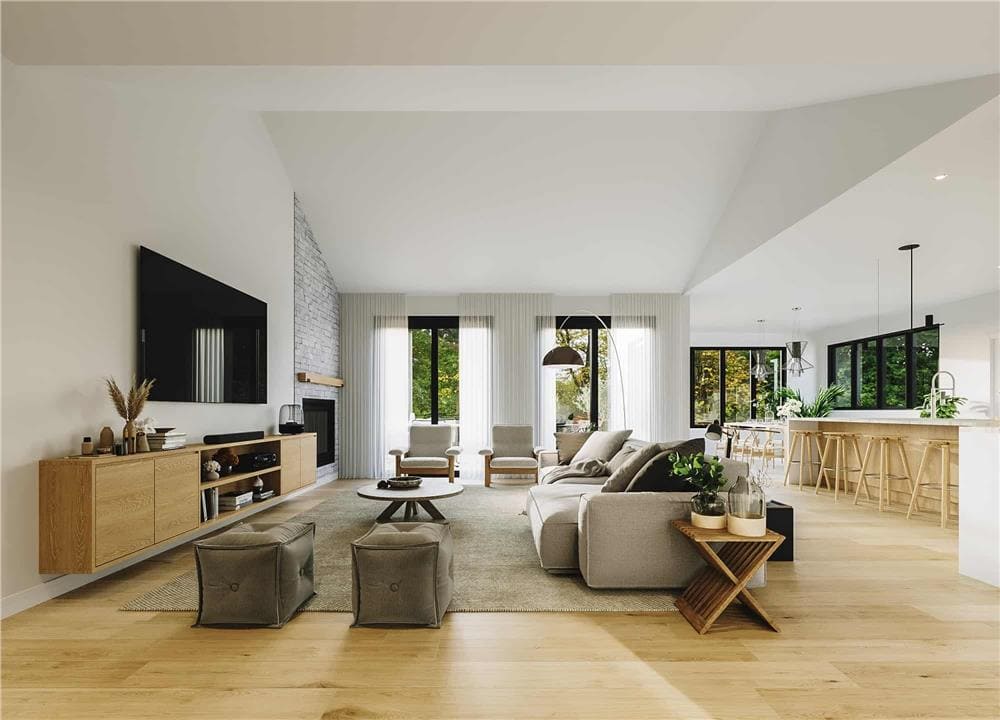
This spacious living area combines contemporary design with natural elements. It features a large floor-to-ceiling window that floods the room with light. The soft, neutral palette adds to the airy feel, while the stone fireplace is a striking focal point. Integrated wood accents throughout give the room a warm texture, balancing the sleek lines of the open floor plan.
Light-Filled Living Room With an Expansive Stone Fireplace
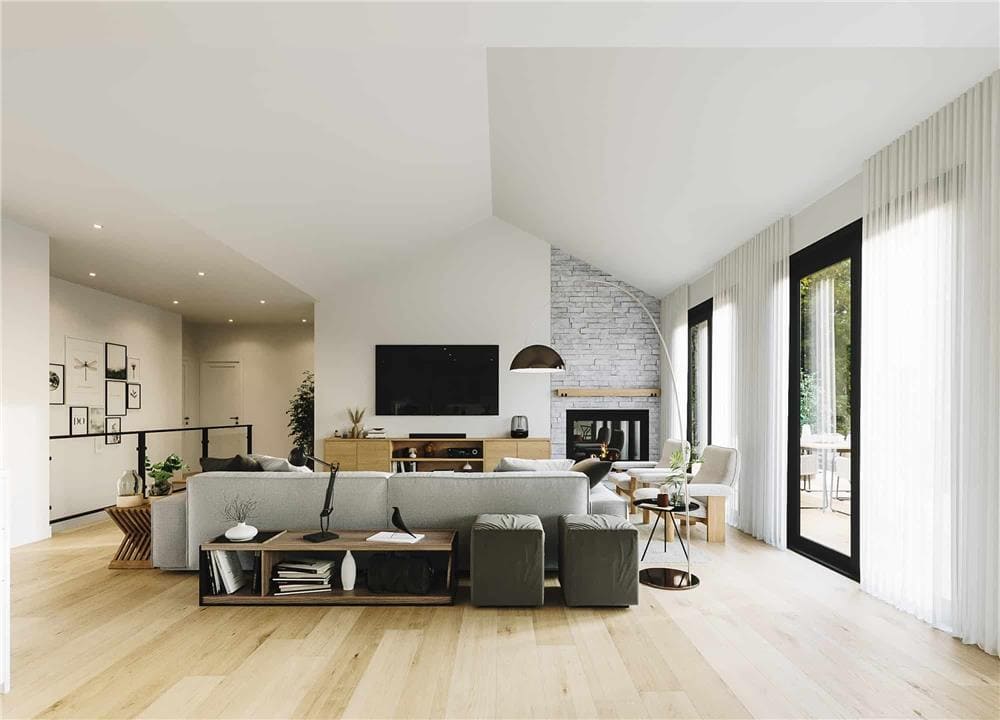
This modern living room features a vaulted ceiling that adds spaciousness, while tall windows draped with sheer curtains allow natural light to pour in. The stone fireplace is the focal point, flanked by sleek, minimal furniture and subtle wood accents that enhance its warmth. A neutral palette ties the elements together, creating a harmonious and inviting space.
Look at the Seamless Flow Between the Living Room and Kitchen
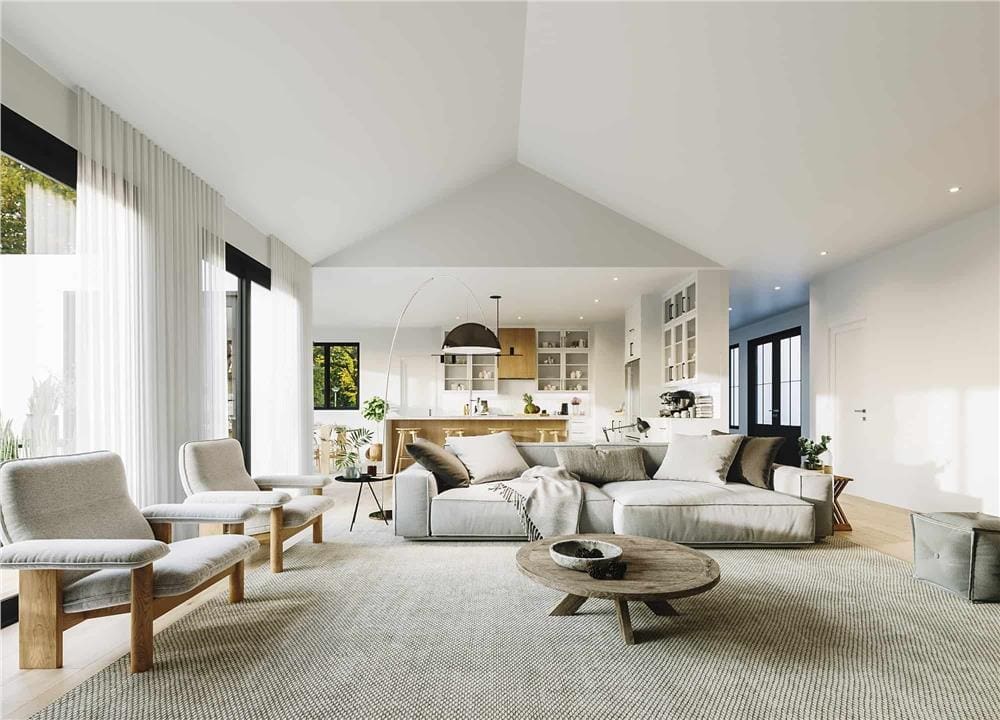
This open-concept space showcases a seamless transition between the living room and kitchen, enhanced by a vaulted ceiling that adds a sense of openness. A soft, neutral palette is complemented by natural wood accents and minimalist furniture, creating a serene atmosphere. Floor-to-ceiling windows with sheer drapes allow abundant natural light, highlighting the room’s spaciousness and connection to the outdoors.
Love the Minimalist Vibe in This Open Living Space
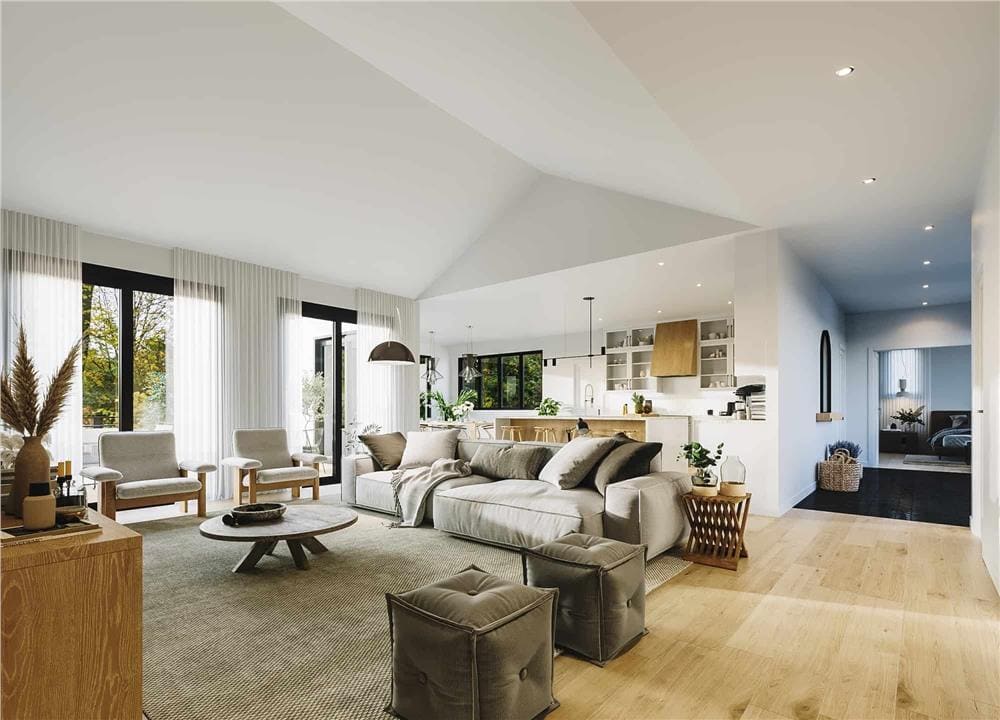
This bright living area features a minimalist design that seamlessly flows into the kitchen, thanks to its open floor plan and vaulted ceiling. Natural light pours through expansive windows with sheer drapes, highlighting the room’s airy aesthetic. Subtle wood accents add warmth, while a neutral palette keeps the space calm and cohesive.
Look at That Expansive Kitchen Island and Pendant Lighting
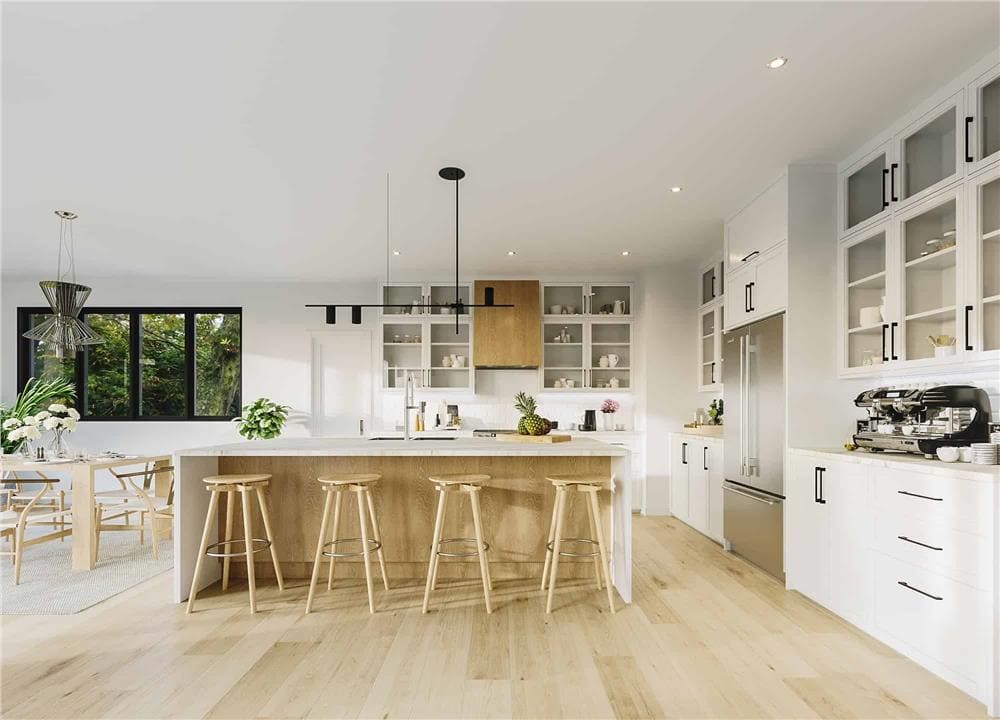
This craftsman kitchen blends modern aesthetics with classic elements. It features a spacious, light wood island perfect for casual dining or meal prep. Open shelving showcases neatly arranged dining ware, while the minimalist pendant lights offer a sleek touch above. The room’s layout seamlessly connects to a dining area, highlighted by large windows that invite plenty of natural light.
Clean Lines and Glass-Front Cabinets in This Trendy Kitchen
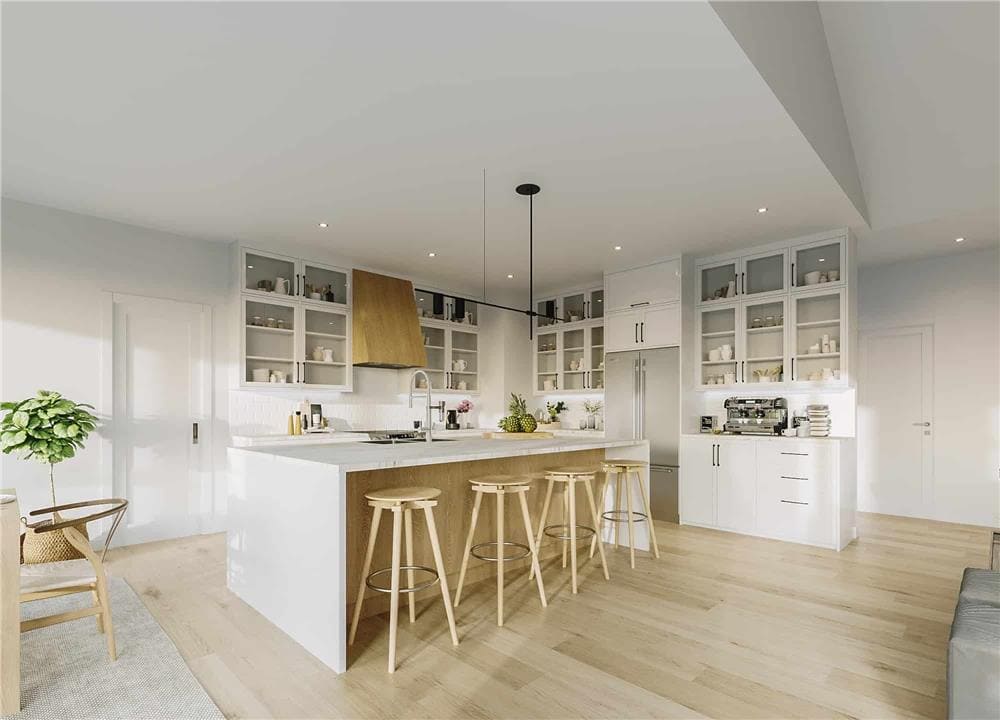
This kitchen embraces a minimalist aesthetic with its sleek island and light wooden accents, creating a warm, cohesive look. The glass-front cabinets provide a practical yet stylish storage solution, allowing you to showcase your favorite dishware. Modern pendant lighting and ample natural light enhance the space’s bright and airy feel, making it inviting and functional.
You Can’t-Miss the Light Wood Accents and Glass Cabinets in This Bright Kitchen
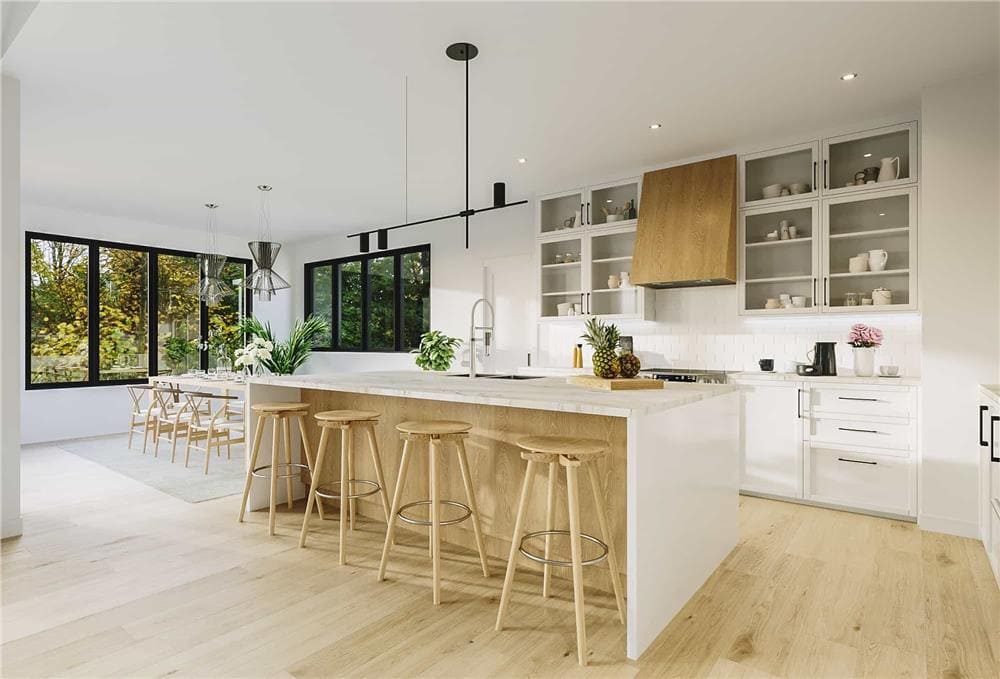
This kitchen stands out with its light wood island and matching range hood, adding warmth to the predominantly white space. Glass-front cabinets offer a sleek storage solution, perfect for showcasing dishware. Large black-framed windows flood the room with natural light, seamlessly connecting to the dining area while giving a glimpse of the outdoors.
Can’t Miss the Expansive Windows in This Minimalist Bedroom
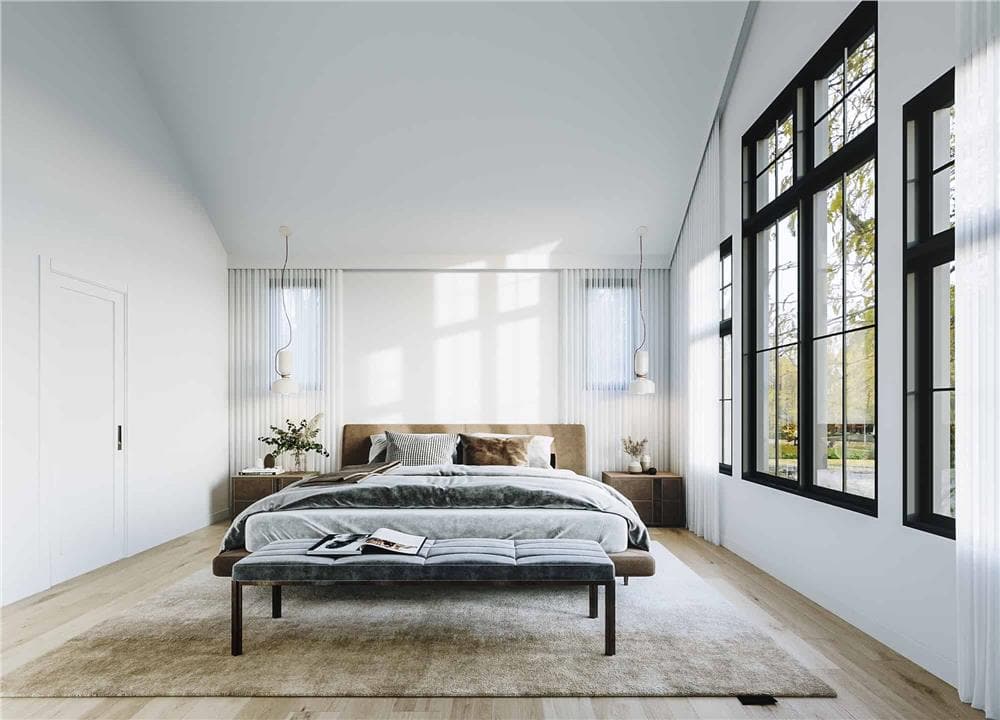
This minimalist bedroom captures attention with its tall, black-framed windows that allow natural light to flood the space. The soft palette, featuring muted tones and sleek lines, complements the simple furnishings, promoting a serene atmosphere. A plush bench at the foot of the bed adds a touch of practicality without disrupting the room’s clean aesthetic.
Incredible Floor-to-Ceiling Windows Illuminate This Peaceful Bedroom
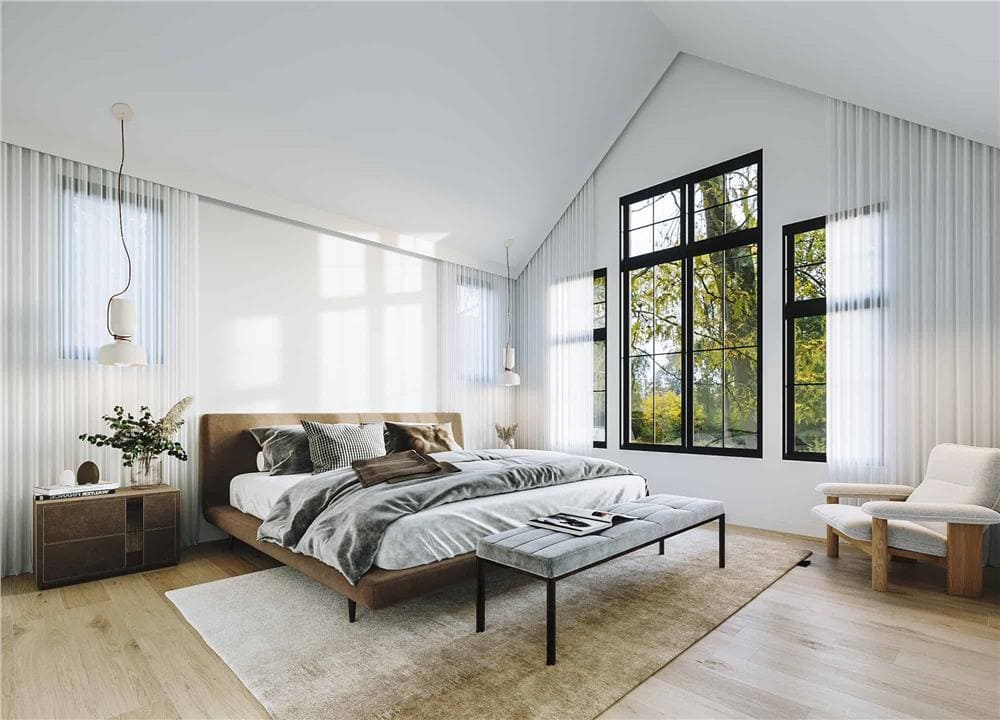
This serene bedroom is defined by expansive floor-to-ceiling windows, which frame lush, vibrant greenery and blur the line between indoors and out. Soft, flowing curtains enhance the calm, while the minimalist decor, featuring a plush bed and simple furnishings, exudes understated elegance. A neutral color palette with natural wood flooring ties the space together, promoting relaxation and comfort.
Notice the Freestanding Tub and Bold Tile Design in This Stylish Bathroom Retreat
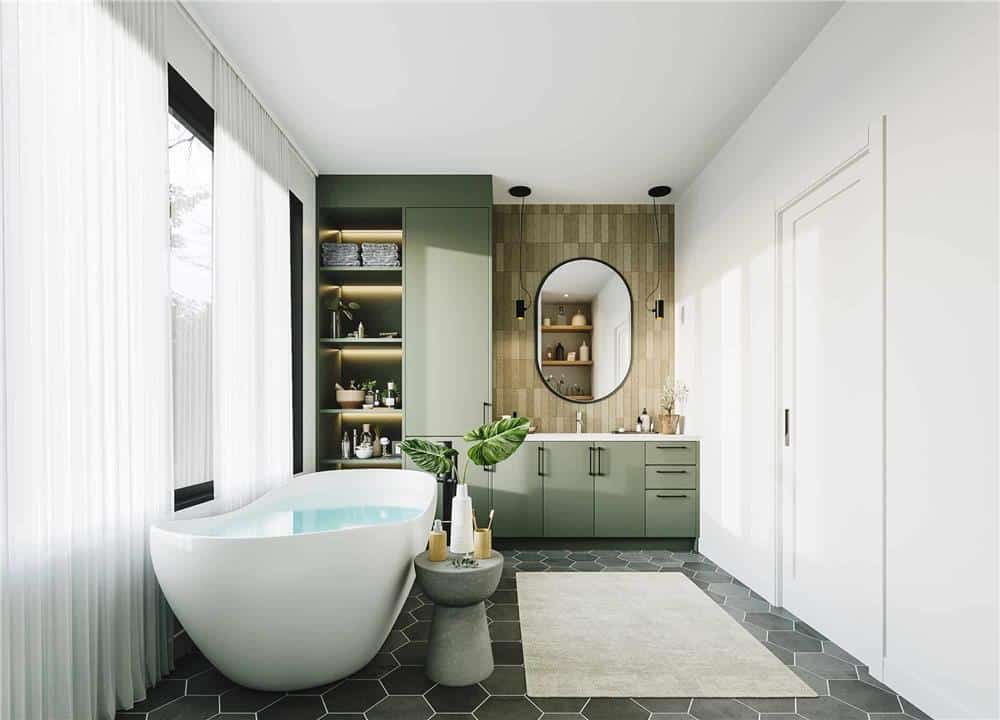
This modern bathroom features a striking freestanding tub that sits gracefully on dark hexagonal floor tiles, providing a bold contrast. The sleek vanity, adorned with olive green cabinetry and an elegant round mirror, adds a touch of softness against a backdrop of vertical tiles. Floor-to-ceiling sheer curtains allow natural light to filter in, enhancing the serene ambiance of this stylish space.
Enhance Your Space with Thoughtful Layout and Lighting
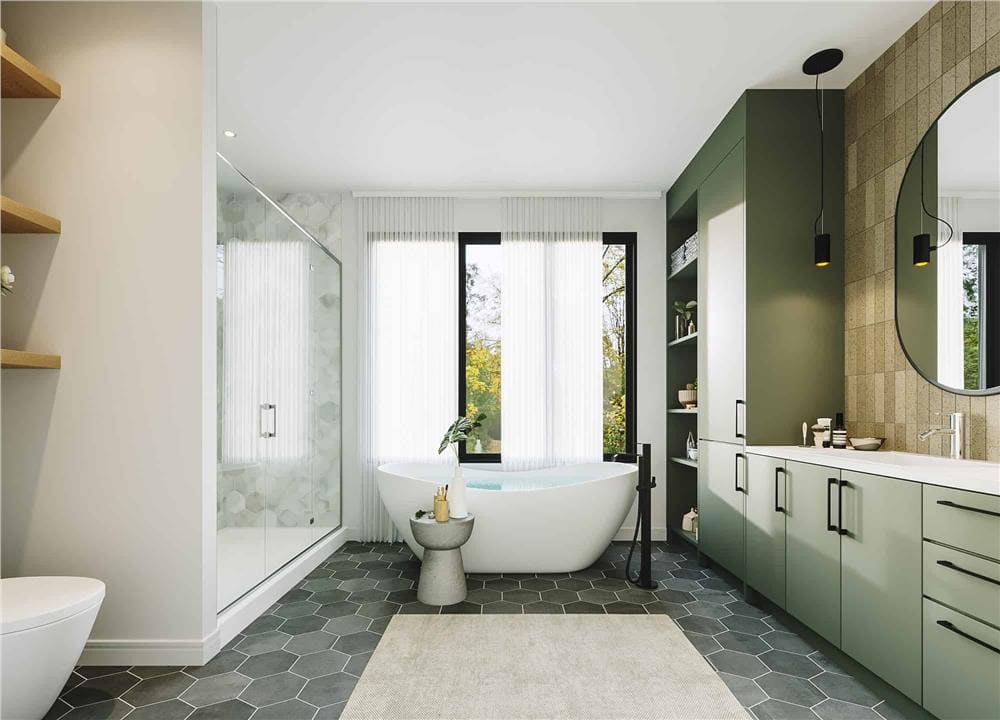
Clean lines and a clear layout make this bathroom inviting and practical. The freestanding tub is perfectly framed by natural light from tall windows, creating a sense of openness. Dark hexagonal tiles contrast well with light walls and cabinets, adding dimension without overwhelming the space.
Check Out the Spa-Like Ambiance in This Bright Bathroom Retreat
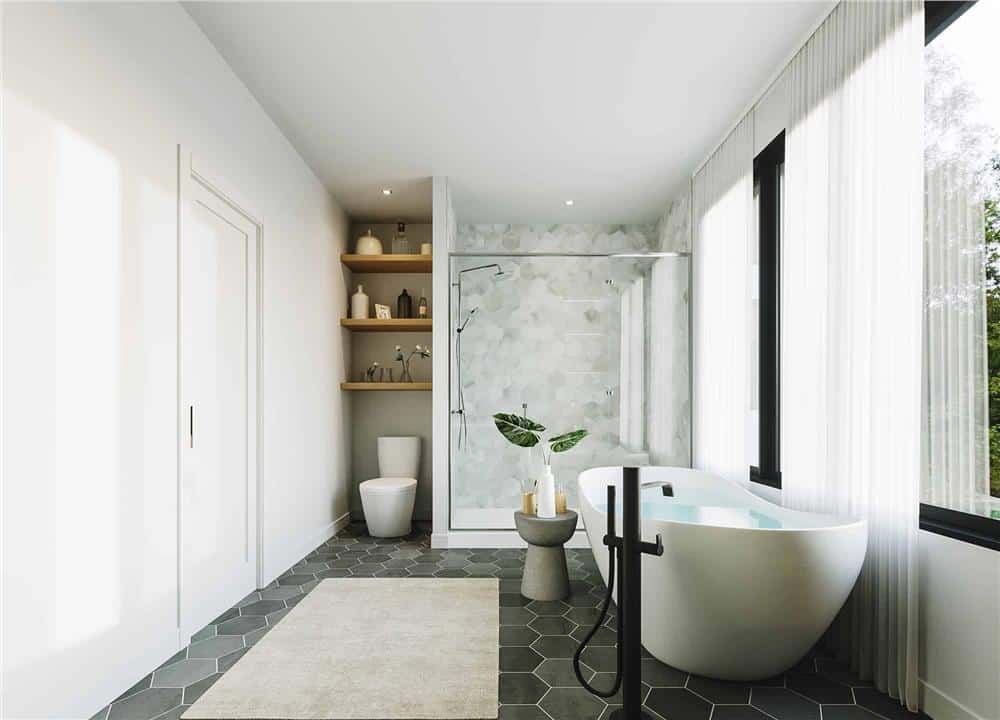
This contemporary bathroom radiates peacefulness. Its freestanding tub sits beneath large windows, inviting natural light to flood in. The stylish black tapware beautifully contrasts with the white tub and hexagonal floor tiles, introducing a modern flair. Open wooden shelves offer decorative and functional storage, enhancing the clean, minimalist design.
Source: The Plan Collection – Plan 126-2013


