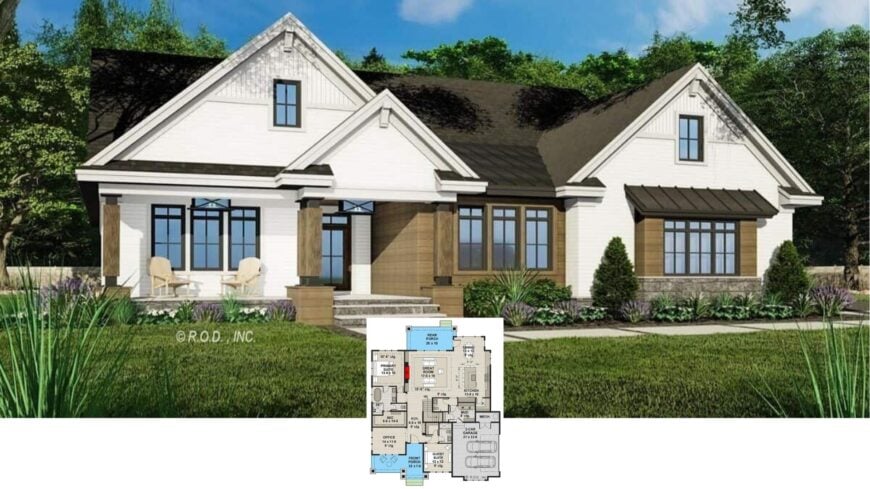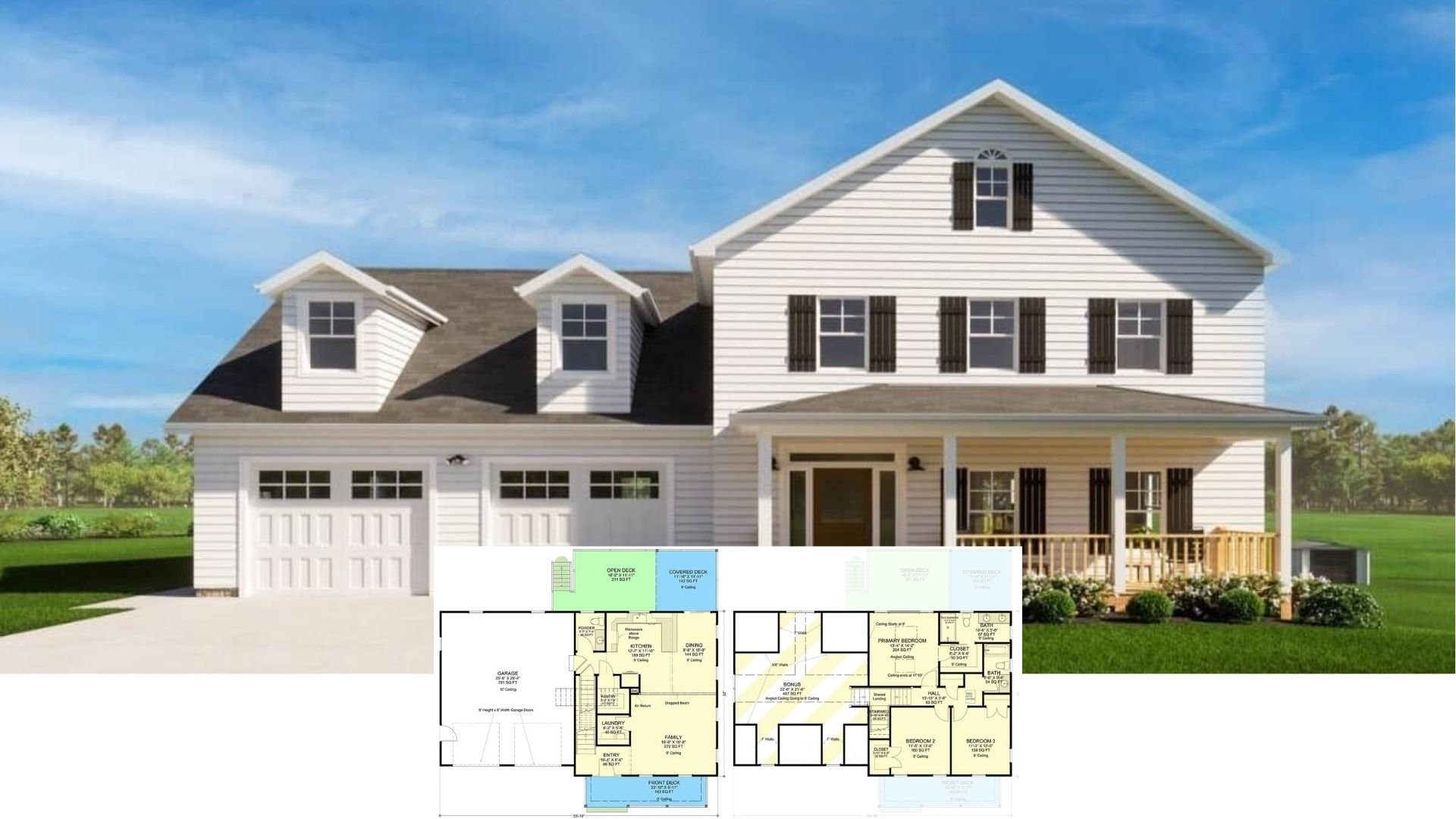
Welcome to this beautifully designed Craftsman home, boasting a harmonious combination of functionality and charm. This residence spans 2,237 square feet and features two bedrooms, two and a half bathrooms, and versatile spaces, all within an inviting home.
Experience the captivating blend of wood and stone accents, large windows drawing in abundant natural light, and thoughtful interior flow designed to complement modern lifestyles.
Relax on This Inviting Front Porch with Craftsman Columns

This home exemplifies the Craftsman architectural style, renowned for its attention to handcrafted details and natural materials. Classic features such as prominent gabled rooflines, rustic wooden columns, and bold stonework create a visually appealing facade.
Inside, open-concept spaces facilitate seamless transitions between living areas, embodying both elegance and practicality in their design.
Explore the Thoughtful Layout of This Craftsman Main Floor

This floor plan reveals a well-organized main floor that seamlessly merges comfort and functionality. The open great room, centered around a fireplace, connects effortlessly to the kitchen and dining area, fostering a communal atmosphere.
The primary suite is strategically positioned for privacy, while a guest suite near the entrance provides convenience for visitors.
Check Out the Smart Addition of a Future Bonus Room

This floor plan cleverly incorporates a future bonus space, offering the potential for customization. The main floor effortlessly balances shared living areas with private spaces, highlighted by the roomy primary suite and flexible guest suite.
The open layout encourages connectivity, with the great room, dining, and kitchen seamlessly linked, leading out to the cozy rear porch for outdoor relaxation.
Source: Architectural Designs – Plan 14751RK
Discover the Seamless Flow in This Craftsman Floor Plan

This well-thought-out floor plan highlights a cohesive living space perfect for modern family life. The great room serves as the central hub, seamlessly connecting the spacious kitchen and dining area, ideal for gatherings.
The layout ensures privacy with the primary suite tucked away, while a cozy study offers a quiet retreat right off the entrance.
Envision the Possibilities in This Spacious Bonus Room

This floor plan highlights a versatile bonus room, ideal for transformations into a home office, playroom, or entertainment area. The space is well-appointed, with a dedicated seating area and a round table setup, encouraging both function and leisure.
Positioned at the end of the staircase, it offers a secluded retreat while maintaining easy access to the rest of the main floor.
Appreciate the Craftsman Beauty with Bold Wooden Accents

This home’s exterior highlights classic Craftsman elements, featuring a harmonious blend of wood and stone. The gabled roof and bold wooden columns offer an appealing contrast against the crisp white facade. Lush landscaping frames the large windows, creating a welcoming connection to the natural surroundings.
Admire the Timeless Symmetry of This Craftsman Facade

This home’s exterior presents a balanced Craftsman design, with symmetrical windows flanking the central entrance. The dark roof contrasts elegantly with the bright siding, while the wooden columns add a rustic touch. Lush landscaping and a spacious patio provide an inviting outdoor retreat.
Notice the Geometric Light Fixture Brightening This Entryway

Step into an inviting Craftsman entryway where sleek, wooden flooring leads the way to expansive views beyond. The focal point is an intriguing geometric light fixture that adds a modern touch to the rustic wooden door.
Thoughtfully placed furniture, including a cushioned bench and a simple console, maximizes functionality while maintaining an airy aesthetic.
Take a Moment to Appreciate This Study’s Panoramic View

Step into an inviting Craftsman entryway where sleek, wooden flooring leads the way to expansive views beyond. The focal point is an intriguing geometric light fixture that adds a modern touch to the rustic wooden door.
Thoughtfully placed furniture, including a cushioned bench and a simple console, maximizes functionality while maintaining an airy aesthetic.
Take a Moment to Appreciate This Study’s Panoramic View

This expansive living room takes full advantage of its stunning surroundings with floor-to-ceiling windows that frame the lush landscape. The open-concept design seamlessly connects the living area with the dining space and kitchen, fostering a communal atmosphere perfect for gatherings.
A modern fireplace anchors the room, while the dark wood ceiling adds a touch of warmth and sophistication.
Wow, Notice the Crisp Horizontal Lines of This Fireplace

This living room showcases a beautifully integrated fireplace wall, accentuated with sleek horizontal wood panels that carry Craftsman influences. The neutral tones of the furniture and flooring create a harmonious setting, highlighted by the striking geometric ceiling light.
Open shelving offers a place for personal touches and greenery, rounding off a space that balances style and practicality perfectly.
Observe the Striking Island Contrasted with Bold Cabinetry

This kitchen features a central island with a rich wood countertop, inviting conversation and culinary creativity. The deep gray cabinetry adds a bold contrast to the bright white walls, creating a modern yet timeless feel. Industrial pendant lights and sleek appliances enhance the design, blending functionality with style.
Enjoy Dining with a View in This Light-Filled Nook

This dining space captures panoramic views through its large windows, bringing the outdoors in. The long, rustic table paired with classic black chairs creates a casual yet refined atmosphere. A sleek, geometric chandelier adds a modern touch, anchoring the room with stylish simplicity.
Notice the Bold Gray Cabinets with Hardware

This kitchen corner features striking gray cabinets, offering a bold and sophisticated touch to the space. The sleek brass hardware adds a hint of elegance and contrasts beautifully with the deep, moody cabinet hue.
A subtle tile backsplash and rich marble countertop complete the look, providing a modern yet timeless appeal to this cozy nook.
Notice the Chic Subway Tile in This Functional Laundry Room

This laundry room combines style and practicality with its crisp white cabinetry and sleek black countertops. The subway tile backsplash adds a touch of classic elegance, complemented by playful wall art that injects personality into the space.
The efficient layout is seamlessly connected to the open dining area, fostering a sense of continuity and convenience in the home’s design.
Relax in a Bedroom with a Refreshing Green Palette

This bedroom offers a soothing retreat with its soft green walls, creating a peaceful atmosphere. The large windows flood the space with natural light, highlighting the simple yet elegant white furnishings. A cozy armchair and blanket add warmth, making it an inviting corner for relaxation.
Relax in This Bedroom with Expansive Windows and Plush Seating

This bedroom features large windows that draw in light and offer a serene view of the outdoors. The plush bed is complemented by a cozy armchair and a sleek ottoman, providing a perfect space for relaxation.
Soft gray tones throughout enhance the calming atmosphere, while recessed lighting adds a subtle modern touch.
Explore This Bathroom’s Luxurious Marble Shower and Freestanding Tub

This elegant bathroom features a stunning marble shower that serves as a dramatic focal point, paired with a sleek freestanding tub perfect for relaxation. The dual sinks rest beneath a dark stone countertop, creating a striking contrast against the crisp white cabinetry.
Large windows fill the space with natural light, highlighting the thoughtful design choices and connecting indoor luxury with the scenic view outside.
Step Into This Well-Organized Walk-In Closet

This spacious walk-in closet boasts a smart design with ample open shelves and cubbies for easy organization. Tiered racks and dedicated hanging spaces provide functionality for an array of clothing options, while uniform storage bins keep everything neatly tucked away.
The neutral palette creates a calming atmosphere, making it a practical yet stylish retreat for wardrobe management.
Snuggle Up in This Versatile Loft with a Neat Sectional

This spacious loft area offers a comfortable haven, perfect for relaxation and entertainment. The sleek gray sectional and minimalist decor create a contemporary look, while the pop of greenery adds a touch of nature. A central round table invites gatherings, making this an adaptable space for work or play.
Source: Architectural Designs – Plan 14751RK






