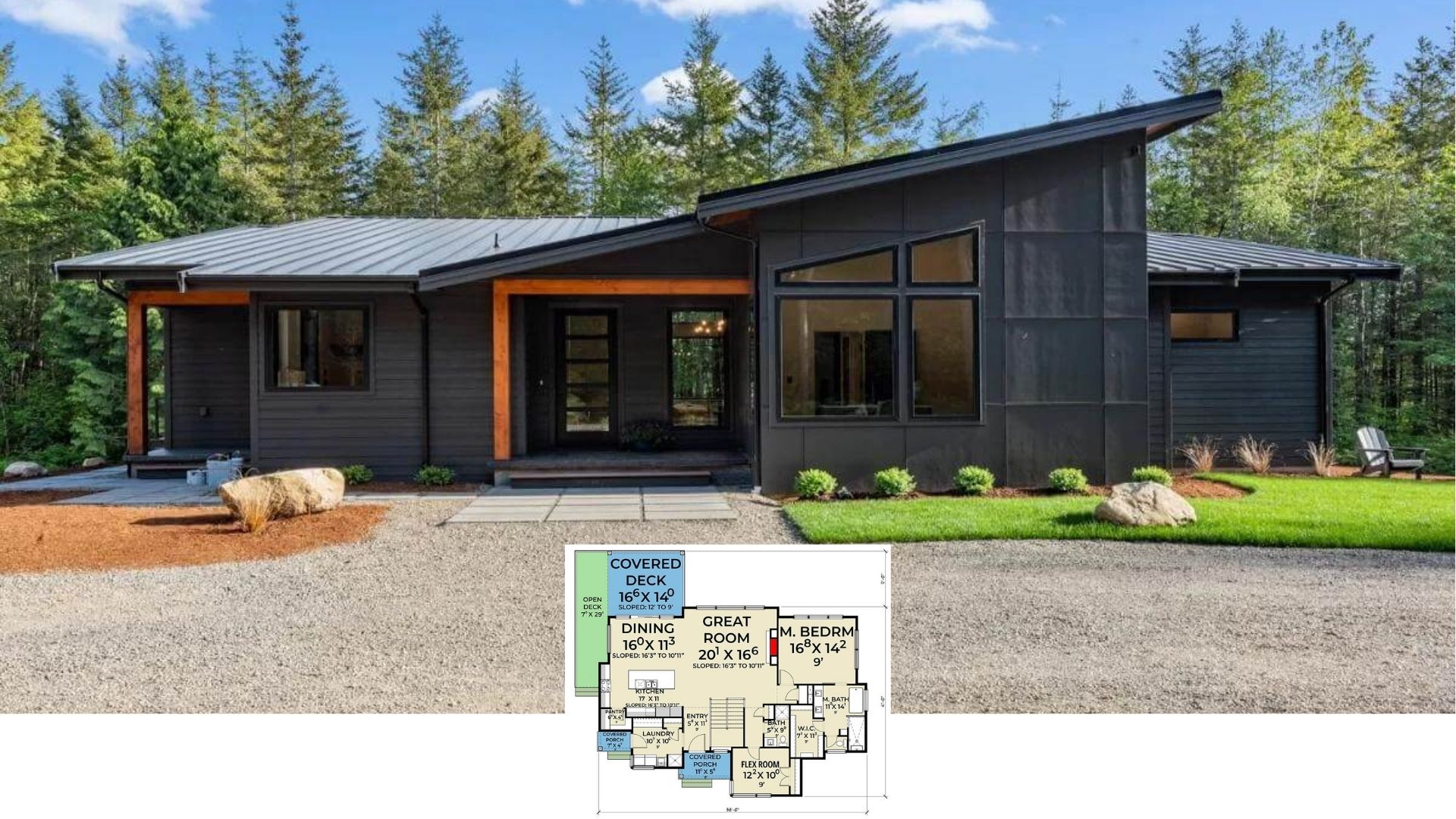Welcome to this architecturally stunning home, offering a spacious 2,263 sq. ft. layout with options for 2 to 4 bedrooms and 2.5 to 3.5 bathrooms. Designed over a single story, this residence features a three-car garage and gracefully blends stone and stucco for a timeless craftsman appeal. With nuanced architectural details, it promises both style and functionality, capturing the essence of refined living.
This Home’s Stone Facade and Symmetrical Garage Doors Stand Out

This home beautifully embodies classic Craftsman architecture, merging stonework with traditional craft details like the crossbeam garage doors and soothing symmetry. From the expansive great room designed for seamless connectivity to the tree-lined facade achieving a harmonious balance with nature, each element of this home showcases the thoughtful elegance and functionality that define the craftsman style.
The Expansive Great Room Connects Seamlessly to Every Corner of the Home

This floor plan reveals a thoughtfully designed main level where the great room serves as the central hub, effortlessly connecting to the kitchen, dining area, and patio. The master suite offers privacy with a direct hallway leading to an en suite bath and walk-in closet, while a cozy den provides a quiet retreat. A three-car garage and mudroom entry enhance functionality, making this craftsman home both stylish and practical.
Buy: Architectural Designs – Plan 95136RW
Explore the Lower Level Living Room with Two Bedrooms

This floor plan highlights a spacious lower level featuring a central living room that invites natural flow to Bedrooms Three and Four. Ideal for additional family space or guest accommodations, each bedroom has convenient access to a shared bathroom. Unfinished storage areas flank the layout, offering ample space for potential customization or expansion.
Buy: Architectural Designs – Plan 95136RW
Spot the Stone Archway and Timber Garage Doors in This Facade

This home’s facade captivates with its striking blend of stonework and smooth stucco walls, highlighted by a prominent stone archway at the entrance. The dark wooden garage doors, featuring classic crossbeam patterns, add a craftsman charm to the exterior. Well-manicured landscaping with a mix of shrubs and trees provides a natural contrast, enhancing the visual appeal of this inviting entryway.
Notice the Crafted Wood Door and Ironwork Railings in This Inviting Foyer

This foyer combines rustic elements with modern touches, featuring a beautifully crafted wooden door as a warm centerpiece. The ironwork railings add an elegant detail, providing a seamless transition to the second level. Natural light floods the space from high windows, highlighting the rich textures of the wooden flooring and exposed beam above.
Stone Fireplace Anchors the Living Space with an Exposed Beam Ceiling

This open-concept living area features a striking stone fireplace that serves as the focal point, adding both warmth and texture to the room. The exposed wooden beams on the ceiling echo craftsman influences, creating a cohesive connection between the rustic and modern elements. Ample natural light enhances the airy atmosphere, while the adjacent kitchen and dining spaces flow seamlessly, making it an ideal setting for gatherings.
Check Out the Impressive Living Room with Neutral Tones and Functional Furniture

The room features a mix of light and dark tones, with soft gray seating paired against the dark wood entertainment center. Sleek, functional furniture pieces complement the spacious layout, and modern decor accents add a contemporary touch. The television setup integrates seamlessly into the space, creating a practical yet stylish living area.
White Cabinetry Adds Timeless Appeal to This Kitchen

This kitchen pairs traditional white cabinetry with a striking blue island, creating a harmonious blend of classic and contemporary styles. The patterned backsplash adds visual interest, while the large island serves as a central gathering point. Sleek pendant lighting and integrated stainless steel appliances complete the functional yet stylish design.
Spot the Pendant Lights Enhancing This Bright Kitchen

This kitchen seamlessly merges traditional design with contemporary flair, featuring crisp white cabinetry paired with a bold, textured backsplash. The expansive island anchors the space, offering plenty of room for prep and casual dining, while dark wood beams add a touch of rustic charm overhead. Tall windows flood the area with light, highlighting the sleek modern pendant lights and complementing the soft, natural wood flooring.
Check Out the Rustic Wood Bar in This Basement Retreat

This basement space is anchored by a rustic live-edge wood bar that instantly draws the eye. Industrial pendant lights hang above, adding a modern contrast to the warm brick backsplash that frames the understated cabinetry. The open layout includes leisurely access to a stairwell and seating area, making it perfect for relaxed gatherings.
Soak in the Views from This Patio with String Lights

This patio offers a seamless transition between indoor and outdoor living, highlighted by a sleek pergola with string lights for ambiance. The minimalist furniture invites relaxation, framing a stunning view of the expansive landscape beyond. With its clean lines and open railing, this space perfectly blends modern design with natural beauty.
Buy: Architectural Designs – Plan 95136RW






