Welcome to this exquisite 2,658 sq. ft. modern ranch-style home, offering 2 to 4 bedrooms, 2.5 to 4.5 bathrooms, and a single-story layout complemented by a spacious three-car garage. The home features striking metal roofing, rustic stone detailing, and beautifully landscaped surroundings for an inviting curb appeal. Step inside to discover an open, airy floor plan designed to blend indoor and outdoor living seamlessly.
You Can’t Miss the Metal Roof and Stone Detailing on This Contemporary Ranch

This home epitomizes the modern ranch style, characterized by its fusion of contemporary lines and rustic elements. The blend of metal roofing and stone accents brings a harmonious balance of texture and warmth, resonating with both modern and traditional aesthetics. As you explore the thoughtfully designed spaces, you’ll notice an emphasis on open living areas, natural light, and seamless flow throughout the home.
Spacious Flow: From Front Porch to the Great Room

This floor plan reveals a well-thought-out layout emphasizing open spaces and connectivity. Enter through the welcoming front porch into a grand entryway that leads to the heart of the home: the great room. Adjacent to the great room is a generously sized dining area that seamlessly transitions to a covered patio, ideal for indoor-outdoor living. The kitchen is efficiently designed with a convenient pantry and close proximity to both the dining and the great room. The master suite boasts its own sitting area and a walk-in closet, while an additional bedroom offers privacy. The plan also includes a handy study and a spacious three-car garage, enhancing functionality.
Buy: Architectural Designs – Plan 95087RW
Discover the Versatile Lower Level with Unfinished Storage Space

This floor plan highlights a well-designed lower level featuring a spacious family room that opens onto a semi-circular patio, perfect for outdoor gatherings. Two bedrooms provide private retreats, sharing a conveniently located bathroom. The exercise room is a great addition for fitness enthusiasts. Notice the extensive unfinished storage area, offering ample space for future expansion or hobbies. The thoughtful layout enhances functionality and maximizes living space options.
Buy: Architectural Designs – Plan 95087RW
Check Out This Striking Curved Entryway and Stonework
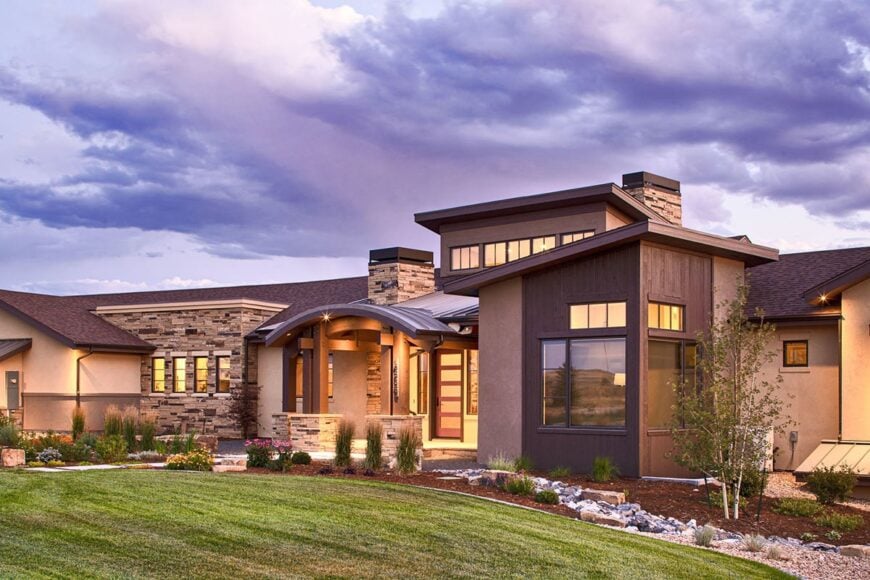
This contemporary ranch-style home features a unique curved entryway that draws the eye, seamlessly blending modern lines with rustic stone details. The textured stone facade contrasts beautifully with smooth stucco, while tall, clerestory windows invite ample natural light. The well-manicured lawn and thoughtful landscaping enhance the home’s welcoming atmosphere, set against a dramatic sky that highlights its architectural elegance.
Wow, Check Out That Statement Front Door and Bold Curved Entryway
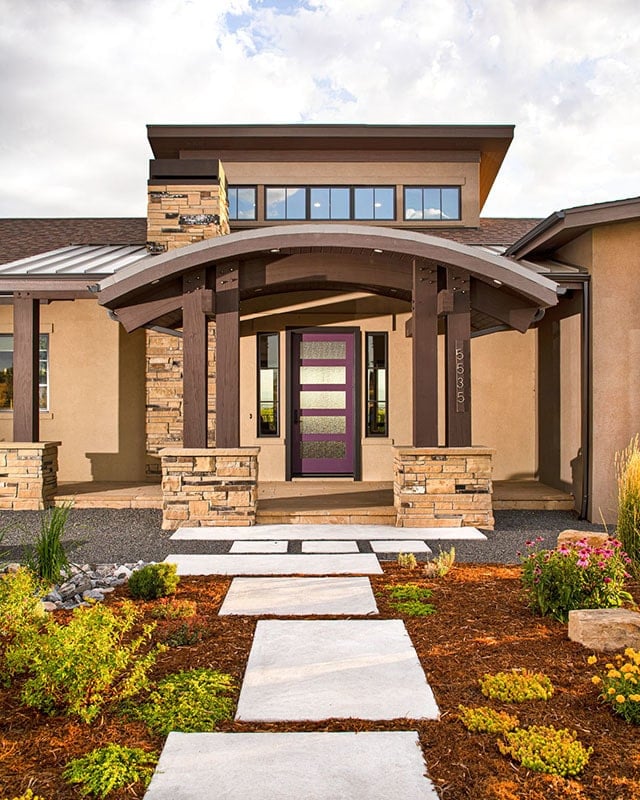
This home commands attention with its bold, curved entryway accented by rich wooden beams and stone pillars that evoke a sense of rustic elegance. The vibrant front door makes a striking visual statement, blending modern design with the home’s earthy tones. Tall clerestory windows allow natural light to flood the entry, highlighting the texture of the stone facade. The meticulously landscaped path leads visitors in, balancing natural greenery with clean, geometric lines, showcasing a welcoming yet sophisticated exterior.
Mid-Century Contemporary Living Room with a Bold Orange Chair
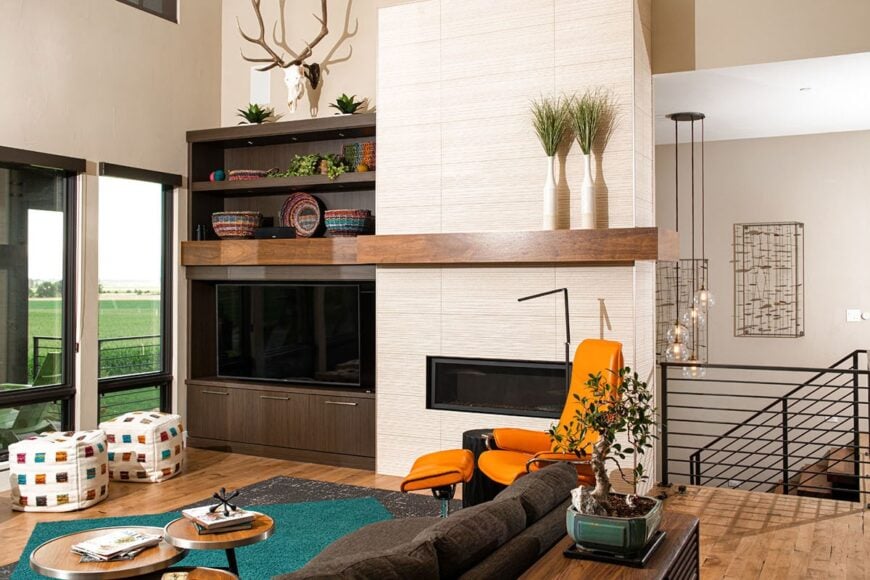
This vibrant living room blends mid-century modern design with contemporary elements. The striking orange chair serves as a bold focal point against the neutral palette. Notice the fireplace with clean lines, integrated into a wall of textured panels. Open shelving displays colorful accents and natural elements, adding warmth and personality. Large windows on the left frame serene countryside views, enhancing the room’s connection to the outdoors. A mix of metal, wood, and fabric textures creates an inviting yet sophisticated space.
Notice the Rustic Stone Accent Wall in This Dining Area
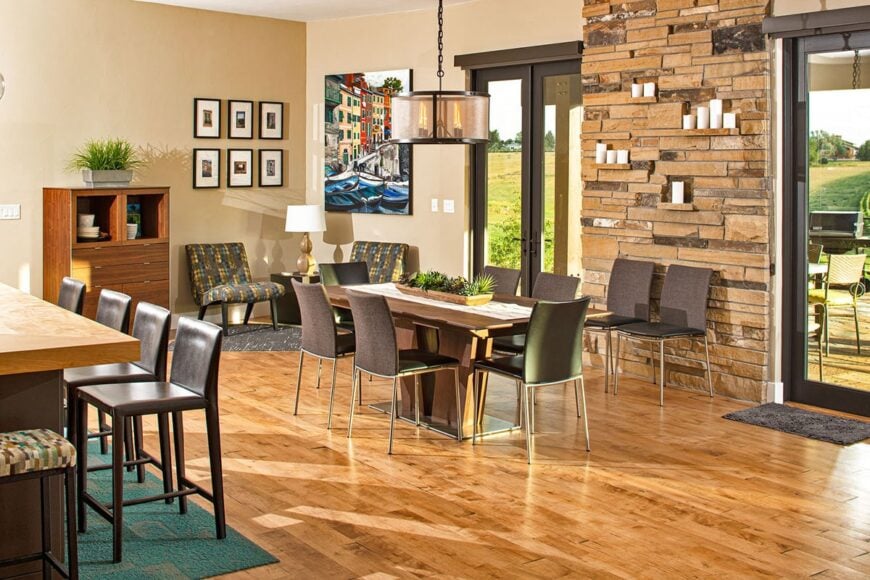
This inviting dining space features a striking stone accent wall that brings warmth and texture to the room. The wall subtly integrates candle niches, adding a touch of charm. A modern dining table surrounded by sleek chairs offers a comfortable setting for meals. Large glass doors flood the area with natural light, enhancing the connection to the outdoors. The wood flooring complements the earthy tones, while art and accessories provide pops of color and personality, blending rustic and contemporary styles effortlessly.
Explore This Contemporary Kitchen with Open Shelving
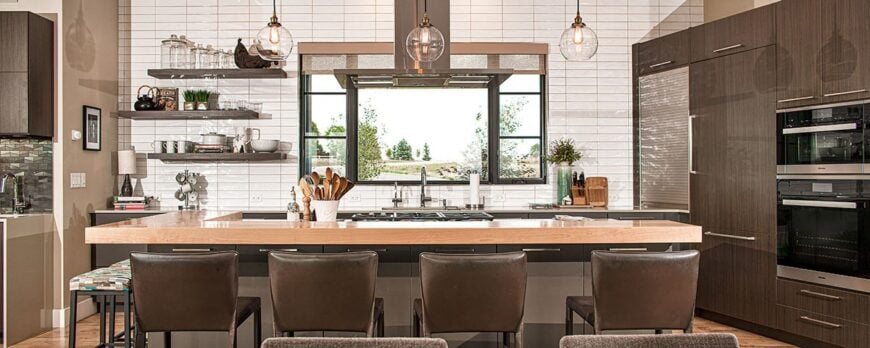
This kitchen showcases a contemporary design highlighted by open shelving that adds both style and function. The large window over the sink draws in natural light, offering a tranquil view of the outdoors. A spacious island with a wooden countertop stands at the center, paired with modern barstools that provide a cozy dining spot. The textured tile backsplash contrasts subtly with the rich cabinetry, while pendant lights add a touch of industrial flair, tying the space together with warmth and sophistication.
Appreciate the Unique Wooden Countertop on This Stylish Kitchen Island
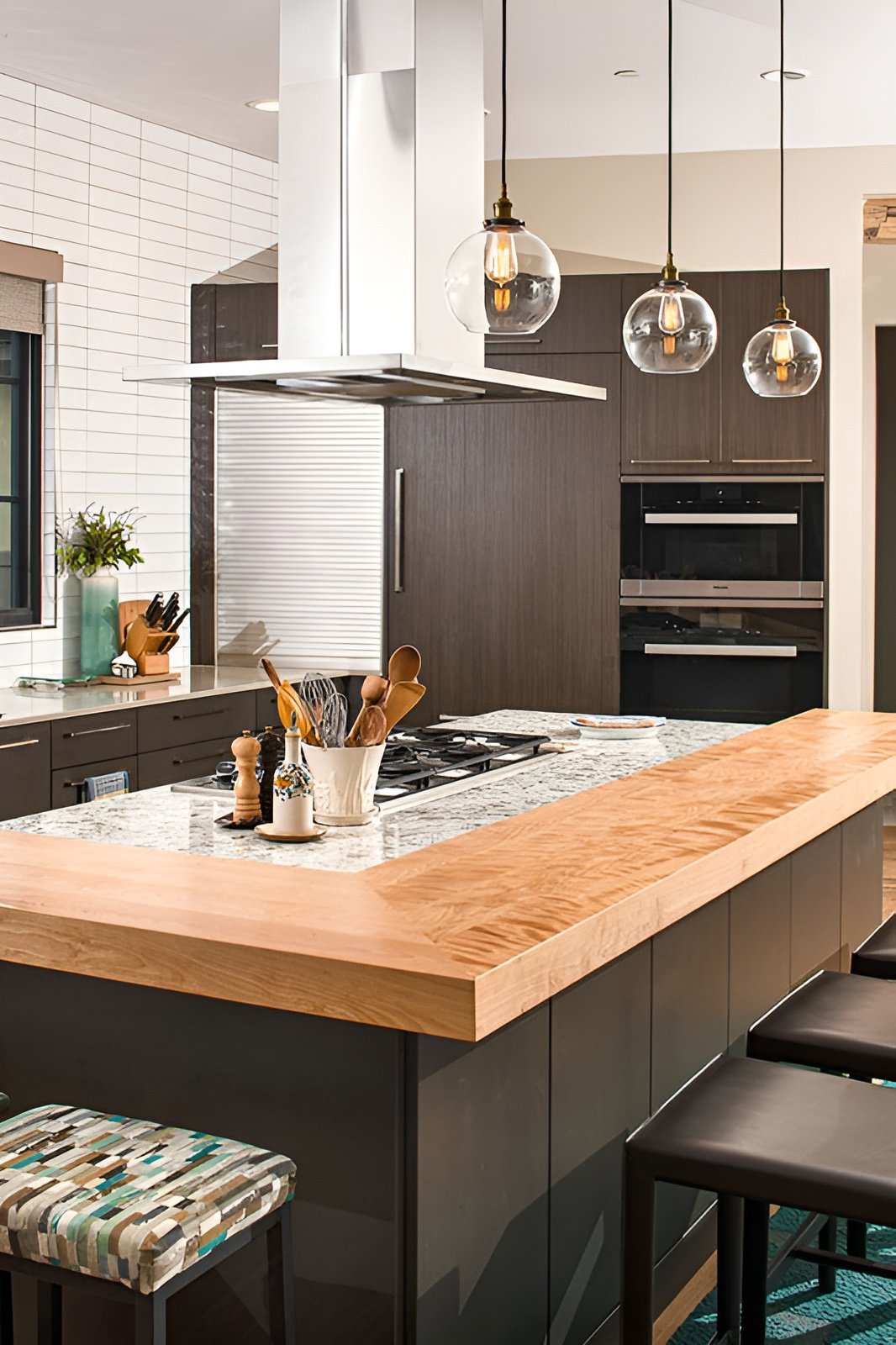
This contemporary kitchen captures attention with its striking island featuring a unique wooden countertop that contrasts beautifully with the cabinetry below. The chic pendant lights create an industrial yet warm vibe, illuminating the work area with style. A modern stainless-steel range hood anchors the space, while the dark cabinets offer ample storage and complement the sophisticated palette. The subtle white backsplash adds texture and ties the elements together, making this a stylish culinary hub.
Mid-Century Bedroom with a View and Rustic Beam Detail
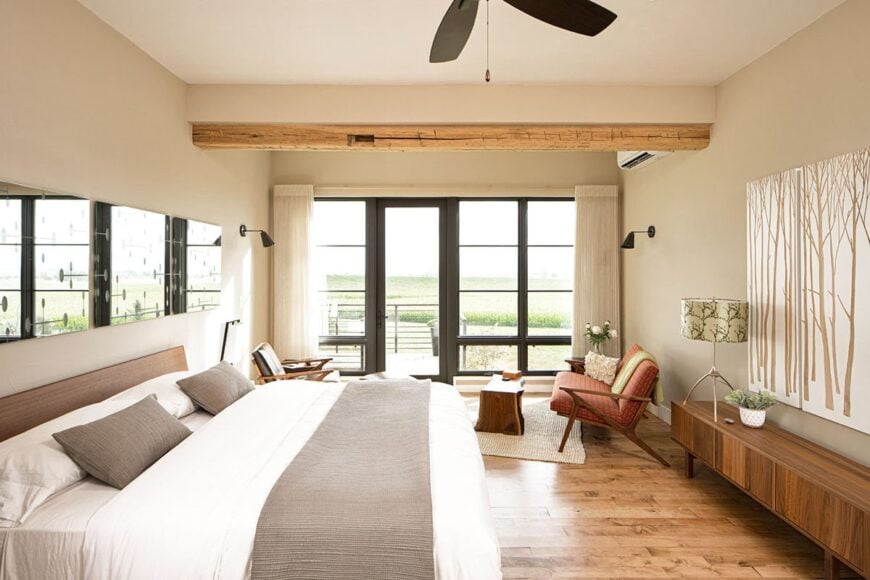
This bedroom masterfully blends mid-century modern aesthetics with rustic elements. The striking wooden beam across the ceiling adds warmth, contrasting with the sleek, minimalist furniture. Natural light floods through expansive glass doors, offering a serene view that extends the space outward. The combination of soft earth tones and the tactile textures of wood and fabric creates a soothing retreat. A statement chair and textured artwork enhance the room’s personality, seamlessly integrating nature and comfort.
Notice the Natural Wood Elements in This Bedroom
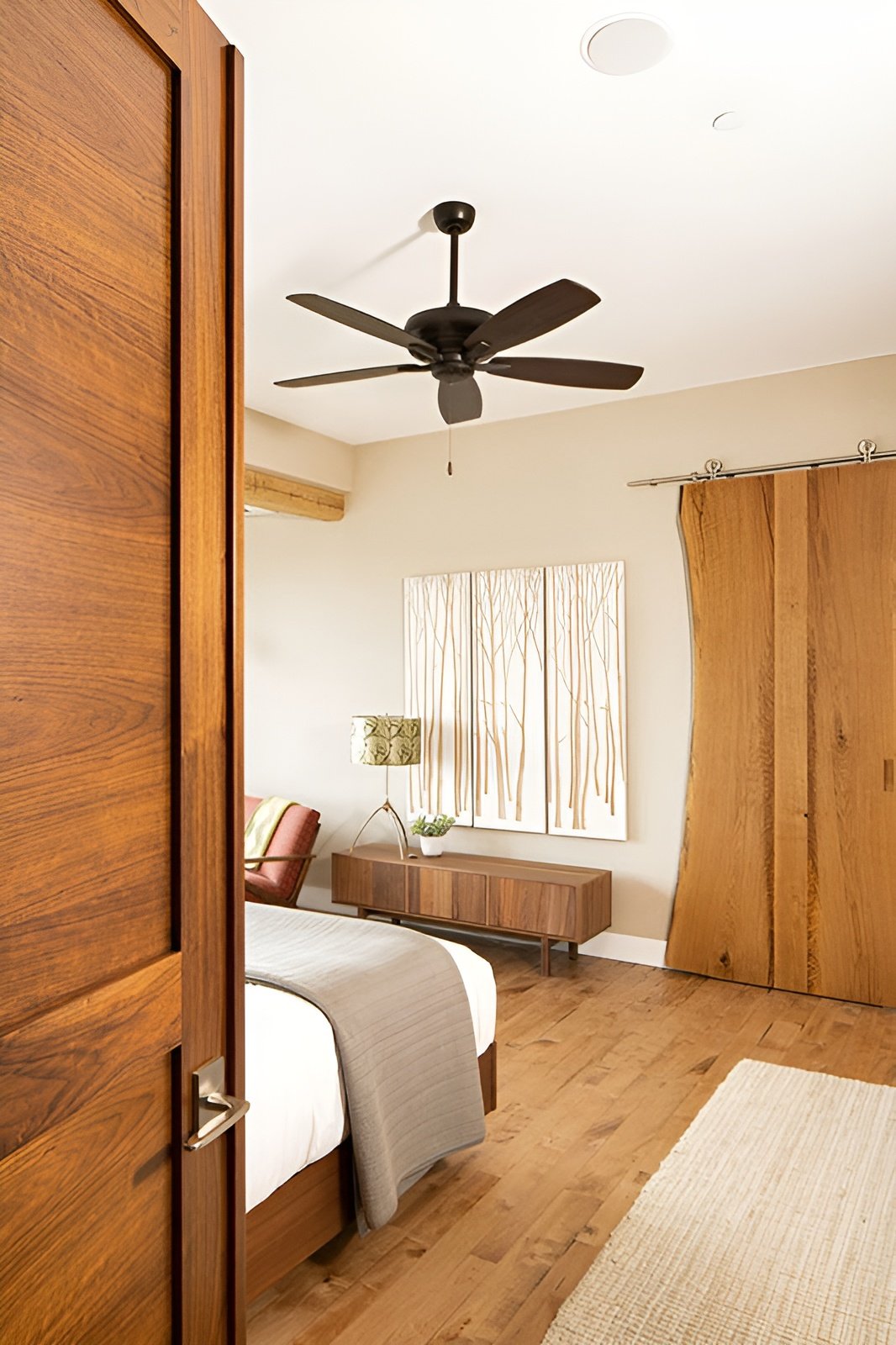
This bedroom features warm, natural wood accents that create a tranquil atmosphere. The sliding barn door with its organic grain pattern stands out as a rustic focal point. Complementing the door, a wooden dresser echoes the mid-century modern style paired with simple artwork above. The modern ceiling fan and minimalist decor maintain a clean aesthetic, while the soft lighting enhances the calming vibe. These thoughtful design choices create a seamless blend of rustic warmth and contemporary simplicity.
View the Artistic Touches of This Corner with Natural Wood Accents
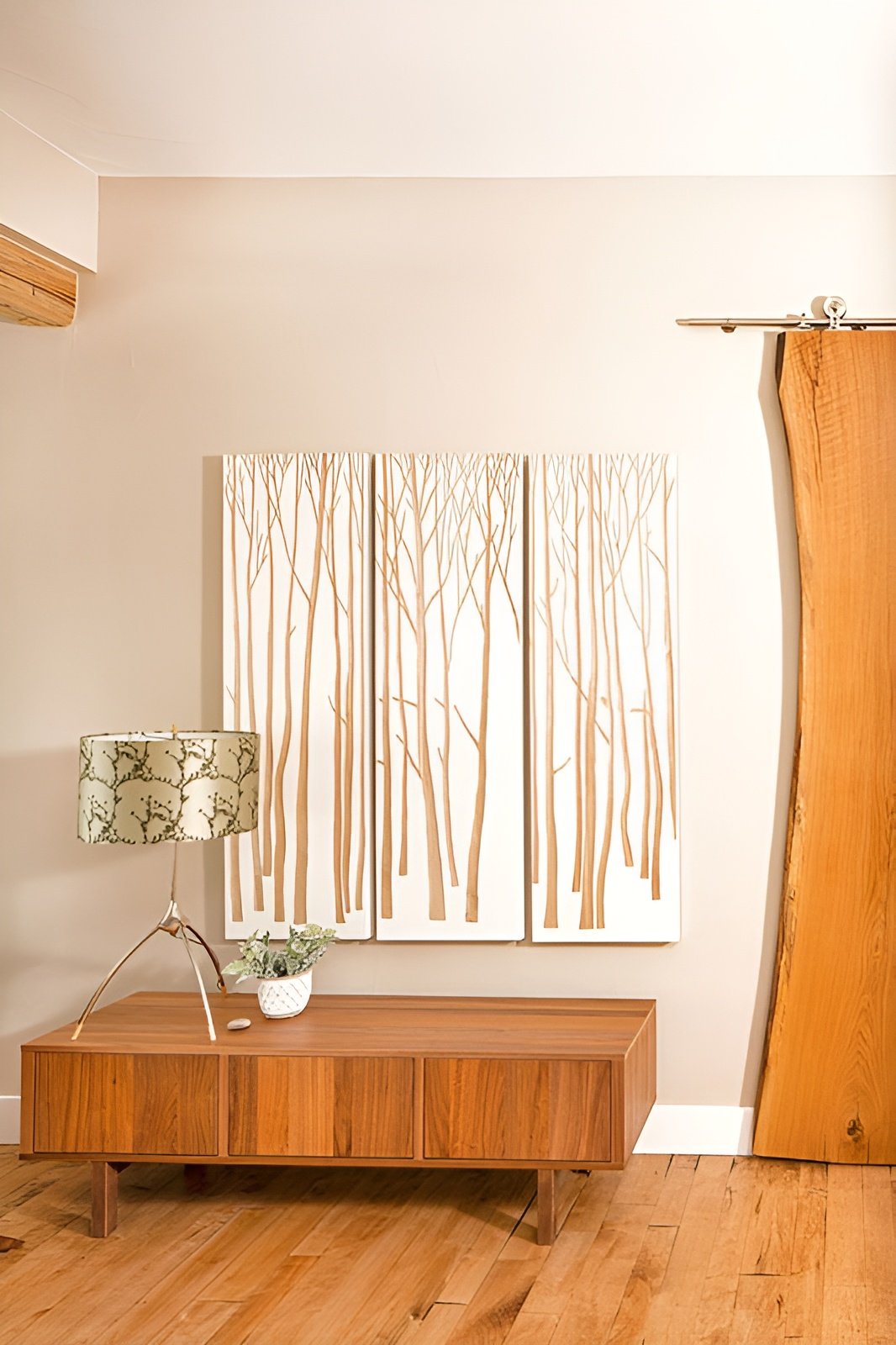
This space marries art and function with its eye-catching tree silhouette artwork above a minimalist wooden console. The live-edge sliding barn door adds a rustic touch, creating a harmonious blend with the natural wood floor. A whimsical lamp with a nature-inspired shade and a simple potted plant complete the serene aesthetic, offering a seamless connection to the outdoors.
See the Bold Sliding Barn Door Leading to a Bathroom Retreat
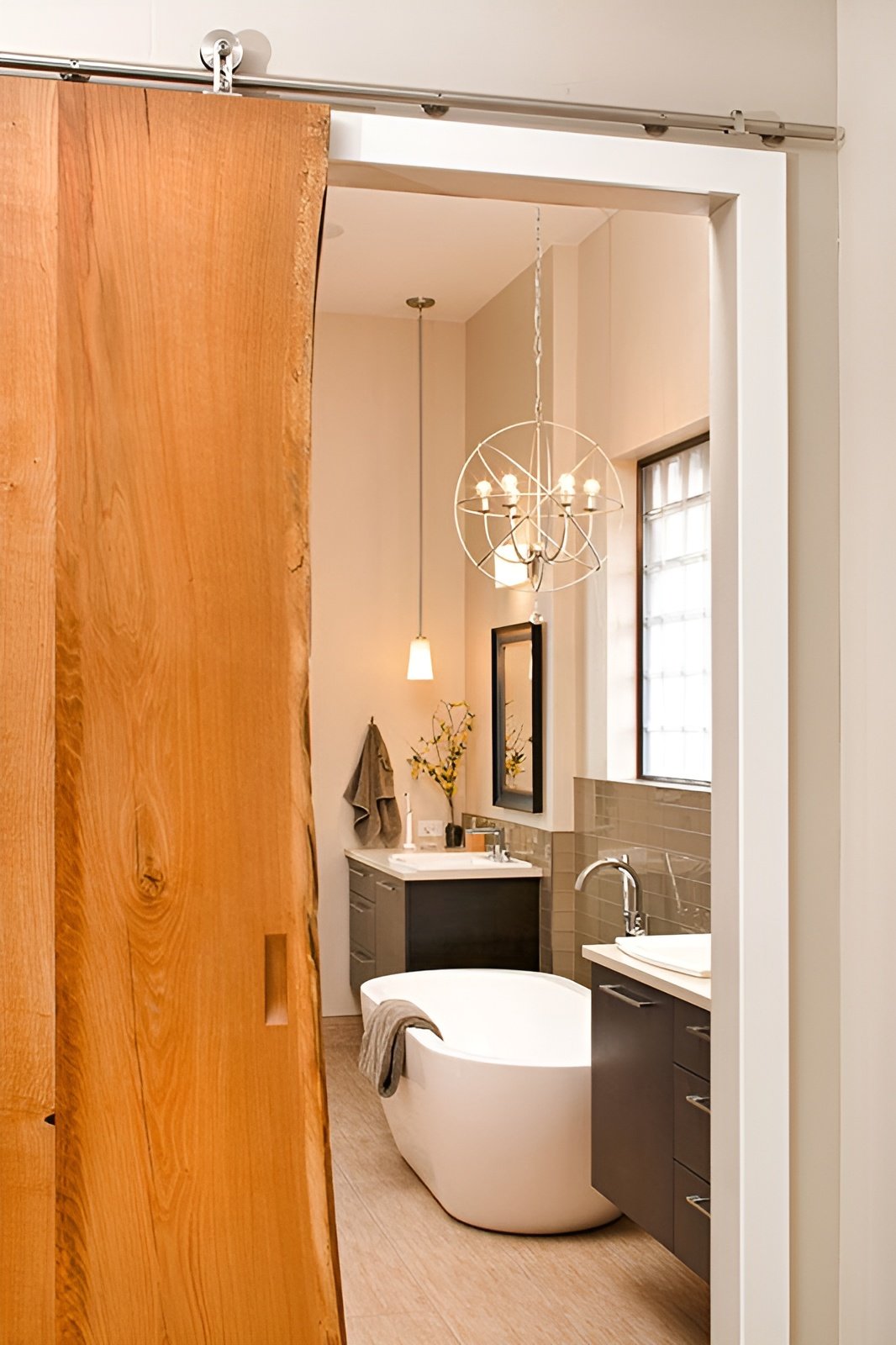
This contemporary bathroom is accessed through a striking live-edge sliding barn door, adding rustic charm to the design. The freestanding tub serves as a centerpiece, surrounded by minimalist cabinetry and textured tile. A geometric chandelier and pendant light provide layers of illumination, enhancing the room’s sophisticated atmosphere. Large windows allow natural light to flood in, balancing the warm wood tones and clean lines of the space.
Industrial Pendant Lights Over This Refined Stairway Is A Showstopping Piece
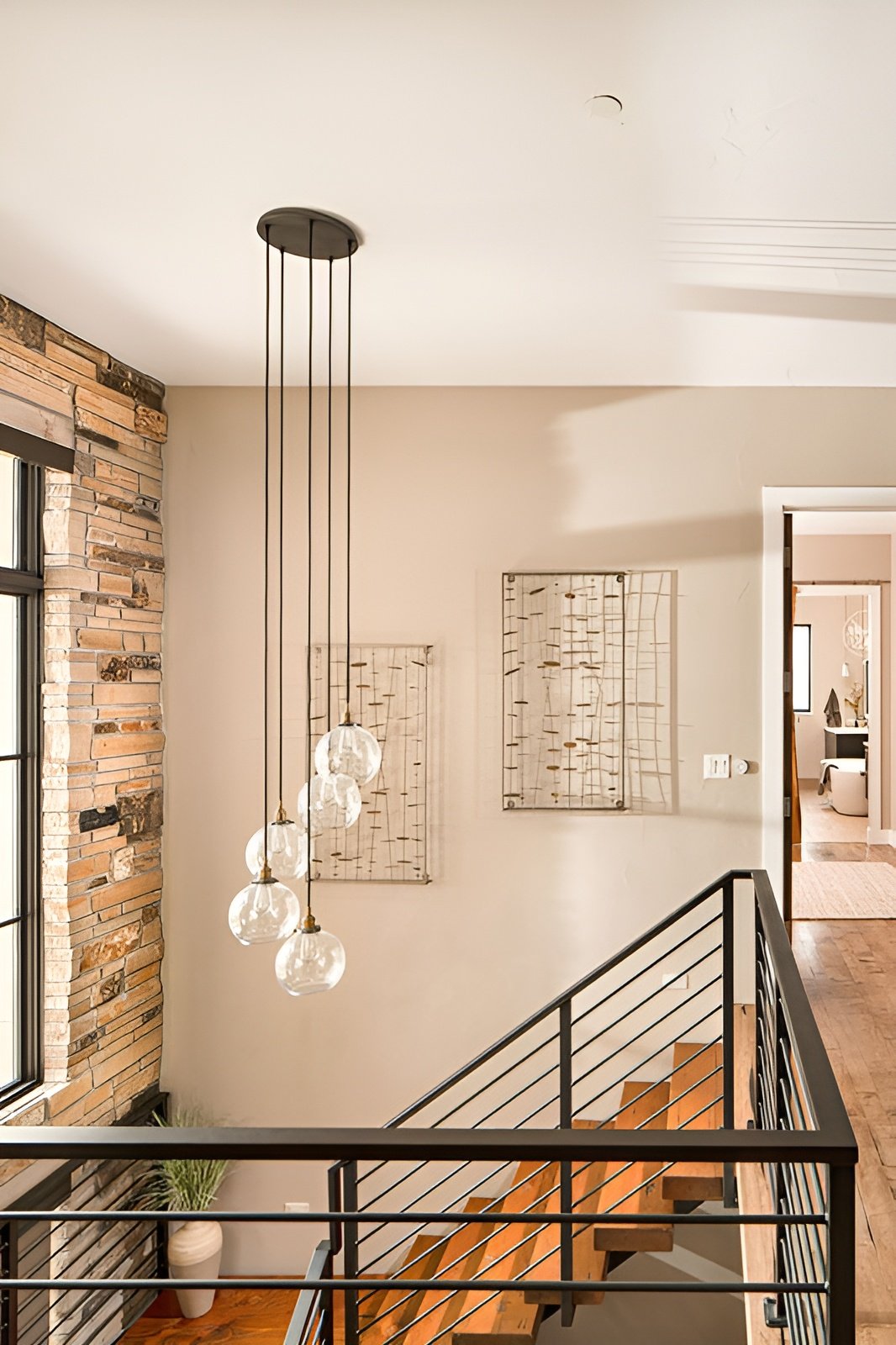
This stylish stairway features a cascading arrangement of industrial pendant lights that catch the eye. The natural wood steps are framed by modern railings, creating a warm contrast to the metal. Exposed stonework along the wall adds texture and depth, enhancing the rustic-modern blend of the space. Art pieces with thin lines and organic shapes offer a subtle nod to nature, while the open layout provides a seamless flow to the adjacent room. This design strikes a balance between elegance and utility, making it a focal point of the home.
Relax in Style on This Deck with Bright Green Adirondack Chairs
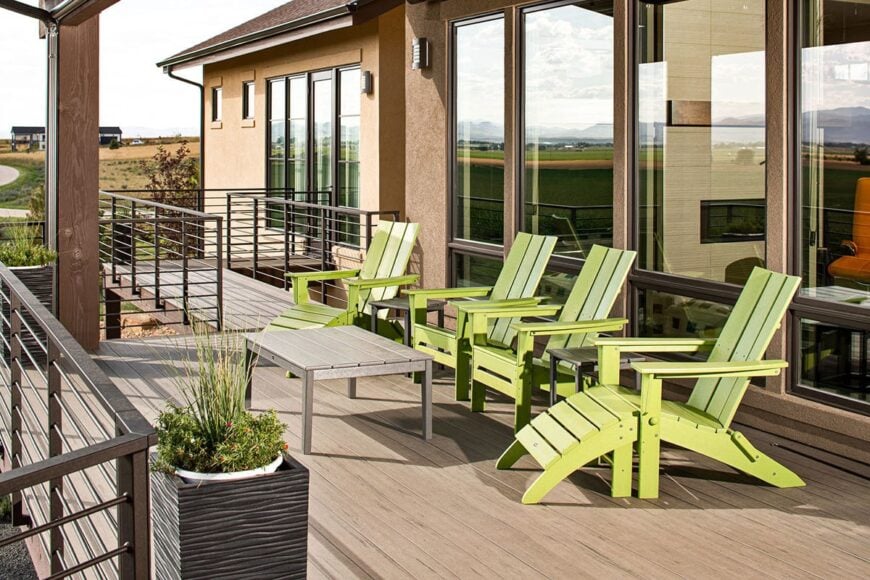
This contemporary deck offers a striking blend of style and comfort, featuring bold green Adirondack chairs that provide a lively contrast to the muted tones of the house. The sleek, metal railing adds a modern touch, enhancing the clean lines of the deck. Large glass doors and windows not only flood the interior with light but also offer seamless access to the expansive rural views beyond. The use of earthy materials in the house exterior provides a cohesive transition from the indoors to the refreshing outdoor space, making it an ideal spot for soaking in the surroundings.
Experience the Large Balcony in This Contemporary Home
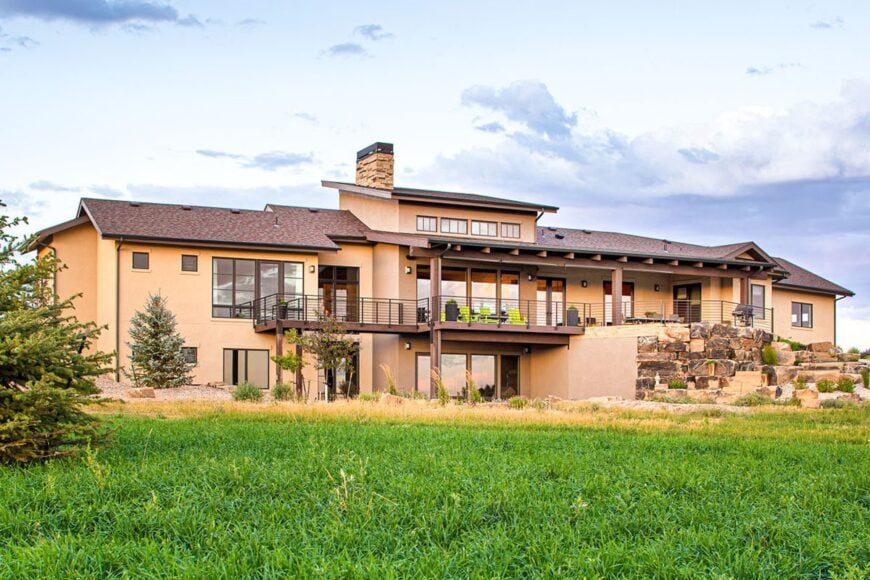
This contemporary home boasts a striking facade with an expansive balcony that extends the living space outdoors. The blend of stucco and natural stone adds both warmth and texture, echoing the surrounding landscape. Clerestory windows near the roofline invite light into the interior, enhancing the modern design. The thoughtfully landscaped tiers around the home provide a seamless transition from the man-made structure to the natural environment, amplifying the home’s sense of openness and connection to its surroundings.
Buy: Architectural Designs – Plan 95087RW






