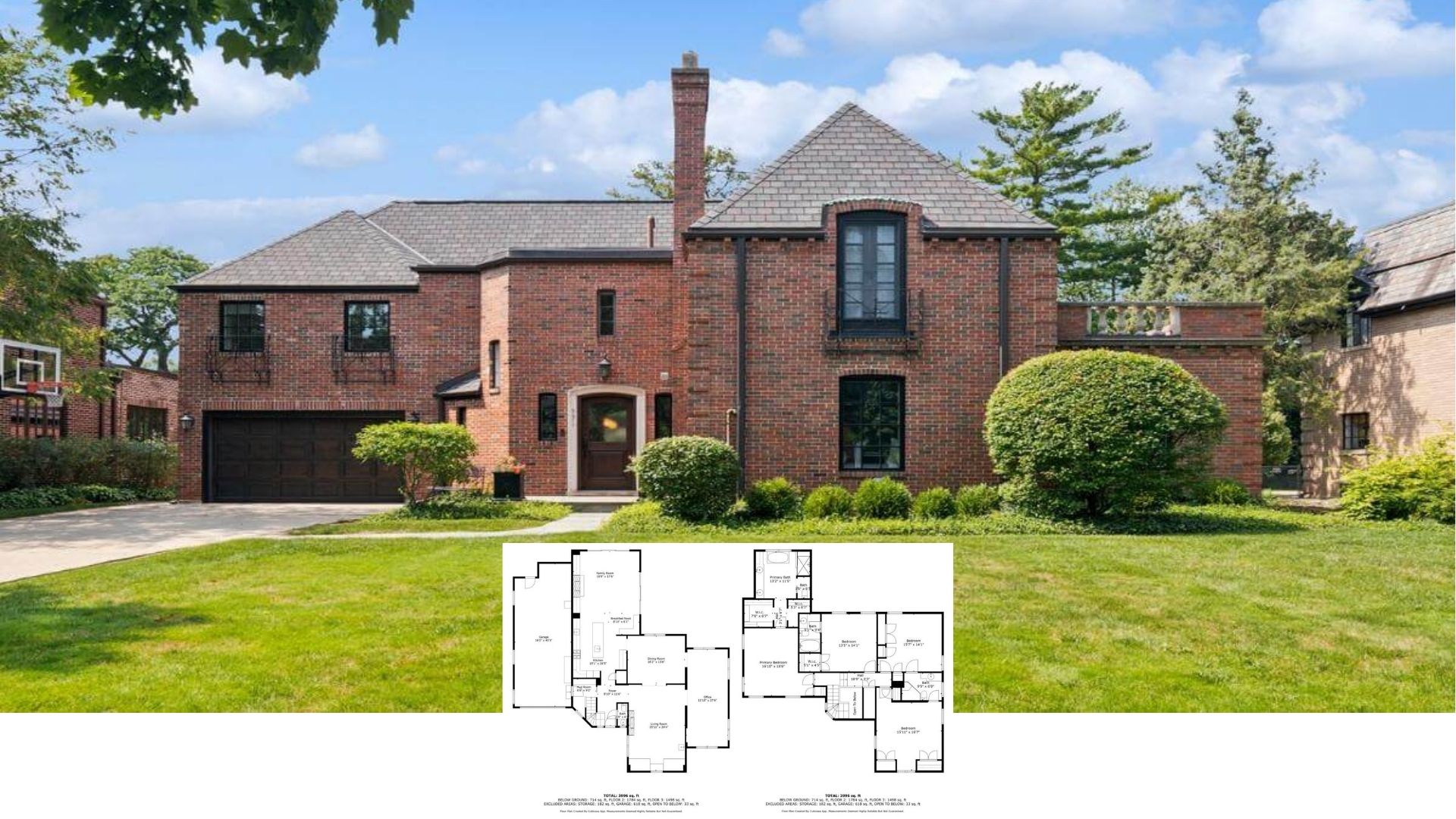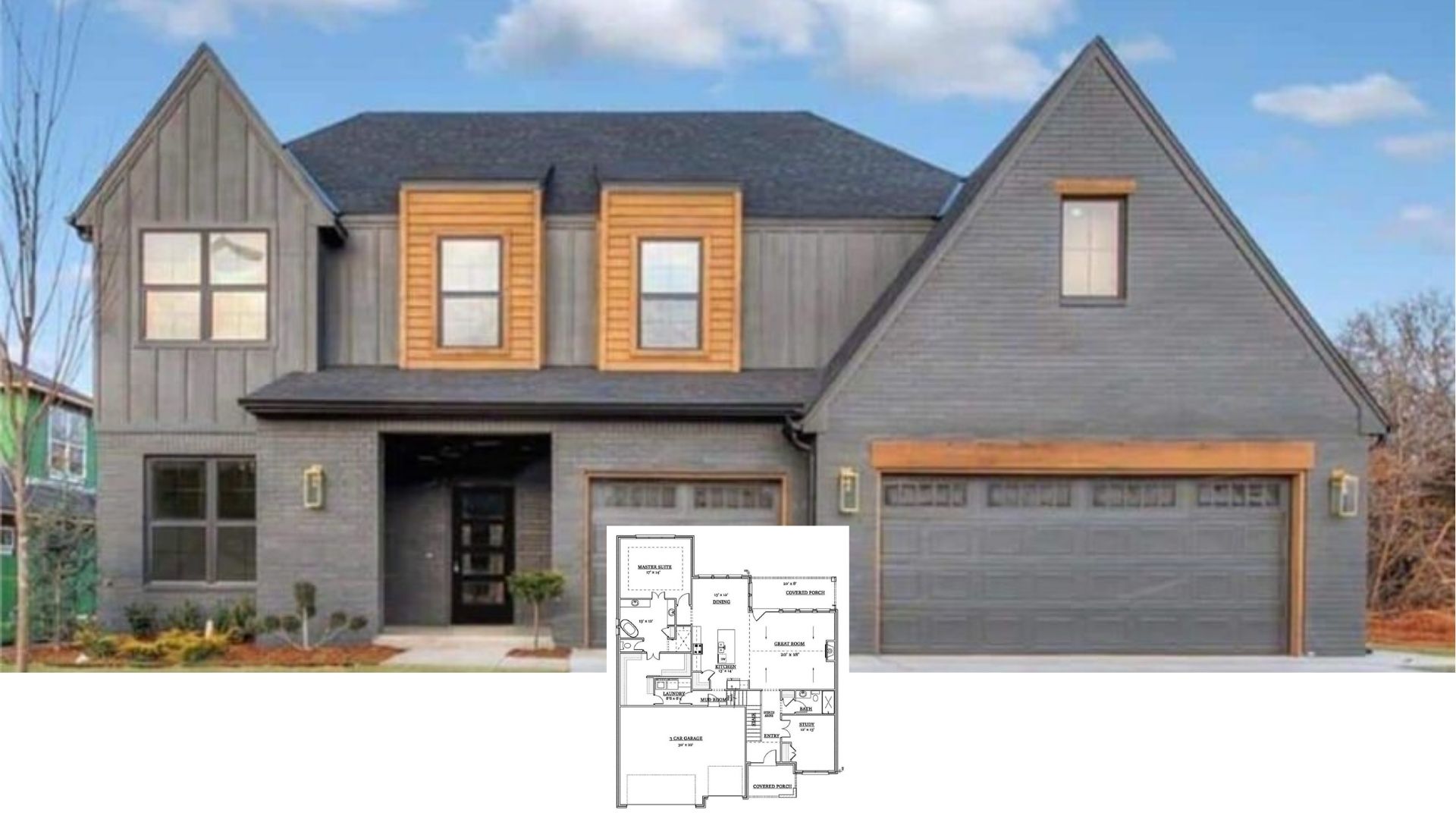
Specifications
- Sq. Ft.: 592
- Bedrooms: 2
- Bathrooms: 1
- Stories: 2
The Floor Plan
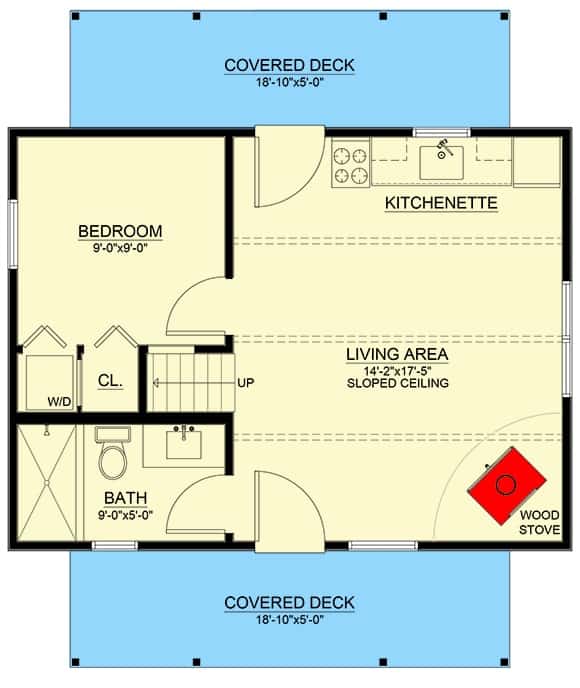
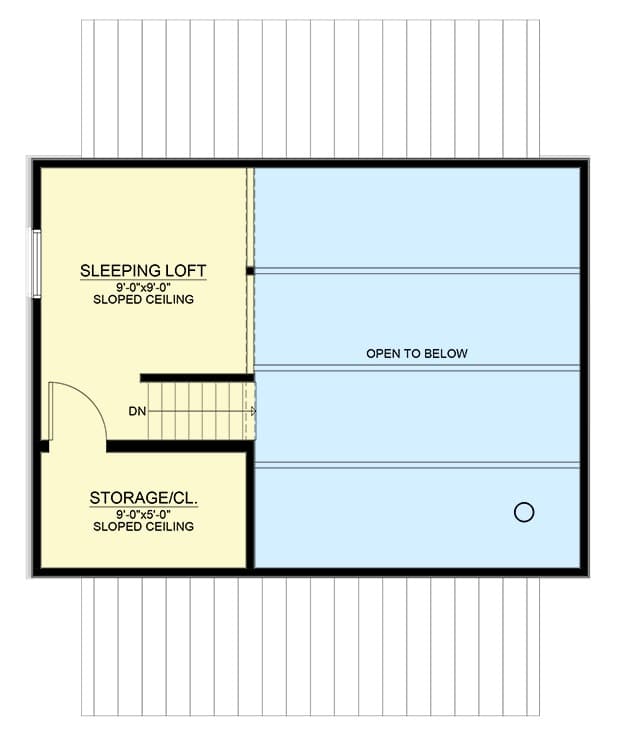
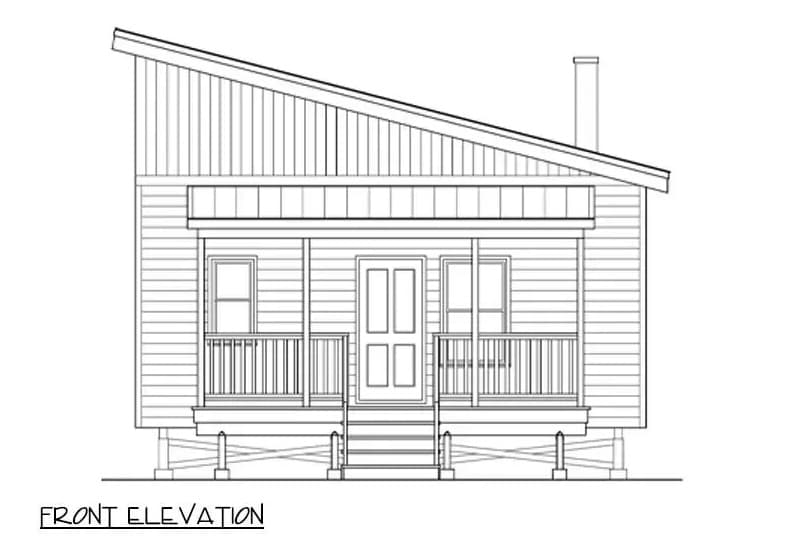
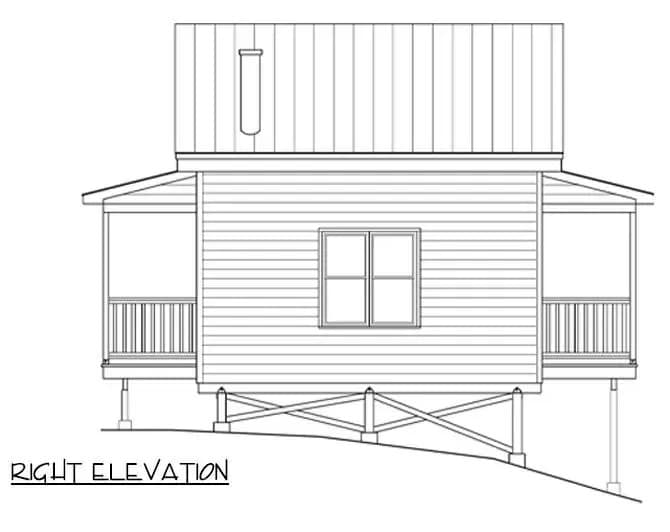
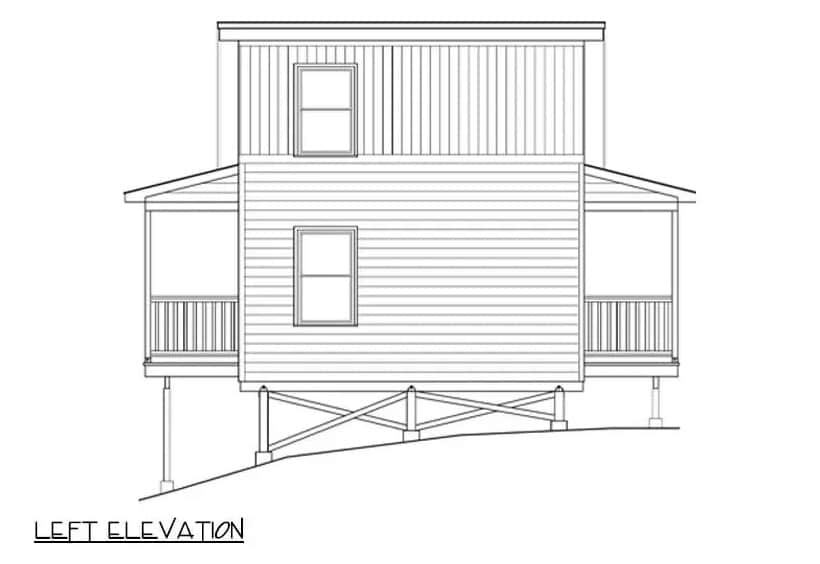
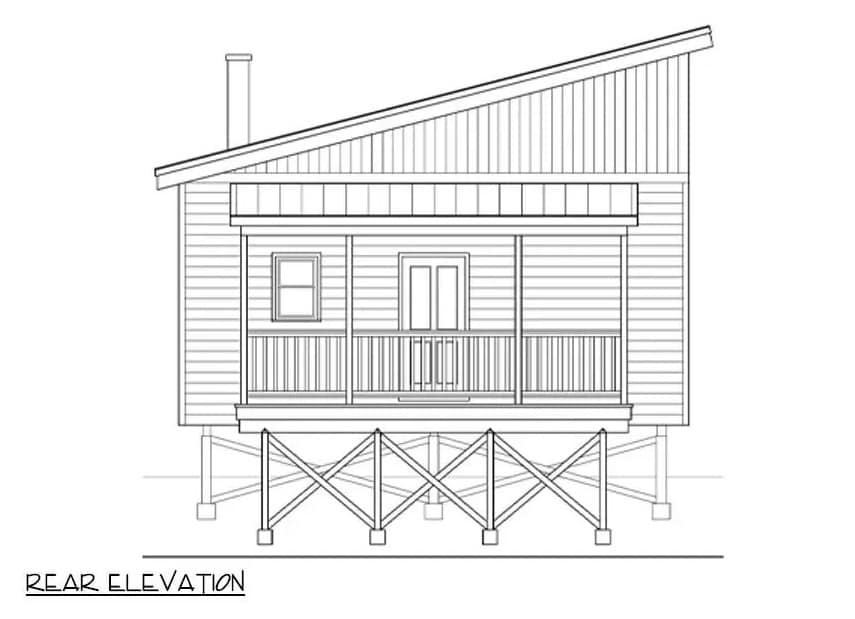
Photos
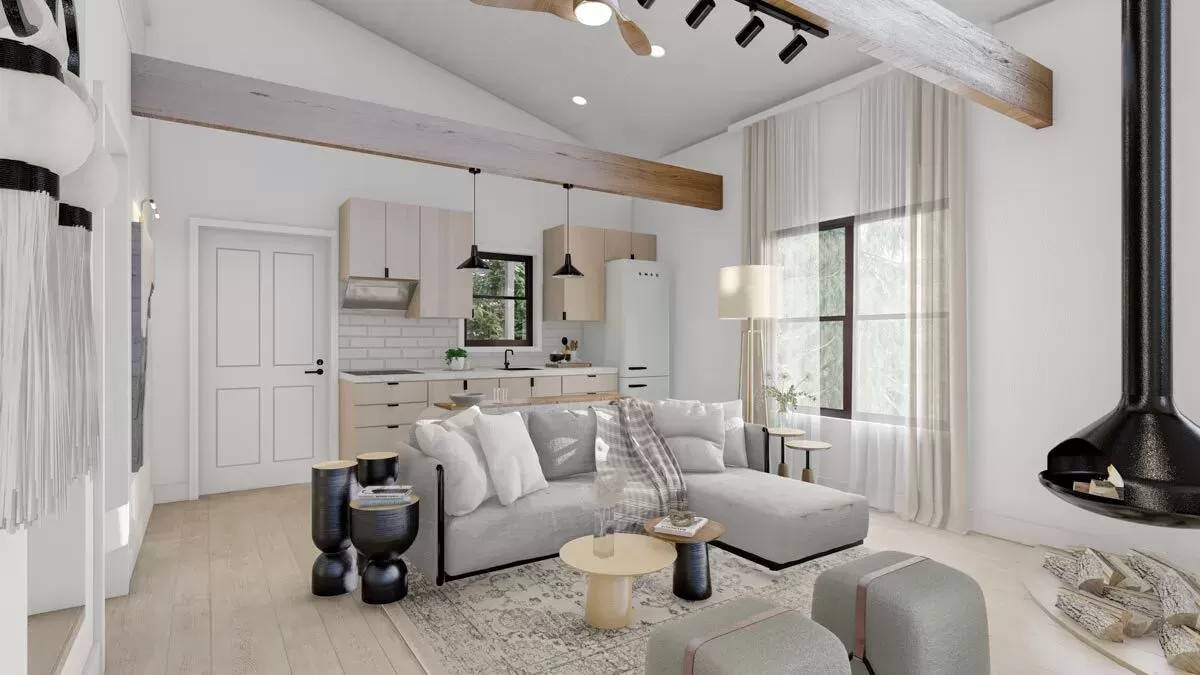
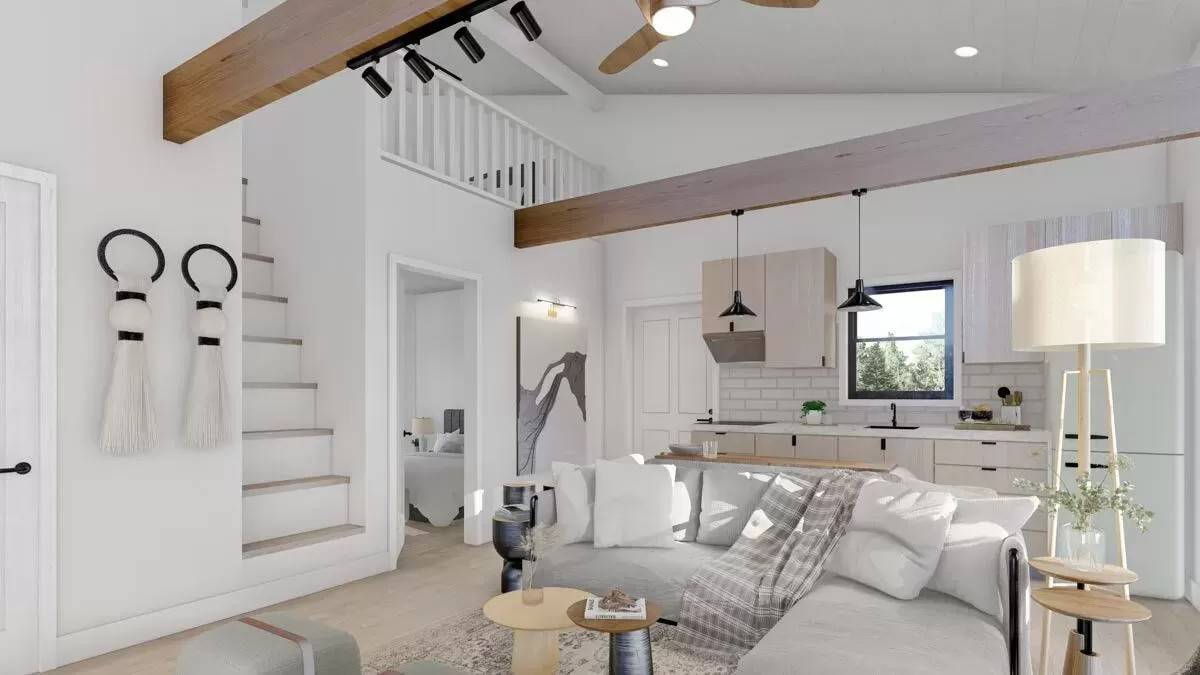
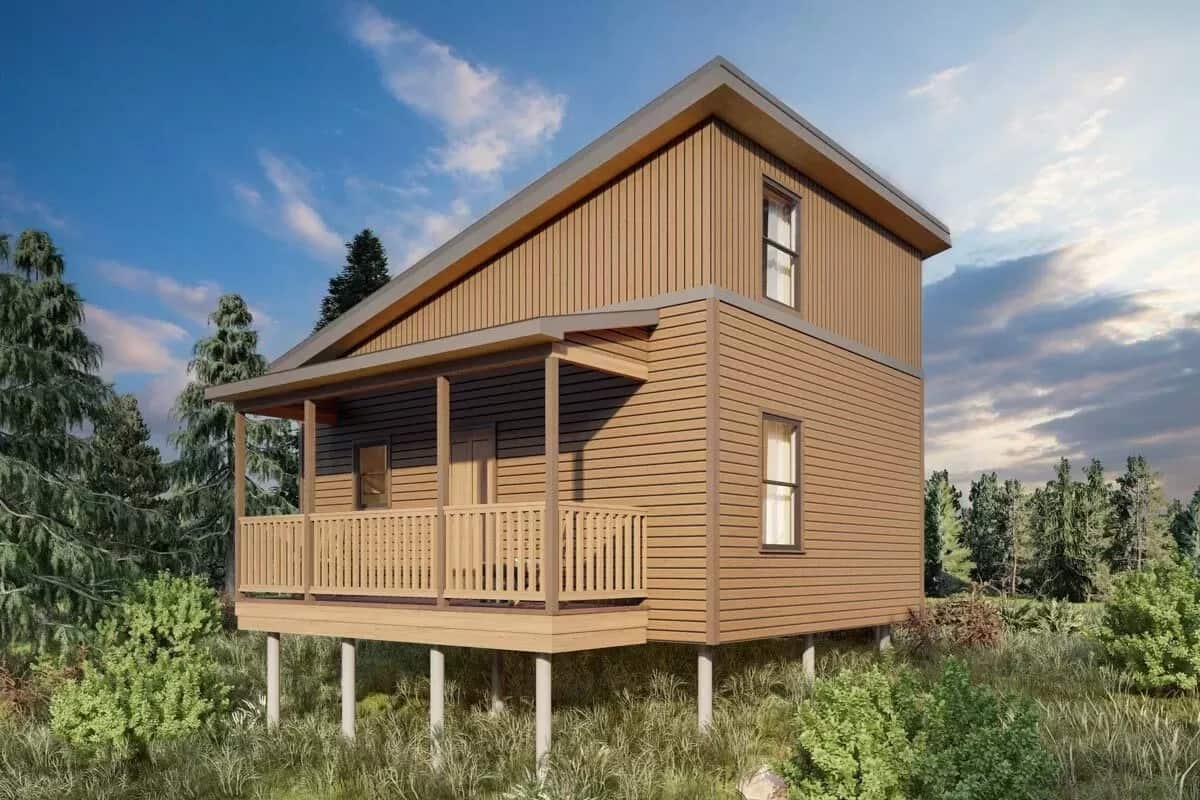
Details
This two-story modern cabin showcases a cozy and welcoming facade with vertical and horizontal siding, a stone chimney, and a welcoming front deck mirrored on the back of the home.
An open floor plan combining the living room and kitchenette greets you as you step inside. There’s a wood stove for a warm ambiance and a sloped ceiling with exposed beams adds visual interest to the room.
The bedroom shares the left wing with the 3-fixture bathroom. It comes with a built-in closet and a stackable washer and dryer.
The upper level is occupied by a sleeping loft that looks down the living space below. It includes a large storage room keeping the home clean and clutter-free.
Pin It!
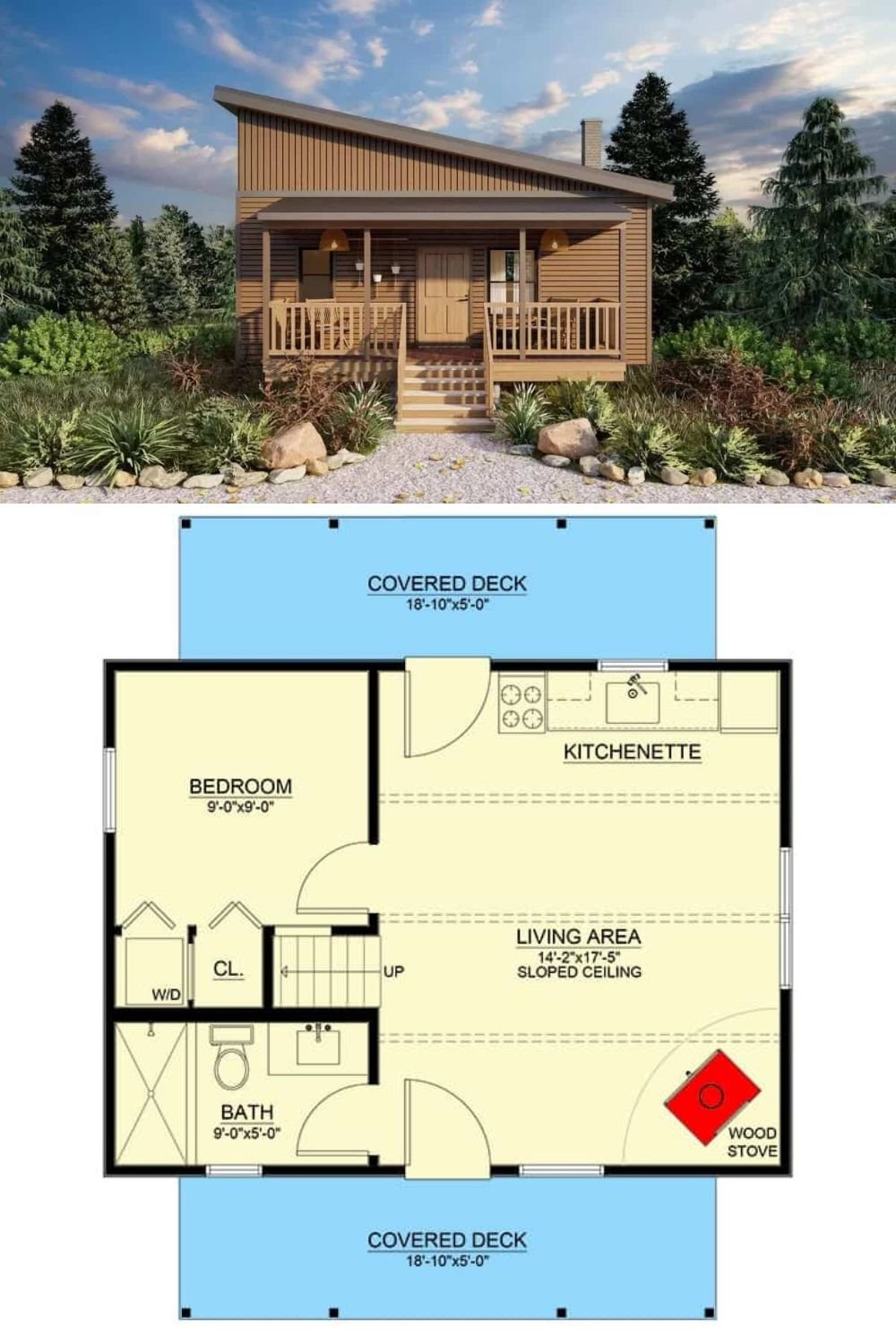
Architectural Designs Plan 550018LAN

