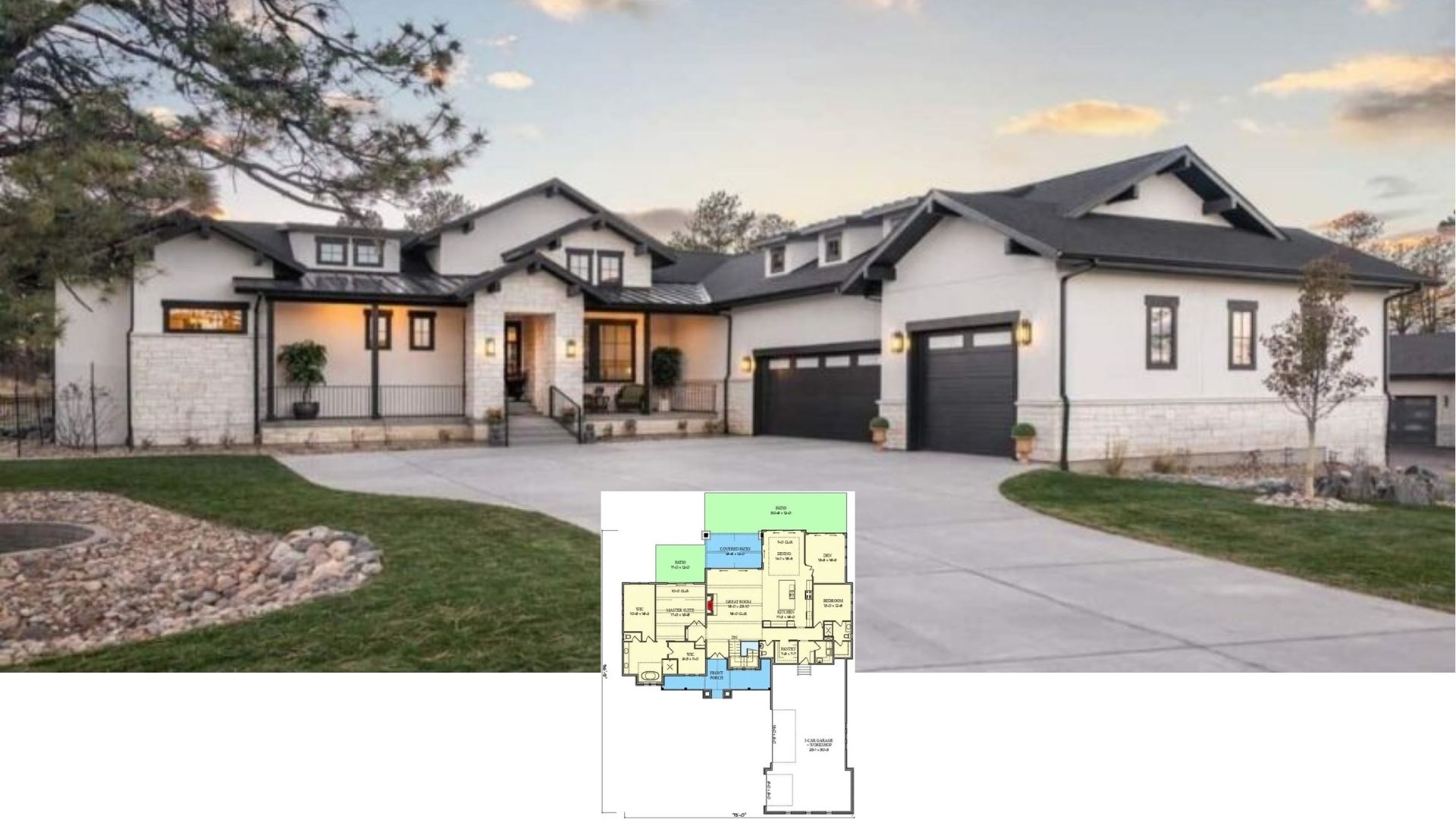Welcome to this captivating home spanning 2,895 square feet, offering three to four bedrooms and 2.5 bathrooms across two charming stories. Embracing a classic cottage-style, the exterior is adorned with elegant gingerbread trim, while the soft gray siding beautifully contrasts with crisp white accents. Step in through arched windows and onto a cozy porch, where you can enjoy a peaceful afternoon surrounded by tranquil beauty.
Notice the Intricate Gingerbread Trim on This Cottage-Style Exterior

This quintessential home exemplifies cottage-style architecture with its ornate detailing and inviting aesthetic. As you move through the open-concept living space, you’ll find a seamless connection between the kitchen, dining, and living areas, all centered around a spacious kitchen island, perfect for gatherings. The home also boasts double-screen porches and an expansive patio, offering picturesque spots to unwind and immerse yourself in the lush landscape.
Wow, Look at the Open Concept Living in This Floor Plan

This detailed floor plan highlights an open-concept design, seamlessly connecting the kitchen, dining, and living areas. The layout features a spacious kitchen island that serves as the home’s centerpiece, ideal for gatherings. Don’t miss the double-screen porches and expansive patio, perfect for enjoying outdoor vistas.
Buy: Architectural Designs – Plan 50200PH
Explore the Versatile Spaces in This Upper Floor Plan

This upper-level floor plan artfully balances functionality with comfort, featuring a master bedroom with an ensuite and generous closet space. The flex room, adjacent to the upper deck, offers adaptable space for a study or entertainment area. Two additional bedrooms share a bathroom, making it ideal for family living.
Buy: Architectural Designs – Plan 50200PH
Take in the Picturesque Gables and Lush Landscaping That Come With This Cottage-Style Home

This cottage-style home captivates with its ornate gabled rooflines and decorative gingerbread trim. The soft gray facade paired with bright white details creates a visually appealing contrast that enhances its classic charm. Rich landscaping with blossoming flowers adds a touch of natural beauty, framing the welcoming entryway perfectly.
Double-Screen Porches Enhance This Elevated Cottage Design

This picturesque home features double-screen porches, offering ample space to enjoy the outdoors while shielding from the elements. The steep, metal gabled roof complements the soft gray siding, harmonizing beautifully with the lush natural surroundings. Elevated on pillars, the design allows for a graceful integration with the gently sloping landscape, adding both aesthetic appeal and practicality.
Admire the Graceful Gables and Screened Porches of This Cottage

This lovely cottage exterior features elegant gable roofs adorned with decorative gingerbread trim, emphasizing its classic design. The soft gray siding, paired with crisp white railings, creates a harmonious and inviting aesthetic. Expansive screened porches on both levels offer perfect spots for enjoying the tranquil surroundings.
Check Out the Statement Wallpaper and Elegant Staircase Design

This entryway elegantly blends classic and contemporary styles, featuring a staircase with detailed woodwork and muted gray tones. The striking wallpaper with leaf patterns adds a bold touch, enhancing the visual depth of the space. An inviting archway leads into a cozy library, offering a glimpse of floor-to-ceiling bookshelves that promise tranquil reading moments.
Notice the Blend of Modern Simplicity and Rustic Warmth in This Dining Room

This dining room features a harmonious mix of modern and rustic elements, highlighted by a sturdy wooden table and minimalist chairs. Soft blue wainscoting contrasts against the light walls, adding a touch of elegance and depth to the space. The arched doorway and natural wood accents bring a warm, inviting atmosphere, while the artwork adds a touch of personality, perfectly complementing the serene, textured rug.
Check Out the Distinct Sage Cabinets and Marble Countertops in This Kitchen

This kitchen features stunning sage green cabinets that extend to the ceiling, providing ample storage and a sleek look. The marble countertops add a touch of luxury, contrasting beautifully with the warm wooden floors. Copper pendant lights and arched doorways introduce a hint of rustic charm, harmonizing with the contemporary design.
Explore the Touch of Vintage Elegance with Tall Glass-Front Cabinets in This Kitchen

This kitchen blends vintage elegance with functionality, featuring tall glass-front cabinets that offer ample storage and display space. The soft green cabinetry pairs beautifully with the sleek marble countertop, creating a fresh and inviting atmosphere. Notice how the warm wood tones of the chairs and archway add a cozy touch, harmonizing with the abundant natural light streaming through the large windows.
Admire the Soaring Arched Windows in This Bedroom

This bedroom offers a peaceful atmosphere with its soft gray walls and plush, tufted bed. The dramatic arched windows not only allow for an abundance of natural light but also elevate the room’s aesthetic elegance. A sleek wooden dresser and subtle decor maintain a minimalist theme, emphasizing simplicity and calm.
Buy: Architectural Designs – Plan 50200PH






