Welcome to a serene cottage haven boasting an understated charm with a crisp white facade highlighting its elegant lines. This 1,250-square-foot residence offers three comfy bedrooms and two bathrooms, thoughtfully designed for family living and entertaining. Its classic design includes a welcoming front porch, perfect for enjoying a morning coffee or evening gatherings, framed by lush, simple landscaping that enhances its natural appeal.
Classic Cottage Charm with Crisp White Facade

This home is a quintessential example of cottage architecture, with its clean lines and symmetrical facade. The combination of practical shuttered windows and a cozy front porch brings the traditional cottage spirit to life and ensures a seamless blend with its picturesque surroundings. Inside, the open-concept living areas marry the practical with the elegant, creating a functional and warm space for modern family life.
Efficient Layout Highlighting Open Living and Private Retreats
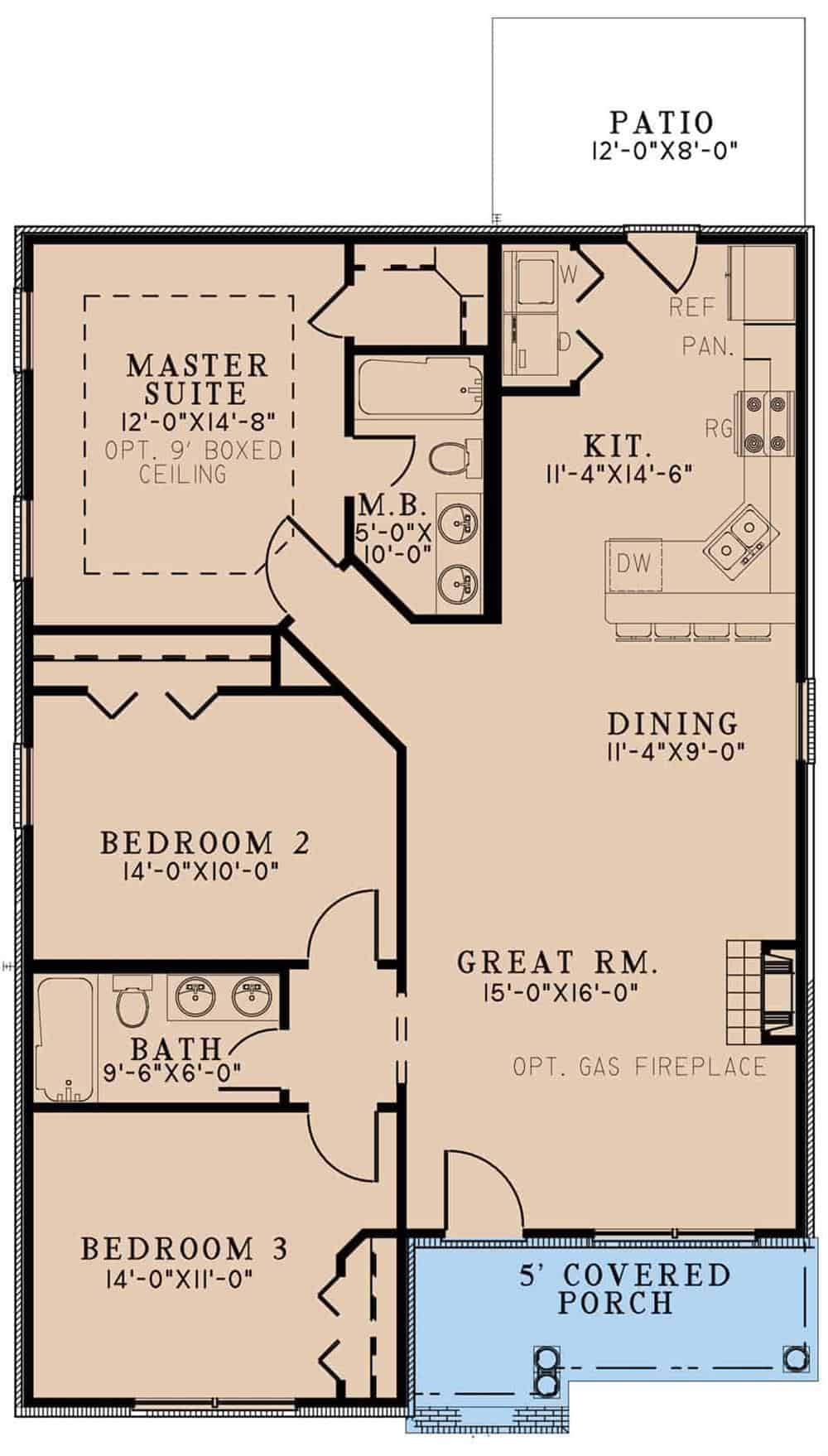
This floor plan centers around an open-concept great room, dining, and kitchen, fostering effortless flow and ease for family living or entertaining guests. The master suite, tucked away for privacy, features an optional boxed ceiling and convenient access to its bath. Two additional bedrooms are thoughtfully placed, balancing communal spaces and personal retreats.
Source: The Plan Collection – Plan 193-1282
Bright Living Area with Brick Accent Wall and Ceiling Fan
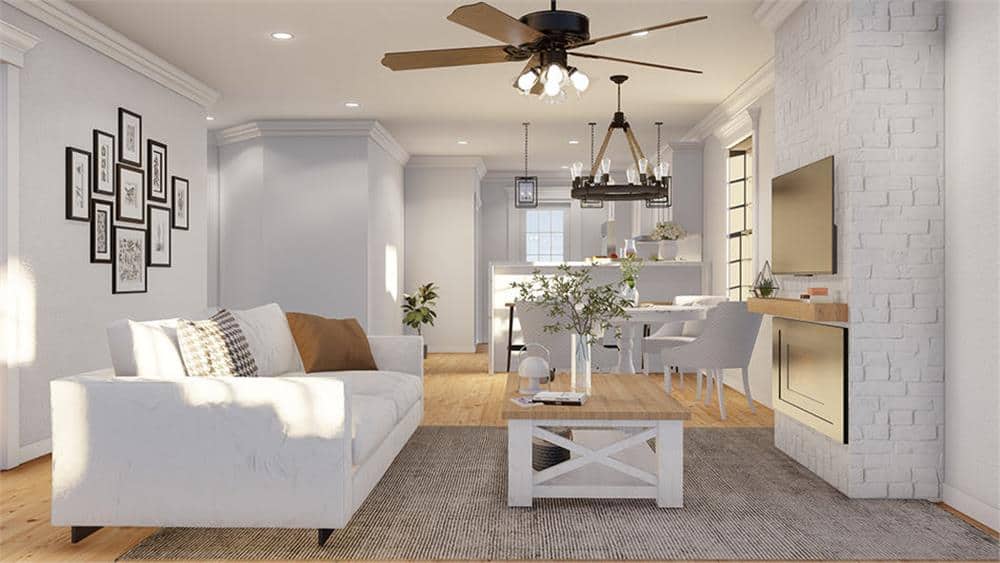
This airy living space features a rustic brick accent wall that anchors a sleek, modern TV, adding texture and warmth. The neutral palette, contemporary furniture, and classic ceiling fan offer a fresh and balanced look. The open floor plan seamlessly integrates the dining area, creating an inviting atmosphere for relaxed family gatherings or entertaining.
Relax in the Living Room with a Striking Black Door and Crisp Fireplace
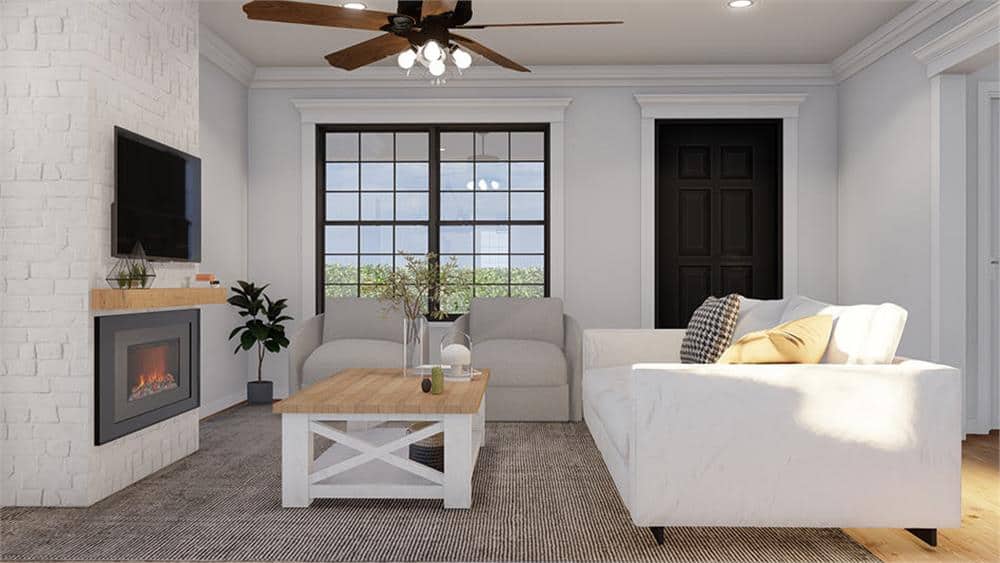
This inviting living room features a crisp white brick fireplace that adds warmth and character, set against sleek, neutral furniture. A large window brings in an abundance of natural light, while the dark door provides a bold contrast to the light-colored walls. The ceiling fan and contemporary coffee table complete the space, creating a perfect blend of style and comfort.
Enhance Your Living Room with Expansive Windows and Functional Furniture
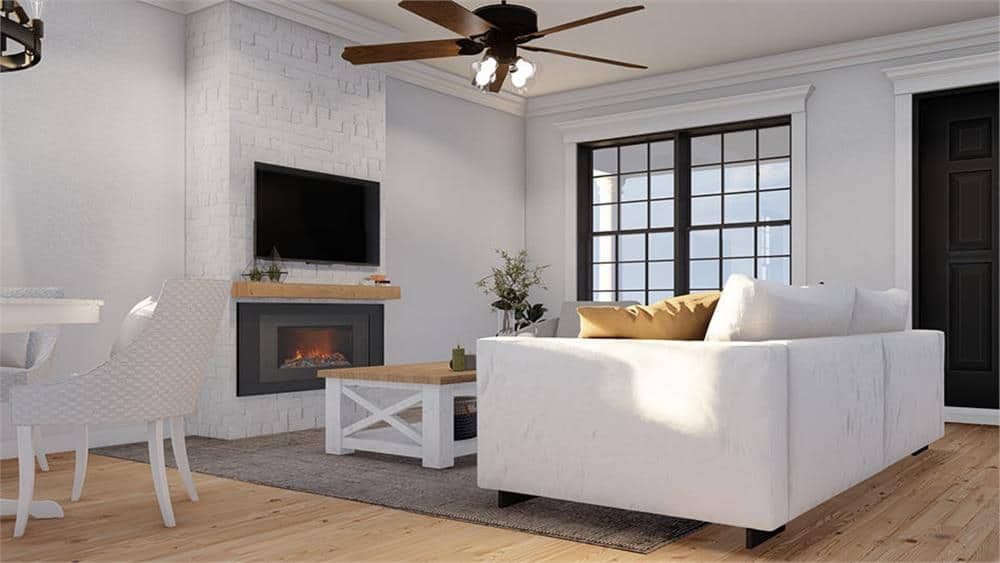
The living room features a large window that floods the room with natural light, highlighting the comfortable white sofa and neutral decor. The dark-hued door and ceiling fan add contrast, creating a balanced blend of style and functionality.
Kitchen with Timeless White Cabinets and Chic Chandelier
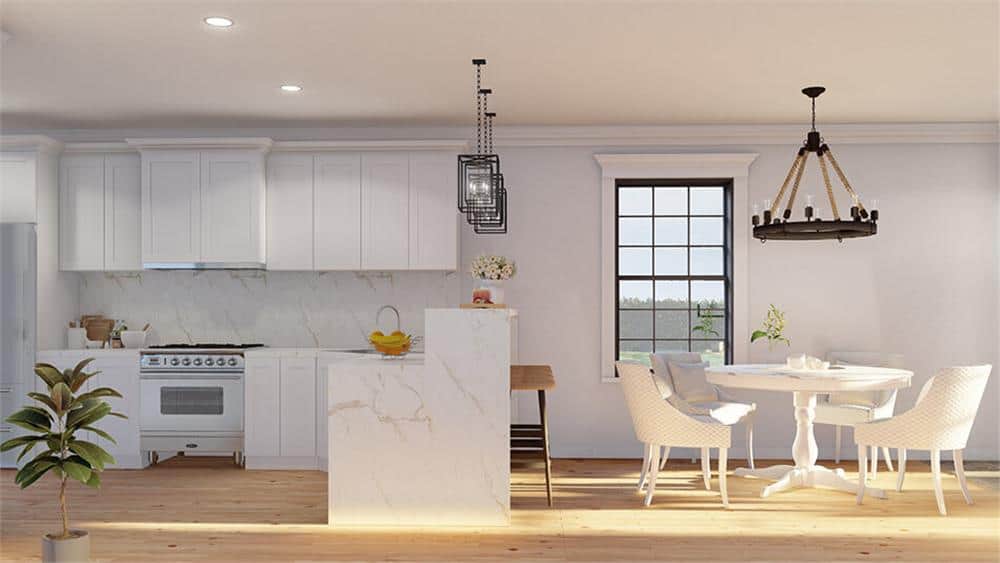
This kitchen showcases crisp white cabinets and marble countertops, blending modern design with classic elegance. The dining area features a round table and wicker chairs, illuminated by a striking chandelier that adds a rustic flair. Large windows flood the space with natural light, creating a warm and inviting atmosphere for family meals or casual gatherings.
Design a Comfortable Gathering Space with Thoughtful Furniture Placement
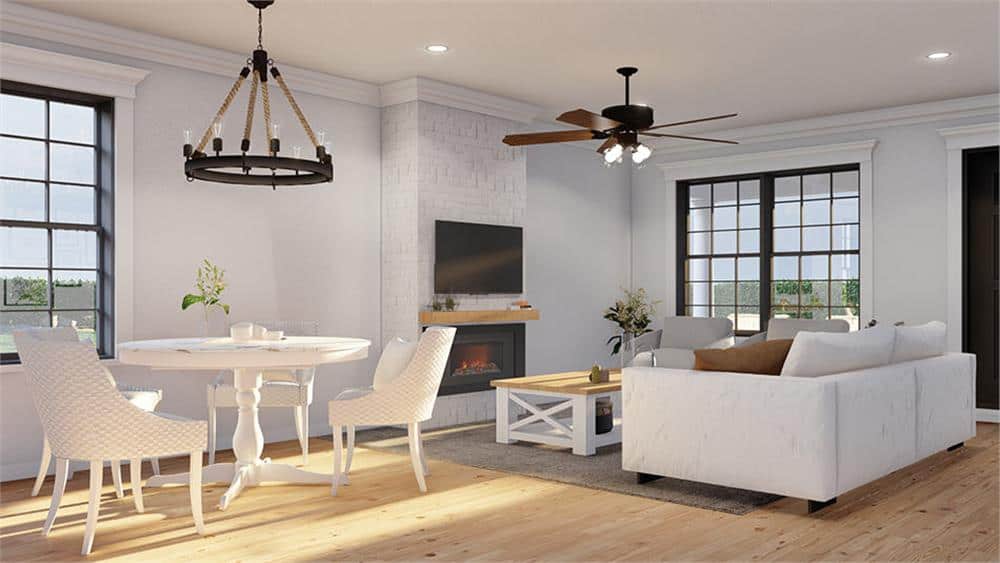
Thoughtful furniture placement defines the living area while maintaining an open, connected flow. The sectional sofa offers comfort and plenty of seating, creating a central spot for relaxation or conversation. This layout ensures easy movement around the room, making it suitable for everyday and entertaining use.
Classic Kitchen with Marble Backsplash and Stylish Pendant Lighting
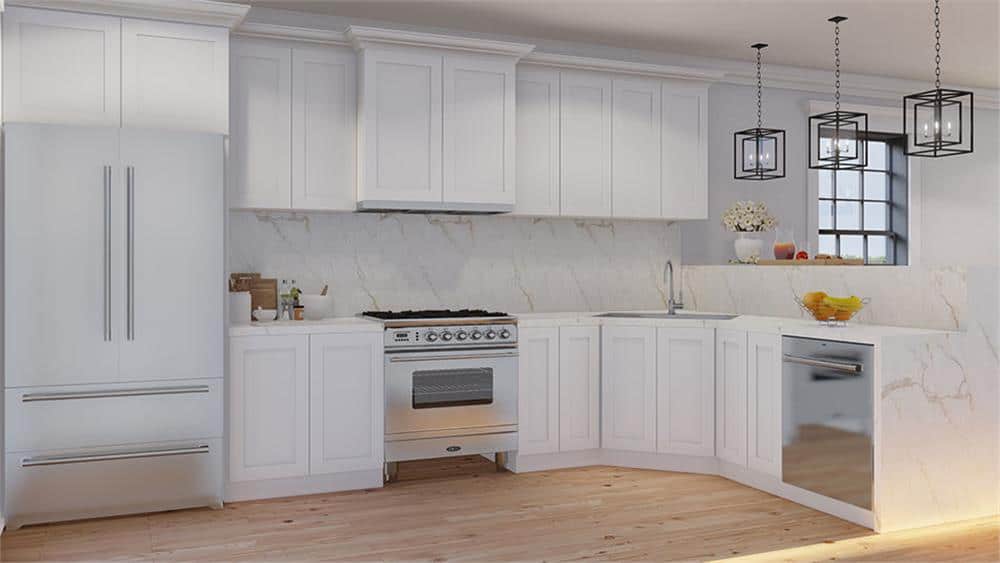
This kitchen is a study in modern elegance with its seamless white cabinets and stunning marble backsplash, bringing style and function. The corner layout maximizes space, while stainless steel appliances add a contemporary touch. Three geometric pendant lights illuminate the area, echoing the clean lines and sophisticated ambiance.
Compact Cottage with a Neat Porch and Black-Framed Windows
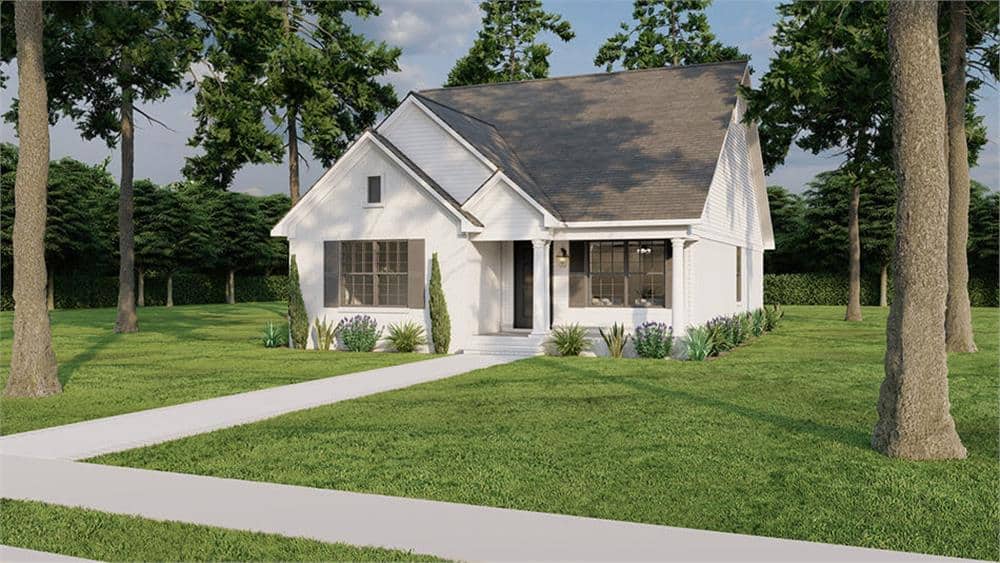
This quaint cottage features a crisp white facade that brings out its clean lines and compact form. The black-framed windows add a modern touch, contrasting elegantly with the traditional gabled roof. A simple front porch invites visitors, while minimal landscaping enhances the home’s picturesque setting among tall trees.
Look at the Simple Elegance of This Cottage’s Gable End
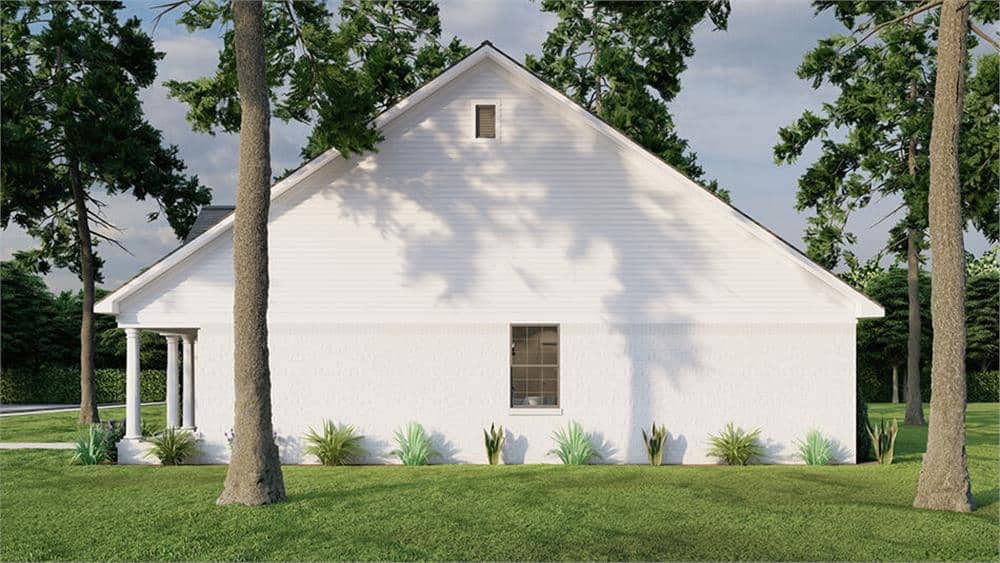
This view highlights the clean lines and symmetry of the cottage’s gable end, emphasizing its classic white facade. The understated window and minimal landscaping offer a serene blend with the home’s lush greenery. Tall trees frame the scene, complementing the cottage’s elegant simplicity and natural setting.
Design a Welcoming Side View with Clean Lines and Thoughtful Details
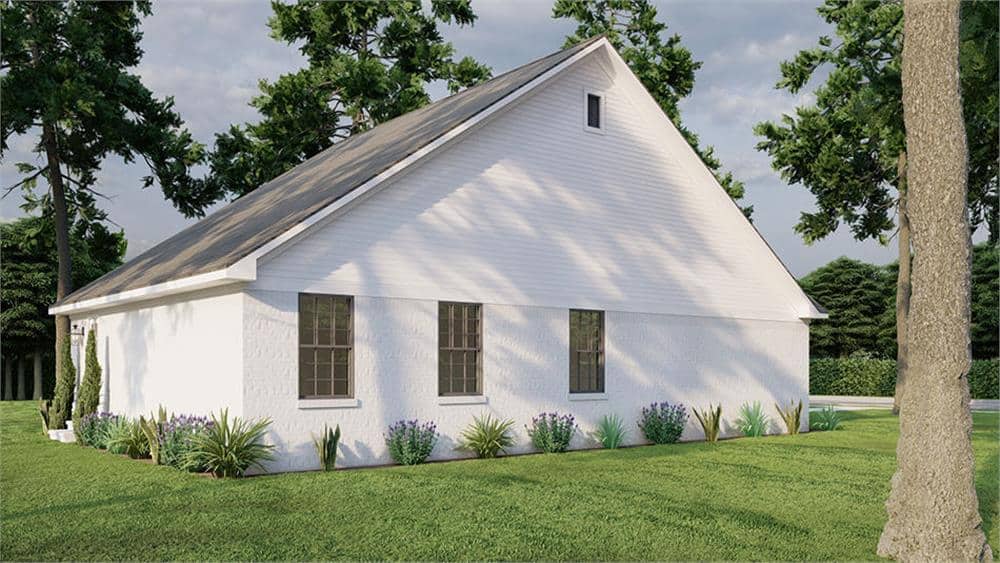
This side view provides a clear, inviting pathway towards the front, creating a balanced and welcoming look. Simple design details highlight the architecture without overwhelming the space, offering a refined yet approachable appeal. This layout ensures functionality and visual interest, enhancing the home’s curb appeal.
Design an Open, Flowing Space with a Wide, Accessible Patio
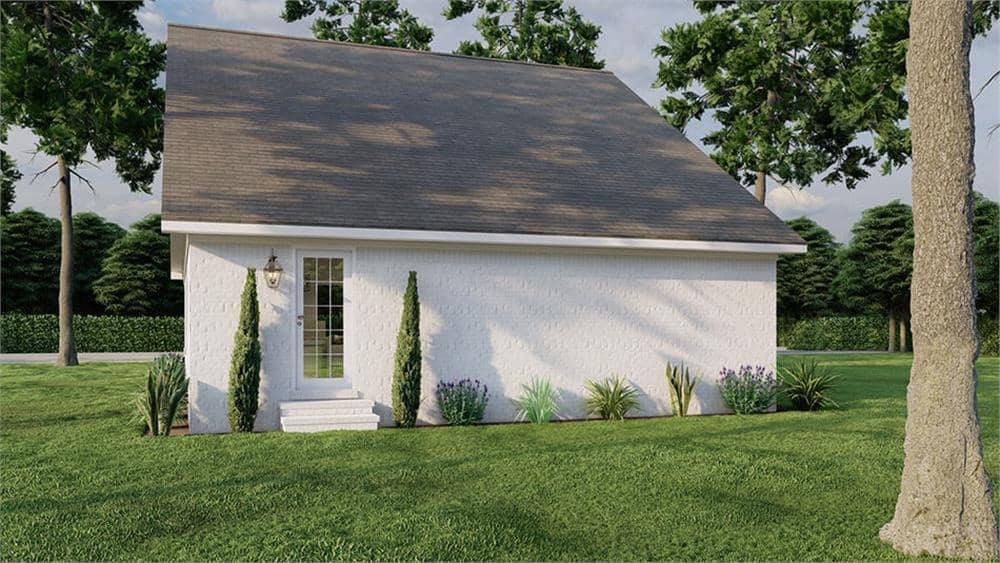
An expansive patio connects the indoor and outdoor living areas, creating a smooth transition. Its design provides plenty of room for furniture and gatherings, making it a practical yet inviting outdoor space. The openness of the patio enhances the feeling of space, adding function and style to the home’s exterior.
Source: The Plan Collection – Plan 193-1282






