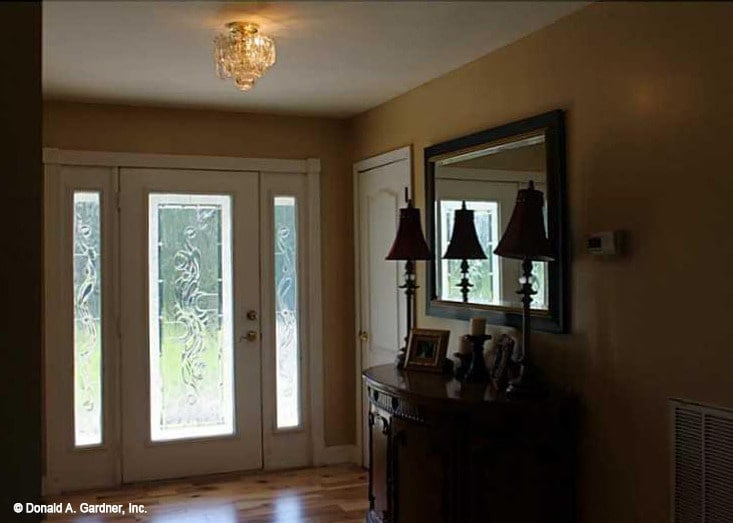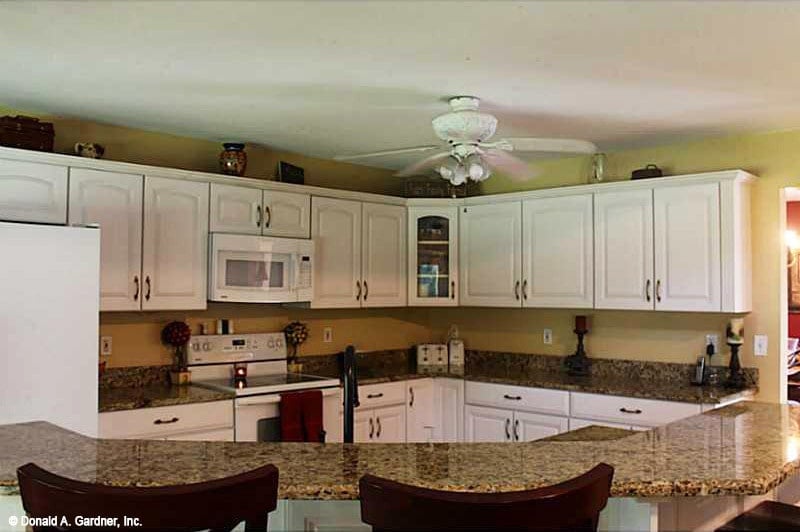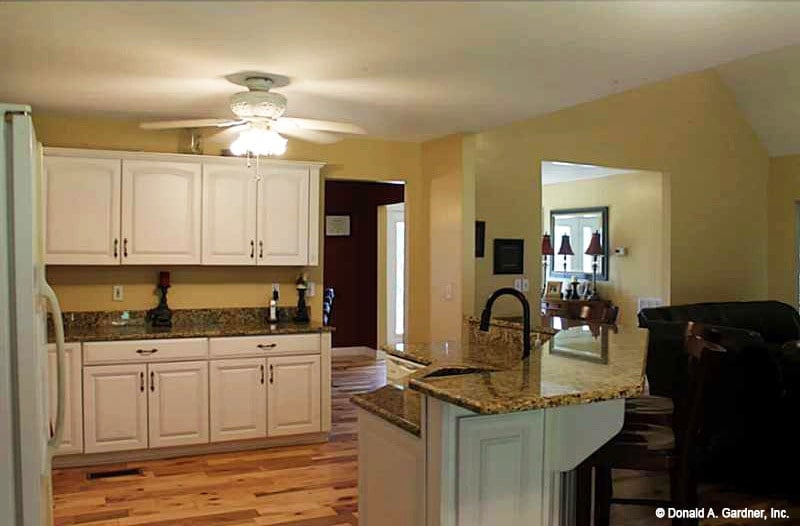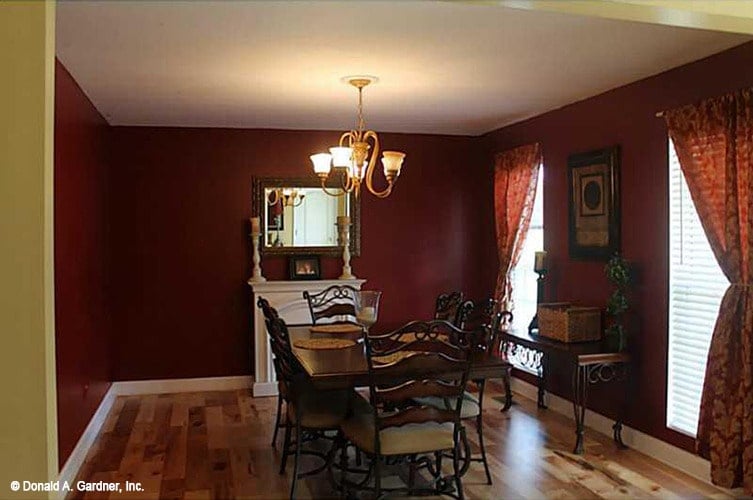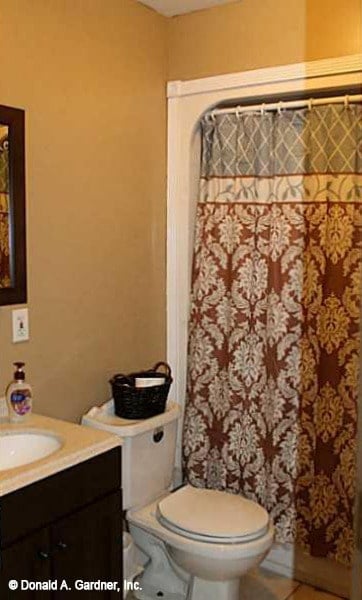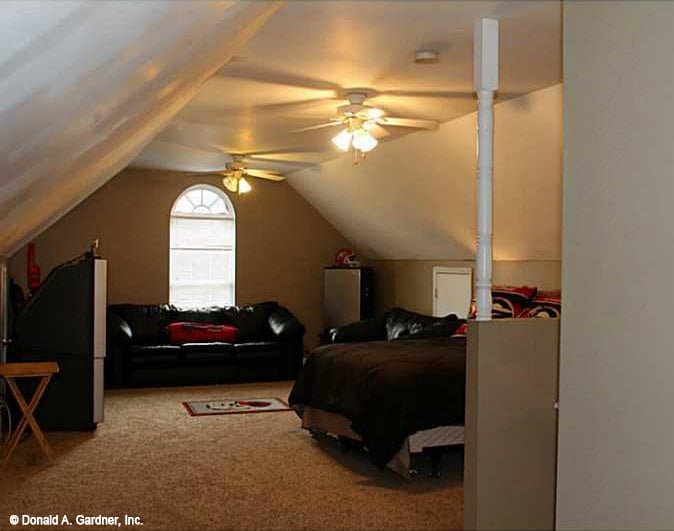
Specifications:
- Sq. Ft.: 1,954
- Bedrooms: 3
- Bathrooms: 2.5
- Stories: 1
Welcome to photos and footprint for a single-story 3-bedroom country-style The Woodsfield home. Here’s the floor plan:
Buy this plan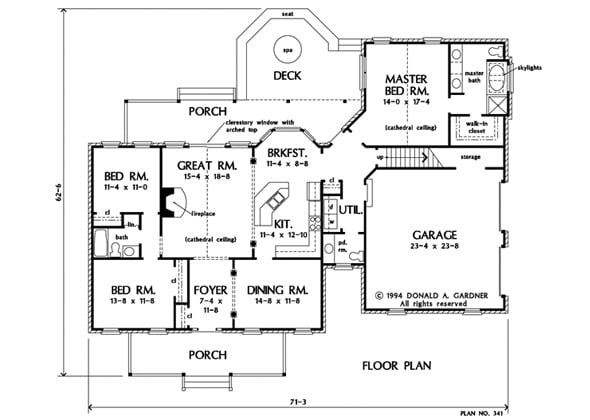
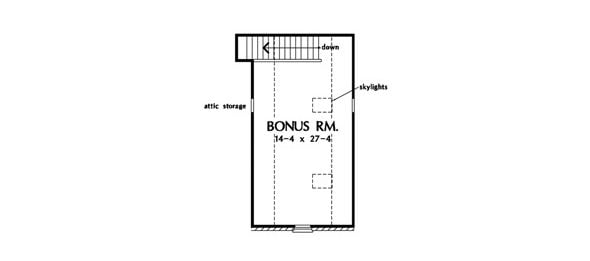
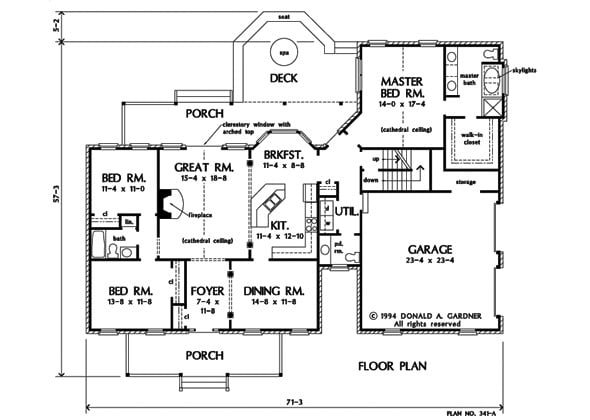
This 3-bedroom country home exhibits a traditional charm with its classic siding, brick accents, and a raised front porch topped with charming dormers.
Inside, the foyer opens up to the great room ahead and the formal dining room on the right defined by decorative columns. The great room includes a cozy fireplace and back porch access. It flows seamlessly into the kitchen and bayed breakfast nook.
The primary bedroom is tucked behind the garage giving you a private oasis. It is crowned with a cathedral ceiling and includes a 5-fixture ensuite and a walk-in closet.
Two secondary bedrooms line the left-wing. They are separated by a hall bath with a linen closet.
A skylit bonus room situated near the kitchen and primary suite gives you additional living space and would make a great home office or another bedroom.
Home Plan # W-GOO-341

