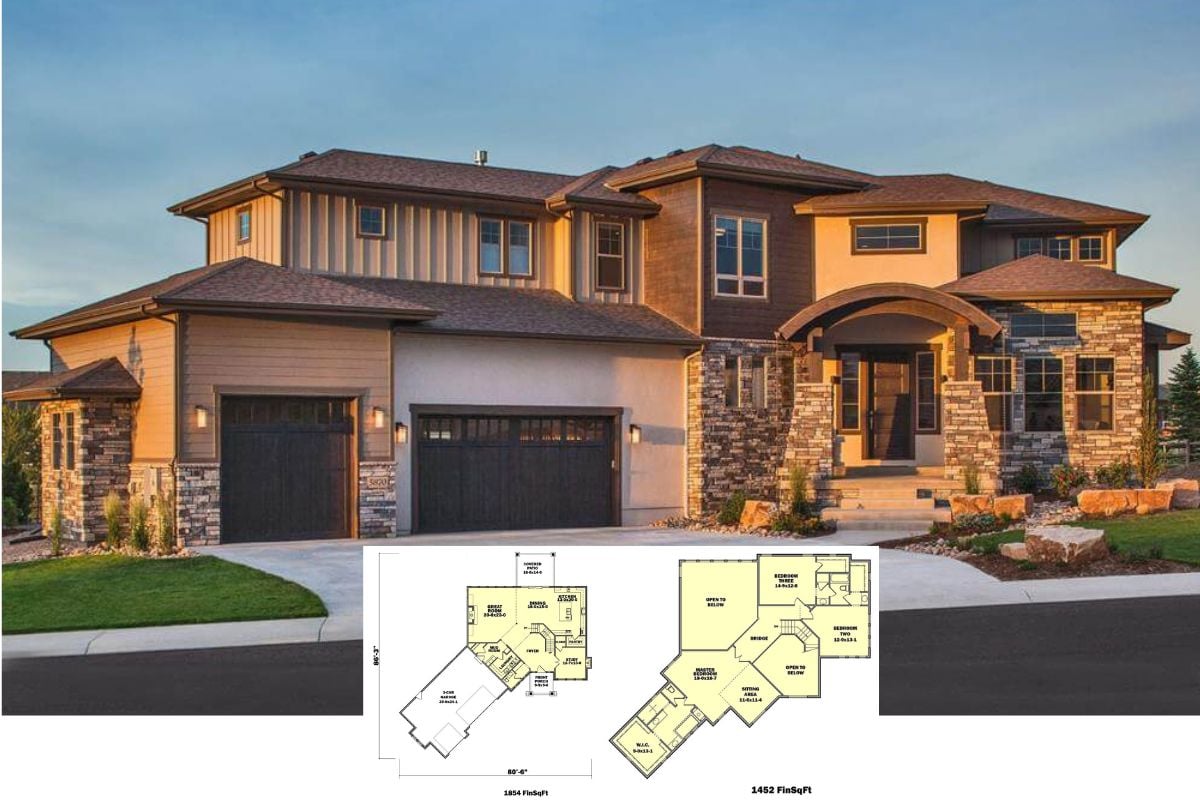
Step into this captivating contemporary ranch, where polished design meets functionality across a sprawling layout of 1,583 sq. ft. Spanning contemporary lines, this home features glass garage doors while proudly waving an American flag at its entrance.
The thoughtfully designed floor plan includes a seamless open-concept linking the kitchen, dining, and living areas, providing an ideal space for both family gatherings and intimate retreats.
Contemporary Ranch with Striking Glass Garage Doors and a Touch of Patriotism

It’s a beautifully contemporary take on the classic ranch-style home, featuring contemporary finishes and streamlined design elements. The extensive use of glass and stone, alongside clean horizontal lines, infuses traditional ranch architecture with a stylish, innovative flair.
This innovative approach makes it a standout residence that feels both timeless and tastefully current, perfectly fitting into its lush landscape with a welcoming, patriotic touch.
Efficient Layout with a Convenient Three-Car Garage

This floor plan cleverly maximizes space with an open-concept design linking the kitchen, dining, and great room areas, making it perfect for seamless family gatherings.
I appreciate the convenient three-car garage that connects to a practical drop zone, ensuring everything stays organized. The master bedroom suite is thoughtfully placed for privacy, offering a quiet retreat at the end of the day.
Flexible Basement Floor Plan with a Handy Wet Bar

This thoughtful basement layout includes a spacious family room perfect for entertaining, especially with the convenient wet bar nearby.
I appreciate the two additional bedrooms, which provide extra guest space or can function as a home office. Ample storage areas ensure everything stays organized, keeping the living spaces clutter-free.
Source: Architectural Designs – Plan 89068AH
Glistening Driveway and Contemporary Glass Paneling for a Stylish Look

This yard setting captures attention, especially the glass garage doors reflecting the evening sky and creating a sophisticated entrance. I love how the clean lines of the home are emphasized by the smooth driveway and stone accents.
The bright, lush landscaping and the prominently featured American flag add a welcoming and personalized touch to the innovative design.
Contemporary Living and Dining Blend with a Splash of Red Sofa

The open-concept space seamlessly integrates the living and dining areas, highlighted by the striking red sofa that adds a bold pop of color. Smooth furnishings and a unique chandelier infuse a contemporary vibe, while the layered ceiling design cleverly enhances depth.
I appreciate how the room’s simplicity is accented by vibrant artwork, creating a chic and inviting atmosphere.
Open Concept Living Room with a Striking Red Sofa and Glass Coffee Table

This contemporary space elegantly combines the kitchen, dining, and living areas, creating a sense of openness and flow. The bold red sofa instantly draws the eye, paired perfectly with the chic glass coffee table and patterned rug beneath.
I love how the recessed lighting and ceiling fan add a touch of contemporary style, while the subtle art pieces provide a splash of color.
Expansive Living Room with a Unique L-Shaped Sofa

This spacious living area is dominated by a striking L-shaped blue sofa, ideal for lounging and hosting gatherings. I love how the vibrant pillows add a splash of color, complementing the innovative art pieces on the walls.
The floor-to-ceiling windows flood the space with natural light, while the adjacent bar area provides a convenient spot for entertaining.
Check Out This Refined Kitchen Island and Vibrant Art Collection

The contemporary room features a striking black kitchen island that adds a sophisticated touch, accentuated by pendant lighting. I love the way the blue L-shaped sofa defines the lounging area, inviting relaxation and conversation.
Vibrant artwork and a strategically placed TV elevate the space, creating an entertaining hub that is both visually appealing and functional.
Simple Backyard Deck with Lush Garden Backdrop

This backyard is a peaceful escape, featuring a clean-lined deck that seamlessly extends the home’s living space outdoors. I love how the dark siding contrasts with the rich greenery and vibrant flowers, creating a picturesque setting.
The neatly arranged deck seems perfect for both lounging and entertaining, with plenty of room to soak up the sun.
Stylish Back Deck with a Warm Patio Below

This home’s exterior flaunts a smooth wooden balcony perfect for dining alfresco under the stars. I love the covered patio beneath, creating an intimate nook with comfortable seating surrounded by lavender and lush grass.
The horizontal siding and large windows give the home a contemporary yet grounded look, fitting beautifully into the harmonious landscape.






