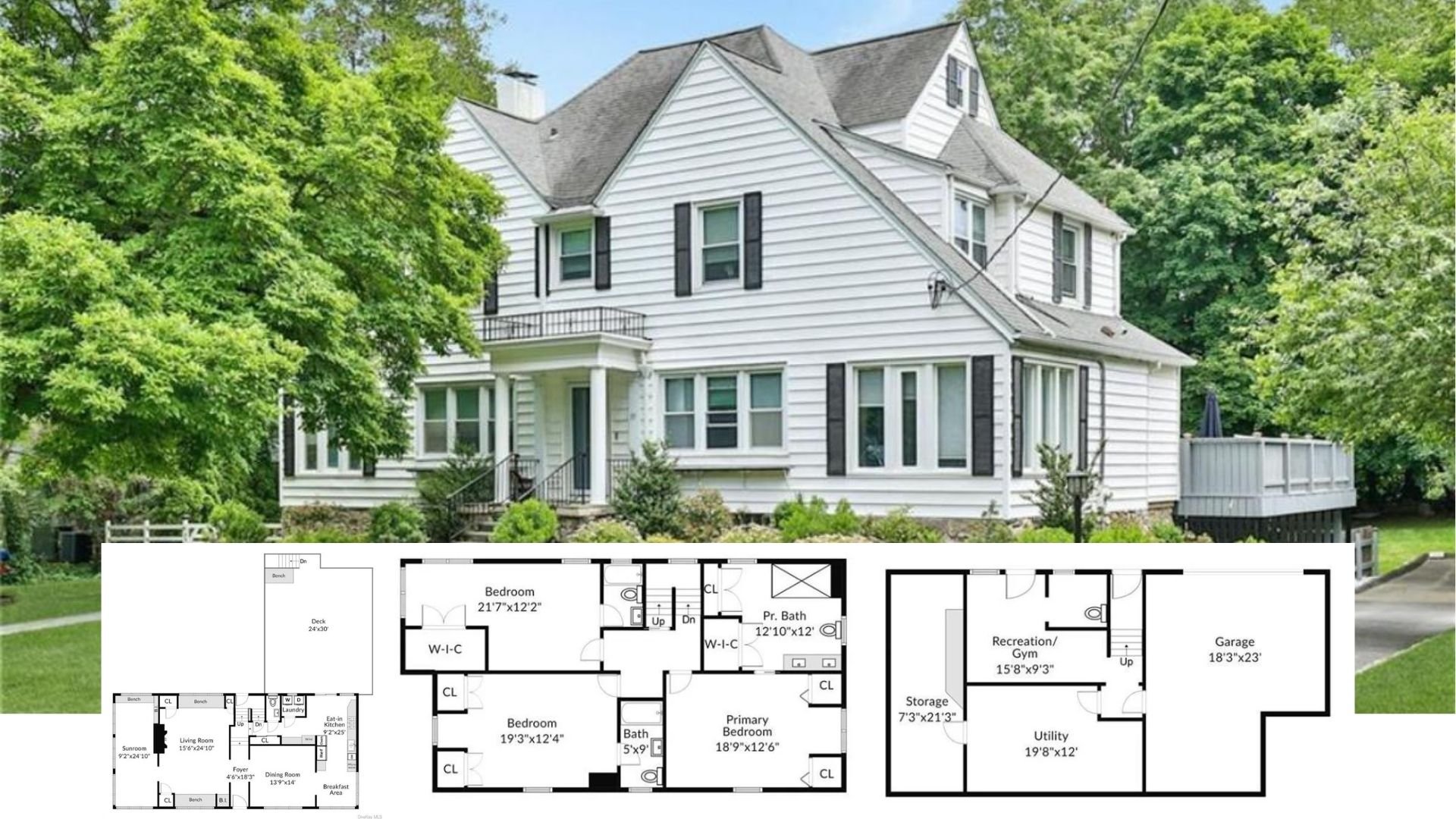
Specifications
- Sq. Ft.: 3,692
- Bedrooms: 3
- Bathrooms: 2.5+
- Stories: 2
- Garage: 4
The Floor Plan


Photos













Details
This 3-bedroom barndominium radiates a country charm with board and batten siding, stone trims, and a wraparound porch bordered by timber posts. It features an oversized drive-through garage with two bays that can serve as a garage, workshop, or both.
Inside, an open floor plan seamlessly connects the living room, kitchen, and dining room. L-shaped counters define the kitchen while sliding glass doors extend the living space onto the side porch.
The primary bedroom lies on the home’s rear. It comes with a walk-in closet and a 4-fixture ensuite.
Upstairs, you’ll find two family bedrooms, a shared bath, and an enormous rec room complete with its own kitchen.
Pin It!

Architectural Designs Plan 135303GRA






