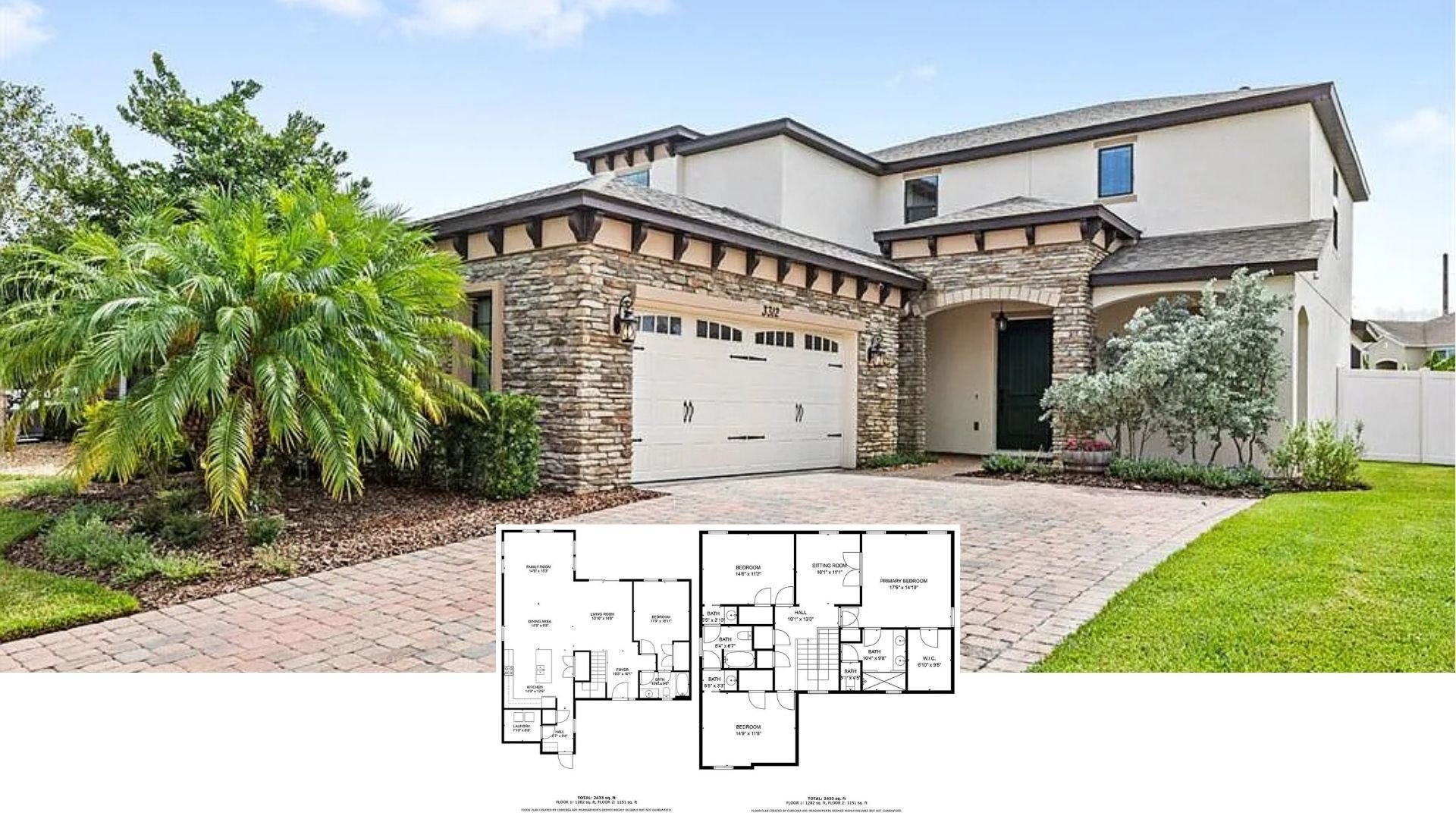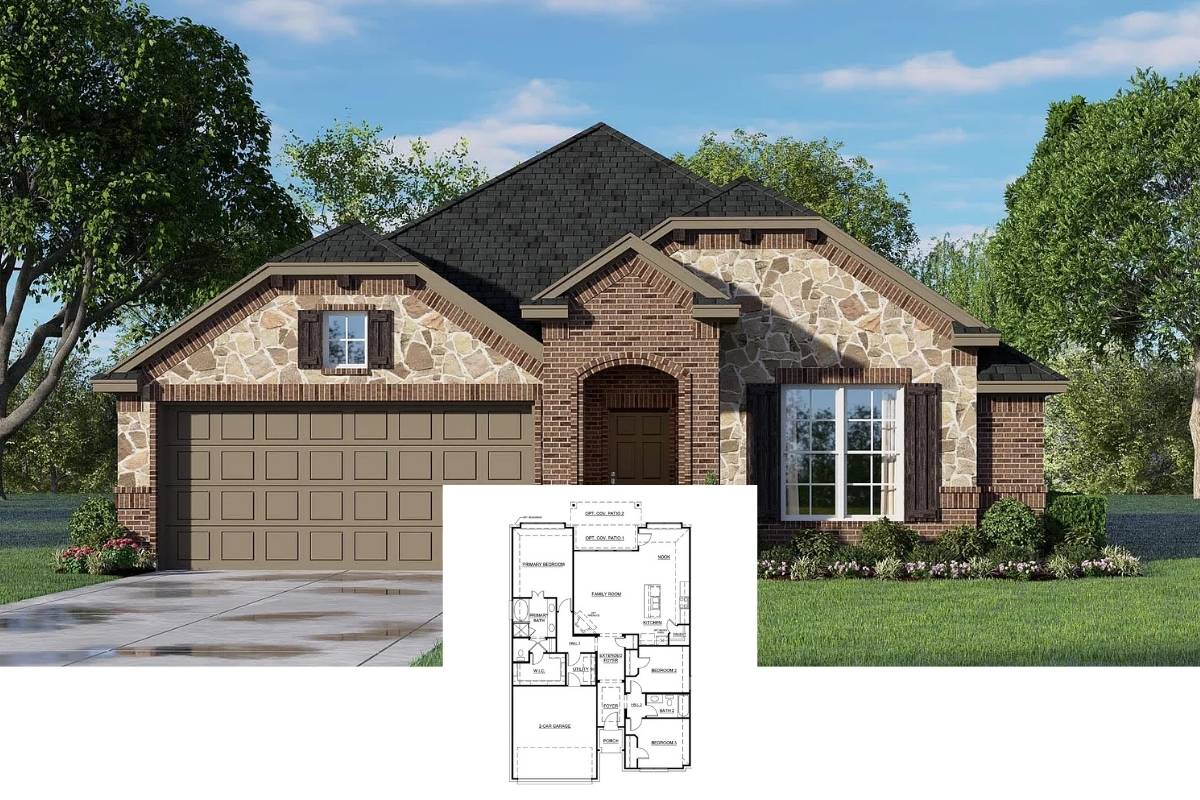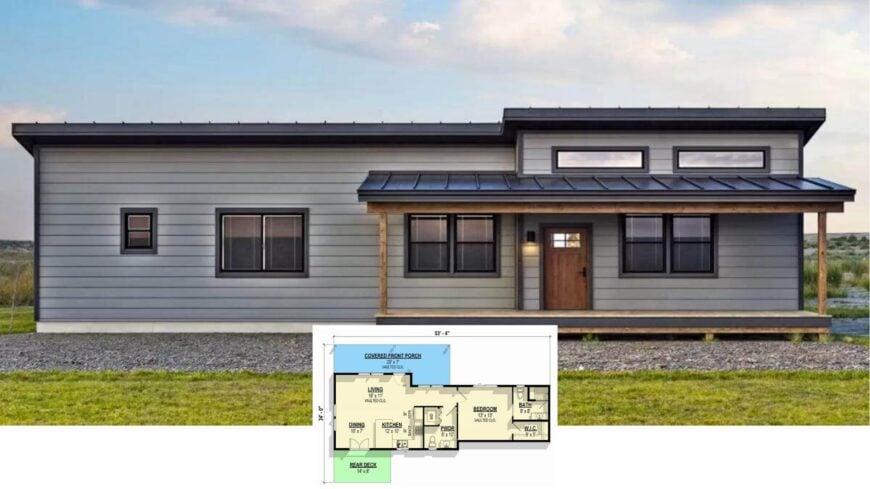
Our tour begins with a tidy 800 square feet that punches well above its weight, thanks to a soaring vaulted ceiling that crowns the living room. The single bedroom enjoys plenty of privacy, while a one-and-a-half bathroom and walk-in closet make daily routines effortless.
A front porch, rear deck, and oversized windows pull the outdoors in, rounding out a bright, airy plan that feels anything but small. All of it is wrapped in crisp grey siding, natural wood accents, and a standing-seam metal roof for that fresh modern-farmhouse vibe.
Notice the Contemporary Farmhouse Facade with Its Minimalist Lines
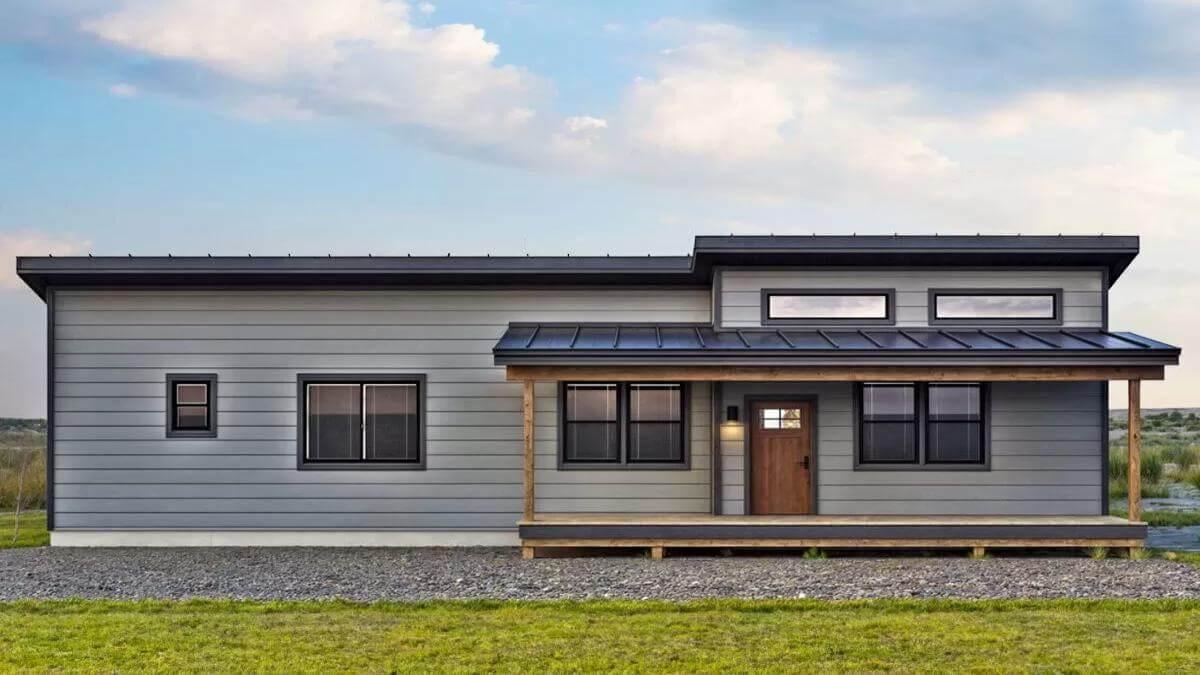
This is a modern farmhouse distilled to its minimalist core—clean horizontal lines, a simple gable massing, and warm timber details that soften the contemporary edge. The result is a home that balances country charm with sleek restraint, setting the stage for the room-by-room exploration that follows.
Explore This Effortlessly Open Layout with a Vaulted Living Room
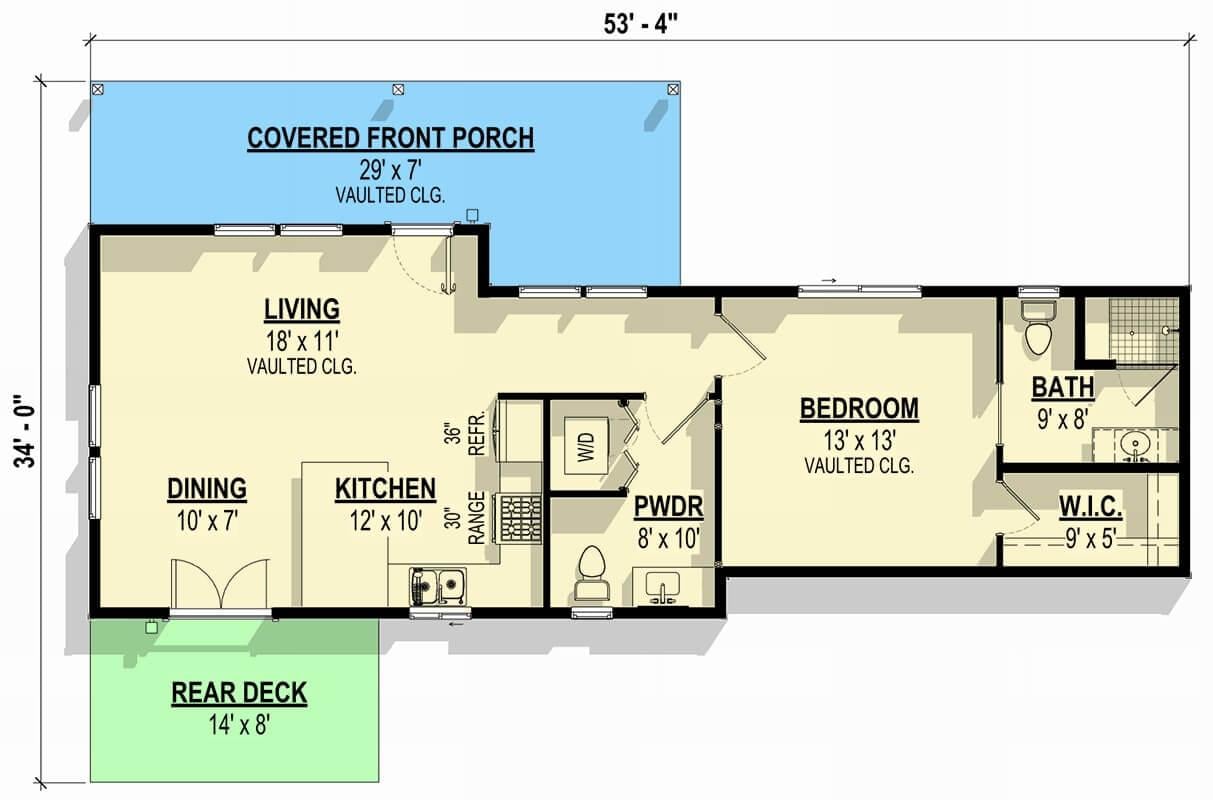
The floor plan reveals a thoughtfully compact layout with a vaulted living room at its heart, promoting an open and connected atmosphere. A front porch and rear deck extend living space outdoors, while a well-placed kitchen between dining and living areas optimizes flow.
The bedroom suite is a private retreat, complete with a walk-in closet and convenient access to a bath.
Source: Architectural Designs – Plan 307716RAD
Contemporary Simplicity in Form and Function with Crisp Siding
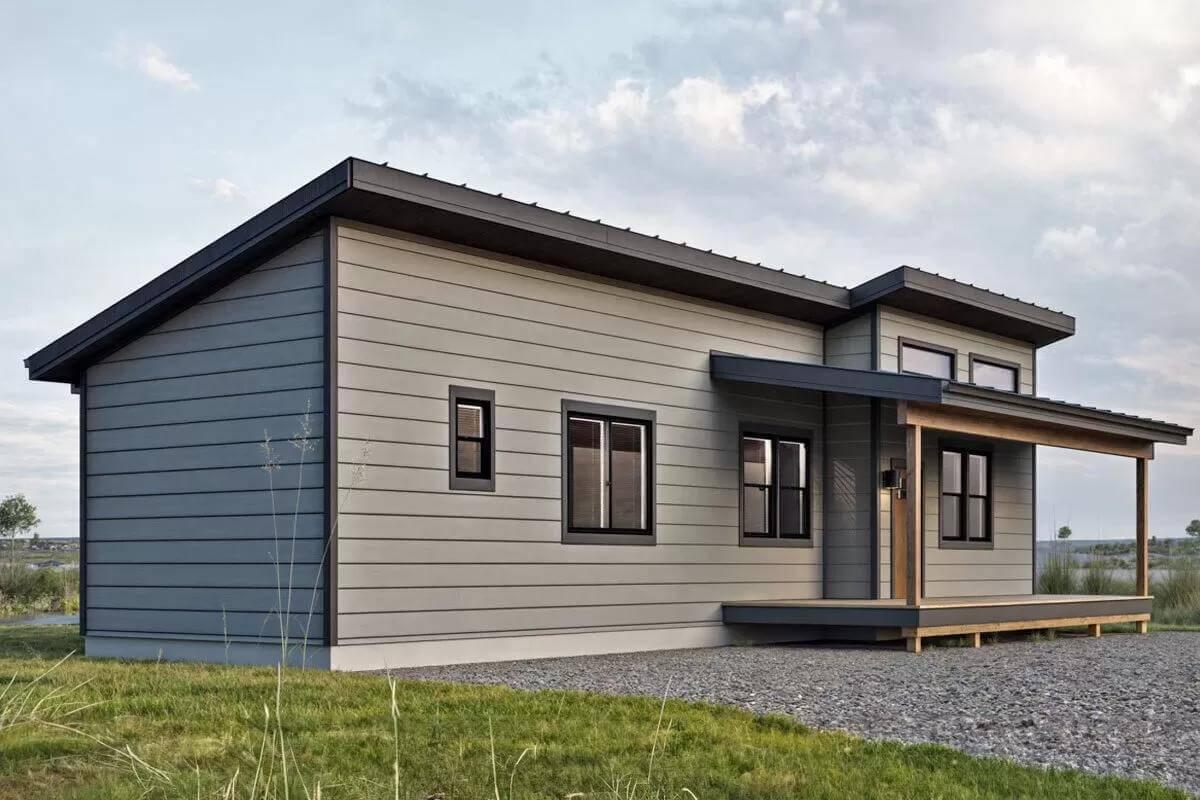
This single-story home captures a minimalist aesthetic with its streamlined profile and clean horizontal siding. A subtle overhang and compact windows create a balanced facade, merging functionality with style. The understated porch is framed with natural wood, adding a touch of warmth to the modern grey exterior.
Neat Contemporary Lines with an Eye-Catching Sloped Roof
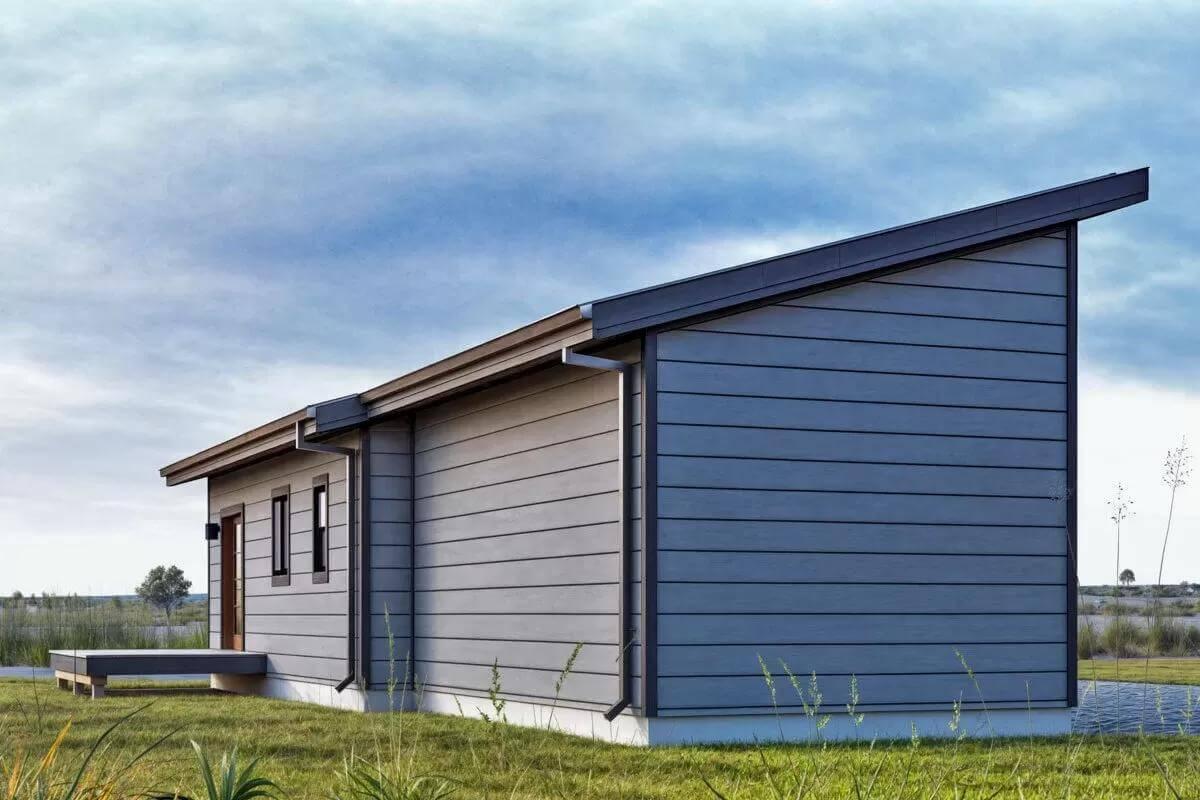
This modern structure features a striking sloped roof that effortlessly draws the eye along its sleek horizontal siding. The clean, linear aesthetic is softened by the natural landscape surrounding the home, offering a pleasing contrast.
A minimalistic porch punctuates the facade, highlighting the home’s understated yet sophisticated design.
Explore This Streamlined Kitchen with Its Striking Granite Countertops
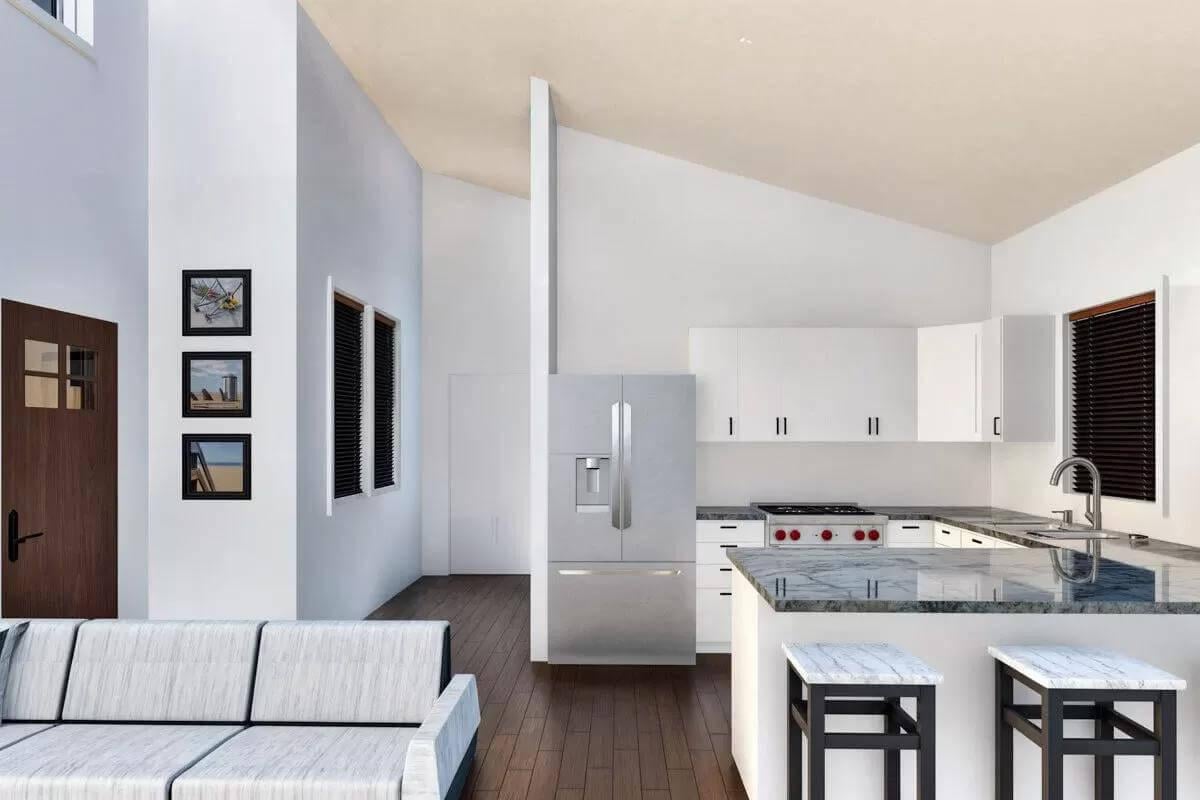
This contemporary kitchen features sleek white cabinetry paired beautifully with striking granite countertops. Stainless steel appliances and minimalist bar stools add to the modern look, while the open layout fosters an airy, connected feel.
The adjacent living area, complemented by a simple sofa, enhances the cohesive design of this versatile space.
See How This Contemporary Living Space Uses a Bold Media Console as a Focal Point
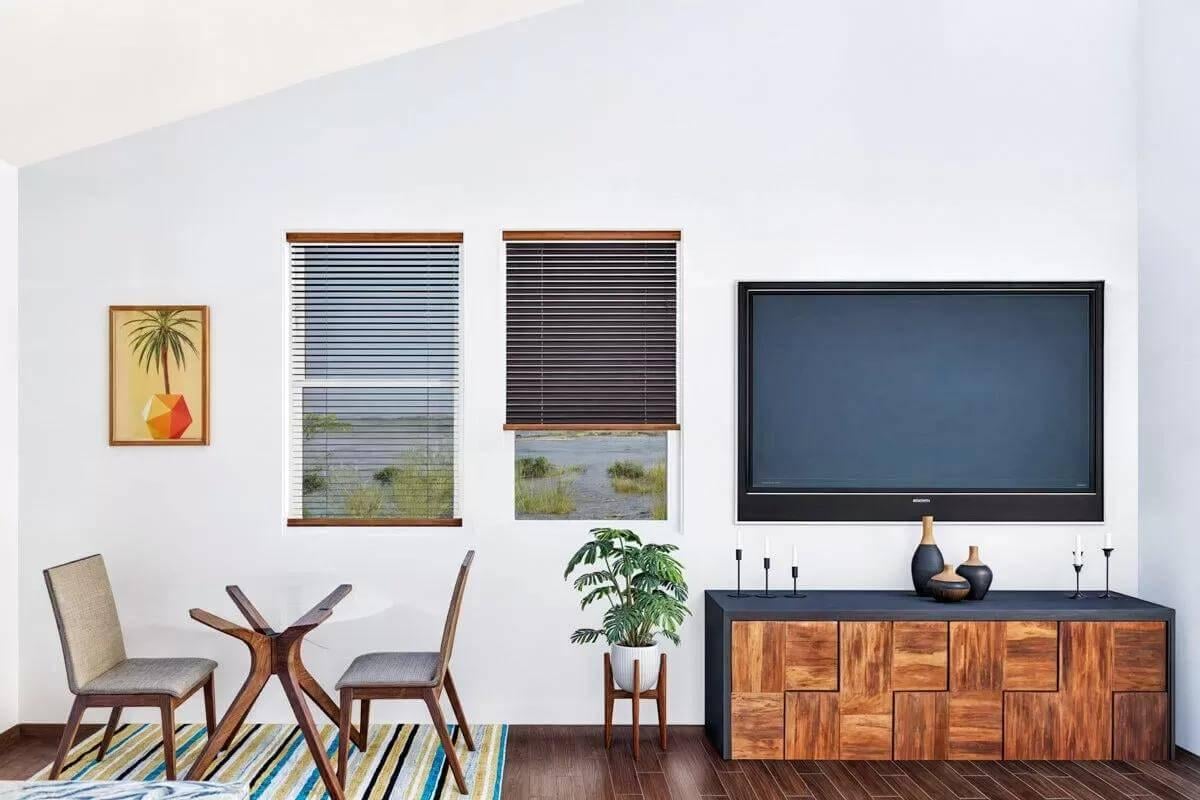
This room combines sleek lines with artistic flair, highlighted by a striking wooden media console that adds warmth. Floor-to-ceiling windows provide ample natural light, enhanced by contemporary blinds for privacy.
A compact dining area with modern furnishings completes the space, creating a balanced mix of function and style.
Minimalist Beauty in a Compact Cottage with Crisp Lines
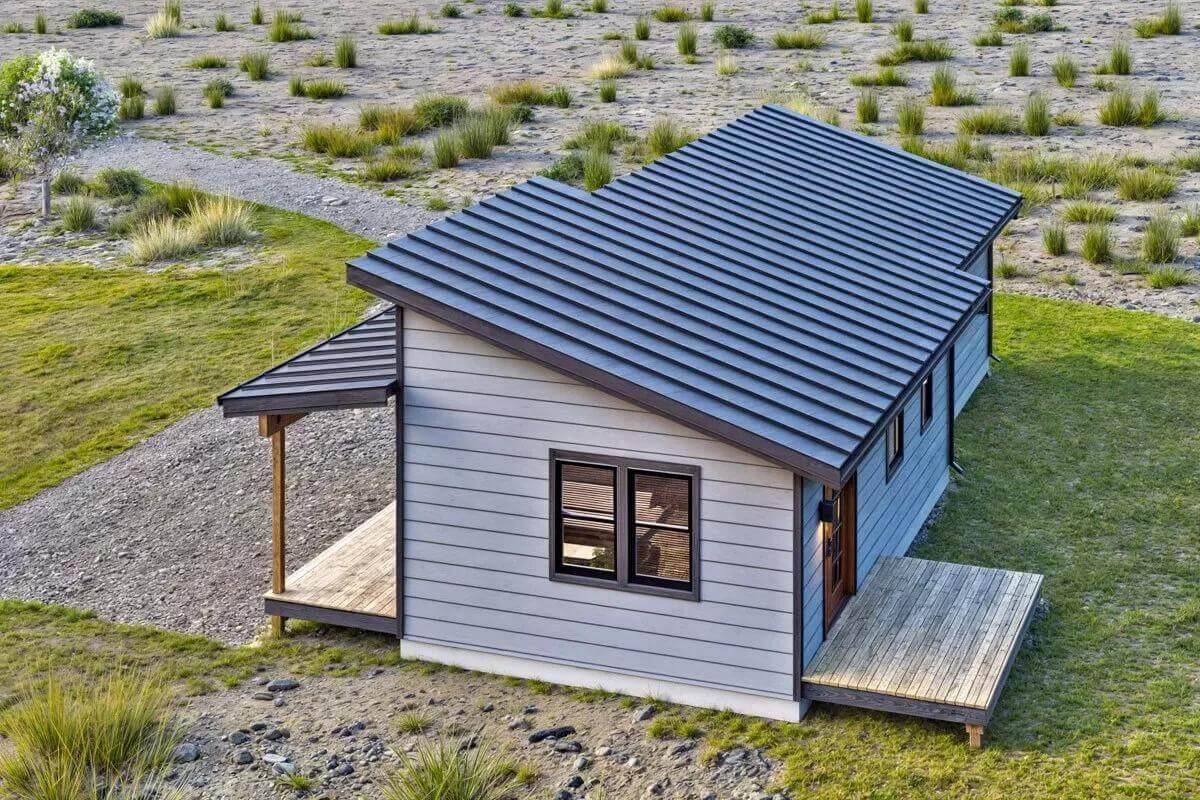
This compact structure features a sleek metal roof that complements its clean horizontal siding. The small porch, set against a natural landscape, offers a simple yet inviting entrance. Large windows allow ample light inside, blending the minimalist aesthetic with the rugged outdoor surroundings.
Source: Architectural Designs – Plan 307716RAD


