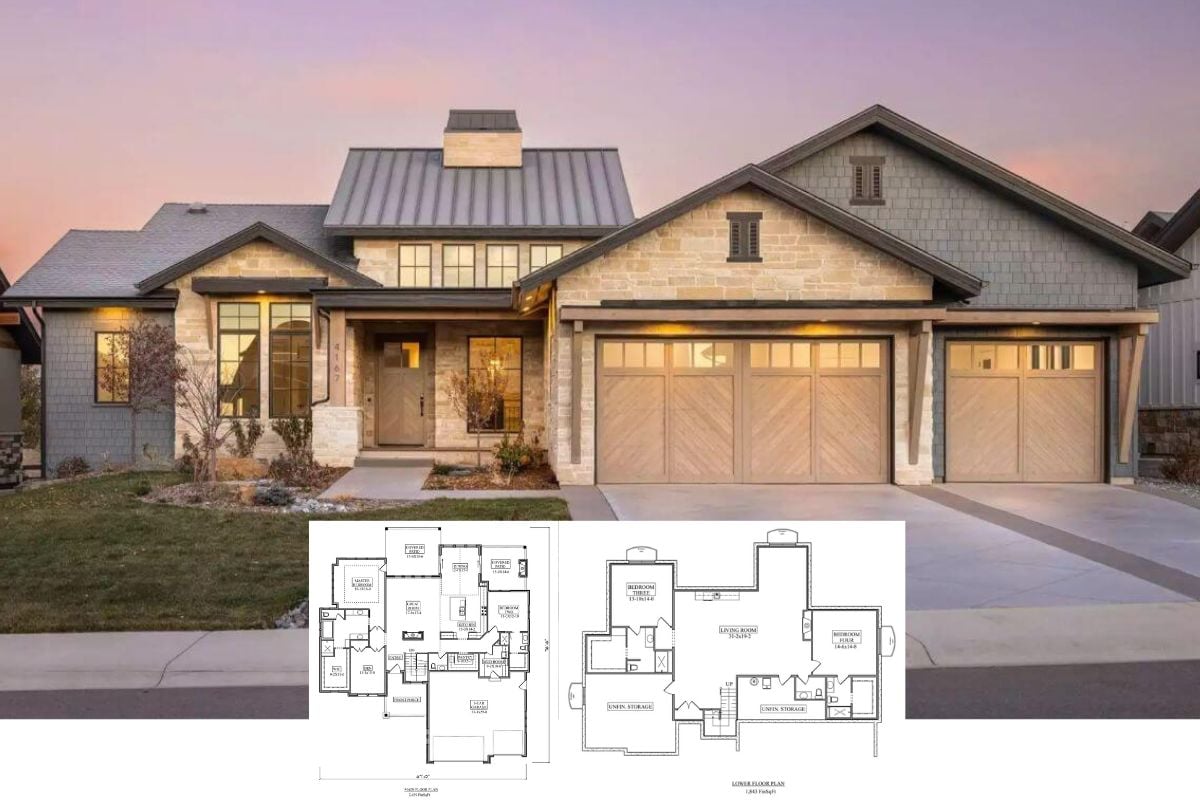Discover 2,165 square feet of enduring beauty in this enchanting single-story abode, featuring two to three bedrooms and two and a half bathrooms. The classic exterior, accentuated by crisp white siding and dark shutters, offers a serene setting, harmonizing with the lush surroundings. Offering a picturesque wide front porch, this home blends traditional charm with contemporary enhancements—a true reflection of its unique style.
Check Out the Wide Front Porch Perfect for Relaxing Evenings

This residence beautifully marries traditional architecture with a sleek, modern twist, emphasized by its blend of classic elements and contemporary highlights like dark shutters and an elegant black garage door. The home’s design is underscored by pronounced symmetry and timeless detailing, offering a delightful exploration of classic aesthetics reimagined for modern living.
Explore the Open Layout with Vaulted Ceilings and a Seamless Flow

This floor plan showcases an efficient layout featuring an expansive great room and dining area, perfect for gatherings. The master suite is thoughtfully positioned for privacy, with a generous bathroom and walk-in closet. Notice the practical elements like the mudroom and pantry, which enhance the functionality of this inviting single-story home.
Source: Architectural Designs – Plan 70851MK
Admire a Seamless Indoor-Outdoor Transition

This charming home captures attention with its classic white siding paired with black window frames, which adds a crisp, elegant touch that complements the lush landscape. The steep roofline and symmetrical design enhance the home’s timeless appeal, providing a harmonious and inviting facade.
Take a Look at This Classic Home with a Stylish Twist on Traditional Shutters

This charming residence blends traditional architecture with modern accents, featuring crisp white siding complemented by dark shutters and a sleek black garage door. The lush landscaping adds texture and color, softening the clean lines and enhancing the home’s curb appeal. With its combination of symmetry and classic detailing, this house exudes timeless elegance while remaining contemporary.
Classic Meets Trendy with This Bay Window Addition

This home’s exterior stands out with a striking bay window that offers character and charm to the classic white facade. The dark, bold garage doors and roofing add a contemporary contrast, enhancing the sleek design elements. The house is nestled in lush greenery and maintains a fresh, inviting, timeless, modern look.
Check out This Expansive Wraparound Porch

This stunning home features a large wraparound porch, perfect for enjoying views of the surrounding landscape. The classic white siding and black accents create a crisp, modern look that feels timeless. Tall columns provide a sense of grandeur, while the lush greenery softens the overall appearance, making it both elegant and welcoming.
Look at the Seating Arrangement Around the Fireplace

This living room exudes warmth with its centered brick fireplace framed by elegant French doors, offering a focal point of rustic charm. Soft, neutral-toned furniture, including plush armchairs and a cozy sofa, complements the space, enhancing its inviting atmosphere. The hardwood floors add an organic touch, grounding the room’s modern aesthetic with classic elements.
Notice the Vaulted Ceilings Enhancing This Open Living Space

This inviting living area showcases vaulted ceilings with exposed beams, lending an airy and expansive feel. The white shiplap and brick fireplace create a cozy focal point, accented by the warm tones of the hardwood flooring. Large windows and French doors offer abundant natural light, connecting the inside to the outdoor views.
Check Out This Open Kitchen Layout That Blends in With The Living Room

This spacious living area features soaring vaulted ceilings, creating an airy and expansive atmosphere. The open kitchen boasts sleek white cabinets and seamlessly connects to the living room. Natural light floods in through ample windows, highlighting the warm tones of the hardwood flooring and white brick fireplace, seamlessly merging comfort with style.
Explore This Kitchen with a Long Breakfast Bar

This kitchen features clean lines and a contemporary design, highlighted by white cabinetry and a sleek dark backsplash. The expansive breakfast bar with wooden bar stools invites casual gatherings and adds a functional element to the space. Large windows let in ample natural light, creating a bright and welcoming atmosphere that complements the warm tones of the hardwood floor.
Embrace Simplicity in the Kitchen with a Light-Filled Design

This kitchen design maximizes light to create an open, welcoming environment. Large windows bring in plenty of natural light, brightening the space for cooking or socializing. The uncluttered layout keeps the room functional while offering plenty of visual space.
Check Out This Kitchen’s Sleek Black Backsplash for a Bold Statement

This modern kitchen features crisp white cabinetry strikingly contrasting with a sleek black backsplash. The stainless steel appliances add a touch of industrial flair, complementing the polished finishes. Large windows flood the space with natural light, enhancing the warm tones of the hardwood floors and creating a bright, inviting atmosphere.
Notice the Expansive Island Centred Under Vaulted Ceilings

This kitchen space boasts a stunning white island that anchors the room, perfectly positioned beneath vaulted ceilings with exposed beams. The sleek white shiplap wall complements dark window frames, enhancing the modern farmhouse vibe. Rich wooden flooring provides warmth, creating an inviting atmosphere seamlessly into the adjacent living area.
Source: Architectural Designs – Plan 70851MK






