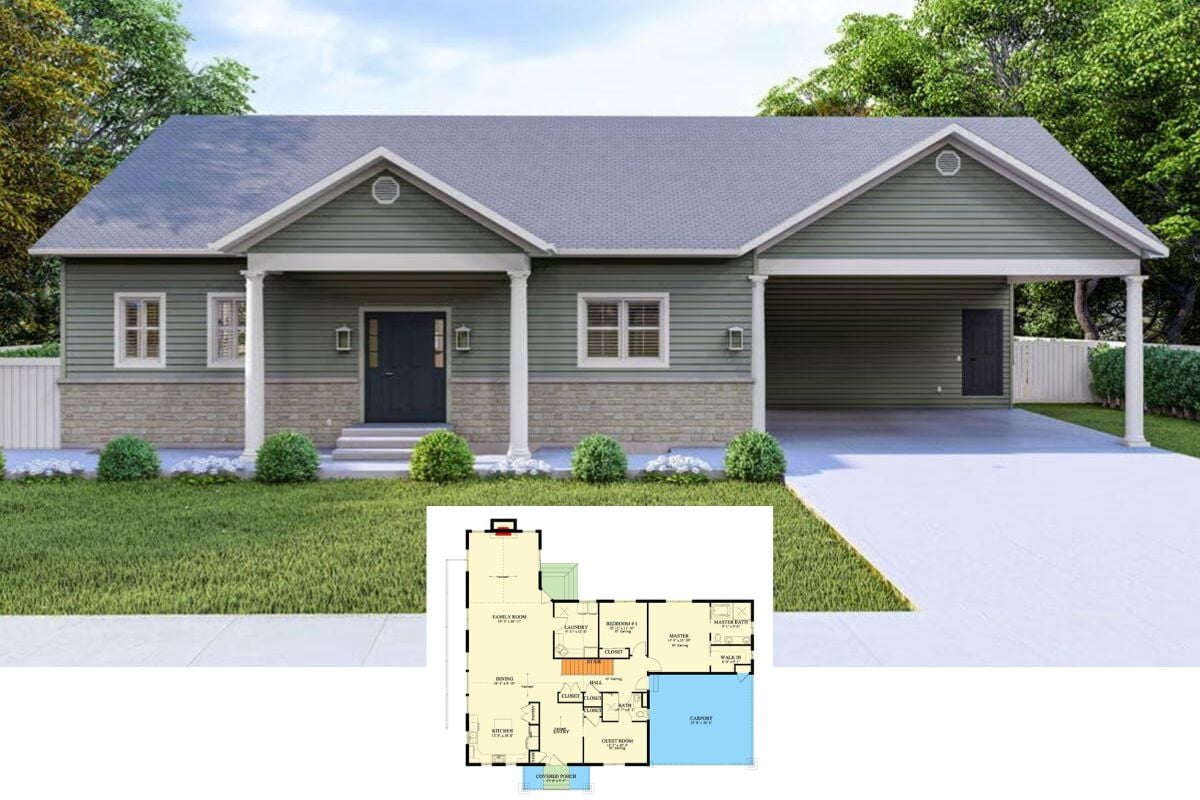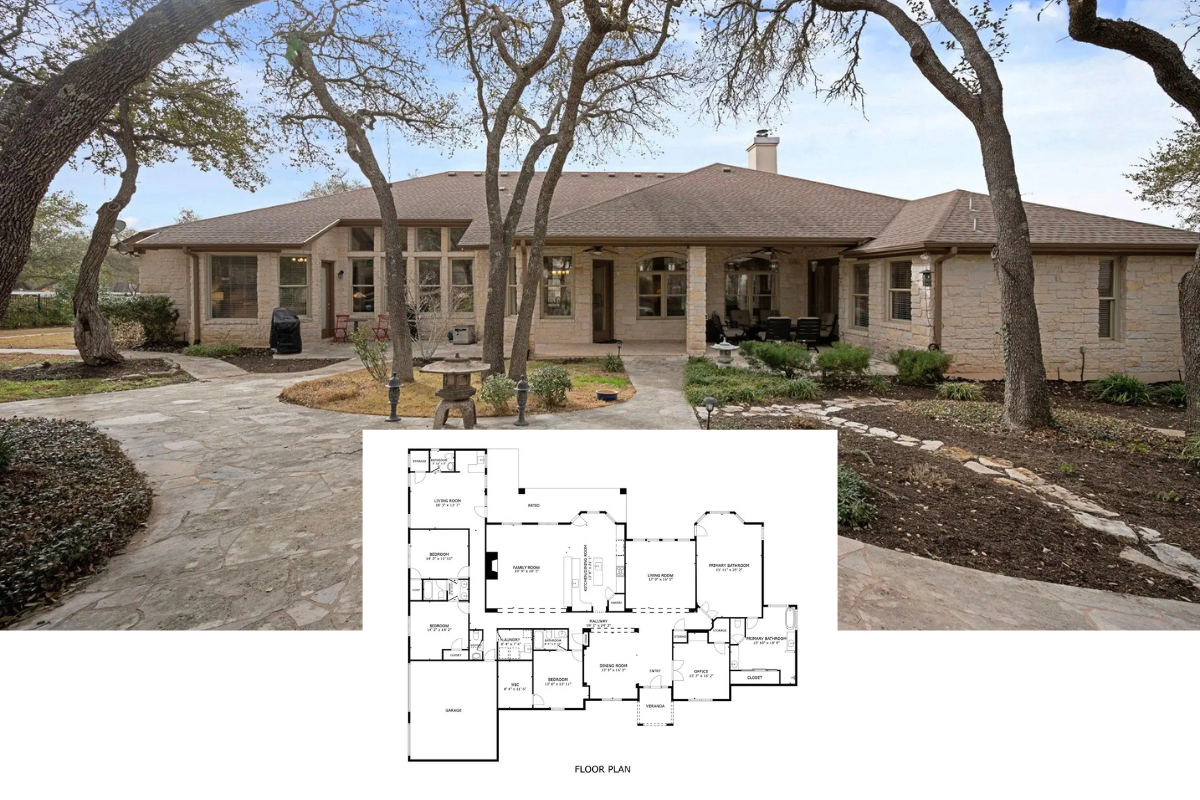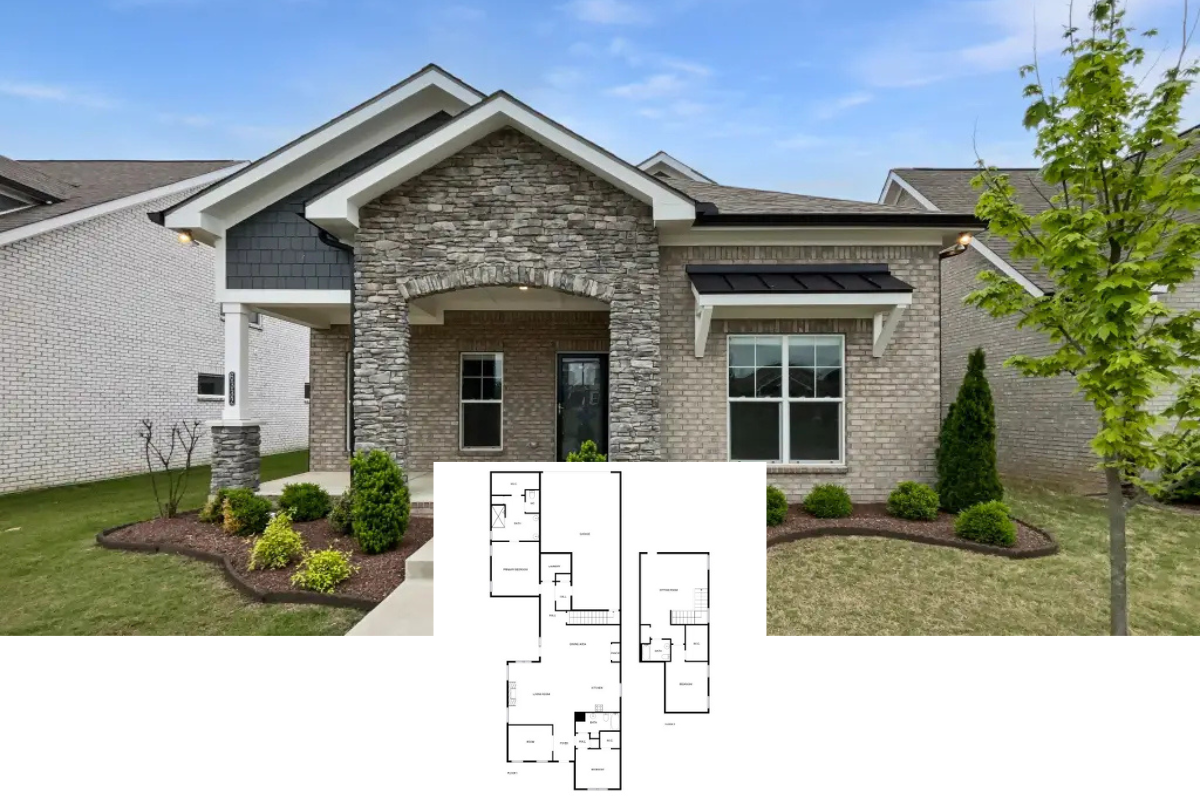
Here’s a collection of house plans under 1,000 sq ft in size. They include small single-family homes, cabins, carriage houses and tiny homes. While most are one-bedroom there are some with two bedrooms. They’re from most recent to older.
[pt_view id=”01e67a4ufj”]





