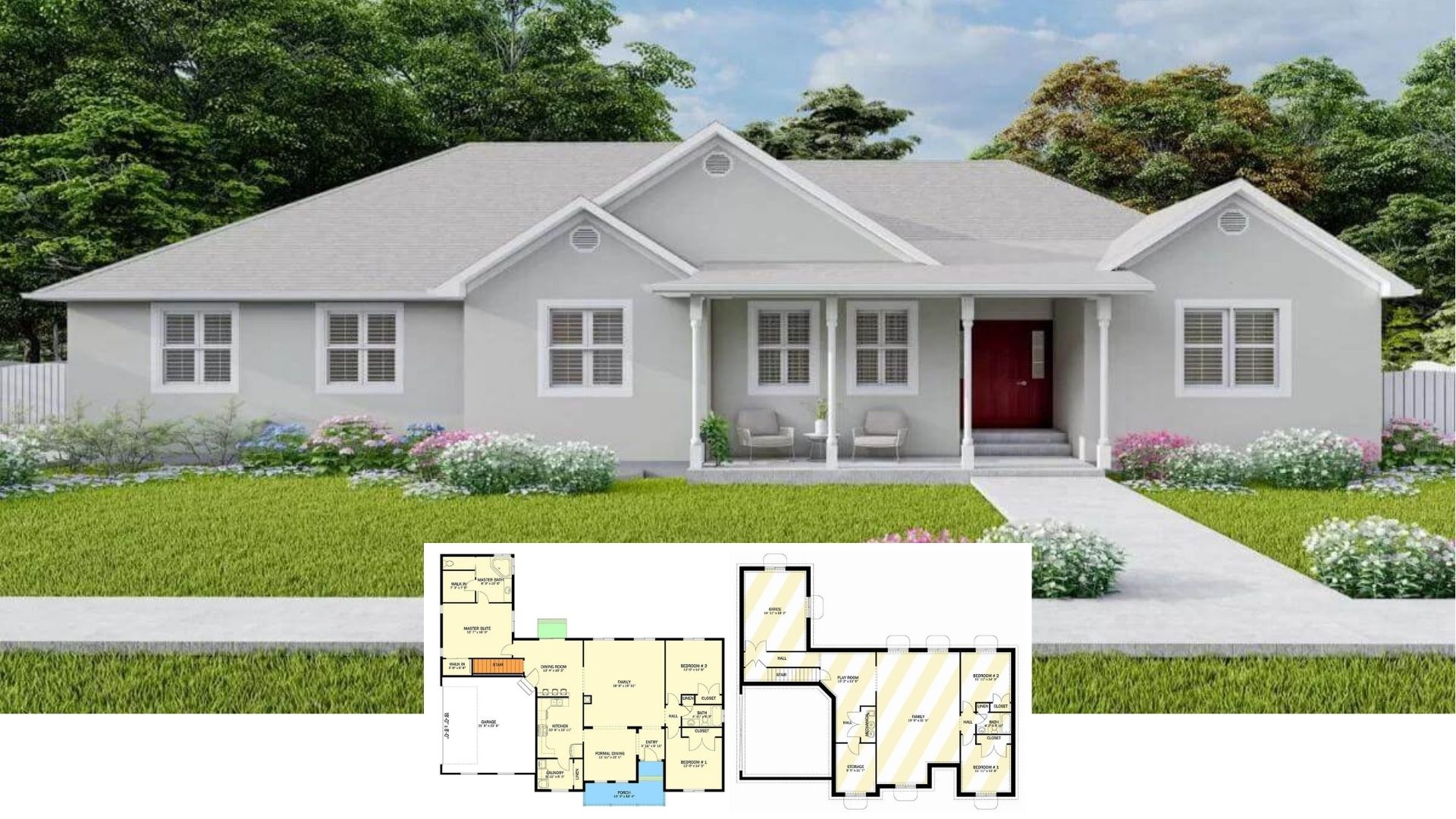Spanning 7,799 square feet, this luxurious single-story Spanish home offers six bedrooms and over four and a half bathrooms. It also includes an indoor and outdoor sports court, making it ideal for active living with a spacious three-to-five-car garage to complement the open layout.
Single-Story 6-Bedroom Luxury Spanish Home with Indoor/Outdoor Sports

Spanish style defines this home’s exterior, as seen in the arched windows and stucco-inspired stonework. Low-pitched, tiled roofing enhances the traditional feel, while the curved entry adds an inviting touch.
Main Level Floor Plan

Featuring open spaces, the main level contains a great room, dining room, and kitchen in the center. The master suite offers a private retreat, with the deck extending to the family room. There’s also an office, guest room, and a three-car garage.
Lower Level Floor Plan

Downstairs, the lower level centers around a large family room with a game room and theater nearby. The exercise room and boat storage add practical spaces while the bedrooms spread along the opposite end for privacy.
A Grand Entrance Awaits!

Curved stone steps lead to a front entry, framed by two distinctive round towers. The soft arches above the windows and the smooth, light-toned stucco facade evoke a Mediterranean feel.
Bird’s Eye View of the Landscape

Neatly landscaped garden beds highlight the geometric pathways while curved planters and retaining walls mirror the architecture’s soft lines.
Waterfront Living

Curved features like the arched windows and rounded turrets give the home its distinctive Spanish style. Furthermore, views of the water add to the design and the large lawn around the house provides a natural flow from the front to the back.
Your Own Private Dock

A spacious backyard features a basketball court, a covered patio, and boat storage right on the water. The two-story design allows for outdoor settings on both levels, with large balconies providing additional gathering space.
Brightly-Lit Foyer

Double doors with intricate glass details lead into the bright foyer. Three arched windows fill the space with natural light, while the dark wood flooring contrasts beautifully with the soft walls.
Take Note of the Spacious Kitchen

A long, marble-topped island commands the center of the kitchen with pendant lights hanging overhead. Double ovens and stainless steel appliances sit against a wall of clean white cabinetry.
Functional Kitchen Connected to the Formal Dining

White cabinetry stretches from floor to ceiling, complemented by stainless steel appliances and a sleek range hood. The archway next to the fridge leads to the formal dining area for easy flow.
Living Room Full of Light

Tall windows flood the living room with natural light. Comfortable seating faces the windows with patterned ottomans sitting on a matching rug, while the staircase blends smoothly into the room’s design.
Living and Dining Flow Together

A baby grand piano sits alongside a dining area, while a dark wood hutch adds storage and display space. The open layout invites movement from the living area to the dining space, creating a seamless flow.
Tufted Bed and Gray Draperies Add Style

A simple design and large windows give this bedroom an open feel. Dark wood floors contrast with light walls, while heavy drapes add privacy. Plus, the bed’s headboard and neatly arranged nightstands complete the design.
Source: Architectural Designs – Plan 61359UT






