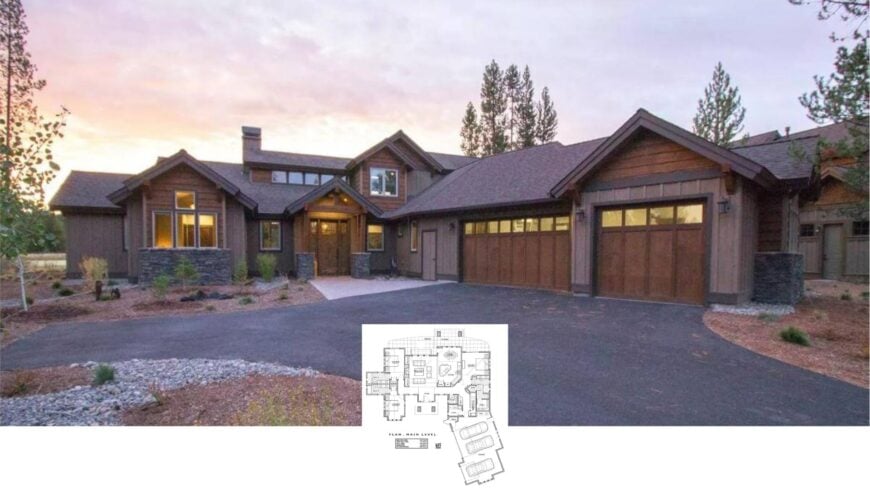
Step inside this stunning Craftsman-style home, where 2,536 square feet of timeless beauty and minimalist amenities await. With three bedrooms and four-and-a-half bathrooms, this residence boasts an inviting aesthetic highlighted by a delightful wood-and-stone facade.
I love how the open-concept layout seamlessly connects indoor and outdoor spaces, making it perfect for entertaining and relaxing in peaceful surroundings. This beautiful home features 1 story and includes a spacious 3-car garage.
Craftsman Charm With a Handsome Wooden Garage Door
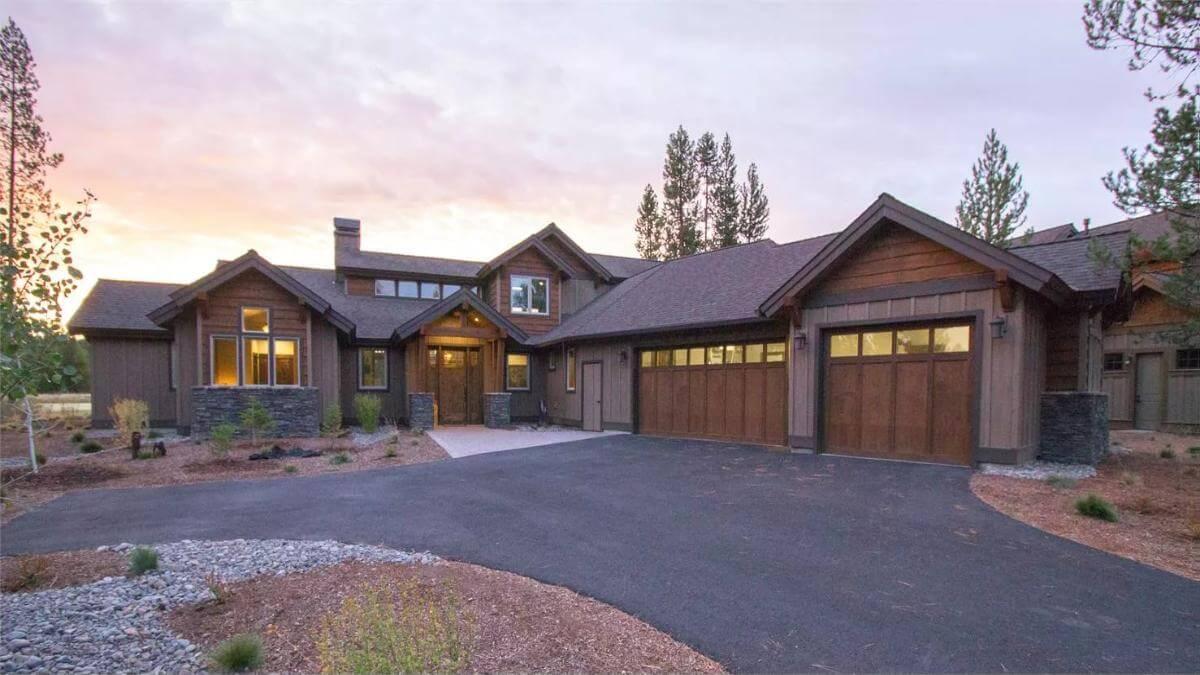
The architectural style here is distinctly Craftsman, characterized by its harmonious blend of natural materials and thoughtful craftsmanship. I’m captivated by the home’s low-pitched rooflines and exposed beams, which add to its inviting charm.
As we explore further, each beautifully designed space highlights the impeccable attention to detail and the seamless integration of functionality and style.
Expansive Main Level with a Seamless Indoor-Outdoor Connection

This floor plan highlights a thoughtfully designed main level that balances functionality and style. The open-concept great room effortlessly flows into the kitchen and dining area, creating an ideal space for entertaining.
I appreciate the easy access to the covered terrace, perfect for enjoying that craftsman charm indoors and out.
Upper Level Surprise: A Bonus Room with Endless Possibilities
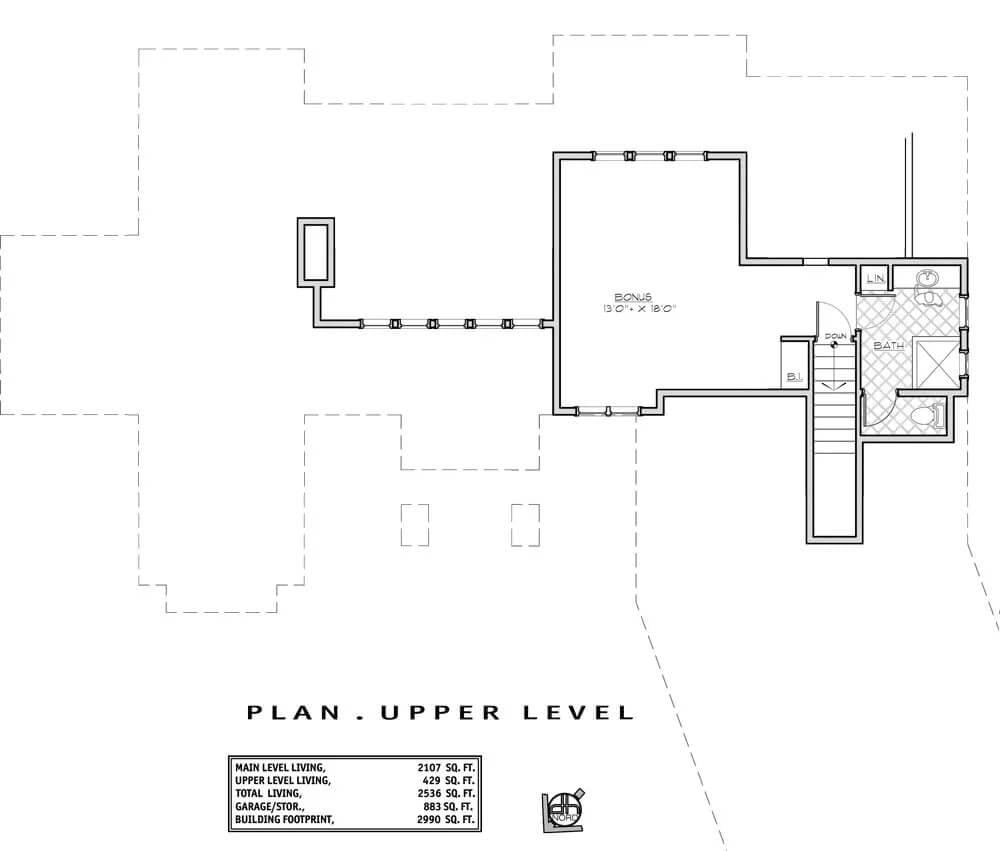
This upper level features a versatile bonus room that can be transformed to suit any lifestyle, whether it’s a warm retreat or a creative workspace. The dedicated bathroom adds convenience, making the space functional and inviting. I like the seamless hallway connection that ensures easy access while maintaining privacy.
Source: The House Designers – Plan 9632
Stunning Stone Fireplace as the Living Room’s Centerpiece
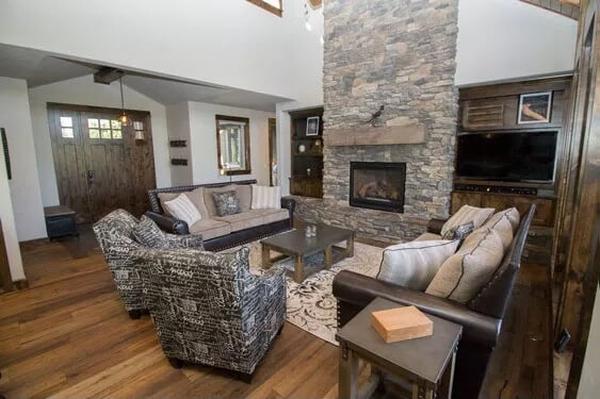
In this Craftsman-inspired living room, the striking stone fireplace immediately draws the eye and serves as a warm focal point.
I love how the earthy textures of the stone complement the leather and fabric furniture, creating a balanced atmosphere. The wooden elements and high ceilings enhance the room’s spacious feel, making it perfect for relaxing or entertaining.
Wow, Look at This Living Room’s Gorgeous Timber Ceiling and Open Concept
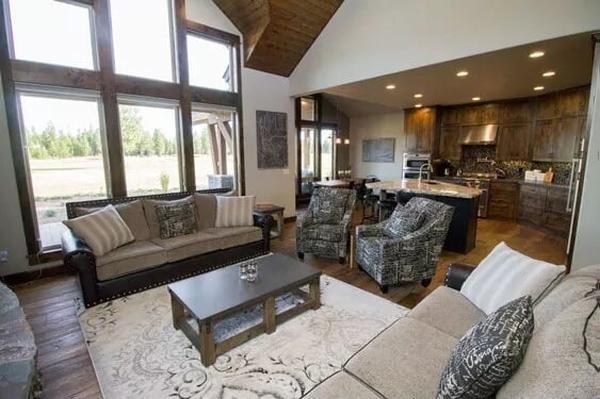
The living room beautifully showcases Craftsman-inspired elements with its stunning timber ceiling and expansive windows that flood the space with natural light.
I love how the open floor plan seamlessly connects the living area to the kitchen, fostering a warm, communal environment perfect for gatherings. The rustic wooden finishes and graceful furnishings harmonize to offer both style and comfort, echoing the home’s architectural charm.
Notice the Stunning Granite Island in This Craftsman Kitchen
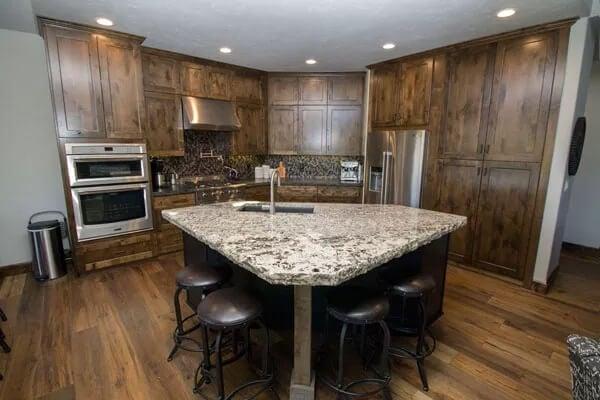
This kitchen embraces Craftsman design with its rich wooden cabinetry and a beautiful granite island serving as the centerpiece.
I love how the backsplash and stainless-steel appliances add a contemporary touch to the warm, earthy palette. The combination of recessed lighting and natural wood floors creates an inviting atmosphere, ideal for cooking and gathering.
Craftsman Dining Area Featuring a Natural Wood Table
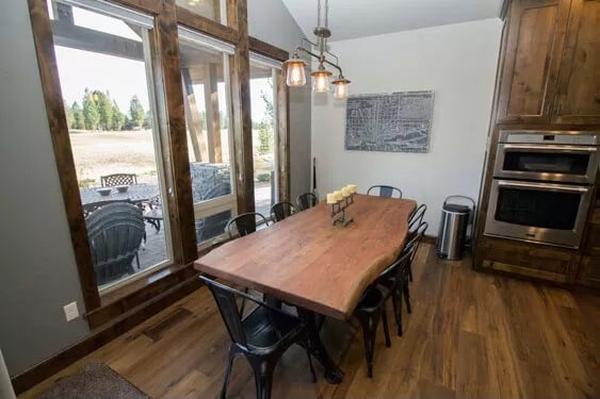
This Craftsman dining room is brought to life by a striking natural wood table that anchors the space. I love the way the large windows provide ample daylight, seamlessly connecting the interior to the outdoor setting.
The mix of metal chairs and rustic wooden finishes adds character while maintaining the room’s warm and inviting atmosphere.
Rustic Bedroom with Reclaimed Wood Accents and Nature Views
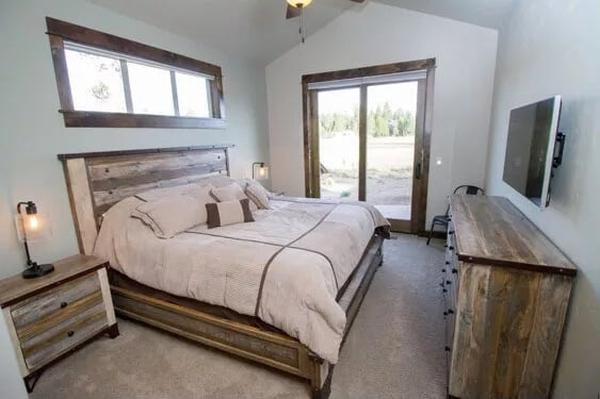
This bedroom exudes rustic charm with its use of reclaimed wood on the bedframe and dresser, adding a touch of warmth and character.
I love how the large sliding doors offer a seamless view of the outdoors, creating a peaceful connection to nature. The muted tones and simple design elements make the space feel calm and inviting, perfect for unwinding.
Rustic Bedroom Retreat With Stunning Wood Ceilings and Garden View
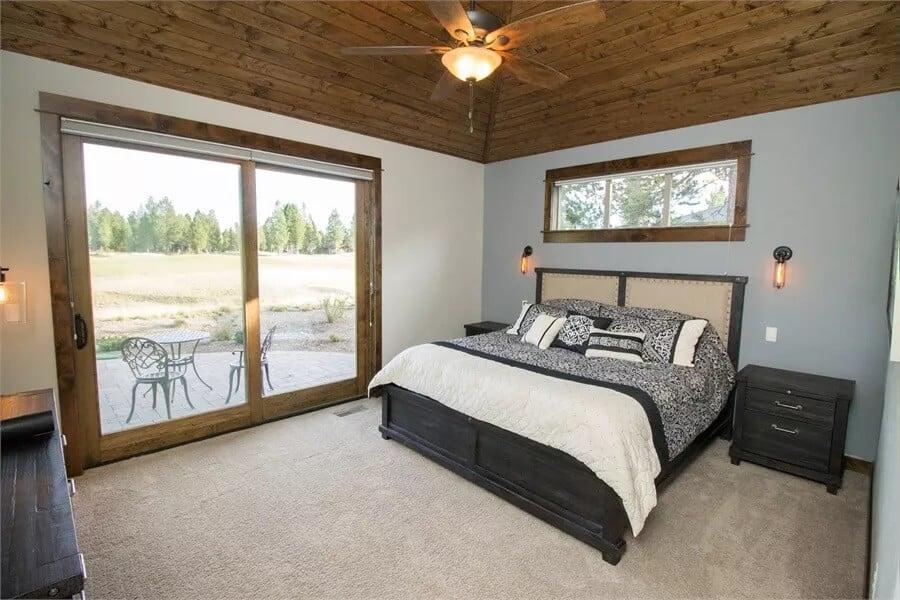
This bedroom captures the essence of Craftsman style with its rich wooden ceiling and large sliding doors, offering relaxed views of the lush outdoors.
I love how the simple yet stylish furnishings complement the warm tones of the wood, creating a harmonious space. The mix of natural light and warm fixtures adds to the room’s harmonious ambiance, making it ideal for relaxation.
Stylish Bathroom Vanity With Dual Sinks and a Smooth Tile Backsplash
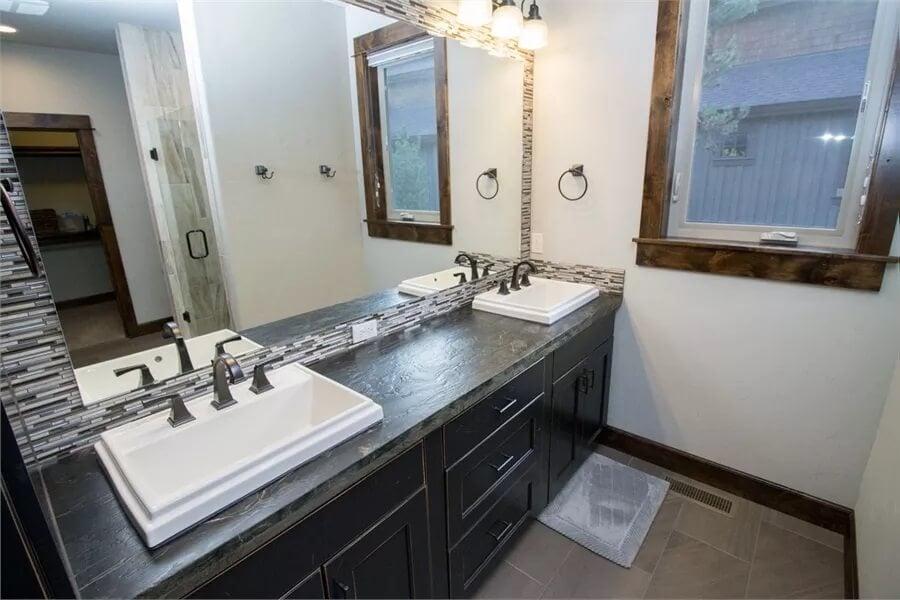
The bathroom features a crafted vanity with dual sinks, offering both functionality and style. I admire the smooth tile backsplash, which adds an innovative touch while complementing the rich wood trim around the windows. The clean lines and understated design make this space practical and visually appealing.
Check Out the Inviting Pebble Floor in This Craftsman Shower
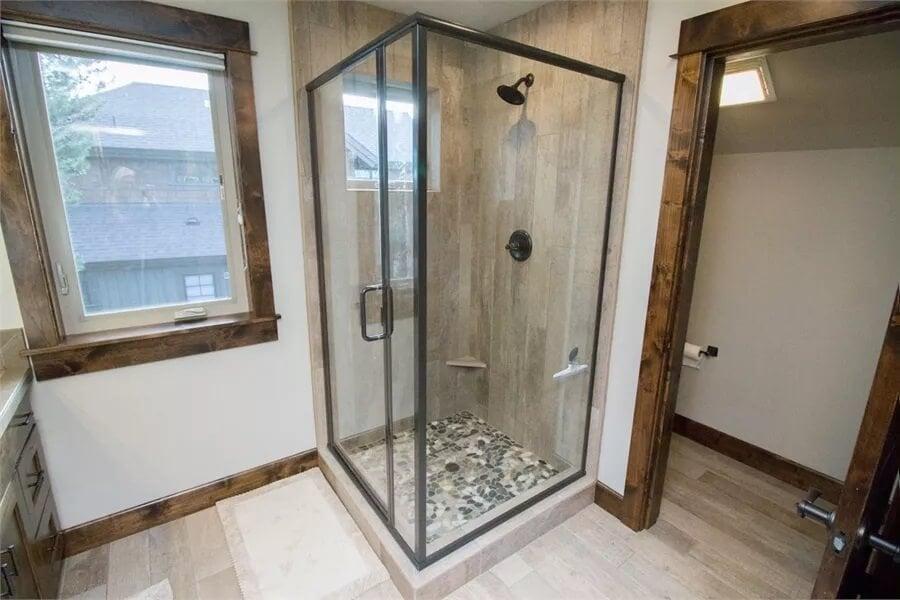
This bathroom embraces Craftsman style with its rich wood trim and earthy tones. I love the pebble mosaic flooring in the shower, adding a natural element that feels both stylish and soothing. The clear glass enclosure and simple fixtures offer an innovative touch while maintaining the room’s warm character.
Rich Wood-framed Mirror Takes Center Stage in This Bathroom
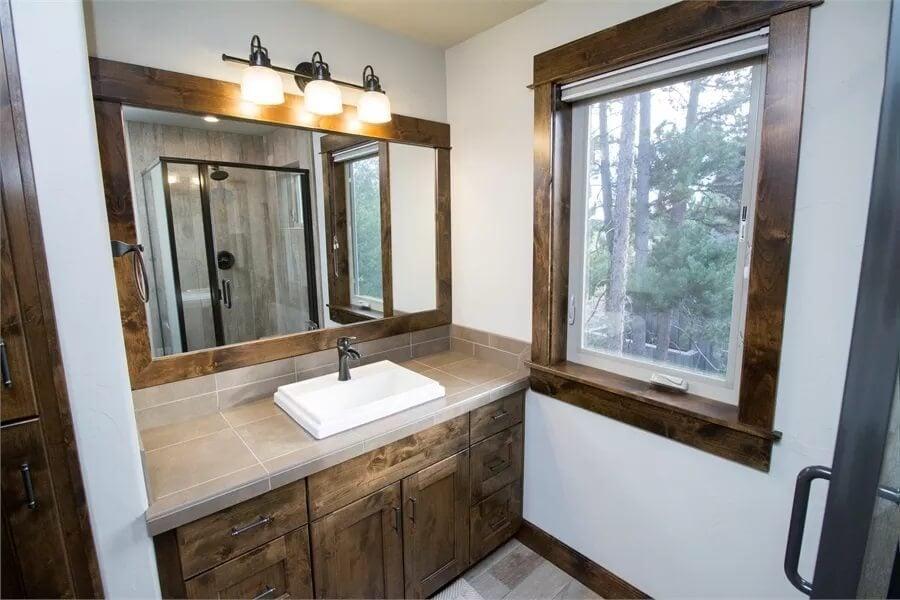
This bathroom captures the essence of Craftsman style with its beautifully framed mirror and rich wood cabinetry.
I love how the earthy tones are complemented by the refined countertop and contemporary fixtures, offering a balanced aesthetic. The large window invites natural light, connecting the space to the reposeful outdoor views.
Craftsman TV Room with Comfortable Seating and Forest Views
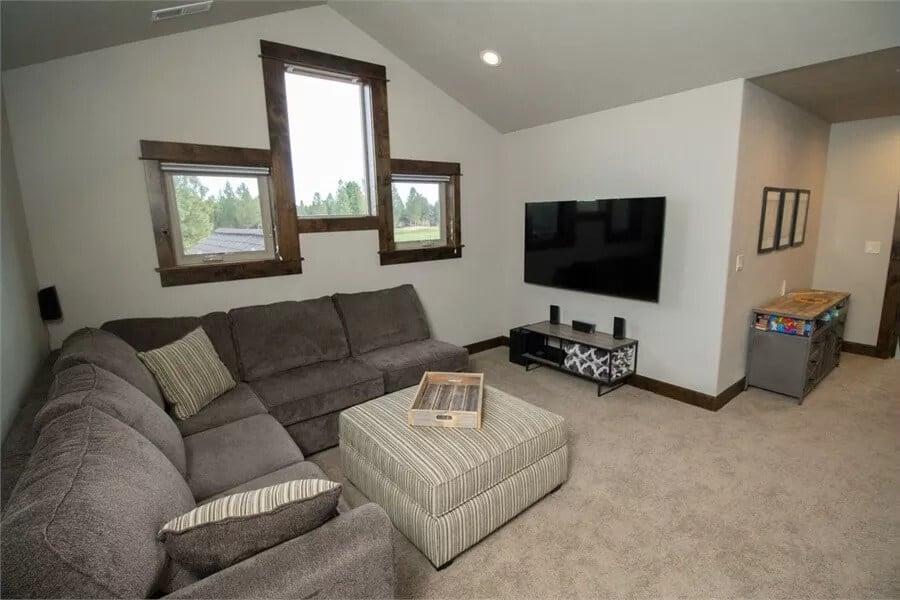
This homely TV room offers a comfortable sectional that invites relaxation, perfect for movie nights. I love the Craftsman-style windows framing views of the lush greenery outside, adding a touch of nature to the space. The mix of earthy tones and a practical layout makes this a functional and inviting area.
Timber-Framed Porch Offering a Seamless Outdoor Dining Experience
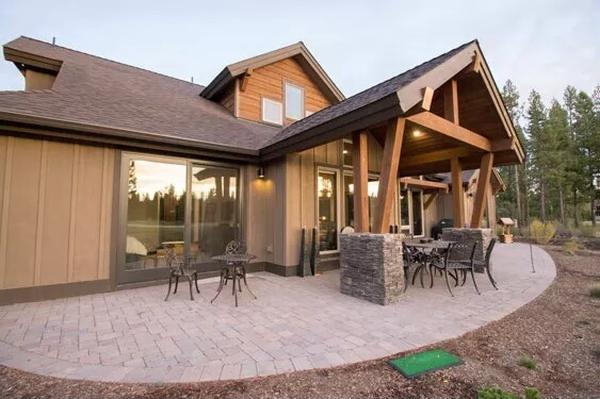
This Craftsman-style home features a striking timber-framed porch that extends into a curved patio, perfectly blending indoor comfort with outdoor living.
I love how the stone pillars add a touch of rustic style, complementing the natural wood tones and creating a warm, inviting atmosphere. The setting is ideal for dining al fresco, surrounded by undisturbed woodland views.
Source: The House Designers – Plan 9632






