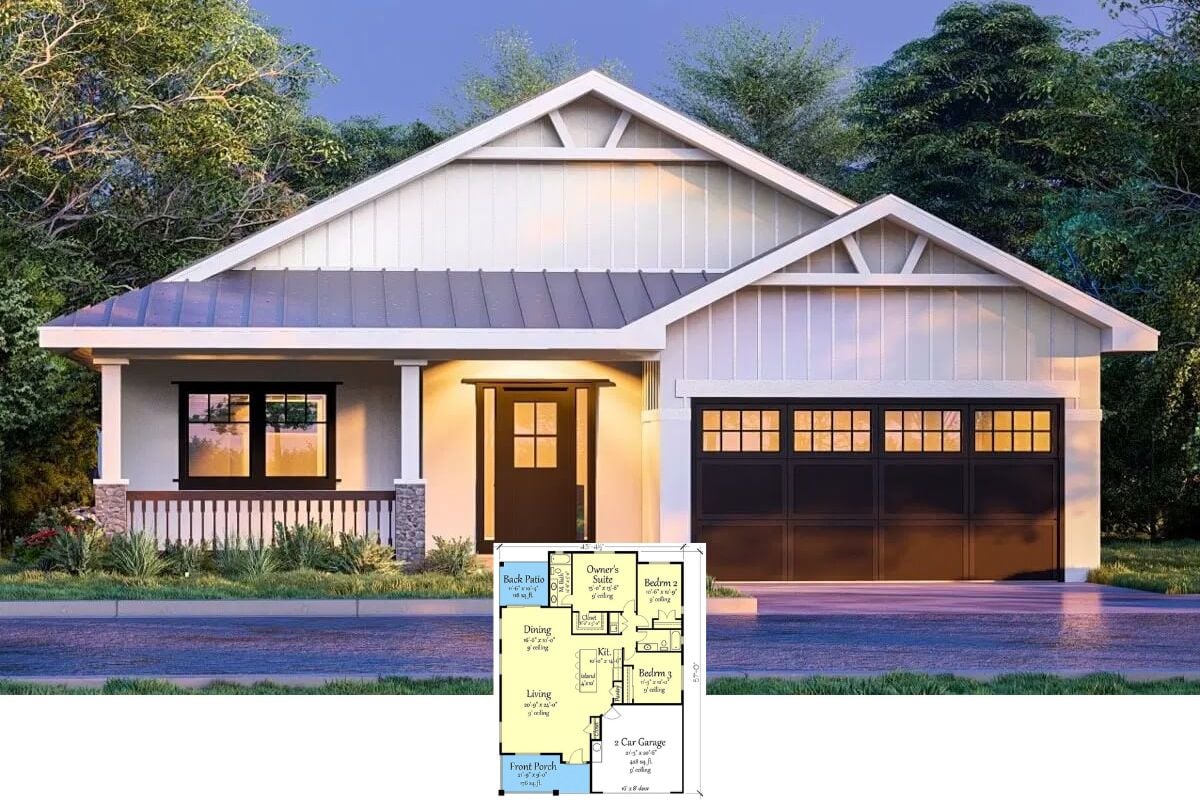Welcome to this stunning 9,303 square-foot residence, a single-story marvel with five luxurious bedrooms and four and a half elegant bathrooms. This home captures a perfect fusion of opulent design with its magnificent stone and stucco facade, central turret, and sweeping landscaped lawns. Whether you’re hosting grand gatherings or enjoying peaceful solitude, the expansive living spaces and multi-garage layout offer unparalleled comfort in a style reminiscent of European manors.
Check Out This Stunning Facade with Its Dramatic Turret and Stonework

This home is a modern classic with European influences, characterized by its elegant turret and exquisite stone detailing. As you explore each stately room, the blend of formal and informal spaces highlights a thoughtfully designed floor plan that caters to both hospitality and everyday living. From the impressive entry to the vibrant backdrops provided by its spacious windows, this home marries grandeur with serenity in a truly sophisticated style.
Explore the Thoughtful Layout of This Impressive Main Floor Plan

This floor plan reveals a spacious and well-organized main level, complete with a grand great room featuring a barrel-vaulted ceiling. The design includes a hearth room and a cozy nook, both ideal for intimate gatherings or quiet reflection. With multiple garages and a mix of formal and informal spaces, this layout balances elegance with everyday functionality.
Source: Architectural Designs – Plan 890122AH
Dive into This Versatile Lower Level with a Home Theater and Gym

This floor plan showcases a dynamic basement designed for leisure and entertainment. Featuring a spacious home theater and a well-equipped gym, it’s perfect for movie buffs and fitness enthusiasts alike. The plan also includes a rec room, wet bar, and playroom, making it an ideal space for gatherings and family activities.
Source: Architectural Designs – Plan 890122AH
Notice the Intricate Stone Archway Adding Character to This Facade
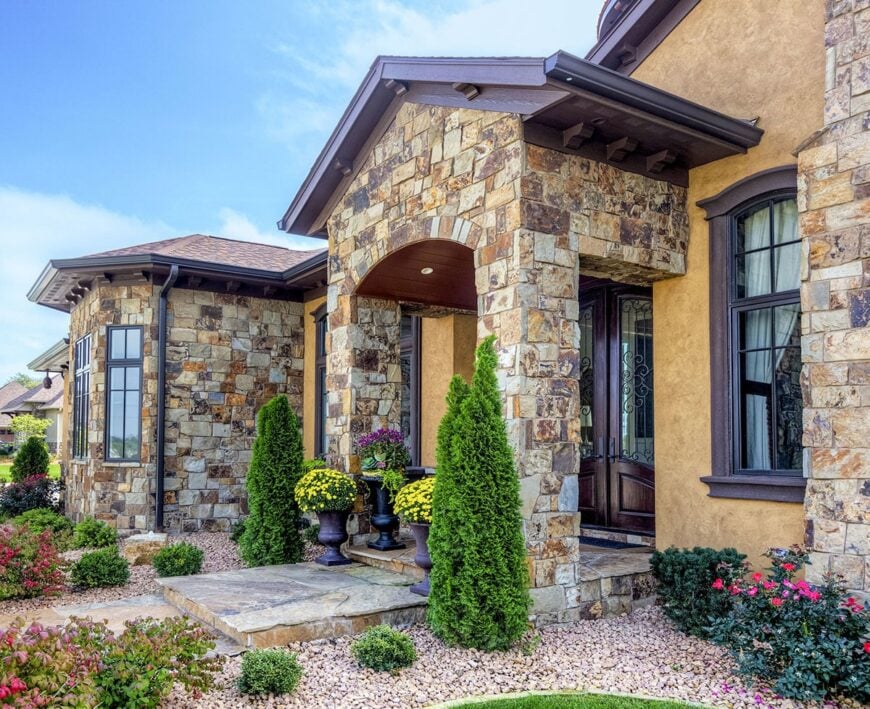
This home’s entrance is highlighted by an artfully crafted stone archway, creating a statement of architectural sophistication. Complementing the rich stonework, black-framed windows offer a modern touch amidst the rustic exterior. Lush greenery and colorful blooms enhance the welcoming path, adding vibrancy to the facade’s elegant tones.
Marvel at This Stunning Stone-Clad Rear Facade with Expansive Windows
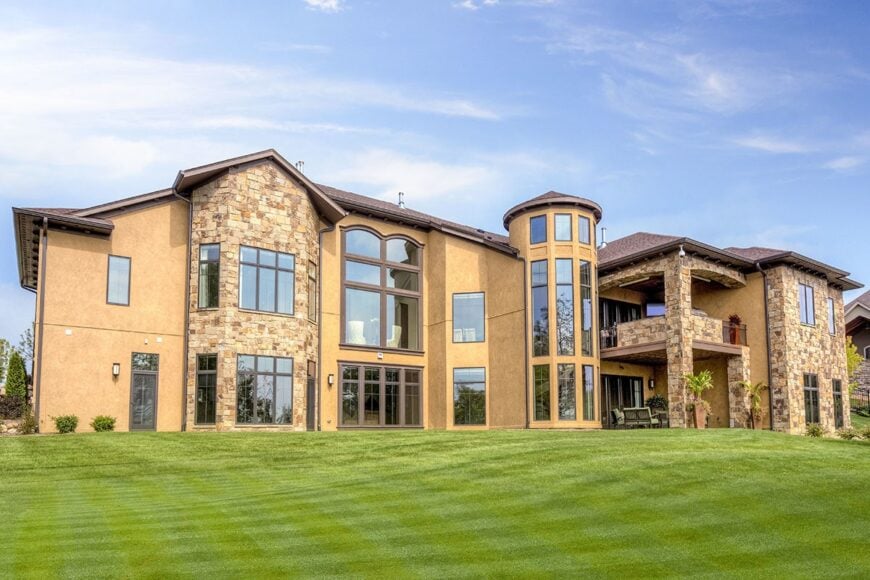
The back view of this home reveals an impressive blend of stonework and stucco, centered around a prominent turret with tall, elegant windows. This architectural choice not only enhances the exterior appeal but also ensures ample natural light floods the interior spaces. The lush green lawn adds a vibrant foreground, perfectly contrasting the warm tones of the facade.
Wow, Take a Look at This Ornate Entryway with Double Doors and Ironwork
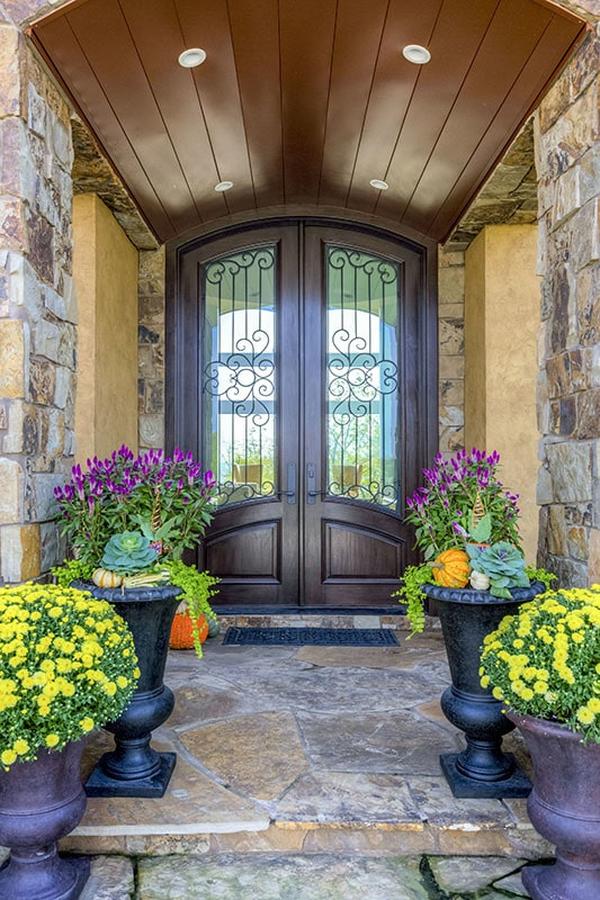
The entrance to this home features grand double doors with intricate ironwork, immediately making a statement of elegance and craftsmanship. The stone walls frame the entry, enhancing the rustic yet refined aesthetic. Vibrant flowers in classical urns add a splash of color, welcoming visitors with a touch of nature.
Notice the Sophisticated Entryway Leading to a Leather Library
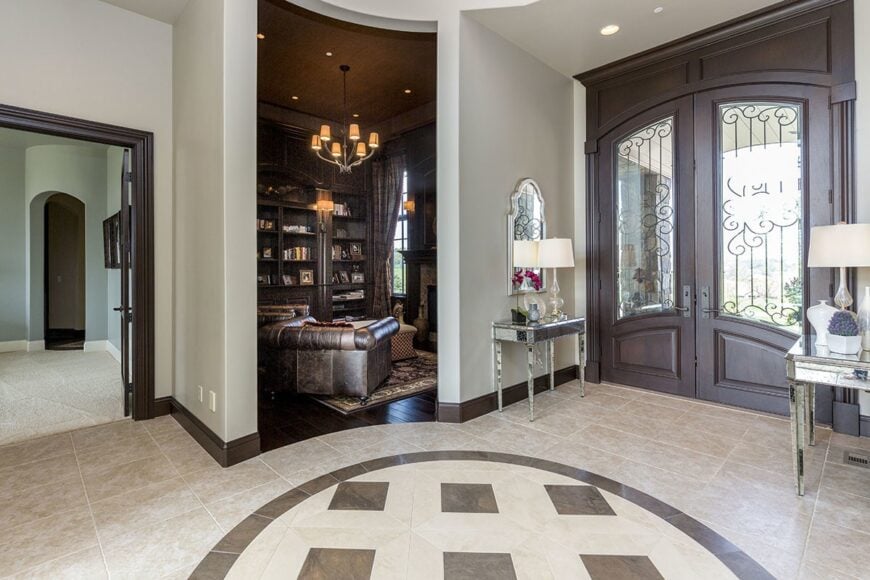
This impressive foyer features elegant double doors adorned with intricate ironwork, inviting you into the warmth of the home. To the side, a rich, dark-toned library catches the eye, complete with leather seating and built-in bookshelves, creating a space that exudes sophistication and retreat. The contrasting neutral floor pattern enhances the open, welcoming feel, seamlessly connecting the spaces.
Notice the Ironwork on These Grand Double Doors
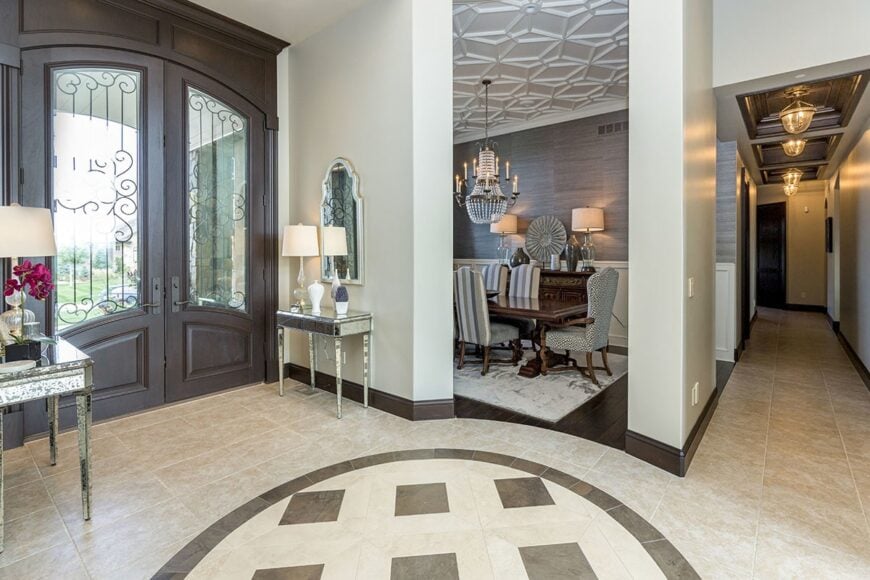
The entryway features stately double doors with intricate iron detailing, setting a refined tone right from the start. Inside, the dining room showcases a coffered ceiling and a stunning chandelier that adds a touch of sophistication. The mirrored console tables and geometric floor design enrich the space with elegance and style.
Wow, Look at This Dining Room’s Intricate Coffered Ceiling
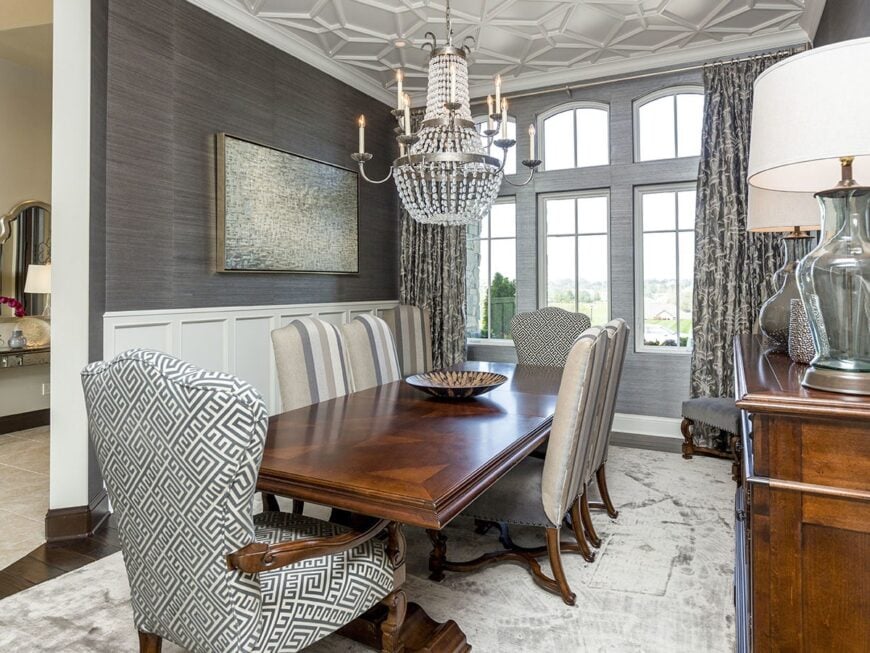
This sophisticated dining room features an impressive coffered ceiling that adds depth and elegance to the space. The dark wood dining table is complemented by chairs upholstered in a bold geometric pattern, creating a striking contrast with the neutral palette of the room. Large windows framed by patterned drapes flood the room with natural light, enhancing the luxurious chandelier that centers the space.
Sophisticated Living Room Featuring a Statement Chandelier

This living room gracefully combines traditional and contemporary elements, highlighted by a grand chandelier that draws the eye upward. The elegant fireplace serves as a focal point, flanked by symmetrical sconces and modern artwork, creating a balanced and refined atmosphere. Subtle earth tones and plush furnishings invite relaxation, while the large, arched doorway hints at the open flow of the home’s layout.
Wow, Those Floor-to-Ceiling Windows Really Open Up the Living Room
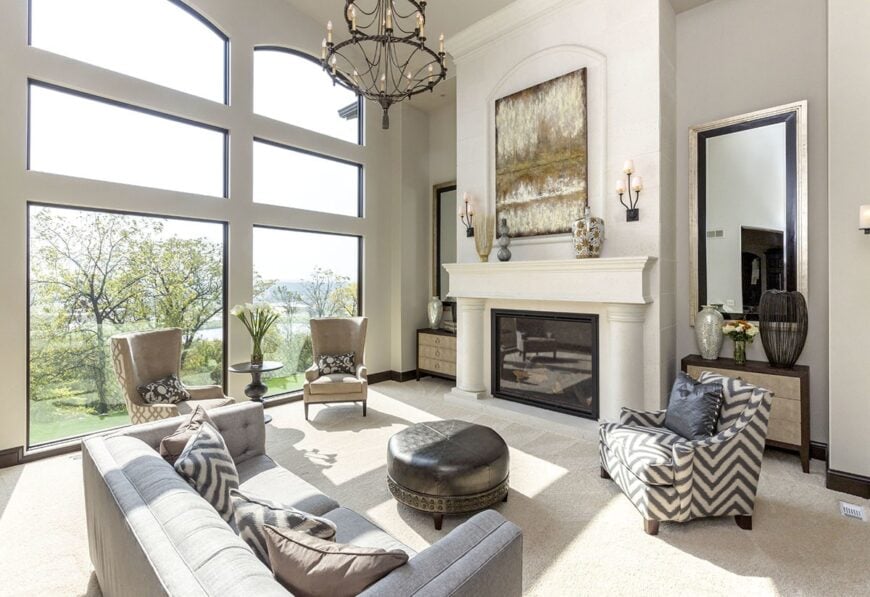
This living room features expansive floor-to-ceiling windows that flood the space with natural light and provide stunning views of the surrounding landscape. The room’s focal point is a classic fireplace framed by elegant columns, topped with an abstract painting that adds a modern touch. A combination of plush seating and a statement chandelier creates a refined yet comfortable atmosphere, perfect for relaxation or entertaining.
Take In This Kitchen Design Highlighting Unique Ceiling and Seating
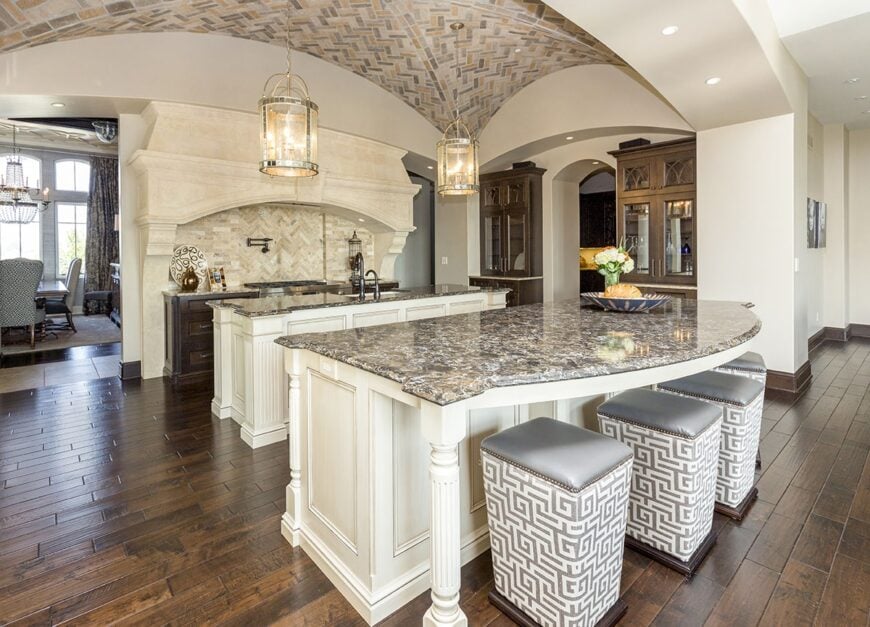
The ceiling showcases a vaulted design with a herringbone brick pattern, adding texture and architectural interest to the space. A matching herringbone backsplash ties the kitchen’s elements together, creating visual continuity. The island is complemented by patterned stools with upholstered seats, blending functionality with subtle design flair.
Admire This Kitchen’s Patterned Stools and Countertop

The large kitchen island features a polished, dark-toned countertop with natural patterns, providing ample workspace and a focal point for the room. Hanging lantern-style pendant lights illuminate the island, balancing functionality and design. The island’s classic paneled base complements the surrounding cabinetry, enhancing the room’s cohesive layout.
Explore This Open-Concept Living Space with a Statement Chandelier
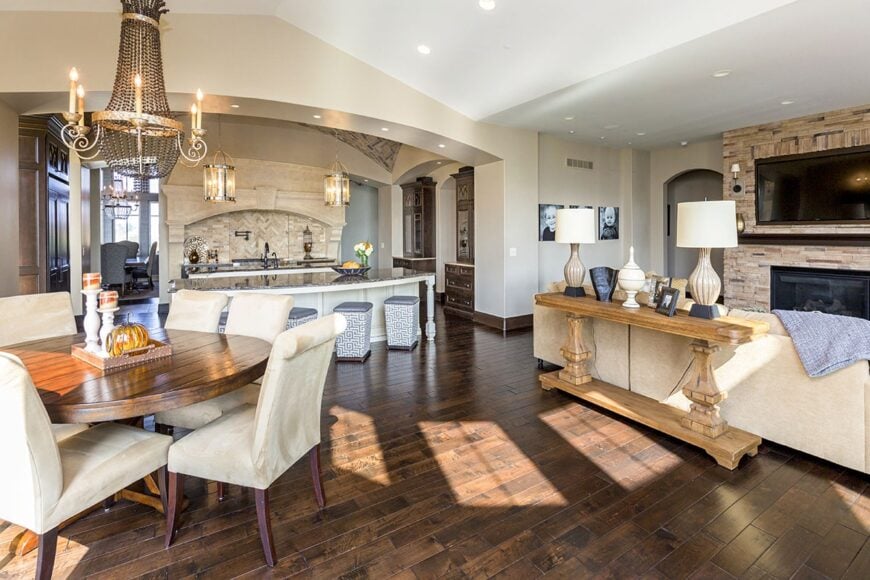
The open-concept layout seamlessly connects the kitchen, dining, and living areas, promoting a spacious and unified flow. A prominent chandelier serves as a centerpiece, adding depth to the high ceiling and drawing attention to the shared spaces. Neutral interior colors, paired with darker wood accents, create a balanced and welcoming atmosphere.
See How the Wood and Marble Harmony Transforms This Kitchen
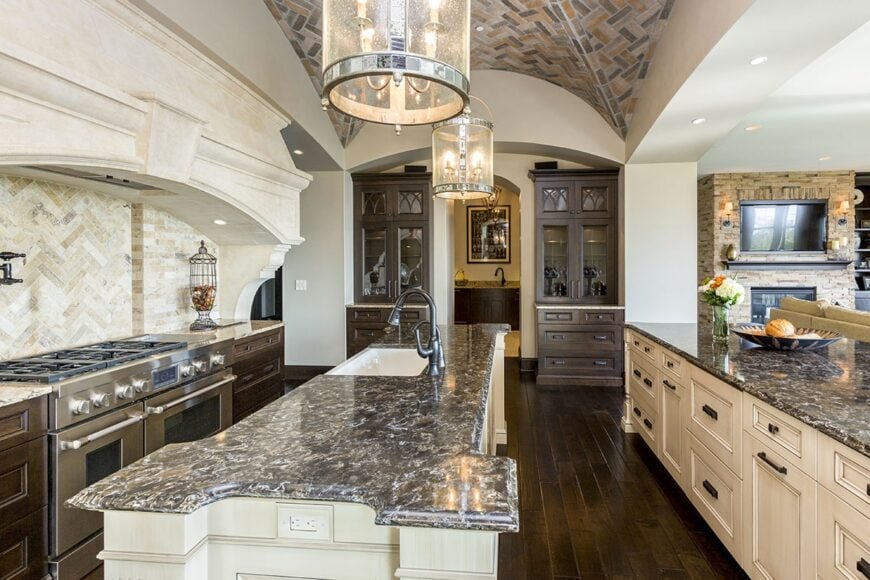
The kitchen showcases a central island with a white undermount sink embedded in dark marble countertops, blending functionality with visual depth. Dark wood cabinetry contrasts with lighter wooden tones in the flooring and island, adding a layered aesthetic. The soft beige and cream hues in the backsplash and ceiling design create a warm, cohesive atmosphere.
You Won’t Miss This Living Room’s Warmth and Texture
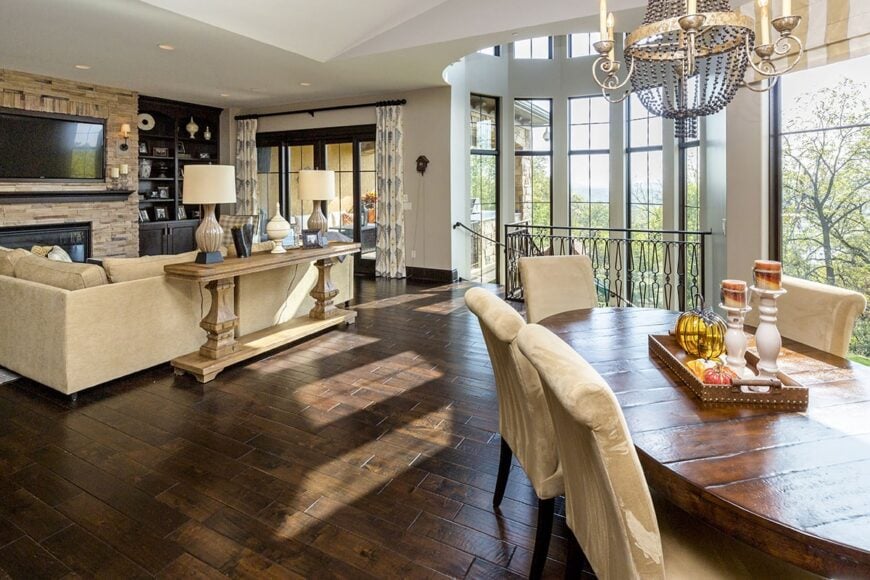
This living area includes a stone fireplace that acts as a focal point, complemented by a recessed TV niche above. The furnishings feature neutral tones with a mix of wood and fabric materials, offering a balanced and inviting style. Natural light streams in through large windows, enhancing the earthy ambiance and creating a seamless connection to the outdoor surroundings.
Take a Look at This Living Room’s Organized and Comfortable Layout
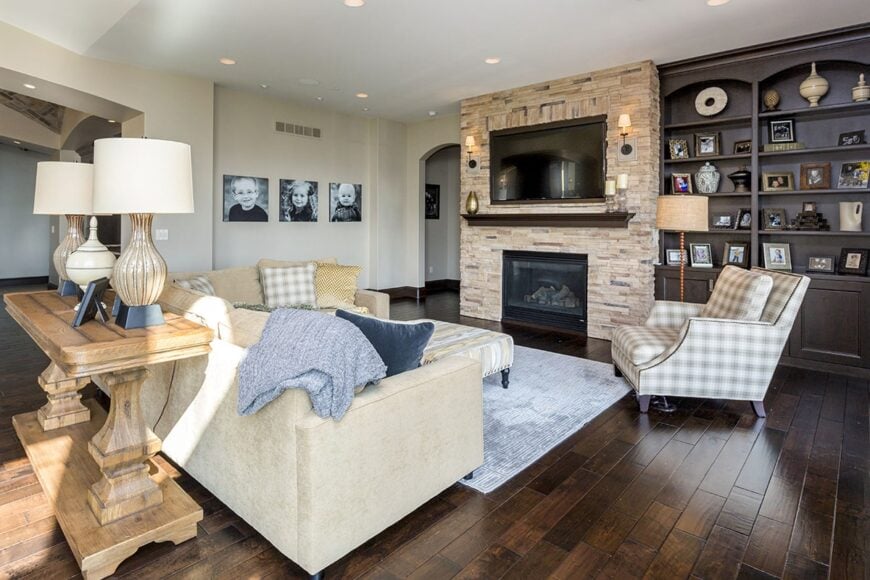
The built-in shelves on the right display a curated mix of framed photos, books, and decorative objects, adding a personal touch to the room. The checkered upholstery on the accent chair provides a subtle pattern contrast to the neutral tones in the furniture. The overall decor balances functionality and aesthetics, with thoughtful arrangements that enhance the cozy atmosphere.
Check Out This Living Room’s Dark Wood Floors and Plush Seating
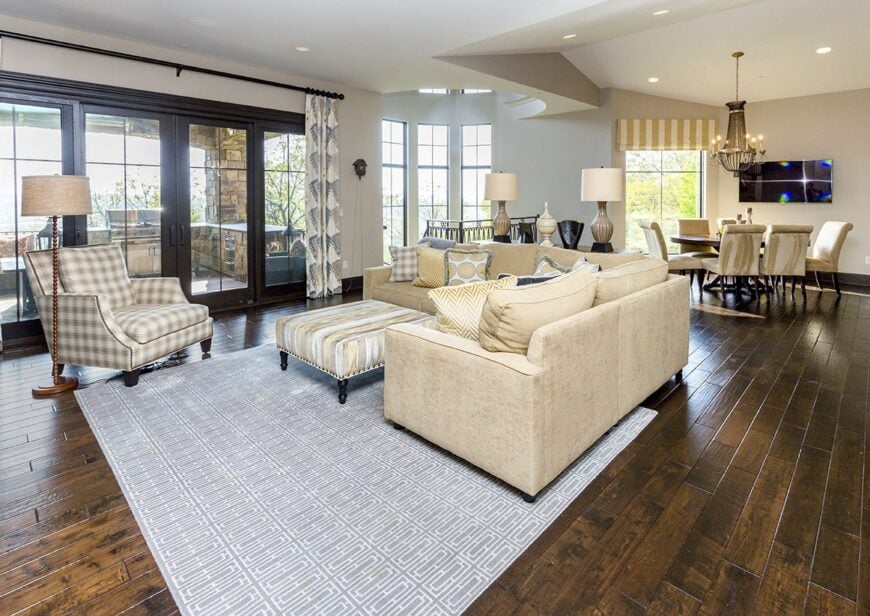
This stylish living room highlights rich dark wood floors that contrast beautifully with the light, plush seating arrangements. The use of soft, patterned textiles on both the ottoman and drapes adds a layer of texture without overwhelming the space. Expansive windows and sliding doors ensure ample natural light, seamlessly connecting the indoors to the outdoor patio area.
You Can’t Miss the Under-Cabinet Lighting in This Bar Area
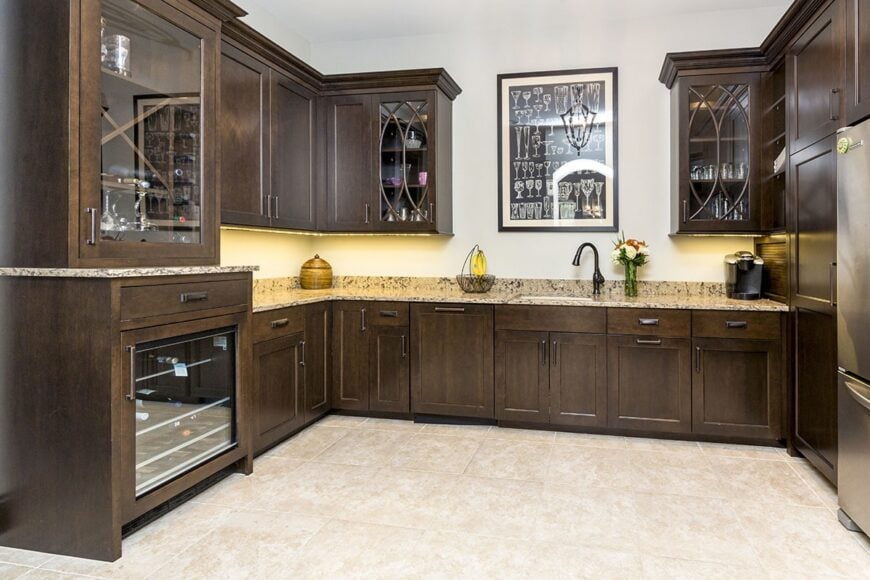
This refined bar area features rich, dark wood cabinetry with elegant, glass-fronted upper cabinets that add a touch of sophistication. The under-cabinet lighting provides a warm glow, enhancing the natural tones of the granite countertops. Framed artwork and subtle decor complete the space, making it an inviting spot for entertaining and relaxation.
Check Out This Functional Workspace with Built-In Cabinets
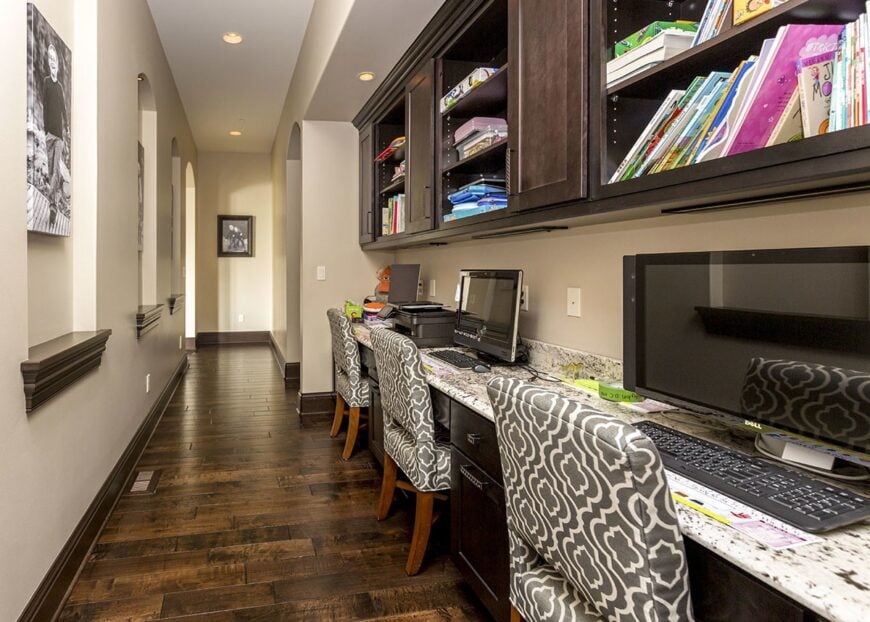
This hallway office maximizes utility with its long built-in workstation, ideal for managing daily tasks or quiet study. The dark wood cabinetry offers ample storage and complements the rich tones of the wooden floor. Patterned chairs add a touch of sophistication, turning a practical space into an inviting corner for productivity.
Check Out the Dark Cabinets and Granite Countertops in This Laundry Room
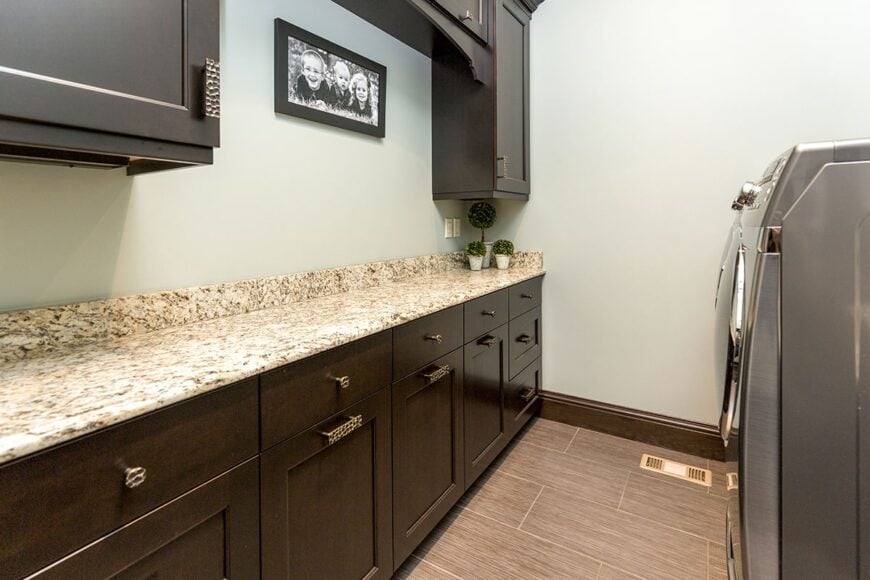
This laundry room combines practicality with style, featuring sleek dark cabinets that provide ample storage space. The speckled granite countertops add a touch of luxury, contrasting beautifully with the light wall color. A family photo brings a personal touch, making the functional space feel inviting and warm.
Look at This Bedroom’s Striking Tray Ceiling and Fireplace
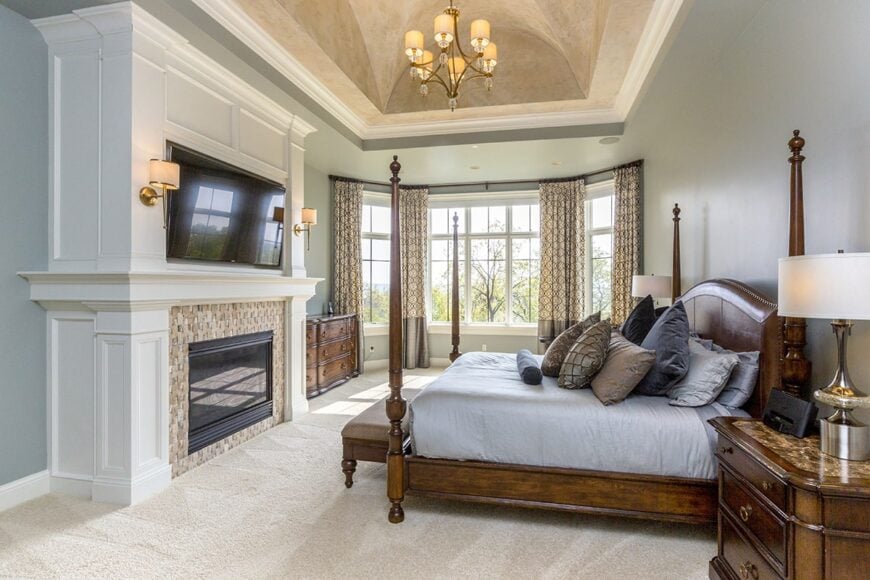
This master bedroom features a stunning tray ceiling that adds depth and architectural interest, drawing the eye upwards to a classic chandelier. A traditional fireplace, framed by refined paneling and stone accents, serves as a cozy focal point beneath a mounted TV. The room’s warmth is accentuated by rich wood furniture and an abundance of natural light filtering through large bay windows.
Step Through This Arched Entryway to a Luxurious Bath Retreat

This hallway invites you into a serene bathroom space, framed by an elegant archway. The centerpiece is a freestanding tub beneath a stylish chandelier, creating a spa-like ambiance. The intricate floor tile design enhances the journey, leading your eye to the bath as a peaceful escape
Admire the Luxurious Bathroom Details in a Tuscan-Style Home
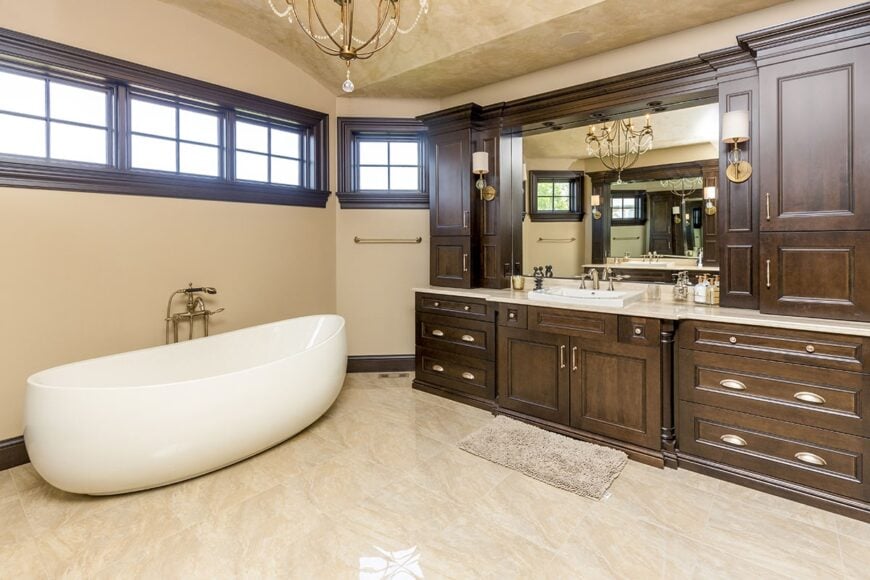
This bathroom features a standalone oval bathtub positioned beside large windows that allow natural light to enhance the space. The double vanity, framed with dark wood cabinetry, offers ample storage and is complemented by built-in mirrors. Wall-mounted sconces and a chandelier add functional lighting and subtle elegance to the design.
Look at the Bathroom Flooring and Finishes
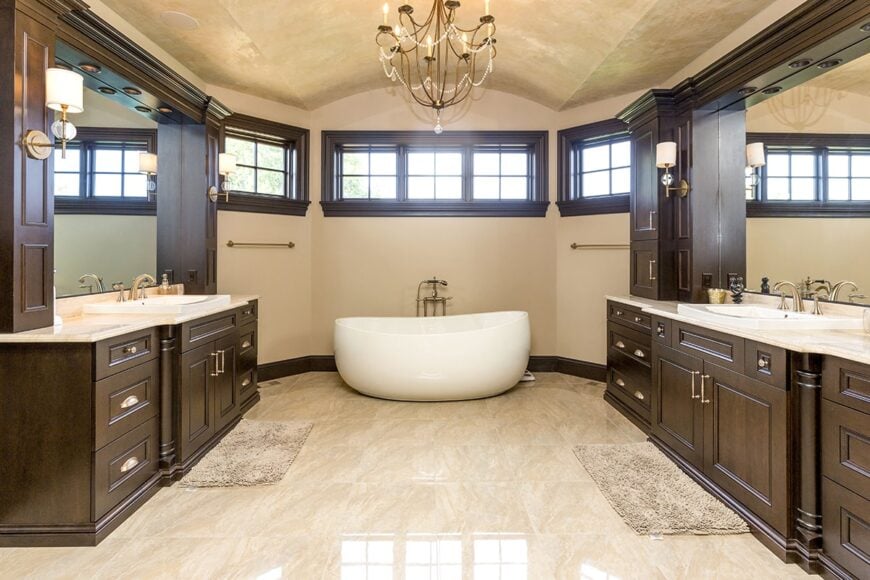
The polished tile flooring features a neutral tone that enhances the overall brightness of the room. Rich wood cabinetry and trim frame the space, adding depth and cohesion to the design. A central chandelier, complemented by wall sconces, provides both ambient and task lighting.
Explore This Vibrant Bedroom’s Playful Colors and Functional Storage
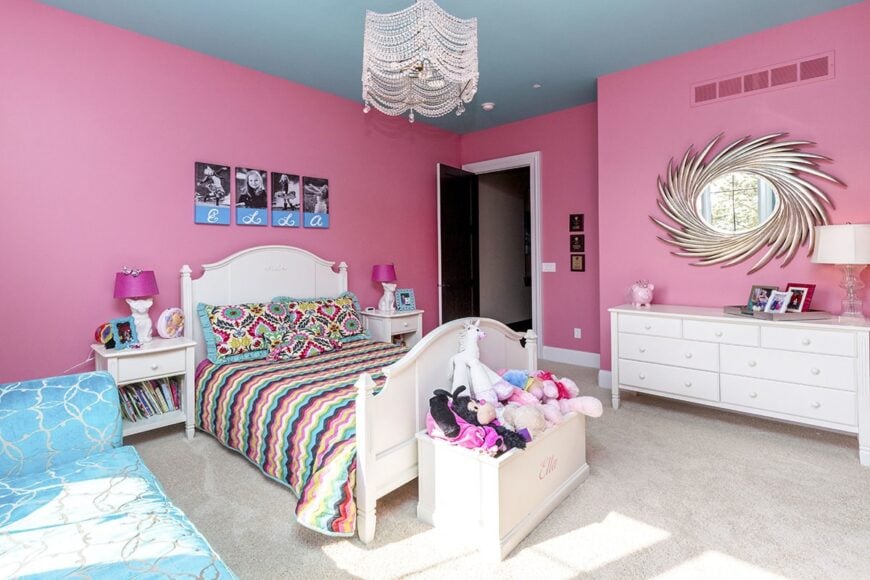
The walls are painted in a bright pink tone, with a contrasting blue ceiling that adds a playful, bold aesthetic. White furniture, including a dresser and bedside tables, provides functional storage while keeping the room organized. Decorative elements like a sunburst mirror, a beaded chandelier, and colorful bedding contribute to the lively and personalized atmosphere.
Step into This Bedroom With Functional Furnishings and Soft Lighting
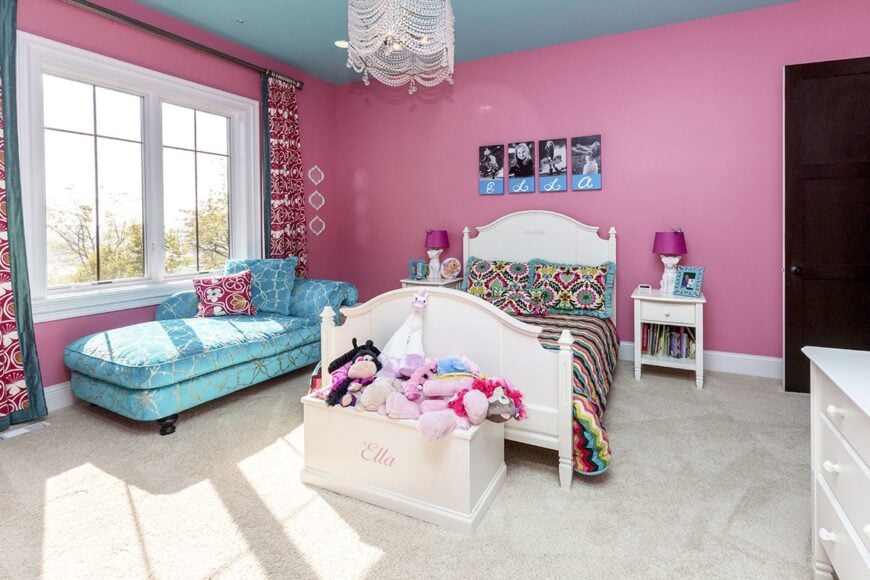
The room is furnished with a classic white bedframe and storage chest, paired with a turquoise chaise lounge for added seating. The carpeted flooring provides a soft and neutral base, complementing the room’s colorful decor. Overhead, a beaded chandelier casts soft, diffused light, enhancing the cozy and inviting feel of the space.
Step Into This Fun Bathroom with Bright Pink Leopard Wallpaper
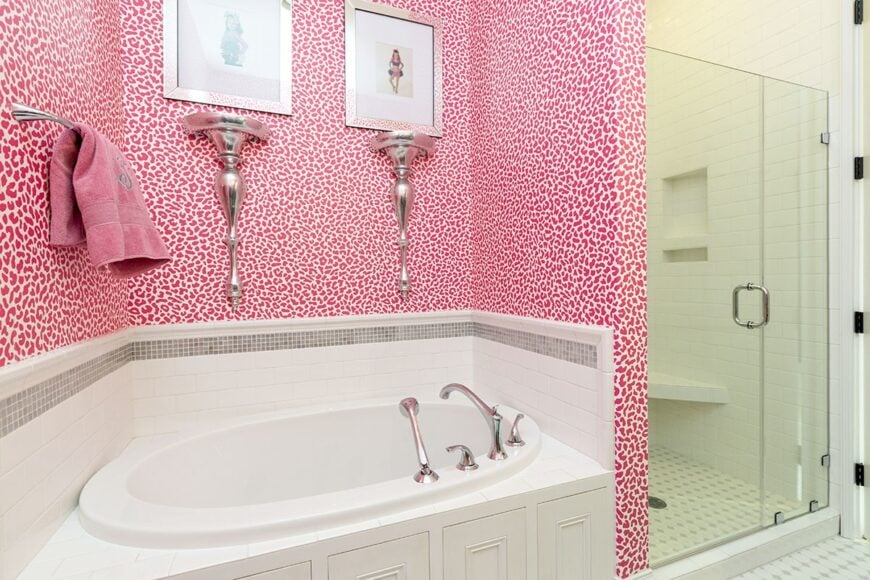
This bathroom makes a bold statement with its vibrant pink leopard print wallpaper, adding a pop of personality and flair. A sleek white tub is cleverly framed by elegant, detailed shelving, providing both functionality and style. The glass shower enclosure maintains a modern, clean aesthetic, allowing the playful wallpaper to take center stage.
Personalized Bedroom with Bold Wall Art
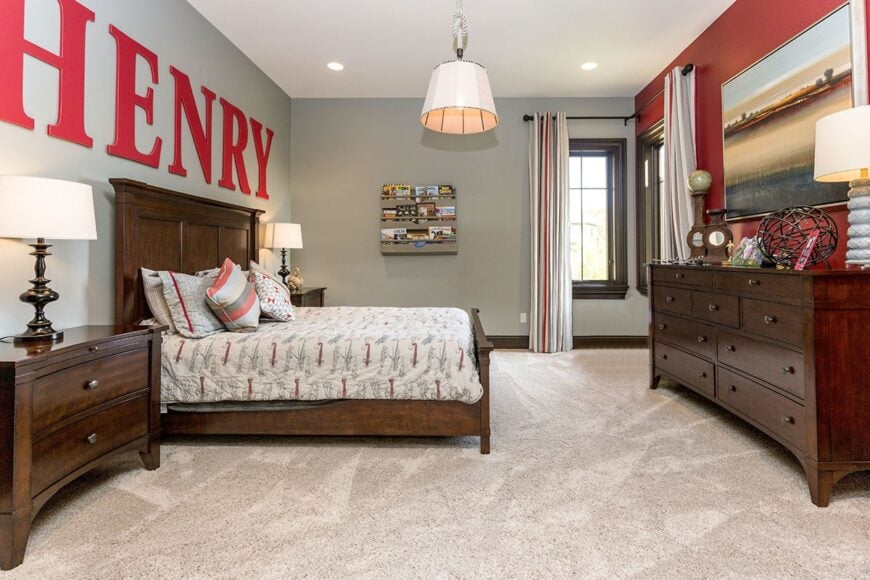
This bedroom creates a playful yet sophisticated vibe with the oversized name lettering in bright red above the bed. The rich, dark wood furniture adds a touch of elegance, beautifully contrasting against the soft gray walls and matching carpet. A bold red accent wall with landscape artwork complements the space, while the natural light from a large window enhances the room’s inviting atmosphere.
Take Note of the Dark Tile Accents in This Bathroom
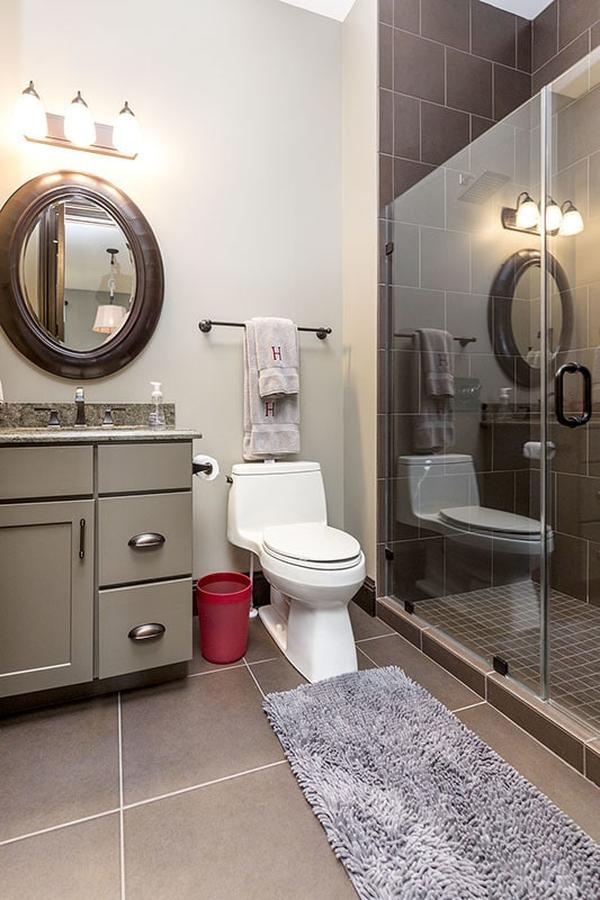
This bathroom features sleek dark tiles that extend through the shower, creating a striking contrast against the light wall color. The oval mirror adds a touch of classic style, while the modern vanity introduces practical storage and a granite countertop. Soft lighting and plush textures soften the space, making it both functional and inviting.
Spot the Playful Lighting in This Colorful Bedroom
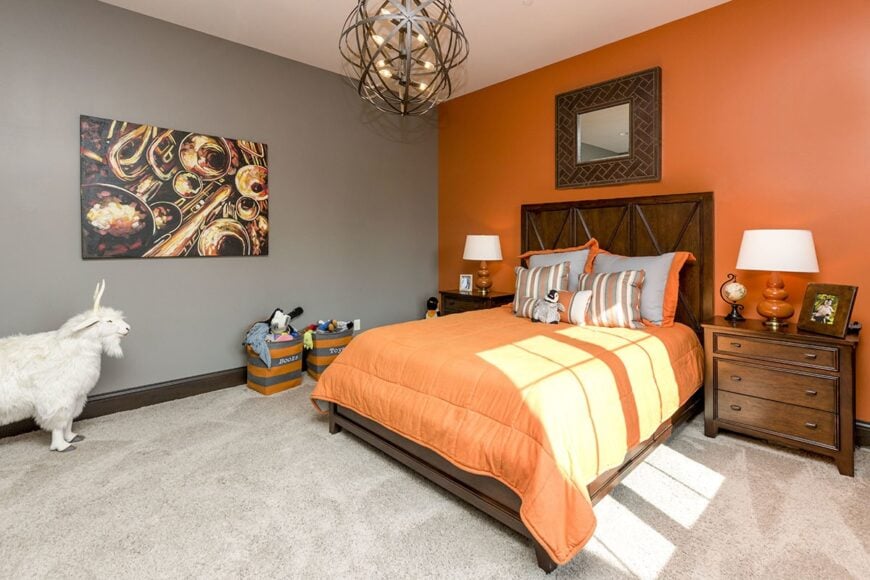
This vibrant bedroom packs a punch with its bold orange accent wall and stylish orb chandelier, which adds a playful edge. The rich dark wood furniture balances the lively tones, while the trumpet-themed artwork gives a musical twist to the decor. Soft carpet underfoot and cozy accessories complete the welcoming atmosphere, making it a perfect retreat.
Spot the Bold Mirror Frame Adding Drama to This Bathroom

This bathroom stands out with its warm orange walls, perfectly complemented by dark slate flooring. The eye-catching mirror, framed in dark leather with nailhead detailing, adds a dramatic touch above the sleek granite countertop. Subtle industrial lighting completes the space, highlighting the contemporary fixtures and enhancing the inviting atmosphere.
Look at This Powder Room’s Ornate Chandelier and Patterned Wallpaper
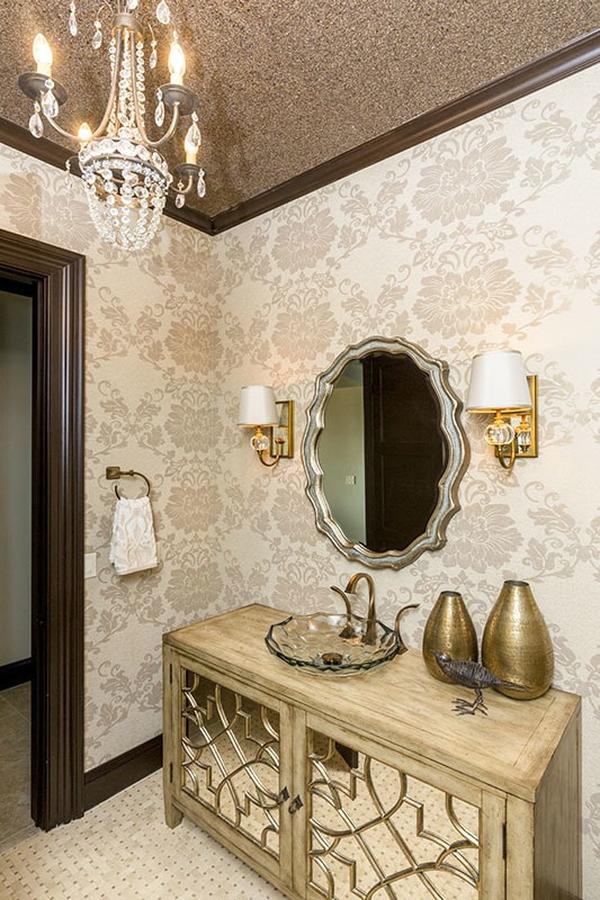
This powder room combines elegance with a touch of glamour, featuring a shimmering chandelier that contrasts beautifully with the textured ceiling. The soft floral wallpaper adds depth and a vintage vibe, complementing the scalloped mirror and elegant sconces. A rustic vanity with mirrored doors completes the look, merging classic style with modern elements.
Marvel at the Grandeur of This Glass-Framed Staircase
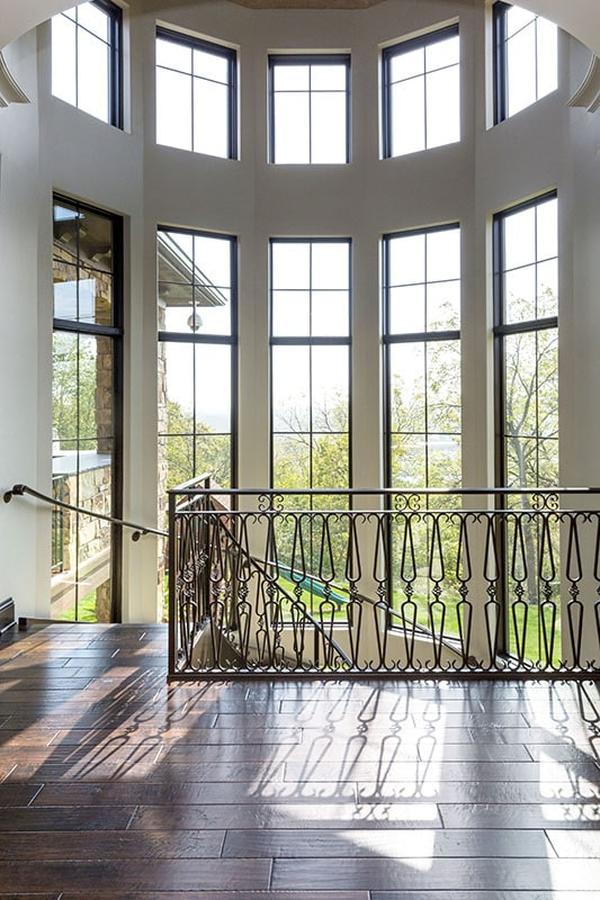
This staircase is a stunning example of architectural beauty, framed by floor-to-ceiling windows that flood the space with natural light. The intricate wrought iron railing adds a touch of elegance, complementing the rich, dark wood floors. The view unfolds onto a lush landscape, seamlessly blending the indoors with the serene outdoor surroundings.
Marvel at Warm Tones and Balanced Lighting in The Staircase Area
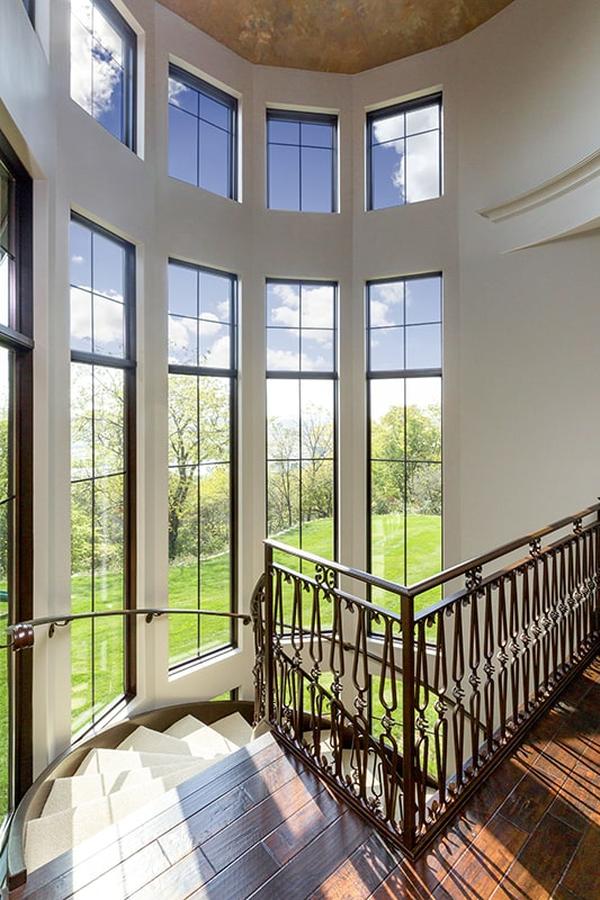
The staircase area is bathed in natural light, creating a bright and inviting ambiance. The warm wood flooring contrasts with the neutral tones of the carpeted steps, providing a subtle visual balance. Dark railings add depth to the color palette, enhancing the overall warmth and cohesion of the space.
Feel the Grandeur of This Graceful Spiral Staircase Enclosed by Windows
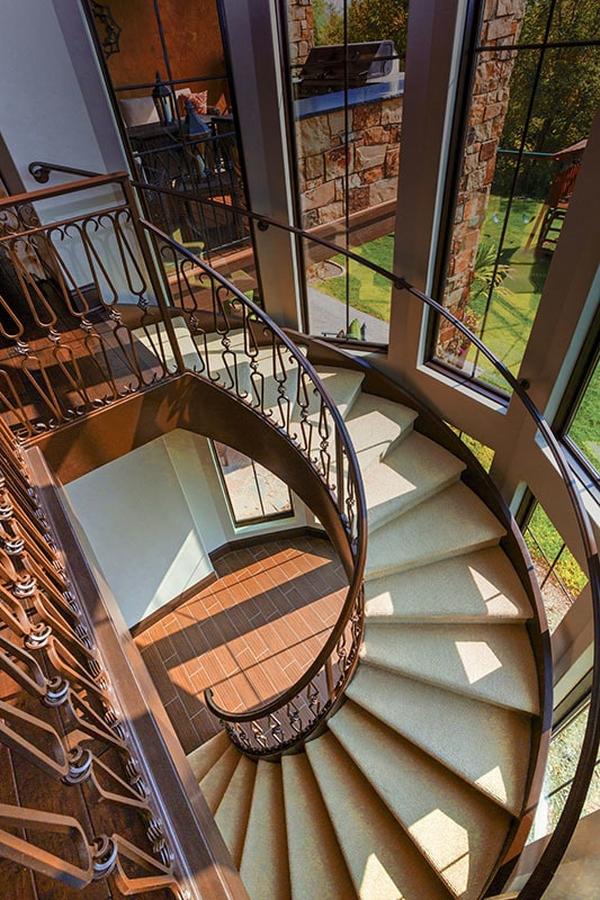
This stunning staircase features a sweeping spiral design, accentuated by finely crafted wrought iron railings that add a touch of sophistication. The floor-to-ceiling windows flood the space with natural light, offering a seamless connection to the outdoor scenery. The plush carpeting softens each step, providing both comfort and style.
Experience the Grace of This Striking Spiral Staircase with Wrought Iron Details
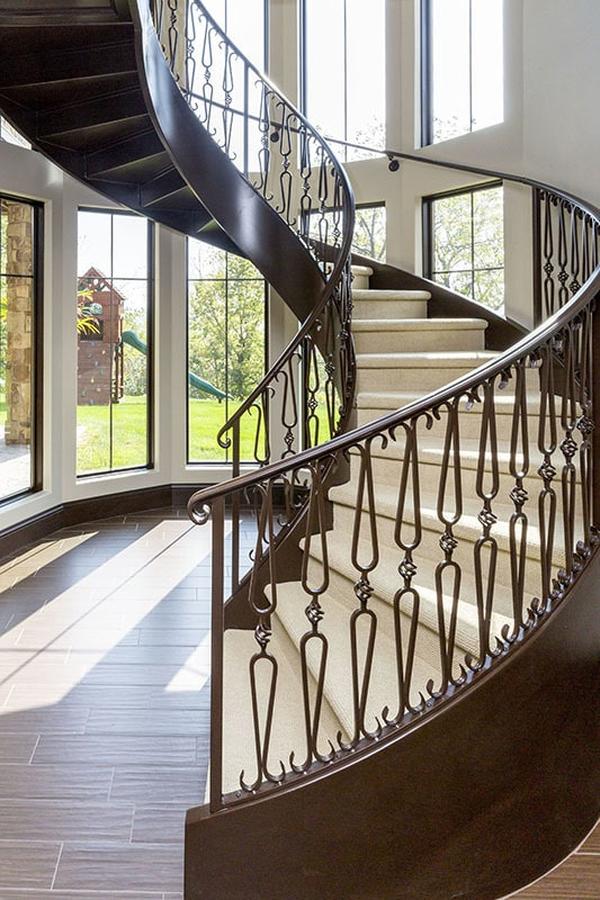
This staircase captivates with its elegant spiral design and intricate wrought iron railings, making a sophisticated architectural statement. The expansive windows surrounding the stairs flood the area with natural light, enhancing the sense of openness and connection to the outdoors. The rich, dark wood steps contrast beautifully with the soft carpeting, creating an inviting ascent.
Look at the Patterned Armchairs Adding Flair to This Living Room
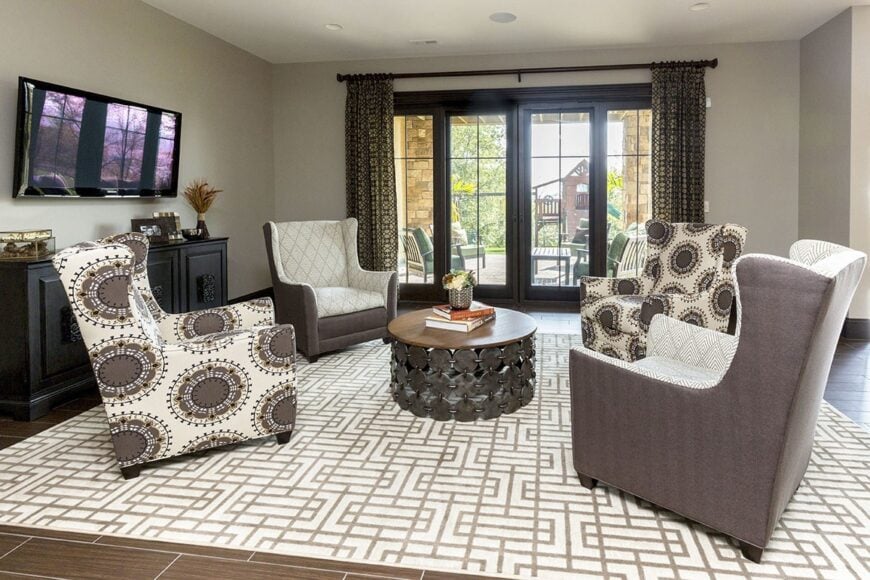
This living room offers a blend of comfort and style, featuring bold patterned armchairs that add a touch of sophistication. The dark wood flooring complements the geometric rug, creating a cohesive and inviting space. Large glass doors connect the interior to an outdoor area, enhancing the room’s airy and open feel.
Relax in This Living Room with a Fireplace and Photos on Display
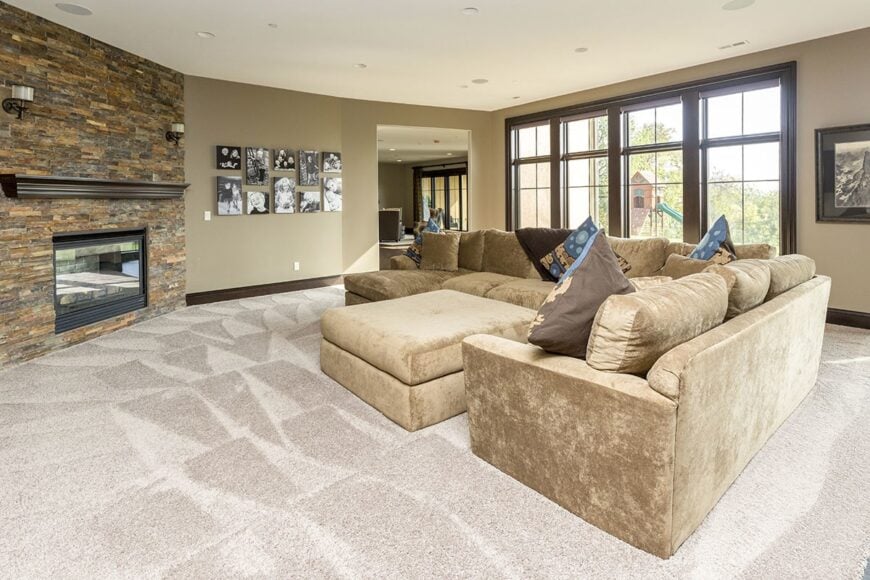
This cozy living room features a modern stone fireplace that anchors the space with warmth and character. The plush sectional sofa offers ample seating, perfect for enjoying the natural light streaming through the large windows. Personal touches like the black-and-white photo display add charm and connect the space with the home’s heart.
Discover This Richly Paneled Library with Classic Leather Seating
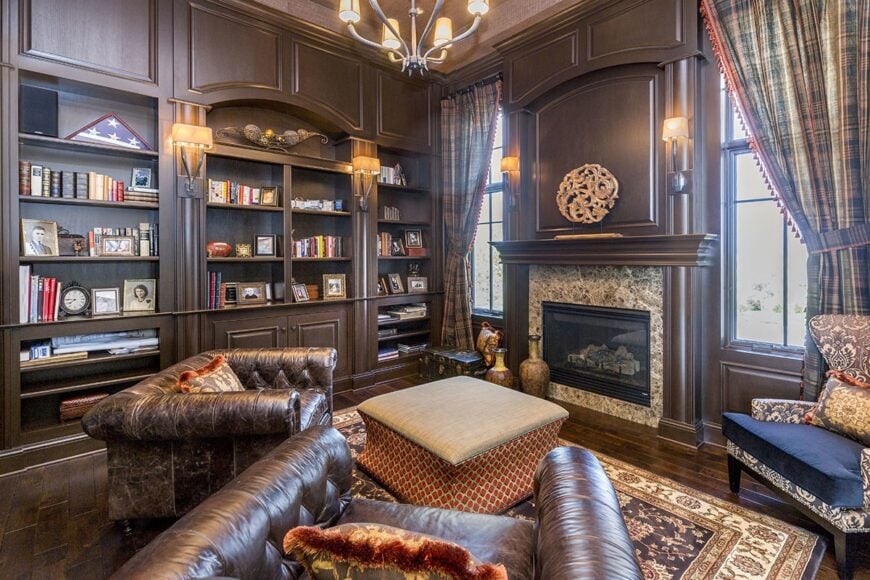
This luxurious library features dark wood paneling and built-in shelves filled with books and personal mementos, creating an atmosphere of comfort and sophistication. The fireplace, framed by elegant stone, adds warmth, while ample lighting from wall sconces and a central chandelier highlights the room’s refined details. Leather armchairs and a patterned ottoman introduce traditional charm, making this the perfect spot for relaxation or contemplation.
Bright Mudroom with Functional Built-In Storage and Natural Light
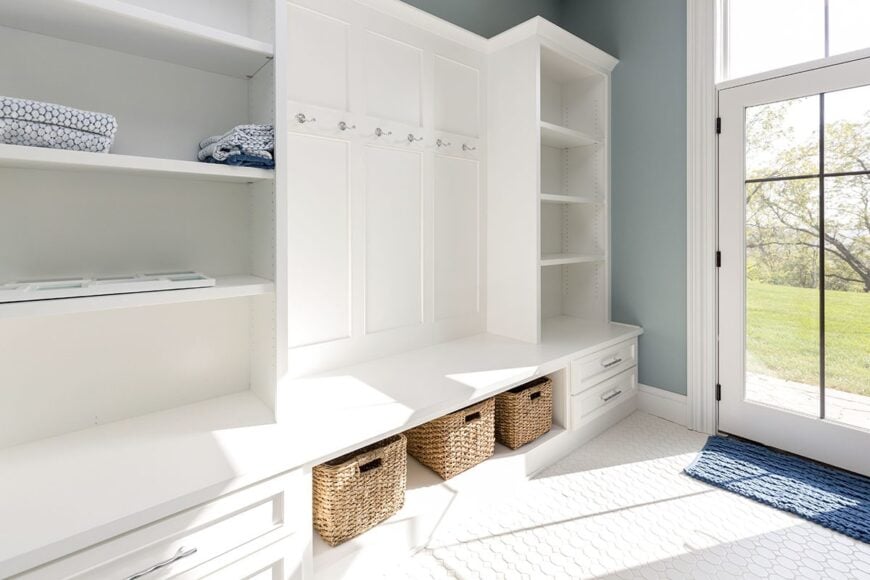
This mudroom excels in organization and aesthetics, featuring crisp white built-in cabinets and practical open shelving. The woven baskets provide ample storage, while the hooks add functionality, making it perfect for a busy household. The large glass door and windows flood the room with natural light, offering a peaceful view of the lush outdoors.
This Bathroom Vanity’s Open Shelving Adds Both Style and Function
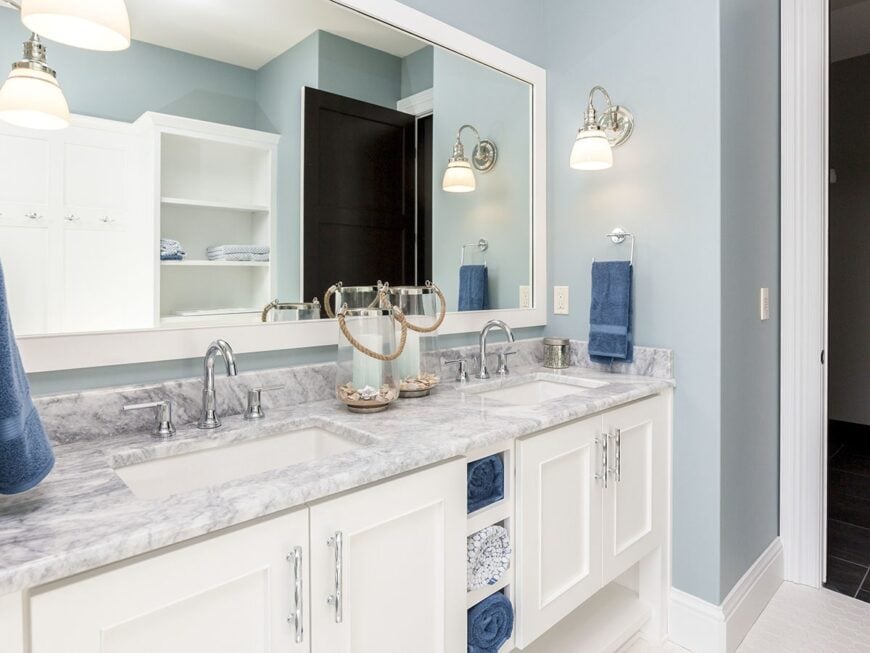
This bright bathroom features a double vanity with sleek marble countertops, providing an elegant contrast to the soft blue walls. The open shelving incorporates stylish storage, displaying neatly folded towels for both convenience and decoration. Chrome fixtures and a large framed mirror enhance the room’s modern appeal, while vintage-style sconces offer warm, ambient lighting.
Spot the Dual-Purpose Playroom and Exercise Area Under Natural Light
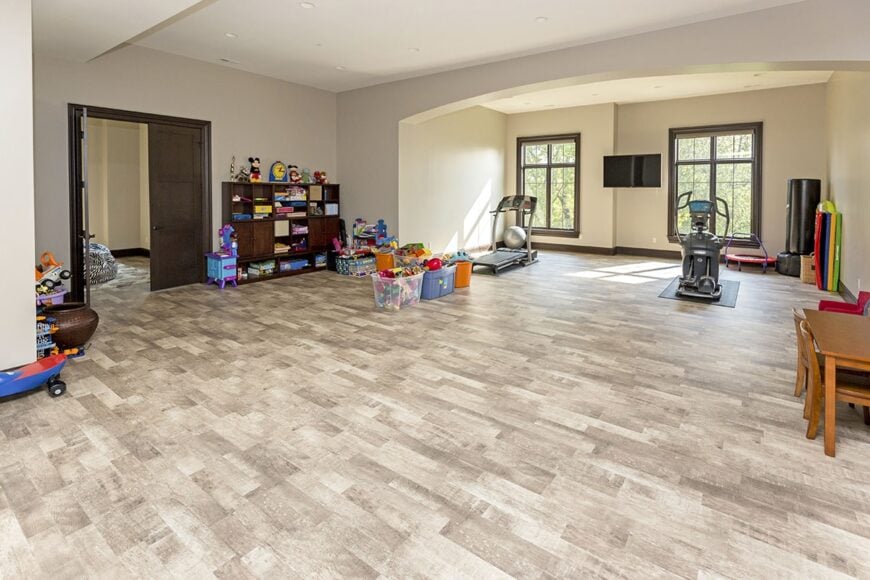
This versatile room functions as both a lively playroom and a practical exercise area, seamlessly divided by a spacious layout. The play area is filled with colorful bins and toys, encouraging creativity and fun, while the exercise zone features fitness equipment facing bright windows, inviting natural light. The neutral flooring and walls tie the spaces together, creating a cohesive environment for both activity and relaxation.
Immerse Yourself in This Home Theater with Plush Leather Seating
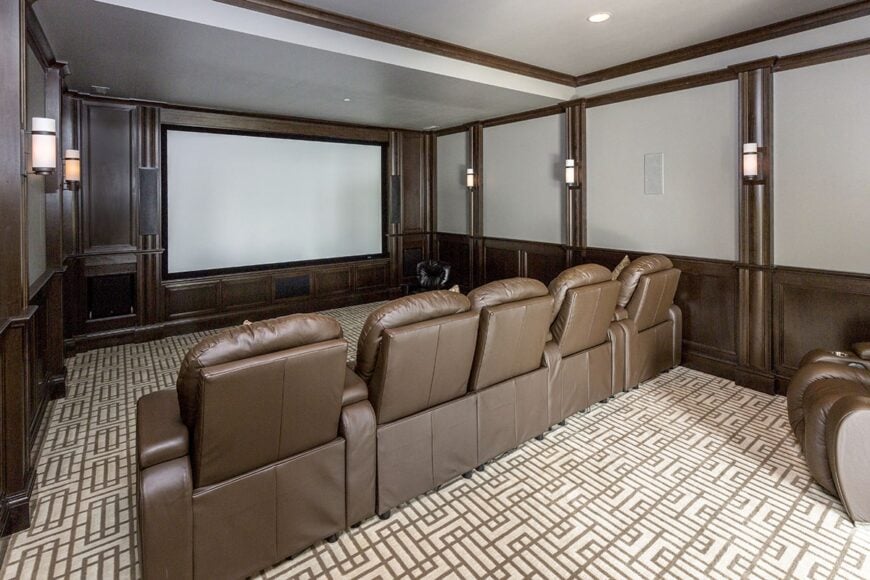
This sophisticated home theater invites relaxation with its rows of plush leather recliners, creating the perfect setting for cinematic enjoyment. The dark wood paneling and soft ambient lighting add a touch of luxury and warmth, enhancing the intimate atmosphere. A patterned carpet introduces a subtle geometric flair, tying the room together while focusing attention on the expansive screen.
Discover This Home Bar with Glass Displays and Rich Wood Finishes
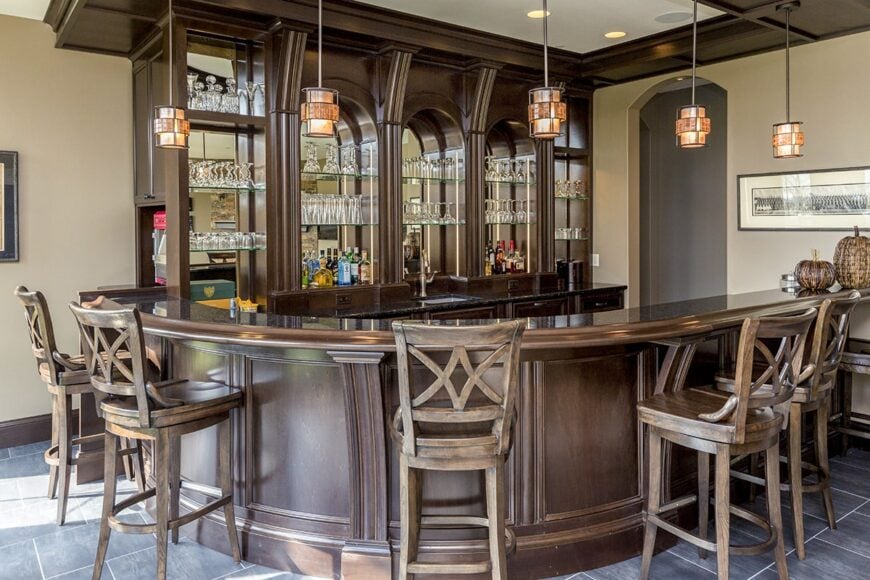
The bar features dark wood cabinetry with arched glass-front cabinets that elegantly showcase a variety of glassware. The curved wooden bar counter is complemented by matching wooden stools with cross-back designs, creating a cohesive look. Pendant lights hang above the counter, adding focused illumination to the functional and visually organized space.
Experience the Rich Warmth of This Curved Home Bar
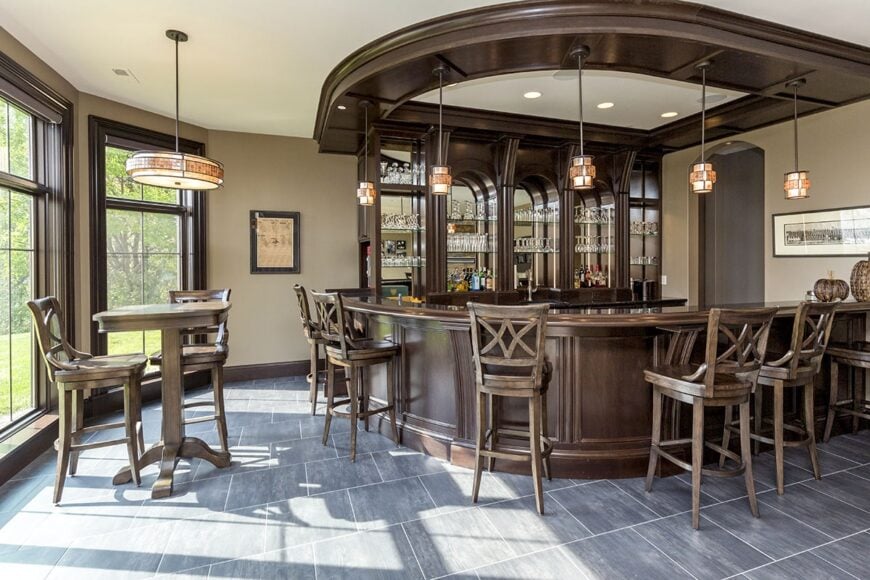
The bar features a smooth curved design, creating a welcoming and functional layout for seating and interaction. Pendant lights with warm tones illuminate the space, highlighting the deep wood finishes and reflective surfaces. Neutral wall and tile flooring colors provide a balanced backdrop that complements the bar’s rich tones.
Imagine Grilling Here with a View – Check Out That Stonework
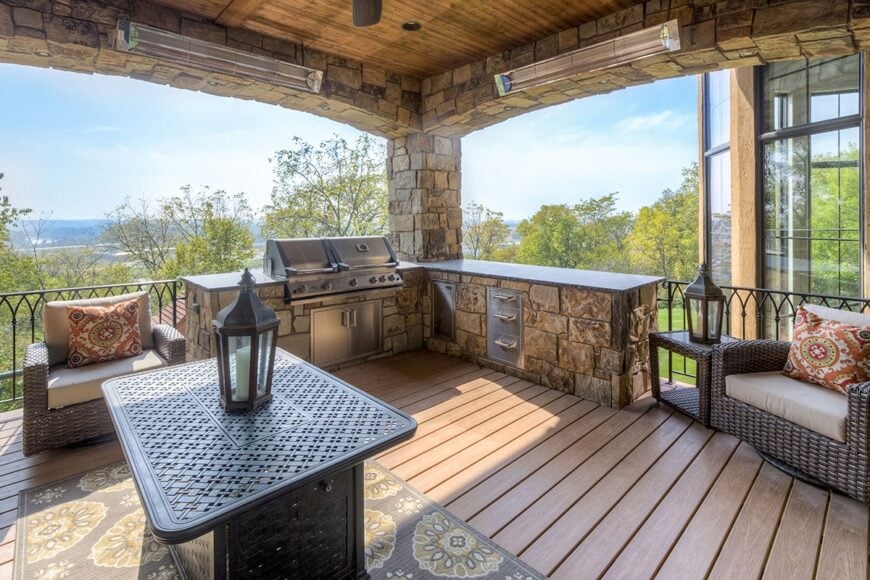
This outdoor kitchen offers a perfect blend of rustic charm and modern convenience, with its well-crafted stonework and high-end grill. The spacious countertop provides plenty of room for meal prep while enjoying stunning views of the landscape beyond. Cozy wicker seating areas and colorful patterned cushions add a touch of warmth and invite relaxation in this perfect entertaining space.
Source: Architectural Designs – Plan 890122AH



