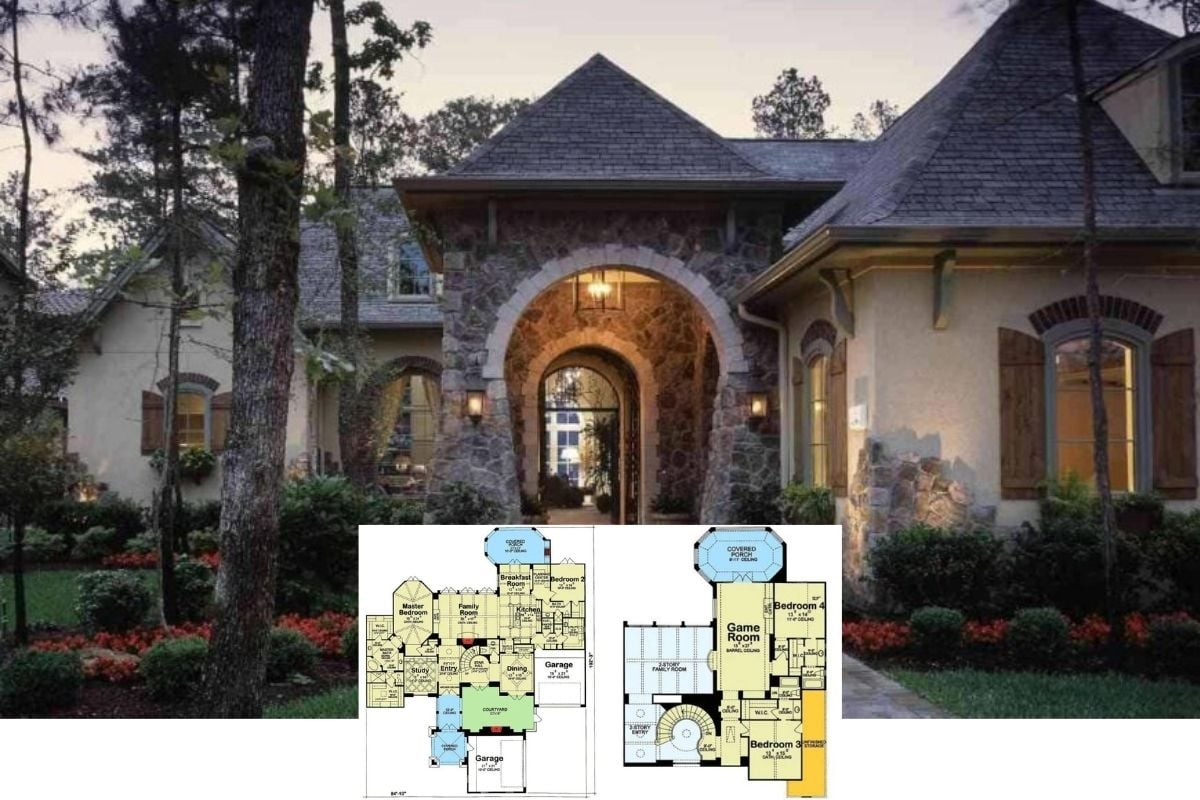Discover this captivating modern barn conversion, a one-story, 1,230-square-foot haven boasting two bedrooms and two bathrooms. The structure beautifully marries rustic charm with an industrial edge, featuring expansive steel-framed windows that invite natural light into its inviting spaces. With a generous garage accommodating 4 to 8 cars, this home perfectly balances functionality and design, blending traditional barn elements with contemporary flair.
Check Out the Expansive Windows in This Contemporary Barn Conversion

This home exemplifies a modern barn style, incorporating sleek metal siding and high ceilings that exude an industrial vibe while maintaining a rustic feel. Its minimalist design is accentuated by clever window arrangements and unadorned vertical siding, ensuring both ample light and privacy. This unique blend of modern aesthetics with barn charm creates a space that is both functionally robust and visually striking, making it ideal for work and leisure alike.
Explore the Open Shop Space in This Functional Layout

This efficient floor plan maximizes utility with a generous shop area, perfect for hobbies or projects. The seamless flow from the living room to the kitchen/dining area enhances everyday convenience, with a master suite that includes private bath access. Complemented by a carport and additional bedrooms, this layout balances work and home life beautifully.
Source: Architectural Designs – Plan 400011FTY
Notice the Upper Clerestory Windows on This Barn-Style Home

This barn-inspired structure cleverly incorporates clerestory windows, allowing natural light to flood its interior while maintaining privacy. The clean lines of the vertical siding and dark metal roof give it a crisp, modern feel without losing its rustic roots. A touch of greenery by the entrance adds warmth and softness to the bold facade.
A Series of Upper Windows Enhances This Simple Side Profile

This side elevation features a row of rectangular windows that punctuate the upper half of the clean, white siding. The minimalist design is balanced with practical elements like the carport seamlessly integrated into the structure. A touch of lavender landscaping at the base adds subtle color to the straightforward facade.
Look at the Symmetrical Window Design on This Barn-Style Facade

This eye-catching barn-style facade features a symmetrical arrangement of windows, adding a geometric charm to the clean lines. The combination of white vertical siding and dark-trimmed windows creates a striking contrast, enhancing the building’s contemporary appeal. A covered parking area complements the functional design, providing practical outdoor space without compromising aesthetics.
Check Out the Chic Garage Doors Framing This Barn-Style Facade

This barn-inspired structure features sleek black-framed garage doors, offering a modern twist on traditional design. The upper clerestory windows introduce light while maintaining privacy, enhancing the building’s functionality. A wide roof overhang adds shelter and balance, framing the clean lines and vertical siding of the facade.
Wow, Look at That Wood-Plank Ceiling in This Polished Kitchen

This modern kitchen combines functionality with style, featuring a striking wood-plank ceiling that adds warmth to the minimalist space. The marble backsplash and expansive white cabinetry contribute to a clean, refined look, while the island provides ample workspace and seating. Subtle pendant lighting and the natural wood flooring complete the sophisticated design.
Notice the Wood-Plank Ceiling in This Bright Living Room

This inviting living room features a striking wood-plank ceiling that adds warmth and texture to the minimalist design. A central fireplace anchors the space, surrounded by neutral-toned furniture that enhances its airy feel. Large windows flood the room with natural light, seamlessly connecting the indoor and outdoor environments.
Look at the Geometric Chandelier in This Stylish Bedroom

This modern bedroom exudes a sense of calm with its neutral tones and clean lines, highlighted by an eye-catching geometric chandelier. The textured bedding and plush ottoman add depth, breaking the minimalist look with comfort-driven details. Large windows flood the space with natural light, connecting the serene interior with the outdoor view.
Spot the Vanity in This Minimalist Bathroom Design

This minimalist bathroom features a sleek floating vanity with light wood tones, adding warmth against the neutral palette. The wall-mounted storage cabinet with open shelving maximizes function without disrupting the streamlined aesthetic. Dark flooring contrasts subtly with the bright walls, enhancing the room’s contemporary elegance.
Admire the Textured Tile Floor in This Shower Enclosure

This minimalist shower design combines functionality with style, featuring a textured dark tile floor that contrasts with smooth, light gray wall tiles. The small window allows natural light to softly illuminate the space, adding a touch of serenity. A frameless glass door enhances the clean, modern aesthetic, making the shower feel open and inviting.
Source: Architectural Designs – Plan 400011FTY






