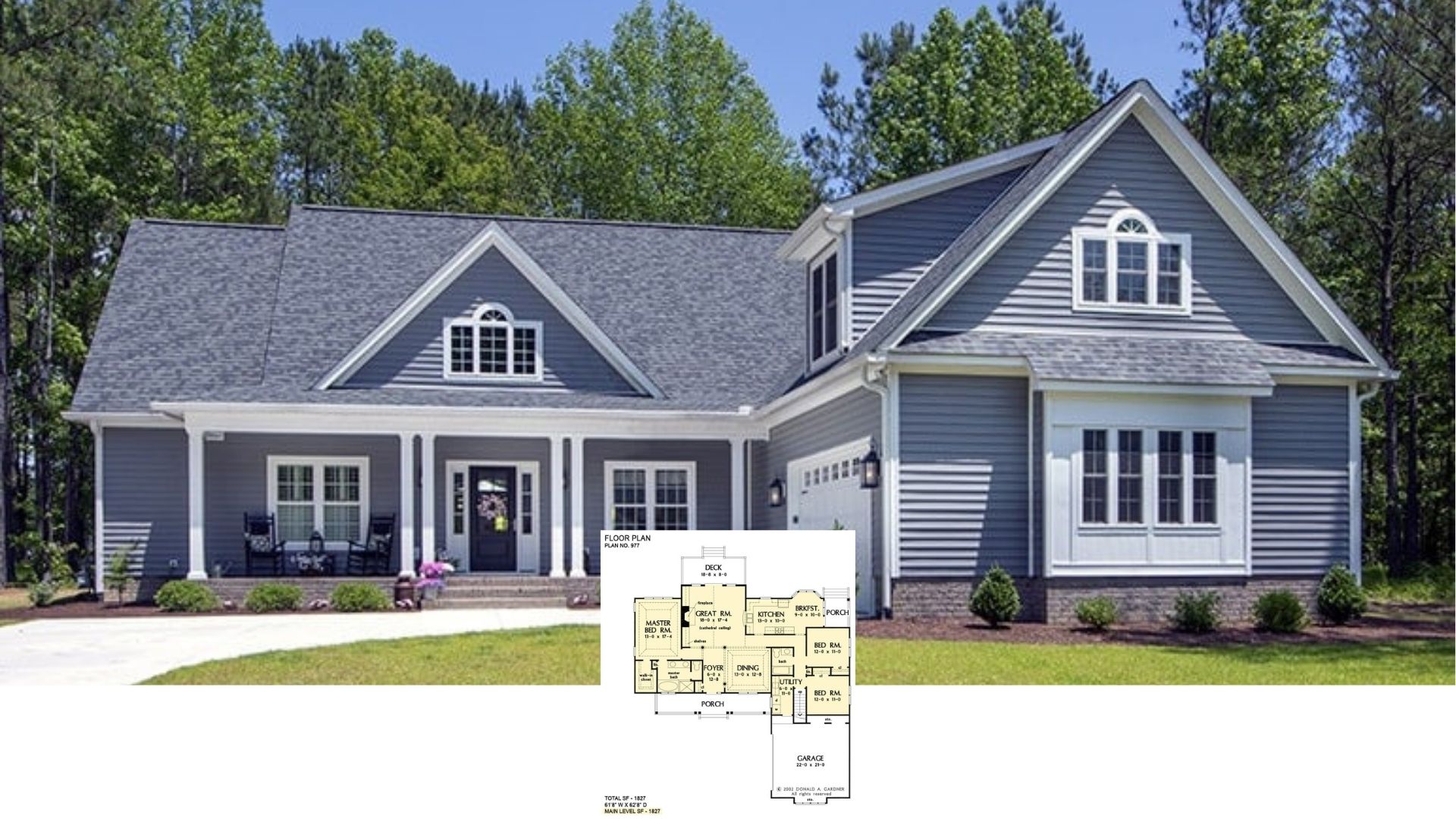Welcome to a blend of craftsman simplicity and modern farmhouse charm that covers 2,060 square feet. This home offers a flexible layout with 3 to 5 bedrooms and 2.5 to 3.5 bathrooms, all spread across a single-story design. With a robust two-car garage, it is intricately designed to nestle comfort, functionality, and artistic architecture within a compact yet open space.
Craftsman Simplicity with a Touch of Farmhouse Charm

The home seamlessly marries the craftsman and modern farmhouse styles, characterized by its board-and-batten siding, rustic wooden elements, and sleek metal roofing. This striking combination creates a harmonious aesthetic that evokes a sense of warmth and modernity, perfect for those who appreciate the old world blended with new-age elements. Upon entering, you’ll find thoughtful architectural details enhancing both functionality and flair throughout.
Functional Main Floor Plan Highlighting a Versatile Lodge Room

This thoughtfully designed floor plan features a central lodge room with built-in cabinetry, ideal for gatherings and relaxation. The open deck and covered porches extend the living space, blurring the lines between indoor and outdoor environments. Notably, the master suite offers a private retreat, complete with a sitting room and dual walk-in closets, emphasizing both comfort and functionality.
Source: Architectural Designs – Plan 25764GE
Flexible Floor Plan with a Touch of Entertainment

This floor plan cleverly balances functionality with leisure, featuring a spacious social room and a dedicated card room for game nights. Two optional bedrooms offer flexibility for guests or a home office, while a kitchenette keeps entertaining convenient. The covered patio, combined with a unique shop area or theater room, transforms the space into an ideal retreat for both relaxation and hobbies.
Source: Architectural Designs – Plan 25764GE
Farmhouse Façade with Striking Lantern Light Fixture
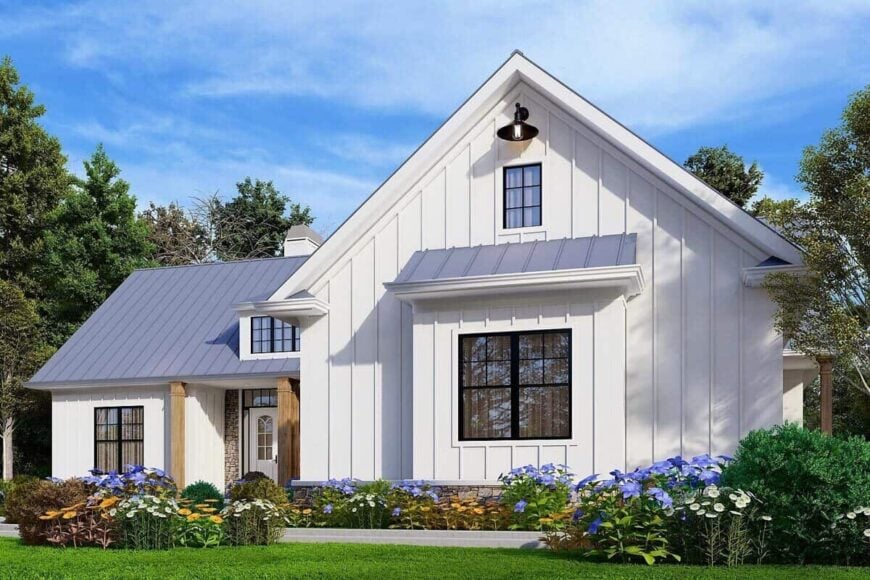
This modern farmhouse exterior showcases a clean white board-and-batten design complemented by a contemporary metal roof. The entrance is framed by rustic wooden pillars and a charming stone accent for a warm, inviting touch. A standout feature is the large lantern light above the front window, adding a bold and contemporary element to the traditional design.
Farmhouse Vibes with a Striking Dormer Detail
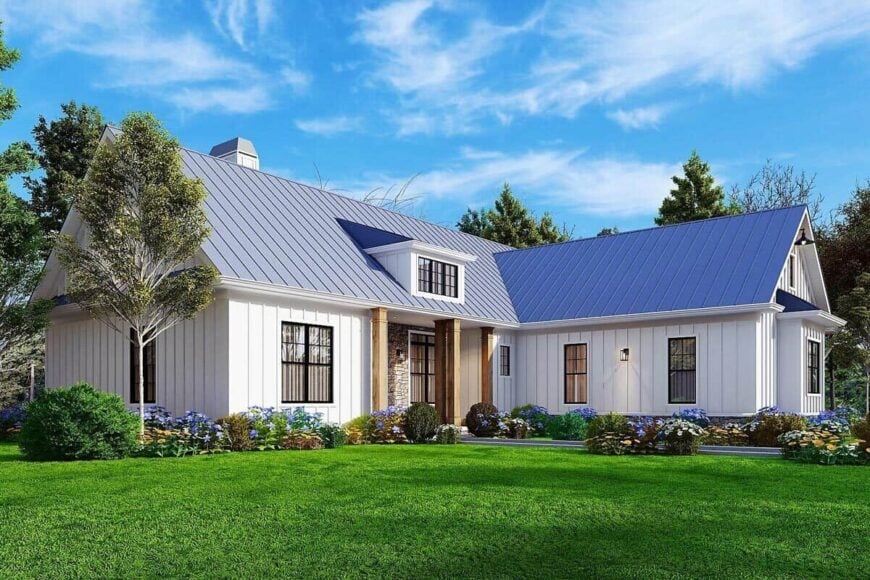
This home’s pristine board-and-batten siding contrasts beautifully with the sleek metal roof, adding a fresh take on traditional farmhouse aesthetics. The dormer window not only enhances curb appeal but also hints at a light-filled interior. Accentuated by rustic wooden pillars and vibrant landscaping, the facade feels both bold and welcoming.
Classic Farmhouse Garage Doors Steal the Show
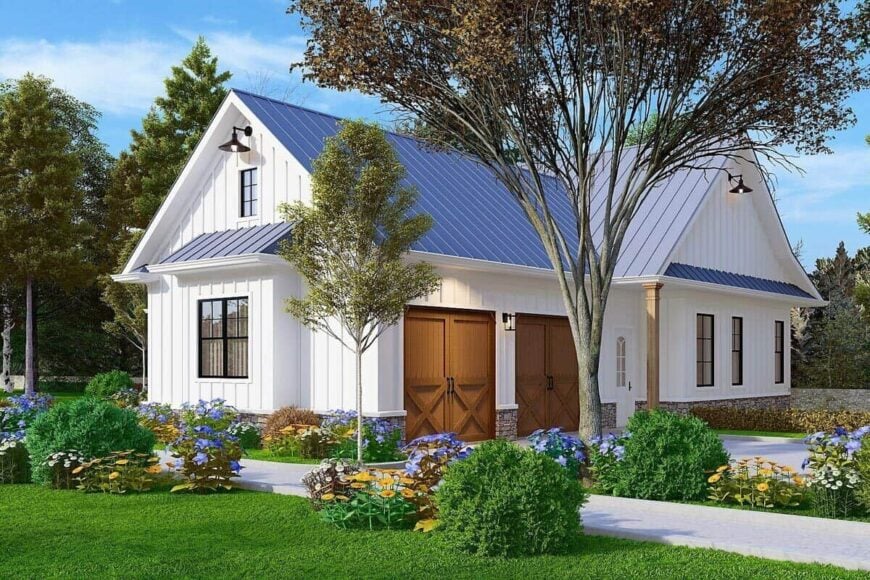
This lovely structure features a stark white board-and-batten exterior contrasted by a sleek blue metal roof. The standout elements are the warm, wooden double garage doors with a classic crossbuck design, adding a rustic touch. Framed by lush greenery and vibrant flowers, the building strikes a harmonious balance between traditional farmhouse warmth and modern elegance.
Take in the Striking Woodwork Under This Covered Balcony
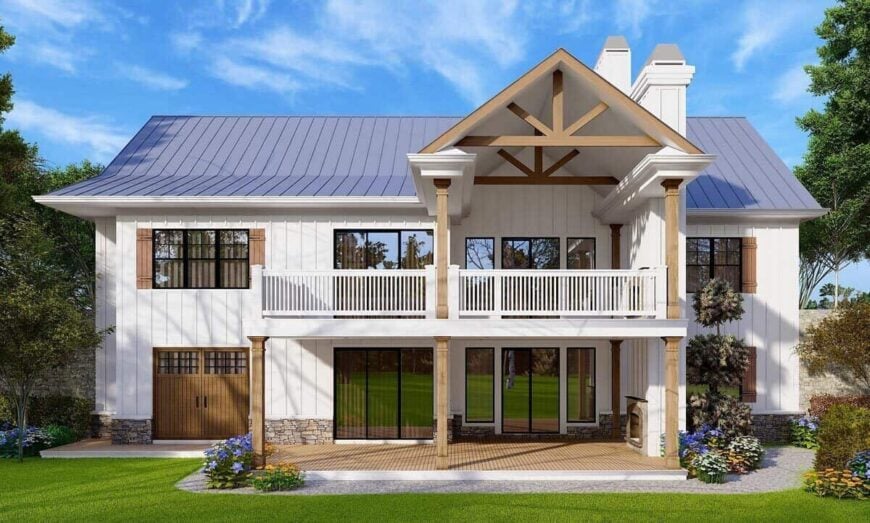
This beautiful facade pairs modern farmhouse elements with craftsman details, featuring crisp board-and-batten siding and rustic wooden accents. The covered balcony, supported by exposed beams, creates a striking architectural focal point and offers a great space for outdoor living. Below, sliding glass doors open up the interior to the lush greenery outside, allowing for a seamless blend of indoor and outdoor spaces.
Check Out the Built-In Shelving Flanking This Bright Fireplace
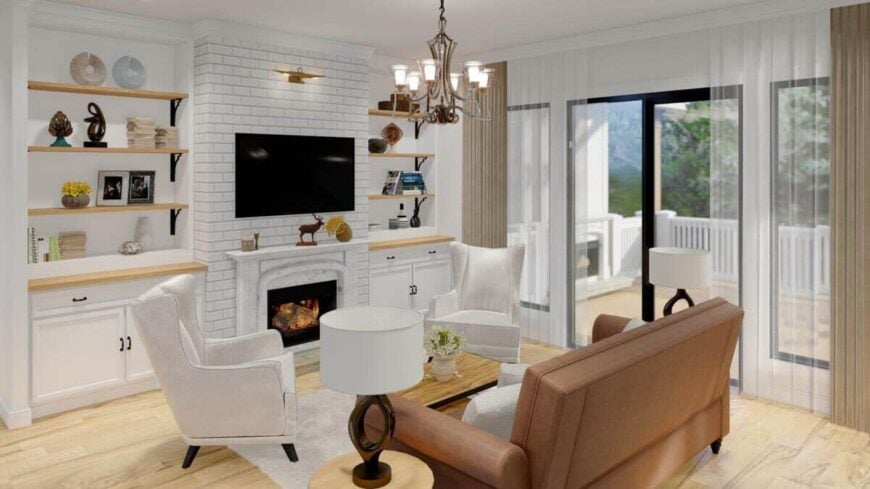
This serene living room features a white-painted brick fireplace, serving as a sophisticated backdrop for the thoughtful built-in shelving on either side. The seating arrangement, with plush chairs and a warm leather sofa, focuses on comfort and elegance, inviting relaxing moments by the fire. Large sliding glass doors flood the space with natural light and provide seamless access to the outdoor deck, blurring the lines between indoor and outdoor living.
Notice the Industrial Pendant Lights in This Kitchen
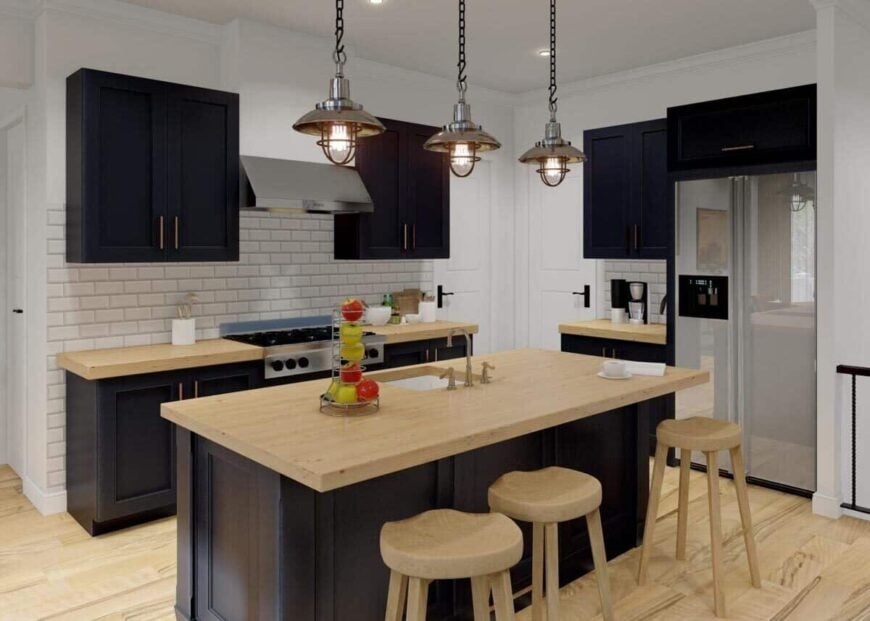
This kitchen strikes a balance between contemporary and rustic with its dark cabinetry and warm butcher block countertops. The industrial-style pendant lights above the island add a unique focal point and illuminate the space beautifully. Clean subway tiles and sleek stainless steel appliances complete the cohesive, modern design.
Stylish Dining Nook Enhanced by a Rustic Chandelier
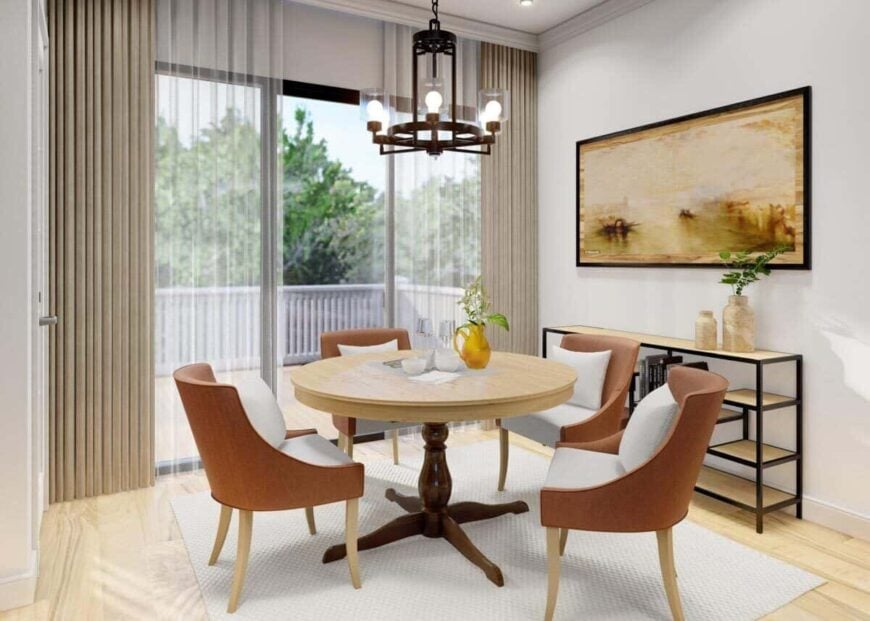
This inviting dining nook features a warm round table surrounded by plush, earthy-toned chairs that offer both style and comfort. The standout feature is the rustic chandelier, adding a touch of elegance and warmth to the space. Floor-to-ceiling windows bring in natural light and offer a seamless view of the outdoor greenery, making this a delightful spot for meals.
Bedroom with a Classic Paneled Backdrop
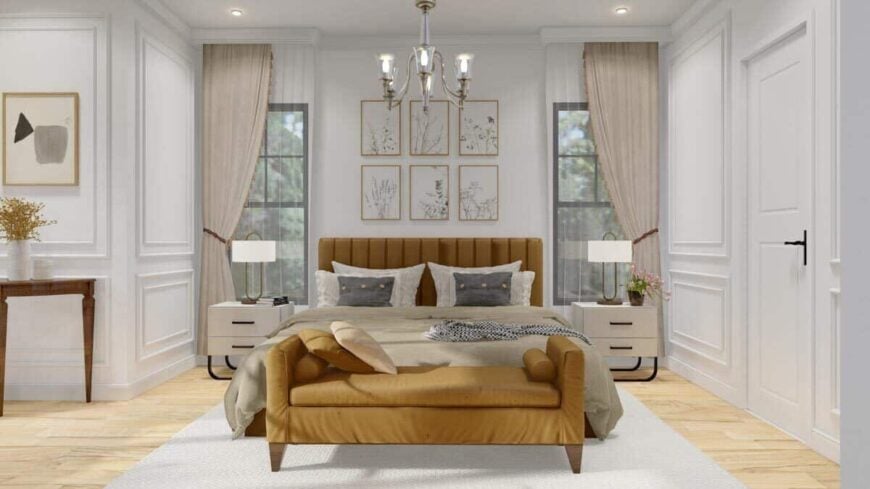
This elegant bedroom exudes sophistication with its symmetrical design and classic wall paneling that frames the space beautifully. The centerpiece is a plush, mustard-colored headboard that pairs harmoniously with the sleek bedside tables and soft drapery. A touch of artistry is added through a series of botanical prints above the bed, creating a serene and cohesive atmosphere.
Source: Architectural Designs – Plan 25764GE





