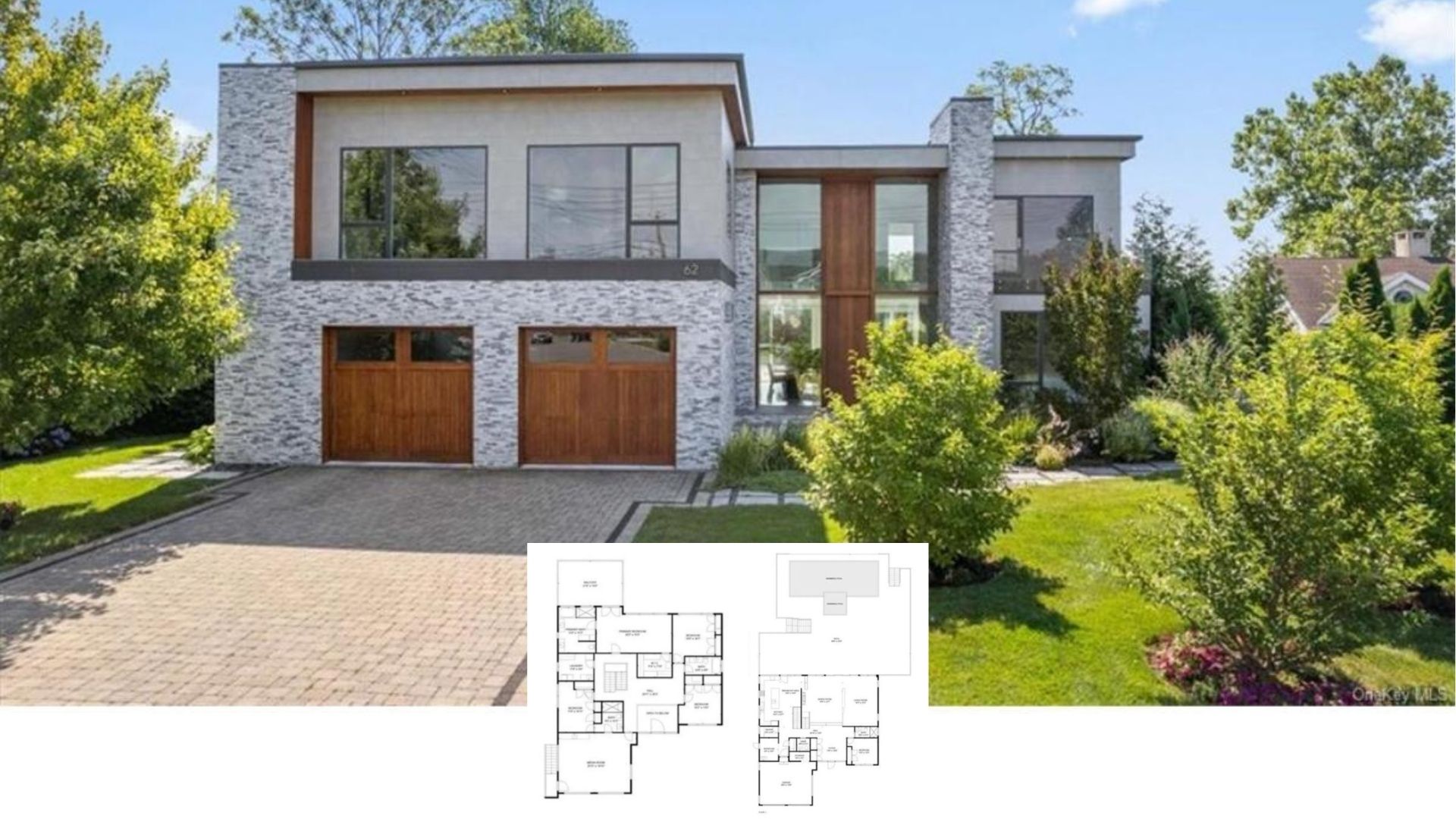At 2,876 sq. ft., The Somersby Craftsman home features two stories, four bedrooms, and four bathrooms. The layout includes a wet bar, ideal for entertaining, and showcases classic Craftsman architectural details.
Craftsman-inspired home with stone accents and gabled roof .. red flower bed provides a nice pop of color

One look at this house is enough to recognize its Craftsman architectural style, known for its emphasis on natural materials and craftsmanship. The prominent gabled roof, mixed exterior materials including stone and siding, and the covered front porch are key Craftsman features, along with the use of earthy colors and the integration of the home with its landscaping.
Main level floor plan featuring open living and dining areas

Stepping through the foyer, you find a central great room with a cathedral ceiling and a fireplace, surrounded by a kitchen, dining area, and screened porch. The main level also includes a master bedroom with an ensuite bath, an additional bedroom or study, and a garage for convenience.
Buy: Donald A. Gardner – Home Plan # W-1143-D
Basement level floor plan with family room and two bedrooms

Downstairs, there’s a spacious family room with a fireplace, perfectly positioned between two bedrooms, each with private bathroom access. A wet bar enhances the entertainment potential of the area, and all rooms open onto a patio.
Buy: Donald A. Gardner – Home Plan # W-1143-D
Exterior rear view with an elevated deck and stairs

Toward the rear of the house, you can see the gray facade and peaked roof with an expansive elevated deck accessible by a set of stairs. The screened porch accessed through the dining area is also visible here.
Entryway with staircase to its left .. the visible doorway on the right leads to a hallway with a bedroom at its end

The entryway features an open, airy feel with a light gray laminate floor and bright white walls. An enclosed staircase with dark wooden railings leads to the basement level, while two tall windows flank the front door.
Living room with stone fireplace and modern furnishings .. notice how the dark stone contrasts against the lighter tones

A spacious living room features a large stone fireplace, which serves as a focal point beneath a mounted TV. Cream-colored sofas and a matching armchair sit atop a patterned rug, accentuated by blue cushions and decorative elements. While the bold contrast between the stone wall and lighter tones adds character, it’s not for everyone.
Open-concept view of living, dining, and kitchen areas

An open-concept layout connects the living area, dining space, and kitchen, creating an inviting flow throughout the home. The kitchen island features a granite top and modern pendant lighting, providing a functional workspace. Although the layout is efficient, the lack of color variety can make the area feel somewhat monotonous.
Inside view of the kitchen with granite countertops and wooden cabinetry

Inside the kitchen, you find wooden cabinetry paired with sleek granite countertops, offering both style and utility. Stainless steel appliances complement the modern design, while a detailed backsplash adds visual interest.
Dining room with panoramic windows and white furniture .. screened porch visible to the left

The dining room offers stunning views through large, floor-to-ceiling windows that surround the white dining set with seating for six. A contemporary chandelier hangs above, and the abundance of natural light is refreshing. Highlighting the indoor-outdoor flow throughout the house, the dining room has a screened porch on its left and an open porch on its right.
Master bedroom with bay window and plush bedding .. I love the coastal color palette

A spacious master bedroom features a standout bay window that floods the room with natural light. The room contains a large bed with plush blue and white bedding, complemented by minimalistic nightstands. The color palette makes the room’s features really stand out.
Master bathroom with dual vanities and built-in bathtub

The bathroom boasts dual vanities with sizable wooden cabinets and granite countertops, creating a luxurious setting. A built-in bathtub sits adjacent to a large window, inviting relaxation.
A different view of the bathroom focusing on the bathtub and glass shower

A glass-enclosed shower sits next to the spacious soaking tub under a large window. Light tiles and neutral tones make the space feel clean, and the window does the room a favor with its outside views.
Family bedroom with patterned bedding and neutral tones

Neutral walls are complemented by a plush, patterned bed set that adds a sense of comfort. Two windows bring in natural light, and modern nightstands with matching lamps frame the bed.
Bathroom with tub-shower combo and light wood cabinetry .. not my favorite room in the house

Taking a different route from the master bathroom’s design, this bathroom includes a tub-shower combo enclosed with glass, accompanied by cabinets in a light wood finish. The lack of a mirror is a no in my books, and the white theme seems too clinical.
Recreation room with pool table and seating area

A recreation room showcases a classic pool table as a central feature, set on a spacious gray carpet. Comfortable seating is arranged around a stone fireplace, with large windows highlighting the outdoor view. However, the room feels somewhat sparse and could benefit from additional decor or entertainment options to fully utilize the space.
Compact bathroom with glass shower and granite counter

Here’s a bathroom featuring a compact layout with a glass-enclosed shower and a wooden vanity topped with granite. Neutral tiles create a clean aesthetic, while a small window allows natural light to sneak inside.
Outdoor patio with wicker furniture and a serene lake view

An outdoor patio offers seating with comfortable wicker furniture and a plush patterned rug underfoot. Overlooking a picturesque lake, the space provides an ideal spot for relaxation surrounded by nature.
Buy: Donald A. Gardner – Home Plan # W-1143-D






