Nestled amid lush greenery, this Craftsman home boasts an impressive 2,974 square feet of living space, thoughtfully laid out across a single-story design. Featuring five inviting bedrooms and four elegant bathrooms, this residence offers ample space for family living and entertaining. The home’s striking architectural style is highlighted by unique rooflines and a vibrant pop of teal on the front door, welcoming you into a blend of warmth and sophistication.
Classic Craftsman Home with Distinctive Rooflines and a Pop of Color

This residence embodies the Craftsman style, renowned for its harmonious blend of natural materials, including brick, wood, and shingle siding. The varied rooflines and rich wood details emphasize its classic appeal, while modern touches like the teal front door provide a cheerful accent. The home’s well-prepared floor plan merges open living spaces with intimate retreats, enhancing both daily comfort and flexibility for personalized living.
Uncover the Versatile Layout of This Craftsman Floor Plan

This detailed floor plan showcases a smartly designed Craftsman home with open living areas and private retreats. The great room features a cozy fireplace and coffered ceiling, seamlessly connecting to the dining area, and a spacious kitchen with an island. A screen porch and patio offer additional outdoor living spaces, while multiple bedrooms, including a master suite with a walk-in closet, provide ample comfort and functionality.
Source: Donald A. Gardner – Plan 1436
Explore the Possibilities in This Generous Craftsman Bonus Room

This floor plan reveals a spacious bonus room, perfect for tailoring to your needs, whether it’s a home office, gym, or entertainment area. With easy access to attic storage, the room maintains a clean and organized appearance. The elongated layout provides flexibility in design and function, fitting seamlessly into the Craftsman style of the home.
Source: Donald A. Gardner – Plan 1436
Craftsman Home with an Expansive Screened Porch
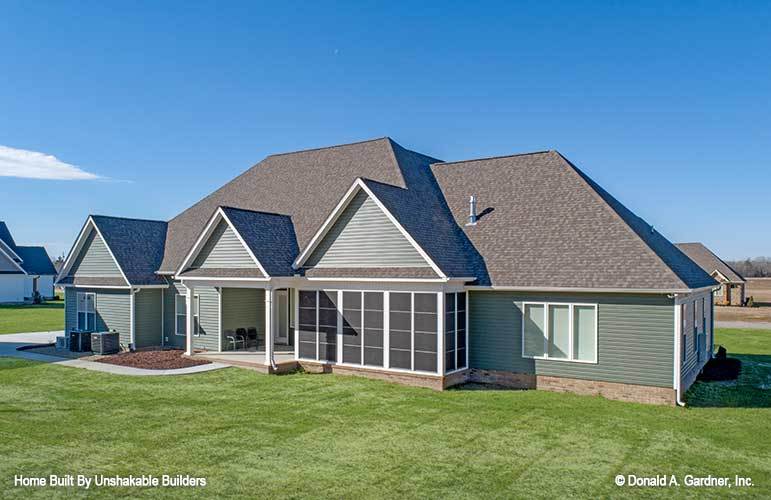
This Craftsman-style home features an inviting screened porch that blends indoor and outdoor living seamlessly. The home’s design showcases a combination of gabled rooflines and horizontal siding, providing a balanced aesthetic. Nestled on a spacious lawn, this residence invites relaxation with its ample outdoor space.
Entryway with Rich Wood Doors and Detailed Molding
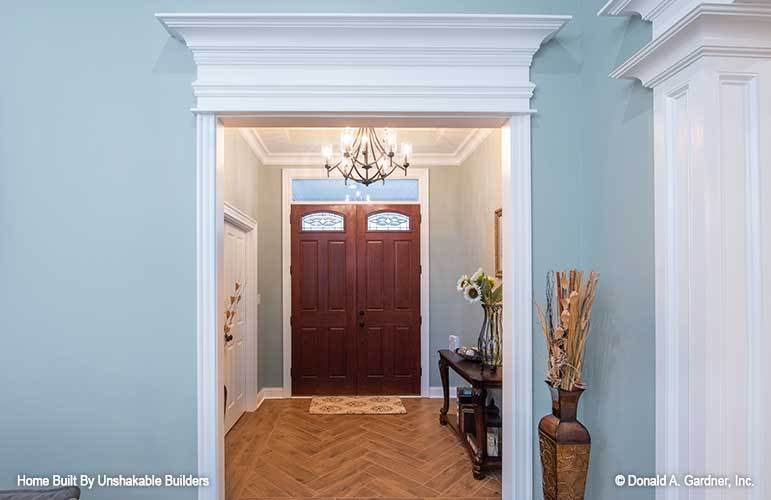
This classic Craftsman entryway sets a welcoming tone with its rich wooden doors, beautifully contrasted against soft blue walls. Detailed crown molding frames the space, adding a touch of sophistication and architectural interest. A stylish chandelier lights the herringbone-patterned floor, creating a warm and inviting atmosphere for guests and families alike.
Spacious Living Room with a Striking Coffered Ceiling
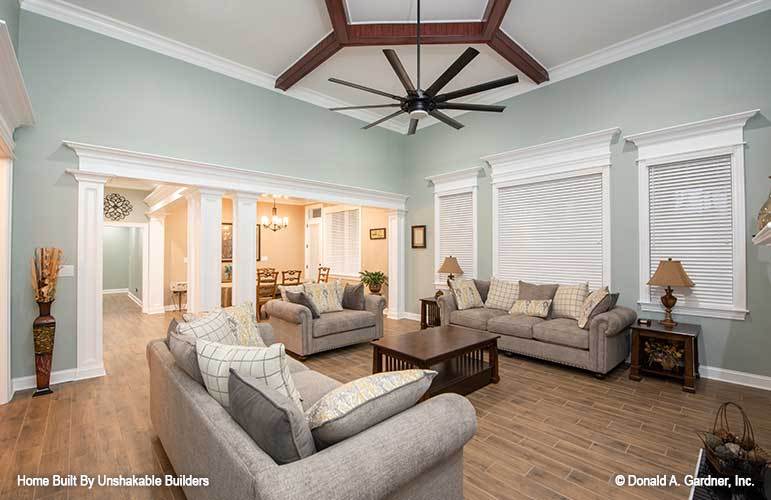
This Craftsman-style living room features a prominent coffered ceiling, adding depth and architectural interest. The soft blue-grey walls complement the warm wooden floors, creating a harmonious and welcoming space. Sleek furniture lines the room, while tall windows allow natural light to enhance the room’s inviting ambiance.
Spacious Craftsman Living Area with Striking Ceiling Fan
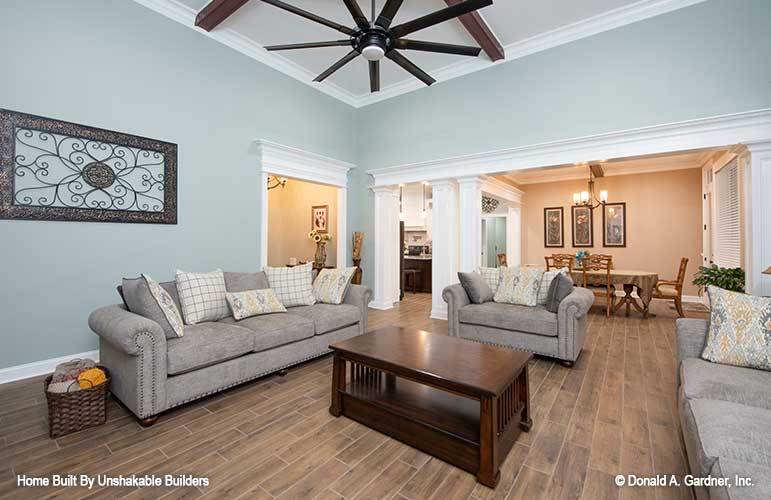
This Craftsman living space features an expansive room with soft blue walls and classic white molding. The large ceiling fan draws attention, complementing the coffered ceiling and adding a modern touch to the traditional design. Earth-toned tile flooring and plush gray couches create a harmonious and comfortable setting, seamlessly connecting to the adjacent dining area.
Classic Dining Room With Wooden Beams and Vintage Accents
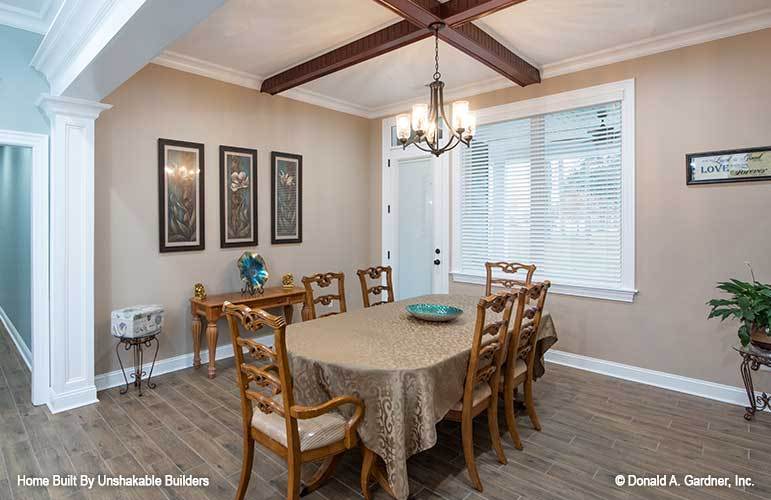
This Craftsman dining room showcases elegant wooden beams that draw the eye upward, enhancing the spacious feel. Vintage-style chairs surround a beautifully set table, while framed artwork adds personality and character to the neutral walls. Soft lighting from the chandelier casts a warm glow, blending tradition with a comfortable dining experience.
Check Out the Granite Island in This Craftsman Kitchen
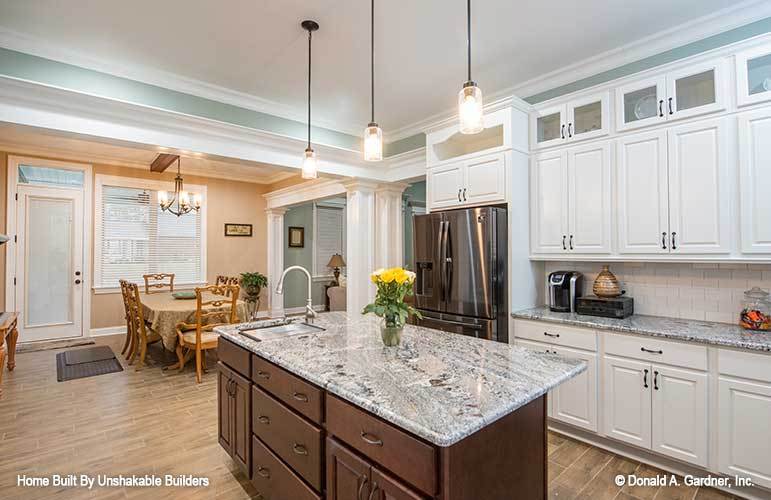
This Craftsman-style kitchen showcases a stunning granite island that anchors the open space, perfect for meal prep and casual dining. Crisp white cabinetry paired with stainless steel appliances provides a clean and modern contrast, while the pendant lighting adds a touch of elegance. The view into the dining area highlights the home’s seamless flow and integration of classic Craftsman elements like wooden accents and detailed moldings.
Focus on the Stylish Granite Island in This Craftsman Kitchen
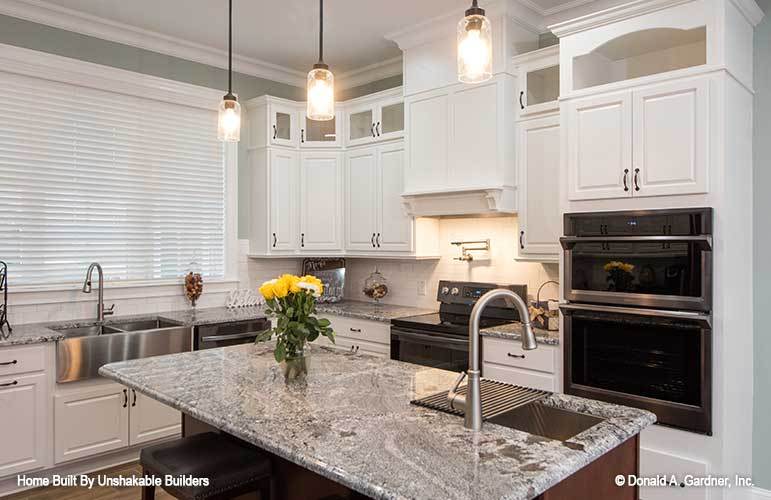
This Craftsman kitchen is anchored by a striking granite island, blending functionality with visual flair. The white cabinetry contrasts beautifully with the sleek stainless steel appliances, adding a modern touch to the classic Craftsman design. Pendant lights illuminate the workspace, while a farmhouse sink enhances the room’s practical charm.
Primary Bedroom with Tray Ceiling and Calming Hues
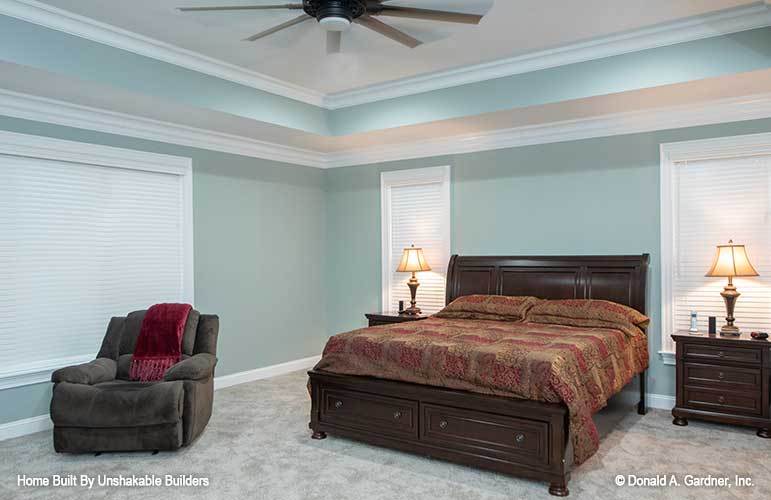
This Craftsman primary bedroom exudes tranquility, featuring a sophisticated tray ceiling that adds architectural interest. Soft blue-green walls provide a calming backdrop, complemented by rich, dark wood furniture that adds warmth to the space. A ceiling fan ensures comfort, while relaxed lighting from bedside lamps creates a restful atmosphere.
Dual Vanities With Granite Countertops and Rich Wood Cabinetry
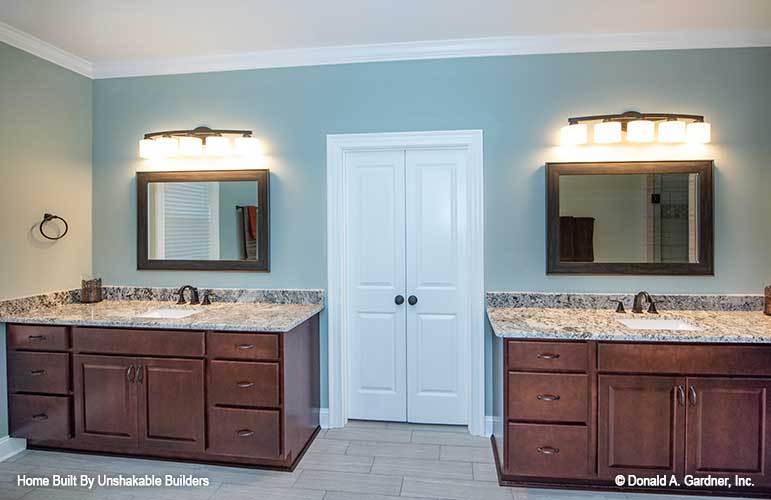
This Craftsman bathroom features dual vanities separated by a central linen closet, emphasizing both practicality and style. The granite countertops add a touch of luxury, contrasting beautifully with the deep wood cabinetry. Soft lighting above each mirror creates a warm, inviting glow, enhancing the bathroom’s spacious and serene atmosphere.
Relax in This Craftsman Bath with a Luxurious Built-in Tub
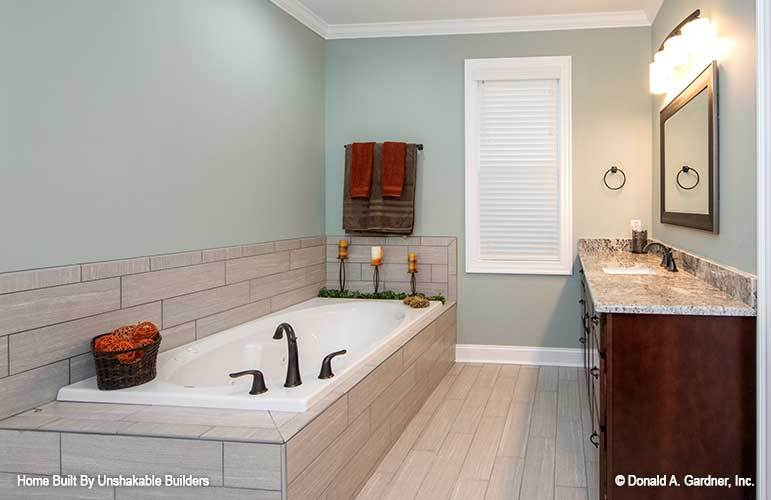
This Craftsman bathroom features a soothing built-in tub surrounded by soft green walls and warm tile work, fostering a spa-like atmosphere. The granite countertop of the vanity introduces an element of refinement, harmonizing with the rich wood cabinetry. Thoughtful details like the wall sconces and candles add a touch of warmth and ambiance, perfect for unwinding after a long day.
Notice the Ceiling Fan in This Craftsman Bedroom
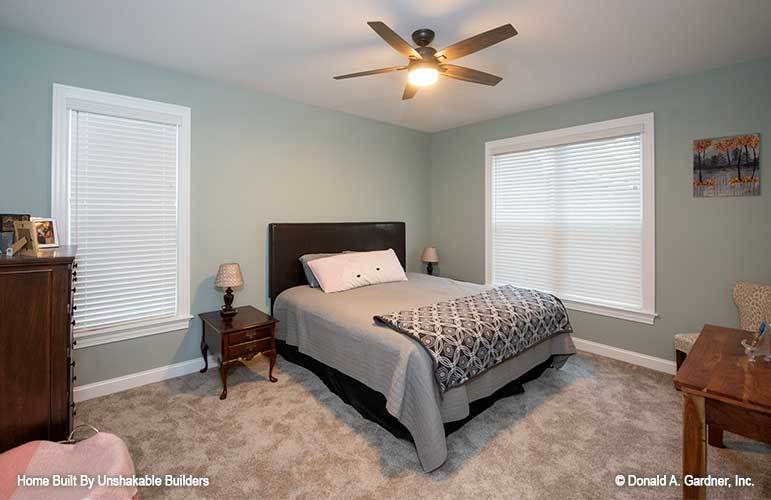
This Craftsman-style bedroom features soft green walls that create a serene and restful atmosphere. A sleek ceiling fan provides both style and function, complementing the understated decor. Plush carpeting and classic wood furniture add warmth and comfort, making it an inviting personal retreat.
Traditional Touches in a Craftsman Bathroom with Granite Beauty
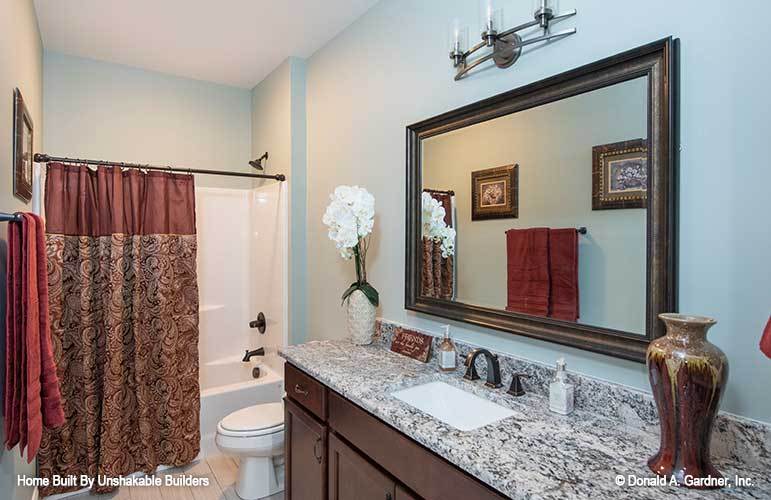
This Craftsman bathroom harmonizes sophistication with warm practicality through a rich granite countertop. Deep wood cabinetry provides ample storage, while a tailored floral arrangement and classic wall sconce introduce refined details. The shower curtain adds a vibrant touch, tying the space together with its maroon and gold palette.
Attic Bonus Room Perfect for Game Nights
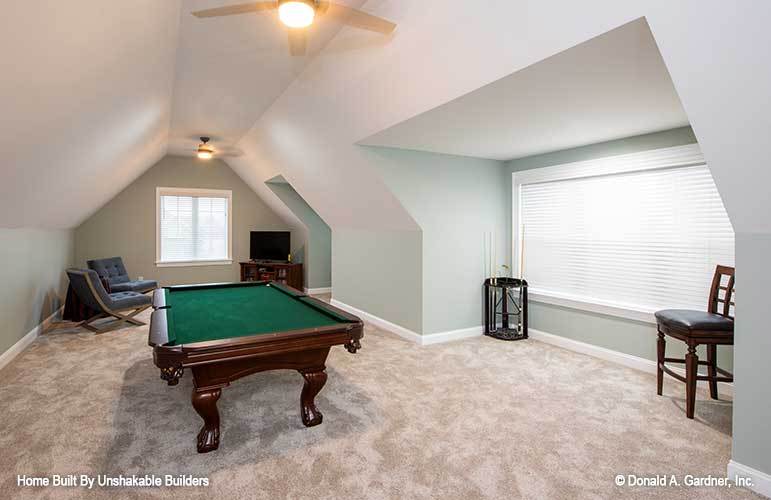
This Craftsman-style bonus room features a pool table as the centerpiece, inviting fun and relaxation. Soft green walls and plush carpeting create a relaxed atmosphere, while the sloped ceiling adds character to the space. A cozy seating area under the window provides the perfect spot to unwind or watch a game on TV.
Checker Out This Craftsman Bathroom’s Granite Double Vanity
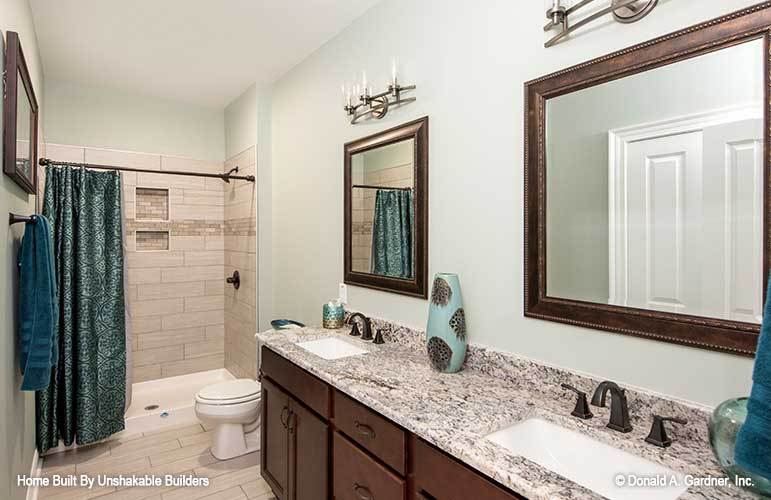
This Craftsman bathroom showcases a spacious double vanity topped with sleek granite, providing both style and functionality. The soft green walls create a calm atmosphere, perfectly complementing the rich wood cabinetry. Thoughtful details like matching framed mirrors and a patterned shower curtain add personality and cohesion to the space.
Notice the Classic Wood Detailing in This Craftsman Stairway
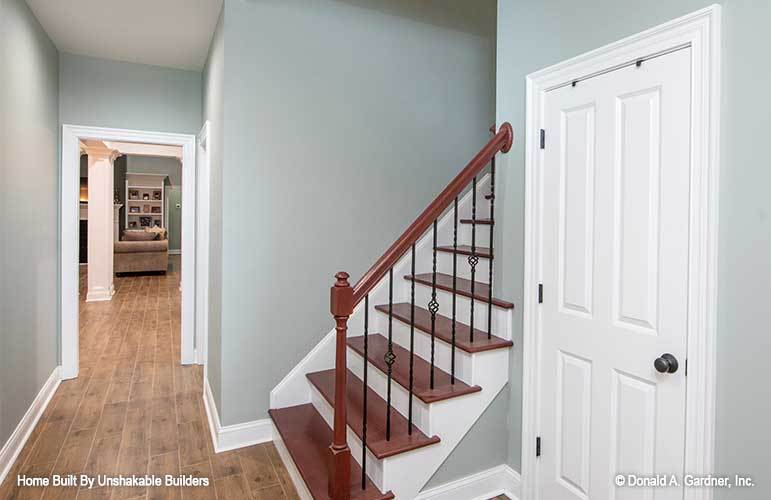
This Craftsman-inspired hallway features a staircase with rich wood treads and a contrasting white riser, adding timeless elegance. The wrought iron balusters add an intricate design detail, grounding the traditional aesthetic. Soft green walls create a refreshing backdrop, enhancing the flow into the spacious living area beyond.
Craftsman Home Office with a Rich Wooden Desk
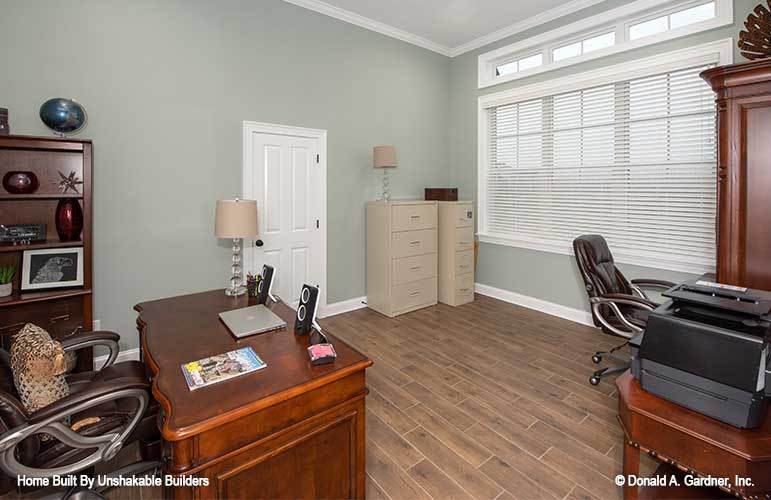
This Craftsman-style home office is anchored by a classic wooden desk, perfectly complementing the soft green walls. Large windows flood the room with natural light, highlighting the space’s functionality and inviting atmosphere. Elegant wood accents, including a bookcase and filing cabinet, enhance the room’s warmth and practical charm.
Source: Donald A. Gardner – Plan 1436






