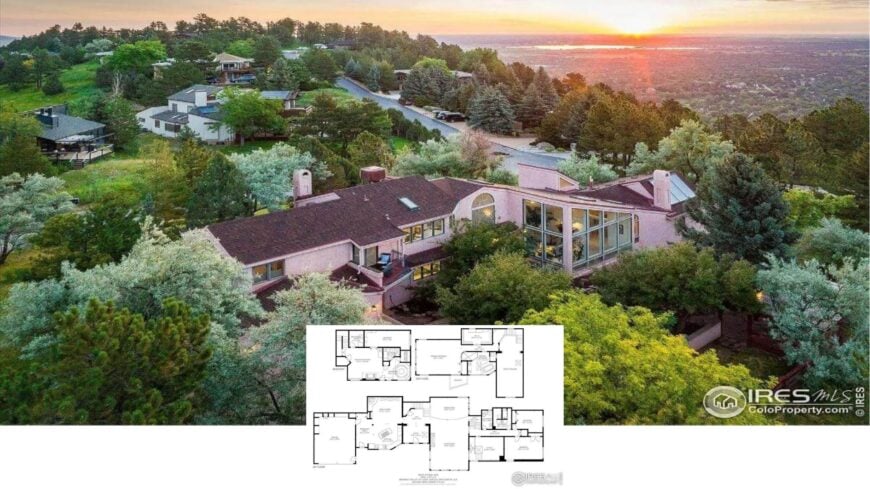
Perched above the city lights, this three-story retreat stretches to approximately 4,818 square feet, offering four bedrooms and four bathrooms wrapped in floor-to-ceiling views.
The layout is smartly stacked: a view-soaked main level for gathering, a recreational lower level for play, and an upper sanctuary dedicated to a grand primary suite.
Skylights, glass stair rails, and layered terraces ensure daylight reaches every corner, while kiva fireplaces and terracotta floors keep things grounded in regional warmth. It’s a hilltop haven that marries spacious living with an effortless indoor-outdoor flow.
A Hilltop Retreat with Stunning Panoramic Views and a Contemporary Twist
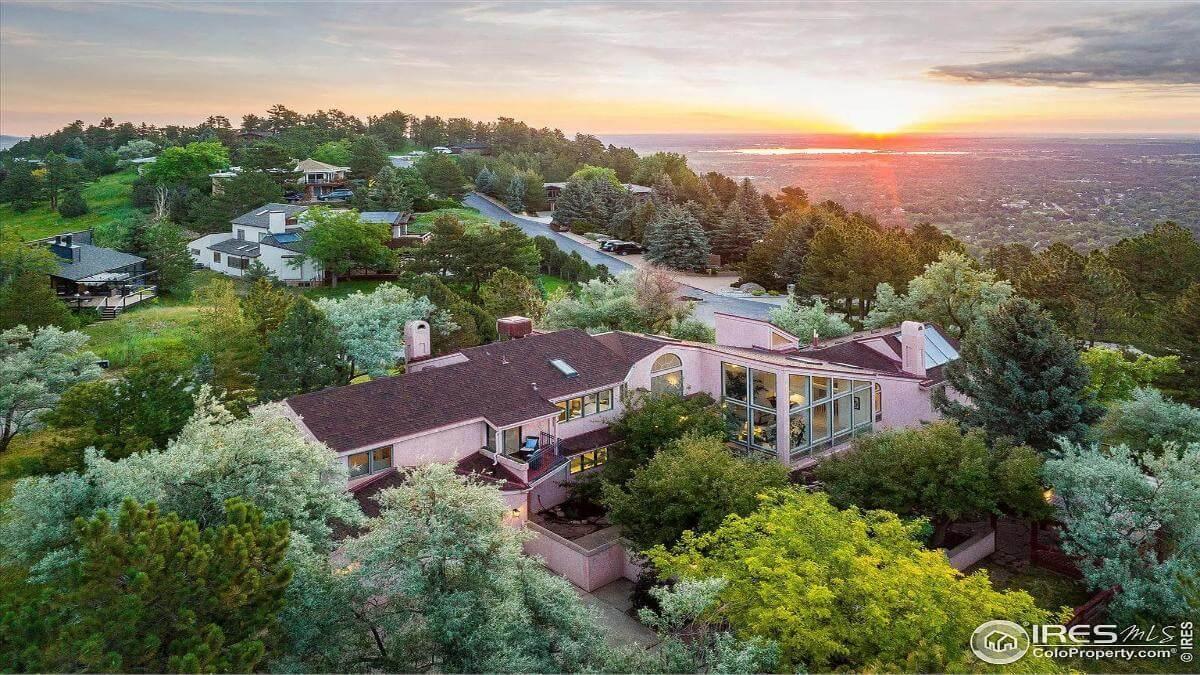
Think Southwest Contemporary—clean stucco planes and broad glass panels meet traditional Pueblo touches like rounded hearths and earth-toned tiles.
This refreshing blend lets the home feel both timeless and forward-looking, setting the stage for an in-depth tour of its luminous rooms, vintage-flavored kitchen, and vibrant outdoor pergola patio.
Exploring Layered Living with This Three-Story Floor Plan
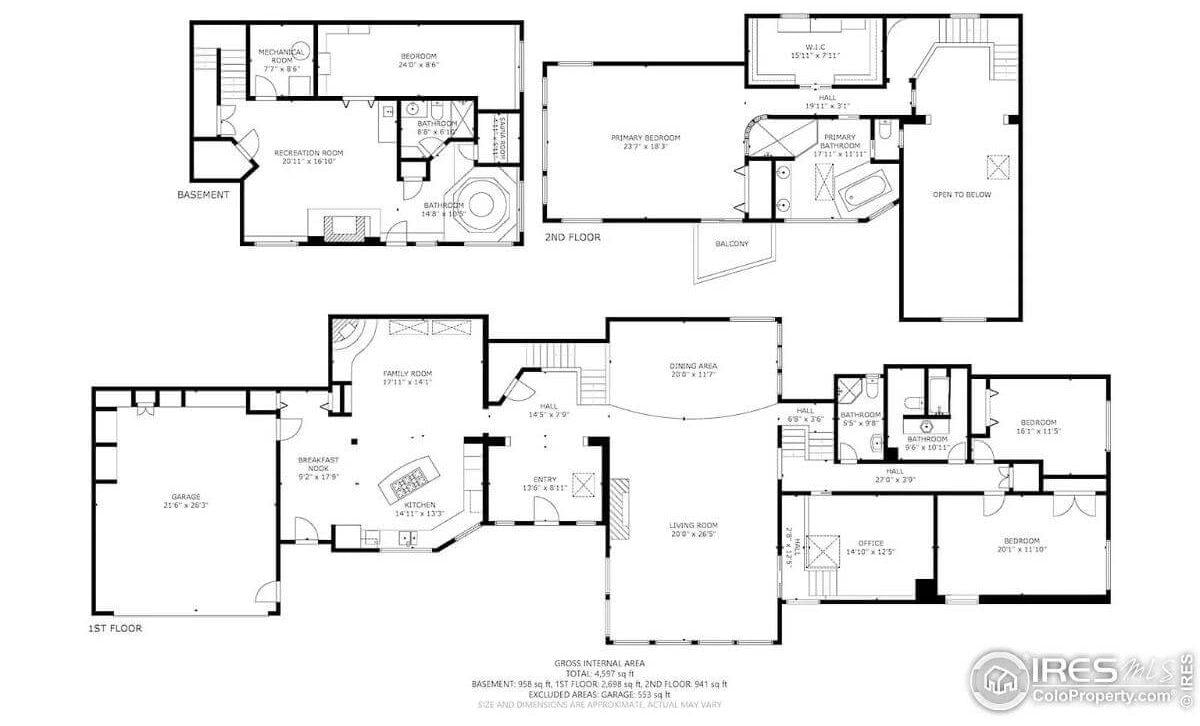
This detailed floor plan showcases a thoughtful three-level design, offering abundant living space from the basement to the attic. The basement features a spacious recreation room and a private bedroom, ideal for guests or a retreat.
The main floor emphasizes communal areas with its open kitchen and family room, while the second floor offers privacy with a grand primary bedroom overlooking a cozy balcony.
Listing agent: Robert Fellows @ Phelco Group – Zillow
Glass Meets Greenery: An Evening View with Natural Touches

At dusk, the home’s large glass panels create a seamless connection between the glowing interiors and the surrounding garden. The use of stone paths and subtle landscaping enhances the natural appeal, guiding visitors to the inviting entrance.
A mix of earth tones and modern lines defines the architecture, blending contemporary style with warm natural textures.
Admire the Glass Staircase Leading to a Sunlit Dining Area
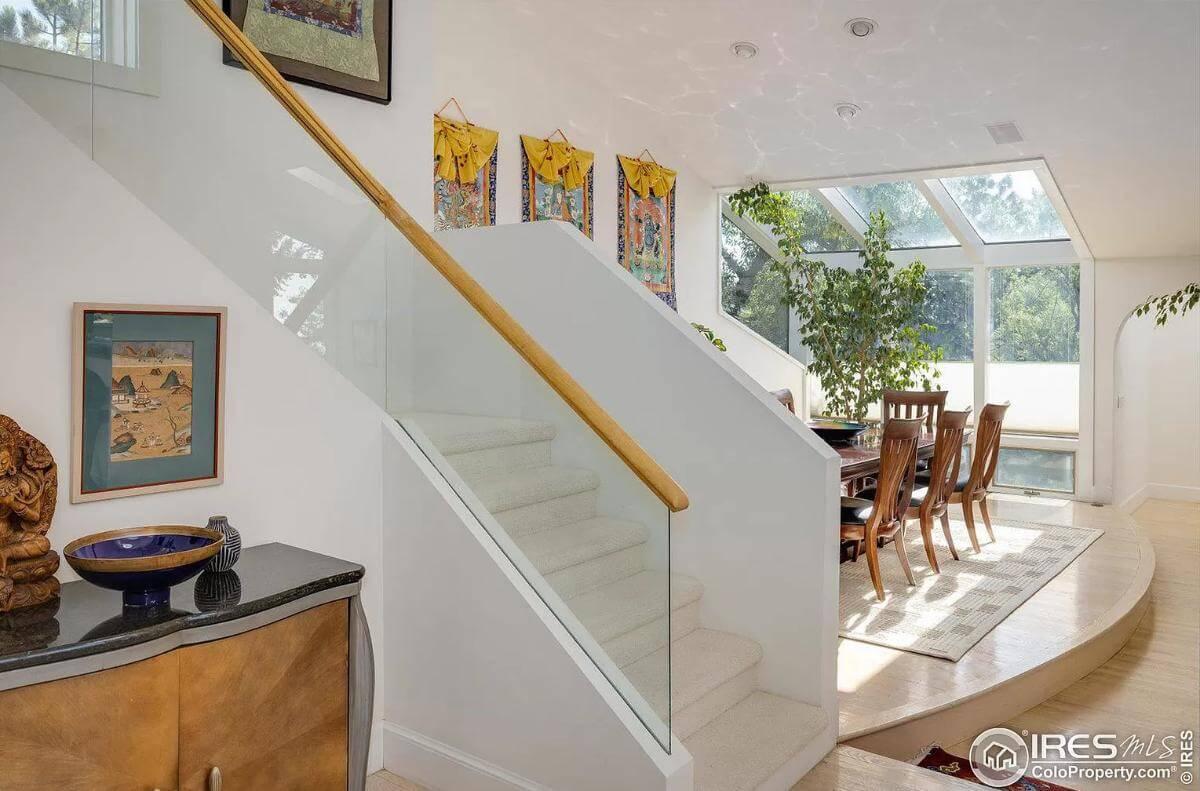
This image highlights a sleek staircase with glass railings that guide you to the dining area, soaked in natural light. Floor-to-ceiling windows and strategically placed skylights create a luminous atmosphere, enhancing the connection to the outdoors.
The decor blends traditional and modern elements, with artistic touches adding a personalized feel to the space.
Open Living and Dining with Large Windows and Intriguing Art
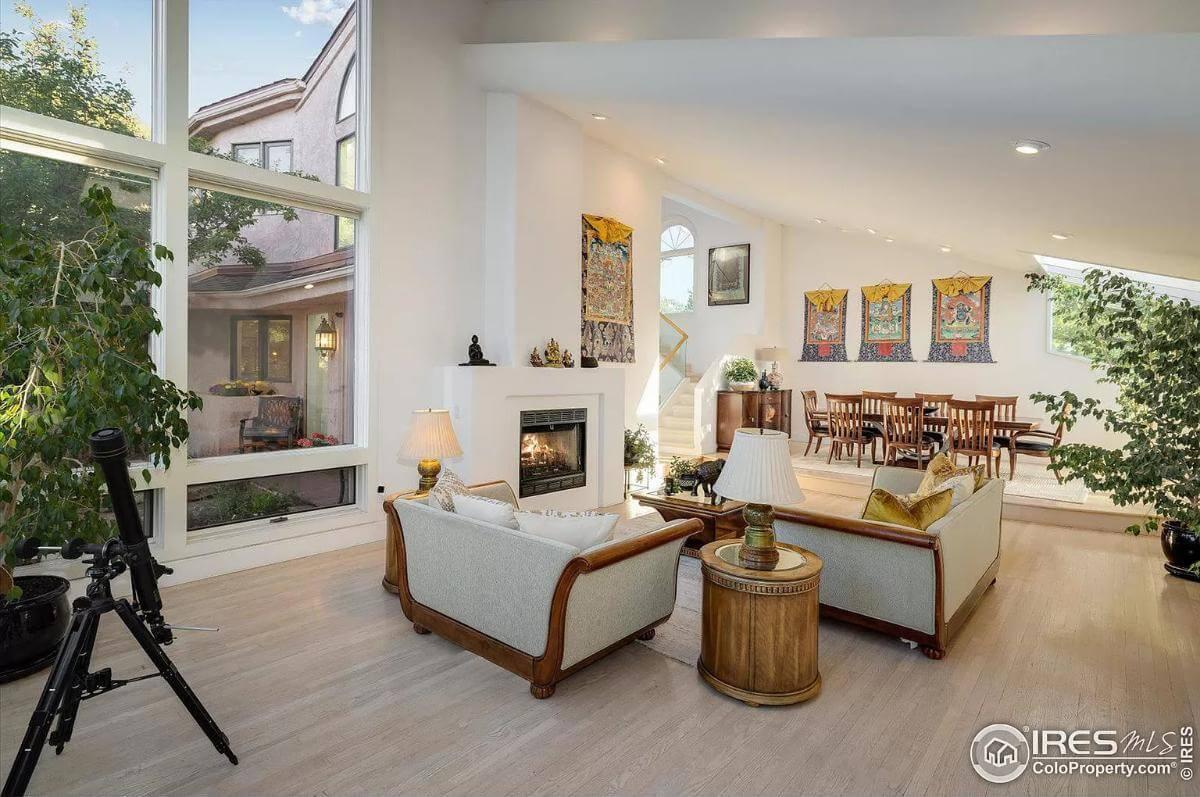
This living space draws attention with its expansive windows, inviting plentiful natural light, and views of the lush exterior. A fireplace anchors the room, complemented by traditional furniture that adds warmth and character.
The dining area is adorned with vibrant wall art, providing a cultural touch that enhances the room’s refined yet inviting atmosphere.
Living Room with a View: Expansive Windows and Cultural Accents

This living area captivates with its towering windows that flood the space with natural light and offer serene views of the surrounding landscape. The cozy fireplace provides a warm focal point, enhanced by touches of cultural decor that add intrigue and personal flair.
The blend of modern architecture and earthy elements creates a balanced and inviting atmosphere perfect for relaxation.
Southwestern Living Room with Kiva Fireplace and Vibrant Tiles
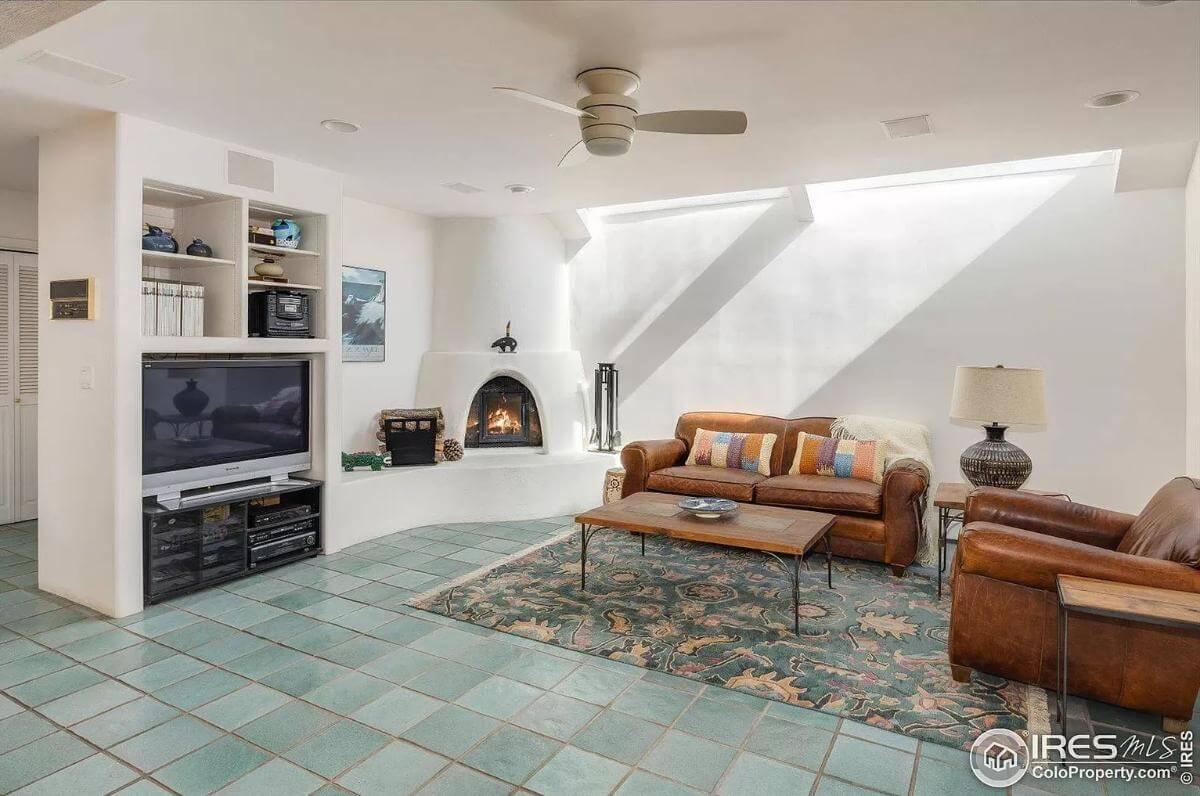
This inviting living room beautifully blends Southwestern design with a focus on cozy relaxation. The kiva-style fireplace stands as a warm focal point, while skylights illuminate the earthy tones of the leather seating and colorful tiled flooring.
A mix of traditional and modern elements, along with a subtly patterned rug, enhances the room’s eclectic charm.
Spacious Kitchen with Island Cooktop and Vintage Flair
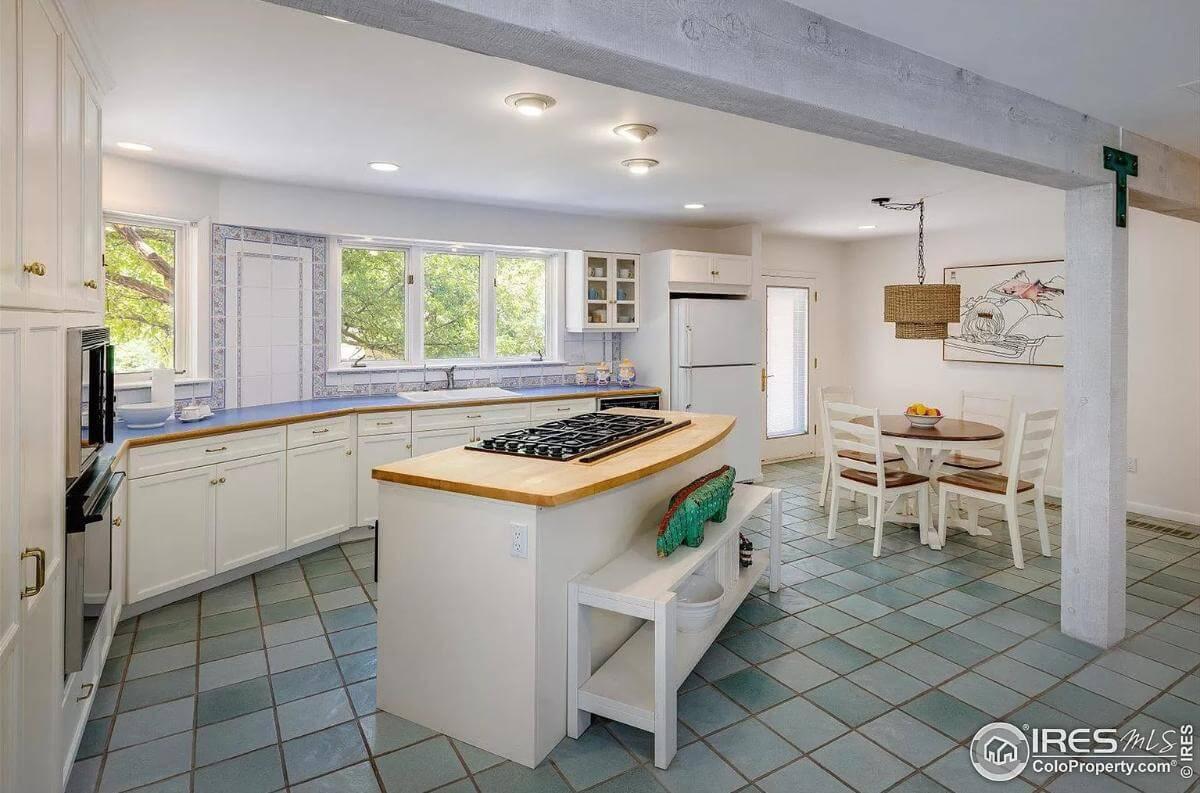
This kitchen highlights a central island with a cooktop and a cozy nook, perfect for casual dining. The white cabinetry paired with blue-tiled countertops gives the space a charming vintage feel. Large windows flood the room with natural light, enhancing the airy sense of openness.
Stunning Bedroom with Draped Canopy Bed and Cultural Decor
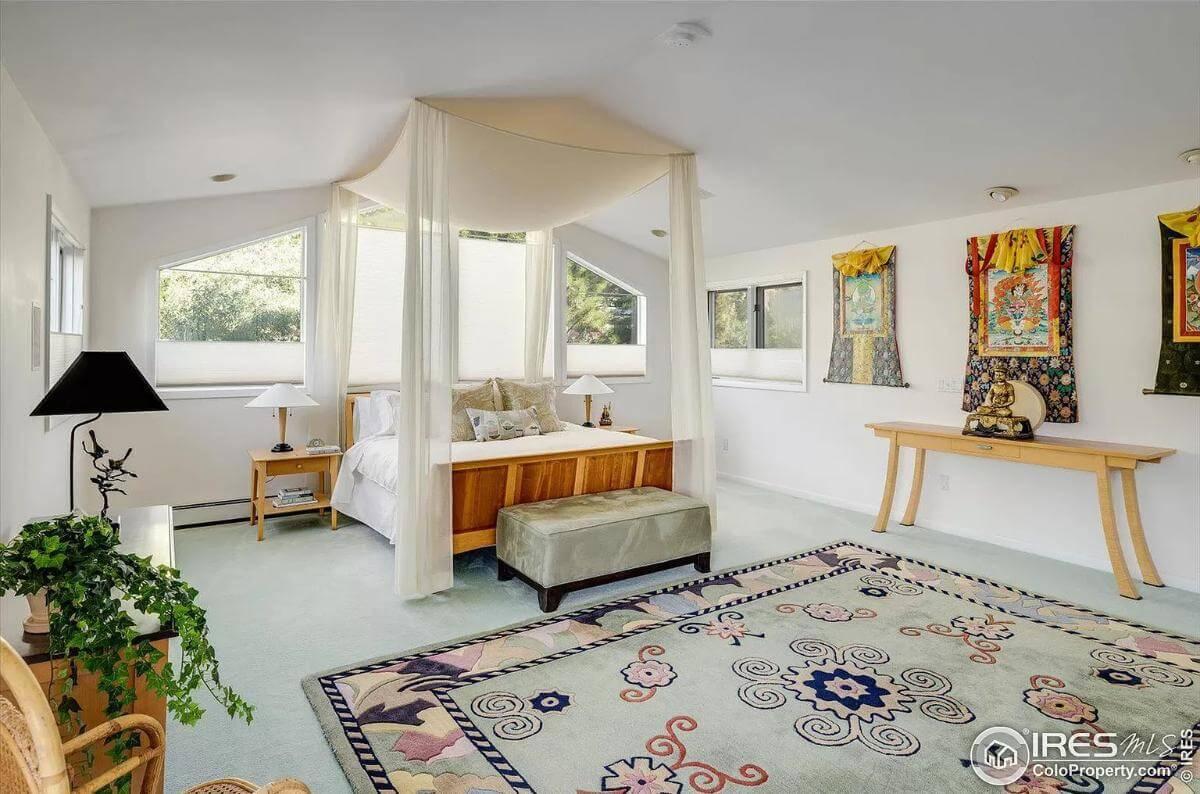
This serene bedroom features a draped canopy bed that adds a touch of softness and elegance to the space. Natural light filters through unique window designs, highlighting vibrant wall tapestries that infuse the room with cultural character.
The plush area rug introduces subtle patterns and texture, complementing the tranquil ambiance of the room.
Relax in This Sunlit Bedroom with Glass Block Accent Wall
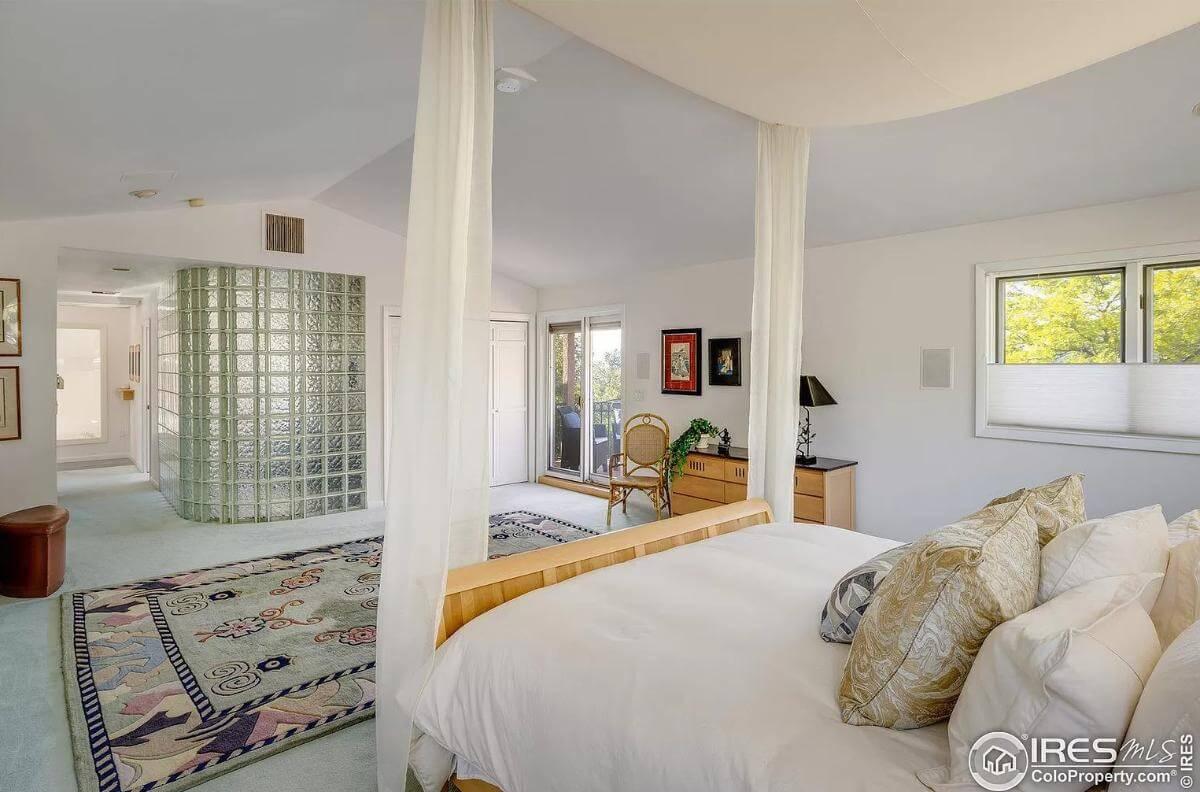
This spacious bedroom radiates natural light, featuring a unique glass block wall that adds an artistic and modern touch.
The room’s light color palette is complemented by a plush, patterned area rug that brings warmth and character to the space. Simple, elegant furnishings and a canopy bed create a serene atmosphere, inviting relaxation and comfort.
Luxurious Bathroom with Green Marble and Expansive Views
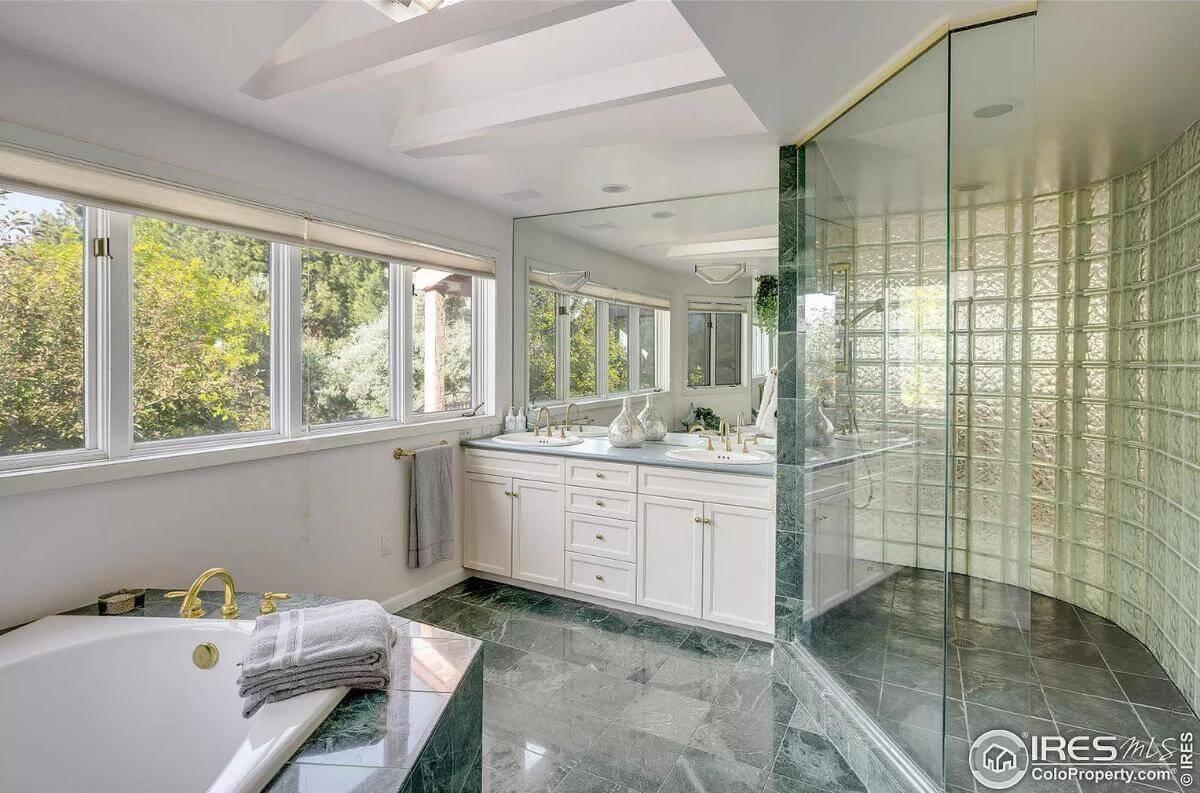
This bathroom exudes elegance with its striking green marble flooring and coordinated counters that offer a touch of luxury. The expansive windows allow natural light to flood in, creating a serene atmosphere that brings the outside in.
A sophisticated glass block wall enhances privacy while maintaining a modern aesthetic, harmonizing beautifully with the sleek dual vanity.
A Home Office Featuring Textured Walls and a Lofty Feel
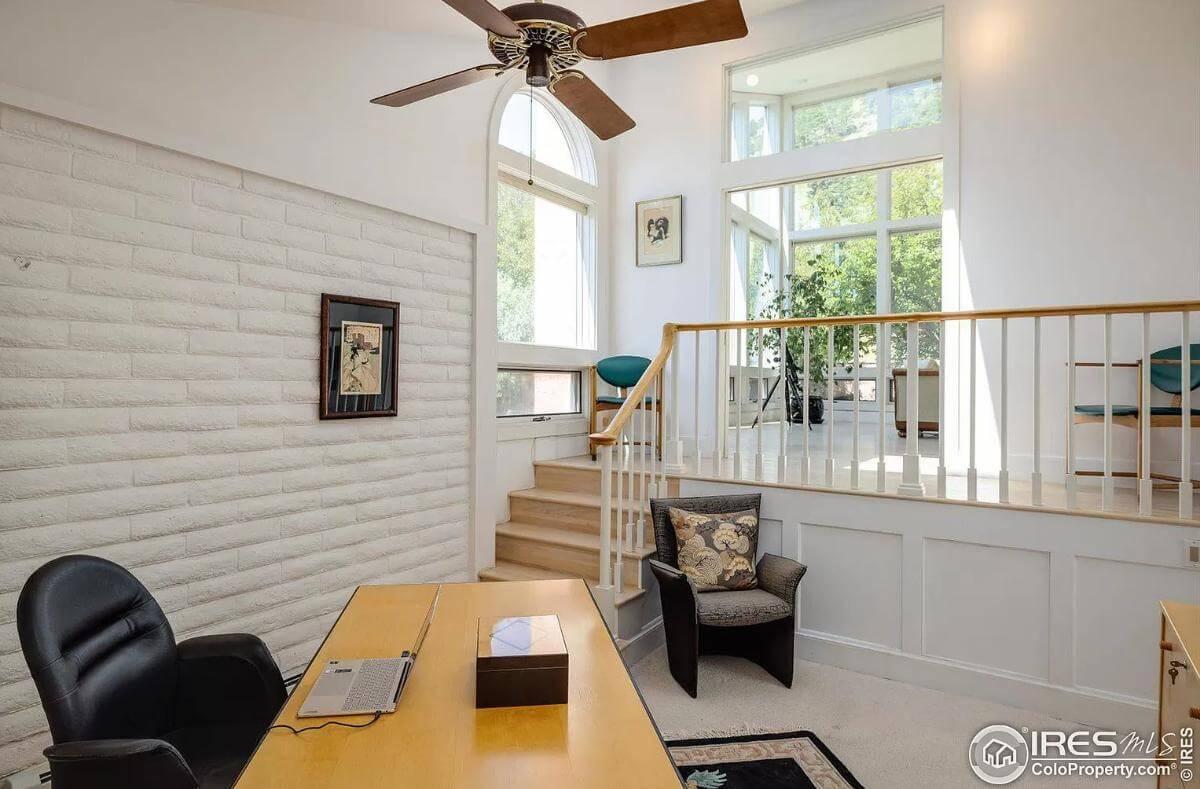
This sunlit office space showcases a distinctive white brick wall, adding texture and character to the room. Large arched windows invite natural light, creating an airy and open environment ideal for productivity. A few steps lead to an elevated area, enhancing the spatial dynamics and offering a charming view of the leafy exterior.
Notice the Vintage Brass Fixtures in This Compact Bathroom
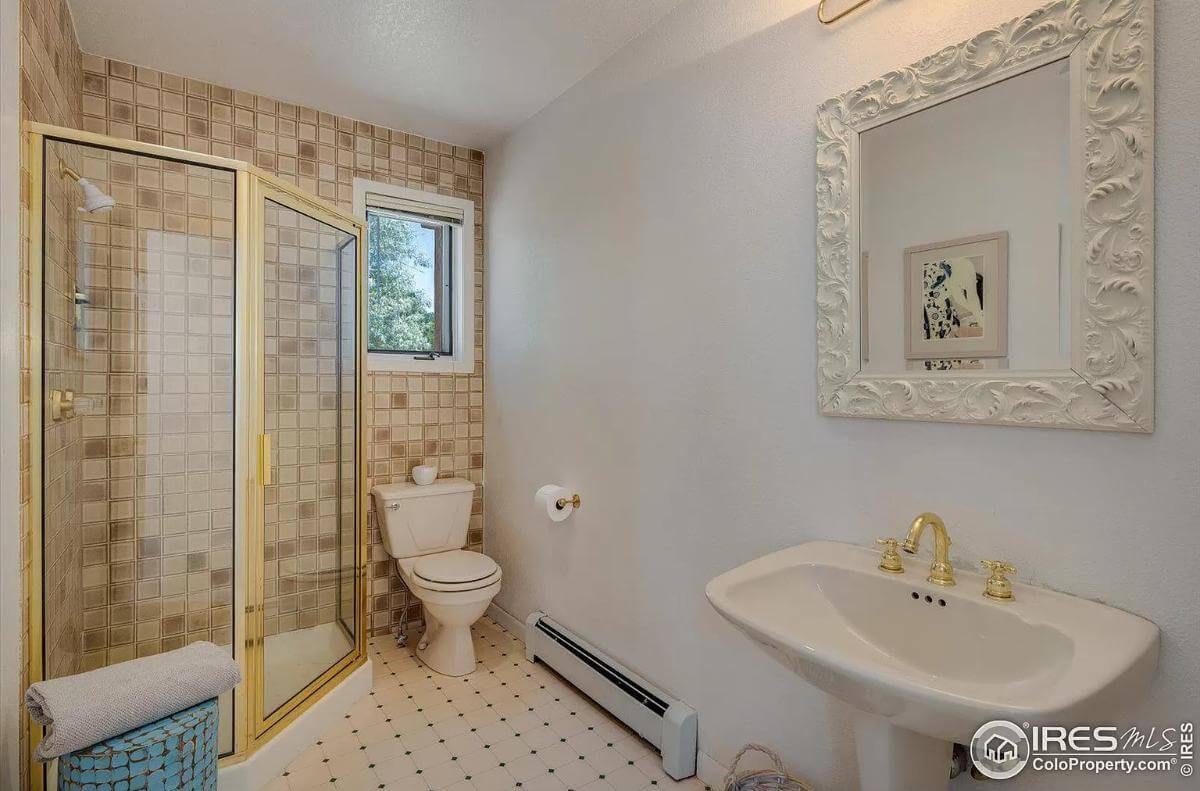
This bathroom showcases a classic design with warm beige tiles surrounding the shower area. The vintage brass fixtures add an elegant touch to the simple sink and complement the ornate mirror frame above. A small window provides natural light, emphasizing the room’s functional and straightforward layout.
A Quaint Bedroom Retreat with Light-Filled Windows
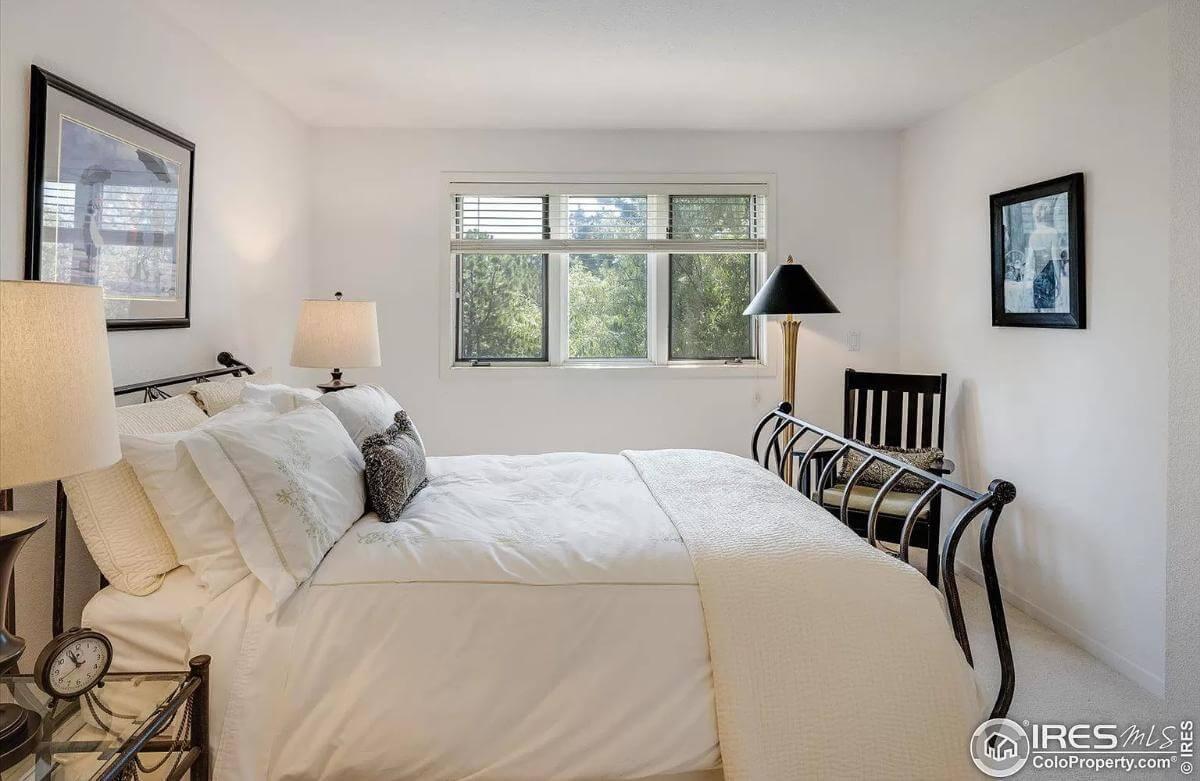
This bedroom offers a peaceful escape, with its serene color palette and large window inviting natural light and views of the lush greenery outside.
The simple yet elegant bedding complements the wrought iron bed frame, adding a touch of classic style. Framed art and carefully chosen lighting create a cozy and refined atmosphere, perfect for relaxation.
Discover the Blend of Relaxation and Fitness in This Snug Corner
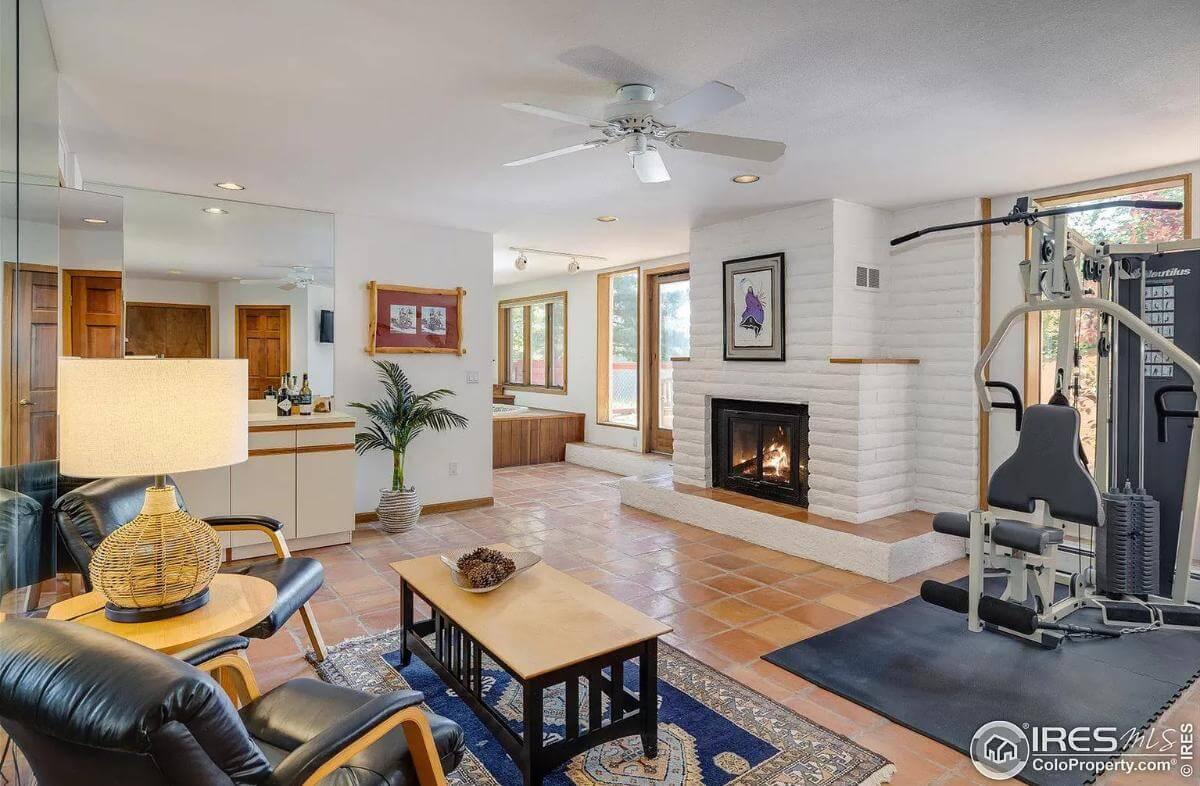
This unique living space artfully combines a comfortable seating area with a home gym, perfect for those who enjoy relaxation alongside their workouts.
The room features a white brick fireplace that adds warmth and character, complementing the terracotta-tiled floors. Large windows invite natural light, creating a bright, inviting ambiance that makes the space feel open and connected to the outdoors.
Notice the Sunlit Spa Retreat with Wood Accents
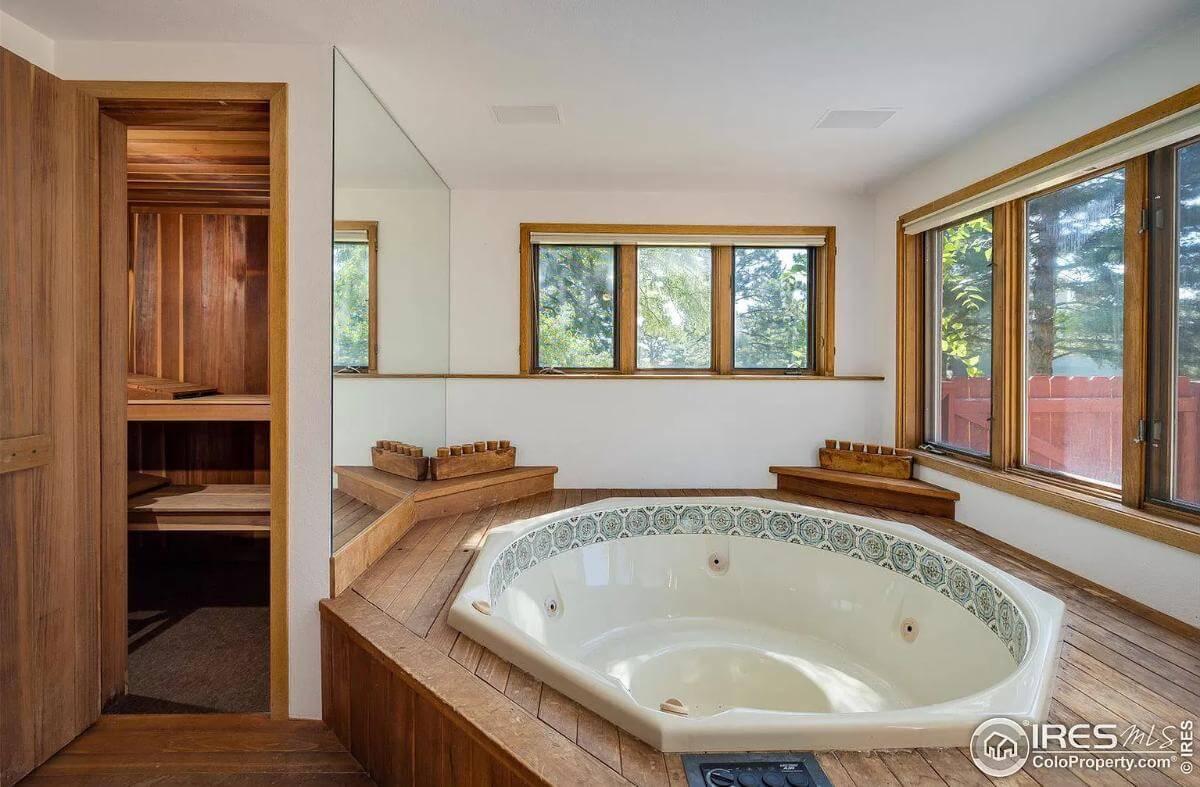
This serene spa area features a sunken hot tub surrounded by warm wood tones that create a soothing retreat. The expansive windows invite natural light, offering a peaceful view of the greenery outside. Adjacent to the tub, a cozy sauna promises relaxation and rejuvenation in a beautifully crafted wooden space.
Craftsman Bedroom with Artistic Flair and Functional Desk
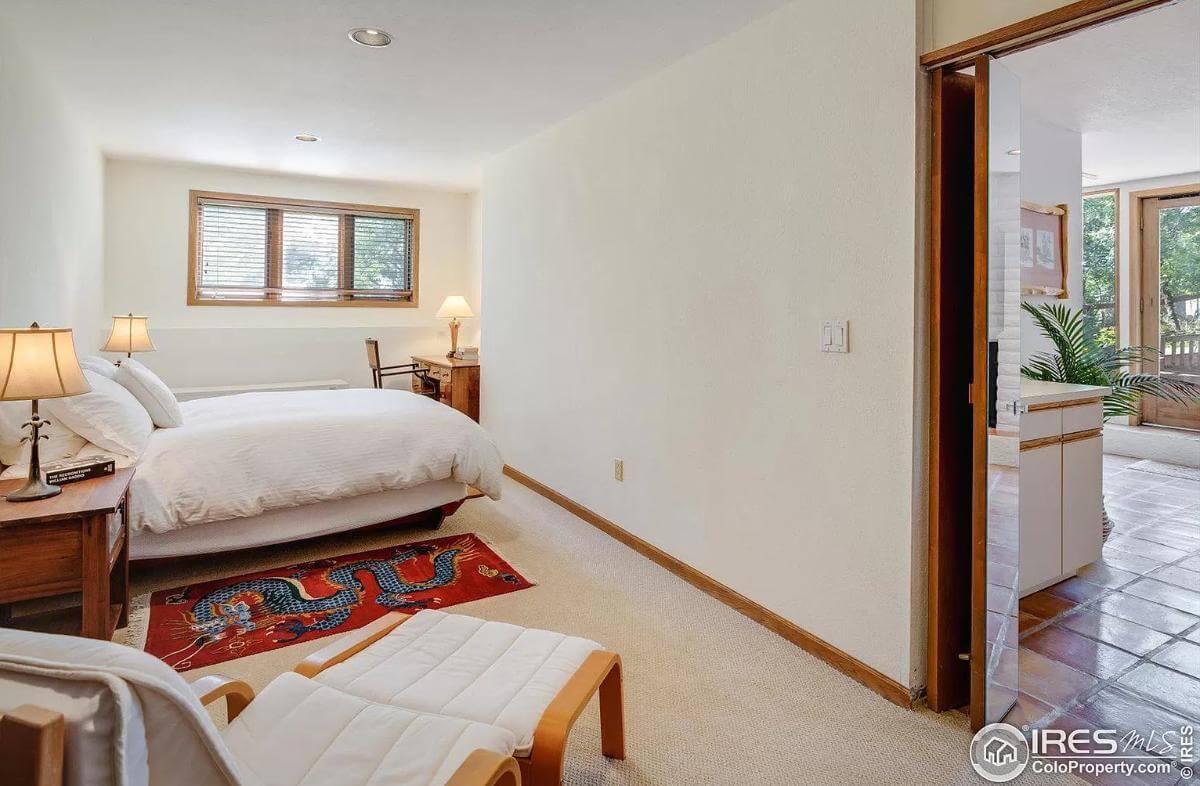
This cozy bedroom balances comfort and style with its elegant white bedding and artistic red rug featuring a striking dragon motif.
Wooden accents from the furniture add warmth, while the small desk by the window provides a functional workspace bathed in natural light. The adjacent room, visible through an open doorway, hints at more lush greenery and tranquility beyond.
Enjoy This Vibrant Pergola Patio With a Splash of Red
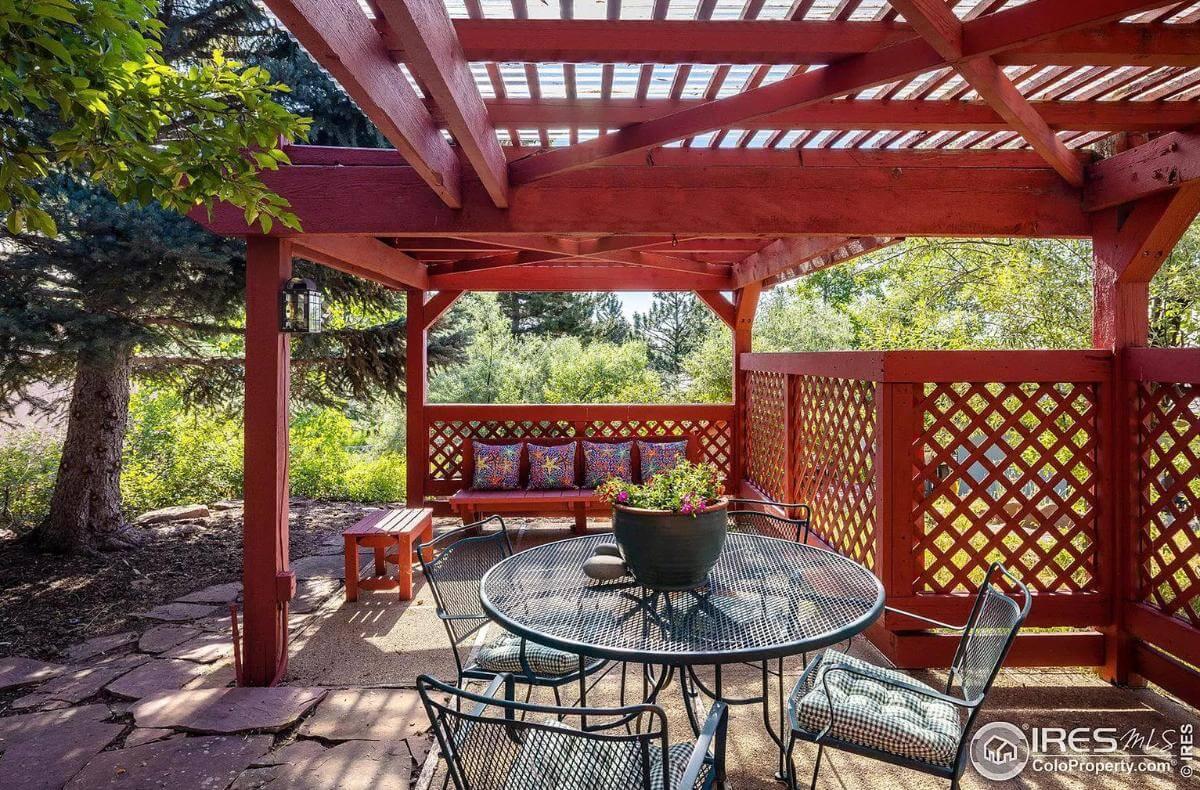
This outdoor space features a bold red pergola that immediately captivates and provides partial shade, offering a perfect spot for alfresco dining.
The metal patio set is complemented by colorful patterned pillows on a wooden bench, adding a playful touch to the seating area. Surrounded by lush greenery and stone pathways, the patio creates a harmonious blend of nature and vivid design.
Inviting Front Entrance with a Rustic Stone Pathway
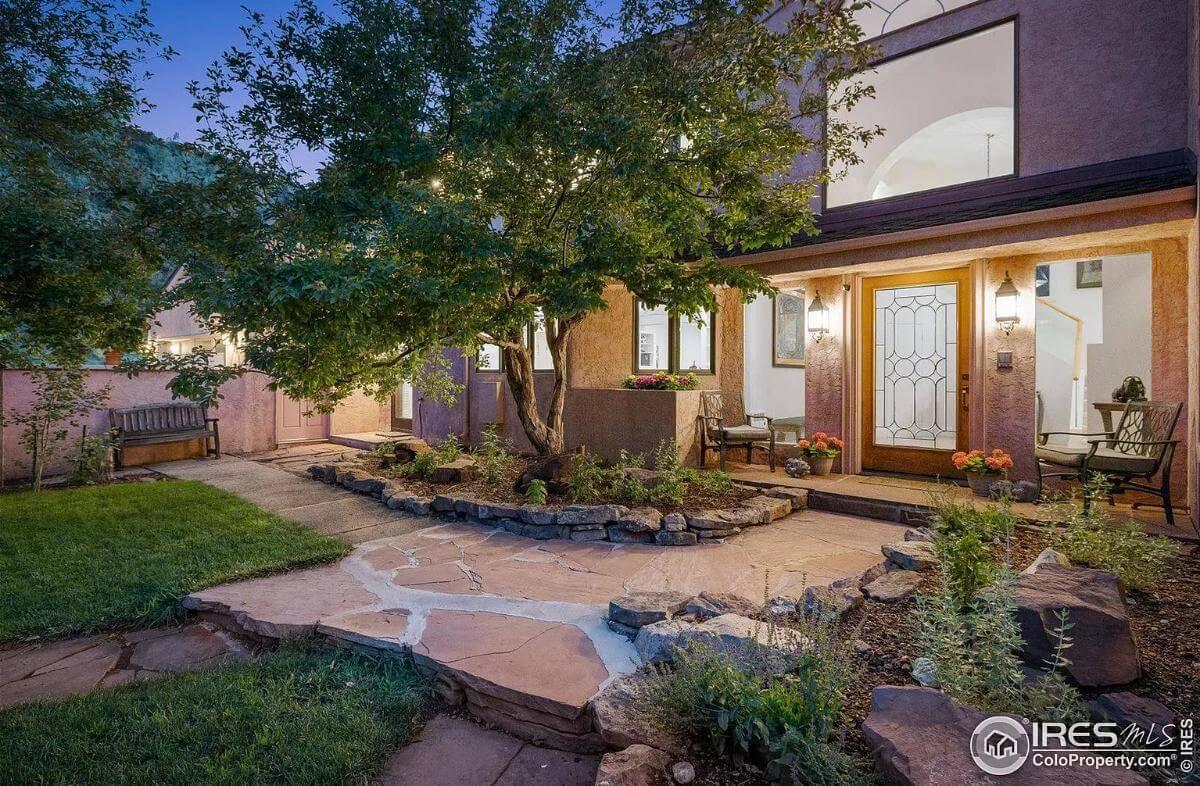
This charming entrance features a warm stucco exterior that blends beautifully with the surrounding greenery. A rustic stone pathway leads visitors past a verdant garden to a welcoming front door with intricate glass details. Soft garden lighting highlights the natural textures, creating a serene ambiance as dusk settles.
Twilight Harmony: Stucco Facade and Verdant Surroundings
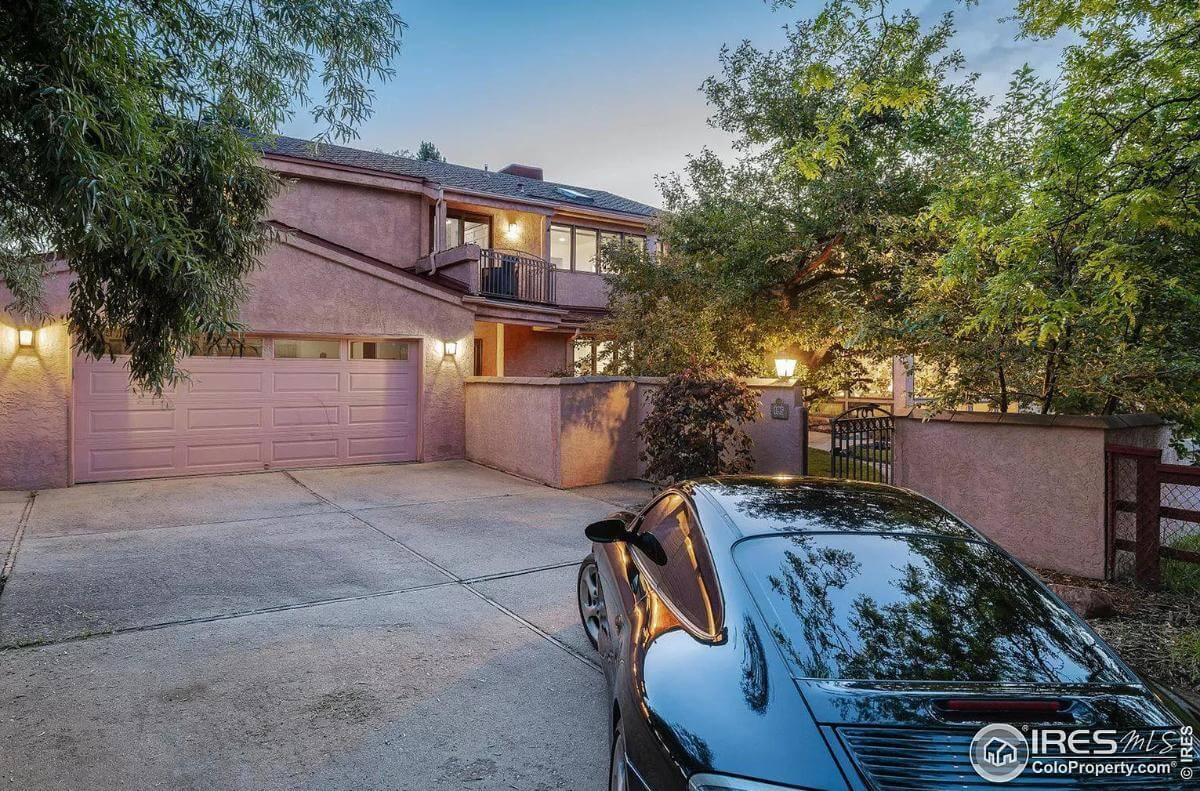
At dusk, the home’s soft stucco exterior catches the fading light, highlighting its simplistic elegance. Framed by mature trees, the driveway leads to a welcoming entrance, perfect for quiet evenings. The earthy tones blend seamlessly with the surrounding greenery, creating a tranquil and cohesive atmosphere.
Experience the Peacefulness of Hilltop Living with Panoramic Vistas
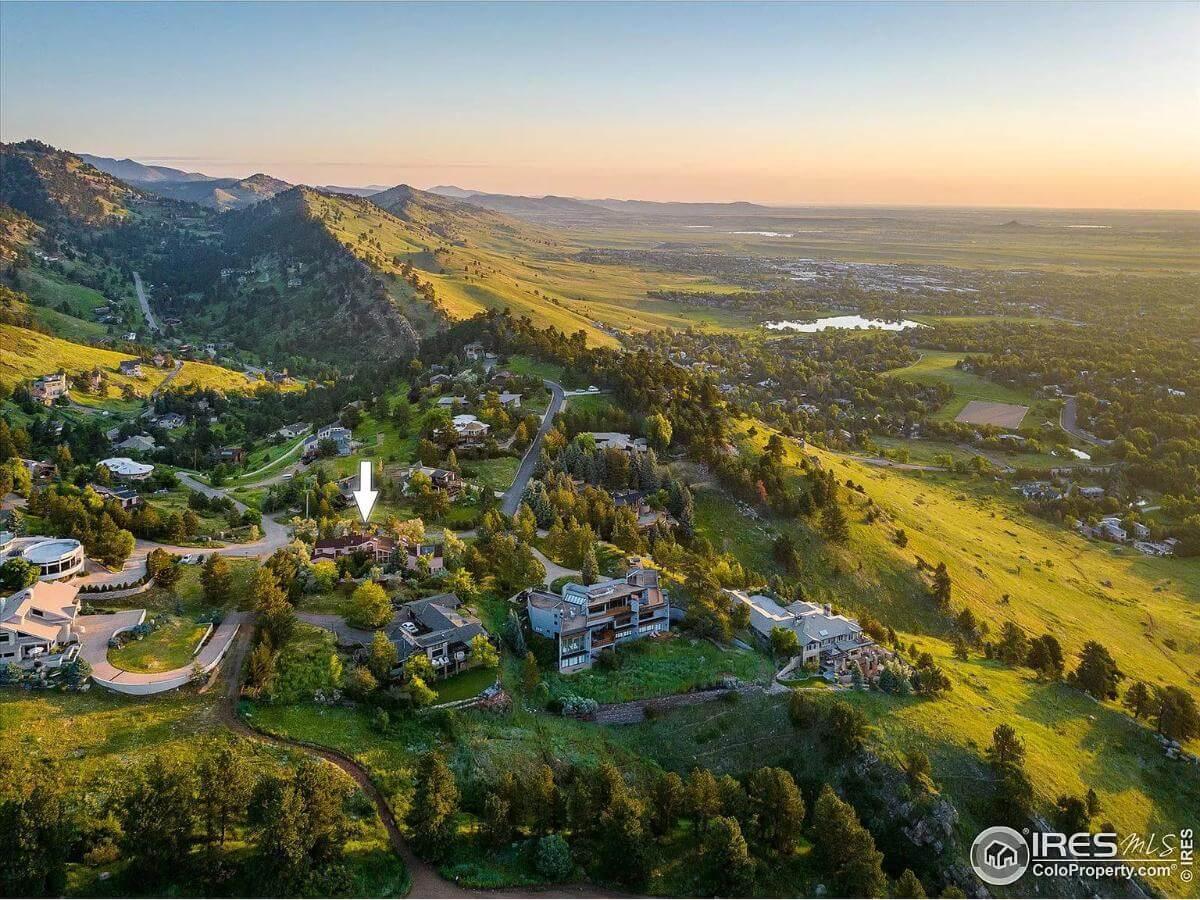
This breathtaking aerial view showcases a stunning hilltop neighborhood nestled among rolling green hills and expansive landscapes.
The homes are thoughtfully positioned to maximize privacy while offering sweeping views of the surrounding countryside. As the sun sets, the golden light bathes the entire scene, creating a peaceful and picturesque setting.
Listing agent: Robert Fellows @ Phelco Group – Zillow






