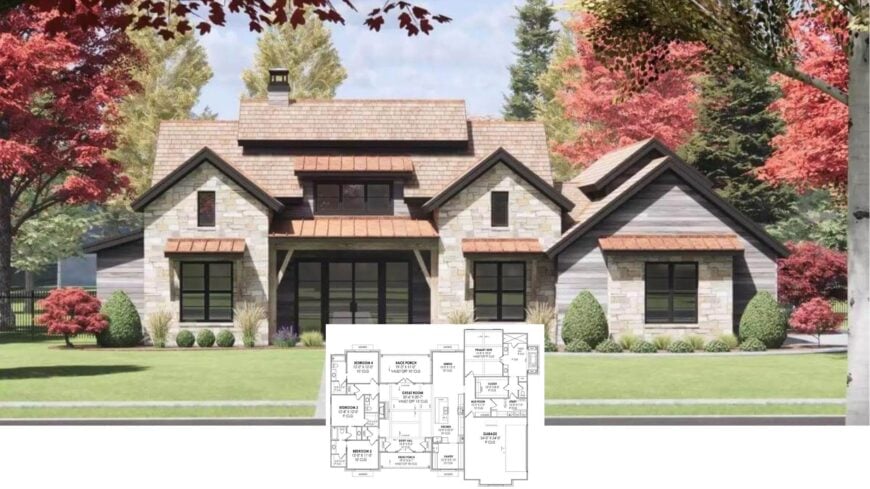
Our tour begins in a 2,854-square-foot, single-story Craftsman that offers 4 bedrooms and 3.5 baths wrapped in rugged stone and warm timber. From the welcoming front porch to the vaulted 15-foot great room, every corner is laid out for easy living and effortless entertaining.
A generous mudroom, butler’s pantry, and 2-car garage keep the daily routine running smoothly, while expansive windows pull the wooded setting right indoors. It’s a layout that balances rustic texture with today’s practical comforts.
Craftsman Home with Striking Stone Facade and Rustic Charm
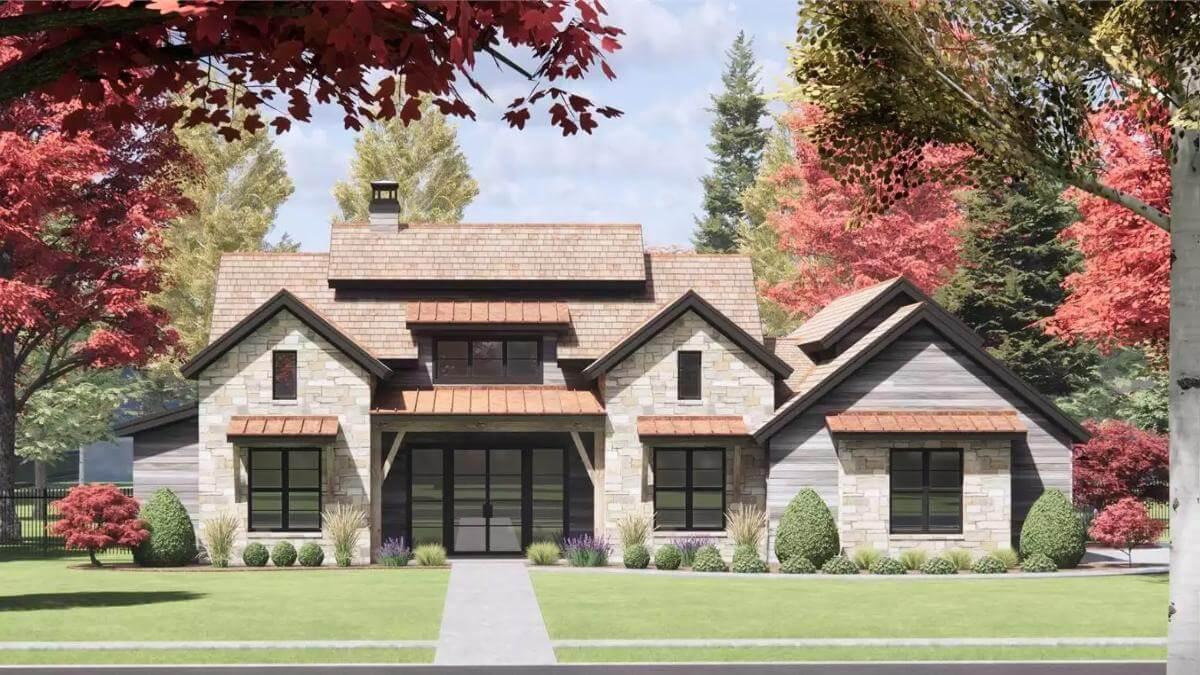
This is unmistakably Craftsman—defined by its gabled rooflines, exposed beams, and the honest mix of stone and wood that grounds the home to its site.
Those hallmarks set the stage for the details that follow, from the shiplap-clad fireplace to the thoughtfully connected kitchen, great room, and outdoor living spaces awaiting inside.
Explore This Thoughtfully Laid Out Craftsman Floor Plan with Spacious Great Room

This floor plan reveals a well-organized Craftsman home with a focus on open living spaces and functionality. The great room stands out with its impressive 15-foot vaulted ceiling, creating an expansive feel that enhances the home’s rustic charm.
Conveniently, the design includes a large mudroom and a utility room adjacent to the garage, emphasizing practicality alongside style.
Source: The House Designers – Plan 6759
Admire the Timber Details on This Craftsman Porch
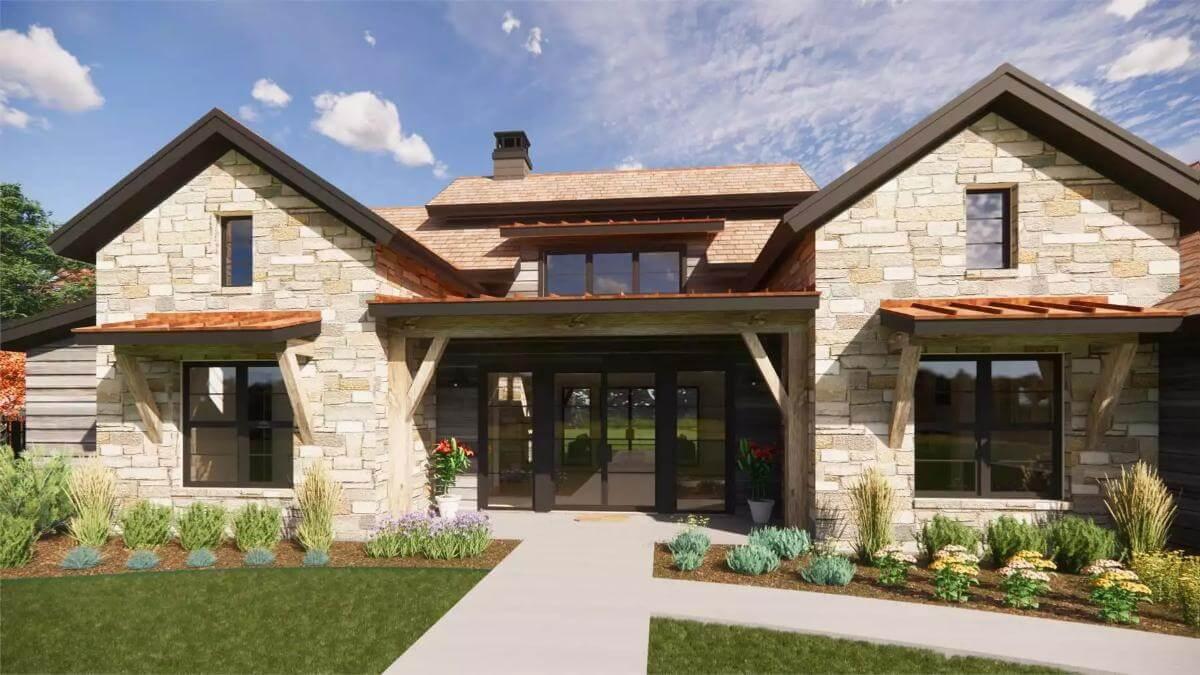
This Craftsman home’s exterior stands out with its rustic stone facade and rich timber accents. The gabled roof and exposed beams add depth and warmth, capturing the essence of traditional Craftsman design.
Lush landscaping complements the earthy tones, creating a harmonious blend with the natural surroundings.
Notice the Craftsman Details with Contemporary Touches in This Backyard Oasis
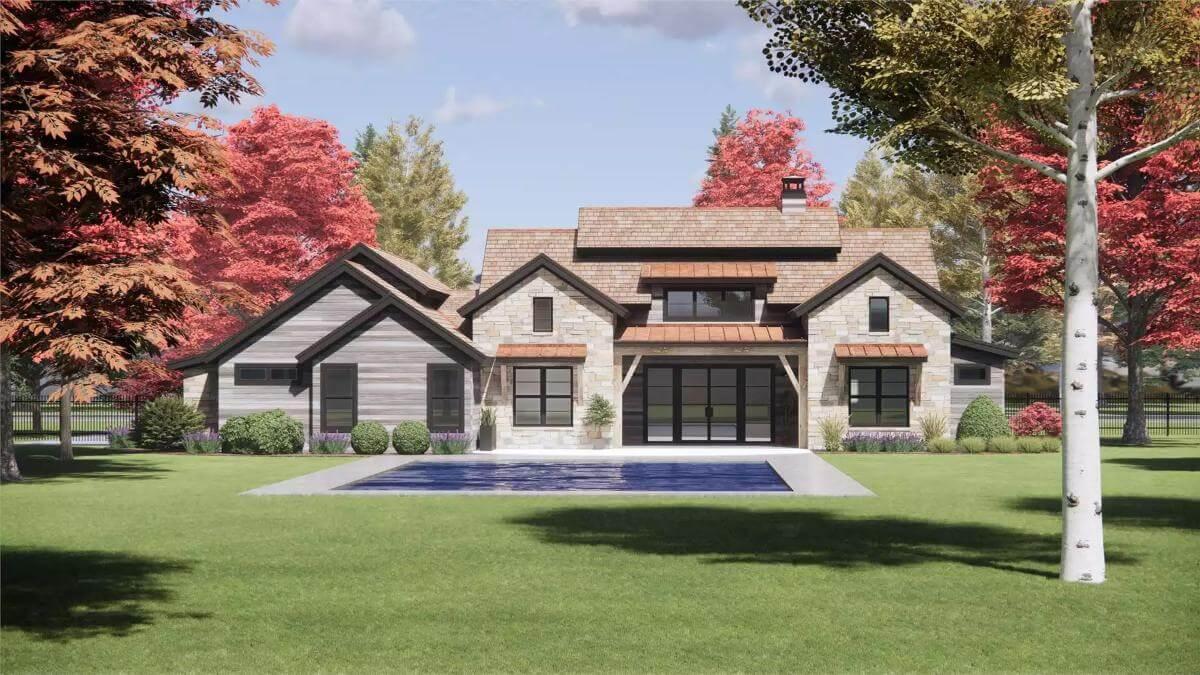
This Craftsman home beautifully blends traditional elements with contemporary flair, showcasing a stunning stone and wood exterior.
The backyard features a streamlined pool, enhancing the contrast between the rustic textures and innovative amenities. Nestled among vibrant trees, this peaceful setting offers a perfect retreat that embraces both comfort and style.
Contemporary Great Room with Vaulted Ceilings and Expansive Windows
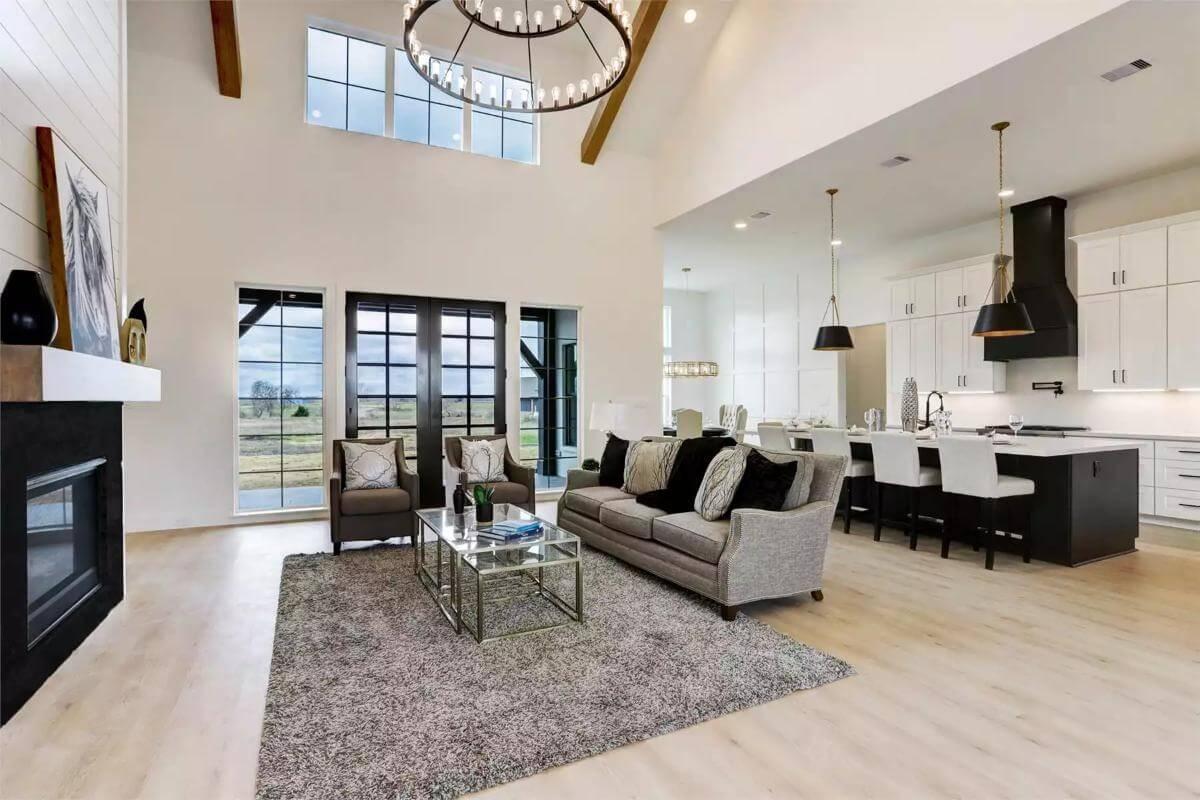
This stunning great room features soaring ceilings and large windows, letting natural light pour in and illuminate the space. Exposed beams and a polished, minimalist fireplace highlight the blend of contemporary and rustic elements. The open layout seamlessly connects to the kitchen, creating an inviting space for gatherings.
Check Out the Shiplap Fireplace in This Minimalist Living Room

This living room combines contemporary sophistication with rustic warmth, highlighted by a shiplap fireplace that draws the eye.
Large French doors and expansive windows flood the space with natural light, while open shelves offer stylish display options. The soft palette is complemented by refined furnishings, providing a sophisticated yet comfortable retreat.
Chic Kitchen with Eye-Catching Pendant Lights Above the Island
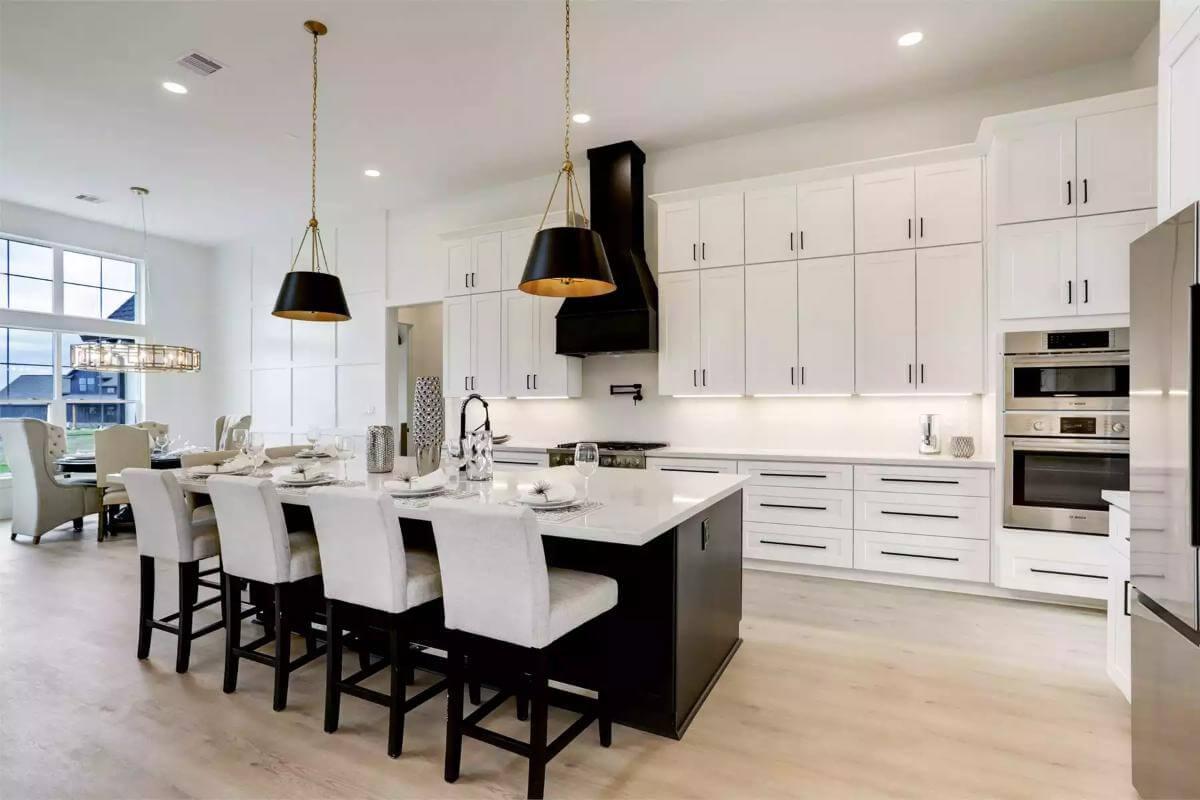
This contemporary kitchen showcases clean lines with white cabinetry contrasting against a striking black island. Minimalist pendant lights hang above, adding a touch of glamour and spotlighting the expansive countertop.
With ample natural light streaming in through large windows, the design combines functionality and stylish comfort.
Stylish Kitchen and Living Area with Striking Black Pendant Lights
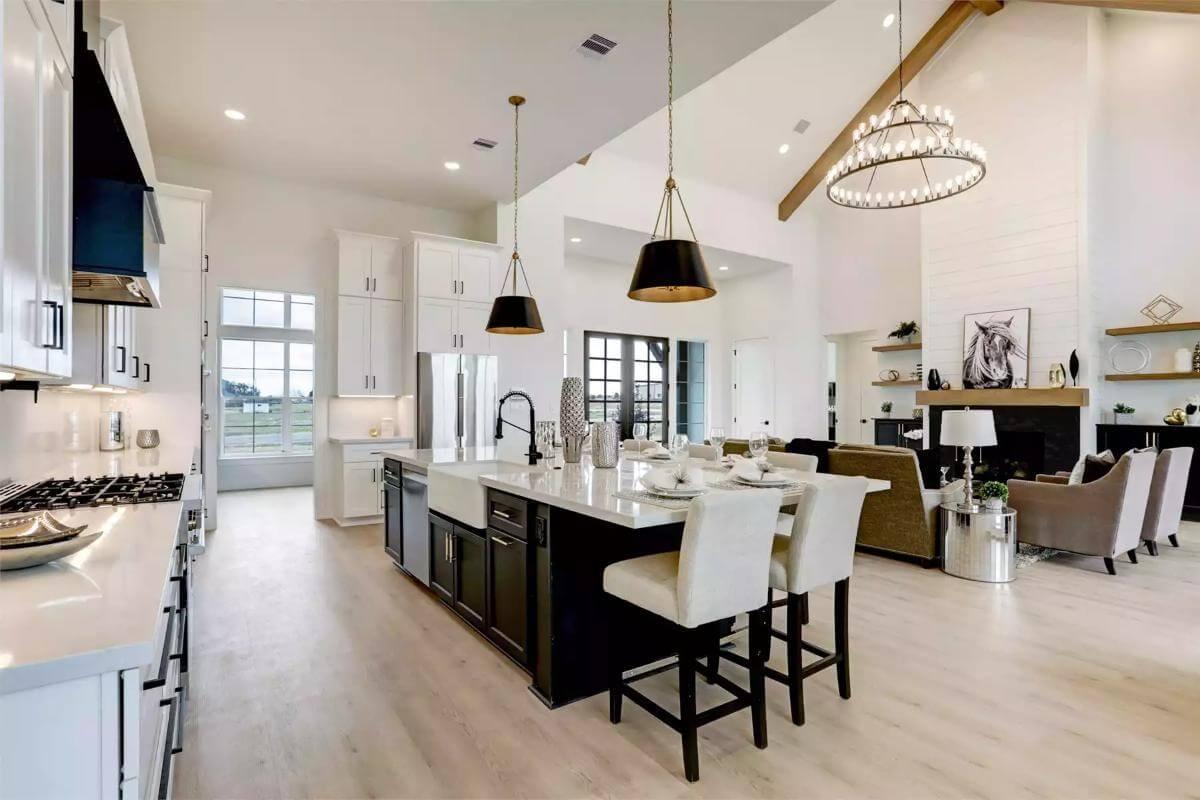
This open-concept kitchen and living space boasts a stunning combination of smooth black and crisp white cabinetry, creating a bold yet balanced look.
High ceilings and windows flood the area with light, highlighting details like the eye-catching black pendant lights above the island. The living area, complete with a shiplap fireplace, ties the space together with warmth and contemporary charm.
Explore This Bright Butler’s Pantry with Striking Black Cabinetry
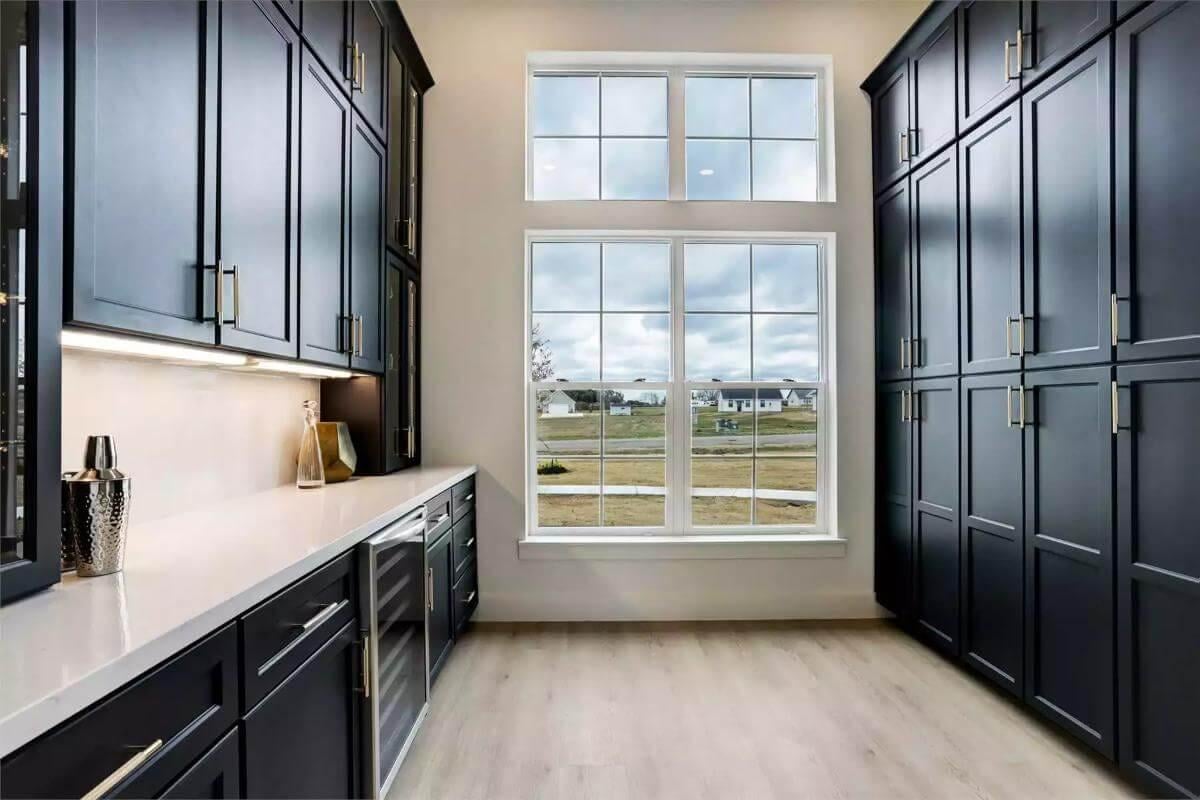
This butler’s pantry combines functionality with style through its polished black cabinetry and ample storage.
Under-cabinet lighting highlights the pristine white counters, offering a clean and organized workspace. The large double-height windows flood the space with natural light, adding to its innovative yet practical allure.
Vaulted Bedroom with Statement Barn Door You Can’t Miss

This bedroom showcases a harmonious blend of contemporary and rustic styles, highlighted by the exposed wooden beams against vaulted ceilings.
A tufted headboard elevates the space, flanked by mirrored nightstands that add a touch of glamour. The sliding barn door provides a delightful focal point, seamlessly connecting to the ensuite bathroom and reflecting the home’s craftsman essence.
Minimalist Bathroom with Patterned Tile and Freestanding Tub

This bathroom effortlessly mixes innovative design with striking details, featuring a patterned tile wall that adds visual flair.
The walk-in shower and freestanding tub create a spa-like atmosphere, while black fixtures provide a bold contrast against the white cabinetry. Large windows flood the space with natural light, enhancing the clean lines and contemporary feel.
Bathroom with Striking Black and White Tile Accent Wall

This minimalist bathroom features a freestanding tub nestled against a captivating black and white patterned tile wall, adding a bold visual impact.
The large window floods the space with natural light, enhancing the crisp white cabinetry and built-in shelving. Dark herringbone flooring provides a sophisticated contrast, tying the contemporary design together.
Functional Laundry Room with a Touch of Craftsman Flair

This laundry room combines practicality with a subtle nod to Craftsman style, featuring polished black hardware on clean white cabinetry.
The dark herringbone tile floor adds a sophisticated contrast, elevating the utilitarian space. A single window allows natural light to brighten the room, while a potted plant softens the minimalist design.
Source: The House Designers – Plan 6759






