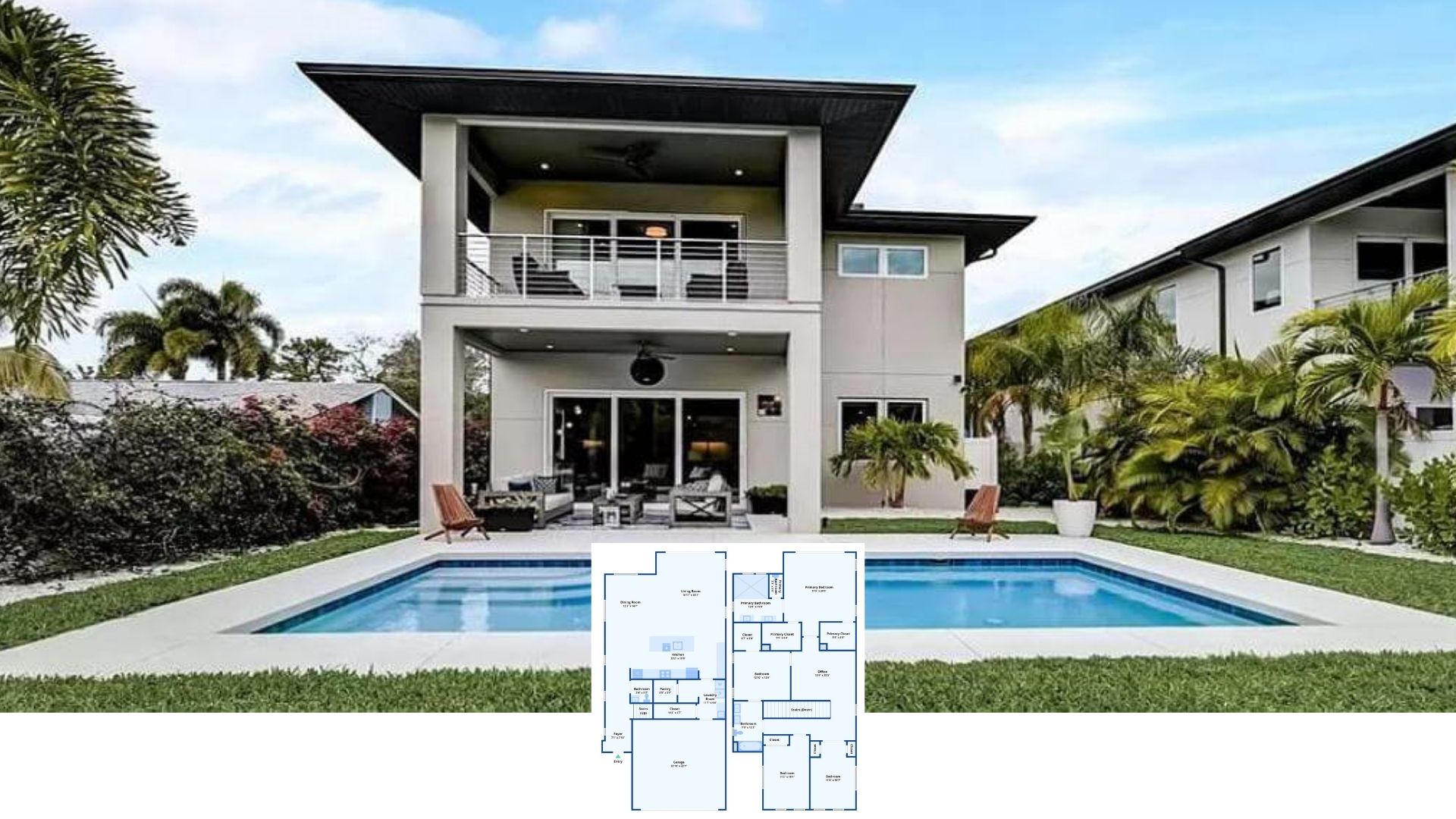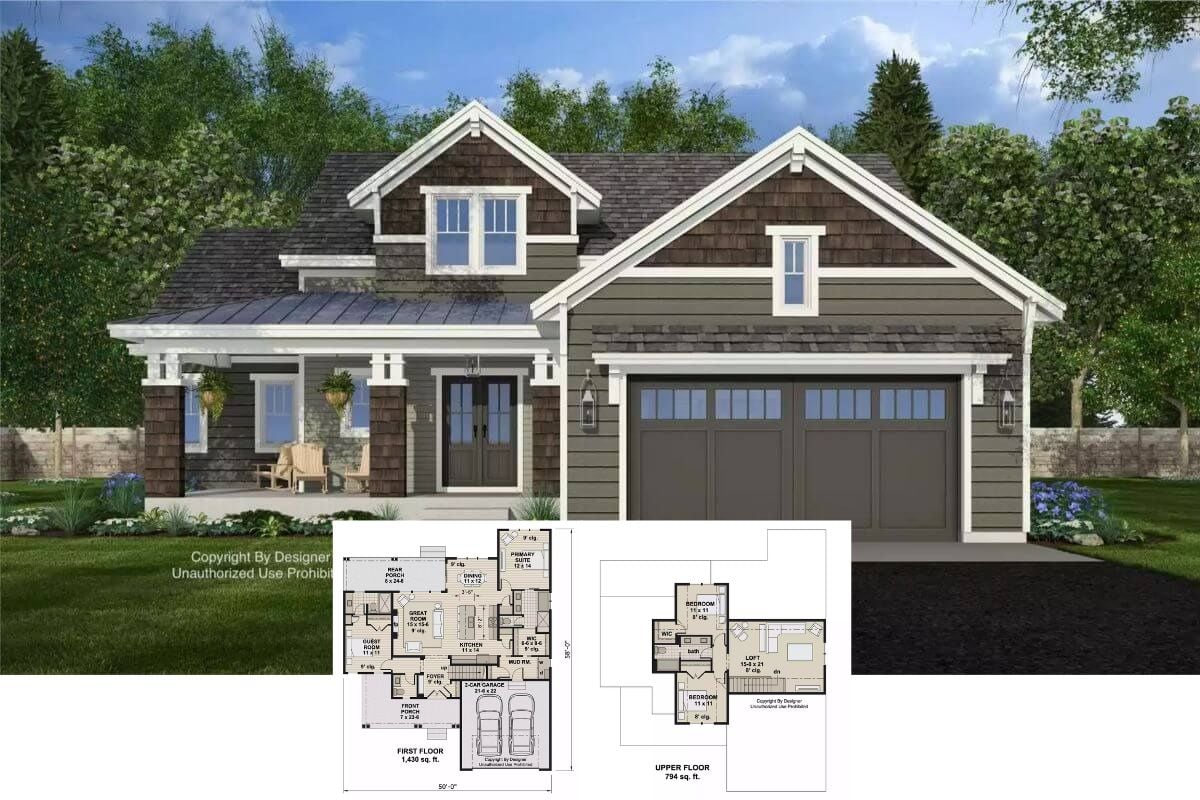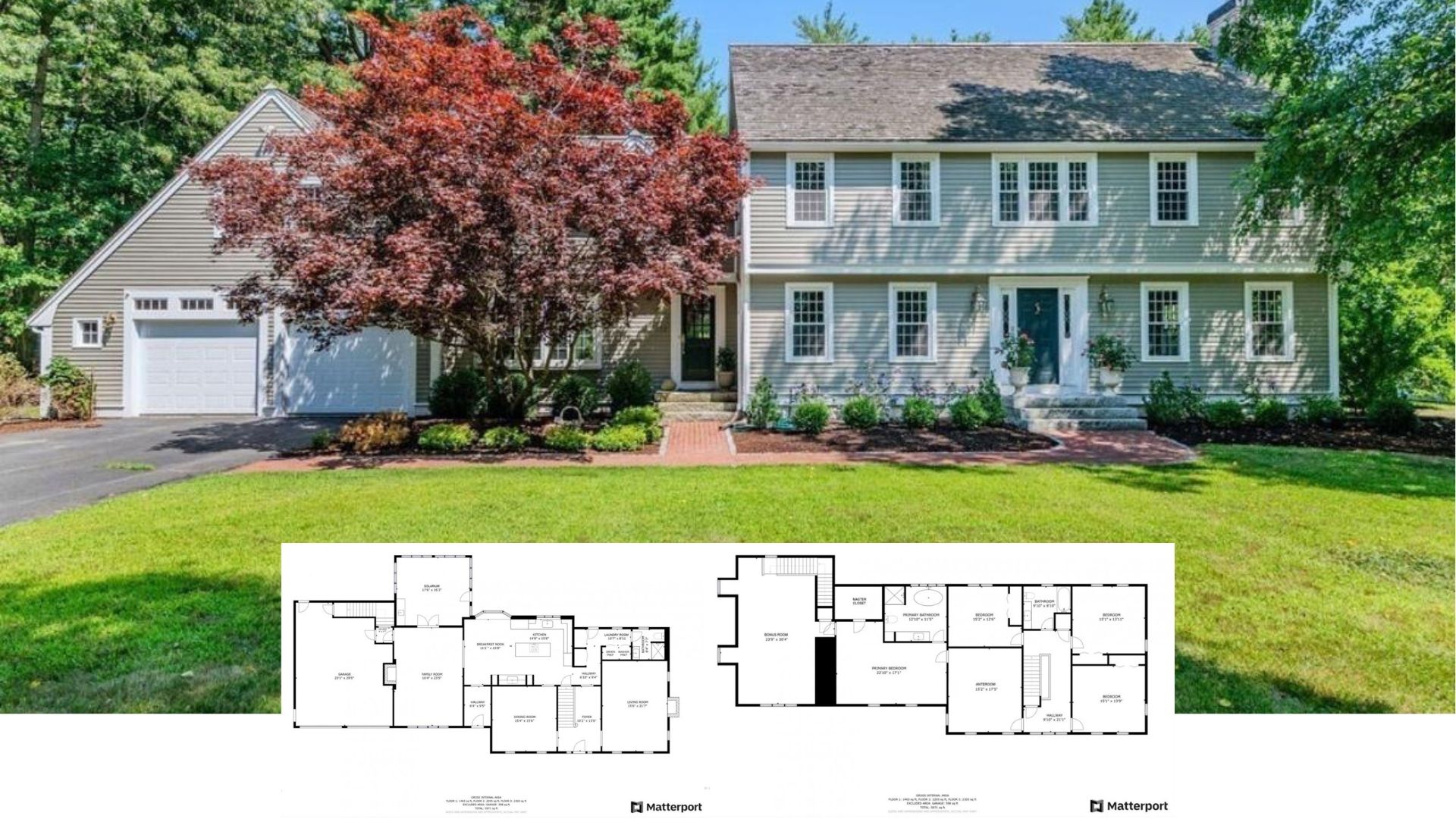Step into a world of architectural beauty with this 2,633 sq. ft. Craftsman-style home. Featuring 4 spacious bedrooms and 3 well-appointed bathrooms, this single-story marvel combines functionality with timeless style. The home’s balanced design and welcoming spaces offer a harmonious living experience, ideal for family life and entertaining.
Classic Craftsman Touch with a Bold Red Door

This home embodies the classic Craftsman style, characterized by its harmonious blend of brick and siding, accented by elegant black shutters and a striking red front door. As you explore the interior, you’ll find a seamless combination of practical design and sophisticated craftsmanship, making every room a sanctuary of comfort and style.
Explore This Practical and Craftsman Floor Plan

Dive into the thoughtful layout of this craftsman home, where style meets functionality. The spacious great room, complete with a cozy fireplace, is the heart of the house, seamlessly linking to the kitchen and morning room. Note the master suite’s strategic placement for privacy, boasting dual walk-in closets and a luxurious bath. Multiple bedrooms provide ample space for family or guests, while the flexible study adds versatility. The wraparound porch beckons for relaxation and connection with the outdoors, emphasizing the home’s inviting nature.
Buy: Donald A. Gardner – Home Plan # W-1155
Versatile Bonus Room Awaiting Your Creative Touch

Discover the expansive possibilities of this bonus room located at the top of the stairs. Measuring 15-4 by 23-0, this space offers flexibility for a home office, gym, or playroom. Flanked by attic storage areas, it combines practicality with potential, making it an ideal spot for projects or relaxation. Its placement above ensures a quiet, private retreat, enhancing the home’s overall functionality.
Thoughtful Main Floor Layout with a Masterful Suite and Great Room

This main floor plan emphasizes both privacy and connectivity. At the heart of the home, the spacious Great Room features a warm fireplace and convenient access to the wraparound porch, creating a seamless indoor-outdoor flow. The Master Suite, set apart for privacy, boasts dual walk-in closets and a luxurious bath. The versatile Bedroom/Study near the foyer allows for flexible use, while the Morning Room and Breakfast Nook cater to casual gatherings. With a balanced blend of functional spaces, this layout is the essence of craftsman-style living.
Buy: Donald A. Gardner – Home Plan # W-1155
Eye-Catching Craftsman Facade with Bold Red Entry

This craftsman home stands out with its striking red front door, complementing the soft brick and siding exterior. Black shutters add a classic touch, framing the windows elegantly. The inviting front porch, supported by sturdy columns, creates a welcoming atmosphere, perfect for enjoying the thoughtfully landscaped surroundings. The roof’s subtle peaks add architectural interest, reinforcing the home’s character and charm.
Notice the Detailed Gables and Expansive Windows on This Craftsman Exterior

This craftsman-style home showcases a balanced blend of crisp siding and elegant brick foundation. The distinctive gables add character and architectural interest, while the large windows flood the interior with natural light. Thoughtfully laid-out landscaping highlights the facade, contributing to the home’s aesthetic appeal and connecting seamlessly with the surrounding greenery. It’s a modern take on classic craftsman design, offering both beauty and function.
Check Out the Entryway with Classic Wainscoting

This entrance sets the tone with its refined simplicity and classic craftsman style. The focal point is a grand oval window on the front door, flanked by sidelights, allowing soft natural light to flow in. Rich hardwood floors complement the crisp white wainscoting, adding texture and depth to the space. A decorative ceiling light fixture brings a touch of elegance, while the overall open design invites guests into the warmth of the home.
Take in the Great Room with Striking Coffered Ceilings

This craftsman-style great room offers a harmonious blend of classical and contemporary design elements. The coffered ceiling captures the eye, adding depth and architectural interest. Large windows allow natural light to flood the space, highlighting the elegant features. A central fireplace with a decorative tile surround anchors the room, flanked by custom cabinetry that provides function and style. The soft seating arrangement invites relaxation, making this a perfect spot for both casual and formal gatherings.
Kitchen Highlighted by a Striking Granite Island

This craftsman kitchen combines functionality with classic design elements. The focal point is a large granite island, perfect for both meal prep and casual dining. White cabinetry is complemented by stainless steel appliances, adding a modern touch to the traditional craftsmanship. Open shelving and a built-in wine rack enhance accessible storage while maintaining an airy feel. Pendant lighting above the island brings warmth and style, creating a harmonious space for gatherings and culinary creativity.
Craftsman Kitchen Featuring a Rooster Theme

This craftsman kitchen combines timeless design with personal touches. White cabinetry paired with dark granite countertops creates a striking contrast, while the subway tile backsplash adds a clean and classic aesthetic. The focal point? A vibrant rooster tile mural above the sleek stainless steel range infuses character into the space. The layout is both functional and inviting, harmonizing traditional craftsmanship with modern appliances.
Dining Room Showcasing a Built-in Hutch

This dining room blends classic design with functionality, featuring a striking built-in hutch that showcases fine dishware beautifully. The room emphasizes craftsmanship with its elegant wainscoting and traditional chandelier, adding both texture and warmth. Rich hardwood floors provide a cohesive look, seamlessly connecting the space to the adjacent kitchen, visible through a large doorway. The arrangement is primed for both intimate dinners and larger gatherings, offering a versatile and stylish setting.
Notice the Traditional Dining Room Adjacent to a Warm Entryway

This dining room offers a transition from entry to relaxation, showcasing classic craftsman elements. The room features a stately table with richly upholstered chairs, perfect for gatherings. Flanking columns frame the space, enhancing the architectural interest, while the large, arched window invites ample natural light, connecting the indoors with the scenic outdoors. The entryway beyond is defined by an elegant oval glass door surrounded by sidelights, inviting guests into the warmth of this home.
Discover This Sunlit Family Room with Wraparound Windows

This inviting craftsman-style family room is bathed in natural light, courtesy of expansive wraparound windows that connect the indoors with the lush outdoor scenery. The comfortable seating arrangement, with a plush sofa and refined armchairs, the room revolves around a polished wooden coffee table, forming a space ideal for conversation. The open layout seamlessly integrates with the adjacent dining area, complete with a charming chandelier. A neutral color palette enhances the room’s airy feel, while a ceiling fan adds a practical touch.
Relax in This Master Suite with a Bay Window Nook

This master bedroom exudes calmness, highlighted by a large bay window inviting natural light and picturesque views. The coffered ceiling adds architectural depth, while a ceiling fan ensures comfort. Soft carpeting and a floral-patterned rug contribute to the room’s serene ambiance. Warm wooden furniture and well-designed wall sconces complement the space’s refined craftsman style, making it an inviting escape.
Practical Craftsman Bathroom with a Handy Built-in Desk

This bathroom blends functionality with craftsman style, featuring a sleek built-in desk perfect for multitasking or personal grooming. Light-filled thanks to the large window, the space feels open and airy, with soft hues enhancing its calm ambiance. Marble countertops add a touch of elegance, while the walk-in shower is designed for convenience with a glass enclosure. This room seamlessly marries practicality with a touch of refined style, inviting you to unwind and refresh.
Dual Vanity Highlighting a Unique Corner Layout

Explore this well-designed bathroom featuring a unique corner vanity setup. The dual sinks are perfectly framed by elegant oval mirrors and topped with understated lighting, adding a touch of sophistication. The granite countertop provides a subtle contrast to the crisp white cabinetry, offering both style and ample storage. This layout efficiently maximizes space, creating a practical and inviting setting for daily routines.
Functional Craftsman Mudroom Designed for Practical Use

This practical mudroom features a built-in bench with hooks for hanging coats or bags, perfect for organizing daily essentials. The clean, white cabinetry offers ample storage while maintaining a simple, streamlined look. Rich wooden floors add warmth, contrasting beautifully with the crisp white walls and doors. This space embodies the craftsman home’s blend of functionality and style, providing a seamless transition from the outdoors into the heart of the home.
Classic Craftsman Bathroom with a Touch of Shiplap Charm

This bathroom captures the essence of craftsman style with its clean lines and functional elegance. The standout feature is the shiplap wall, adding texture and a modern farmhouse vibe to the space. A sleek glass-enclosed shower is complemented by neutral tile, creating a calming environment. The granite countertop and white cabinetry contribute both contrast and sophistication. Open shelving provides practical storage, while a decorative mirror adds a finishing touch, enhancing the room’s inviting aesthetic.
Buy: Donald A. Gardner – Home Plan # W-1155






