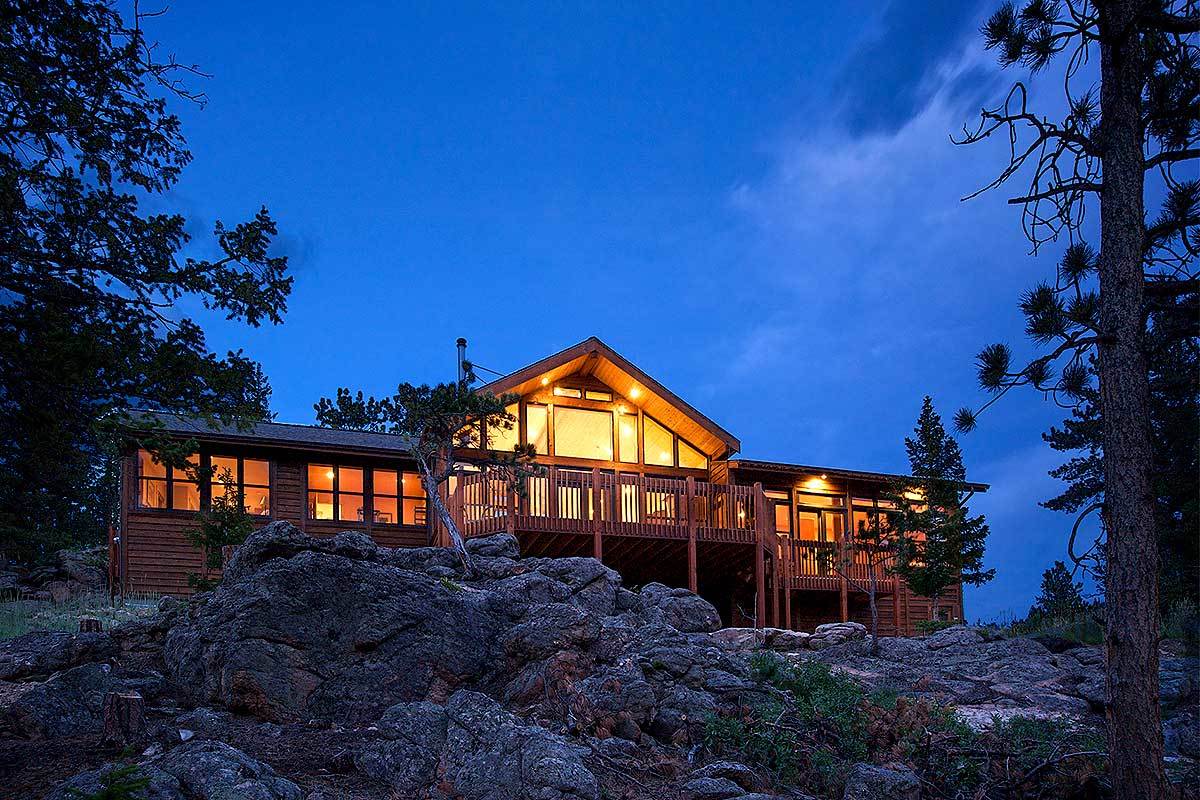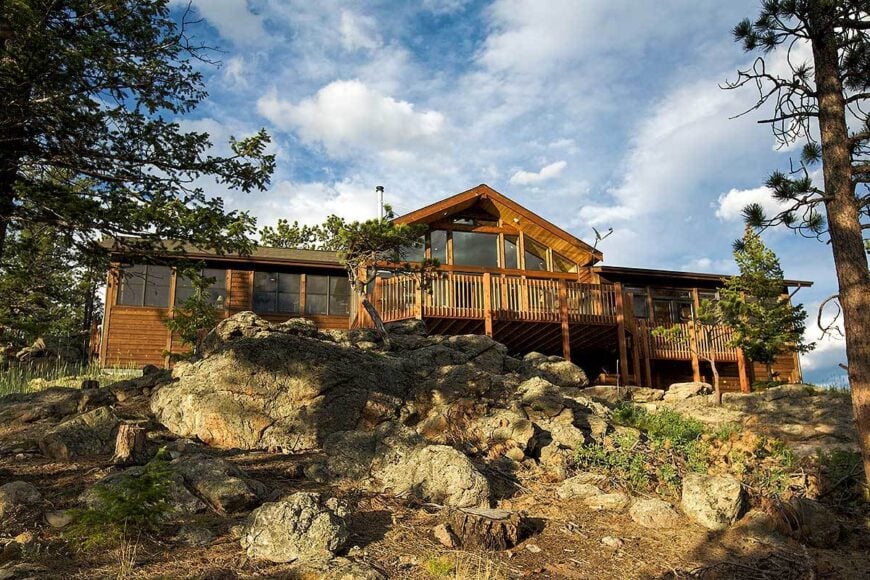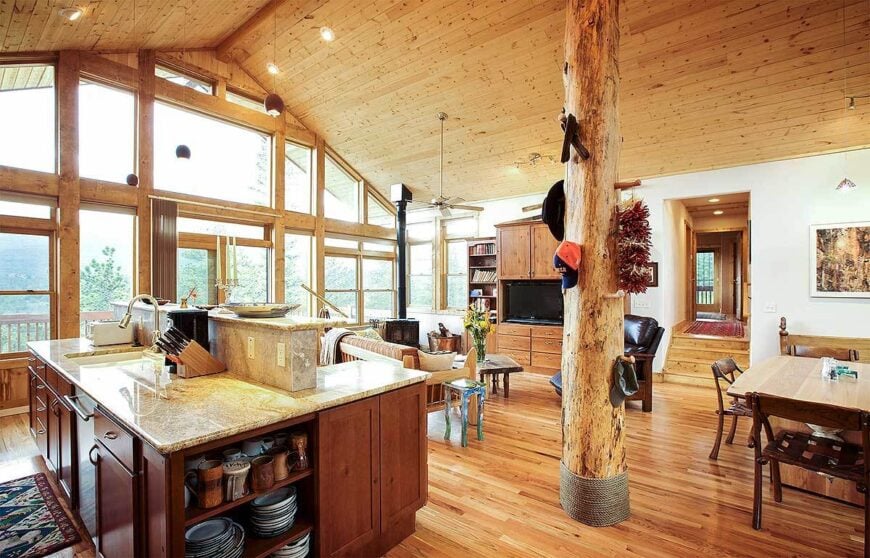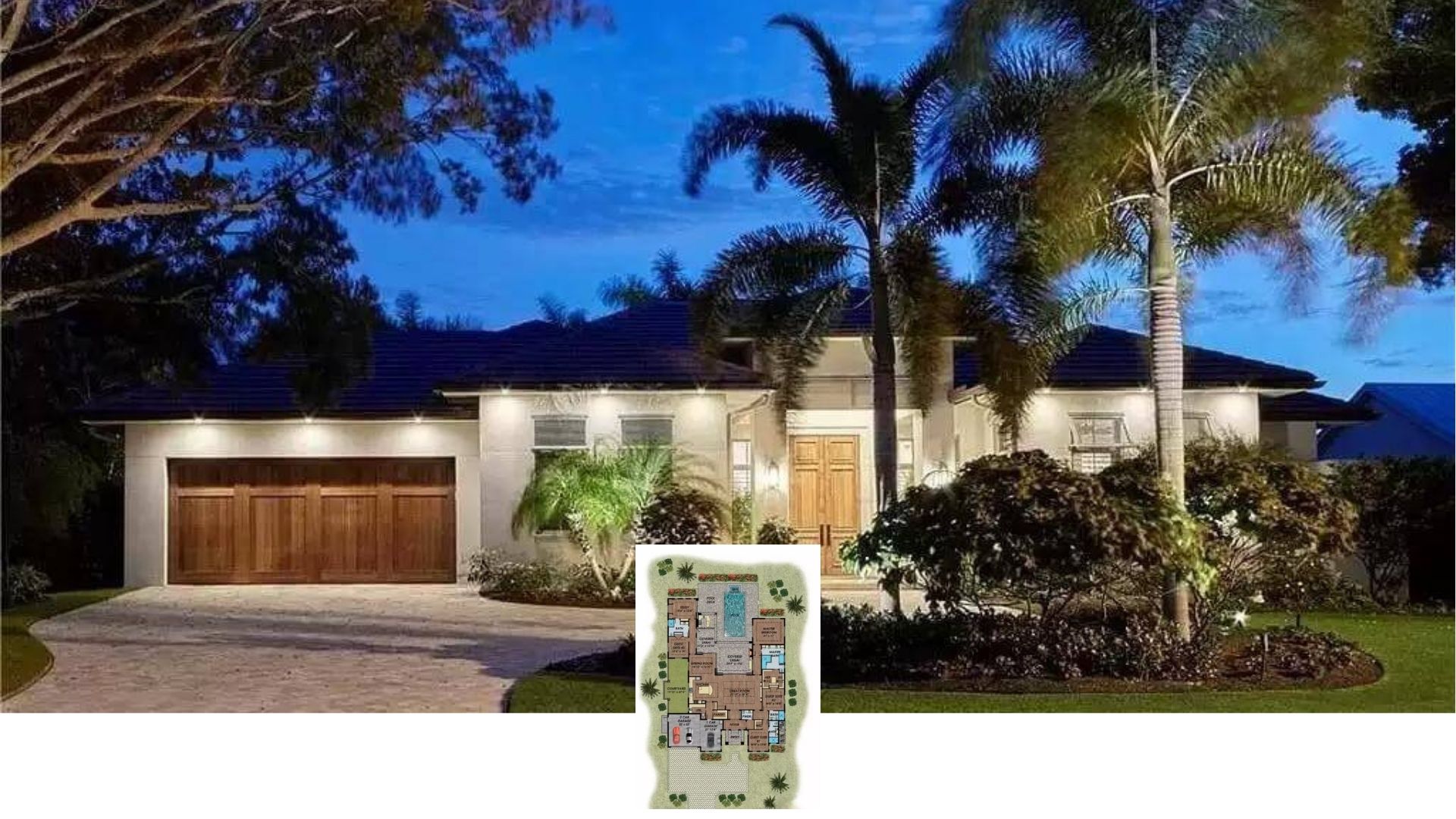Discover this delightful mountain cabin, offering 1,973 square feet of living space, three cozy bedrooms, and two well-appointed bathrooms, all on a single story. With its A-frame entrance illuminated against the twilight sky, this home showcases timeless mountain cabin style. Nestled among towering pines and rugged rocks, it’s the ultimate escape for those seeking peace and a deep connection to nature.
Mountain Cabin with an Illuminated A-Frame Entrance Against Twilight

This cabin is a perfect embodiment of the rustic mountain style, characterized by its timber construction, expansive windows, and striking A-frame structure. These elements harmoniously blend with the natural surroundings, creating a tranquil retreat that balances spacious interiors with intimate, serene exteriors.
Explore This Thoughtful Open-Concept Floor Plan With A Great Room

This floor plan highlights an efficient and inviting layout perfect for both relaxation and entertaining. The transition from the covered porch into a vaulted foyer sets a welcoming tone. The heart of the home is the expansive great room with a wood stove, seamlessly flowing into the kitchen and dining area, creating a warm gathering space. The master suite is strategically placed for privacy, featuring a spacious bath and direct access to a sitting area and deck. On the opposite wing, two additional bedrooms share a bath and open onto another deck, providing ample outdoor connections. Thoughtful features like a utility room and a versatile pantry ensure convenience and functionality.
Buy: Architectural Designs – Plan 640001SRA
A Hillside Retreat with a Commanding Timber Balcony

Nestled amidst rugged rocks and pines, This cabin presents a distinctive combination of rustic elements and the surrounding natural landscape. The timber construction is accentuated by a prominent balcony that commands attention, offering sweeping views of the landscape. Expansive windows draw the eye and invite sunlight into the interior, creating a seamless harmony with the outdoors. This setting excellently captures the spirit of tranquil mountain living, making it a serene escape from the everyday hustle.
Mountain Cabin Nestled Amongst Towering Pines and Rock Formations

This charming cabin finds its perfect setting among the towering pines and rugged rock formations of the mountainside. The earthy tones of the wooden facade blend harmoniously with the natural surroundings, while strategically positioned windows allow for sweeping views of the distant peaks. This design choice not only emphasizes a connection to the environment but also ensures ample natural light throughout the home. The cabin stands as a tranquil retreat, offering solitude and scenic beauty in equal measure.
Check Out the Bold Log Pillar in This Warm Open Living Space

This open-concept living area seamlessly blends rustic charm with functionality. Dominated by a striking log pillar, the space exudes a cozy cabin vibe. Expansive windows flood the area with natural light, highlighting the wood-clad ceiling and hardwood floors. The kitchen island, with its polished stone countertop, becomes the central hub for gatherings. A wood-burning stove and ample seating ensure comfort, while the continuity of wooden elements ties the room together, keeping it connected to its natural surroundings.
Spot the Rustic Log Detail in This Inviting Living Area

This living space highlights an open layout that beautifully merges rustic charm with contemporary comfort. The standout feature is a striking log pillar, a nod to the cabin’s natural surroundings. High, sloped ceilings with wooden planks complement the warm timber tones throughout. Expansive windows flood the area with light and offer sweeping views of the landscape. The cozy seating arrangement around the wood stove encourages relaxation, while the kitchen, with its inviting counter space, seamlessly integrates into the living area, making it a perfect hub for gatherings.
Notice the Striking Log Pillar in This Timber-Filled Living Space

This living area captures a rustic feel with its striking log pillar at the center, directing attention to the vaulted wooden ceiling. Large windows flood the room with sunlight, offering serene views of towering pines outside. The warm wood tones across the floors and cabinetry enhance the cozy vibe, while snowshoes on the wall add an adventurous touch. A blend of modern comfort and natural elegance, this space is perfect for relaxation and entertaining alike.
Wow, Check Out That Timber Detail in This Sunlit Kitchen

This kitchen showcases a warm, inviting atmosphere with its timber details and large, sunlit windows. The central log pillar extends through the ceiling, emphasizing the cabin’s rustic charm. Rich wooden cabinetry and polished stone countertops blend functionality with natural elegance. Light floods the space through expansive windows, offering lush views and enhancing the open feel. The room’s design seamlessly combines practicality and style, making it a perfect spot for culinary creativity.
Warm Kitchen With Unique Wooden Range Hood

This inviting kitchen blends natural wood tones with functional design. The standout feature is the custom wooden range hood, which harmonizes with the pine ceiling and cabinetry. Earthy stone countertops and a decorative tile backsplash add texture and warmth, creating a cohesive look. The layout emphasizes efficiency, with the cooktop conveniently integrated into the countertop. Subtle lighting and thoughtful decor preserve the cabin’s rustic character while offering a functional and comfortable cooking space
Buy: Architectural Designs – Plan 640001SRA






