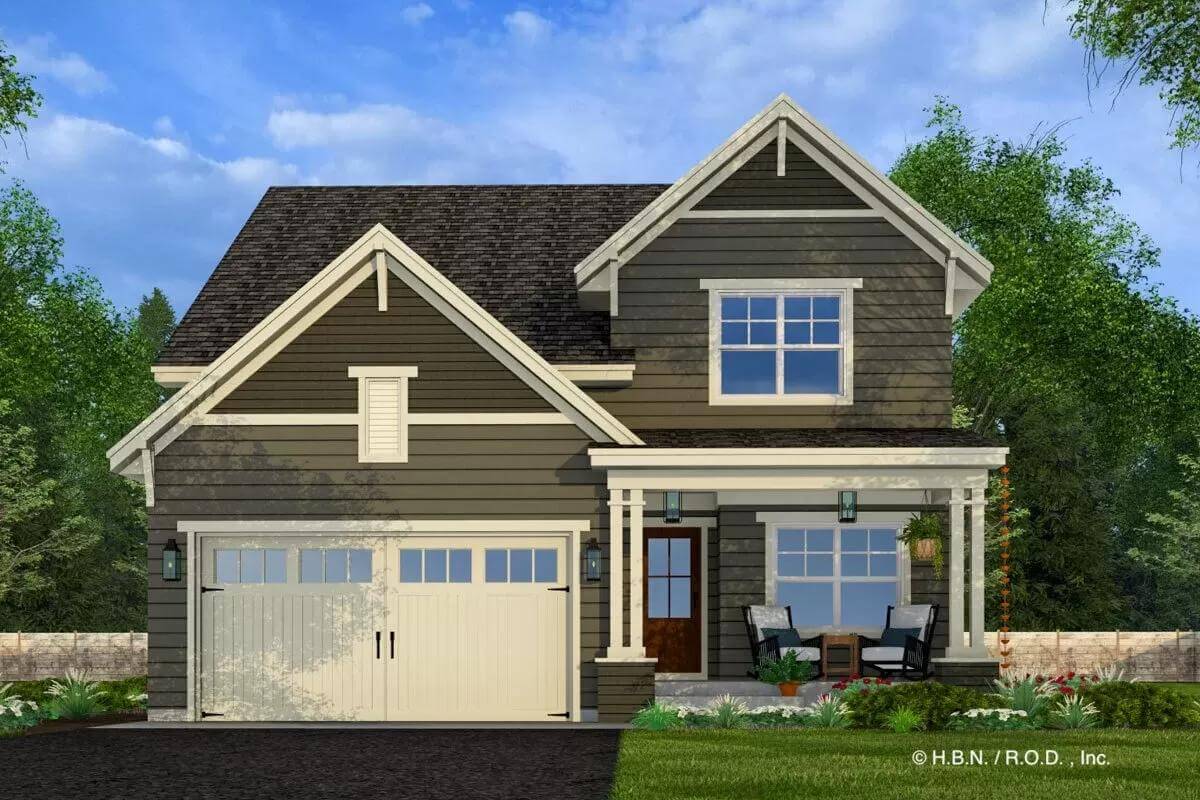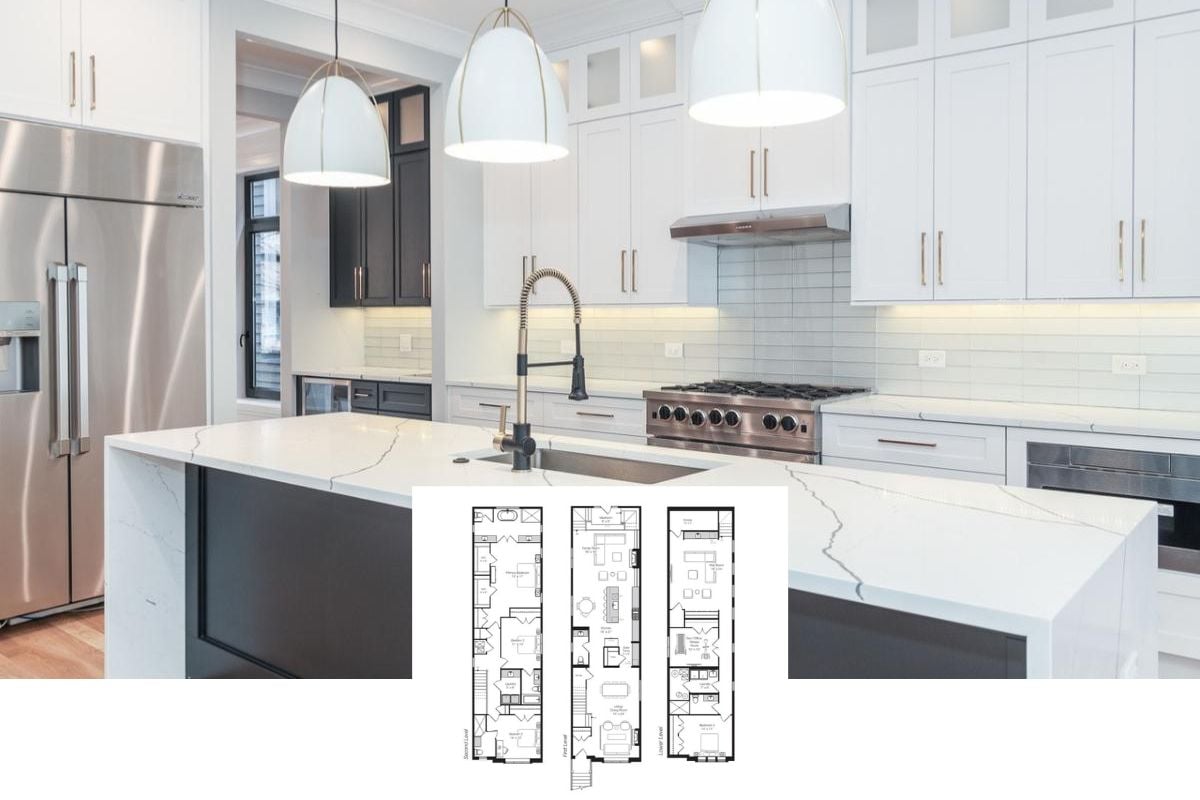
Specifications
- Sq. Ft.: 2,185
- Bedrooms: 4
- Bathrooms: 3.5
- Stories: 2
- Garage: 2
Main Level Floor Plan

Second Level Floor Plan

Front View

Rear View

Dining Room

Kitchen

Great Room

Primary Bedroom

Primary Bathroom

Primary Closet

Laundry Room

Loft

Bedroom

Bedroom

Bedroom

Bathroom

Details
This 4-bedroom traditional home showcases a warm and inviting facade with dark clapboard siding, gable rooflines, and a covered front porch supported by double columns.
Upon entry, a foyer with a coat closet greets you. On its right is a formal dining room that connects to the kitchen through the prep kitchen.
Straight ahead, you’ll find the combined great room and kitchen. Large windows provide stunning rearward views while a door off the great room extends the entertaining space outdoors. The kitchen includes a walk-thru pantry and a large island with seating for four.
The primary suite is tucked away on the home’s rear, offering a tranquil retreat. It has a spa-like ensuite and a sizable walk-in closet with direct laundry access.
Upstairs, three bedrooms are located where two share a Jack and Jill bathroom. A central loft offers additional living space that can also serve as a playroom for kids to enjoy.
Pin It!

Architectural Designs Plan 14858RK






