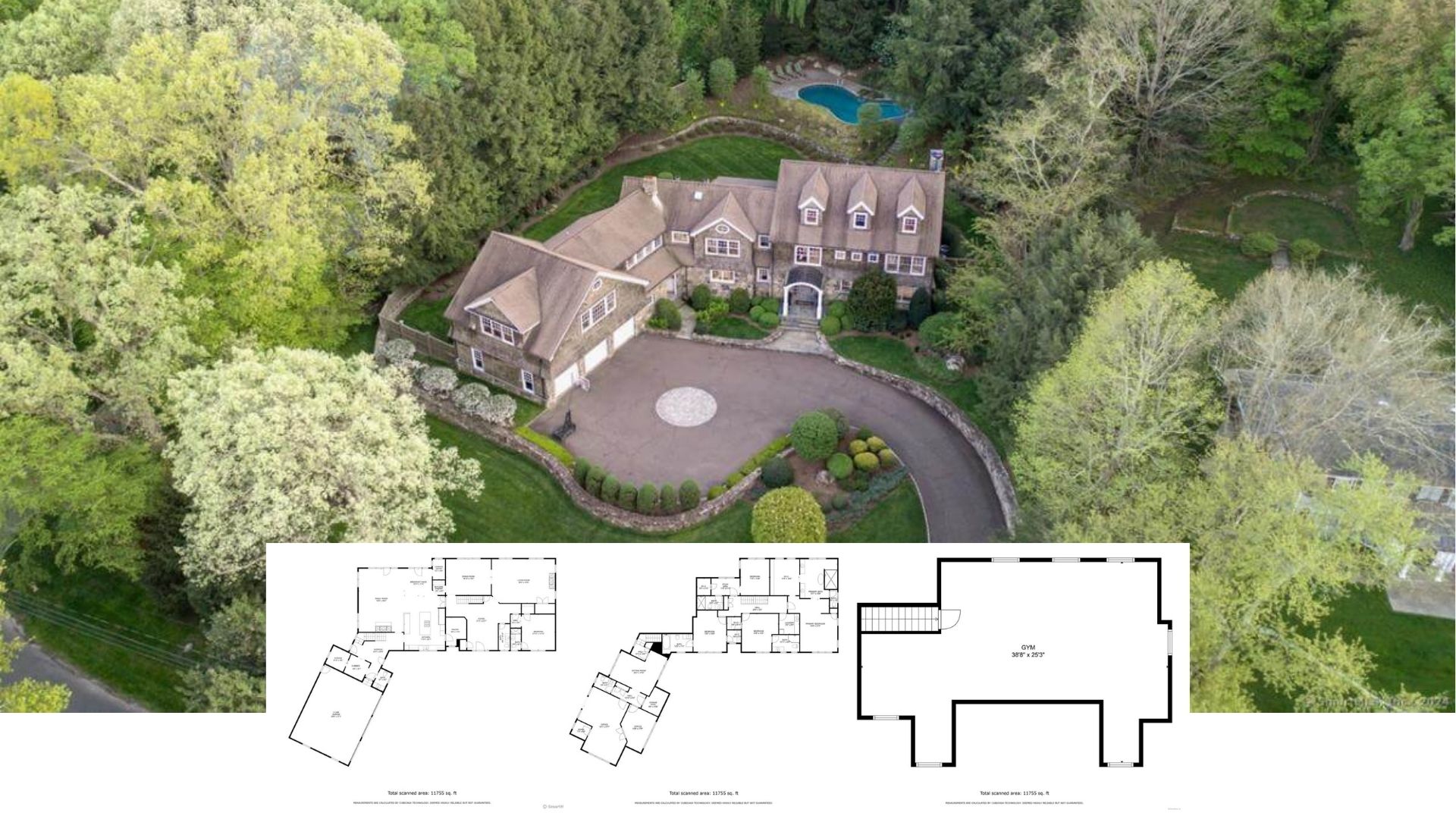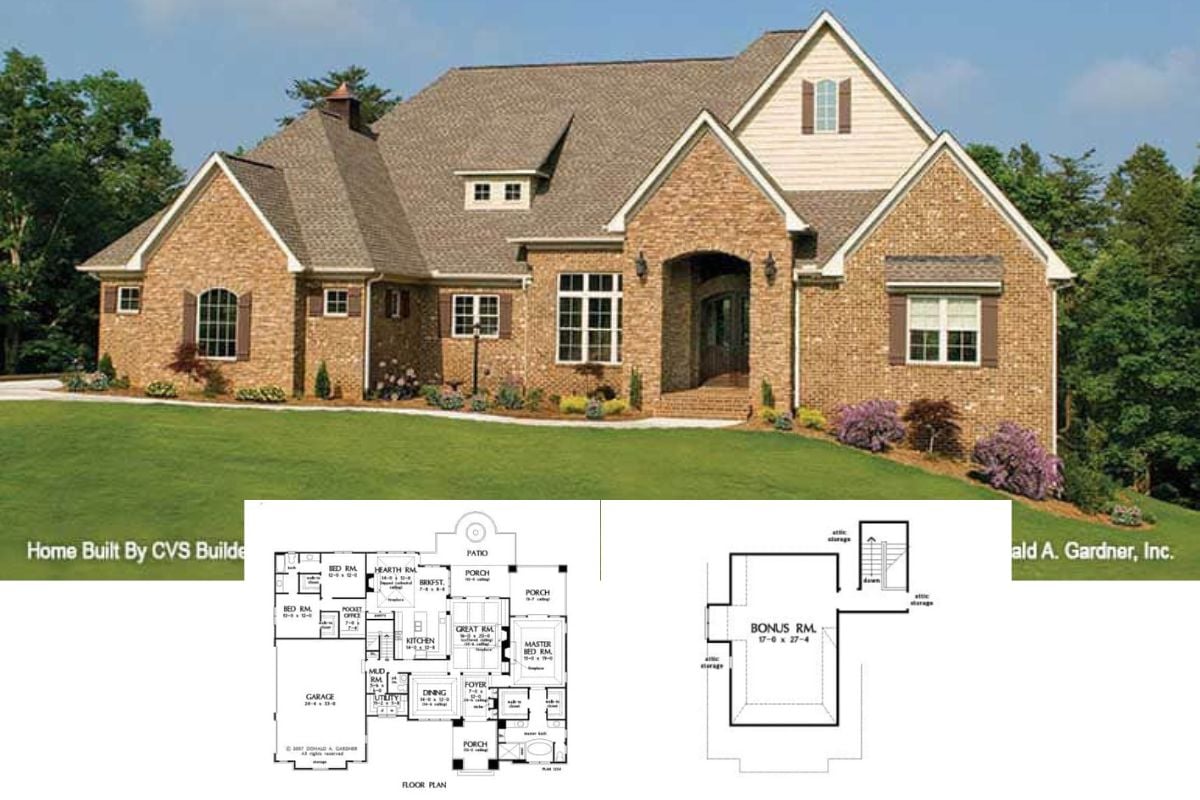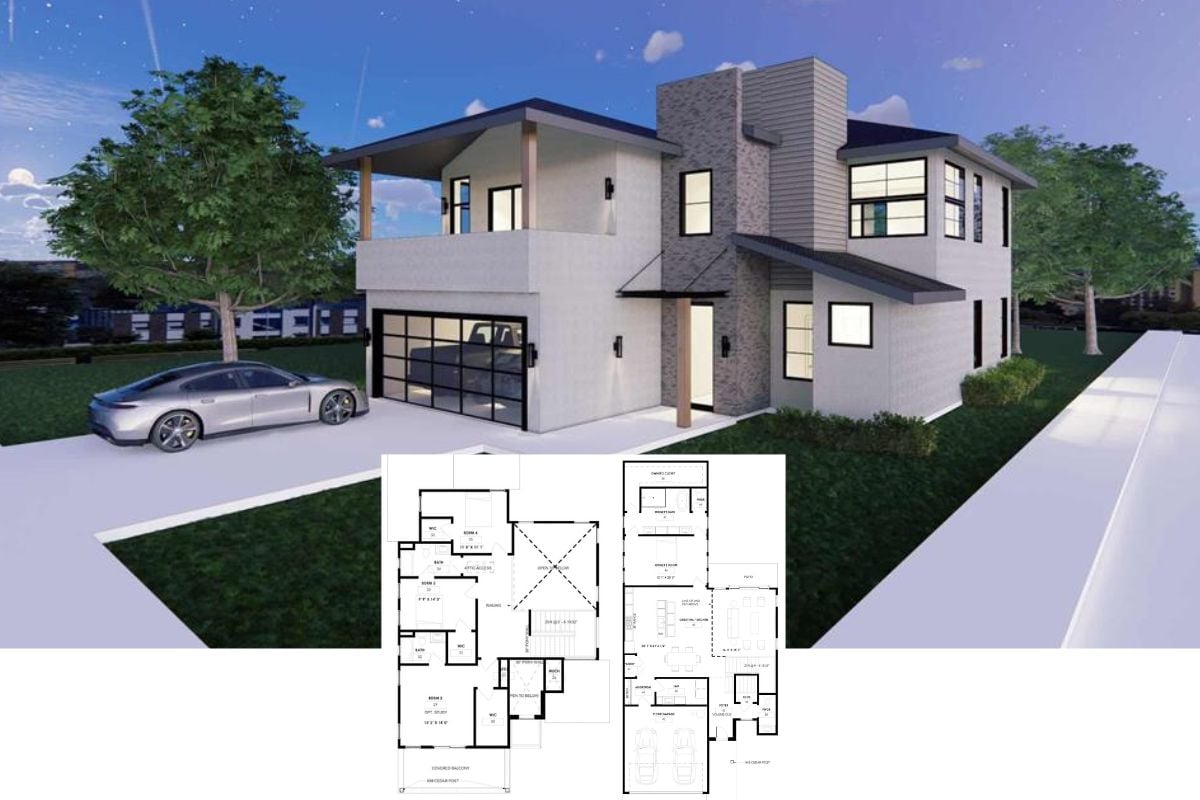Welcome to a stunning two-story modern home, sprawling over 4,270 square feet. With the flexibility of 3 to 6 bedrooms and 3.5 bathrooms, this residence blends contemporary style with a natural touch. The dark wood and stone facade sets a sophisticated tone, complemented by a spacious two-car garage.
Check Out the Contrast with This Dark Wood and Stone Facade

It’s a striking example of modern architecture, emphasizing clean lines and geometric forms. With its thoughtful layout and distinctive use of materials, this home seamlessly integrates with its lush, green surroundings while providing a haven of stylish elegance and practicality.
Explore This Thoughtfully Connected Main Floor Layout

This floor plan showcases an open-concept design, integrating the kitchen, dining, and living areas seamlessly. The covered porch expands the living space outdoors, perfect for entertaining or relaxing evenings. With practical elements like a mudroom, office, and back kitchen, it’s designed for functionality and ease of living.
Buy: Architectural Designs – Plan 22615DR
Second-Floor Retreat with Private Balcony Access

This floor plan highlights a serene master suite complete with a spacious walk-in closet and direct access to a private balcony. Two additional bedrooms are thoughtfully positioned, each with their own walk-in closets, offering plenty of storage space. The inclusion of a large shared bathroom and an extra balcony ensures a balance of privacy and shared spaces, perfect for family living.
Basement Layout Features a Family Room and Plenty of Storage

This lower level floor plan includes a spacious family room, ideal for gatherings or entertainment. Two additional bedrooms each feature walk-in closets, making storage a breeze. A mechanical room and bathroom complete this functional and well-organized space.
Buy: Architectural Designs – Plan 22615DR
Take in the Sharp Geometric Forms of This Facade

This striking modern home blends dark vertical siding with clean-lined wood frames, creating an intriguing geometric design. The expansive glass doors and balcony highlight the connection to the surrounding landscape, promoting a flow of natural light. The angular rooflines and integration with the lush greenery make a bold yet harmonious statement.
Notice the Interplay of Brick and Shelving Against this Staircase

This living area artfully combines a brick fireplace wall with built-in shelving, creating a harmonious blend of textures. The modern staircase, featuring glass panels and wooden steps, adds a touch of industrial elegance to the space. Soft, neutral tones and strategic lighting enhance the warm, inviting atmosphere.
Mid-Century Vibes in This Warm Living Room with Built-In Shelving

Discover the blend of mid-century modern and contemporary styles in this inviting living room, featuring sleek leather chairs and wood-accented furniture. The built-in shelving frames a minimalist brick fireplace, offering both functionality and aesthetic charm. Large windows invite the outdoors in, flooding the space with natural light and highlighting the rich, warm tones of the decor.
Discover the Charm of This Fireplace

This living area merges contemporary design with a welcoming feel, highlighted by floor-to-ceiling built-in shelves surrounding a modern gray brick fireplace. The subtle backlighting highlights curated decorative items, adding depth and dimension. Rich leather chairs and a round wood table complete the look, creating a perfect space for relaxation and conversation.
Contemporary Elements Bring Warmth to This Living Area

This living space pairs clean lines with warm tones, resulting in an inviting atmosphere. Glass-paneled sliding doors add a contemporary touch, separating the area while maintaining an open feel. The neutral color palette complements the natural wood textures, offering a balanced and stylish environment.
Minimalist Art and Soft Textures Enhance This Welcoming Living Space

This living room showcases a harmonious blend of minimalist art and soft textures, creating a stylish yet comfortable environment. The neutral-toned sofa and leather chairs complement the abstract artwork, providing a subtle touch of color. Natural elements like the wooden coffee table and potted greenery enhance the serene atmosphere, emphasized by the soft, layered lighting.
Monochrome Design Paired with Herringbone Floors Defines This Kitchen

This kitchen brings a touch of elegance with its sleek monochrome scheme, featuring striking black pendant lighting above a substantial island. The herringbone-patterned wooden floor adds texture and warmth, beautifully contrasting the minimalist cabinetry and modern stainless-steel appliances. Large glass doors flood the space with natural light, seamlessly connecting the kitchen to the lush outdoor setting.
Kitchen Design Featuring Expansive Glass Doors

This kitchen boasts a modern, minimalist aesthetic with its bold black cabinetry and streamlined island. Large glass doors open the space to the outdoors, creating a seamless connection and flooding the room with natural light. The herringbone wood flooring adds warmth and texture, complementing the monochrome palette and clean lines.
Wow, Notice the Cozy Nook and Open Shelving by the Dining Area

This dining area embraces a modern look with a wooden table and stylish chairs,complemented by the subdued neutral palette. A cozy nook is thoughtfully integrated into the design, featuring a contemporary built-in seating area flanked by open shelving, perfect for displaying art or treasured books. The pendant light fixtures add a touch of sophistication, while subtle contrasts and textures create a warm, inviting atmosphere.
Look at the Contemporary Feel of This Dining Area with Herringbone Floors

This dining space features a sleek wooden table and minimalist chairs, paired with a chic cluster of globe pendant lights. The expansive black-framed glass doors invite an abundance of natural light, enhancing the connection to the outdoor patio. The herringbone wooden flooring adds warmth and texture, complementing the modern, open-plan layout harmoniously.
Glass-Walled Wine Storage Adds a Striking Feature by the Staircase

This modern interior features an impressive glass-walled wine storage that adds a touch of sophistication. The open, floating staircase with black accents seamlessly integrates with the herringbone wood flooring, creating a striking visual connection. The minimalist kitchen with contrasting black and white cabinetry complements the contemporary design, enhancing the overall airy and structured feel.
Explore the Tranquility of This Bedroom with Textured Wall Panels

This serene bedroom showcases a harmonious blend of textures with its vertical wood paneling accent wall and smooth, contemporary furnishings. Floor-to-ceiling glass doors allow natural light to pour in, seamlessly connecting the indoor space with an outdoor setting. The subtle, neutral palette combined with minimalist decor creates a calm and inviting atmosphere, perfect for relaxation.
Look at the Contemporary Bedroom Design With Warm Accents

This bedroom features a minimalist design that emphasizes clean lines and simplicity. The dark accent wall contrasts with the light-toned floor and bedding, creating a balanced look. Soft lighting adds a warm and inviting glow to the space, highlighting its contemporary decor.
Warm Wood Accents Add Natural Appeal to This Bathroom

This bathroom blends modern minimalism with natural warmth, featuring wooden accent walls that add an organic touch. Black-framed mirrors and cabinetry create a striking contrast with the textured hexagonal floor tiles. A freestanding bathtub under a woven pendant light adds a touch of luxury, framed by large windows showcasing a peaceful garden view.
Admire the Freestanding Tub in This Bathroom Escape

This modern bathroom features a stunning freestanding bathtub positioned beneath a woven pendant light, offering a touch of natural texture. The sleek glass shower enclosure contrasts with the warmth of wooden wall panels, creating a balance of earthy and contemporary elements. Generous natural light filters through a large window, enhancing the room’s serene atmosphere.
Textured Wood Panels Bring Depth to This Bathroom

This bathroom combines modern design with natural elements, featuring a striking wood-paneled wall that adds warmth and texture.The black vanity provides a bold contrast to the light wood, while dual mirrors amplify the sense of openness. A glass-enclosed shower with black framing adds a modern touch, offering a balance of style and functionality.
Buy: Architectural Designs – Plan 22615DR






